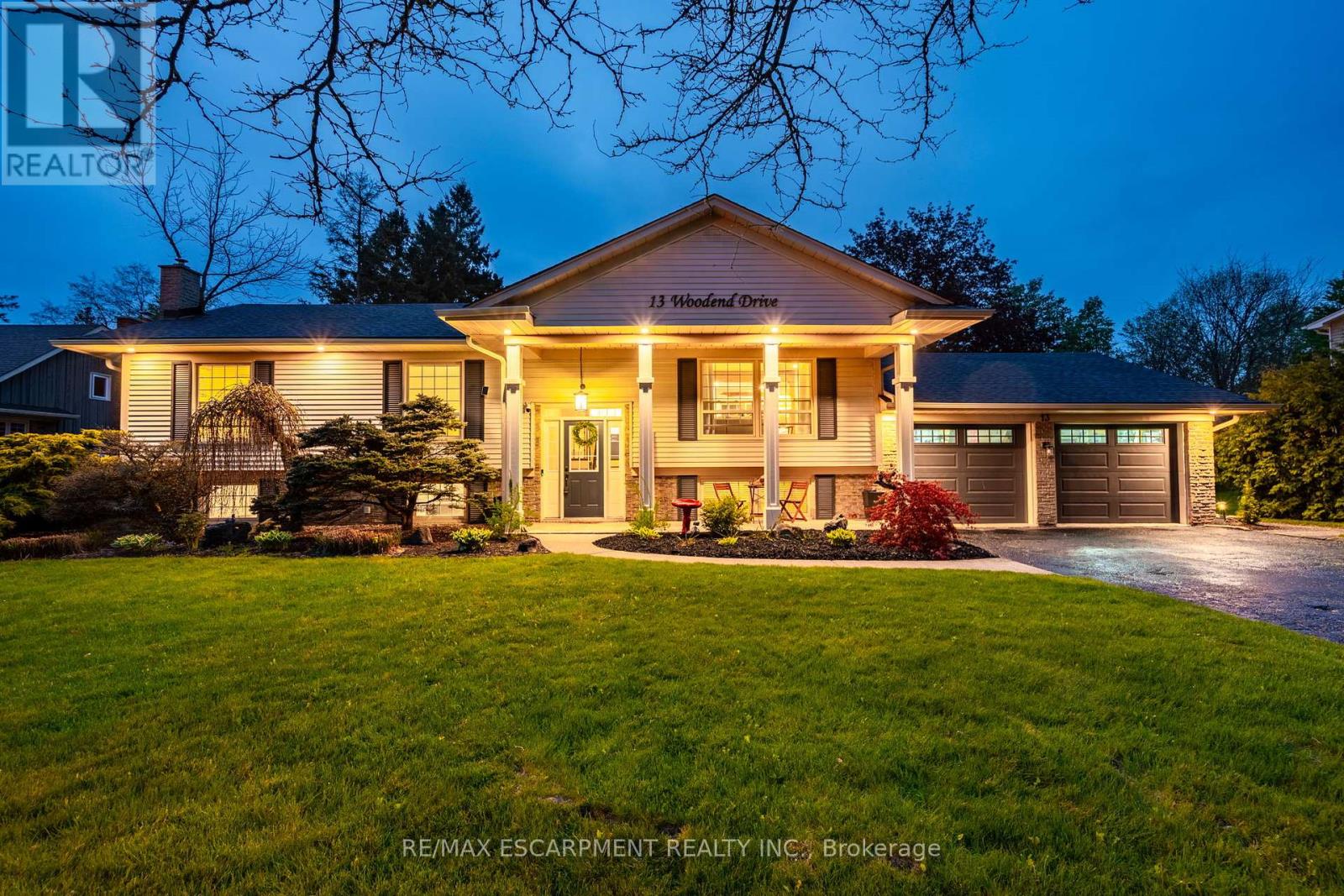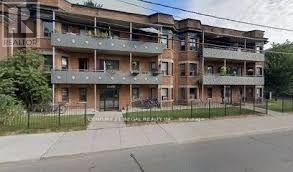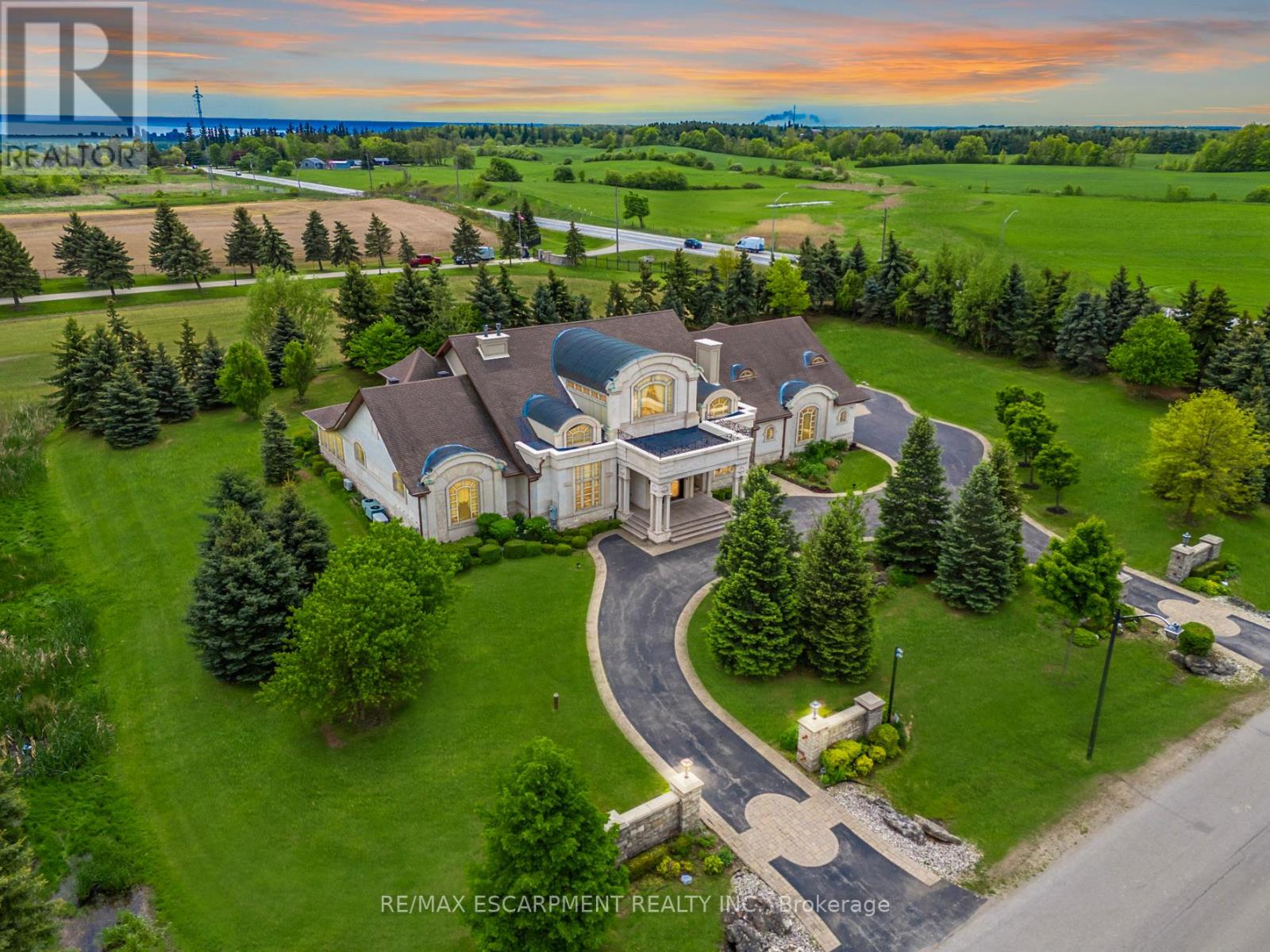13 Woodend Drive
Hamilton, Ontario
Discover the perfect blend of modern luxury and everyday comfort in this stunning open-concept raised ranch bungalow, nestled on a quiet, family-friendly street. Beautifully renovated from top to bottom, the main level showcases three spacious bedrooms, rich engineered hardwood flooring, sleek new trim and interior doors and a chef-inspired kitchen that's sure to impress. Cook and entertain in style with quartz countertops, a striking backsplash, built-in Bosch appliances, a Whirlpool dishwasher, an 8' rainfall island and a custom pantry wall in the dining area. The airy great room, enhanced with LED pot lights and a linear fireplace flanked by custom shelving, creates a warm, inviting space for everyday living or entertaining. The spa-like main bathroom was completely updated this year with elegant finishes. Downstairs, oversized windows flood the fully finished basement with natural light, where you'll find two additional bedrooms, a 3-piece bathroom, a large rec room with a cozy gas fireplace, a second kitchen and a private entrance from the garage ideal for in-law living or rental potential. Step outside to your personal private backyard retreat complete with a composite deck off the dining room, a patio, a sparkling inground pool and a relaxing hot tub. With a double car garage, furnace (2025), shingles (2023) and a peaceful location, this home delivers the lifestyle you've been dreaming of. RSA. (id:60365)
4607 - 20 Shore Breeze Drive
Toronto, Ontario
This gorgeous 1+1 Eau Du Soliel condo awaits you with an exquisite lifestyle and panoramic views! This 1+Den Unit Features A Ton Of Upgrades, Kitchen With Custom Granite Countertop, Deep Sink, Backsplash, Stainless Steel Appliances, An Incredible View Of The Lake And City. Faces South East And Is On The 46th Floor. Resort-style amenities like a games room, a saltwater pool, a gym, a party room, a round-the-clock concierge, and a rooftop patio.Enjoy being close to all the city has to offer, including walking trails, the best restaurants and pubs, Ontario Lake, a marina, and much more. 15 minutes by car to downtown Toronto as well as Sherway Gardens Mall and Queensway Entertainment Area are 10 minutes away. (id:60365)
5510 Spruce Avenue
Burlington, Ontario
Updated 3-bedroom, 1.5-bath semi-detached home in established area. The main floor features hardwood flooring throughout, a bright living room with an oversized window, and a dining area with sliding doors to the back patio. The kitchen is updated with stainless steel appliances including a gas stove, quartz countertops, backsplash, and under-cabinet lighting. Upstairs with three well appointed bedrooms and a functional four-piece bath complete with a separate shower and bath. The finished lower level is complete with laundry, bamboo flooring, and a two-piece bath. Outside, enjoy the private backyard with a refinished deck, gazebo, perennial gardens, and two sheds (cedar shed includes electrical). Additional updates include roof (2011) and updated windows, furnace and electrical panel (2014), and Level 2 EV charger (48A). Located close to schools, trails, the QEW, and just a short walk to the lake. (id:60365)
1384 King Street W
Toronto, Ontario
18 UNIT BUILDING - 6 x Bachelor 6 x 1-Bedroom 6 x 2-Bedroom WELL MAINTAINED BUILDING - 3 STOREY - OFFERING GREAT UPSIDE POTENTIAL. TRANSIT AT DOOR. FULLY LEASED WITH WAITING LIST - VTB POSSIBLE - APPRAISAL ATTACHED - MANY UPGRADES . EASY TO MANAGE , GOOD CURB APPEAL , LONG TERM DEVELOPMENT POTENTIAL - GREAT TENANT MIX . BELOW MARKET RENTS (id:60365)
2594 Bluffs Way
Burlington, Ontario
Impeccably nestled in The Bluffs, this extraordinary estate spans over 11,000 sqft. of luxurious living space on approx two acres of treed property. Blending modern sophistication with traditional elegance, this home offers an unparalleled lifestyle in a breathtaking setting. From the moment you step into the grand foyer, the impeccable craftsmanship and seamless flow set the tone for refined living. Architectural excellence is showcased through soaring coffered ceilings, expansive windows, & an intricate wrought-iron staircase. The chefs kitchen is a culinary masterpiece, boasting a walk-in pantry, top-tier custom cabinetry, & premium appliances. A spacious breakfast room opens to the beautifully landscaped backyard, where a heated covered lanai provides the perfect setting for outdoor relaxation. The main-floor primary suite is a private retreat, featuring a cozy F/P, his and her walk-in closets, & a lavish 6pc spa-inspired ensuite. Adding to its allure, an adjoining sunroom offers direct access to the backyard, creating a seamless indoor-outdoor experience. A richly appointed home office, complete with wood paneling & built-in cabinetry, provides an ideal workspace. The second level hosts 3 additional bedrooms, while the lower level is designed for ultimate comfort, entertainment, & hosting unforgettable events. Here, youll find a full bar, oversized wine cellar, & a dance floor, along with a state-of-the-art home theatre, a gym, a gentlemans cigar room, & a spa-inspired bath with a stone steam sauna, walk-in shower, & radiant floor heating. A 5th bedroom completes this level, offering flexibility for guests or extended family. For car enthusiasts, the impressive heated 3-car garage is outfitted with 2 lifts, allowing for up to 6 vehicles to be stored with ease. Built-in speakers throughout the home further enhance the ambiance, providing a seamless audio experience indoors & out. Minutes from major highways & Burlingtons finest amenities. LUXURY CERTIFIED (id:60365)
152 Church Street
Toronto, Ontario
Custom-Built 4-Bedroom Home in Weston Village. Spacious, Thousands Spent on Updates & Move-In Ready! Welcome to this beautifully maintained custom-built home, originally constructed in 1981 by the builder for his own family. Situated in the desirable Weston Village neighbourhood, this residence offers exceptional value and space in a prime location near all major highways, Weston GO Station, and the UP Express making commuting a breeze. Set on a 50 x 134 ft lot, this sun-filled home boasts approximately 2,700 sq ft of updated living space, featuring: 4 generous bedrooms and 4 modern updated bathrooms, Family-sized eat-in kitchen with walkout to a private deck - perfect for entertaining. Spacious main floor family room with walk out to deck. Main floor laundry & basement laundry. Oversized double-car garage with private driveway. Front enclosed porch and a charming balcony above - ideal for morning coffee! Separate basement apartment/in-law suite with private entrance great for extended family or rental income. Fully updated throughout - just move in and enjoy! This is a rare opportunity to own a truly spacious, bright, and well-cared-for home in a convenient, transit-friendly neighbourhood. Underground sprinkler system. (id:60365)
1486 Savoline Blvd Avenue
Milton, Ontario
Be the first to call this stunning, newly built semi-detached home your own. This spacious property features four generously sized bedrooms and three modern bathrooms. The open-concept design showcases hardwood flooring throughout, a beautiful oak staircase, and refined finishes. The upgraded kitchen boasts quartz countertops, extended cabinetry, and high-quality appliances, with matching quartz surfaces in all bathrooms. Bright, functional, and thoughtfully designed, this home offers comfortable living for the whole family. Located in one of Milton's newest and most desirable communities, just minutes from major highways, top-rated schools, parks, and everyday conveniences. A rare rental opportunity that combines style with practicality. (id:60365)
Basement - 117 Harold Street
Brampton, Ontario
Modern, spacious, and located in one of Bramptons most family-friendly neighbourhoods, this legal 2-bedroom + den basement apartment is the perfect blend of comfort and convenience. With a separate entrance and updated interior, this suite offers a functional layout, generous bedrooms, and a den ideal for a home office or playroom. Enjoy a dedicated driveway parking space, and easy access to nearby schools, parks, transit, and shopping. A beautifully maintained space in a prime location -- come see it today before it's gone! (id:60365)
75 Durango Drive
Brampton, Ontario
This beautifully upgraded home, just under 3200 sq ft features a modern staircase with wainscoting extending to the second floor, an elegant kitchen with crown molding, granite countertops, large island, and stainless steel appliances. Pot lights throughout the exterior, main floor, and upper hallway provide a warm, modern ambiance. Enjoy 9-ft ceilings on the main level, upgraded light fixtures, and a carpet-free interior throughout. All bathrooms are finished with quartz countertops for a sleek, upscale touch. The exterior boasts a concrete porch and driveway with contemporary glass railings. Situated on a premium ravine lot with no rear neighbors and includes a large storage shed. 3 BED/2 BATH basement apartment almost complete !! (City Permit is Open to Make this a Legal 3 Bedroom Unit, It is Very Close to Finish)Sellers are responsible for closing the permit prior to closing date! Double staircase that leads to basement - perfect for in-law suite or an extra space for yourself! (id:60365)
12 - 650 Atwater Avenue
Mississauga, Ontario
Stunning 2BR+ 2bath Urban Townhouse in Prime Mineola Community. Just minutes from vibrant Port Credit, great schools, Port credit Go, public transit, Lakeshore, QEW, parks and trails, dining and entertainment. Suite features open concept modern kitchen with abundance of natural light, SS appliances, custom blinds. Enjoy spacious Master bedroom with large walk-in closet, semi-private 3-piece ensuite and large window. Wait until you see huge 230 sqft Private Rooftop terrace to enjoy unobstructed view of Sunsets and Sunrises. Office space with walk out to the terrace provide a great environment for online work. Patio set is included. 1 undeground parking and 1 Locker included (id:60365)
2002 Ingledale Road
Mississauga, Ontario
Welcome to 2002 Ingledale! This bright and spacious 4 bedroom detached brick home sits on an oversized, treelined lot in the coveted White Oaks and Lorne Park school districts. Completely move-in ready, meticulously maintained with all major components recently replaced, and freshly painted, this spacious abode is deceivingly large with tons of privacy for the whole family at 1,890 sqft above grade plus a finished basement that feels like a quiet retreat. Inside you'll find natural sunlight and oak hardwood floors that run throughout, a sunny living and dining area anchored by a beautiful bay window. The custom kitchen features plenty of cabinetry, quartz countertops, a centre island with seating, beverage station and upgraded appliances, all open to the living room. The adjacent huge family room invites you to unwind by the wood-burning fireplace or step out to your backyard oasis. Upstairs are 4 roomy bedrooms, 3 of which easily fit king or queen-sized beds, while the 4th makes a perfect home office or guest suite, along with 2 fully renovated bathrooms. Downstairs, the finished lower level delivers even more flexibility: a fifth bedroom or second rec room, a full workshop, a spacious laundry/mechanical room for crafts or hobbies, and massive crawlspace storage. Outside, the fully fenced yard is designed for fun and relaxation, boasting a newly upgraded pool with brand new liner and built-in sundeck, Cedar lit gazebo with hot tub for year-round comfort, Scandinavian style sauna to unwind after a long day, lush lawn, dog run and hidden storage house/shed for gear and garden tools. All this is tucked into a quiet, family-friendly pocket just a stone's throw from Clarkson GO, trails, parks, shopping, restaurants, and close to the waterfront of Lake Ontario, Hwy QEW and 401, with an easy commute to downtown with GO or highway. This home is perfect for growing families, multigenerational living or as an investment. Great layout to create a duplex! (id:60365)
2111 - 225 Webb Drive
Mississauga, Ontario
Welcome To Solstice! This Beautiful Bright, And Spacious One Bedroom, 2 Bathroom Suite Offers A Unique, Open Concept Design, Great For Entertaining, Newly Installed Hardwood Floors, Freshly Painted throughout, Updated Kitchen and light fixtures, Granite Countertops, An Ensuite Bathroom, Ensuite Laundry, Parking, A Private Balcony And Stunning South/West Views Of The Lake. Steps To Square One, Sheridan College, Bars, Restaurants, Grocery Stores And Celebration Square. Close Proximity To The Go Bus, Qew, 403 & 401. No Pets, No Smokers. (id:60365)













