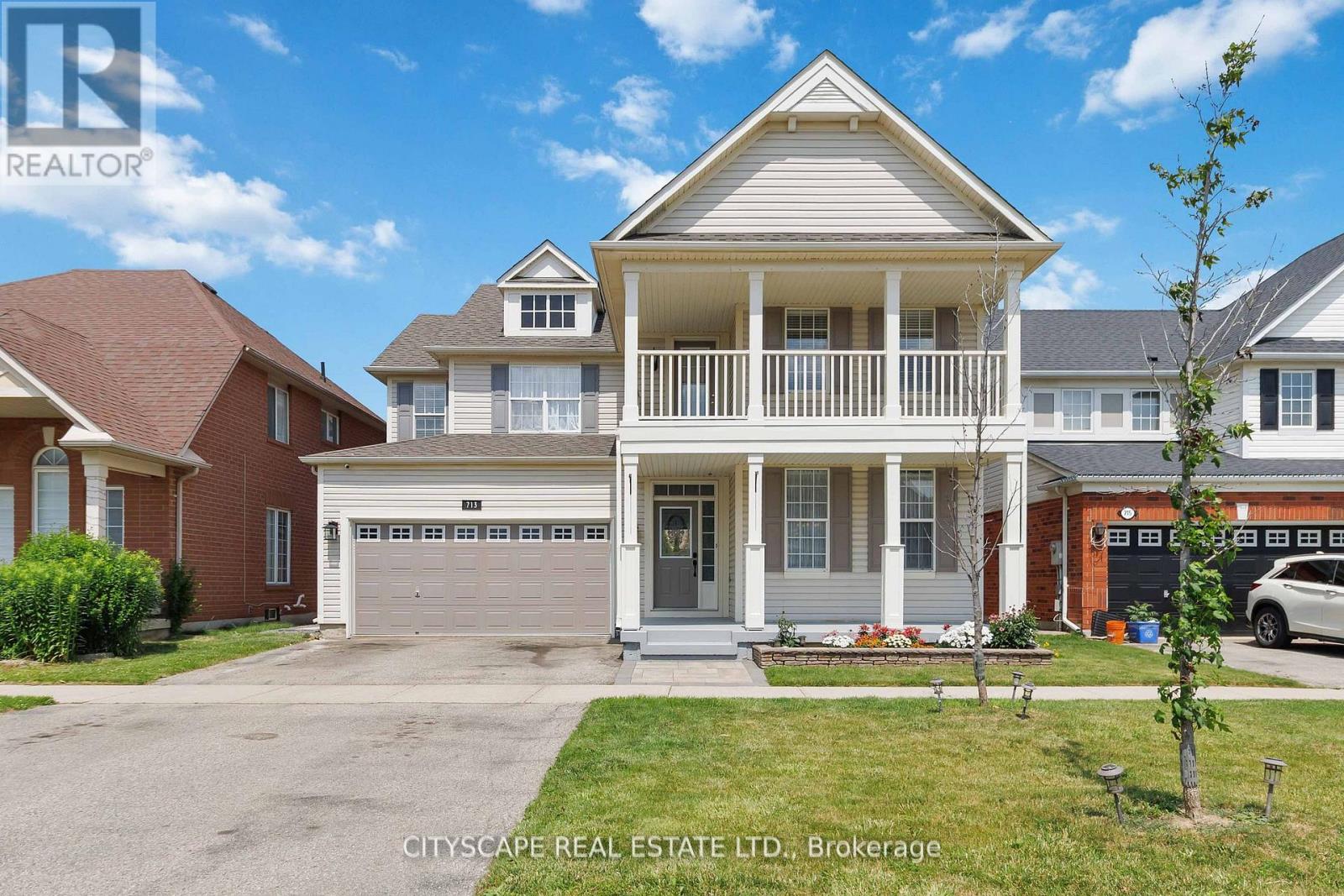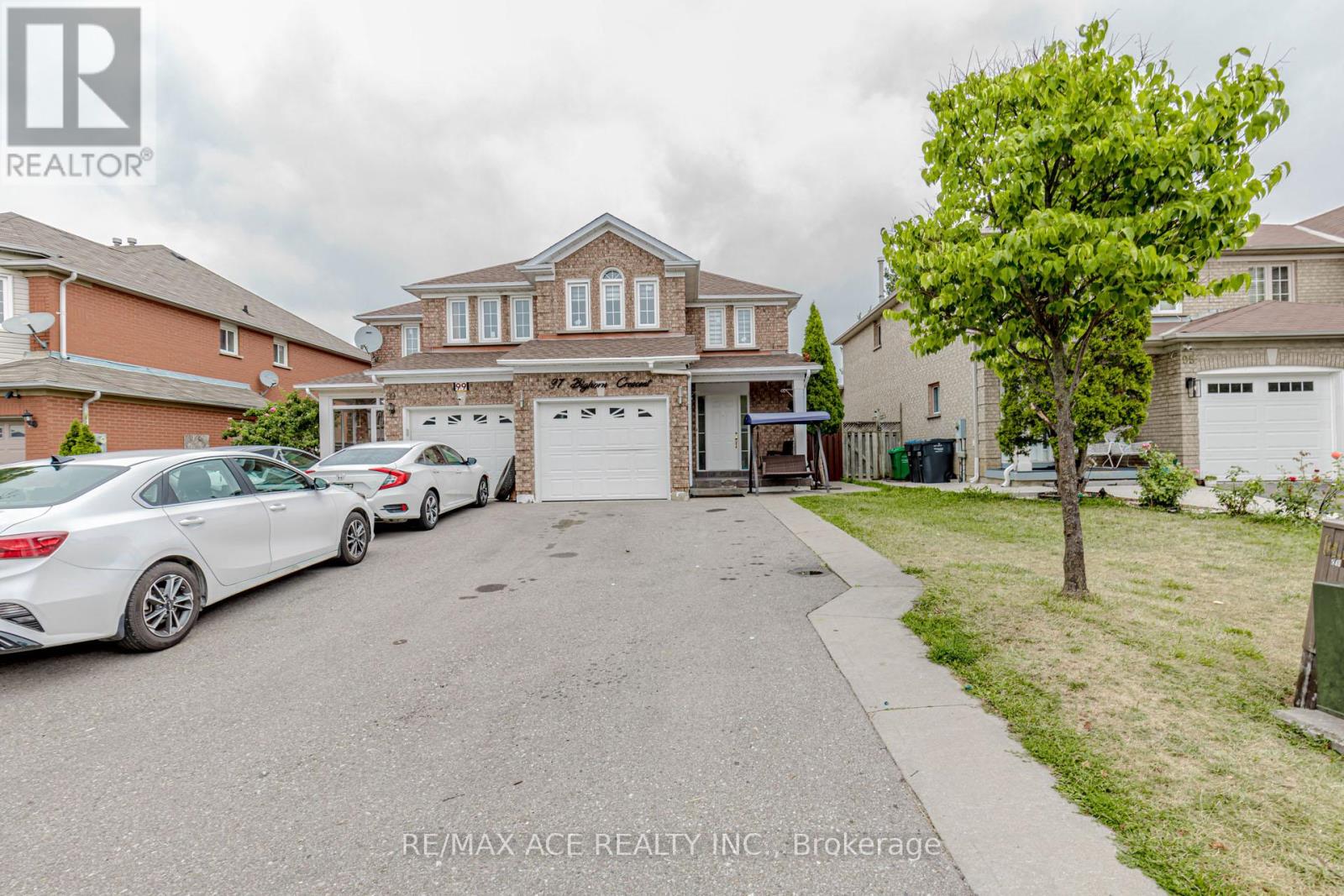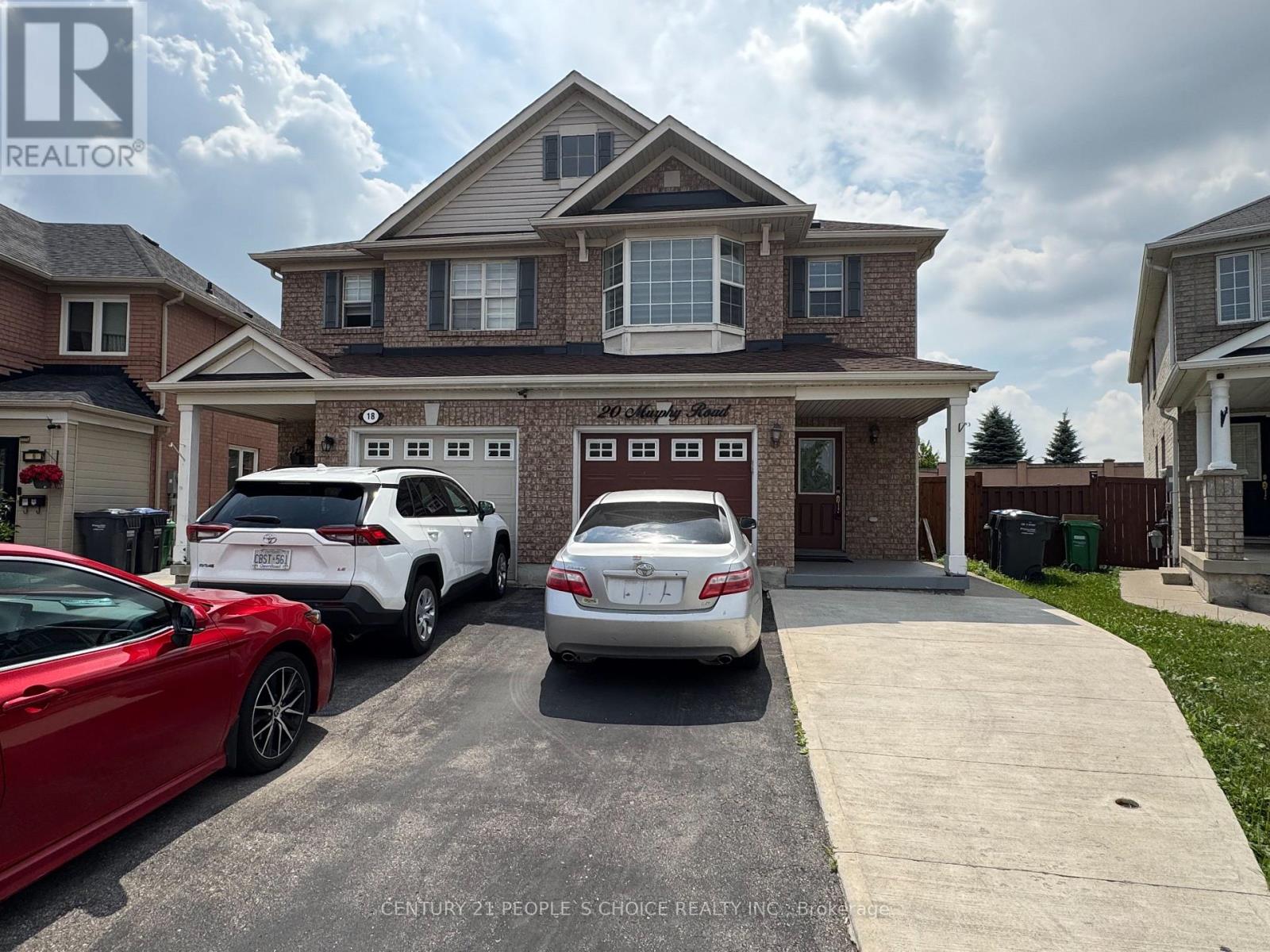4649 Simmons Road
Burlington, Ontario
This is a one of a kind, a home out of homes & gardens magazine, over 3,000 Sq ft, WOW is an understatement, with over $200K in kitchen cabinets, quartz counter tops, quartz back splash, porcelain floor tiles, high end built-in appliances, including a built in sub zero fridge by Fisher & Paykel, Bosch stove, Bosch oven, Bosch microwave, builtin in wine cooler, solid wood doors throughout, Brazilian dark cherry hardwood floors, hardwood stairs cases, full basement upgrades, including wet bar, all authentic crystal door knobs in every basement solid doors, washrooms plus Samsung washer & dryer all in 2023 the amount of upgrades in this home is unbelievable. Home features coffered ceilings, crown mouldings, pot lights, upper level overlooking the two storey open concept family room with gas fireplace, sunken living room, primary bedroom with a spa like ensuite, large walk in closet with closet organizers, 2nd bedroom with a full 4 pc bath, 3rd bedroom shared 4 pc bathroom, 4th bedroom semi ensuite feature, plus as an added bonus a office/den/loft or a tv room on second level which is overlooking to lower level. Its truly an amazing one of a kind layout, over 4,300 sq ft of living space with a fully finished basement with a large bedroom for guest/nanny suite set up with full 3pc luxury bath, recreation room with wet bar, massive storage space, a wine cellar in cold room, the back yard Oasis is like you are in your own private retreat de stressing and relaxing time to enjoy and cherish with family and guests, front lawn also includes underground sprinklers. R/I central vac, The home is located in a family friendly neighbourhood minutes to convenient shopping, gas stations, restaurants, family/emergency walk-in clinic, walking distance to public high schools, elementary Catholic & public schools, kids play park, skate & water pad park, dog park situated in the neighbourhood, public library and so much more, yet far away from busy traffic areas. (id:60365)
1023 - 50 George Butchart Drive
Toronto, Ontario
Penthouse living with soaring 10' ceilings! Bright, spacious unit with modern finish. Beside Downsview Park with convenient access to Downsview TTC subway, GO train, minutes to Hwy 401/400/427 & Yorkdale Mall. One of the larger sized 2 bed 2 bath units with a functional layout boasting large bedrooms. Amenities incl full size gym, fitness rm w/yoga studio, party rm (indoor/outdoor), BBQ area, pet wash station & 24 hour concierge and more. FREE basic internet. (id:60365)
2310 - 310 Burnhamthorpe Road W
Mississauga, Ontario
Exceptional & Fully Upgraded Suite A Must-See! Welcome to this truly one-of-a-kind residence, offering 900 sq ft of thoughtfully designed living space. This bright and spacious unit features a highly functional split-bedroom layout with two generously sized bedrooms and a true den perfect for a private home office. No detail has been overlooked in the extensive upgrades throughout. The suite boasts high-end flooring, a stunning custom two-tone kitchen with quartz countertops, a waterfall island, and a full-height stone backsplash. Enjoy top-of-the-line appliances, including a full-size 33" refrigerator, designer faucets, a custom vanity with stone countertops, and elegant custom lighting throughout. Beautiful wood panel accents in the living room and den add warmth and sophistication to the space.Take in breathtaking lake views from your private balcony and both bedrooms, offering a serene escape in the heartof the city. Located just steps from Square One Shopping Centre, Celebration Square, top-rated schools, parks, restaurants, public transit, highways, City Hall, the library, YMCA, and the Living Arts Centre this unit offers unmatched convenience and lifestyle.Truly move-in ready dont miss the opportunity to make this extraordinary property your new home! (id:60365)
798 Shortreed Crescent
Milton, Ontario
Welcome to this beautifully maintained MATTAMY END UNIT FREEHOLD (NO CONDO FEES) townhome, FEELS LIKE SEMI-DETACHED, in the highly desirable Coates neighbourhood NO SIDEWALK, with ALL NEW APPLIANCES, southeast-facing for abundant natural light. This open-concept home features OAK HARDWOOD FLOORING in the great room and dining room and stairs, with large windows throughout the second floor. The modern kitchen includes a BREAKFAST BAR and NOOK, and the dining area has a WALKOUT to a spacious BALCONY perfect for outdoor chilling and entertaining. Upstairs offers two generously sized bedrooms, including the primary with a large WALK-IN closet and SEMI-ENSUITE bathroom. Enjoy inside access from the garage, plus a finished main level laundry room with built-in shelving. You can park 2 cars in the FRESHLY PAVED driveway making possible a total of 3 parking spaces. Upgrades include: FRESHLY painted second floor (2025), Owned furnace and A/C (2021). BRAND NEW (JULY 2025) STAINLESS STEEL FRIDGE, STOVE AND DISHWASHER and BRANDNEW WASHER AND DRYER, car programmable garage door system for added convenience, freshly paved driveway. Close to schools, parks, trails, shopping, banks, GO station, hospital, transit, and Hwy401/407, one bus ride to the new Laurier University location. (id:60365)
1410 - 202 Burnhamthorpe Road E
Mississauga, Ontario
Welcome To This Brand-New 2Bed, 2-Bath Unit By Kaneff. Open Concept Spacious Layout With High-Quality Finishes. Enjoy Unobstructed Views & Offers Complete Privacy. Oversized Windows Illuminating The Condo With Ample Natural Light. Modern Selection of Flooring And Kitchen Cabinetry. High Profile Stainless Steel Appliances With Quartz Countertop Compliment The Culinary Experience Soaring 9ft Ceilings Will Leave You In Awe. Beautiful Master Bedroom With Large Closet & 4pc Ensuite. 2nd Bedroom With A Large Closet. Ensuite Laundry For Ease Neatly Tucked In. Located In The Most Desirable Neighborhood Of Milton! Don't Miss It! (id:60365)
Main - 7022 Chigwel Court
Mississauga, Ontario
Upgraded Home With 3-Br On Upper Level . Open Concept Backsplit. Newer Laminate Floors Newer Gourmet Kitchen With Granite Counters, Backsplash, & Newer Stainless Steel Appliances. Separate Side Entrance To Upper Level W 2 Rooms & Full Bathroom Amazing Location Mins To Hwys 427, 401, 27, 409, Great Schools, Shopping, Rec Centre, Parks, Airport...Etc. Tenant Pays 70% Of The Utilities. One (1) Parking Space Included. Key Deposit Of $200 Payable To The Landlord (id:60365)
713 Trudeau Drive
Milton, Ontario
Welcome to this Spacious & Sun-Filled Family Home in Prime Location! This beautifully maintained Mattamy, Sunderland Model, featuring a bright and functional layout perfect for modern family living. Boasting 9 ft. ceilings, gleaming hardwood floors, and oversized windows throughout the main level, this home is designed to impress with natural light and an open-concept flow. The main floor offers a spacious family room complete with a cozy gas fireplace, elegant blinds, and a large bow window. The family-sized eat-in kitchen is a chefs dream equipped with stainless steel appliances, a center island with breakfast counter, ceramic tiled backsplash, and oversized windows. Patio doors lead to a fully fenced, professionally landscaped backyard ideal for outdoor entertaining. Enjoy direct access to an oversized double-car garage with bonus storage space. A convenient mid-level landing features a built-in study niche, perfect for a homework station. Upstairs, the primary retreat impresses with double-door entry, large windows, dual walk-in closets, and a luxurious en-suite with separate soaker tub and glass-enclosed shower. The spacious second, third, and fourth bedrooms offer double closets and abundant natural light. A hardwood-lined upper hallway leads to a walk-out door to a generous covered balcony your private outdoor sanctuary. Additional features include: Oversized 2nd-floor laundry room with sink and walk-in linen closet. Professionally finished basement with open-concept layout, dimmable halogen pot lights, Berber carpet, large storage closet and separate utility room. Newer furnace and A/C (2019) for worry-free comfort. Located within walking distance to parks, shopping, and public transit, with quick access to Hwy 401this is a home that offers both luxury and convenience. 2 extra parkings available between sidewalk & road. A must-see for families seeking space, style, and superb location! Property link: https://tours.snaphouss.com/713trudeaudrivemiltonon?b=0 (id:60365)
97 Bighorn Crescent
Brampton, Ontario
Welcome to your new home at 97 Bighorn Crescent, nestled in Brampton's Sandringham-Wellington neighborhood. This charming semi-detached home boasts a thoughtful layout, a finished basement with a separate entrance through garage, and a host of modern updates, including laminate flooring, fresh paint, and a security camera system. Seamless access to Highway 410 puts the Greater Toronto Area within easy reach. Daily essentials nearby at Fortinos and No Frills.Just minutes away, you'll find schools serving all ages. Brampton Civic Hospital and William Osler Hospital are within a short drive. Carabram Park, Snowcap Park, and Mountain ash Park are steps away, perfect for strolls and outdoor time. (id:60365)
D-2nd Flr Front - 459 Parkside Drive
Toronto, Ontario
Bloor/Parkside. Beautiful High Park charmer, one bedroom plus den. Bright windows - walk out to a private balcony. The balcony overlooks High Park. The den has corner windows. Tastefully decorated (tenant willing to sell furniture). Fantastic location- directly across the street from a gorgeous 400-acre city park with tennis courts, wooded hiking trails, groomed gardens, swimming pool, skating rink, Grenadier Pond, and a zoo. Short walk to Keele subway station or Carlton 506 street car (runs from High Park loop to Main station). Walk to the lakefront boardwalk and Sunnyside Beach. Enjoy exploring the local shops and cafes in Roncesvalles Village. Great shops along Bloor, including Bloor by the Park and nearby Bloor West Village. Great cycling area. 15 mins to Spadina along the Bloor bike path. Rent includes - hydro, heat, water. No smoking in the apartment. (id:60365)
8 St Phillips Road
Toronto, Ontario
Nestled in the coveted Weston Golf and Country Club community this 3000+sqft property has been well loved by one family for 47 years. Wake up to breathtaking views of the golf course the lot backs onto -or- enjoy the calmness of the many local nature trails. This well built home offers 4 bedrooms, 4 bathrooms, two walk-outs to the backyard and an abundance of potential for personalization. The front of the lot is treed offering privacy and has a a large driveway with turnaround area. Here is your opportunity to make this your family forever home! (id:60365)
20 Murphy Road
Brampton, Ontario
Just Listed ! Welcome to 20 Murphy Rd Brampton, Beautiful Semi-Detached House In Family Oriented Neighbourhood Of Airport Rd And Castlemore Rd. This House Features 3 Good Size Bedrooms, 3 Washroom's, with Separate entrance to the basement , Main Floor and basement have their own separate laundries, This House Features Family Room And Living Room, Walk Out To Fully Fenced And Beautiful Backyard And Enjoy Backyard Concrete Patio, Water Softener included, Property Includes Security Cameras For Your Piece Of Mind, Property Is Tenanted , Must knock First before entering front and side entrance. Convenient Location, Walking Distance To Indian Grocery Stores, No Frills, Meat Shops, Indian, Chinese And Canadian Restaurants, Banks And Many More... (id:60365)
2947 Saint Malo Circle
Mississauga, Ontario
3+1 Bedroom, Raised Bungalow On Quiet Crescent. Finished Basement With Separated Entrance. Oversized Windows, Updated Fireplace In Basement. Thousands Spent On Quality Upgrades, Granite Kitchen, Hardwood Floors, 24 X 12 Deck, Pot Lights, Newer Baths, Private Yard -No Neighbors Behind. New Sprinkler System. New Air Conditioner. (id:60365)













