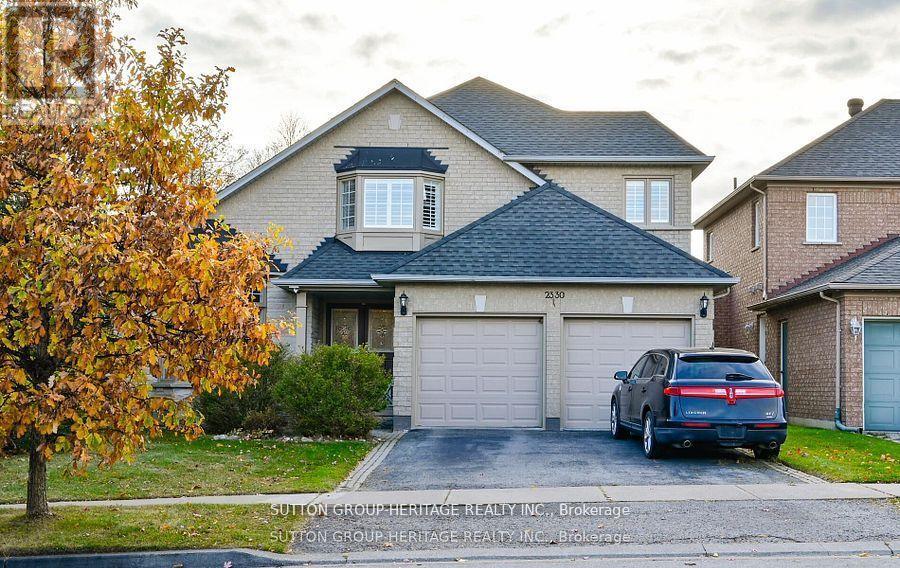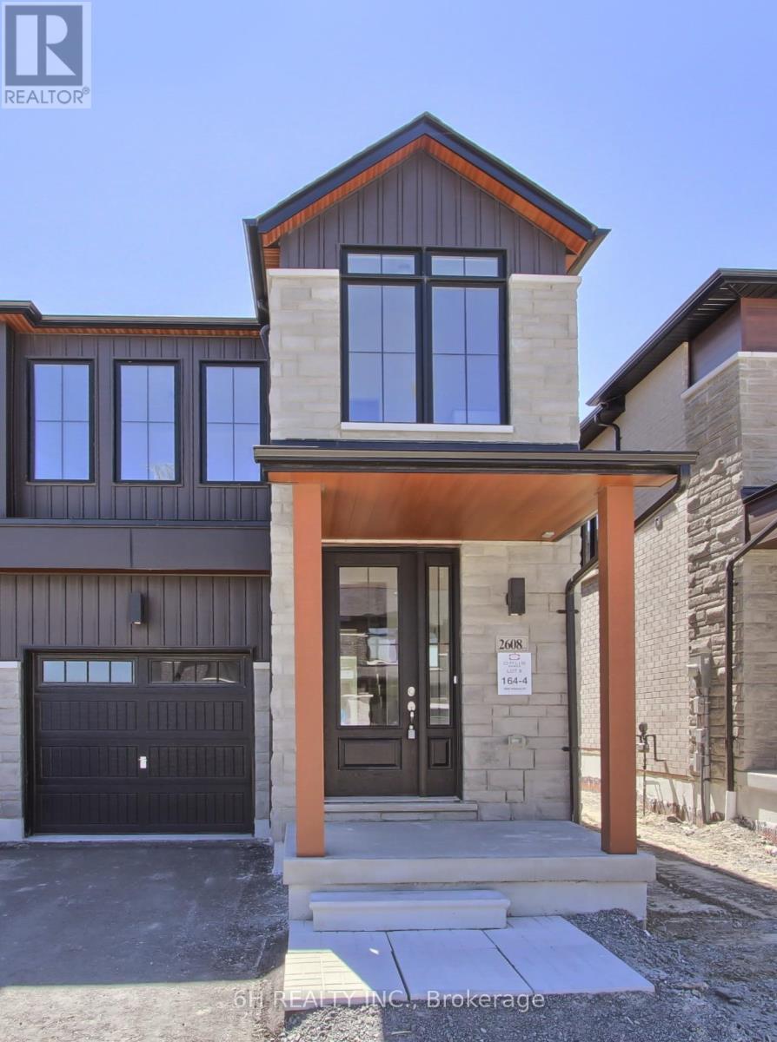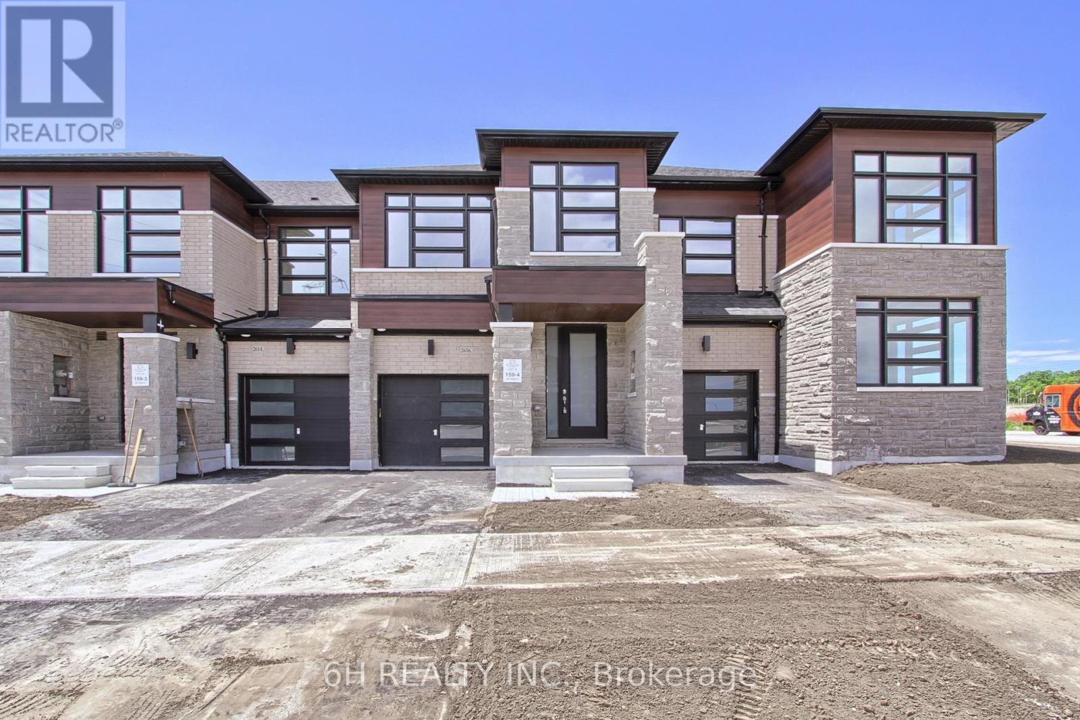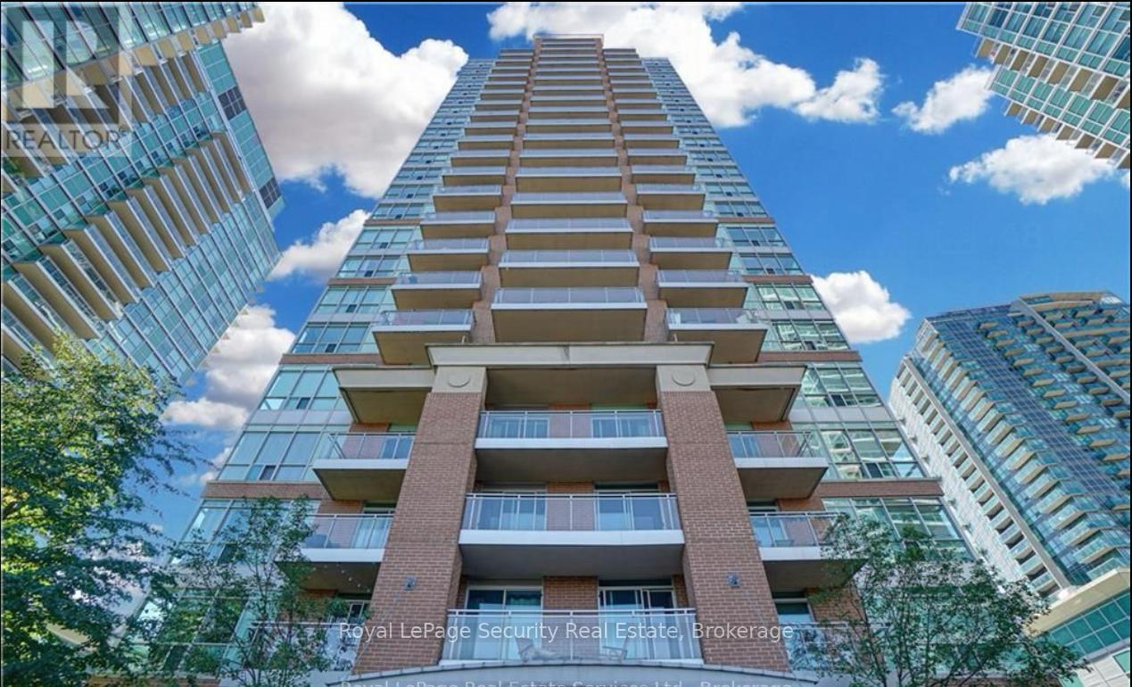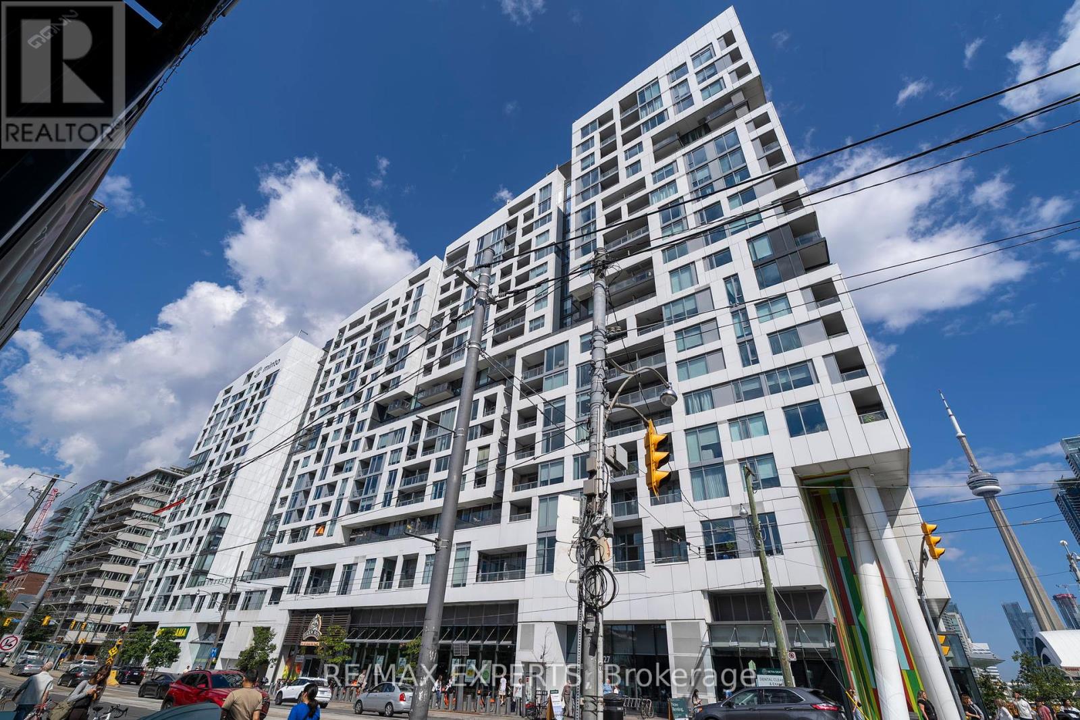2330 Southcott Road
Pickering, Ontario
BRING YOUR FAMILY HERE, To the Lovely prestigious Buckingham Gates of Pickering, the community like a gated community, but without the gate. There is only one way in and one way out of this community. This lovely detached, 4 bedroom, 4 bath, brick home is truly unique, in that it has a finished walk-out basement, an inground pool and backs on to conservation/park. No homes behind. No hydro lines. LOCATION, LOCATION, LOCATION, you can do whatever you want to your house, but you can't change the location. The original owners are selling this home. It has been maintained beautifully. It may be dated in décor, but mechanically it's sound. This is a very safe community. The neighbourhood has recently had a new playground put in and its beautiful. There is a baseball diamond and St. Wilfred Catholic School all in the neighbourhood. This house is located Close to Devi Mandir Temple, close to Masjid Usman Islamic Centre. Upon entering through the double door entry, the first notable feature is the open staircase. This staircase leads to four bedrooms. The Primary bedroom has a corner soaker tub, separate shower and a walk-in closet. There is a bright open concept kitchen, breakfast area and family room, with gas fireplace. The large basement is finished with a spacious recreation room, an office and a 3 piece bath. The basement has French doors leading out to the beautiful pool area. The inground pool with complimenting composite decking. no painting no staining, just a powerwash once a year, beautiful!!! This beautifully finished basement would make an amazing second suite with its own private entrance. Double garage with entrance to the main floor laundry. 2 decks, upper and lower, and the back staircase, all composite plastic. no mntce. Glass railing, west view. Sunsets!!! Save approx $25000 in land transfer tax buying outside of Toronto. (id:60365)
64 Woodbridge Circle
Scugog, Ontario
Welcome to 64 Woodbridge Circle, an exquisite estate home nestled within the prestigious Oakridge Golf Course community. Set on 1.47 acres of beautifully landscaped grounds, this luxurious property offers over 7,000 sq. ft. of finished living space designed for both refined entertaining and comfortable family living. The home features 5+1 bedrooms, 5 bathrooms, and a thoughtfully designed floor plan filled with natural light from skylights and expansive new windows. The fully renovated gourmet kitchen is a chefs dream, showcasing top-of-the-line appliances, a gas cooktop and grill, farmhouse sink, and elegant designer finishes. The main floor is anchored by a striking stone fireplace, with rich hardwood flooring and high-end touches throughout. A unique upper loft with ensuite adds flexible living space, while the professionally finished walkout basement offers a barnboard wet bar, fireplace, gym, games area, and seamless access to your private backyard oasis. Outdoors, enjoy a cedar deck overlooking a sparkling in-ground pool, hot tub, perennial gardens, and mature trees. Additional features include a 3-car garage with parking for 15, dual geothermal heat pumps, a 150-ft drilled well with UV filtration system, silhouette blinds, updated bathrooms, and newer roof, windows, and driveway. Ideally located just minutes from Port Perry, Uxbridge, and Stouffville, and close to golf, conservation areas, ski hills, hiking trails, and horseback riding. This is a rare opportunity to own a move-in ready luxury home in one of the areas most coveted enclaves. (id:60365)
2608 Hibiscus Drive
Pickering, Ontario
This brand-new, 3-bedroom, 2.5-bathroom end unit townhome, built by the reputable OPUS Homes and backed by a 7-Year Tarion Warranty, is a haven of brightness and luxury. With a spacious 2,000 sq.ft. layout, multiple upgraded windows throughout the home bathe the entire space in natural light, creating a cheerful and airy atmosphere.Unwind in luxurious comfort with plush, upgraded carpeting in all bedrooms, certified by Green Label Plus for their eco-friendly properties. The chef-inspired kitchen is a standout, featuring a suite of 5 stainless steel appliances and upgraded cabinetry for a touch of elegance. Enjoy the convenience of modern upgrades while preparing meals in this bright and functional space, complete with engineered hardwood floors sourced from sustainable forests.This townhome is not only stylish but also highly energy-efficient, thanks to OPUS Homes' Go Green Features. These include Energy Star Certified homes, an electronic programmable thermostat controlling an Energy Star high-efficiency furnace, and exterior rigid insulation sheathing for added insulation. Triple glaze windows provide extra insulation and noise reduction, while sealed ducts, windows, and doors prevent heat loss. Additional features such as LED light bulbs, water-conserving plumbing fixtures, and a Fresh Home Air Exchanger with low VOC paints promote clean indoor air and energy efficiency.The home also includes a rough-in for an electric car charger, steel insulated garage doors, and a water filtration system that turns ordinary tap water into high-quality drinking water. With its blend of comfort, style, and sustainability, this end unit offers the perfect place to call home, combining luxury living with environmentally friendly features. (id:60365)
2616 Hibiscus Drive
Pickering, Ontario
This brand-new townhome, built by the reputable OPUS Homes and backed by a 7-Year Tarion Warranty, showcases the perfect blend of luxury, functionality, and sustainability. Step inside through the grand 8' entry door and experience the grandeur of soaring 9' ceilings on both the main and upper floors, accentuated by smooth finishes that create a light and airy feel throughout.The main floor is illuminated by pot lights, highlighting the rich hardwood flooring and expansive space. The chef's dream kitchen is a standout, featuring sleek 12" x 24" floor tiles, soft-close cabinetry, and a full-height backsplash. Unleash your culinary creativity with a standalone hood fan, pull-out spice rack, convenient garbage/recycling bins, and a pot filler for effortless cooking. A soap dispenser by the sink adds a touch of luxury, while a gas line rough-in for future appliances and a deck accessible directly from the kitchen make entertaining effortless, perfect for summer BBQs.This townhome is not only stylish but also highly energy-efficient, thanks to OPUS Homes' Go Green Features. These include Energy Star Certified homes, an electronic programmable thermostat controlling an Energy Star high-efficiency furnace, and exterior rigid insulation sheathing for added insulation. Triple glaze windows provide extra insulation and noise reduction, while sealed ducts, windows, and doors prevent heat loss. Additional features such as LED light bulbs, water-conserving plumbing fixtures, and engineered hardwood floors from sustainable forests further enhance the home's energy efficiency and sustainability.The home also includes a Fresh Home Air Exchanger, low VOC paints, and Green Label Plus certified carpets to promote clean indoor air. A water filtration system turns ordinary tap water into high-quality drinking water, and a rough-in for an electric car charger caters to environmentally conscious buyers. (id:60365)
12 Otter Crescent
Toronto, Ontario
Welcome to 12 Otter Crescent, A rare opportunity to own a fully custom-built gem in the heart of Lytton Park. With over 3800 of total living sq.ft. Where refined luxury meets everyday comfort, crafted with the finest materials, European windows, elegant finishes, and an architectural vision designed to inspire. From the moment you enter, youre greeted by sky-high ceilings, expansive windows, and a flood of natural light that dances across every surface. Every window frames lush greenery and mature trees, offering a serene, private setting that feels more like a secluded escape than a city address yet youre just steps from Avenue Road, Yonge, top schools, transit, and nearby parks.Every detail of this home reflects thoughtful design with no element left to chance. Featuring four bedrooms upstairs (one ideal as a home office), a custom kitchen with Wolf appliances, Sub-Zero fridge, two fireplaces, two laundry areas, a wine cellar, and a fully finished basement with a gorgeous built-in bar. Architectural highlights include a tankless hot water system, custom cabinetry, high ceilings, and timeless detailing.This is more than a home its a rare find, meant to impress, to feel proud of, and to create lasting memories. Homes like this don't come often and must be seen in person to be truly appreciated. (id:60365)
301 - 50 Lynn Williams Street
Toronto, Ontario
WOW! TREMENDOUS VALUE! 829 SQ FT In The Heart Of Liberty Village. This 2 Bedroom, 2 Bathroom Corner Unit Which Has A Very Functional Layout, With Tons Of Space, Great Light And Ambiance. Open Concept Kitchen And Living Area. Primary Bedroom Has Built In Counter And Walk-In Closet. 2nd Bedroom Has Great Views, And Also Offers Plenty Of Space. S/S Appliance And Granite Counter In Kitchen. Comes with parking and a locker. (id:60365)
539 Crawford Street
Toronto, Ontario
Welcome to this Jewel Box nested in the heart of Little Italy. This French Town House inspired home is filled with luxury details in every corner. With more than 3,500 sq ft of finished living space and soaring ceilings on each level, this home is the destination of your search in downtown Toronto. From intricate scroll style moldings, custom marble fireplaces to floating staircases, there's no shortage of elegance and sophisticated encapsulated in this labor of love. 3rd level's open concept suite with large rear terraces offers unobstructed city views and CN tower. *EXTRAS** Please see feature sheets for full home details. Builder offers Tarion new home equivalent warranty. (id:60365)
27 Bathurst Street
Toronto, Ontario
Spacious 1 Bedroom Unit With Massive Private Terrace Offers Clear Views & A Sleek Open Concept Design In Highly Desirable Minto Westside. Upgraded Kitchen Feat Paneled Fridge & Dishwasher, Built In Stove Top, Oven & Microwave. Enjoy Five Star Amenities: Gym, Entertainment Rm, Outdoor Pool, Party Room, Meeting Room, 24 Hr Security & More. Farm Boy Grocery In Main Level of Building. Steps to TTC, Restaurants, Shops, Parks & Lakefront. (id:60365)
301 - 543 Richmond Street W
Toronto, Ontario
**Exquisite & Renowned 543 Richmond by Pemberton Group Known for Its Privacy and Exclusivity---Condo** Upgraded 2+1 Bedroom & 2 Bathroom ----Over 800sqft of Exceptional Layout + Seamlessly Connects Thru-Out, Meticulously Maintained***This residence welcomes you into a lifestyle of effortless Luxury and Comfort-----Spacious and Elegant Unit--Cozy--Open View & Super Convenient Location to All Shops and Dining, Grocery & Shopping at your doorstep! -----All Proportioned Room Sizes with an Open Concept Living/Dining Room & Upgraded Kitchen Cabinetry, featuring Many Windows Makes the Unit Stunning, Airy & Abundant Sun-filled Unit. Exceptionally managed building W/ SUPERB Amenities including 24/7 Concierge, Outdoor Pool, Gym, Party Room, and More! (id:60365)
910 - 435 Richmond Street W
Toronto, Ontario
STUNNING and BRIGHT - 2 Bed/2 Bath At Fabrik Condos! Located In The Heart Of It All Nestled Right Between Queen West & King West. Grocery, Pharmacy, Transit, Cafes, Restaurants, Highway Access And Green Space All Within Minutes! This Unit Is Fabulously Laid-Out With Premium South/West Sunshine And Stunning City Views From Your Open Balcony. (id:60365)
600 Mt Pleasant Road
Toronto, Ontario
Welcome to Mount Pleasant Village! This beautifully oversized 900 sq ft furnished apartment offers the perfect blend of charm and convenience in the heart of Davisville Village. Located on the second floor above Sushi Restaurant, this bright and spacious unit features hardwood floors throughout, a modern kitchen, and large living and dining areas ideal for entertaining. Additional highlights include: Two Private Entrances (Mount Pleasant Rd & rear access); Reserved Parking for One Vehicle. Steps to the new TTC Subway Station, TTC Bus Routes, trendy shops, and world-class restaurants. Don't miss your chance to live in one of Toronto's most desirable neighbourhoods! (id:60365)
1706 - 55 Charles Street E
Toronto, Ontario
Experience luxury living at its finest in this stunning 2-bedroom plus den (or optional 3-bedroom) condo at 55 Charles Street East, nestled within the prestigious Bloor Yorkville Residences. Designed by renowned Alliance Architects and developed by MOD Developments, this exquisite unit features modern elegance and convenience, making it a prime opportunity for upscale urban living in one of Toronto's most sought-after neighborhoods. This remarkable property boasts two well-appointed bathrooms, offering both comfort and functionality. Residents will enjoy access to world-class amenities, including a state-of-the-art fitness center with a spacious virtual cycling studio, a boxing area, and a serene yoga studio. The building also features well-appointed change rooms with steam rooms for relaxation after an invigorating workout. For those who work from home, the versatile co-working space provides an ideal environment for productivity, while the stylish party room is perfect for hosting gatherings with friends and family. Step outside to the serene outdoor lounge, complete with barbecues for alfresco dining and socializing. Conveniently situated near Bloor Street, this prime location offers easy access to the University of Toronto, Toronto Metropolitan University, TTC Subway stops, and some of the city's best restaurants. Don't miss your chance to experience luxury urban living in this exceptional residence. Schedule your viewing today! (id:60365)

