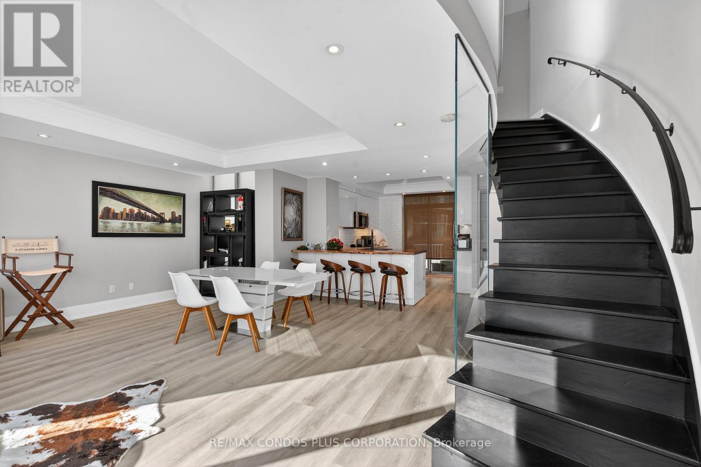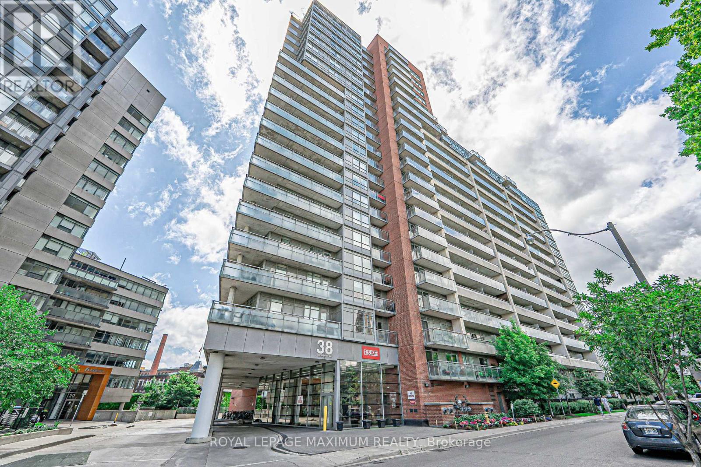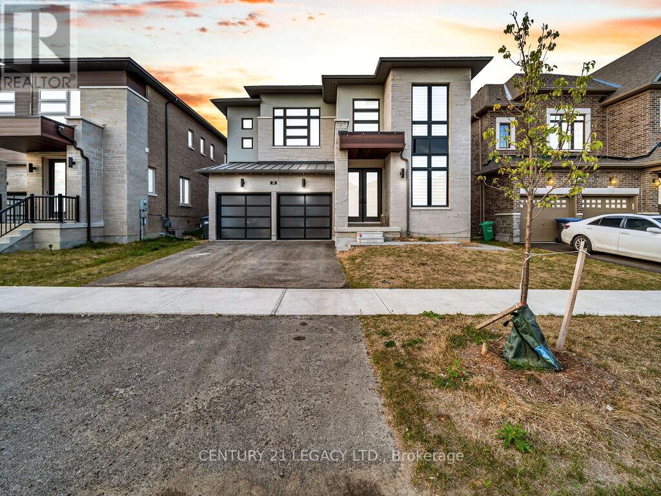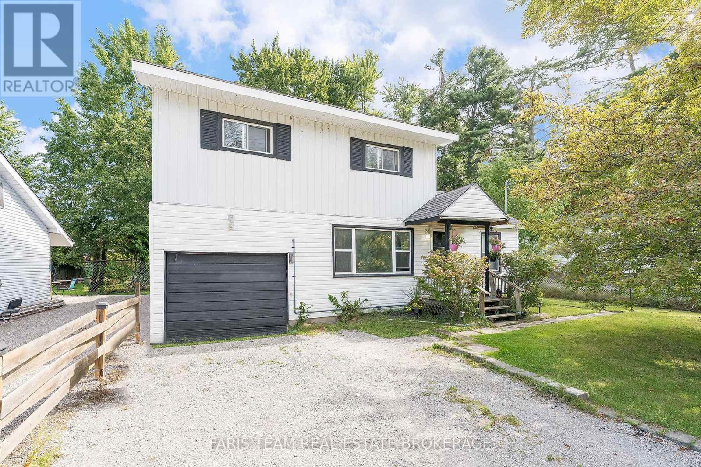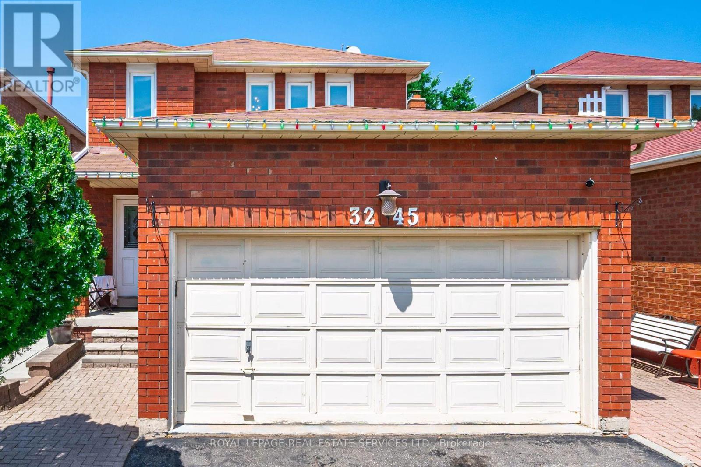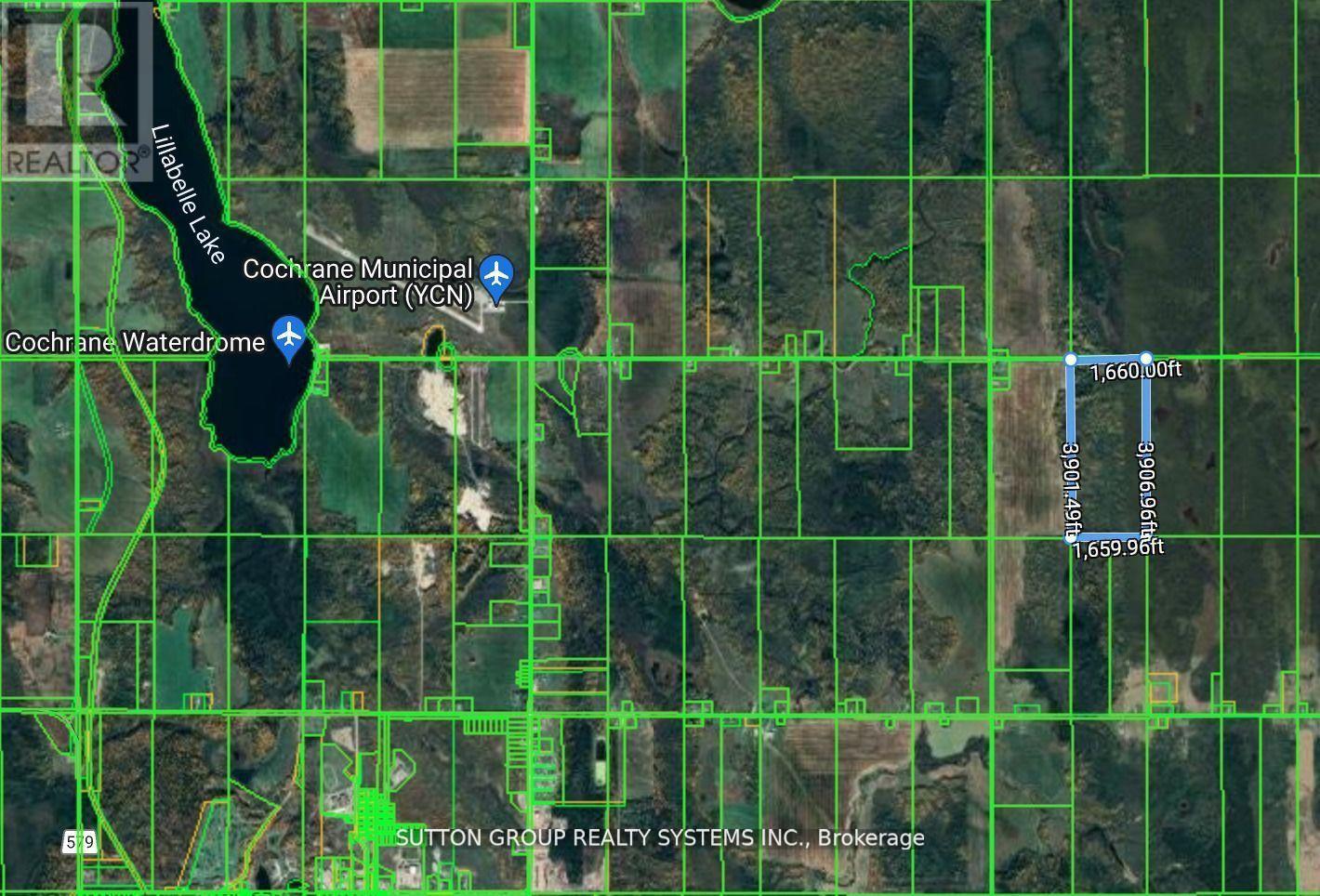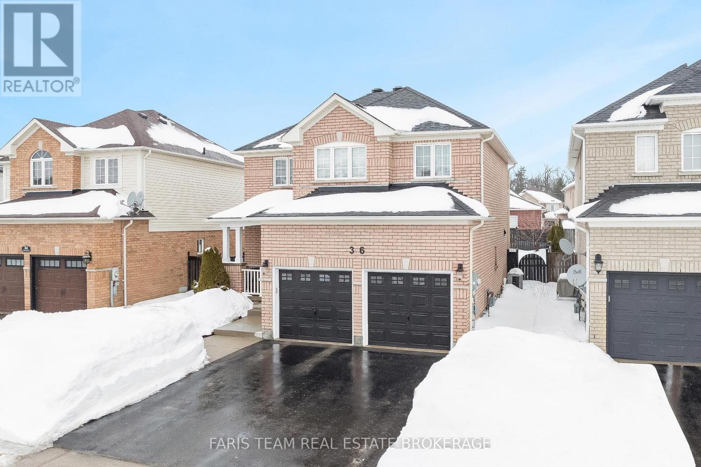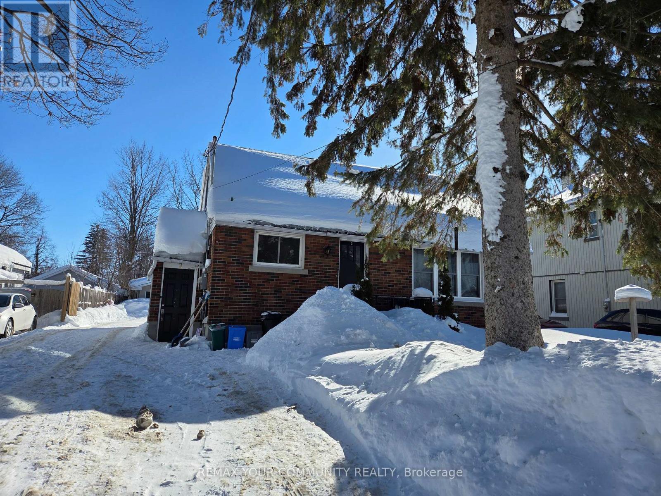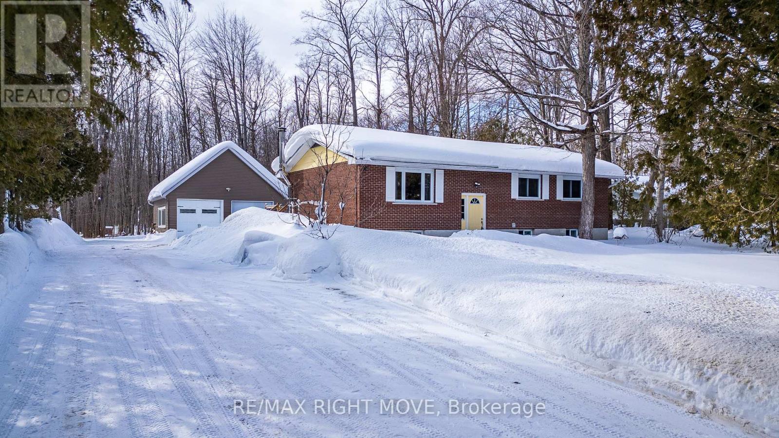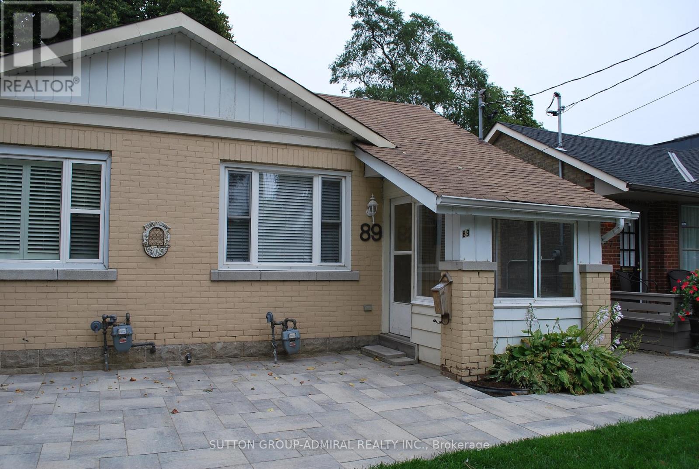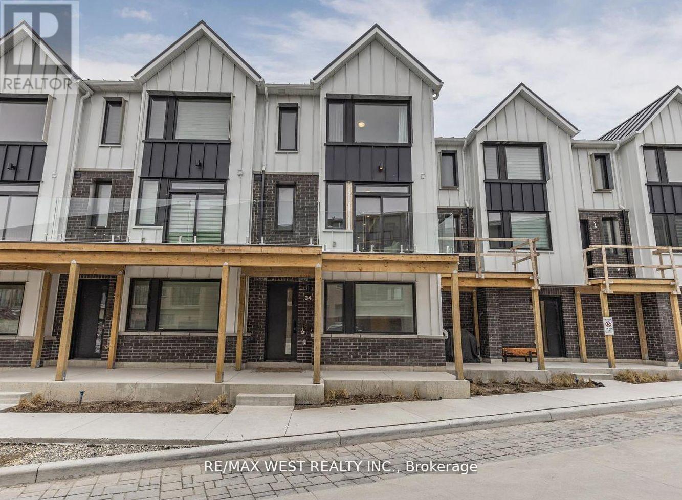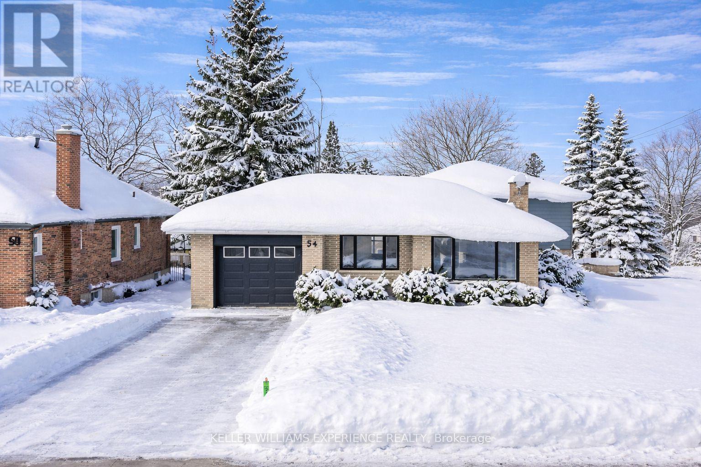Th125 - 5 Marine Parade Drive
Toronto, Ontario
Experience Lakeside Luxury In This Fully Furnished, Three-Storey Townhouse In The Coveted Humber Bay Shores Community, Offering Approximately 2,000 Sq.Ft. Of Beautifully Renovated Living Space Designed For Comfort, Style, And Convenience. This Elegant Home Features Two Spacious Bedrooms, Each With Its Own Private Ensuite, Plus A Versatile Top-Floor Family Room With A Cozy Fireplace And Walkout To A Private Terrace With A Hot Tub And Stunning Lake Views. Easily Convertible Into A Third Bedroom If Desired. Large Den On Lower Level, The Perfect Space For A Home Office Or TV Room. With Three Ensuites And Two Powder Rooms, You'll Enjoy Five Spa-Inspired Bathrooms, One Enhanced With Heated Features For Added Indulgence. The Chef's Kitchen Boasts Premium Appliances And Opens To A Private Courtyard Facing Patio Where BBQs Are Permitted, While The Adjacent Living And Dining Area Offers A Picturesque Backdrop Of Lake Ontario. Step Directly From Your Front Door Onto The Waterfront Trail And Enjoy The Serenity Of The Shoreline Just Moments Away. A Private Underground Garage With Two Parking Spaces And A Tesla Charger Adds Security And Convenience, And Utilities (Hydro And Water) Are Included In The Rent For Exceptional Value. Building Amenities Include A 24-Hour Concierge, An Elegant Billiards Lounge, Stylish Party And Social Rooms, And A Luxurious Guest Suite For Overnight Visitors, All Within A Vibrant Lakeside Community That Blends Nature, Urban Convenience, And Seamless Connectivity. (id:60365)
617 - 38 Joe Shuster Way
Toronto, Ontario
Great Value In The City: Perfect For First-Time Home Buyers Or Investors! One Bedroom Condo Located In The Sought-After Bridge Condominiums Development. Nestled On A Timeless Tree-Lined Street Surrounded By Luscious Greenery In The South Parkdale Area; Very Close Proximity To The Vibrant Liberty Village & King West Village. Suite Features: Exceptional Layout w/No Wasted Space, 1 Spacious Bedroom, 1 Bath (4-Piece), Functional Kitchen w/Centre Island, Backsplash, Laminate Floors, In-Suite Laundry, Open Balcony w/Unobstructed & Serene City View (Northwest), 1 Storage Locker, Security Guard Onsite & More! Building Amenities Include: Lobby Area, Mailbox Room w/Parcel Dropoff, Party/Meeting Room, Indoor Pool w/Hot Tub, Sauna, Gym, Yoga Room, Games Room, Media Room, Visitor Parking & Street Parking. This Lovely Condo Is Situated In An Electrifying Neighbourhood w/Several Amenities, Schools, Parks (Rita Cox Park 1min Walk), BMO Field, Gardiner Expressway, Exhibition GO Station & Public Transit Located Within Close Proximity. Excellent Building, Superb Unit Layout & Balcony w/Amazing View Make This Condo A Perfect Choice For Those Seeking Comfort, Investment & Value! *Click Virtual Tour Link For Additional Photos & Video* (id:60365)
23 Duxbury Road
Brampton, Ontario
Modern Luxury Living at Its Finest! Welcome to this stunning 1 year new luxury home offering approximately 3800 sq.ft. of elegant living space, where no expenses or detail has been spared! This showstoper features With 4+3-bedrooms & 4+2 -bathrooms, fully loaded with premium finishes, smart functionality & modern design. A grand 10ft foyer, 9ft ceilings on 2nd floor, and a spacious open-concept kitchen with built-in Jennair appliances, quartz counters, breakfast bar & spice kitchen rough-in. Sun-filled family room with fireplace & oversized windows. Primary retreat boasts 2 W/I closets & 5pc ensuite. Imported light fixtures & internet wiring in all rooms. Finished basement with 2 separate apartments & private entries ideal for rental income or extended family. Finished garage with GDO, EV charger rough-in, split AC/heater rough-in, plus backyard gas line for BBQ. Prime location close to Hwy 410, Walmart, banks & everyday amenities. Move in & enjoy! (id:60365)
3425 Coronation Avenue
Severn, Ontario
Top 5 Reasons You Will Love This Home: 1) This home offers exceptional value with three spacious bedrooms, two full bathrooms, and a unique detached two-storey design on a generous 50'x132' lot, providing plenty of space to live and grow at an affordable price point 2) The fully fenced backyard is a true highlight, featuring mature trees and a large deck, creating the perfect outdoor space for relaxation, entertaining, or family activities in a quiet, family-friendly community 3) Enjoy lakeside living with quick access to the boat launch and water recreation, while still being just minutes to highway connections, shopping, and the amenities of Orillia, combining lifestyle and convenience 4) Thoughtfully maintained with important updates, including a newer furnace, air conditioning, and owned water heater, giving peace of mind and allowing you to focus on adding your own style and personal touches 5) Inside, the main living areas are bright and welcoming with updated finishes, including a refreshed kitchen (2025) with stainless steel appliances, ample storage, and solid wood cabinetry, flowing seamlessly into open dining and living spaces designed for everyday comfort. 1,541 fin.sq.ft. (id:60365)
3245 Aubrey Road
Mississauga, Ontario
Spacious Basement with Separate Entrance! This beautifully finished lower level boasts a large modern kitchen withQuartz countertops and a commercial-grade hood, a generously sized bedroom, and a stylish full bathroom. Enjoy acozy fireplace in the bright living room, plus the convenience of a dedicated hot water tank and heating system.Ideal for extended family or potential rental income. (id:60365)
1740 Concession 4 &5 Glackmeyer
Cochrane, Ontario
Fantastic opportunity to own 148 Acres of land in the Growing Town of Cochrane. Home to Thriving Mining, Forestry, and Secondary Industries, While also Prioritizing Infrastructure, Housing, and Local Business Growth. Land Ownership Comes with Mineral Rights! Entrance Driveway leads to approx 1/2 acre of Cleared Cut Grounds. Mature Trees Surround the Property for Great Privacy. Start a Camp Site, Hunting Ground, Build Your Own Home, Create Your Own Trails, New Business Ventures and More. Endless Possibilities for the Zoned Use. Year-Round Road Access. Located about 10 min from the Town of Cochrane and 30 min from Timmins. Close to Cochrane Municipal Airport. Hydro at the Road. Old Shed On Property. Zoned Agricultural. (id:60365)
36 Connaught Lane
Barrie, Ontario
Top 5 Reasons You Will Love This Home: 1) Set within a highly sought-after neighbourhood on a quiet street with minimal through traffic, this distinguished residence offers an exceptional balance of tranquil living and refined convenience, just moments from esteemed schools, shopping, and an array of everyday amenities 2) Timeless all-brick exterior complemented by a poured concrete walkway, manicured perennial gardens, and flourishing fruit trees, while the fully fenced backyard unfolds into an expansive patio setting, together creating striking curb appeal and a beautifully established private outdoor retreat designed for both relaxation and refined entertaining 3) Open-concept layout graced with soaring 9' ceilings, infusing the home with a spacious, airy ambiance, while a beautifully crafted hardwood staircase, curated designer lighting, and elegant, high-end finishes throughout create a refined yet inviting atmosphere 4) Kitchen featuring pristine granite countertops, a stylish tile backsplash, and stainless-steel appliances, including a natural gas stove, paired with elegant white cabinetry and upgraded fixtures, all exemplifying exceptional craftsmanship and the evident pride of ownership that flows throughout the home 5) Expertly designed, this home delivers lasting comfort and versatile living, featuring a double-insulated garage with convenient inside entry, an insulated basement, an on-demand water heater installed in 2017, spacious bedrooms including a meticulously appointed primary suite, and an unfinished basement poised for future customization to suit your vision. 1,635 above grade sq.ft. plus an unfinished basement. (id:60365)
17 Champlain Street
Orillia, Ontario
Solid brick 1/2 story home in prime Orilla North Ward, steps from the Lake Cochiching. Legal duplex with 3 separate units, each with its own kitchen and bathroom with a total of 6 bedrooms, 3 bathrooms, 3 kitchens, 2 laundries. 3 bedroom unit on the main floor with its own washer/dryer, 1 bedroom unit upstairs, and 2 bedroom unit in the basement with its own washer/dryer. Live on the main floor and rent the other 2 units, or buy it as a pure income property. All units recently renovated. Fully fenced and gated backyard with a 3 car detached garage 31 x 29 ft with separate 9 ft doors and ample of parking. Steps to schools, Couchiching golf course, and the lake. Easy access to Hwy 11. Great cash flow: Basement rented for $1,995, upstairs for $1,250, main floor for $2,200 but moving out in April. Main floor can be rented for $2,500. Garage rented for $300 or can be vacant. Current total rent is $5,745. Can build 2 more units (2 garden suites)on top of the garage. Seller can assist with permits and construction. Recent updates: steel roof, furnace, air conditioner, some windows, hot water heater, electrical service. Pictures taken before tenants moved in, also digitally modified to remove personal items. (id:60365)
3304 Goldstein Road
Severn, Ontario
Welcome to 3304 Goldstein Road, a beautifully maintained raised bungalow located just 10 minutes north of Orillia in the community of Westshore. Built in 1977, by the original owners, this home reflects true pride of ownership throughout. Perfectly positioned for both recreation and commuting, the property is close to Lake Couchiching, Lake St. George Golf Course, and offers quick access to Highway 11. This spacious raised bungalow offers over 2400 square feet of finished living space, featuring 2+1 bedrooms, two 3-piece bathrooms, and 200-amp electrical service. The primary bedroom includes his and hers closets, adding both comfort and convenience. The main level boasts a bright open-concept living and dining area, complete with hardwood and tile flooring throughout and a walkout to the deck-ideal for entertaining or relaxing outdoors. The lower level provides a warm and inviting rec room with a wood-burning stove, along with lower-level laundry and additional living space. A rare find for a rural setting, this property offers municipal water and sewer, with natural gas available at the lot line. Situated on a generous 100' x 150' lot, the home also features a 30' x 24' insulated and heated detached double-car garage with 60-amp service, plus a secondary powered shed with 30-amp service-perfect for hobbies, storage, or workshop space. Extra bonus - Boat launch access nearby and gated lake/park access off of Grayshott Drive, just around the corner. Move in and do nothing! Don't miss your opportunity to make 3304 Goldstein Road your next home. (id:60365)
89 Rumsey Road
Toronto, Ontario
Set in the heart of prime Leaside, 89 Rumsey Road offers the perfect balance between executive comfort and family warmth. This recently renovated semi-detached home blends timeless character with modern updates inside and out. The open-concept main floor features a spacious living and dining area-ideal for furniture placement and effortless entertaining-along with newer flooring, fresh paint and an open-concept kitchen complete with a stylish breakfast bar, perfect for casual meals, morning coffee or hosting friends. An updated main bathroom adds to the move-in-ready appeal, while preserving the home's old-world charm....did we mention the two well-sized bedrooms filled with natural light. The fully finished basement expands your living space with newer flooring, an updated bathroom and a convenient kitchenette-ideal for guests, a nanny suite, home office or relaxed family movie nights. Enjoy low-maintenance outdoor living with new patio stones in both the front and back yard, creating inviting spaces to unwind or entertain. Located steps to Rolph Road PS, Bessborough Drive Elementary & Middle School and Leaside High School, and minutes to the Eglinton LRT, TTC subway access, Bayview Avenue shops, Whole Foods and Sunnybrook Park, this address truly sits in Leaside's sweet spot. With luxury homes nearby leasing near $8,000/month and condos around $2,000, this is the rare whole-house option in the middle-offering space, privacy and community without the mansion price tag. Ideal for families, young professionals or relocating executives who value neighbourhood charm, top schools and quick downtown access. Live, Love and Leaside and enjoy the lifestyle everyone talks about. (id:60365)
10 Rainwater Lane
Barrie, Ontario
Welcome to 10 Rainwater Lane - 1.5 year old townhouse! This large 4 bedroom 3 bathroom layout offers approx. 1,750 sq ft open concept living space w 9ft ceilings on main floor. Plus enjoy the benefit of a large 2 car garage, hardwood flooring throughout, galley kitchen with S/S appliances, quartz counter tops, back-splash, large open concept combined dining/family. Located minutes from HWY 400 + A wide range of amenities such as GO Train Station, Public transit, restaurants, Shopping, Centennial Beach, Georgian College + community parks, schools, trails, marinas, golfing and so much more... (id:60365)
54 Eugenia Street
Barrie, Ontario
Located in the highly sought-after Codrington neighbourhood, this extensively renovated home has been transformed into a modern, functional, and beautifully designed home to meet today's lifestyle needs. The main floor offers a spacious, open-concept living, dining, and kitchen area with a bright, expansive flow. Southern-facing windows fill the space with natural light, while the chef-inspired kitchen features a large center island, quality finishes, and seamless connection to the living areas. Engineered hardwood flooring, upgraded fixtures, and lighting enhance the contemporary feel throughout. The second level offers three generously sized bedrooms with engineered hardwood floors, pot lights, large windows, and a stylish 4-piece bathroom. The third level adds two additional bedrooms, a den, and a full 3-piece bathroom-perfect for teens, guests, or a flexible work-from-home space. The fully finished fourth level provides even more functionality, featuring an additional family room, a second kitchen or wet bar area, a newly renovated 3-piece bathroom, storage, and a laundry room, creating excellent potential for in-law accommodation or extended-family living. Outside, the landscaped lot is equally impressive, offering irrigation, mature trees, perennials, a patio, and dedicated BBQ areas. The home is further enhanced by an oversized single garage with inside entry and a paved driveway for four vehicles. A convenient side-door entrance offers potential for a private in-law suite or professional home office. Upgrades include: furnace (2023), A/C (2024), windows and doors (2023), interior renovations (2023-2024), deck and railing (2024), and shingles (2017). Additionally, the seller has approved building plans and drawings for a detached double garage addition, adding further value and future potential. A rare opportunity to own a stylish and timeless property in one of the city's most desirable neighbourhoods. (id:60365)

