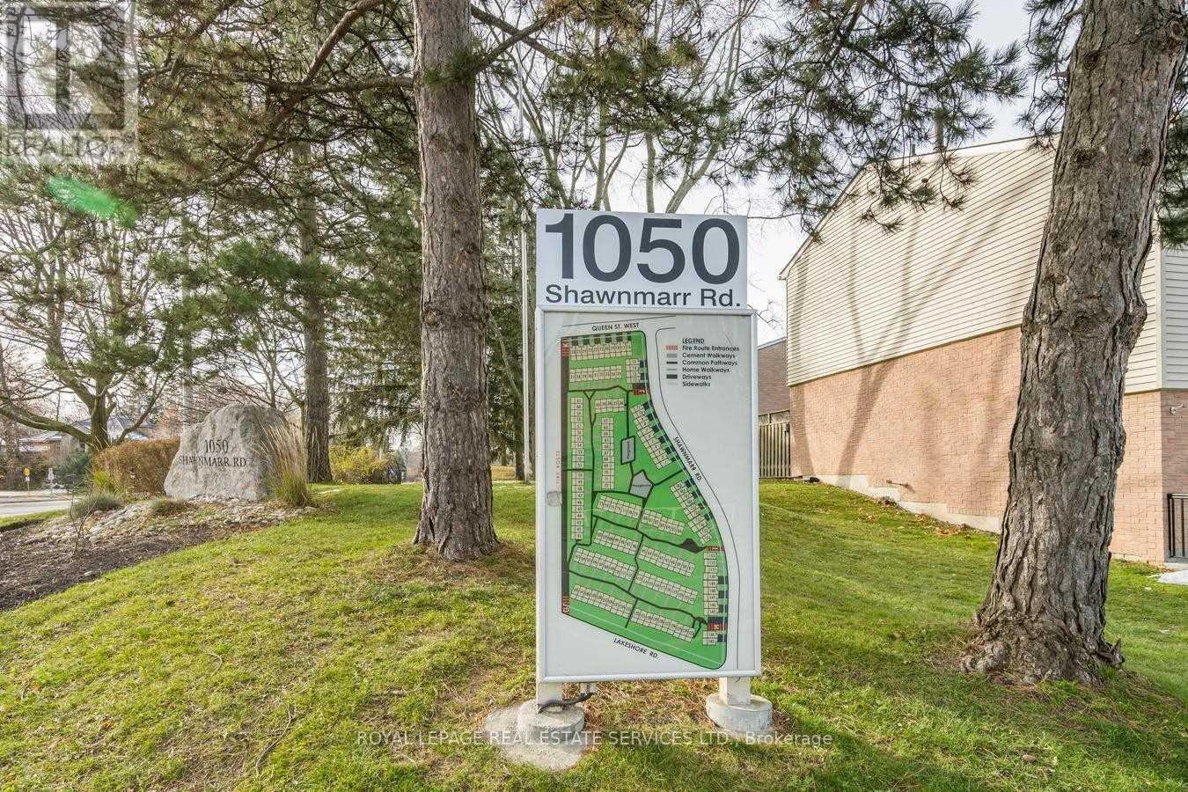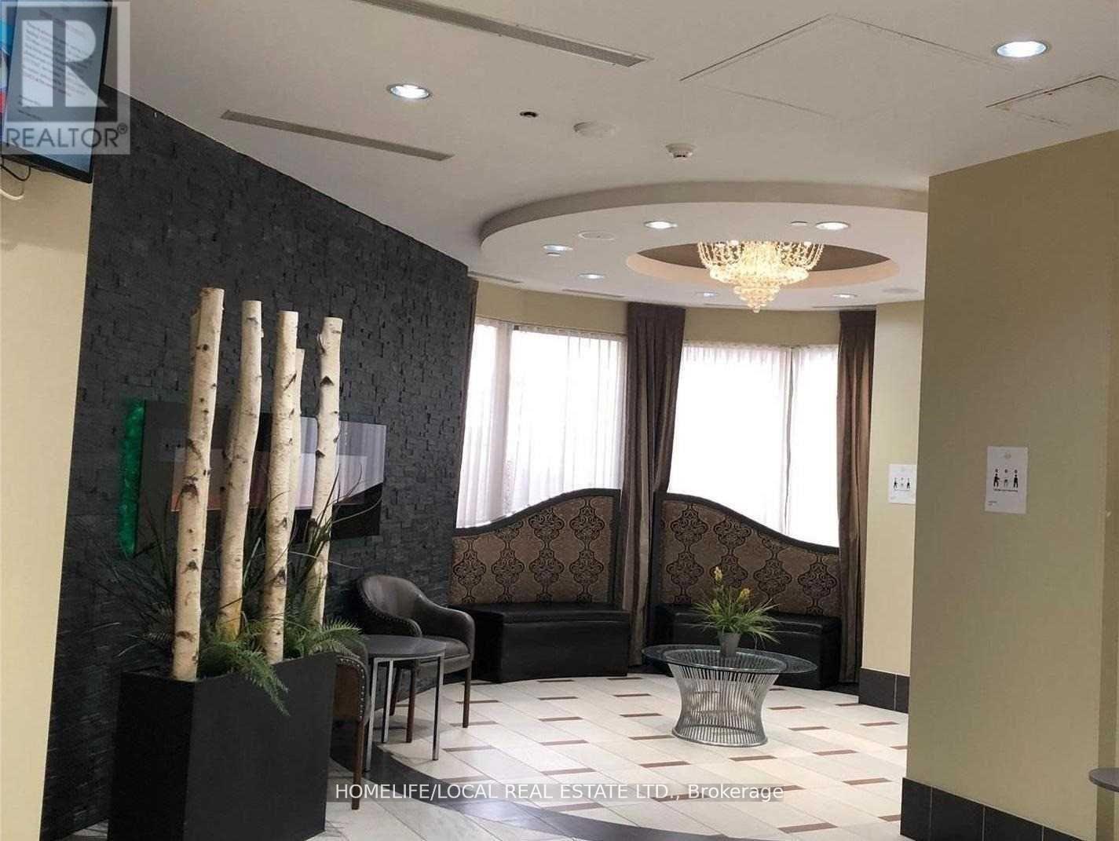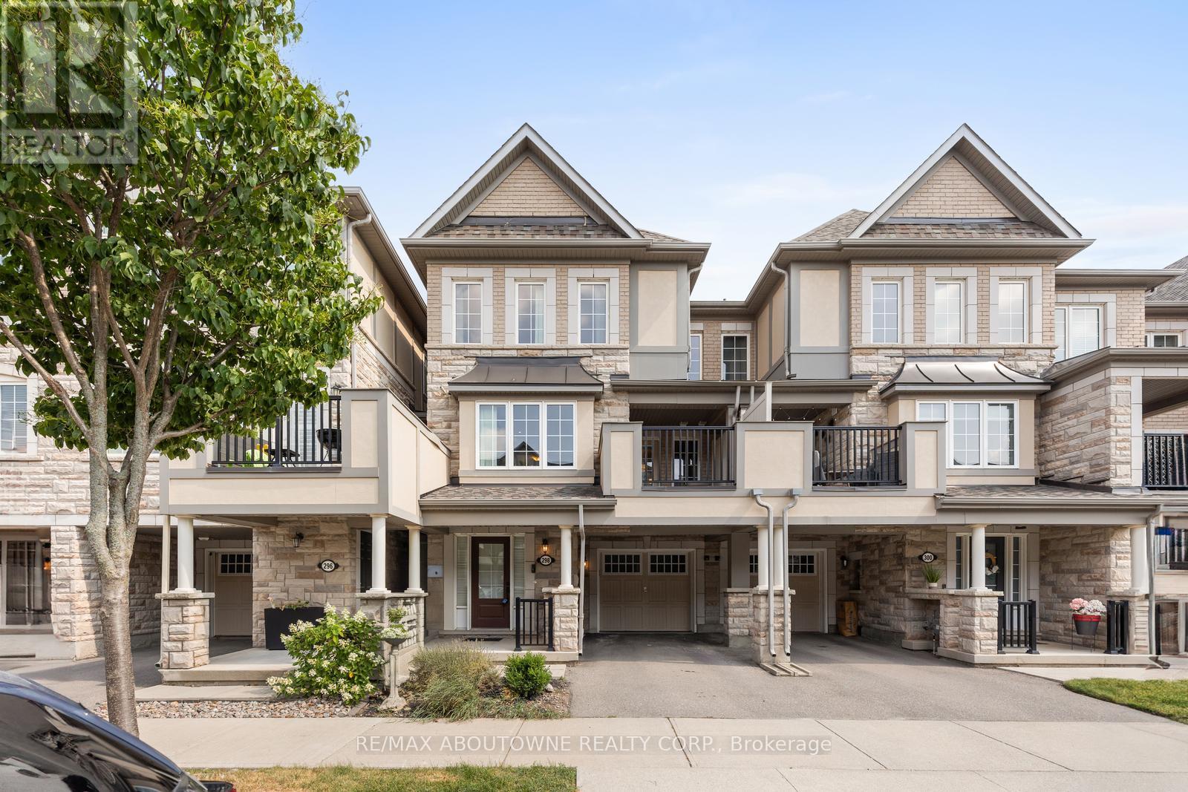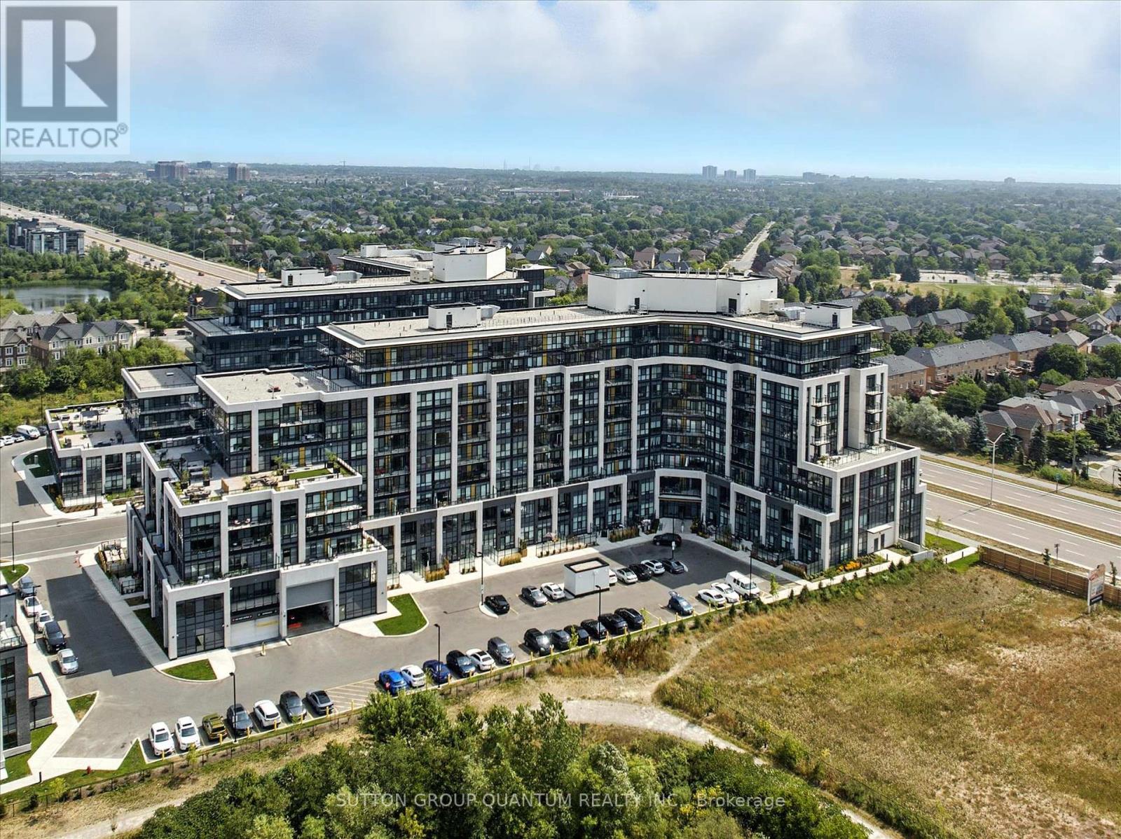115 Long Meadow Road
Brampton, Ontario
Welcome to your dream home! This beautifully designed 4+2-bedroom, 3 ensuite bathroom, Big office room on the main floor, residence offers the perfect environment for a growing family. With its spacious layout, this home features a gourmet kitchen, a large family room, and a separate dining area, providing plenty of room for entertaining and family gatherings, offering comfort and convenience for everyone in the family. Approx living space over 4000 Sft. Home Total 6 Bedrooms & 5 Washrooms. Basement Apartment 2 Bedroom, 1 Washrooms With Separate Entrance, Income Potential Concrete Sides & Patio; Garden Shed. Open Concept Lots Of Sunlight. Don't miss this house. This is one of the unique houses. (id:60365)
913 - 95 Trailwood Drive
Mississauga, Ontario
BEAUTIFULLY Renovated 2 Bed, 2 Full Bath Ground-Floor Unit With Patio, Parking & Storage! Move-In Ready! This Spacious And Thoughtfully Laid-Out 2-Bedroom, 2-Bathroom Home Has Been Freshly Painted And Completely Renovated From Top To Bottom. Featuring New Laminate Flooring Throughout, Porcelain Tile In The Kitchen And Bathrooms, And Brand-New Stainless Steel Appliances, This Home Offers Modern Comfort And Style. Will Give The Impression Of Living In A Home With A Walkout To Patio.The Bright And Open Living Room Includes A Cozy Fireplace And A Walkout To A Large Private Patio Perfect For Relaxing Or Entertaining. The Primary Bedroom Boasts A 4-Piece Ensuite, While The Second Bathroom Is A Convenient For Guests. Comes With One Parking Space And A Storage Locker.Prime Location In Mississauga Near All Amenities, Located In A Quiet, Family-Friendly Community Close To Schools, Shopping, Restaurants, Community Center And Public Transit. 10 Mins To Sq One, Mins To HWY 403 And HWY 401.Don't Miss This Incredible Opportunity! Ideal For Small Family, Working Professionals. Just Move In And Enjoy. A Must-See! (id:60365)
106 - 1050 Shawnmarr Road
Mississauga, Ontario
Gorgeous Townhome For Lease In Fabulous Port Credit. Pristine Lay Out With Tons Of Natural Light. This Unit Is Completely Renovated Top To Bottom Total 1,875 Sqft (1,250 Sqft Main/Second + 625 Sqft Basement). Beautiful Quartz Countertop And Backsplash, Stainless Steel Appliances, Walk-Out To A Private Fenced Backyard, Top Schools Within Reach, Dog Park, Bike Trails, HWY, Marina, Included are: Hi Speed Internet, Cable TV, Water, Building Insurance, snow Removal, Grass Cutting. (id:60365)
2005 - 90 Park Lawn Road
Toronto, Ontario
Welcome to suite 2005 at 90 Park Lawn Rd. Stunning 2 bed plus den corner unit offers sweeping views and thoughtful upgrades throughout.The bright kitchen is equipped with stainless steel appliances, a large island with breakfast bar seating, and an open flow to the spacious dining area. Overlooking the living room with floor to ceiling windows and gorgeous skyline views. The split-plan layout includes a versatile den that can serve as a home office or nursery. The primary bedroom features an ensuite bath and a large closet, while the secondary bedroom is equally bright and functional including a custom pull-down bed and ample storage. Step outside to the large terrace, an impressive extension of the living space, perfect for dining and lounging. One parking and two lockers included. The building has added value with extensive amenities including indoor and outdoor pools, hot tubs, spa, sauna, fitness centre, basketball and squash courts, theatre room, party room, office space, guest suites, and 24-hour concierge service. Located just steps from the waterfront, transit, upcoming Park Lawn Go Station, easy access to hwy, shopping, parks and more! (id:60365)
16 Pagoda Place
Toronto, Ontario
Beautifully Modernized Bungalow in a Desirable Toronto Neighbourhood! This fully updated home combines style, function, and income potential. The main floor features a Brand new kitchen with custom cabinets, luxurious 48x24 ceramic tiles, quartz counters, subway tile backsplash, pot lights, and stainless-steel appliances. Enjoy new 3/4" engineered wood flooring throughout, three spacious bedrooms, and a renovated 3-pc bath. Freshly painted and move-in ready! The professionally finished basement with a separate side entrance offers incredible versatility, complete with a second kitchen, 4-pc bath with Jacuzzi tub, and two large recreation rooms easily convertible into two separate basement units. A rare find, this home also includes an oversized 1-car garage with room to add a storage loft, plus a long driveway with parking for up to 5 additional vehicles, a lifetime warranty metal roof, and updated furnace & A/C. Conveniently located close to public/catholic elementary & high schools. Walk to shopping, transit (one bus to subway& Finch West LRT), and just minutes to Hwy 401 & 407. Minutes to Tennis Courts at Albion Park. (id:60365)
2356 Lakeshore Road W
Oakville, Ontario
Fantastic opportunity in the heart of Bronte Village. This beautifully renovated commercial space offers approximately 400 sq. ft. of bright ground-floor retail/showroom space with soaring ceilings, plus an additional 650 sq. ft. lower level (basement) ideal for offices, storage, or additional workspace. The unit includes a dedicated office area, abundant storage, and two washrooms, one for clients and a separate one for staff. Modern finishes and a versatile layout make this an ideal location for retail, professional services, or specialty businesses looking to establish themselves in a vibrant lakeside community. (id:60365)
302 - 86 Dundas Street
Mississauga, Ontario
Discover this stunning 892 sqft, fully furnished two-bedroom and two full washrooms, and a spacious balcony, offering south-facing views in the highly anticipated ARTFORM project by award-winning developer EMBLEM. The expansive living and dining area is framed by floor-to-ceiling windows, showcasing premium finishes throughout. Perfectly positioned just steps from the upcoming Cooksville LRT Station in Mississauga, this home offers a sophisticated lifestyle complemented by outstanding amenities, including a 24/7 concierge, party room, outdoor terrace with cabana-style seating, BBQ dining area, and a residents' lounge. Enjoy the convenience of being minutes from Square One, Celebration Square, and Sheridan College, and major highways. (id:60365)
3403 - 310 Burnhamthorpe Road W
Mississauga, Ontario
One floor below penthouse, Approx. 897 Sq. Ft., pool, party room, guest suite, unobstructed view, across from square one, civic centre, living arts centre, city hall, library, YMCA, highway 401,403,407, public transit. (id:60365)
298 Jemima Drive
Oakville, Ontario
Welcome to this exceptional three-storey freehold townhouse in Oakville's prestigious Preserve neighbourhood, where elegance meets everyday functionality. This meticulously maintained townhouse offers three spacious bedrooms, 2.5 bathrooms, and a versatile main-floor office ideal for remote work, a study space, or a cozy reading retreat. The second level boasts a sun-filled, thoughtfully designed layout featuring distinct living and dining areas, along with a chef-inspired kitchen appointed with granite countertops, a stylish backsplash, and premium stainless steel appliances. Step out onto the open balcony, perfect for barbecues or simply enjoying the fresh air. On the upper level, the generous primary bedroom impresses with a walk-in closet, full bathroom and abundant natural light. Two additional bedrooms and a full bathroom provide comfort and privacy for family or guests. A single-car garage with inside entry ensures convenience year-round. Perfectly tailored for modern living, this home is steps from parks, Oodenawi Public School, and top-rated schools, as well as the scenic trails of Glenorchy Conservation Area. Enjoy close proximity to the Sixteen Mile Sports Complex, library, community centre, and a variety of shopping and dining destinations, including Fortinos, Superstore, and more.**Some photos have been virtually staged** (id:60365)
Ph06 - 405 Dundas Street W
Oakville, Ontario
Finally a Penthouse (top floor) - Corner Unit (max light), on the quiet side of the highly sought-after, 1 year old, District Trailside building; called Trailside for its coveted near-trail location which brings me to the top 7 reasons to buy PH6: 1. If youve ever lived in a condo before you know you have to be on the Penthouse level to make sure you dont have any neighbours above making noise. Not to mention amazing views, 10 ft ceilings, and a quieter/more private balcony! 2. Two bed condo with the accompanying 2 baths, this PH is primed for max appreciation and wide buyer appeal. 3. At roughly a year and a half old, the home still has its brand-new feeling. This means a modern layout in excellent condition, and low condo fees.4. This quiet, North-side location is protected from the Dundas noise while still putting you near all the action. Check out the many Neyagawa/Dundas amenities featuring Fortinos/Food Basics/Dollarama shopping, Sixteen Mile Sports complex with soccer, cricket and skatepark. Dont forget Oakvilles best trail at Lions Valley Park, a 15 min walk away.5. Underground parking means no shovelling during the winter, plus a private locker for supplementary storage.6. A luxury-level building requires luxury-level amenities: featuring 24 hour concierge services and on-site property management, furnished rooftop terrace with BBQs, fireside lounge and party/dining kitchen, fitness studio, games room, party room, pet spa/wash station, and ample above-ground visitor parking.7. Last but not least, modern finishes include the trendy navy cabinet kitchen with matching backsplash, quartz counters, built-in/hidden dishwasher, and s/s appliances. Floor to ceiling windows in this corner unit make the modern low-maintenance flooring shine. Gorgeous bathroom finishes are congruent with the units trendy styling with quartz vanities and a glass shower enclosure. Book your showing today because these corner unit-penthouses are rare! (id:60365)
15 Gray Park Drive
Caledon, Ontario
Welcome to 15 Gray Park Drive a beautifully upgraded residence nestled in the prestigious Humber Valley Meadows community of Bolton. Located on a quiet, family-friendly street, this home offers access to great schools and is just a short stroll to some of Caledon's lovely trails and expansive green space perfect for active families and nature lovers alike. Boasting approximately 1750 sq ft of thoughtfully designed living space above grade + walk-out basement (size per MPAC), the home features 9-ft smooth ceilings on the main floor and soaring approx 12-ft ceilings in the foyer, creating a bright and airy atmosphere throughout. The renovated kitchen showcases quartz countertops, stylish backsplash, built-in microwave, wine fridge, modern cabinetry, large pantry, and a must-see vaulted ceiling in the breakfast area. Elegant wide-plank engineered hardwood flows seamlessly through the main level, paired with custom California shutters and a striking accent wall in the living room that adds a sophisticated touch. The finished walkout basement is nearly all above grade, featuring large windows and direct backyard access an ideal space for a second family room, home office, or recreation area. Step outside to a concrete patio, offering a clean, low-maintenance area perfect for entertaining or relaxing outdoors. Additional stylish upgrades include refinished stairs with iron picket spindles and custom carpentry details throughout, including updated doors, trim, and elegant wainscoting. The primary bedroom offers a spacious walk-in closet and a well-appointed 4-piece ensuite complete with a large separate shower and soaker tub.Major updates provide peace of mind: Lennox furnace and A/C (2022), roof shingles (2017), and enhanced curb appeal with a new garage door and upper front windows (2025).A move-in-ready gem in one of Boltons most desirable neighbourhoods. (id:60365)
12356 Mclaughlin Road
Caledon, Ontario
Absolutely stunning! Brand new bright and spacious townhouse with luxurious double door entrance, tons of upgrades. Offers 3 bedrooms + 1 Rec. room/office/living/bedroom on ground floor, 4 bathrooms, living room has an electric fireplace, dining, kitchen with huge balcony patio. Master bedroom with private balcony, a walk-in closet & ensuite bathroom w/custom shower. The family-sized kitchen custom quartz countertops, stainless steel appliances, and lot storage space. upgraded hardwood, upgraded vanity, quartz counter top in all bathrooms, a mud room with laundry at the main floor. (id:60365)













