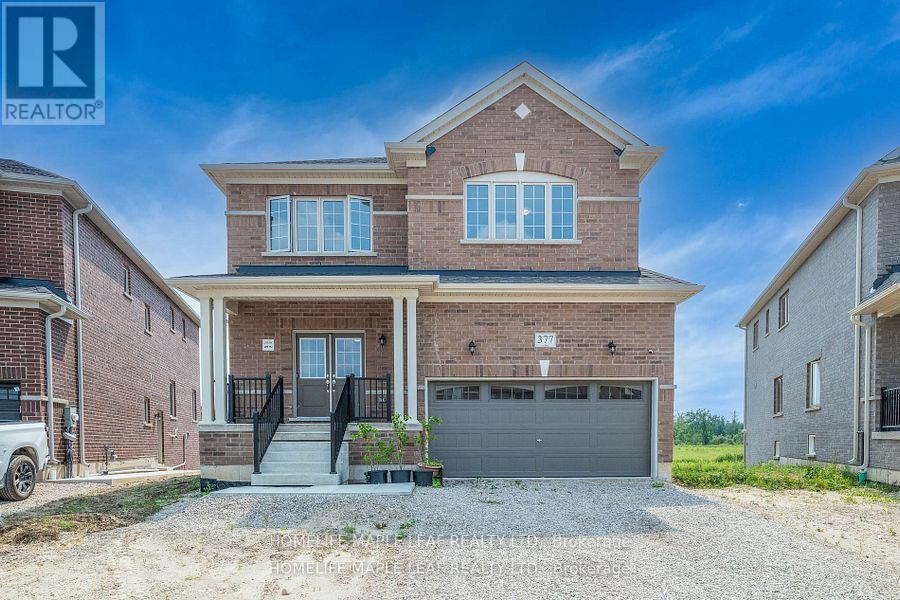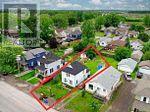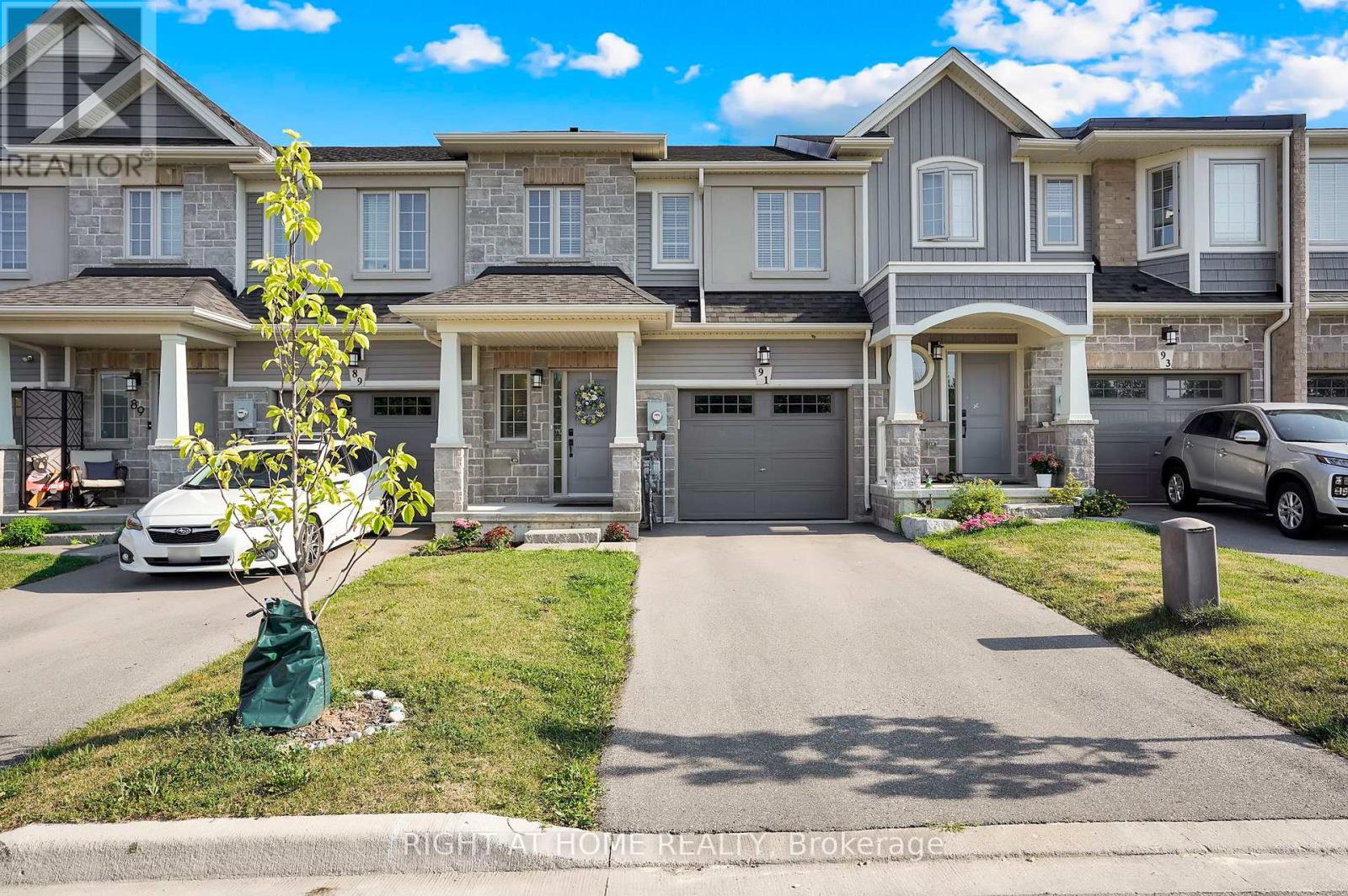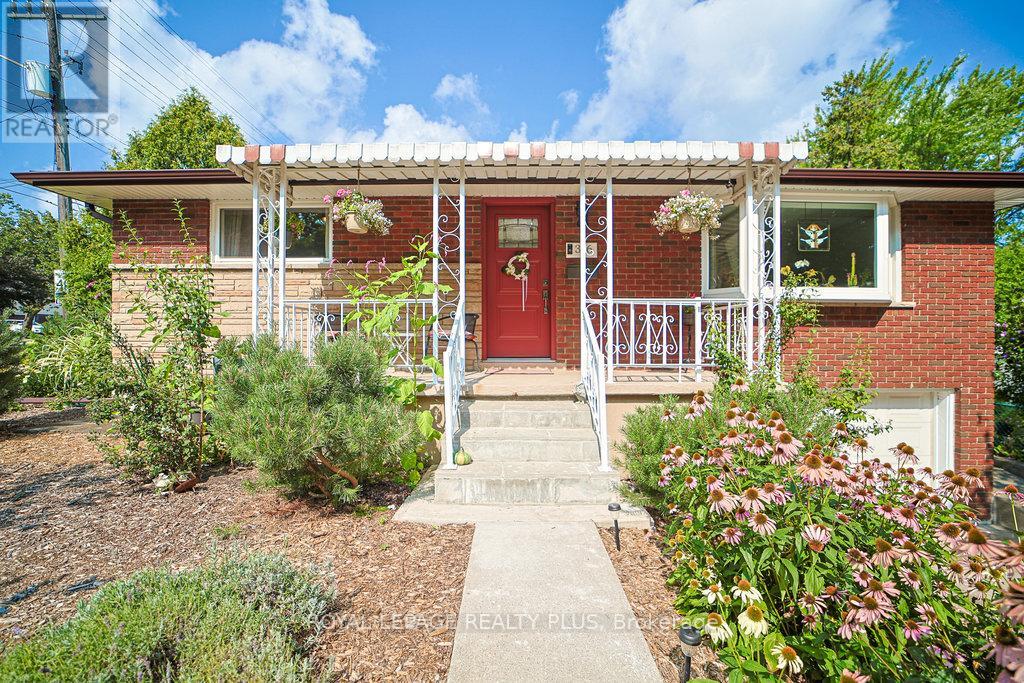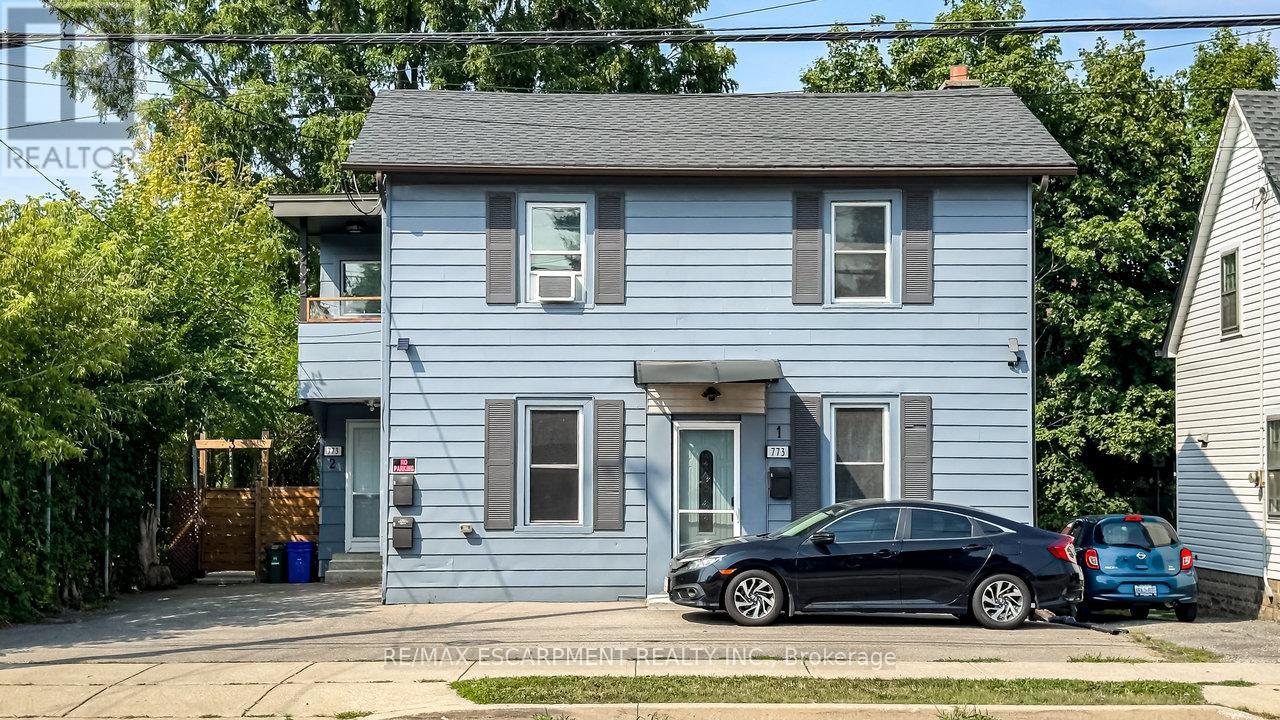377 Russell Street
Southgate, Ontario
Welcome to this exceptional premium pie-shaped, ravine lot home located in the fast-growing, family-friendly community of Dundalk. Built by Flato Developments, this gem offers 3063 sq ft of thoughtfully designed living space (as per builder's plan) and a walkout finished basement with breathtaking nature views. Main Floor Features separate living, dining, and family rooms and an extra room which can be used as a fifth bedroom - ideal for both entertaining and everyday living ad a modern kitchen with granite countertops and ample cabinetry. Second Flor Highlights Four generously sized bedrooms, Additional loft/den - great as a media room, play area, or second office. Walkout finished basement backing onto ravine for maximum privacy nd scenic beauty located in a quiet, sought-after neighbourhood. Located in Prime Location this house is close to Highway 10, schools, shopping, banks, parks, plazas, libraries, churches and more. Dont miss your chance to own. (id:60365)
18 Forks Road E
Welland, Ontario
Welcome to this beautifully maintained Three bedrooms , one bathroom home nestled on a quiet, family-friendly street in the heart of Welland . Perfect for first-time buyers, downsizes, or investors, this property offers comfort, style, and excellent value. Detached, No Sharing. Attention Potential Buyers! Discover this Charming 2-Storey Home with 3 Bedrooms and 1 Bathroom, Freshly Renovated and Nestled in a Vibrant Community by the Welland Canal. This Lovely Home Sits On A Deep Lot (125Ft) Right By The Historical Welland Canal- Enjoy A Therapeutic Refreshing Walk By The Welland Recreational Canal. This Home Is In The Desirable Suburb Of Welland, Dain City. Perfectly Situated for those seeking proximity to Niagara College. This Home Is In The Desirable Suburb Of Welland , Dain City. You Can't Afford To Miss This Great Opportunity !!! Motivated Seller. (id:60365)
91 Beasley Grove
Hamilton, Ontario
Welcome to this stylish and move-in-ready 4-year-old townhome featuring a thoughtfully designed functional floorplan that balances open-concept living with private retreats. Recently updated with brand-new hardwood floors and fresh paint, the home feels bright, modern, and inviting.The main level offers a seamless flow for everyday living and entertaining, while the finished basement adds valuable extra space for a family room, office, or play area. Upstairs, the layout is designed with comfort in mind highlighted by a private bedroom area for mom and dad, creating a quiet retreat away from the bustle of daily life. Step outside to enjoy a fenced backyard, perfect for kids, pets, and summer BBQs. Additional upgrades include an EV charger, making this home future-ready for eco-conscious buyers. Conveniently located near schools, shopping, parks, and transit, it delivers both style and practicality all in one. (id:60365)
316 Upper Paradise Road
Hamilton, Ontario
Welcome to this beautifully maintained raised bungalow in Hamilton's highly desirable Westcliffe neighbourhood, offering 3+1 bedrooms, 2 full bathrooms, & exceptional flexibility for families, first-time buyers, or investors. The bright, open main floor features hardwood floors, spacious bedrooms, a renovated main washroom, & an updated kitchen with newer countertops, backsplash, sink, & taps. The large bay window in the living room & newer windows throughout fill the home with natural light. The finished lower level boasts a new 3-piece bath (2025), family room, bedroom, & home office. The direct garage access is ideal for an in-law suite or rental potential. The side yard entry offers a second separate entrance option. Step outside to your private backyard oasis with a large patio, mature trees, shrubs, & fully fenced yard perfect for that morning coffee or afternoon BBQ, & plenty of room for children & pets. This corner lot is an award-winning, low-maintenance landscaped lot (no grass to cut!) & has an organic vegetable garden in the fenced area. Major updates include: Furnace (2023), Central Air, Hot Water Tank (owned, 2024), Upgraded Elect Panel (2025), Roof Shingles, Insulation, Renovated Main Bath, Eaves/Soffits/Fascia (2021), Front & Back Doors, & most windows replaced. The spacious garage provides storage & workbench space. This is move-in-ready comfort, with investment potential. Prime location, steps to bus stop, 5 minutes to Westcliffe Mall, & a short walk to schools, parks, Escarpment Brow, & the Bruce Trail. This is a rare combination of convenience & local natural beauty. (id:60365)
773 Lawrence Road
Hamilton, Ontario
A Savvy Investors Dream: Turn-Key Triplex with Guaranteed Positive Cash Flow & stellar tenants already in place. Meticulously renovated dwelling offers a rare opportunity for an investor to acquire a high-performing asset with zero startup headaches. This property was completely renovated July 2022 with an unwavering commitment to quality and longevity with newer shingles and new concrete walkways. The electrical system was redone in 2022 to provide a separate meter & panel for each unit. High efficiency Trane A/C unit with 10 yr warranty was installed in July 2023, and a new York High-Efficiency furnace, both have transferable warranties. All new ductwork for unit #3.Inside, each of the three units have been exquisitely finished to attract & retain premium tenants. In each apt are new modern kitchens featuring sleek quartz countertops, and matching backsplash & five new appliances, for a total of 15 across the property. The bathrooms have all been fully renovated with modern fixtures and finishes. Solar Film professionally applied to 20 windows by SunOut Solutions for enhanced privacy and energy efficiency. Ventilation fans and air intake installed in the crawl space by Black & White Construction to prevent mold and mustiness. The property is equipped with two Wi-Fi-enabled security cameras with remote access and video storage. Each unit, including the rear door for unit one, features keypad locks for keyless convenience. An EcoBee Wi-Fi-enabled thermostat allows for remote temperature control and can be locked with a code, giving the owner full control over efficiency. Added security measures, like bars on glass door inserts and an extra window AC unit, are a commitment to tenant safety& comfort. Nestled just minutes from transit, the Redhill Expressway, and the QEW, to conservation areas, King Forest Golf Club and the Rosedale Tennis Club. Investment Opportunities like this are exceptionally rare & demand swift action. (id:60365)
57 Twelfth Street
Toronto, Ontario
Welcome To Your Lovely New Home By The Lake! SOMO (South Of Morrison) Is Where You Want To Be In This Highly Sought-After Lakeside Neighbourhood. This New Toronto Charmer On A Generous 30 x 125 Ft Lot Has It's Own Private Driveway & Secluded Backyard Oasis Which Is Ideal For Hosting/Entertaining! Open Concept Main-Floor Layout Provides Functional Living Space W/ A Sensible Flow! Steps To Shops/Cafes/Restos On Lake Shore Blvd W! Kitchen Off Sixth, We The Tacos, Cellar Door & So Much More! Only 15-20 Mins To Downtown/Airport. Don't Miss Out! Life Is Cooler By The Lake! (id:60365)
6 Chartwell Road S
Toronto, Ontario
Welcome to modern & bright 1-Bedroom 1 full washroom in prime location of Toronto- steps to shops, grocery stores, restaurants, highways, enjoy the open concept living, stainless steel Appliances, cozy yet stylish perfect for professionals, move-in ready brand new, parking, steps to transit and entertainment district. (id:60365)
313 - 3058 Sixth Line
Oakville, Ontario
Welcome to The 6Ixth Executive Condo Towns in North Oakville! This beautifully designed stacked townhome, The Clearview model, features 2 bedrooms, 2 bathrooms, and 1,135 sq. ft. of modern living space. Bathed in natural light, this unit boasts an open-concept layout with seamless flow between the kitchen, dining, and living areasperfect for both everyday living and entertaining. Enjoy two private outdoor spaces: a balcony off the primary bedroom and a huge rooftop terrace, ideal for hosting or relaxing. Located in a newer, family- friendly community that blends nature with urban convenience, this home is surrounded by excellent schools, lush parks, and scenic walking trailsperfect for young families and professionals alike. You're just minutes from the charming shops and restaurants along Dundas Street, and within walking distance to grocery stores, coffee shops, and fitness studios. With quick access to Highways 407 and 403, commuting across the GTA is easy and efficient. Nearby amenities include Oakville Trafalgar Memorial Hospital, Sixteen Mile Sports Complex, and an abundance of green spaces. Whether you're looking to raise a family, invest, or simply enjoy a peaceful yet connected lifestyle, this home checks all the boxes. Experience the best of modern suburban living with a strong sense of community, right at your doorstep. (id:60365)
8 Lucinda Place
Halton Hills, Ontario
Welcome to this well-maintained 4-level backsplit (Country Squire model) with 2 car garage, tucked away on a quiet court in one of Georgetowns desirable neighbourhoods. Perfectly situated within walking distance to schools, parks, the scenic Hungry Hollow Trail, plus nearby shops and restaurants, this home offers the ideal blend of space, comfort, and convenience for family living. The upper level features three spacious bedrooms and a 4 piece bath, while the main level offers a bright and open living/dining room combination with a large bay window overlooking the front yard. The updated kitchen includes quartz countertops, a wall pantry and breakfast island, and overlooks the backyard, giving you a lovely view of your private outdoor retreat. Step down to the lower level where you'll find a cozy family room with a wood-burning fireplace, a fourth bedroom and a 3 piece bathroom, ideal for guests, in-laws, or home office. Step out the sliding patio doors that lead to the expansive backyard, where you'll find a beautifully landscaped outdoor retreat. At the heart of it is a generously sized inground pool, perfect for cooling off on hot summer days or hosting gatherings with family and friends. Vibrant flower beds and mature plantings add charm and colour, while the grassy area offers space for games, kids to play, pets to roam, or just to relax under the sun. The lower level offers more functional space with a generously sized recreation room, laundry room, storage room, and a large crawl space, perfect for organizing all your seasonal items. There is also ample parking for 4 vehicles in the driveway. This home checks all the boxes, location, layout, and lifestyle. Don't miss this opportunity to live in a mature, family-friendly area in the heart of Georgetown. Updates: Furnace & A/C ('24), Eavestrough ('24), Basement ceiling ('24), LVP Flooring ('24), Upper bath ('16), Lower bath ('14), Side door ('14), Hardwood - Living & Dining ('13), Kitchen ('12) (id:60365)
328 - 3200 William Coltson Avenue
Oakville, Ontario
Absolutely Gorgeous 2-Bedroom, 2-Bath Condo In The Prestigious Upper West Side Community! Offering 800 Sq ft + 130 sq ft Balcony, This Modern Suite Features A Large Kitchen And An Oversized Balcony. It Boasts 9-Ft. Ceilings, An Open-Concept Layout, And Wide-Plank Laminate Flooring Throughout. The Spacious Primary Bedroom Offers A 3-Pc Ensuite With A Floor-To-Ceiling Glass Shower, Quartz Countertop, Tile Flooring, And A Large Window. The 2nd Bedroom Provides Plenty Of Storage Space With Double-Door Closet. Enjoy An Array Of Exceptional Amenities, Including A Luxury-Designed Lobby, 24-Hour Concierge Service, Guest Parking, Party Room, Rooftop Terrace, Gym, Yoga Studio, And Much More! Steps From Parks And Oakville Trafalgar High School, One Of The Top Schools In Oakville And Ontario. Other Nearby Schools Include Oodenawi PS, Forest Trail French Immersion PS, And Holy Trinity Catholic Secondary School. Walking Distance To Major Retailers Like Walmart, Costco, Superstore, And Canadian Tire. Enjoy Easy Access To Sheridan College, Oakville Hospital, And Highways 403/401/407. (id:60365)
113 Frank Johnston Road
Caledon, Ontario
Fantastic opportunity to get into a great area on a quiet street. This townhouse has the features you want. Very spacious layout with a family room over the garage with vaulted ceiling and a side window to give it an end-unit feel & cozy gas fireplace. Large eat-in area in kitchen with walkout to 2 tier deck and gazebo, private fenced back yard with mature trees. 2 full bathrooms upstairs with primary room ensuite, walk-in closet, and ceiling fan with remote. Unspoiled basement is a blank canvas to finish how you want, with cold room. Completely Freehold, No Maintenance Fees or POTL fees. (id:60365)
23 Nesbitt Drive
Toronto, Ontario
LOCATED IN THE HIGHLY COVETED BENNINGTON HEIGHTS NEIGHBOURHOOD OF GOVERNOR'S BRIDGE AND NESTLED ON A PEACEFUL TREE LINED STREET, THIS STUNNING AND BEAUTIFULLY MAINTAINED 3 + 1 BEDROOM, 4 WASHROOM DETACHED RESIDENCE COMBINES SOLIDITY AND CLASSIC CHARM WITH MODERN UPGRADES INSIDE OUT! SPACIOUS PRINCIPAL ROOMS WITH LARGE WINDOWS AND PICTURESQUE VIEWS, KITCHEN COMBINED WITH BREAKFAST AREA, GRANIT COUNTERTOPS, S/S APPLIANCES, WALL OF WINDOWS FEATURING FRENCH DOORS OPENING ONTO A LARGE DECK, DOUBLE SIDED FIREPLACE, FRECH DOORS IN LIVING ROOM LEADING TO YOUR OWN PRIVATE GARDEN BACKYARD, LIBRARY WITH B/I BOOKSHELVES, PEACEFUL MASTER SUITE WITH PRIVATE BALCONY, SURROUNDED BY RAVINE TRAILS, TOP RATED SCHOOLS, MINUTES AWAY FROM ROSEDALE-MOORE PARK, BAYVIEW, LEASIDE, DOWNTOWN, 401, DVP, QEW. (id:60365)

