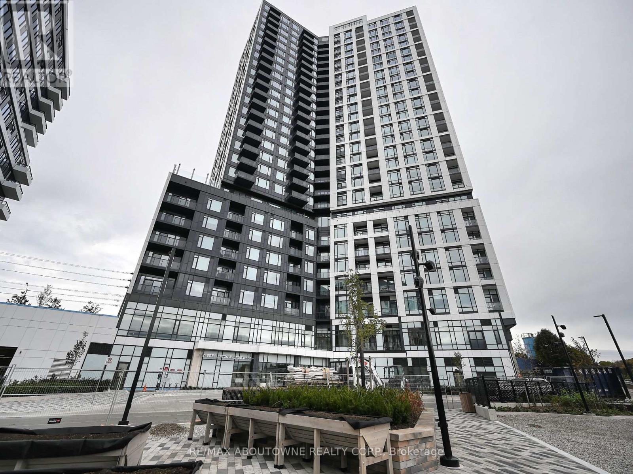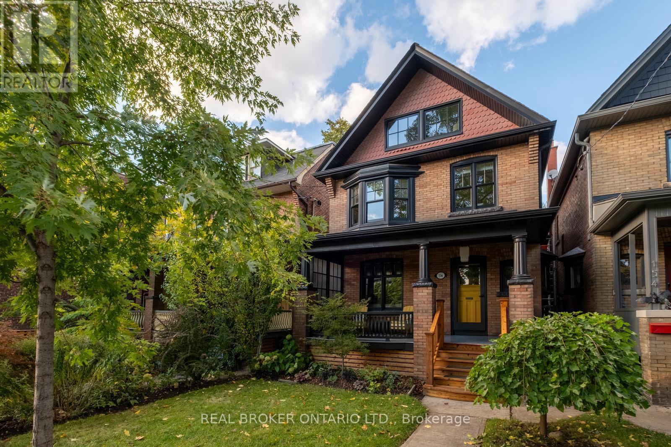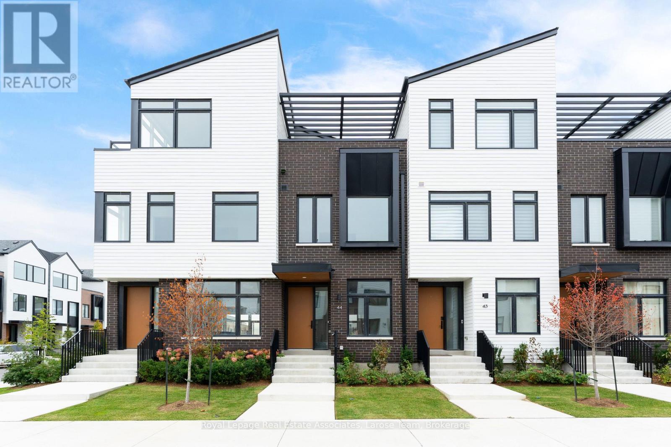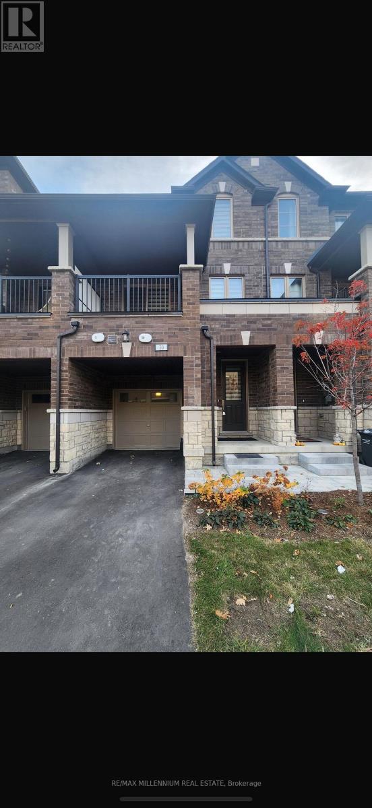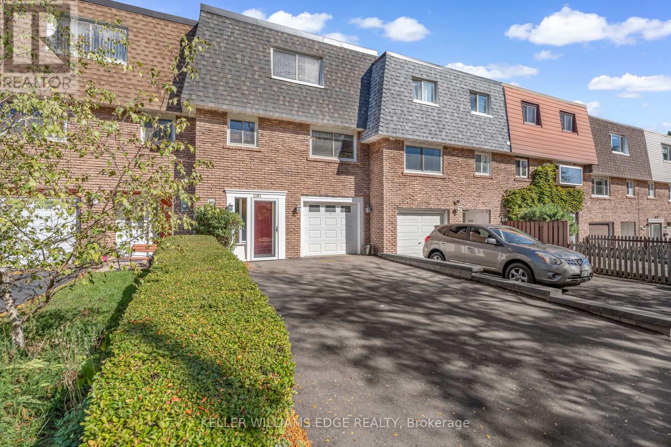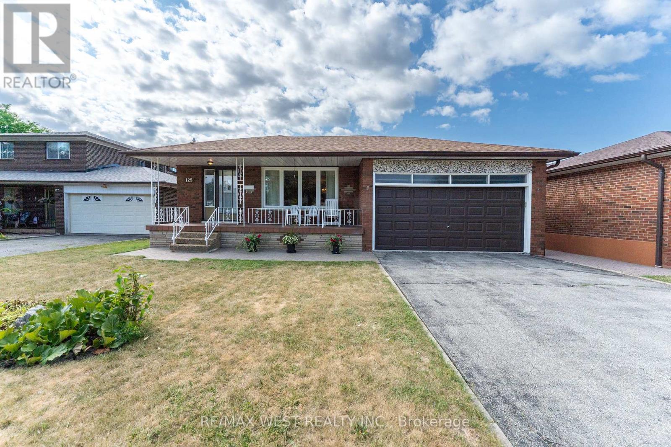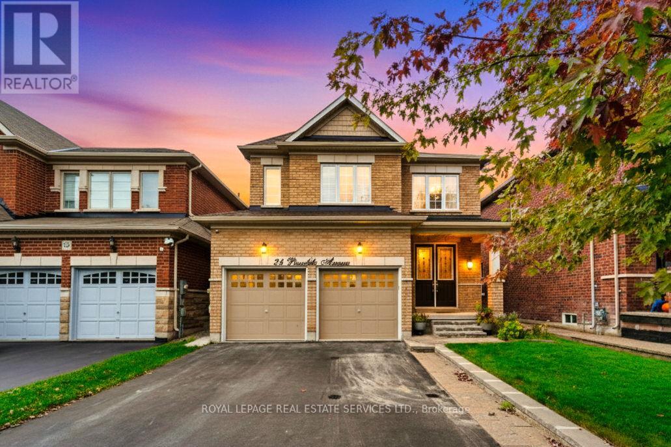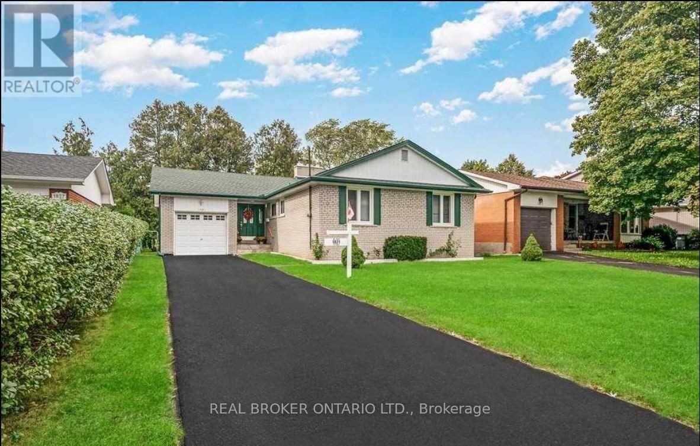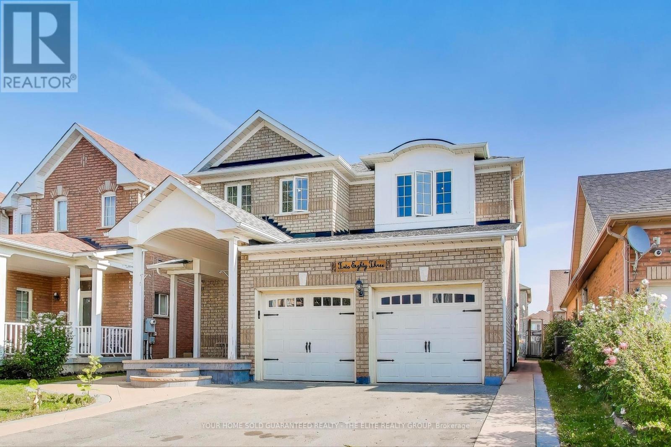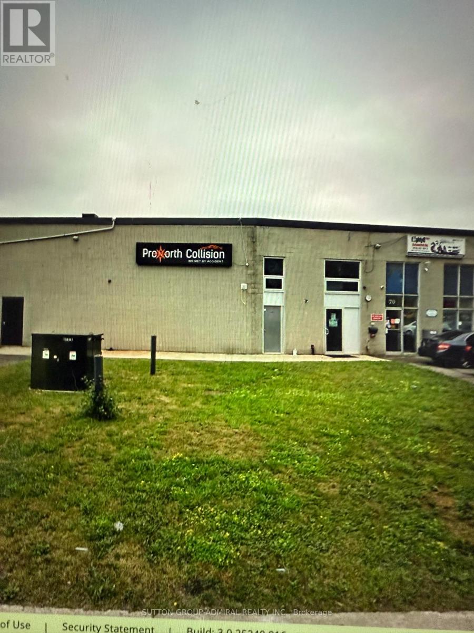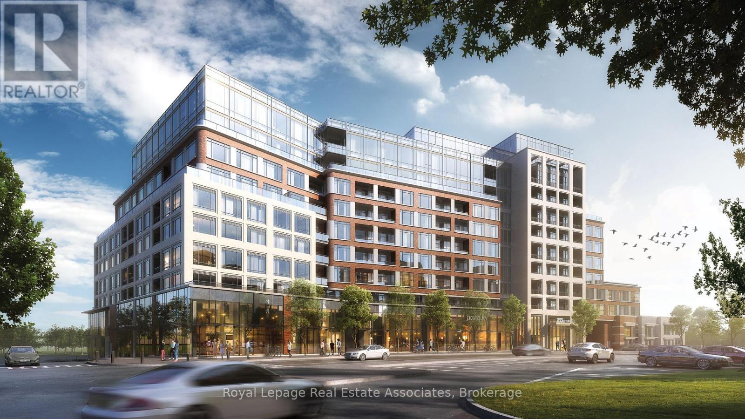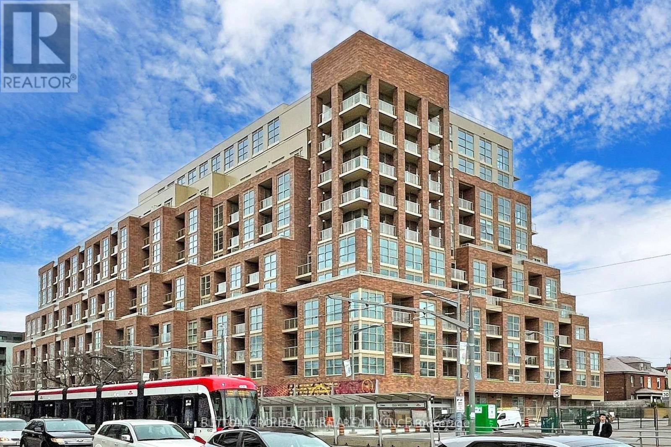704 - 2495 Eglinton Avenue W
Mississauga, Ontario
***Brand new - never lived-in*** This spacious 2 bedroom, 2 bathroom condo at 2495 Eglinton Avenue W, with 869 sqft of living space, and is ideal for comfort and convenience. It features laminate floors throughout. Very bright and open concept floorplan that floods natural light and brightens the space. Modern kitchen with stainless steel appliances and quartz countertop. The main bedroom includes a closet and 3 pc ensuite bathroom. Ensuite laundry and large windows. Excellent building amenities such as exercise room, gym, party room, and balcony. Exceptionally located, this home is close to Erin Mills Pkwy, shopping, schools, and everyday essentials. (id:60365)
156 Galley Avenue
Toronto, Ontario
An artistic blend of vintage and modern living in the heart of Roncesvalles. A Roncesvalles dream, thoughtfully reimagined for modern living. This 3 storey detached offers five bedrooms and three bathrooms - it's equal parts charm and sophistication.From the moment you step into the large entryway, the original stained glass catches your eye - a nod to the home's history, now beautifully renewed from top to bottom.With warm wood floors, pocket French doors, and a gas fireplace, the main floor balances charm with natural flow into the open dining and kitchen space. Updates include a polished stone breakfast island and large dining area ideal for entertaining and everyday living.Swing open the beautiful oversized glass and wood doors into the private backyard, panelled by cedar fencing around the new deck. The result is an outdoor urban space you'll use each day, year round.Upstairs 3 generous bedrooms and a custom full bath set the tone for family life. On the top floor, 2 additional bedrooms offer flexibility for guests, work, or growing families.Downstairs a fully renovated dug down lower level boasts heated terrazzo floors, a custom white oak floating staircase, 8.5 foot ceilings, a large designer bath with soaker tub, walk in shower and timeless vintage tiles, modern vanity, and oak accent panels. A studio, theatre room, extended family space, or income suite, the possibilities are endless.The wide mature tree lined one way street tributes to Roncesvalles Ave and its parade of boutique shops, cafes, great restaurants, enumerable amenities, and artisanal markets.Calm and quiet in the heart of Roncesvalles, with ample street parking, doesn't get better than this. Come and experience your family's future home and make the dream a reality. (id:60365)
44 - 30 Lou Parsons Way
Mississauga, Ontario
Your Luxury Lakefront Townhome Awaits at Brightwater Port Credit! Welcome to an exquisite 3 bedroom- 4 bath luxury townhome in South Mississauga's premier brand new lakefront community - Brightwater. This sophisticated residence offers 1,945 sq. ft. of thoughtfully designed living space, complete with two large private outdoor terraces and parking for three cars, combining modern elegance, comfort, and functionality. Step inside to a sun-filled open-concept main floor, where soaring 10-foot ceilings and expansive windows create an airy, light-filled ambiance. The chef-inspired kitchen features a large centre island, quartz countertops, high-end appliances, and custom cabinetry - all flowing seamlessly into the dining and living areas. Walk out to your private main-level terrace, perfect for morning coffee, evening cocktails, or dining al fresco. Upstairs 2 spacious bedrooms are bright and airy with extra large windows and a dedicated home office, perfectly suited for today's flexible lifestyle. Your Primary Retreat encompasses the entire third floor, providing ultimate privacy with a spa-like 5-piece ensuite, walk-in closet, and a sensational private rooftop balcony- an ideal spot to unwind under the stars. Outside your door, experience the vibrant Port Credit lifestyle - stroll along the lakefront trails, explore boutique shopping, Farm Boy, LCBO, cafes, and acclaimed restaurants, all just steps away. Enjoy a carefree living experience with irrigation, heated ramp utilities, outdoor lighting, waste bin service, common area upkeep, and Wi-Fi. Plus, residents benefit from a complimentary Brightwater shuttle to the Port Credit GO Station. Discover the perfect fusion of luxury, design, and lakefront living - your new town home awaits at Brightwater Port Credit. (id:60365)
30 Vestry Way
Brampton, Ontario
Beautiful main-level unit for lease at $3,500/month incl. utilities (water, hydro & gas within normal use). Bright, spacious layout with modern finishes. Includes 2 parking spaces. Close to schools, parks, shopping & transit. No basement included. No shared common spaces. (id:60365)
1191 Eighth Line
Oakville, Ontario
Welcome to this beautifully maintained stacked 3-bedroom, 2-bathroom freehold townhouse located in a desirable Oakville neighbourhood. Offering nearly 1,500 sq. ft. of bright, functional living space, this home perfectly blends comfort and convenience. The spacious living area features an inviting layout ideal for both relaxing and entertaining, while the large backyard provides the perfect space for kids, pets, or summer gatherings. Upstairs, you'll find three generous bedrooms and a well-appointed main bath, with plenty of room for a growing family or home office needs. An attached garage adds everyday practicality and additional storage. Enjoy close proximity to the GO Station and Sheridan College, with a quick and easy bus ride for students and commuters alike. Surrounded by parks, great schools, and everyday amenities, this home offers an unbeatable lifestyle in a thriving community. Whether you're a first-time buyer, downsizer or an investor, this property represents an exceptional opportunity. (id:60365)
125 Honeywood Road
Toronto, Ontario
Step into a home where Nonna's meticulous care shines in every corner! This detached family home, lovingly maintained, is in absolutely tip-top shape. Boasting three comfortable bedrooms, two bathrooms, and two kitchens, it's perfect for a growing family or those seeking extra living space. The original hardwood floors are spotless, offering a beautiful foundation that add character and warmth throughout. With the double garage plus four parking spots on the private driveway with a separate entrance to the basement, this property presents endless possibilities to personalize and create your dream home. Backs onto Park/Playground. Near Parks, Schools, Shopping, Hwy 400/401, Walk To Starbucks, Tim Hortons, 1 Bus To Downsview Station. Property Being Sold In " As Is - Where Is" Condition, With No Warranties Or Representations (id:60365)
24 Pinedale Avenue
Caledon, Ontario
Brand new, never-lived-in basement apartment available for rent. This spacious unit features 1bedroom plus den, 1 modern bathroom, comes with 1 dedicated parking space. The space is filled with natural light and doesn't feel like a typical basement. Enjoy the freshness of a new home with a beautifully upgraded kitchen and an open-concept living area perfect for comfortable living. The unit includes in-suite laundry and ample storage space for added convenience. Ideal for a couple/professionals looking for a clean and modern living space in a safe neighbourhood. (id:60365)
Upper - 1821 Truscott Drive
Mississauga, Ontario
Newly Renovated Spacious Bungalow In Clarkson Area In Lorne Park School District. Featuring 3-bedroom, 2-bathroom bungalow features modern living at its finest. It was recently renovated with hardwood floors, a stunning open concept kitchen featuring quartz countertops, and beautifully updated full bathrooms. This bright home boasts fresh lighting, paint, and all-new appliances, creating a contemporary feel. The large, open concept living and dining areas are perfect for entertaining, and the spacious backyard is ideal for enjoying outdoor time. Situated in a prime location, you're just a short walk to Clarkson GO, QEW, Parks, and Trails. Don't miss the opportunity. Sun-Filled Home With Open Concept Living, Dining, and Kitchen.Amazing Location With Lots Of Natural Light! Tenant pays 70% utilities. The landlord will maintain the lawn and snow removal. (id:60365)
283 Van Kirk Drive
Brampton, Ontario
**Visit This Home's Custom Web Page For A Custom Video, 3D Tour, Floorplans & More! Buy Or Trade.** Welcome to your new home in Brampton! This 4+2 bedroom, 4 bathroom detached home offers a spacious layout in one of Brampton's sought-after neighbourhoods. With a double car garage and plenty of room for the whole family, its designed for both comfort and style. The main floor features a bright living area with fireplace, an eat-in kitchen, and convenient main level laundry. The primary suite includes a 4-piece ensuite with Jacuzzi tub. The finished basement offers a second kitchen and a 2-bedroom in-law suite with a separate entrance, ideal for extended family or guests, with great income potential. Step outside to enjoy a beautiful backyard with deck, perfect for entertaining or relaxing. This move-in ready home wont last! (id:60365)
3 - 70 Vanley Crescent
Toronto, Ontario
Excellent opportunity to lease well maintained industrial unit in the heart of North York. Strategically located near Sheppard and Chesswood which is very close to Highway 401,public transit and nearby amenities.This two level renovated versatile unit features many functional rooms, spacious open industrial area with 18 Ft clear,it is a mix of clean warehouse space and finished office. There are variety of permitted uses under EH1 zoning making the space adaptable to diverse business needs.The upstairs area is 1,405 SqFt, main floor is 6,312 SqFt, convenient ground level shipping door,10 exclusive parking spots.Available for immediate occupancy.The active licence for the Cannabis Business could be provided.The price is Net rent. The tenant will pay as well their own utilities, HST and TMI. (id:60365)
203 - 259 The Kingsway
Toronto, Ontario
Welcome to Edenbridge at The Kingsway, a luxurious new residence blending timeless design with contemporary finishes. This expansive 2-bedroom, 3-bathroom suite offers over 1,200 sq. ft. of thoughtfully designed living space and is enhanced by a private balcony overlooking the landscaped courtyard. The open-concept main living and dining area is highlighted by large windows that fill the space with natural light, creating a bright and inviting atmosphere ideal for everyday living and entertaining. The modern chef's kitchen is outfitted with premium built-in appliances, sleek cabinetry, a large island with waterfall countertops, and a built-in wall oven. The primary suite is a true retreat, complete with a spacious walk-in closet and spa-inspired ensuite featuring a glass-enclosed shower and elegant vanity. A second bedroom with bright windows and generous closet space offers flexibility for family, guests, or a home office. Additional bathrooms provide both style and convenience, all designed with modern tiling and high-end fixtures. This suite includes two premium parking spots and one locker, providing exceptional convenience and ample storage. Residents enjoy an unparalleled lifestyle with access to world-class amenities, including an indoor pool, whirlpool, sauna, fitness centre, yoga studio, bar and lounge, guest suites, and beautifully appointed party and dining rooms with terrace access. Outdoor features include a landscaped courtyard, rooftop dining and BBQ areas, and 24-hour concierge service. Perfectly situated at Royal York and The Kingsway, this community is steps from Humbertown Shopping Centre, top schools, parks, and transit, with easy access to downtown Toronto and Pearson Airport. (id:60365)
706 - 1787 St Clair Avenue W
Toronto, Ontario
Welcome to Scout Condos a newly built, urban-chic boutique mid-rise offering the perfect blend of style, comfort, and convenience in the heart of Toronto's vibrant neighborhood. This stunning 2-bedroom, 2-bathroom open-concept unit features 9-foot ceilings, high-end finishes. Enjoy a modern lifestyle in a thoughtfully designed space that is as functional as it is beautiful. Concierge service, Rooftop terrace with interior/exterior BBQ areas, Pet washing station Fully equipped gym/exercise room. With a Walk Score of 89, your are just steps away from The 512 St. Clair TTC line with direct access to subway stations. Stockyards Village, Parks and recreation center's Schools, shops, and restaurants Plus, the new SmartTrack station is coming soon, making this location even more connected. (id:60365)

