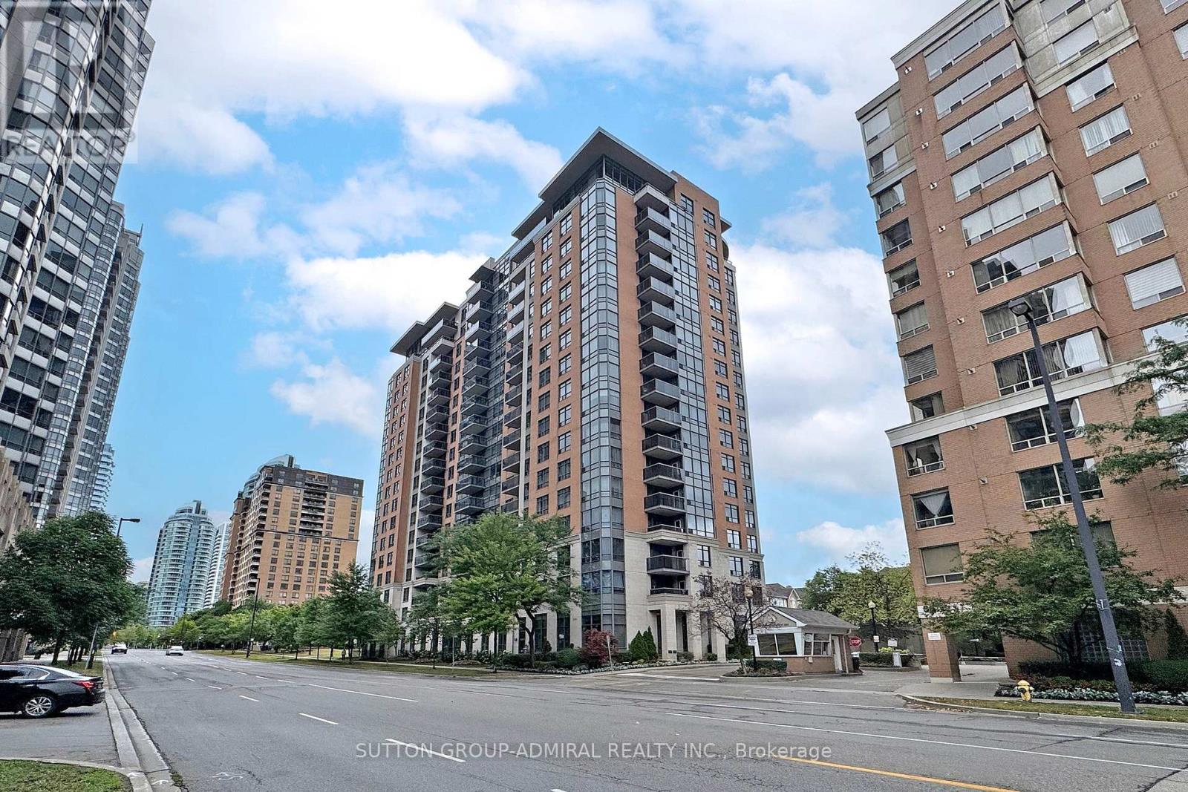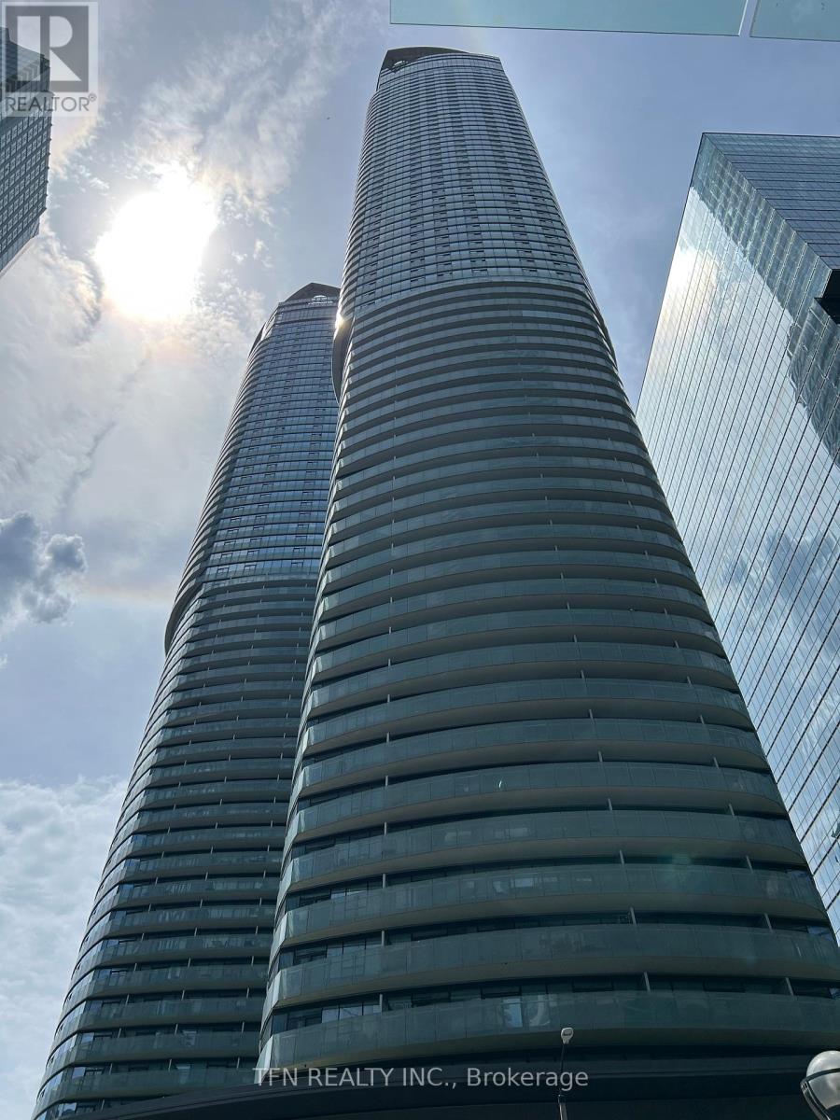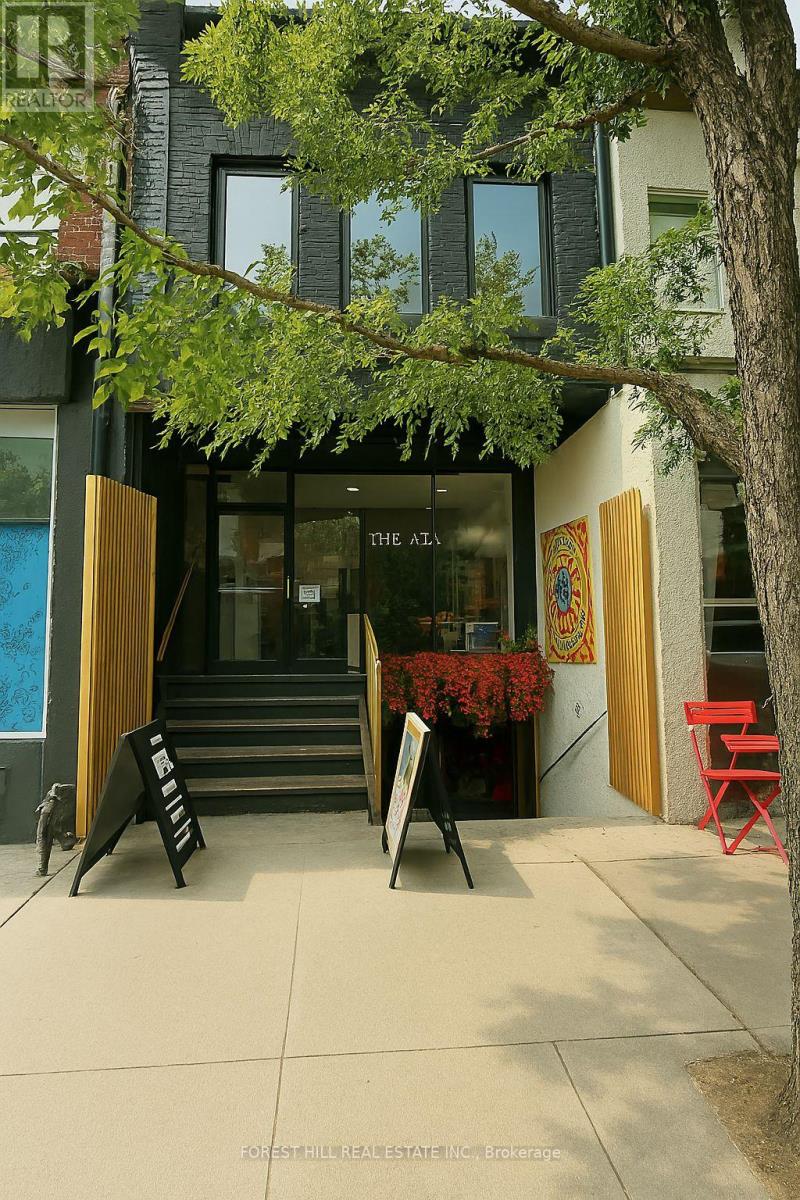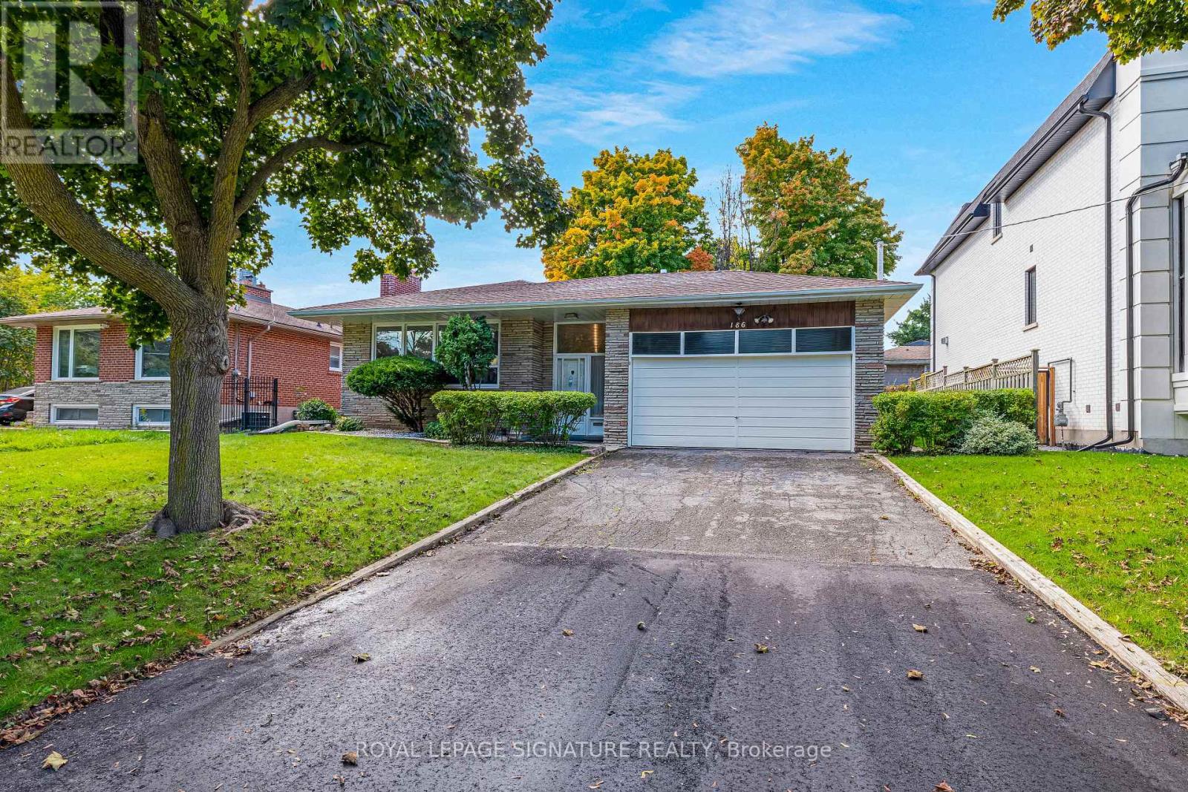1605 - 28 Harrison Garden Boulevard
Toronto, Ontario
Freshly painted & brand new roller blinds! Bright and spacious 2-bedroom, 1-bath condo with unobstructed views and incredible natural light throughout the day. Enjoy a clear South West view from any part of the unit. This unit features all hardwood floors (no carpet!), a modern kitchen with stainless steel appliances, and includes parking and locker. Located just steps to two subway lines, Whole Foods, the new Longos, 24Hr Rabba, trendy restaurants, cafes, and beautiful parks everything you need is right at your doorstep. Quick access to Hwy 401 makes commuting a breeze. Building offers all the amenities you need including gym, 24Hr concierge, guest suites, underground visitor parking, party/meeting room, and more. (id:60365)
708 - 880 Grandview Way
Toronto, Ontario
Enjoy living in this Luxury Tridel Condo in the heart of North York with a 24 hour security post. Is a spacious unit with 2 large bedrooms. Lots of Amenities -Indoor Swimming Pool, Sauna, Billiards, Party & Library Room, Exercise Room, guest suites. Excellent location with Steps To Grocery, Subway, Shops & Restaurants, top rated schools including Earl Haig. A newly installed A/C unit in the building. Includes Locker and Parking!! (id:60365)
3602 - 14 York Street
Toronto, Ontario
Stylish SKI Model Studio Suite with lake views from the Juliette balcony. Live in the heart of downtown Toronto at the sought-after ICE 2 Condos, perfectly connected with direct PATH access and just steps to Union Station, TTC, and GO Transit. Walk to the Scotiabank Arena, Harbourfront, top restaurants, shopping, and entertainment - everything is right outside your door. This high-floor bachelor unit offers: 9 ft ceilings & Floor-to-ceiling windows for natural light and great views, A modern, open-concept layout ideal for urban living, Immediate move-in - perfect for students, professionals, or anyone needing quick downtown access. Enjoy premium building amenities including: Indoor Pool, Hot Tub, Sauna & Steam Room, Fully Equipped Gym & Yoga Studio, Stylish Party Room, 24-Hour Concierge & Security. With Longo's grocery, waterfront trails, and endless dining options nearby, convenience is unmatched. Walk to work or school in the downtown core! Don't miss this chance to rent in one of Toronto's most connected and vibrant neighbourhoods. (id:60365)
1704 - 78 Harrison Garden Boulevard
Toronto, Ontario
Prestigious Luxury Skymark Condo by Tridel in Yonge/Sheppard High Demand area. Short walk to subway (Line 1 & 4), Hwy #401, Shopping Mall, Library, Art Centre, Theatre, Restaurants, Parks. 24 Hour Concierge. Renovated Sun-filled 1 Bedroom Condo with thousands spent in upgrades!!! Breakfast Bar, Open balcony with Decorative Wooden Tile Decking & Unobstructed Southern View Of the City . Open Concept Kitchen with quartz counter top. Amazing Space In Move-In Condition! 5 Star amenities Including Party Room, Library, Virtual Golf & Putting Green, Bowling Lanes, Exercise Room, Indoor Pool, Sauna, Tennis Court, And More! (id:60365)
2nd Flr - 216 Ossington Avenue
Toronto, Ontario
Commercial Space for Lease in Trendy Barber Shop. Ossington & Dundas. Looking to grow your business in one of Toronto's most vibrant neighborhoods? We're offering a shared commercial but private space inside a stylish, high-traffic barber shop. Perfect for creative professionals and service providers looking for a unique, collaborative environment. Location Highlights: Prime corner at Ossington & Dundas West Surrounded by cafes, boutiques, galleries, and nightlife. Easy access to TTC and street parking. Space Features: Flexible layout for estheticians, tattoo artists, nail techs, lash specialists, or boutique retailers, Wi-Fi, utilities. Ideal For: Beauty & wellness professionals-Nails, Tattoos, Creative entrepreneurs, Retail pop-ups or micro-studios, Anyone seeking a stylish, collaborative space with built-in foot traffic. Why You'll Love It: Join a community-driven space where style meets hustle. Whether you're starting out or scaling up, this location offers visibility, vibe, and versatility. (id:60365)
150 Holmes Avenue
Toronto, Ontario
Welcome to this classic two-storey family home, lovingly maintained by its original owner and nestled in the highly sought-after Earl Haig school district. Offering five spacious bedrooms, a finished basement with a separate entrance, and a well-thought-out layout, this is a perfect family home. Step inside to find all-original, beautifully preserved finishes that reflect the warmth and character of this home. The main floor welcomes you with an enclosed porch leading into a grand open foyer, highlighted by an elegant circular oak staircase. The family room is a cozy retreat, complete with a wood-burning fireplace, while the open-concept living and dining areas provide ample space for entertaining. Imagine hosting 30 guests for dinner! The kitchen features solid oak cabinetry, granite countertops, and a spacious breakfast area with a walkout to the outdoor deck, perfect for morning coffee or summer barbecues. A main-floor powder room and a private office complete this level. Upstairs, the primary suite is a true retreat, offering an oversized 6-piece ensuite bath and two large closets. Four additional bedrooms on the second floor provide plenty of space for a growing family. The finished basement offers incredible versatility, featuring a large open recreation area with a second wood-burning fireplace, an additional bedroom, a 4-piece bath, a cold storage room, and a separate entrance ideal for in-laws, guests, or rental potential. Outside, enjoy a private backyard with a deck, perfect for entertaining or unwinding after a long day. Located in a prime neighbourhood, you'll have easy access to public transportation, subway stations, shopping, and top-rated schools. Plus, with many fantastic restaurants nearby, you'll never run out of dining options! Don't miss this rare opportunity to make this home your own. Schedule your private showing today! Offered for sale adjacent property at 152 Holmes Ave (MLS# C12337375) (id:60365)
1807 - 88 Sheppard Avenue E
Toronto, Ontario
Welcome to 88 Minto In The Heart Of North York. Located In A Private Neighbourhood Near Yonge & Sheppard, Steps Away From Subway, Yonge St And Highway 401. Corner Unit With 9 Foot Ceilings, Floor-To-Ceiling Windows Allowing For Exceptional Views. Nearly 800 sq ft with exclusive use parking and locker. Don't Miss Out! (id:60365)
152 Holmes Avenue
Toronto, Ontario
Beautifully Renovated Two-Storey Detached Home in a highly desirable Earl Haig school district. With four spacious bedrooms, four bathrooms, and a fully finished basement with a separate apartment, this home is perfect for families, multi-generational living, or potential rental income. The Main Floor features gleaming white oak flooring, high baseboards, and a bright living room with a gas fireplace. The heart of this home is the exquisite chef's kitchen. It features Thermador appliances, quartz countertops with a waterfall edge, two sinks for added convenience and multi-tasking. There is ample storage for all your culinary essentials. The centre island is showcasing a stunning granite countertop. A beautiful white marble herringbone backsplash adds a touch of sophistication. The open breakfast area includes a built-in entertainment unit and a sliding door to the outdoor patio. A cozy family room has a second fireplace and walkout. A guest washroom with a shower and a bedroom/office complete the main floor. The primary bedroom has built-ins and an office nook; it is generously sized and offers a spa-like five-piece ensuite with a skylight. The second bedroom features a four-piece ensuite, built-ins, and a walk-in closet, while the third bedroom offers a three-piece ensuite with built-ins. The fourth bedroom has a three-piece ensuite and closet. A laundry room with an LG washer & dryer, built-in organizers, and a fridge for convenience completes the second floor. The basement Includes a fully self-contained two-bedroom apartment with a separate entrance, kitchen, laundry, and a three-piece bathroom. It is ideal for a nanny or could generate a rental income. The basement also features a family room with a wood-burning fireplace, pantry, and ample storage. Offered for sale, adjacent property at 150 Holmes Ave (id:60365)
2706 - 500 Sherbourne Street
Toronto, Ontario
Luxury within reach. Nothing currently on the market can compare! Maintenance fee of only $0.81 per square foot. This unit is 1360 square feet PLUS two balconies each 100 Square feet for a total of 1560 square feet of luxury lifestyle space. Corner unit with 2 separate balconies with a total of 3 walkouts. Two-full oversized bedrooms, two full bathrooms and a full size washer and dryer. The master bedroom has a full ensuite bath, walk-in closet and walk-out to the south balcony. The second bedroom has a large double closet and a walk out to the south balcony. Ensuite storage space has been maximized with plenty of closets and an off suite storage locker. Fresh neutral colour palette making this place move in ready. Enjoy the sunsets with direct unobstructed south west corner city views through the 9-foot-high floor to ceiling windows or relax on the west facing balcony and enjoy the sparkle of the skyline and beautiful sunsets. Walk to the finest in shopping, dining & entertainment Toronto has to offer. Short drive to the north or south DVP or a 5-minute walk to the subway, Rosedale, Cabbagetown, and the Village. This is by far the best managed building in the area including 5-star concierge. Your guests will be overwhelmed with the sparkle of the evening city view and sunsets. This is the most sought-after unit of all units in this building and area. Life is meant to enjoy! (id:60365)
186 Burbank Drive
Toronto, Ontario
***An Exceptional Opportunity In Prime Bayview Village*** Meticulously Maintained By Long Term Owner With Rare 60 x 125Ft. West Facing Lot. Perfect For End User, Investor Or Builder. Bright & Spacious Detached Brick Bungalow, 3+1 Bedrooms, Hardwood Floors Throughout, Eat In Kitchen With Walk Out To Private Side Yard Patio. Double Car Garage With High Ceiling & Tons Of Storage, Many Upgrades Including Windows, Shingles & Furnace. Freshly Painted & Ready To Personalize. (id:60365)
1806 - 15 Maitland Place
Toronto, Ontario
Welcome to the L'Esprit executive style condominiums on Maitland. This spacious 830-square-foot condo is in a well-managed building and offers both comfort and versatility. The unit features a large one bedroom with a separate den, ideal for a home office or second sleeping area. The the wall to wall floor-to-ceiling windows fills the living space with natural light and offers a great view, creating an open and airy feel. The kitchen is appointed with granite countertops and stainless-steel appliances, and the bathroom has been recently updated with modern finishes. The unit also includes a deeded parking spot, and includes a spacious locker. The building offers a full suite of resort style amenities, including concierge service, a roof top tennis court and running track, a beautifully landscaped courtyard. Residents also enjoy a rooftop roof top patio with barbecues, a fully equipped gym, an indoor atrium style swimming pool with a hot tub and saunas, and squash, racquetball and basketball court. Host your gatherings, in one of the many function/party rooms including a private bistro great for ideal for birthday parties, a main party room ideal for large gatherings, multiple boardrooms and work areas, and a cozy video/screening room. This is urban living at its finest - combining comfort, functionality, and community in one exceptional address. (id:60365)
Ph12 - 15 Singer Court
Toronto, Ontario
South-Facing Luxury Condo, Approximately 703-Sqft W/Two Full Bathrooms. 9-Foot High Ceilings. Good-Sized Den Can Be Used As A 2nd Bedroom. 24-Hour Concierge. Short Walk To Leslie Subway. Great Facilities That Include Lap Pool, Exercise Room, Pet Spa, Basketball Crt, And More. Close To Shops And Restaurants. Easy Access To Hwys 401 And 404. Trails And Parks Nearby. (id:60365)













