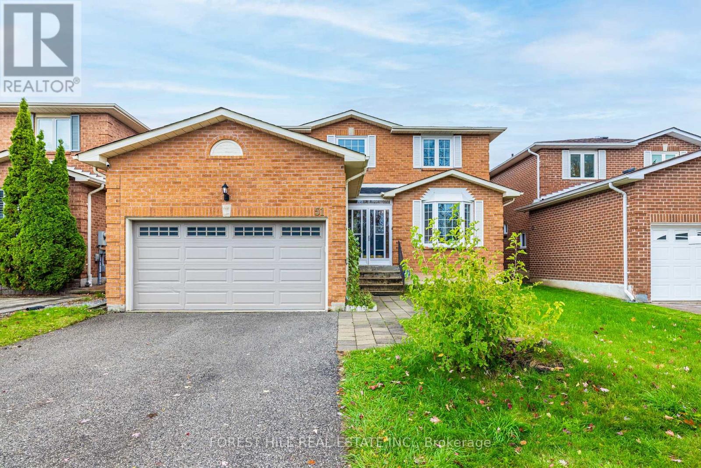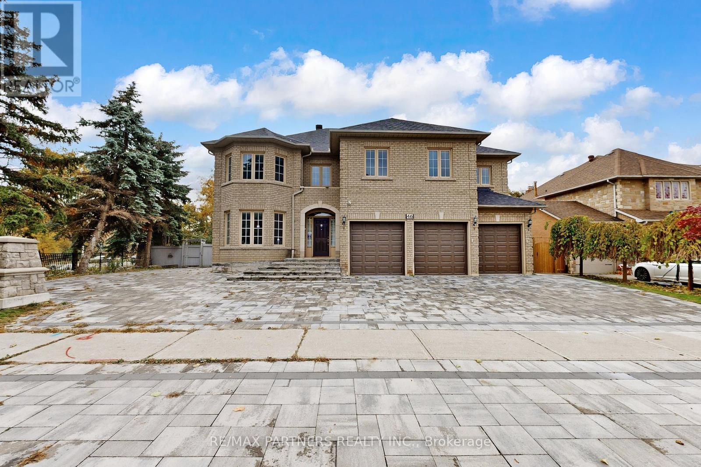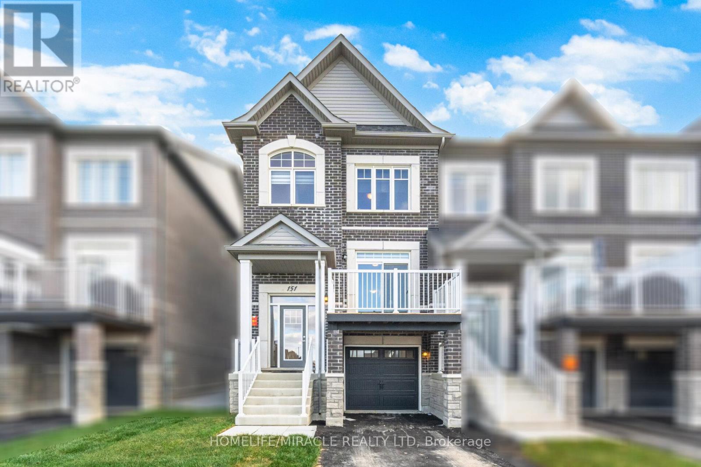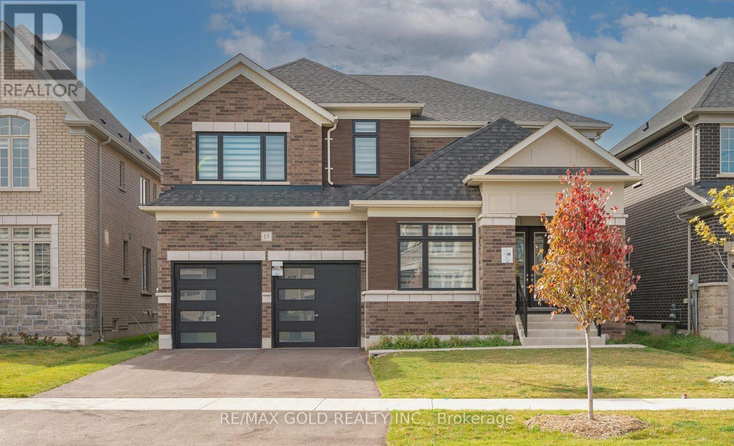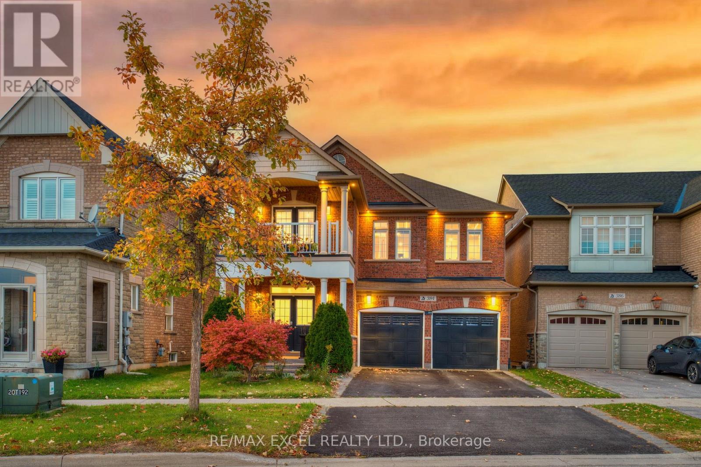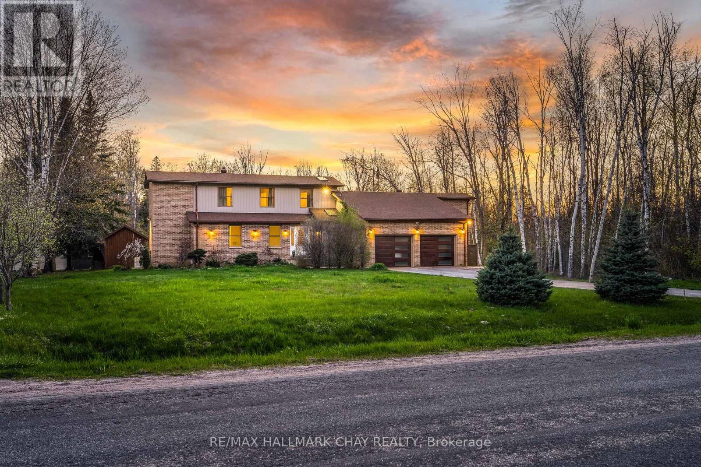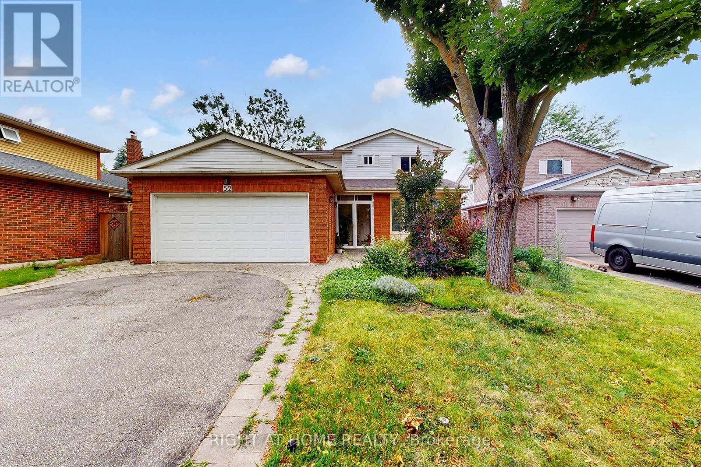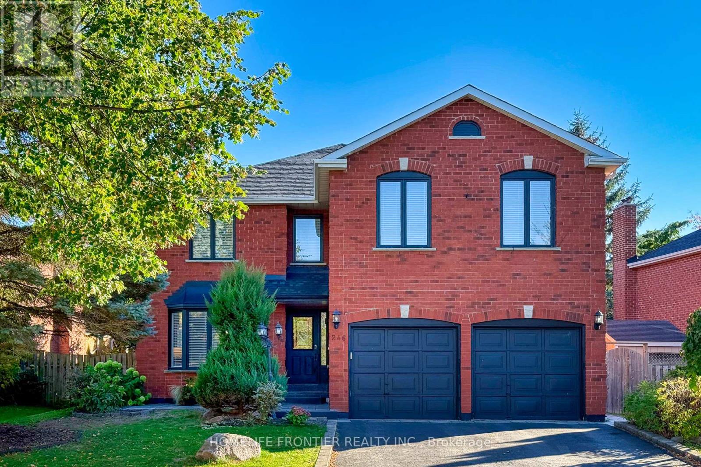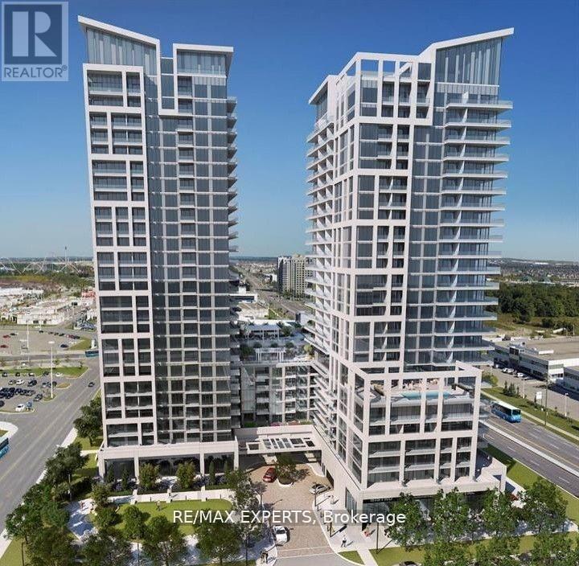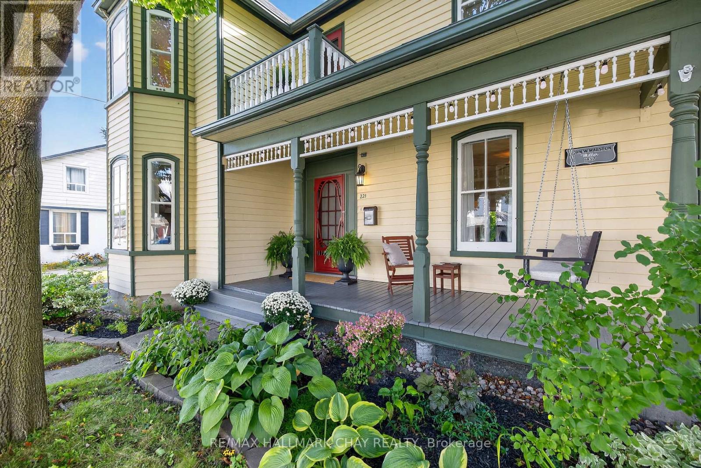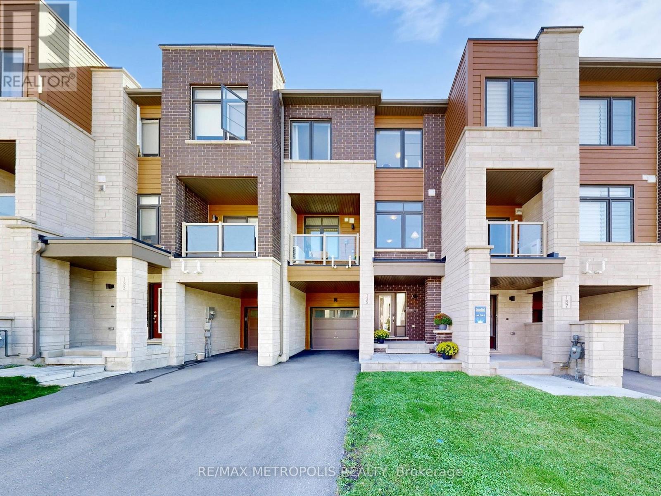51 Briggs Avenue
Richmond Hill, Ontario
**Rarely Offered This Well Maintained/Recently Renovated(Spent $$$$ in 2017)---- 4-Bedroom Detached Home in the Heart of Richmond Hill-------Absolutely Stunning-Design-Flr Plan/Open 2Storey/Hi Ceiling (21ft ) Foyer Above--Apx 2700Sf(1st/2nd Flr)+Basement------------ Amazingly Spacious W/Lots Of Wnws Allowing Natural Sunlight Flr Plan*Library Main Flr-Fam/Lr Rm Combined-Gourmet Kit W/Breakfast Area To Private-Bckyd*Med Rm/Laund Rm W/Direct Access Fm Garage**The open-concept main floor showcases a welcoming living room a family room with with fireplace, a formal dining area.Private & Huge Master Bedrm W/Sitting Area & All Large Bedrms* Prime room with & 6Pcs Ensutie Washroom**Top-Ranked Top Fraser Ranking schools, including St. Robert Catholic High School(IB), Alexander Mackenzie High School, Doncrest Public School, Christ the King Catholic Elementary School, etc. easy access to Highways 7, 404, and 407, plus plazas, restaurants, and shopping. Steps away from Kings College Park featuring pickleball courts, basketball courts, and a playground (id:60365)
46 Green Ash Crescent
Richmond Hill, Ontario
This stunning 4-bedroom residence offers elegant living space, complete with a rare 3-car garage. Nestled in a prestigious, family-friendly neighbourhood, the home showcases award-winning landscaping with fully interlocked front and rear yards and a beautifully upgraded backyard garden ($$$).The bright and spacious interior features hardwood floors throughout the main and second levels, a grand oak spiral staircase, and a professionally finished basement with a separate entrance leading to a 1-bedroom nanny suite equipped with a 3-piece ensuite and laminate flooring. A built-in elevator shaft provides future potential for reinstallation or upgrades to enhance accessibility. Enjoy cozy evenings by one of two fireplaces and take advantage of the home's unbeatable location - just steps to Adrienne Clarkson P.S. (French Immersion), parks, shopping, and everyday amenities. Prime convenience with easy access to Hwy 404, Hwy 407, Yonge Street, and the Viva Transit Terminal. (id:60365)
151 Seguin Street
Richmond Hill, Ontario
A Brand New Freehold End Unit Townhome with two separate entrances, front & back, Long Driveway ( will fit 2 Cars & 1 Car in the Garage) plus Spacious Backyard. This Gorgeous 4 Bedrooms & 4 Washrooms, Huge kitchen layout with floor to ceiling cabinets, granite countertops, compliments with extra wide custom made Island with separate living room & family room plus finished Basement. Being an End Unit with Extra Windows gives you a feeling of a Semi-detached house. Prime location in Oakridge Area in Richmond Hill. (id:60365)
15 Sandhill Crescent
Adjala-Tosorontio, Ontario
Welcome to 15 Sandhill Crescent - a stunning, recently built east-facing home situated on a premium lot in one of Colgan's most sought-after communities, crafted by Tribute Communities. This beautifully designed residence features 4 spacious bedrooms and 4 bathrooms, offering the perfect blend of luxury and comfort. Step through the double-door entrance into a bright and airy space with high ceilings and abundant natural light. The main floor boasts hardwood flooring, a separate living room, dining room, family room, and a breakfast area with a walk-out to the backyard. The upgraded kitchen showcases custom cabinetry, a large island for casual dining, and high-end stainless steel appliances with elegant light fixtures throughout. Upstairs, the primary bedroom features a 5-piece ensuite and a large walk-in closet. The second bedroom offers its own 4-piece ensuite, while the other two bedrooms are well-sized, each with a walk-in closet. Additional highlights include a two-car garage providing ample parking and storage, and a large backyard, perfect for family gatherings or outdoor entertaining. This home offers the best of both worlds: a peaceful lifestyle just minutes from everyday amenities in Tottenham, and excellent commuter access via nearby Highway 9, Highway 50, and Highway 400.Experience refined country living just a short drive from the GTA. (id:60365)
384 Old Colony Road
Richmond Hill, Ontario
This newly renovated detached home showcases high-end finishes throughout and a bright, open-concept layout designed for modern living. Located in the highly sought-after Oak Ridges Lake Wilcox community, it offers 3+1 bedrooms and 4 bathrooms, blending elegance and comfort seamlessly. A welcoming double-door entry opens to a spacious foyer that flows into an airyliving space with 10' ceilings in the family room and a warm electric fireplace. The renovated chef's kitchen is a true showpiece, featuring luxury materials, professional-grade design, anda seamless connection to the breakfast area and walk-out deck-perfect for entertaining or enjoying the peaceful ravine views. Convenient direct garage access is provided from the main level. The finished basement offers a bright bedroom, a 3-piece bathroom, and two storage spaces-ideal for guests or an in-law suite. Just minutes from Yonge Street, this home provides easy access to shops, restaurants, Lake Wilcox, parks, and transit. Close to top-ranked schools, including Bond Lake Public School and Richmond Green Secondary School, this property combines luxury, functionality, and an unbeatable location in one of Richmond Hill's most desirable neighborhoods. (id:60365)
7950 8th Line
Essa, Ontario
Executive Family Home Nestled On 10 Acres Of Private Land With 1,200 SqFt Detached, Insulated Workshop With Double 7x9Ft Doors, & a second Driveway. Plus Bonus 2 Bedroom In-Law Suite With Separate Entrance! Over 4,800+ SqFt Of Finished Living Space. Fully Renovated In 2020, Open Flowing Main Level With Porcelain Tiles & Engineered Hardwood Flooring Throughout. Spacious Living Room With Propane Fireplace, & Picturesque Huge Window Overlooking Backyard With Walk-Out To Backyard Deck! Eat-In Kitchen Features Large Centre Island With Quartz Counters, Porcelain Tiles, Double Sink, Subway Tile Backsplash, Pot Lights, & Is Conveniently Combined With Dining Area Including A Second Walk-Out To The Backyard Deck! Main Level Laundry / Mud Room With Laundry Sink & Separate Entrance. Additional Family Room & Den Is Ideal For Working From Home! Plus 2 Bedrooms In Their Own Wing With 4 Piece Bathroom, Perfect For Guests To Stay! Upper Level With 2nd Bedroom & Secluded Primary Bedroom Featuring Walk-In Closet & 4 Piece Ensuite With Double Sinks. Fully Finished Lower Level In-Law Suite With Separate Entrance Features Full Kitchen, Ensuite Laundry, Dining Area, Family & Living Room, 2 Full Bedrooms With Closet Space & New Laminate Flooring. Backyard With Spacious Covered Pressure Treated Wood Deck With Updated Railings (2025), Garden Shed, & Tons Of Greenspace! All Updated Flooring & Trim (2020/2025). Updated Kitchen (2020). Freshly Painted. Full Propane Automatic Generac Generator. 200AMP Electrical Panel W/ 60AMP Going To Detached Workshop. Attached Garage Doors (2020). All Windows & Doors (2020). A/C (2016). Napoleon Oil Furnace (2015). Perfect Multi-Use Home, Run Your Business, Or Generate Extra Income From Multiple Sources! Ideal Location With Tons Of Privacy, Across From Conservation Land, Tons Of Hiking & Riding Trails, & Minutes From Tiffin Conservation Area, & Close To Angus & All Major Amenities Including Schools, Restaurants, Groceries, & A Short Drive To Highway 400! (id:60365)
52 Breckonwood Crescent
Markham, Ontario
Welcome to this Beautifully Well Maintained 4+1 Bedroom with walkout and separate entranced basement . Family Home with in Prime Thornhill, situated on a Premium Lot. Back to greenbelt. Nestled in a safe, quiet neighborhood, this property is surrounded by Parks and Trails ideal for families .Steps To Top-Ranked Schools, Thornlea And St. Roberts (IB Program), York university, Close To Shops, Community Center, with Easy Access to bus , transit routes, major highways including Hwy 7, 404, GO, and Finch Station. (id:60365)
246 Jelley Avenue
Newmarket, Ontario
Welcome To A Stunning 5+1 Bedroom Retreat In A Desirable Family-Oriented Neighborhood In Armitage Village Of Newmarket. This Beautifully Upgraded 5+1 Bedroom Home, Thoughtfully Designed For Comfort, Functionality, And Modern Family Living. Bright & Spacious w/ Almost 3,200 Sq Ft Of Above Grade Living Space. The Front Yard Interlock & Professional Landscaping Create A Pleasant Welcome. Hardwood Floor Throughout. Modern & Large Upgraded Eat-in Kitchen w/ Quartz Counters, Stainless Steel Appliances, Backsplash & Spacious W/I Pantry. Bright Breakfast Area w/ French Doors To Walk-Out To The Deck & Overlooking Beautiful Backyard. Living Room w/ Large Bay Window Overlooking Front Yard. Spacious Dining Room w/ Large Window. Large Family Room w/ Wood Burning Fireplace, Crown Mouldings & Pot Lights. Incredibly Spacious Primary Bedroom w/ 5pc Ensuite, Walk-In Closet & Electric Fireplace. 4 Additional Large Bedrooms, 3 w/ Large Walk-In Closets. Large Laundry Room w/ Countertop On Main Floor. Fully Finished Huge Basement w/ Gas Fireplace, Modern Upgraded 3 Pc Newer Washroom, Wet Bar w/Sink & Wine Fridge, Pot Lights. Additional Bedroom w/ Window (Currently Used As A Music Room), Another Space For Gym. Space To Relax or Have a Games Area. This Home Offers A Peaceful Backyard Retreat w/ A Serene Water Feature. This Home is An Absolute Entertainer's Dream! It's Located Just Minutes From Upper Canada Mall, Highway 404, Shopping Plazas, Schools, And Public Transportation, Conveniently Located Near All Amenities. Enjoy Access To Community Center, Parks For An Active Family Lifestyle. Move-In Ready Condition. Don't Miss This Rare Opportunity To Own A Home That Offers Space, Beauty And A Tranquil Urban Retreat. (id:60365)
424 - 8960 Jane Street
Vaughan, Ontario
Charisma Condos Built By Greenpark! This 1 year old Beautiful, Full Of Light Corner Unit Offers1135 Sq Ft Of Modern Living Space and Additional 677 St Ft Terrace, with an unobstructed view of the CN Tower, Perfect For Outdoor Enjoyment And Entertainment. 9' Ceilings. Spacious 2bedrooms with an ensuite each and a powder room. Modern Kitchen With Central Island, Quartz Countertops And Full-Size Stainless Steel Appliances. Plenty Of Storage. Includes 1 Parking Spot, 1 Locker and 1 Premium Locker. Amazing Location! Steps To Vaughan Mills, Wonderland, Hospital, Shopping Plazas, Restaurants And Public Transport, Minutes To HWY 400 And 407. (id:60365)
221 Prospect Street
Newmarket, Ontario
Own a piece of Newmarkets history with this enchanting 2-storey home, lovingly cared for and filled with charm at every turn. Sunshine streams through oversized windows, highlighting the original hardwood floors and soaring 9ft ceilings on the main level. The main floor offers the perfect layout and flow, featuring a custom kitchen with a walkout to the backyard, making entertaining effortless, a formal dining room opening up to the living room with oversized pocket doors to close it off if you would like a more intimate dining experience, plus a large bright family room! Every window frames a picturesque view of lush greenery and visiting songbirds, bringing the beauty of nature indoors. With spacious rooms that flow with ease and generously sized bedrooms, this is a home that feels both grand and welcoming. Step outside to discover four dreamy porches, perfect spots to sip your morning coffee, people-watch, or simply soak in the day. The oversized lot is a sanctuary in itself, complete with vibrant gardens, a pear tree, mature trees for shade and privacy, and a cozy fire pit for evenings under the stars. A durable metal roof adds peace of mind, while the extra-long driveway fits up to 9 cars, perfect for gatherings with family and friends. All of this just steps from Fairy Lake and vibrant Main Street, where concerts, skating, the Nokiidaa bike trail, markets, and year-round community fun await. Its a place where history and heart come together, and where every day feels a little more special. (id:60365)
65 Falling River Drive
Richmond Hill, Ontario
Sun-filled and beautifully maintained, this prestige Richmond Hill home sits in a prime diamond location with fresh paint and timeless upgrades throughout. The bright, open layout features a designer chandelier, tiled foyer, gourmet kitchen with granite countertops and custom backsplash, hardwood floors, crown mouldings, and a stunning spiral staircase opening to a soaring living room. An eat-in kitchen walks out to a private patio, perfect for family gatherings and entertaining. The upper level offers 4 spacious bedrooms, while the finished walk-out basement adds 2 bedrooms, a private kitchen, and versatile living space ideal for extended family or guests. Just minutes to Costco, top-ranked Richmond Hill High School, shopping, highways, and the Richmond Green Recreation Centre, this elegant home is move-in ready in a vibrant, welcoming community. (id:60365)
135 Bravo Lane
Newmarket, Ontario
Welcome to this well-maintained, move-in ready townhome perfectly situated on Davis Drive, one of the best locations in Newmarket! Featuring 2 generously sized bedrooms plus a versatile bonus room that can easily be transformed into a home office, guest bedroom, gym, or anything your imagination desires. The main level offers a private, cozy space ideal for relaxing or creating , all within a functional layout designed for comfortable living. Enjoy the convenience of being just a short walk to Upper Canada Mall, with the Newmarket Bus Terminal right across the street for seamless commuting. Families will appreciate nearby schools, scenic trails, Woodland Hill Park, and playgrounds all within a welcoming, family-friendly neighbourhood.This home offers the perfect balance of comfort, location, and lifestyle, making it an excellent choice for first-time buyers, small families, or anyone looking to enjoy everything Newmarket has to offer. (id:60365)

