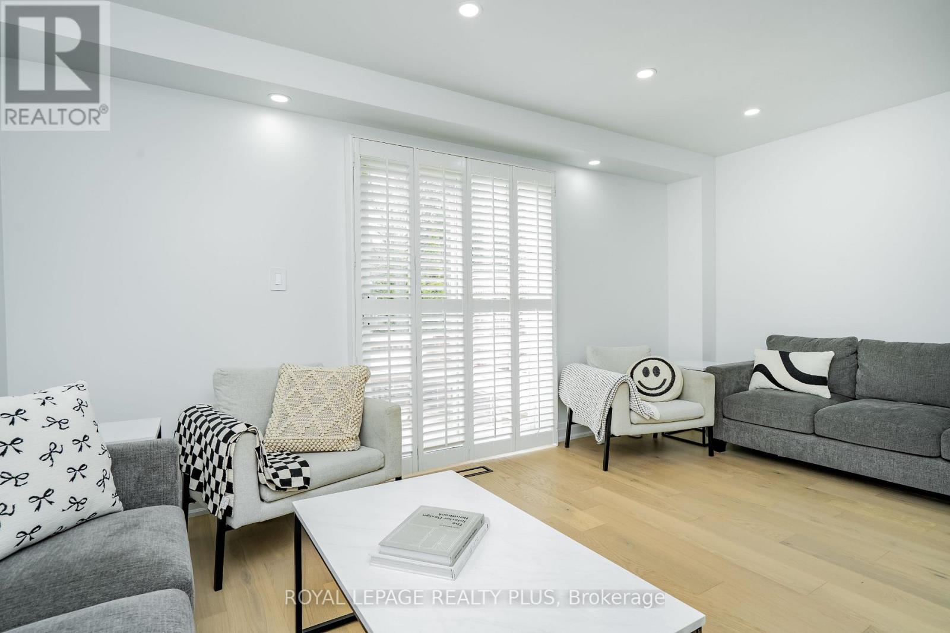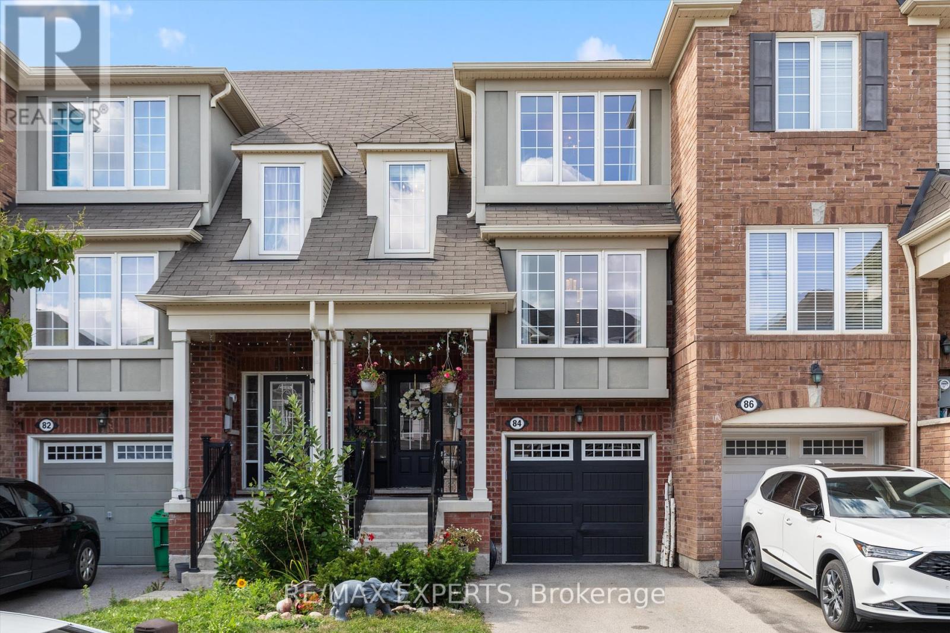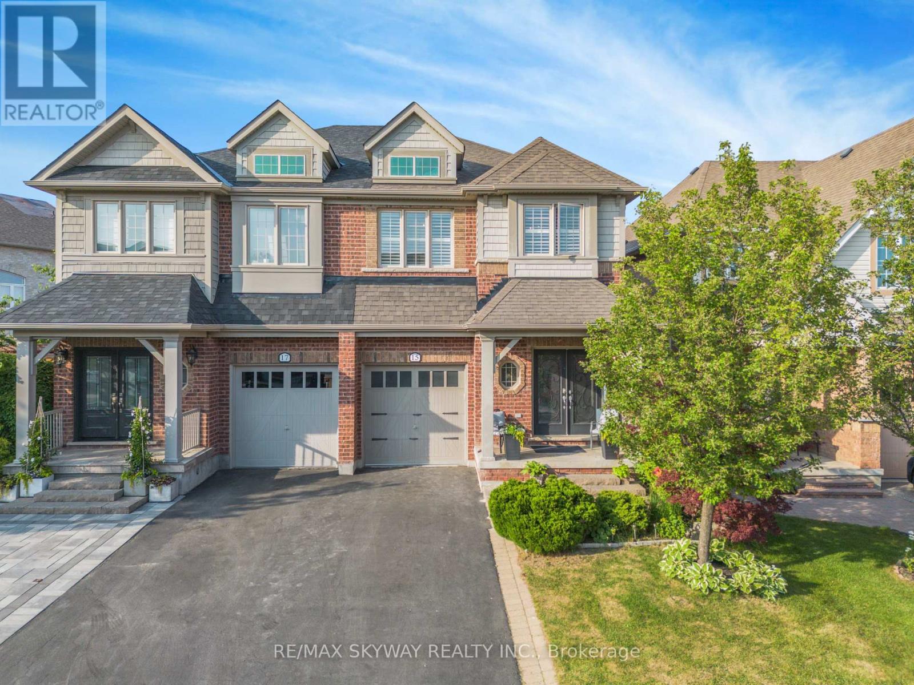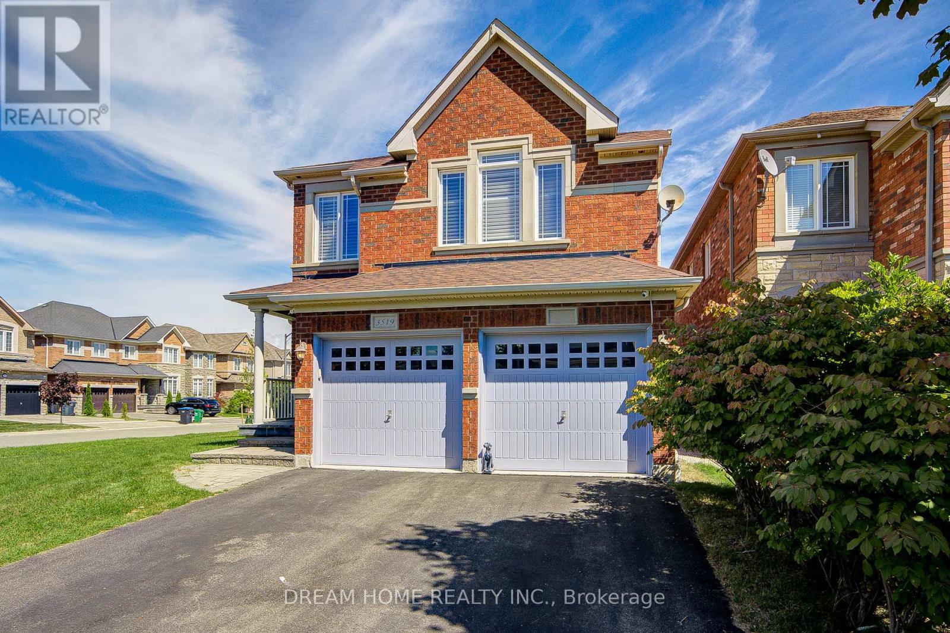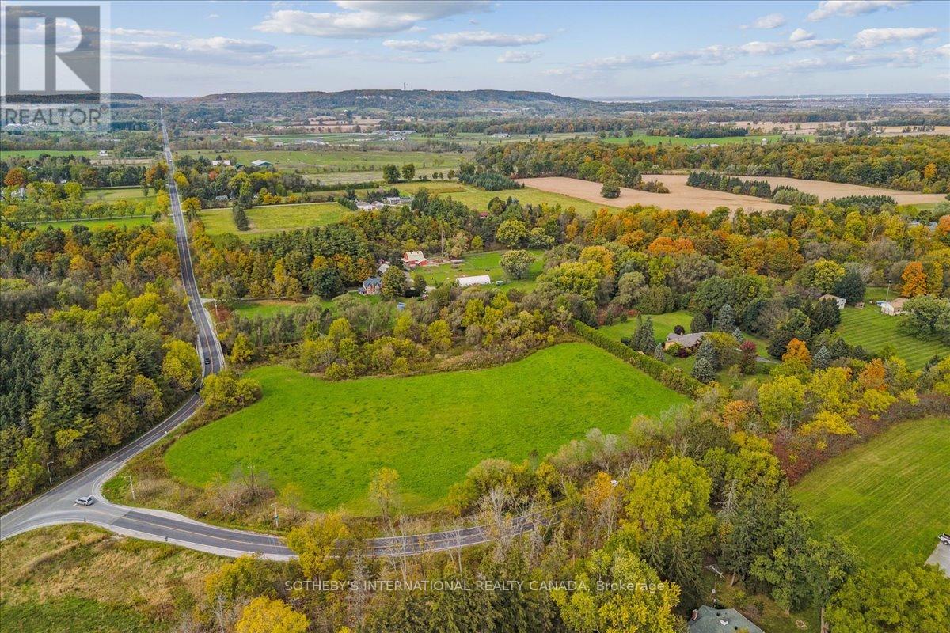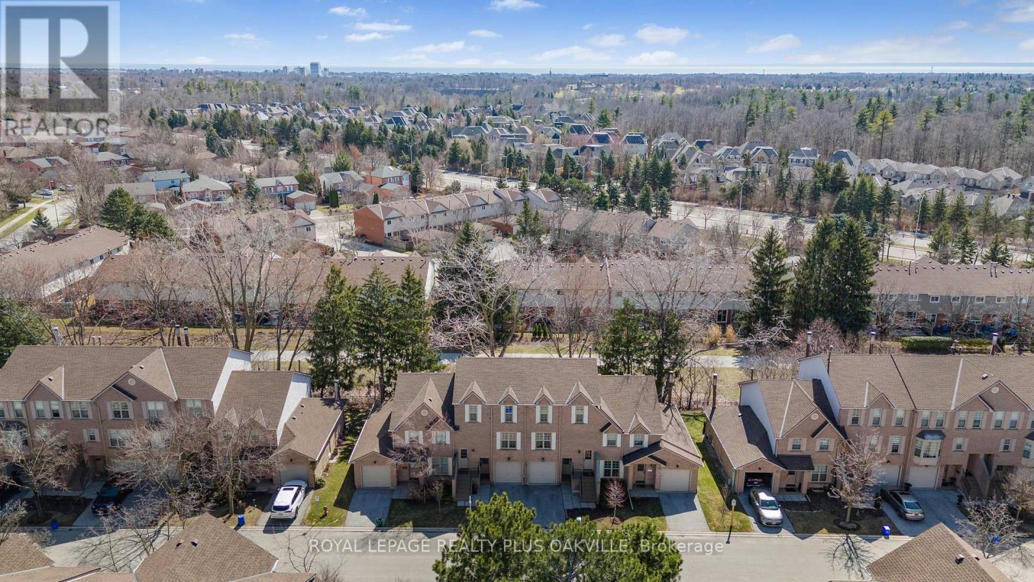568 Fergo Avenue
Mississauga, Ontario
This upgraded semi-detached gem is in the heart of Mississauga with a seperate entrance to the basemtnt offers stylish finishes, smart upgrades, and an income-ready basement suite. With 3 bedrooms, 4 bathrooms, and a separate-entry basement unit from garage, this home is perfect for families, multigenerational living, or savvy investors.Enjoy a fully renovated kitchen, elegant hardwood flooring on main level and stairs, a second-floor laundry and a finished basement with its own full bath, kitchenette, and laundry.Seperate access from garage to basement. Upstairs features a renovated master ensuite, a second bathroom, upstairs laundry.Main floor has a powder room. This home offers both comfort and convenience across all levels with approx 1800 sq ft of living space. There are two laundry areas. Backyard has a deck and walk out from living room with a perinial garden.The driveway can hold four cars. Steps To Shopping, Schools, Transit, Trillium,qew, hospital, community centre and Many Parks. Minuites from the Iroquois Flats park where you can play sports, Huron Park and community centre with lots of sports facilities. A must see. Don't miss your chance to make this yours. (id:60365)
84 Vanhore Close
Brampton, Ontario
Welcome to 84 Vanhorne Close! This stunning freehold townhome features 4 spacious bedrooms and2 bathrooms. The functional layout offers a sizeable kitchen with plenty of storage and pantry space, stainless steel appliances, and a breakfast bar. The dining room is drenched in natural light from the large bay window. The sizeable living room is perfect for kicking back for a night in or entertaining all your guests! The second floor boasts 3 spacious bedrooms, with the primary bedroom offering a large walk in closet. The lower level features a fourth bedroom with a walk out to the backyard. This area is perfect for any need: bedroom, home office, den, family room, etc! The entire home is carpet free and has a sizeable laundry room/mudroom that walks out to both the backyard and garage for easy access. The fenced backyard offers privacy with more than enough room to entertain guests and have a nice summer dinner outdoors with friends and family. There is ample parking with the 1 car garage and 2 driveway spaces for convenience. The home is situated in Brampton West, with easy access to grocery stores, gas stations, schools, public transit, Creditview Sandalwood park, and much more. Don't let this opportunity pass you by! (id:60365)
89 Black Forest Drive
Brampton, Ontario
Location! Location! Location! This beautiful 3+1 bedroom home is situated in a high-demand area and features a finished basement with a separate entrance. Enjoy a functional layout with separate living and family rooms, a gas fireplace with skylights, and a walkout to a stunning park view. The spacious kitchen includes a bright breakfast area, oak staircase. Convenient parks nearby adds extra value. Just steps to school, bus stop. Close to hospital, Hwy 410, Trinity Mall, Soccer Centre, library, Chalo FreshCo, McDonalds Plaza, and more. Don't miss this opportunity! (id:60365)
102 Sunny Meadow Boulevard
Brampton, Ontario
Showstopper! Welcome to this stunning 4+2 bedroom home featuring 3 washrooms on the 2nd floor and a *LEGAL BASEMENT* with potential rental income of $2,000/month. A grand double-door entry and soaring open-to-above foyer set the tone for the bright, spacious layout, offering separate living, dining, and two family room both with cozy fireplace plus a main-floor office perfect for working from home. Highlights include fully renovated 2nd-floor washrooms, no carpet throughout, and two separate laundries for added convenience. Recently updated with fresh paint, brand-new flooring, and a stylish new staircase, this home offers a modern and inviting atmosphere ready for you to move in and enjoy. Situated in a high-demand, family-friendly neighbourhood close to Trinity Common Mall, schools, parks, Brampton Civic Hospital, Hwy 410, and transit this home truly has it all, don't miss it! (id:60365)
15 Tokara Avenue
Caledon, Ontario
Welcome to an amazing Semi-Detached Home in the sought-after Southfields community of Caledon! This beautifully landscaped residence boasts of a modern open-concept floor plan, highlighted by stunning hardwood floors, soaring 9' ceilings, elegant pot lights, and beautiful hardwood stairs. The gourmet kitchen features a breakfast bar, granite countertops, stainless steel appliances, a gas range, and a convenient pantry nook. Upstairs, there is a large primary bedroom that offers a luxurious 5-piece ensuite, complemented by two additional spacious bedrooms. A large study area space provides flexibility and can be easily converted into a 4thbedroom. Also conveniently located on the second floor is a spacious laundry room. The finished basement is perfect for entertaining, with a great room, a 2-piece wash room, laminate floors, pot lights, and plenty of storage space. Situated on a family-friendly, quiet street with no side walk, this home is just across from the Southfields community centre. Situated very close to public transit, a splash pad park, public and Catholic Elementary Schools. Don't miss out on this chance to make this property yours to pride in. Come take a look, you won't be disappointed! (id:60365)
3519 Trilogy Trail
Mississauga, Ontario
Welcome to this beautifully maintained 4-bedroom detached home in Churchill Meadows! Sitting on a premium corner lot with a double garage, this gem features an open concept layout, spacious living and elegant dining areas, a luxury custom backyard deck, and a finished basement for extra living space. Bright bedrooms with ample natural light, California shutters throughout, 9 ft ceilings, and a large mudroom/laundry with inside garage entry complete the home. Close to schools, parks, shopping, library, bus routes, and highwaysthis showstopper is move-in ready! (id:60365)
55 Winston Park Boulevard
Toronto, Ontario
Beautifully Updated & Maintained Deceivingly Large Family Home Featuring Spacious Principle Rooms And 3 Bathrooms Including Main Floor Powder. A Sun-Drenched Living Room With Hardwood Floors Welcomes You, While The Updated Kitchen With Granite Counters And Stainless Steel Appliances Flows Seamlessly Into The Dining Area - Ideal For Gatherings. Oversized Driveway (August 2025) And Double Car Garage Add Convenience, And The Wide, Private Backyard Is A True Entertainers Dream. Important Upgrades Include Furnace/AC (2020), Roof Shingles (2020), Aluminum Siding (2020) With Original Brick Behind, & Attic Insulation (2020), Offering Comfort And Peace Of Mind For Years To Come. Prime Location Near Yorkdale Mall With Easy Access To Wilson & Yorkdale Subway Stations, Allen Rd & Hwy 401. Steps To Shopping, Dining, Parks, And Schools - Everything You Need Right At Your Doorstep. (id:60365)
3288 Equestrian Crescent
Mississauga, Ontario
Situated on a premium corner lot, this semi-detached home offers nearly 2,000sqft above ground + 550sqft bsmt of bright, functional living space with the size & feel of a detached, making it a rare find in the desirable community of Churchill Meadows. Freshly painted & lovingly cared for by the original owner, the property has been kept in excellent condition over the years, giving buyers peace of mind and the opportunity to make it their own. The main floor features a modern kitchen with granite counters, a breakfast bar, and ample cabinetry, the perfect spot to prepare meals while staying connected with family. It flows into a warm family room with a fireplace for cozy nights and relaxed weekends, and a dining area suited for casual meals or hosting celebrations. Upstairs, the primary bedroom offers a private retreat with a walk-in closet and spa-inspired ensuite, while additional bedrooms are versatile, ready to serve as children's rooms, guest suites, or a home office. The fully finished basement extends the lifestyle possibilities, whether used as a recreation space, fitness area, or quiet workspace. The oversized backyard is a true showstopper and an entertainers dream. With an inground pool, stone patio, and mature trees, it creates a private setting that feels like a resort without leaving home. There's room to host unforgettable summer gatherings, enjoy quiet mornings by the water, or simply relax outdoors in total privacy. This home is full of charm inside and out, with exceptional curb appeal and a location that elevates everyday living. Top-rated schools, scenic parks, Erin Mills Town Centre, Credit Valley Hospital, and the brand-new Churchill Meadows Community Centre with state-of-the-art facilities are all just minutes away. Commuting is effortless with quick access to Highways 403, 407, and 401. Bright, welcoming, and move-in ready, this is a rare opportunity to own a standout home in Churchill Meadows. Don't miss your chance to make it yours! (id:60365)
9 Walkers Line
Burlington, Ontario
Welcome to 9 Walkers Line, Burlington, Ontario! At the North-East corner of Walkers Line & Britannia Road, this rare 5.6-acre creek-front property offers a premium building opportunity. This exceptional parcel boasts over 490 feet of frontage on Bronte Creek, creating a picturesque and tranquil backdrop for your future vision. Property Highlights: 5.6 Acres of prime level land offering extensive space for building over 490 feet of Bronte Creek frontage with stunning views and direct access to nature. Ideal site for a custom estate home or nature-inspired retreat. Set in a wonderful Burlington location, this unique parcel presents a rare opportunity to own a premium building lot of exceptional size and character, with the added distinction of being right on Bronte Creek. *Important: Property falls under NEC Development Control Act. Buyers must conduct own due diligence with NEC, Halton Conservation, and The City of Burlington regarding land use and building permits. (id:60365)
1013 - 223 Webb Drive
Mississauga, Ontario
Experience Loft living in style, with soaring 18-ft ceilings and massive windows which flood the space with natural light. This unit's open-concept layout features a sleek modern kitchen with a breakfast bar, a spacious living room perfect for entertaining, and a versatile den ideal for a home office or play space. This is downtown condo living at its absolute finest. Bonus: heat and water included in the condo fees. Includes: 1 parking & 1 locker. Luxurious 5-Star Amenities. Residents enjoy access to over 30,000 square feet of premium amenities, including 24-hour concierge and security, guest suites, an indoor pool, outdoor hot tub, state-of-the-art fitness centre, steam rooms, saunas, and a rooftop lounge/party room with panoramic views. Located within walking distance to Square One Shopping Centre, Celebration Square, Sheridan College, and the Living Arts Centre, with easy access to major highways (403, 401, QEW) and GO Transit. (id:60365)
5541 Bollington Drive
Mississauga, Ontario
Absolutely Spectacular 4+1 Bedroom 4 Bath Home in the Heart of Mississauga with Huge Lot and Excellent 407 & 401 Access and Transit at your Doorstep. Huge Corner Lot with Approx 60' frontage. Completely Renovated Eat-In Kitchen Opens to Large Spacious Family Room with W/O to Large Deck! Main Floor Laundry with Garage Access. Large Primary Bedroom with Renovated 5Pc Master Ensuite and Walk In Closet. Excellent Bedroom Sizes! Finished Basement with 2nd Open Concept Kitchen, Rec Room and Private Bedroom and 4pc Bath and 2nd Laundry. Updated Furnace! Driveway with 4 Car Parking Plus 2 Car Garage. (id:60365)
34 - 2272 Mowat Avenue
Oakville, Ontario
Incredible Value!!! Just renovated & move in ready Stunning 3-Bedroom Townhome in a family-friendly enclave of River Oaks. This beautifully renovated 3-bedroom condo townhome is tucked away in one of the best locations in the complex backing directly onto wooded trails and 16-Mile Creeks endless walking and biking paths. Inside, youll find top-to-bottom renovations (2025) Light-filled kitchen boasting white cabinetry, sleek quartz countertops, stainless steel appliances, classic subway tile backsplash, and brand-new hardwood flooring. The open concept living and dining area features smooth ceilings, LED pot lights, and large windows that flood the space with natural light the modern, updated powder room completes the main floor.Upstairs, retreat to a spacious primary bedroom with custom closet organizers, plus two additional bedrooms and a brand-new 4-piece bathroom (2025) perfect for families.Downstairs, enjoy a fully finished lower level with a cozy family room, walkout to a private patio, and direct access to the trails. This level also includes a renovated laundry room, mudroom bench, LED lighting, smooth ceilings, and inside access to the garage blending comfort and convenience.Freshly painted throughout and part of a meticulously maintained, child-friendly complex with mature trees, manicured gardens, and condo fees that include roof, windows, and doors offering incredible long-term value. Unbeatable location: Top-rated schools, parks with splash pads, River Oaks Rec Centre, Oakville Trafalgar Hospital, shopping, and major highways are all just minutes away.This home checks all the boxes and then some. Immediate possession available just unpack and start living the River Oaks lifestyle. Whether you're upsizing, downsizing, or buying your first home, dont wait. Schedule your private showing. (id:60365)

