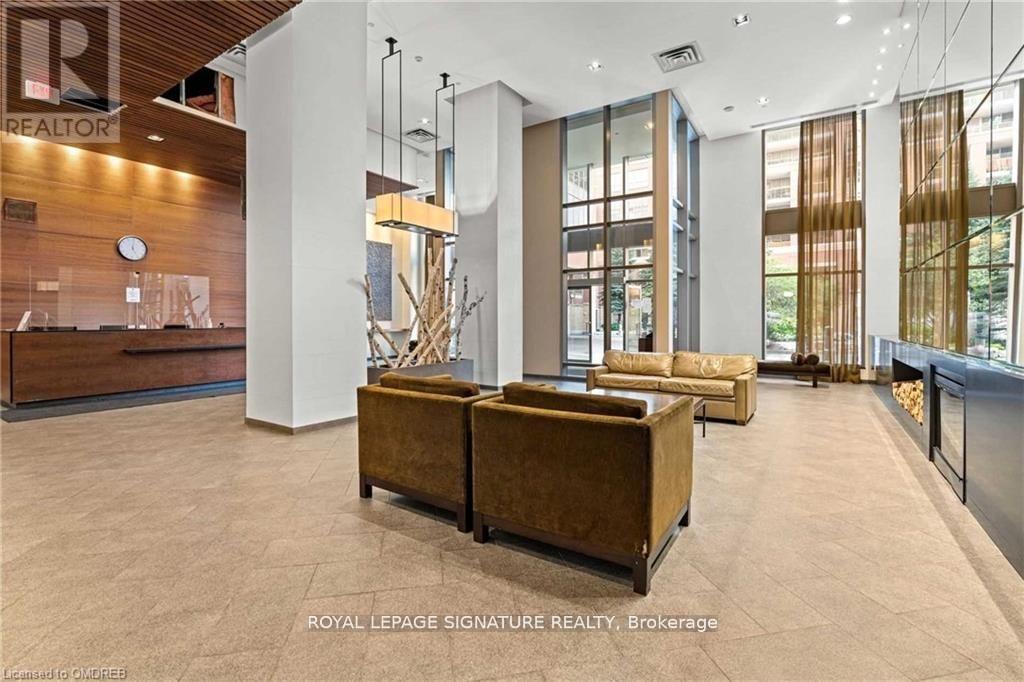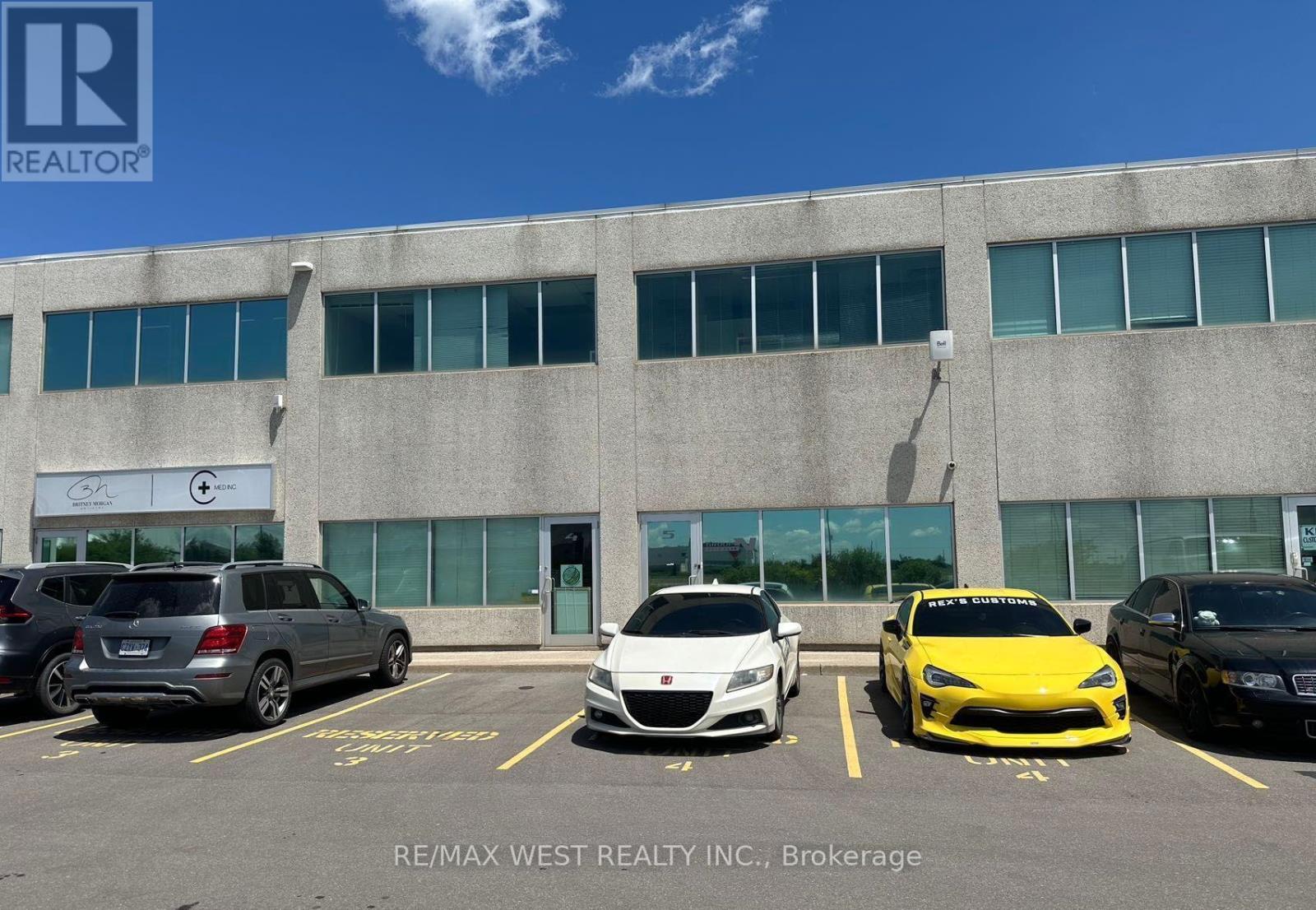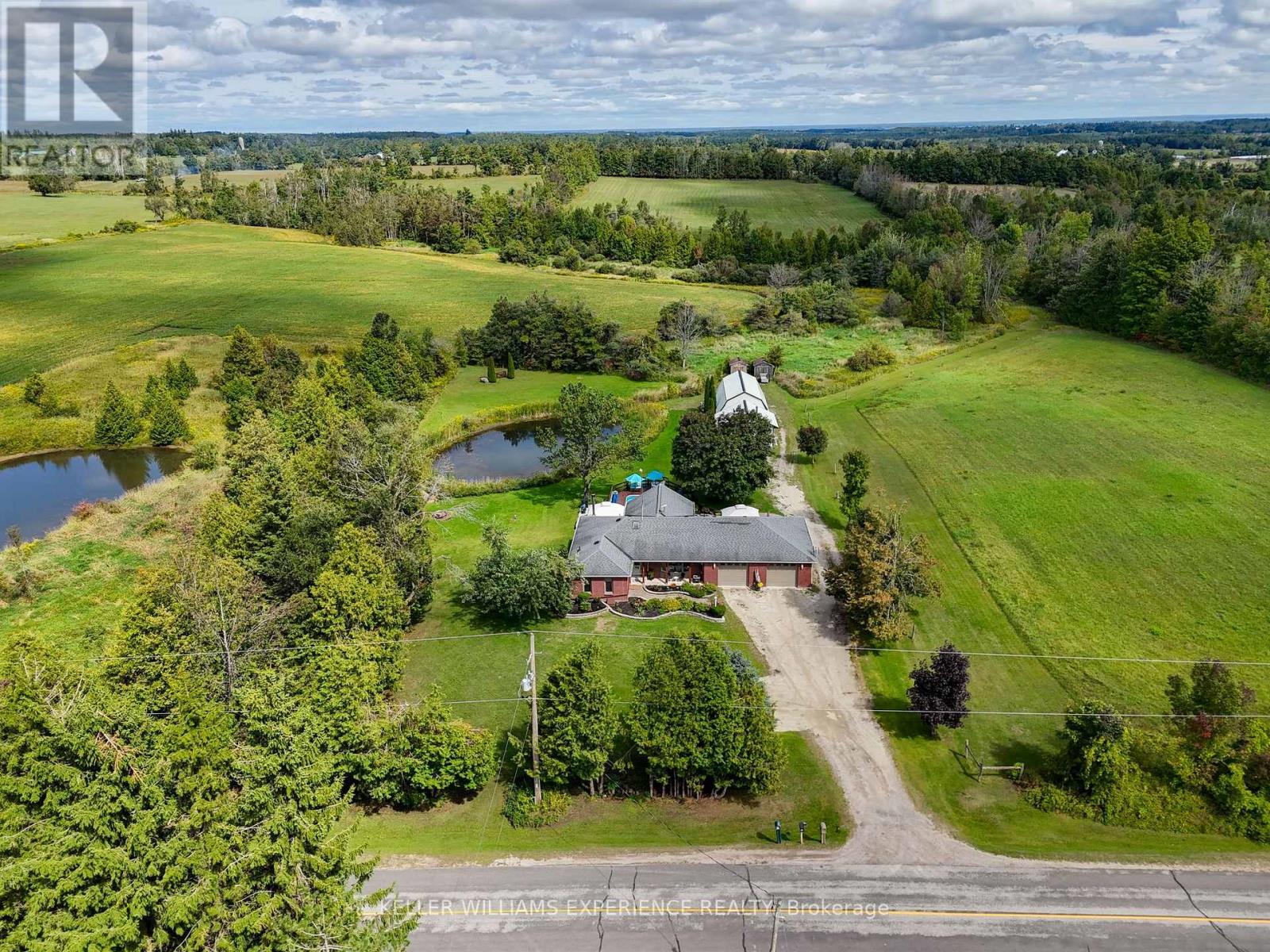1607 - 4080 Living Arts Drive
Mississauga, Ontario
Ready To Move In *Bright Unit * Central Location* Functional 1 Bed+Den (Use As Office/Nursery)0/Concept W/Upgraded Large Tiles Thru/Out Entrance/Kitchen-Dark * Laminate Floors *Custom Stone Counters In Kitchen W/ Stone Cutting Board* Extra 1.5 Ft Of Kitchen Space From Renovation.Custom Pull Out Garbage Bins, Custom B/Splash, Bkr Bar, Enamel Painted Balcony, Custom Stone Window Sills In Lr/Bedroom. Freshly Painted. Ideal For an Executive Professional Or A Couple. Some of The Pictures Are Staged For Viewing Purposes. Amenities: Swimming Pool, Hot Tub, Gym, 24 Hr Concierge, Guest Suites, Party Room & Visitor Parking**Coffee Shop, 24-Hour Convenience Store, Walk-In Clinic And Dental Office *Steps Away From Square One, Sheridan College, Library, Grocery Stores, Civic Centre & Bus Terminal.Sheridan College, Civic Library, YMCA, Living Arts Centre, GO & Mississauga Transit Terminals. Close To Cinemas, Restaurants, & Groceries. Quick Access to Hwy 403/401/410/QEW. 24-Hr Concierge. No Smokers. NoPets. 1 Underground Parking. 1 Locker. Ample Guest Parking. Tenant Pays Own Hydro. (id:60365)
25 - 348 Wheat Boom Drive
Oakville, Ontario
3 bedroom corner unit townhouse offers exceptional design, abundant natural light, and contemporary finishes throughout. Featuring an open-concept kitchen with stainless steel appliances, high ceilings, and a ground floor den perfect for a home office or study. The spacious primary suite includes a private ensuite and walk-in closet. Enjoy outdoor living with both a large main-level terrace and an impressive 350 sq. ft. rooftop terrace ideal for summer BBQs and entertaining. Additional highlights include a private entrance, double car garage, and thoughtful upgrades throughout. Located just steps from a community park with tennis courts, a splash pad, and a playground. Walking distance to Walmart, Superstore, Longo's plaza, and other everyday amenities. Only one bus ride to Sheridan College and Oakville GO, and minutes to Highways 407 & 403. Surrounded by top-rated schools and vibrant green spaces, this home offers the perfect blend of style, space, and convenience. (id:60365)
1306 - 285 Dufferin Street
Toronto, Ontario
Live at the Centre of It All Without Compromising on Comfort. Welcome to XO2 Condos where modern design meets unbeatable urban convenience. This east facing, brand-new, never-lived-in1-bedroom,1-bathroom suite offers the perfect balance of vibrant city living and cozy neighbourhood charm with bright unobstructed city views. Just steps from Liberty Village, you're right next to the action while still enjoying the feel of a true community. Inside, you'll find a functional split layout with smooth ceilings, floor-to-ceiling east-facing windows that flood the space with natural light, and a sleek modern kitchen featuring quartz countertops, built-in appliances, and stylish cabinetry. The primary bedroom has a large window for a bright, airy vibe. Step outside to your large balcony complete ideal for entertaining, dining al fresco, or just soaking in the city energy. Enjoy next-level amenities: 24-hour concierge, state-of-the-art fitness centre, golf simulator, boxing studio, co-working spaces, party and dining rooms, and even a kids' den. With the 504 Streetcar and Exhibition GO just steps away, minutes from the Financial District, the lakefront, top shopping, dining, and everything downtown has to offer. Walk Score: 95. Transit Score: 100. This is urban living at its best stylish, convenient, and connected. (id:60365)
4/5 - 365 Healey Road
Caledon, Ontario
Contractors Dream Unit Versatile, Secure & Ready for Work! Rare Double Unit with over 3500 sq/ft of space including an 800 sq/ft mezzanine. Perfect for tradesmen, contractors and Business Professionals. Situated in a Bolton's industrial/commercial zone, this versatile unit offers everything you need to run your business efficiently. Large workshop with high ceilings and Two 10'X12' Drive In Doors. Could easily be converted back to Two Separate Units. Office area with heating/cooling and internet connectivity. Mezzanine storage for tools and supplies. Dedicated parking spaces for Service trucks, vans, or trailers. (id:60365)
4203 - 3900 Confederation Parkway
Mississauga, Ontario
*** RARE 2 PARKING SPACES*** 2 Bed + flex & 2 bathroom unit in the highly anticipated M City. Total 952 square feet of living space - 732 sq. foot interior plus large 220 sq. foot wrap around balcony. Abundance of building amenities including 2 storey lobby, 24 hour security, outdoor saltwater pool, rooftop skating rink (seasonal), fitness facility (cardio, weights, spinning & yoga!!) splash pad, kids play zone, games room, lounge & event space, dining room with chefs kitchen, and more! UPGRADES IN UNIT: TV Wall receptacle, Conduit, and wall reinforcement (living room), capped ceiling outlet (den), capped ceiling outlet (all bedrooms), & frameless closet mirrored slider (all bedrooms)*** extra parking space purchased for $50,000*** (id:60365)
10 Phelps Drive
Brampton, Ontario
Nestled in mature and highly desirable Northwood Park, this well-maintained family home offers a spacious and functional layout. Situated on a quiet Premium corner lot, this 4-Bedroom, 4-Bathroom home offers everything your family needs. The main floor is bright and well laid out, the eat-in Kitchen has a walkout to Patio, formal Living and Dining Rooms, a welcoming Family Room with Fireplace and main floor Laundry Room. Hardwood flooring carries through the upper level, where the Primary Suite includes a walk-in closet and private 4pc Ensuite. Garage access offers great convenience and a separate side entrance leads to the fully finished basement, accessible via TWO staircases perfect for an in-law suite or rental opportunity. Outside, enjoy an elegant wrought iron fence framing the front yard, and a private backyard with a patio and matching Brick Shed. Steps from beautiful Parks, excellent Schools, and various Recreational Facilities and all the Shopping Essentials This is a home you can grow into or transform into something truly special. (id:60365)
Upper - 266 Beach Road
Hamilton, Ontario
Stunning Fully Renovated Home For Lease! This Beautiful Home Features 3 Bedrooms, 1 Bath With Vinyl Floors Thru-Out And Gourmet Kitchen. Great Location Near Shopping, Parks And Qew. Tenant Pays Rent + 60% Of Utilities. Requirements: Credit Check, Job Letter, References, Payment Via Cheque & Full Rental Application. The Landlords Reserve The Right To Verify, Check, Accept Or Reject Any Application. Quick Occupancy Preferred But Over All Merits Important.! (id:60365)
18 Martin Street
Tillsonburg, Ontario
100% FREEHOLD END-UNIT (LIKE A SEMI)(3 Bedroom) @A Top & Most Desirable North Tillsonburg (Closer To 401). Beautiful Modern Elevation & Gorgeous Interiors With Spacious Open Concept Layout. Walking Distance To Schools, Parks & Beautiful Walking Trails. (id:60365)
1171 9 Line N
Oro-Medonte, Ontario
Welcome to 1171 Line 9 N in beautiful Oro-Medonte, offering the backdrop to the life you've been dreaming of. Set on 1.79 acres, this thoughtfully designed bungalow provides the perfect mix of comfort, flexibility, and space to grow into. The bright, welcoming main floor features open living areas, a dining room anchored by a cozy propane fireplace, and a kitchen that truly serves as the heart of the home, making it a natural gathering place for family and friends. This level offers 3 bedrooms, including a spacious primary suite with a 3-pc ensuite bath, providing a private retreat at the end of the day. Every day life is simplified with direct garage entry into the mudroom, combined with laundry, keeping things organized and functional. The fully finished lower level sets this home apart. With access from the main floor, private patio, or garage, the in-law suite is designed with versatility in mind. This level, complete with 2 bdrms, 2 bathrooms, a generous living area, and its own kitchen and laundry, is ideal for a growing family needing extra room, or for multi-generational living, offering loved ones privacy while staying connected under one roof. One bedroom on this level easily serves either the in-law suite or the main floor, making the layout adaptable to every stage of life. Outside, the property offers everything you've been looking for, including beautiful landscaping with stone lighting and a private pond. An oversized two-car garage adds everyday practicality. The barn has been converted into a workshop, while the drive shed provides space for equipment, hobbies, or toys. Summers can be spent poolside in the heated inground pool, and the charming bunkie is perfect for guests, a creative studio, or a quiet retreat. Start your mornings overlooking your private pond or end your days watching sunsets from the front porch. Here you'll find the peace of country living, open skies, room to roam, and a place designed for connection, comfort, and family life. (id:60365)
Lower - 34 Paddy Dunn's Circle
Springwater, Ontario
Spacious And Thoughtfully Designed 1-Bedroom Apartment In Estate Neighbourhood. This Separate Apartment Offers Approximately 1,300 Sq. Ft. Of Comfortable Living Space. Featuring Its Own Private Entrance With Covered Porch. Inside, You'll Find A Large Open-Concept Living Room & Kitchen, Complete With Hardwood Flooring, Pot Lights & Abundant Natural Light. The Kitchen Is Well-Equipped With A Dishwasher, Stove & Fridge, Making It Perfect For Everyday Living Or Entertaining. The Layout Includes A Generously Sized Bedroom With Walk In Closet & Large 4-Piece Washroom. Private Ensuite Laundry Located In The Unit For Added Convenience, Along With A Cold Cellar And Plenty Of Storage Throughout. Additional Basement Space Provides The Flexibility For A Bonus Area Perfect For An Office. 1 Outdoor Parking Space Is Included. Pay 50% of Utilities or Can Negotiate All-Inclusive Price. (id:60365)
30 Southwoods Crescent
Barrie, Ontario
Top 5 Reasons You Will Love This Condo: 1) Perfectly positioned near top-rated schools, shopping, public transit, and major commuter routes, making it an ideal choice for families, professionals, or investors 2) Offering one of the most spacious layouts in the community, this home is perfectly suited for relaxed daily living and hosting friends and family with ease 3) Enjoy a beautifully renovated kitchen with sleek cabinetry, modern countertops, and ample storage, designed for both function and flair 4) Nestled in a quiet, well-maintained complex, this home delivers a serene setting ideal for first-time buyers with three generously sized bedrooms and two bathrooms 5) With stylish improvements and careful upkeep throughout, this residence presents an effortless turn-key opportunity. 1,182 above grade sq.ft. plus a finished basement. *Please note some images have been virtually staged to show the potential of the home. (id:60365)
4 Elm Street
Ingersoll, Ontario
**NEWLY DONE CONCRETE DRIVEWAY**A GRAND NEW LUXURY 3615 Sq Ft HOME ON A BIG 64' FT (EAST FACING) LOT with 3 Car Oversize Garage (Tandem) + 6 Car Parkings on Driveway = Total 9 Parking Spots (NEWLY BUILT HOME FROM A QUALITY BUILDER: ASTRO HOMES) A Simply Gorgeous Home w/GRAND DOUBLE DOOR Entry (on a Big Lot 64 x 126 ft lot). A King Size Mater Bedroom with 5 pc Enuite & Walk-In Closet. All 2nd Floor Bedrooms have a Walk-In Closets & Attached Ensuites**in total 5 BR 4.5 WR**MOST CONVENIENT 2ND FLOOR LAUNDRY**(LOADED with Upgrades) 12 x 24 Tiles on main & 2nd, Engineered Hardwood on Main with Matching Natural Oak Stairs, California Ceilings (9ft on Main Floor), A Good Size Kitchen with Quartz Counters, Extended Upper Cabinets, Superior Baseboards & Casings, Bigger Basement Windows.**A BONUS GUEST SUITE with Separate Entrance on Main Floor**ANOTHER BONUS is an UPPER FLOOR LOFT/FAMILY ROOM**Brand New Home in BEAUTIFUL Mature(ELM ST)Neighbourhood w/Easy Access to Hwy 401.(BRAND NEW = NEVER LIVED IN)NICE UPGRADED HOME>DIRECTLY FROM BUILDER. Separate Side Entrance for Basement Included. 7 yr Tarion Warranty for this New Home. **EXTRAS** Brand New Home in BEAUTIFUL Mature(ELM ST)Neighbourhood w/Easy Access to Hwy 401.(BRAND NEW = NEVER LIVED IN)NICE UPGRADED HOME>DIRECTLY FROM BUILDER. Separate Side Entrance for Basement Included. 7 yr Tarion Warranty for this New Home. (id:60365)













