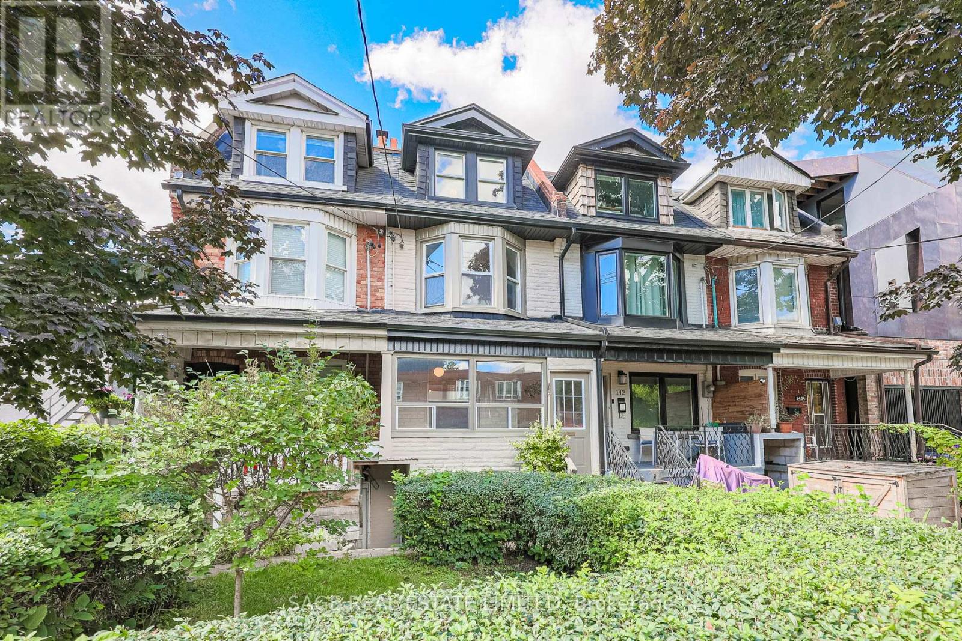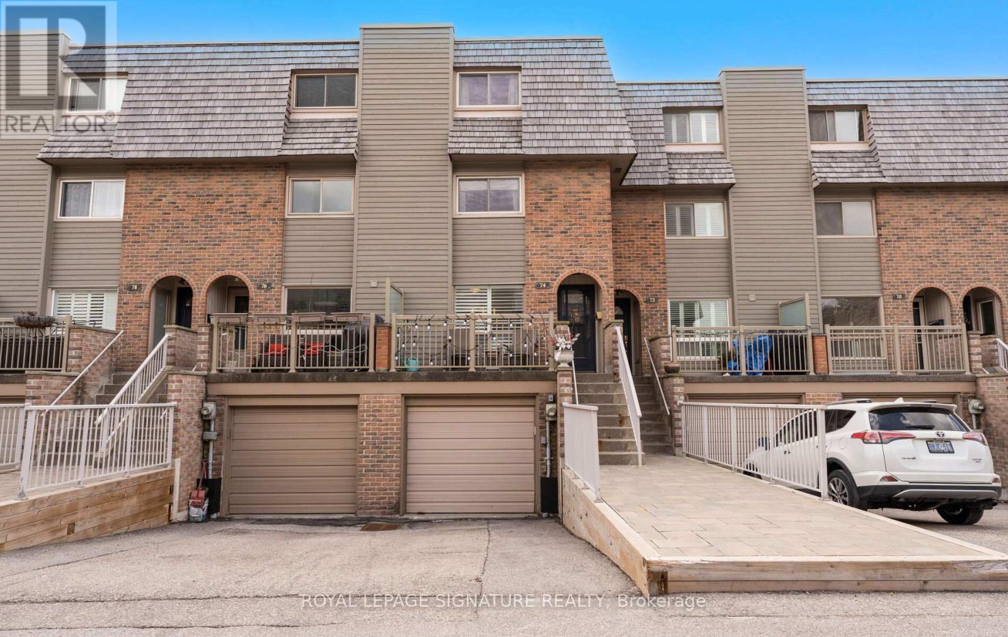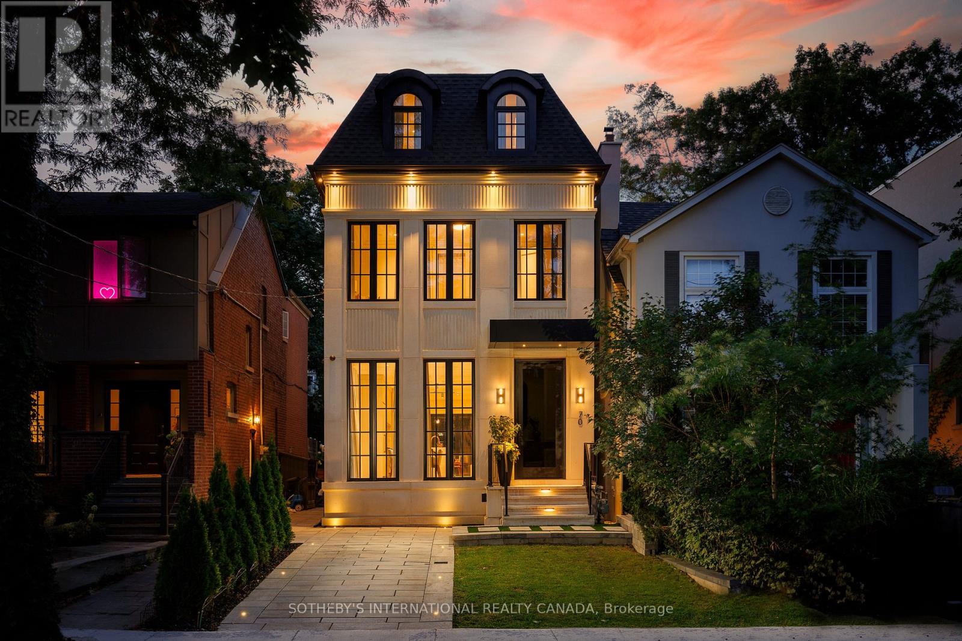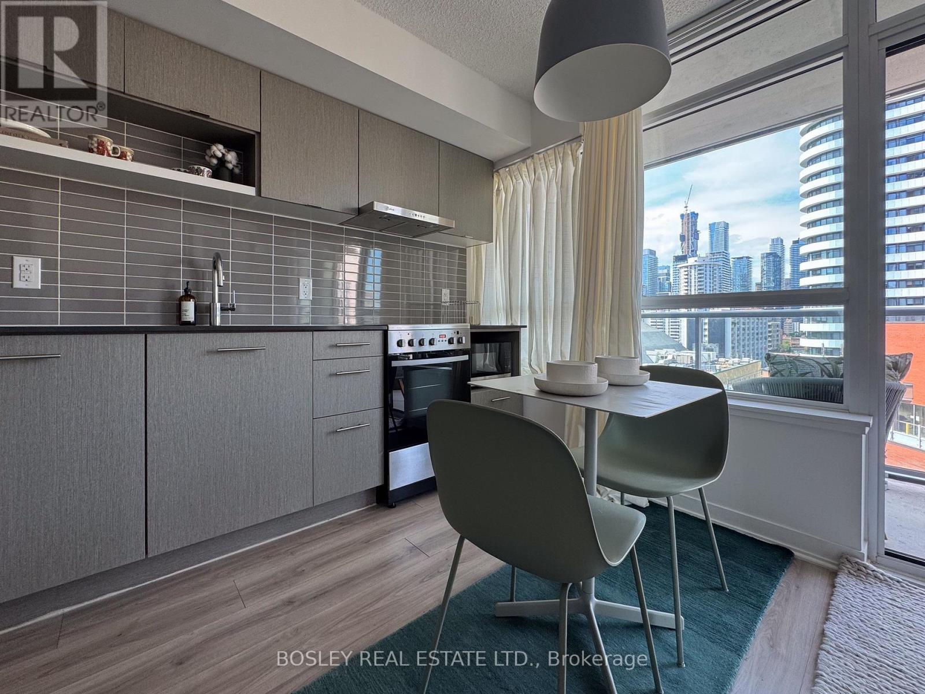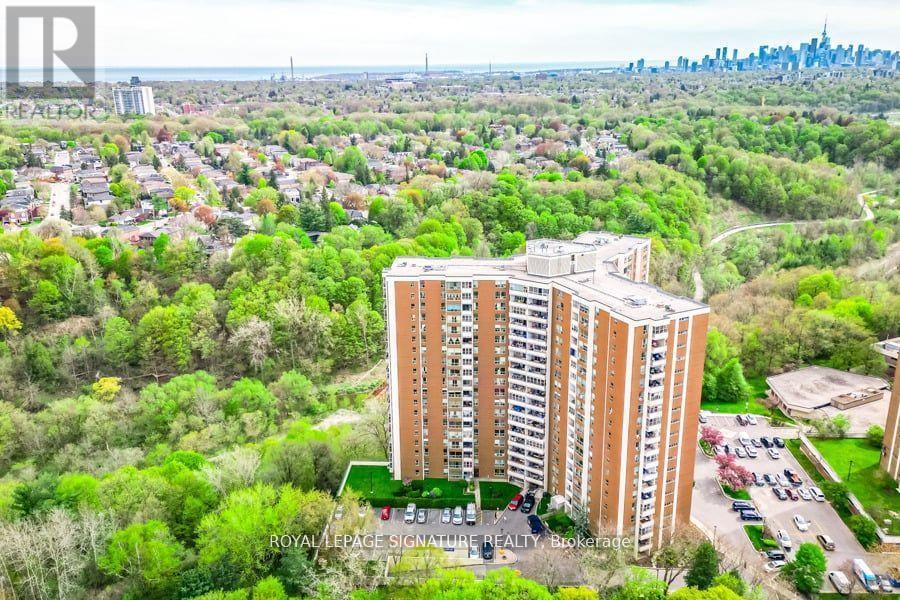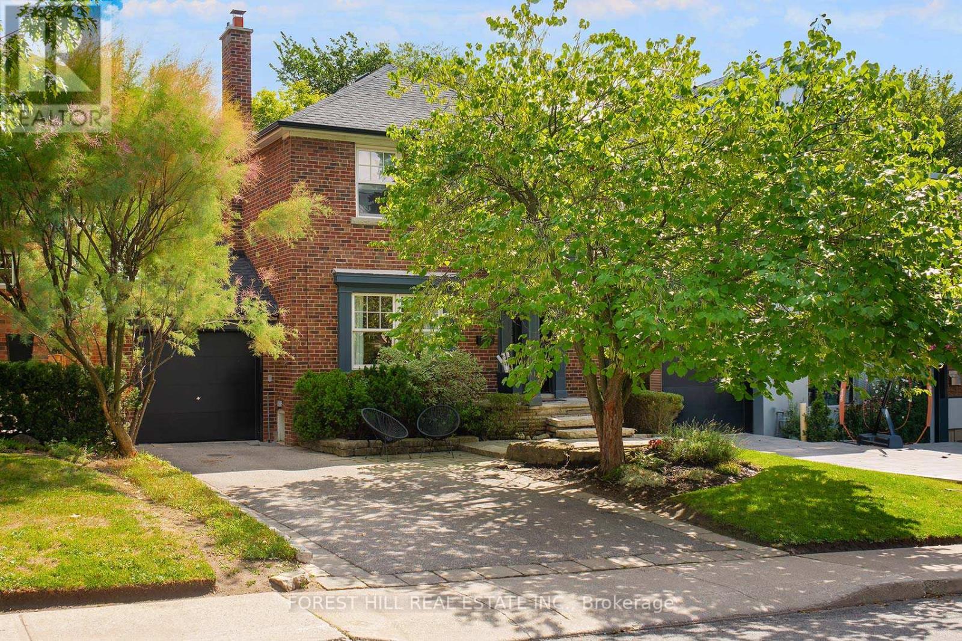18 Reiber Crescent
Toronto, Ontario
Beautiful semi-detached raised bungalow with extra large lot size (35 feet wide frontage). 4 car parking ( 1car garage + 3 car driveway). Updated open concept kitchen with large centre island & new quartz counter top + New undercount sink. Upgraded stainless steel appliances on main floor. White kitchen cabinets with double lazy suzan in 2 lower cabinets. Upgraded laminate flooring throughout on main level and lower level (no carpet in the house). Upgraded 5pc Washroom on main floor (that includes 2 sinks, shower, jacuzzi). Large window in living room & upgraded windows. Electric fireplace in the living room with a stone dress accent wall. Upgraded Pot lights in living room and kitchen. Master bedroom includes extended closet , open wall to wall, floor to ceiling with mirror sliding doors. Separate side entrance to the basement. Basement includes 3 bedrooms , 2 bathrooms & 1 kitchen. Full kitchen in basement with eat-in area & glass top electric stove & 2 fridges. One of the basement bedrooms has on-suite 3 pc ensuite bathroom. Basement Bedroom Laminate floors are insulated. Beautifully landscaped backyard with 2 entrances, 2 sheds & Gazebo with 10 x 10 with covering. Beautiful landscaping with perennials, cedar trees at main entrance & 2 Japanese maple trees. Excellent North York location. Close Excellent schools such as Zion Heights, AY Jackson, Steelesview elementary school (id:60365)
603 - 801 Sheppard Avenue
Toronto, Ontario
Welcome to this boutique 1+1 bedroom condo featuring a large, flexible den ideal as a home office, guest room, or creative space tailored to your needs. This bright, east-facing unit is all about location and convenience: just steps to Sheppard West Subway, TTC at your door, and minutes to Hwy 401,Allen Road, Yorkdale Mall, Downsview Park, York University, Costco, Home Depot, Metro, and more. It also comes with one underground parking spot plus plenty of visitor parking. With so many options nearby, commuting and daily errands couldn't be easier. Inside, enjoy a modern open-concept layout complete with granite countertops, laminate flooring, and a spacious, well-maintained bathroom. Nestled in the heart of North York, this condo is move-in ready and offers the perfect blend of comfort, style, and unmatched convenience. (id:60365)
140 Strachan Avenue
Toronto, Ontario
Urban Cool Living At 140 Strachan Avenue. Steps to Trinity Bellwoods, Queen W, King W, and Ossington, this rare Edwardian gem blends timeless character with modern polish. Behind the classic façade: 9-ft ceilings, exposed brick, recessed lighting, and restored pine hardwoods. Four versatile levels offer 5 bedrooms plus a den and two separate entrances, perfect for live-with-income, co-ownership, investment, or an easy return to a single-family home. A bright sunroom flexes as dining or office; the private, treed backyard with new 2024 deck is a serene city escape. New roof in 2025. Contemporary comforts include modern European radiant heating (Viessmann 2023), stainless steel appliances, gallery-style polished concrete floors, and spa-style baths with glass showers, rain heads, and a heated towel rack. West-facing light floods the home, and theres potential for a rooftop patio (buyer to verify). Unbeatable location: stroll to Trinity Bellwoods, Liberty Village, Garrison Point, Stackt Market, BMO Field, and King/Queen West; quick access to the Lakeshore, Gardiner, and DVP. Walk Score 97 and keep an eye out for the neighbourhoods famed white squirrel. This isn't just a home, its a lifestyle. (id:60365)
359 Cranbrooke Avenue
Toronto, Ontario
Exquisite Custom-Built Ultra-Modern Home in the Prestigious Lawrence Neighborhood A Masterpiece of Fine Craftsmanship and Sophisticated Finishes, Representing the Ultimate in Luxury Living. A HOME THAT SPEAKS FOR ITSELF.Spanning approximately 2,800 sq. ft. of thoughtfully designed living space, this home welcomes you with a heated foyer that sets the tone for the entire property. The main floor boasts striking architectural features, including soaring ceilings and exceptional millwork. Continue into the chef-inspired kitchen, outfitted with high-end Sub-Zero/Wolf appliances, and proceed to the expansive family room complete with a cozy gas fireplace and seamless access to the beautifully landscaped backyard, framed by sleek glass railings.Luxury details abound throughout, including custom cob lighting and open-riser stairs that lead to the second floor. The spacious primary suite offers walk-in closets and a luxurious master bath with heated floors. Three additional generously sized bedrooms with ample closet space and two full bathrooms complete this level.The lower level features a fully finished basement with heated floors, a sophisticated wet bar, and a private nanny suite with an en-suite bathroom. Additional smart home features include a Crestron Home Automation System with integrated speakers, offering ultimate convenience and control. The home is also prepped with rough-ins for a snow-melt driveway, offering added comfort during the winter months.Comes with Aluminium windows and sprinklers and many more. Video Tour attached. (id:60365)
74 Dutch Myrtle Way
Toronto, Ontario
Welcome to 74 Dutch Myrtle Way, a stunning three-storey townhouse nestled in the highly desirable Don Mills and Lawrence neighbourhood, within walking distance to the Shops at Don Mills. This spacious and sun-filled home offers three generously-sized bedrooms and four beautifully updated bathrooms. The renovated eat-in kitchen features quartz countertops, stainless steel appliances, and charming views of the front courtyard. The open-concept living and dining areas are perfect for entertaining, with a walkout to a private deck, and a beautifully landscaped backyard oasis, a rare find in this urban setting. Upstairs, the primary bedroom features two closets and a luxurious 3-piece ensuite. The second bedroom includes a double closet and a 4-piece ensuite. The third-floor bedroom provides added privacy, perfect for a guest room, office, or studio space. The third level offers access to a stunning rooftop patio with scenic views, ideal for a morning coffee or evening cocktails. The lower level includes a cozy family room with an electric fireplace and above-grade windows, a 2-piece bathroom and direct access to the garage. **Pets Allowed** Don't miss this exceptional opportunity to own a turnkey home in one of Toronto's most desirable communities. (id:60365)
441 Brock Avenue
Toronto, Ontario
Jaw dropping! You are going to simply fall more in love with every step you take in this spectacular home. This stunning detached is renovated from top to bottom with exquisite taste and design. Large bright living room that welcomes you into this space. Do you love coffee? Dream of your own coffee bar? This gorgeous Gourmet Custom Kitchen includes a separate coffee area with plumbing so your coffee maker always has water! Large dining area great for entertaining. Light cascades in from the rear windows! Walk out from your mudroom to your own private escape and fabulous 2 car detached garage with subpanel, Workshop anyone? 3 Generous bedrooms and office/art studio. Beautifully renovated bath w/heated floors! The lower level could be turned into an in-law suite with its high ceilings, recreation room, 4th bedroom, a 3 piece bath and kitchenette. So many smart decisions in this design! Nestled between Little Italy, Little Portugal, Trinity Bellwoods, Roncesvalles, and Bloordale Village, you're steps away from vibrant shops, top-rated schools, trendy restaurants, and lots of transit options (TTC and GO). (id:60365)
70 Gormley Avenue
Toronto, Ontario
Luxury Living In The Heart Of The City Where Modern Comfort Meets Classic Timeless Design Built By The Reputable Saaze Building Group And Curated Interiors By Wolfe ID. Welcome To 70 Gormley Ave A Striking Masterpiece That Redefines Contemporary Urban Living. Beyond Its Elegant Limestone Exterior Lies Over 3,800 Square Feet Of Thoughtfully Designed Space That Combines Modern Finishes With Timeless Charm. Step Inside And Be Greeted By A Bright, Open Layout With Soaring Ceilings, Expansive Windows, And A Seamless Flow Ideal For Both Relaxing And Entertaining. At The Heart Of The Home, The Exquisite Kitchen Is A Dream For Home Chefs And Hosts Alike Outfitted Top-Of-The-Line Appliances, Bespoke Cabinetry, And An Expansive Breakfast Bar. Rich White Oak Herringbone Hardwood Flooring Adds Character And Warmth Throughout The Main Level. Upstairs, The Second Floor Hosts A Luxurious Primary Suite Situated At The Back Of The House Featuring A Spa-Like Ensuite, A Custom Walk-Through Room. There Is Another Bedroom At The Front With Its Own Ensuite And Custom Closets. The Third Level Is Brilliantly Designed With Two Additional Bedrooms (Each With Ensuites) And A Secondary Laundry Room. The Fully Finished Lower Level Brings Even More Versatility, Offering A Spacious Rec Room Ideal For A Kids Play Area, Home Gym And An Abundance Of Storage. There Is Also A Nanny/In-Law Suite, A Full Bathroom And Super Spacious Laundry Room With Custom Built-Ins. Outdoors, Professionally Landscaped Front Garden With Gorgeous Outdoor Lighting. At The Back, The Rear Garden Could Easily Accommodate An In-Ground Pool. Nestled In The Heart Of Deer Park - One Of Torontos Most Desirable Family-Friendly Neighbourhoods And Walking Distance To Yonge St Restaurants, Shops, Subway, Beltline And So Much More. Excellent Public School Catchment Deer Park JR SR PS, North Toronto CI, OLPH & Holy Rosary. Short Walk To Prestigious Private Schools Including UCC, BSS & The York School. (id:60365)
1504 - 365 Church Street
Toronto, Ontario
Discover the ultimate blend of design, efficiency, and location with this smart studio condo in the heart of Downtown Toronto. Thoughtfully conceived with a chic, space-conscious, and flexible layout, this smart suite offers an inviting urban retreat where function meets contemporary flair. Available fully furnished with interior designer-curated pieces, it's a true turnkey opportunity for minimalists, those seeking a care-free pied-à-terre, or investors alike. Steps from Toronto's vibrant Church Street Village & Yonge St. Corridor, this home is centrally located with easy access to cultural amenities and institutions, a myriad of dining options, shops, and entertainment venues. Walk to the Toronto Eaton Centre, enjoy the greenery of Allen Gardens year-round, or explore a wide variety of trendy cafés, restaurants, and nightlife. With TTC Subway Line 1 just minutes away, getting around the city couldn't be easier. Situated in close proximity to Toronto Metropolitan University and the University of Toronto, this condo is ideally placed in one of the city's most in-demand rental areas. Strong student and professional demand ensure excellent rental income potential, further enhanced by the option to purchase this suite fully furnished for immediate and enhancewd leasing. Inside, the condo features an efficient, open-concept layout finished with modern details and a seamless flow. Natural light permeates the interior through its expansive window bays, creating a more spacious feeling. The expansive balcony with a bright unobstructed exposure adds adds a greater sense of expansiveness and is the perfect setting for summer bevvies from day to night. Whether you're seeking the perfect downtown pied-à-terre or a high-value investment property, this smart studio brings together sophistication, practicality, and an unbeatable downtown lifestyle. (id:60365)
409 - 181 Bedford Road
Toronto, Ontario
South-west facing 3-bedroom residence spanning 1,201sf plus a private 66sf balcony at AYC Condos which is positioned between two of Toronto's most highly coveted neighbourhoods - Yorkville and the Annex. This sun-drenched suite showcases gleaming hardwood floors throughout, floor-to-ceiling windows, and stunning CN Tower views. The thoughtful design features blackout blinds with UV protection, while the private balcony offers a serene outdoor retreat with southern exposure and treetop vistas. The open-concept living and dining area flows seamlessly into the contemporary kitchen featuring Kitchenaid-appliances with quartz countertops. The primary bedroom boasts a 4-piece ensuite and generous closets, while second and third bedrooms provide flexibility for guests or home office needs. This residence includes underground parking and storage locker within a meticulously managed building offering exceptional amenities: 24-hour concierge, fitness center, welcoming lounge, party room, rooftop patio with BBQ facilities, guest suite, pet spa, business center, and ample visitor parking. Prime location steps from Yorkville's world-class shopping and dining, University of Toronto, top-tier schools and future Ramsden Park community centre. Perfect for discerning professionals seeking luxury living with unparalleled urban convenience and resort-style amenities. (id:60365)
1914 - 60 Pavane Linkway
Toronto, Ontario
A Must See! Don't Miss This Toronto's Hidden Gem!!! Calling All Downsizers, First Time Home Buyers, Renters Trying To Enter The Market, Investors & Anyone Looking For An Exceptional Opportunity To Own A Fabulous Very Large And Bright Updated End Unit, 3 Bedroom Condo AND 2 Full Washrooms, In An Amazing Central Location. Functional Floor Plan, Updated Kitchen Has A Window, Updated Bathroom, Updated Flooring, Painted Throughout, With Crown Moulding Ceiling. Den/Storage/Utility Room Could Be Used As A Small Office. Ensuite Laundry. 2 Of The Bedrooms Face The Downtown Toronto Skyline And Partial View Of Lake Ontario. Watch The Sunset And Feel The Air On The Beautiful Open Balcony With Multi-Directional Views . Brand New Laundry Room In Building. Unit Includes The Fridge, Stove, Dishwasher, Microwave And Washer/Dryer. One Locker & One Parking Included. Just Outside The Condo You Will Find A Cottage Like In The City Setting With Some Of Toronto's Best Walking/Hiking/Biking Trails And Nature Filled Wooded Surroundings By One Of Toronto's Best Ravines and Rivers. Amenities: Pool, Gym, Sauna, Car Wash, Variety Store. In A Diverse & Very Friendly Community. Steps To TTC, Very Easy Access To DVP, Minutes To Downtown/401/Gardner, Upcoming Eglinton LRT, Lakeshore, Costco, Superstore, Shops At Don Mills, Gas Stations, Schools, Parks, Golf, Places Of Worship & So Much More. Condo Fees Includes All Utilities Along With TV Cable & Wi-Fi. (id:60365)
45 Citation Drive
Toronto, Ontario
Elevate your lifestyle in this exquisite custom-built residence. Nestled in prestigious Bayview Village, set on a prime south ravine lot. Luxuriously appointed with elegant architectural details, masterful craftsmanship, generously proportioned rooms, soaring ceilings, and natural light streaming in through expansive windows, skylights, and French doors. Enjoy wide plank oak hardwood, travertine, marble, and slate floors. French doors walk out from three levels to the breathtaking private garden and tranquil spa-like setting featuring a saltwater pool, patios, perennial garden, gazebo, and pergola for private entertaining. This majestic home boasts over 6,900 sq ft of total living space with four bedrooms, each with an ensuite, on the second floor and a completely finished lower level boasting multiple walk-outs, a spacious recreation room with a three-sided gas fireplace, gym, fifth bedroom, and a pool change room with ample storage. Gracious open concept living and dining rooms feature coffered ceilings, elegant windows, and a beautiful stone mantled gas fireplace affording the perfect ambience for formal entertaining. A designer chef's kitchen features best-in-class appliances, a center island, breakfast area, floor-to-ceiling windows, and walk-out to a deck overlooking the garden. It opens to a spacious, sun-filled family room featuring a gas fireplace, custom built-ins and floor-to-ceiling windows overlooking the wisteria-covered pergola and sparkling pool. The expansive primary suite overlooks the serene garden and features a gas fireplace, a gorgeous custom his and hers walk-in dressing room, and a sumptuous five-piece marble ensuite with floor-to-ceiling windows and French doors opening to a spacious terrace overlooking the stunning garden and ravine beyond. Enjoy this sought-after upscale neighbourhood minutes to top-rated schools, parks, shopping, transit, and access to major Toronto (id:60365)
9 Peveril Hill S
Toronto, Ontario
Welcome to 9 Peveril Hill South, located on one of the most family-friendly streets in the desirable Cedarvale neighbourhood. With its charming curb appeal and warm, inviting interior, this home truly has it all. Bathed in natural light, the main floor offers a spacious living room, separate dining room, a renovated kitchen with stainless steel appliances, gleaming hardwood floors, and the convenience of a main floor powder room. Step outside to discover a private back yard oasis, complete with irrigation system. The ideal place for entertaining or simply relaxing. Upstairs, you'll find three well sized bedrooms, including a primary with a shared ensuite. All rooms are stylishly finished from top to bottom. The fully finished basement provides additional recreation space, large laundry room, abundant storage space and an additional bathroom. If you need more space, architectural plans are available and included in the sale price for a proposed addition creating a 4+1 bed, 5 bath home. Zoned for and walk to highly rated schools including Cedarvale Community School and Forest Hill Collegiate, Robbins and Leo Baeck. Walk to Eglinton Ave. W, St. Clair Ave W and Forest Hill Village to enjoy all the shops, restaurants, parks, Belt Line trail, library, TTC (new LRT line), etc. Step outside to discover a private back yard oasis, complete with irrigation system. (id:60365)



