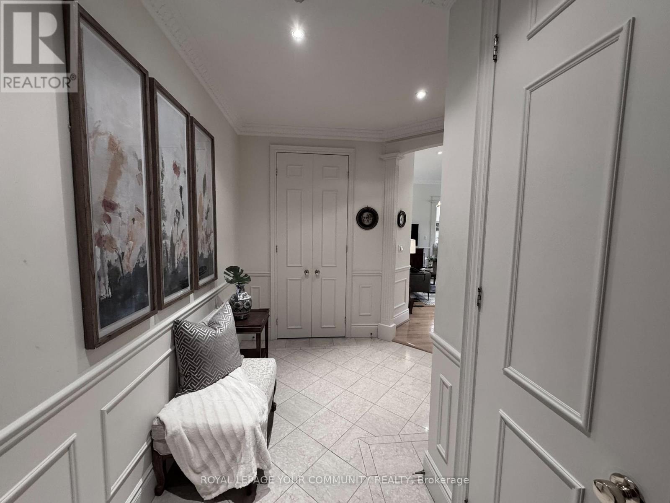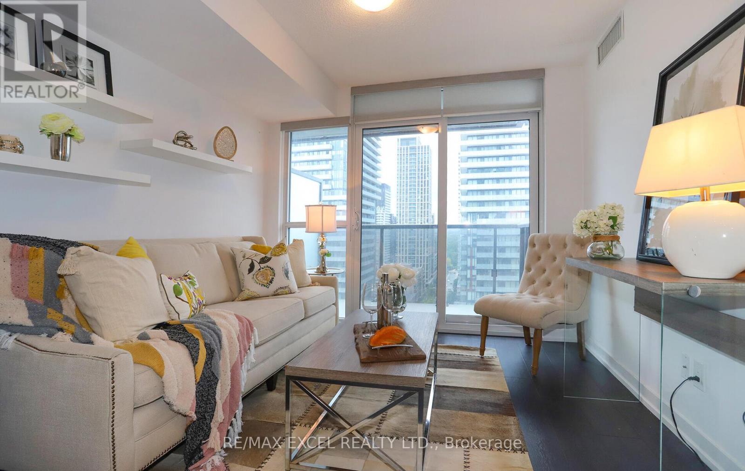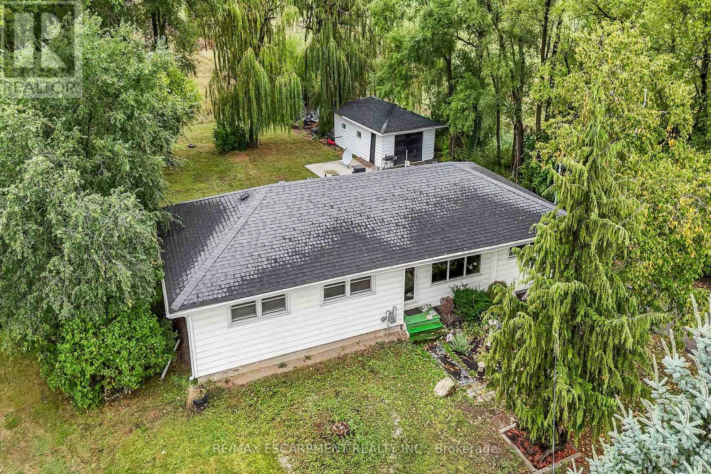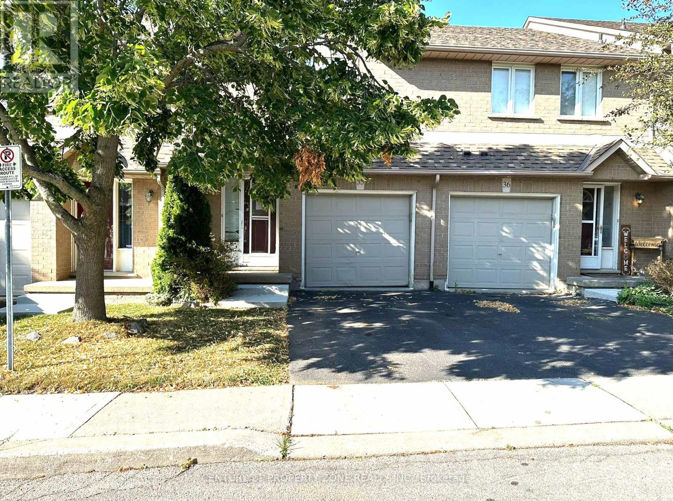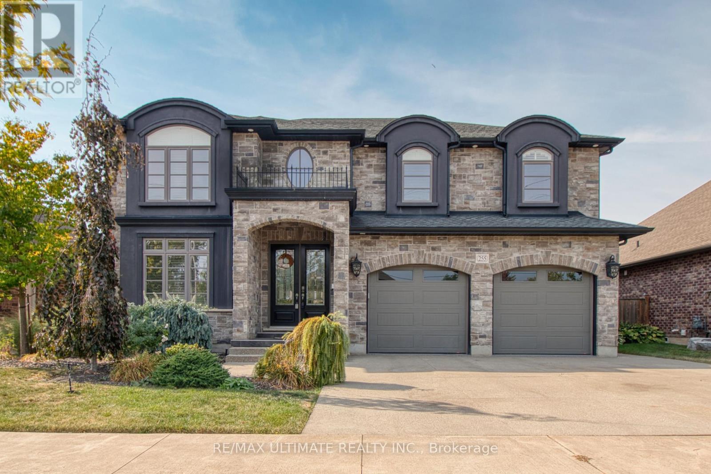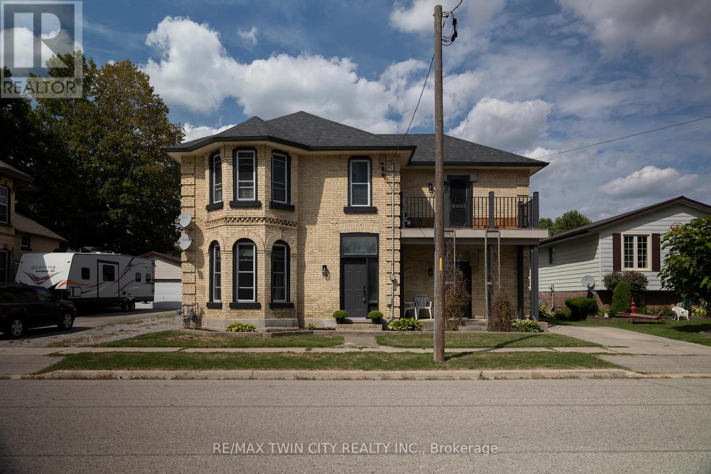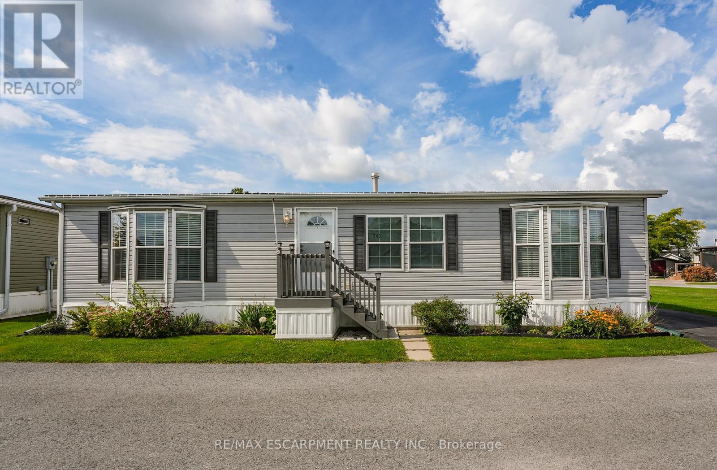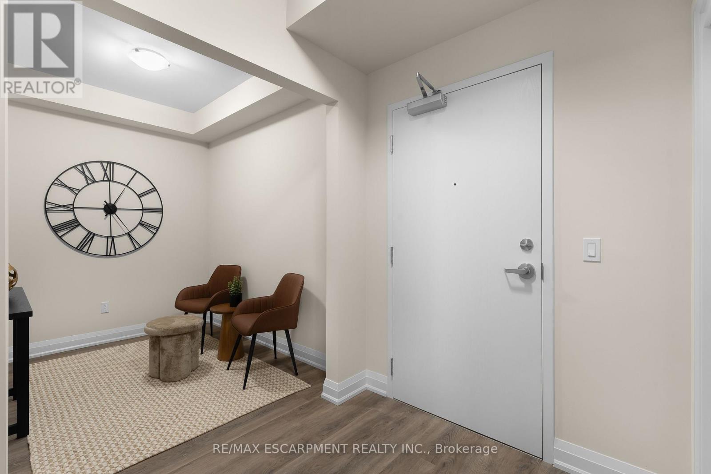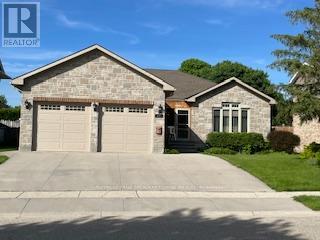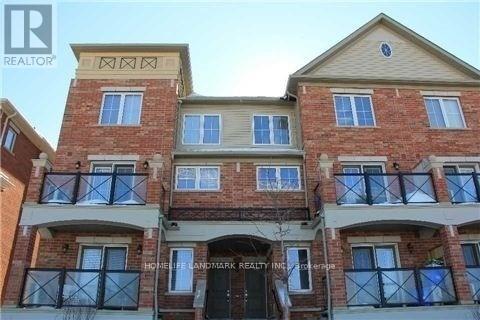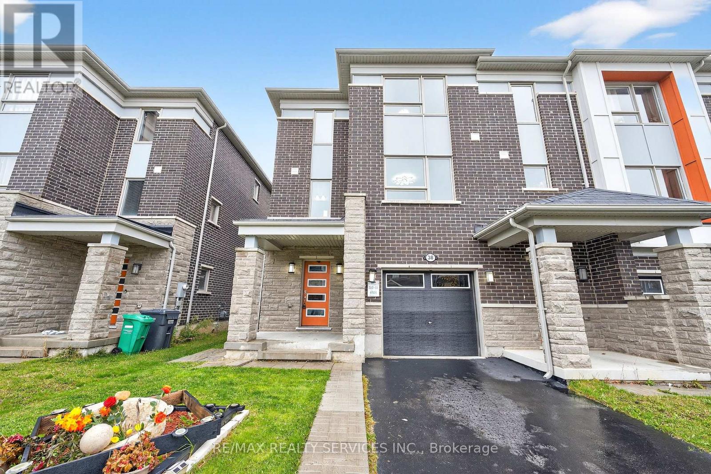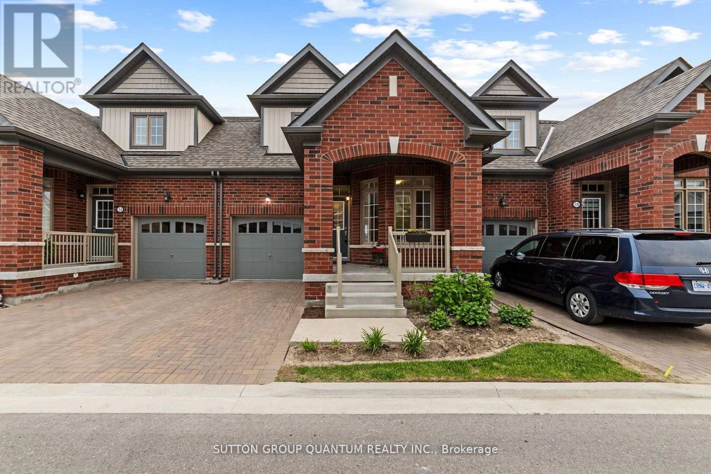112 - 88 Grandview Way
Toronto, Ontario
Elegant Classic Condo in Willowdale! This refined, classic condo is situated in the desirable North York Centre area of Willowdale, perfectly balancing sophistication with everyday convenience. Residents are mere steps from a diverse array of restaurants, shops, grocery stores, a full-service community centre, parks, and the local library.The location offers exceptional connectivity, with two subway stations and GO transit options within a short walk. Several schools, including McKee Public School and the highly acclaimed Earl Haig Secondary School, are also nearby.Boasting 1,450 square feet on the ground level, this unit is enhanced by soaring 10-foot ceilings that create an open and airy atmosphere. Classic wood flooring, crown moulding, and elegant wainscotting provide warmth and character, while generous room sizes ensure comfortable living. Facing southeast, the condo is filled with natural light and features a bright, open-concept design. The expansive living and dining rooms connect effortlessly to the eat-in kitchen, and the suite includes three sizeable bedrooms and two full bathrooms.Residents enjoy the benefits of a modern Tridel-built condo, complete with security in a gated community and beautifully landscaped gardens. The property includes plenty of visitors parking, two owned parking spaces, and an additional storage locker, ensuring both convenience and peace of mind. (id:60365)
1804 - 125 Redpath Avenue
Toronto, Ontario
Beautiful One Bedroom at Prime Yonge & Eglinton with Stunning Unobstructed View on High Floor and Great Open Concept Floor Plan. Includes a Rare Storage Locker. Just move in!! Steps to Subway, Grocery, LCBO, Shops & Restaurants & LRT (Yes the wait is Almost Over and it will be Running Very Soon!!) and Much Much More . $$$ Amenities, Gym, Sauna, Billiards, Party Room, Theatre, Outdoor Garden, 24-Hr Concierge and More! "Large One Bedroom" Unit w/ Unobstructed Northern Views, Bright Sun Filled Unit, Open Terrace-Like Balcony, Premium Built-in Appliances, Quartz Counter Tops, Premium Flooring and One Locker on the 7th Floor, Etc. Don't Miss this Great Property in a Prime Location!! (id:60365)
4539 Highway 6
Haldimand, Ontario
Beautifully updated, Charming 3-bedroom, 1-bathroom Bungalow ideally situated on 90 x 149.87 lot between Hagersville and Caledonia. This property showcases the perfect blend of country living with close access to amenities. Great curb appeal with sided exterior, ample parking, detached garage, & concrete patio area. The open-concept main floor features beautiful hardwood flooring throughout dining area & living room with built in gas fireplace, an updated kitchen with updated countertops & appliances included, 3 spacious main floor bedrooms with laminate flooring, 4 pc primary bathroom, & welcoming foyer. The unfinished basement provides excellent flexibility with the option to add to overall living space, gym area, storage, & laundry. With easy access to Hamilton, Ancaster, and Highway 403, commuting is simple, while nearby Hagersville and Caledonia offer shopping, schools, parks, splash pad, pool, and local amenities. Experience Hagersville Country Living. (id:60365)
35 - 1889 Upper Wentworth Street
Hamilton, Ontario
Welcome to this 2-storey condo townhome, perfectly situated at the end of Upper Wentworth Street in a well-managed complex, just steps to transit, schools, and all amenities. This bright and spacious corner unit offers 3 bedrooms and a thoughtful layout designed for both comfort and style. The open-concept main floor features a seamless flow between the spacious living room combined with dining area and an open-concept kitchen. Upstairs, the primary bedroom impresses with double closets, and a private ensuite, while the two additional bedrooms also have their own closet, sharing a common bathroom .The finished basement provides a cozy Rec room perfect for a home office, playroom, or entertainment space. Enjoy the outdoors on your private composite deck, a low-maintenance retreat ideal for relaxing or entertaining. Located in a sought-after pocket just south of Rymal Road, this home blends modern updates with everyday convenience making it an excellent choice for buyers or investors. (id:60365)
255 Colbeck Drive
Welland, Ontario
Remarkable 3,024 sq. ft. custom-built luxury home without the custom built price! Its stunning curb appeal showcases a brick-and-stone façade, exposed aggregate oversized driveway, and 2.5-car garage. As you step through the grand 8' double doors you're welcomed with soaring 18' ceilings and oversized windows that flood the home with natural light. You'll immediately appreciate how every architectural detail was designed with luxury, flow and function in mind. The Chefs kitchen with an oversized 6-person island offers every upgrade imaginable, including a 3 glass panel sliding door to the backyard and an incredible servery with a walk-in pantry that seamlessly connects the kitchen to the formal dining room. The focal point of this magnificent house is its breathtaking family room that features a 2-storey wall of windows and a floor-to-ceiling stone mantle provides a sense of tradition and grandeur. The central oak centre staircase leads to a spacious upper gallery overlooking the foyer, connecting three generous bedrooms all with w/i closets and a laundry room large enough to convert into a fourth bedroom. The primary suite features tray ceilings, a walk-in change room and a large ensuite with soaker tub, glass shower, and dual vanities. The finished basement extends the living space and and providing a self-contained 1375 sq. ft. in-law suite, complete with kitchen with pantry, a 3pc bathroom, gym, laundry, storage and a bedroom perfect for multi-generational households. The spacious and private backyard is perfectly landscaped with 12x24 covered patio, custom built shed, exposed aggregate walk-ways, inground sprinkler system and a hot tub. Located close to Cardinal golf course, Coyle Creek, Welland River, beautiful parks, trails, School (including French Immersion), shopping, this family home has it all with no expense spared. (id:60365)
14 Elgin Street W
Norwich, Ontario
Stately family home for sale in the charming village of Norwich. The all brick, two storey home offers 4 bedrooms and 2 full bathrooms with large room sizes so there is plenty of space for you and family/friends to gather and make memories here. Some unique features; exposed brick walls, hand painted stairs & high ceilings in the kitchen/den area. Two sets of patio doors leading out to the back yard. A lovely balcony off of the primary bedroom is the perfect spot to watch the stars at night or to enjoy a quiet morning coffee. The back yard will be where you want to spend those beautiful summer days around the inground swimming pool (new liner and safety cover Sept 2023, new solar blanket 2023, new filters 2024). Speaking of recent updates, all windows and window/door capping was replaced in August of this year, along with exterior lighting and new furnace (2025). There are 2 sheds in the yard, one is used to store the pool equipment, the other is a storage shed. This property is within walking distance to all amenities in town and only a 20 minute drive to Woodstock, Tillsonburg and to Hwy 401/403 access. This home shows well and will not disappoint. Book your private viewing today. Quick closing is possible. (id:60365)
343 - 3033 Townline Road
Fort Erie, Ontario
RELAXED LIVING, VIBRANT LIFESTYLE ... 343-3033 Townline Road (Marsh Lane) is nestled in the sought-after Black Creek Adult Lifestyle Community in Stevensville. This inviting 3-bedroom, 2-bathroom, 1556 sq ft home blends modern comfort with the ease of LOW-MAINTENANCE LIVING - perfect for those seeking both relaxation and community connection. Step inside to find a spacious living room where the fireplace has been beautifully refaced, creating a cozy focal point for gatherings. The dining area flows seamlessly into the kitchen, complete with a gas stove and painted cabinetry. Just off the kitchen, youll find the convenience of a laundry room. Doors from dining room lead to the BRAND-NEW 4-SEASON SUNROOM (2025), offering year-round enjoyment. With a gas line already in place for a future fireplace, this sunroom is a perfect retreat no matter the season. The primary bedroom is a true haven with a walk-in closet and a private 3-piece ensuite featuring a WALK-IN SHOWER. The updated 4-pc main bathroom showcases a jacuzzi tub, newer flooring, and modern tilework, while two additional bedrooms provide flexibility for guests, hobbies, or a home office. A shed adds extra storage, and the driveway accommodates two vehicles with ease. Living here is more than just owning a home - its embracing a lifestyle. Black Creek residents enjoy access to outstanding amenities: indoor and outdoor pools, sauna, clubhouse, shuffleboard, tennis and pickleball courts, fitness classes, and a full calendar of social events. Its the ideal balance of activity and tranquility within a friendly, close-knit community. Monthly fees are $1084.32 ($825.00 land lease + $259.32 estimated taxes). CLICK ON MULTIMEDIA for the virtual tour, drone photography, and more. (id:60365)
403 - 118 Summersides Boulevard
Pelham, Ontario
Welcome to Unit 403 at 118 Summerside's Blvda stylish and upgraded 1-bedroom + den, 2-bathroom condo in the heart of Fonthill, offering the perfect combination of comfort and convenience. This bright, open-concept space features sleek vinyl plank flooring throughout and a beautifully upgraded kitchen with modern finishes. Both bathrooms have been enhanced with premium upgrades, adding a touch of luxury to everyday living. The versatile den is ideal for a home office, reading nook, or guest area, while in-suite laundry ensures added convenience. Parking is a breeze with one underground space, plus your own private locker for extra storage. Perfectly situated close to shopping, dining, parks, and a golf course, this condo delivers an enviable lifestyle in a sought-after location. Don't miss your chance to call it home. Photos are digitally staged. (id:60365)
237 2nd Avenue
Hanover, Ontario
Amazing curb appeal, sought after detached stone bungalow, double car garage, 12 years old. Enjoy an enclosed front porch & upon entry a spacious foyer with double closet, open concept, hardwood & ceramic main floors, NO carpet! Beautiful kitchen with granite counters, tumbled marble backsplash & breakfast bar, walkout from French doors in the dining room to the huge covered & screened deck. 2+2 bedrooms, 3 bathrooms, primary bedroom features a 4pc ensuite & walk-in closet. Relax by the gas fireplace in the bright & spacious living room. There is a separate entrance (walk up) in the garage to the finished basement with a massive rec rom with wet bar. Also garage access to the main floor laundry room, 2nd laundry hook up in furnace room. The backyard is fully fenced with a BBQ area & deck counter & an expansive shed/workshop. A home to enjoy with family and friends idyllically located steps to walking trails along the Saugeen River. (id:60365)
11 - 2464 Post Road
Oakville, Ontario
Fabulous Newer 2-Storey Condo Townhouse With 2 Spacious Bedrooms And 2 Bathrooms. Very Bright End Unit In River Oaks. Dark Laminate Floors In Living Area, Large Balcony Off Living Rm. Laundry On Bedroom Level & 4Pc Bath.1 Underground Parking& Basement Locker Included. Easy Access To Highways, Walk To Shops And Restaurants, Pubs And Numerous Amenities. Close To Transit, Go, Close To The New Oakville Hospital And Many Golf Courses. (id:60365)
38 Divers Road
Brampton, Ontario
This stunning Mattamy End freehold townhouse built 4 bed, 4 bath home offers premium finishes and an ideal layout for families, including a main floor in-law suite with a 4 pc ensuite, walk-in closet, and separate entrance. Perfectly situated with direct park and playground access, it's a dream location for those with young children. The spacious kitchen features granite countertops, abundant cabinetry, and a large breakfast bar, flowing into the open concept second floor dining and living areas with a balcony overlooking the park. The upper level includes a primary bedroom with a 4 pc ensuite and walk-in closet, plus convenient top floor laundry and bright secondary bedrooms with park views. Don't miss this exceptional family home! (id:60365)
36 Bluestone Crescent
Brampton, Ontario
Welcome to 36 Bluestone Crescent, a sun-drenched and modern 2 bed, 2 bath Bungaloft located in the Villages of Rosedale, a highly desirable gated community offering privacy, security and serenity all within minutes to the highway, transit and local schools. This newly built home boasts soaring ceilings and many upgrades including white oak hardwood on the main floor with a matching white oak grand staircase to the second floor Primary Retreat with a walk-in closet and linen closet, providing maximum storage. Upstairs also you will find a generous yet cozy den which can be used as an 2nd family room, office, or workout area. Back on the main floor you will find upgraded quartz counters, induction stove, and tons of storage in the kitchen and a walk out to a west facing deck perfect for sunsets and stargazing. The oversized living room is stunning and serene with a gas fireplace with tall windows flanking either side. In the bathrooms, you will also find upgrades in flooring, counters and shower tiles. With convenient main floor laundry and interior access to the garage, this home has all the amenities of the perfect home. And the unfinished basement with tons of natural light has an upgraded cold cellar, and provides plenty of options to be finished as your heart desires! Rarely offered in GTA, enjoy endless leisure activities with full access to a premium clubhouse with its own 9 hole golf course, indoor pool, sauna, gym, lounge, auditorium, tennis court, bocce, and concierge. With low maintenance gardens and snow removal, salting, grass cutting, garden maintenance and built-in irrigation systems included in a low monthly fee, this community really has thought of everything to make home ownership here peaceful, leisurely, and easy! (id:60365)

