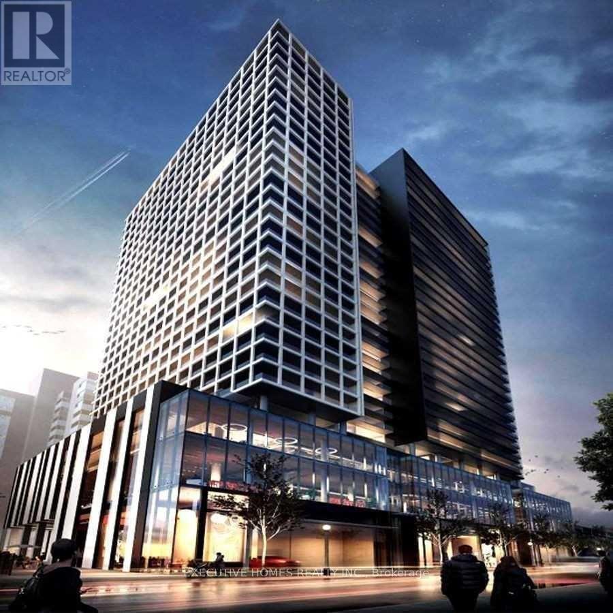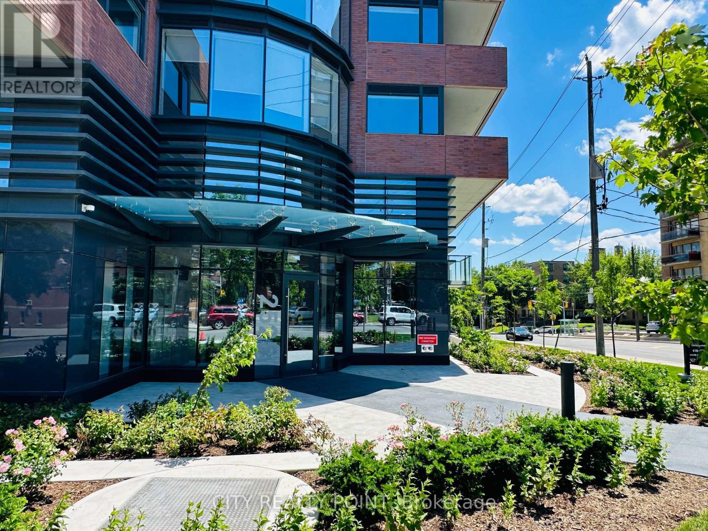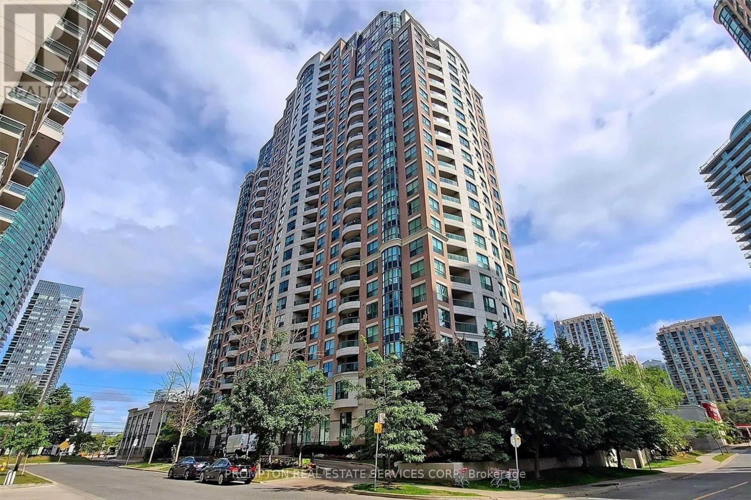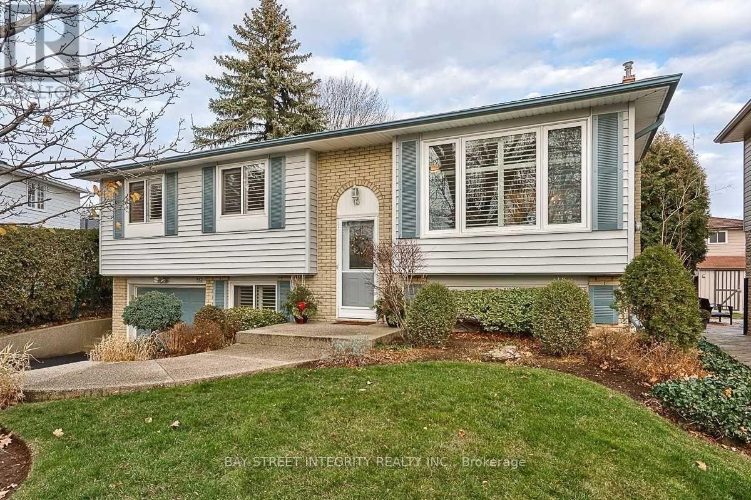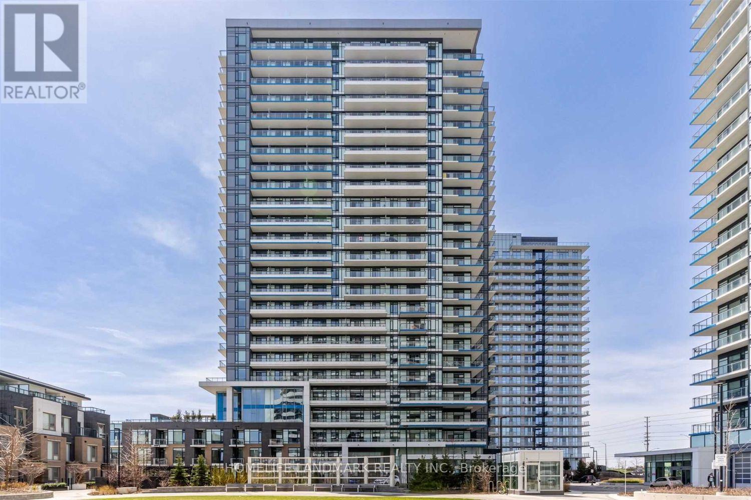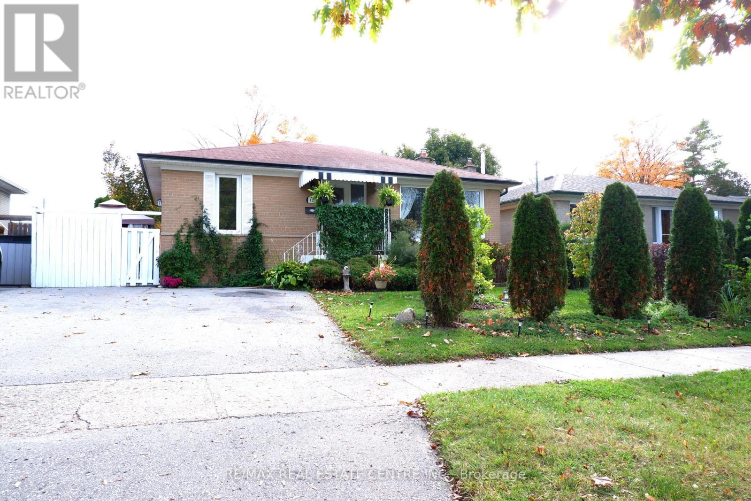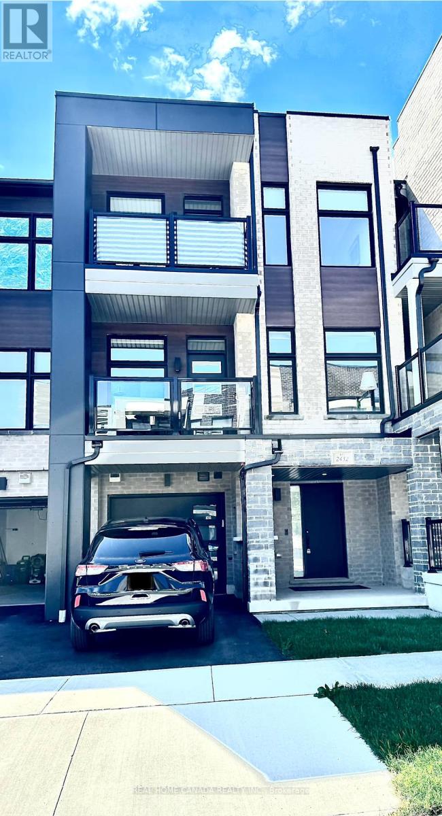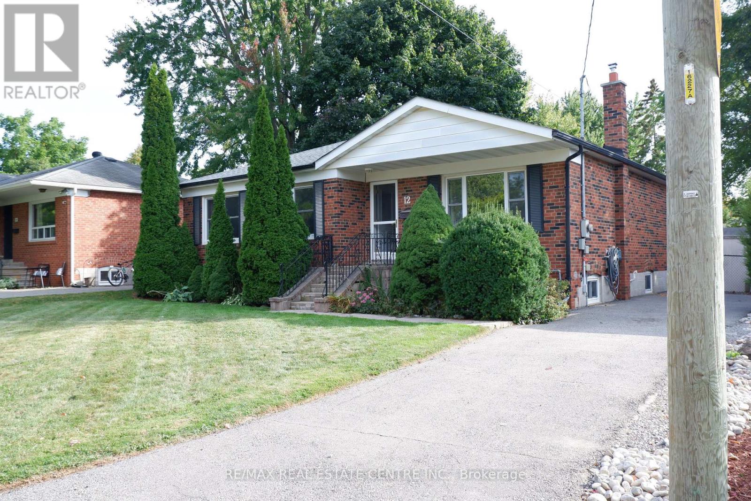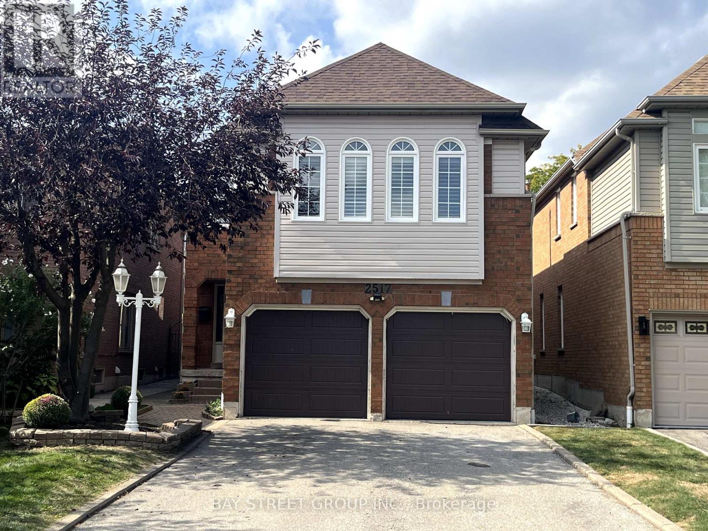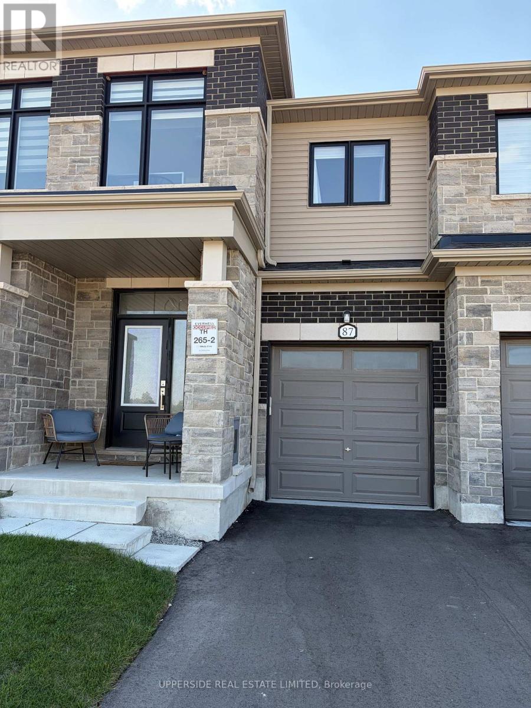45 Hatch Street E
Whitby, Ontario
Welcome to 45 Hatch Street, an elegant and thoughtfully designed home nestled in one of Whitby's most prestigious and family-friendly neighbourhoods. Set within the heart of Durham Region, this residence offers the perfect blend of luxurious comfort, natural beauty, and seamless urban connectivity ideal for discerning buyers seeking both lifestyle and location. From the moment you arrive, this home impresses. A convenient garage-to-home entrance leads you into a bright, spacious foyer that sets the tone for the rest of the home, warm, welcoming, and impeccably maintained. The open-concept main level features a generous eat-in kitchen, perfect for family meals or entertaining guests, with modern finishes and ample storage. Adjacent to the kitchen, relax in the inviting family room, complete with soaring vaulted ceilings and a cozy fireplace an ideal space to unwind in style. Upstairs, the home continues to delight with a unique open-concept landing that functions beautifully as a home office, study nook, or coffee bar lounge. Step out onto your private balcony and enjoy a quiet morning coffee or evening glass of wine while taking in the fresh air and peaceful surroundings. Fenced backyard offers added privacy with no homes directly behind, complemented by a well-appointed deck-ideal for hosting gatherings. Families will appreciate access to top-performing schools in both the Durham District and Durham Catholic school boards, with post-secondary options such as Durham College and Ontario Tech University also nearby. For commuters, Highway 401, Whitby GO Station, and Durham Region Transit provide quick and easy access across the GTA. Furnace Replaced in 2025 (id:60365)
2120 - 20 Edward Street
Toronto, Ontario
Luxury One Bed Plus Study Suite In The Panda Condo, High Level Large Balcony SouthView, Floor To 9 Ft Ceiling Windows Located In The Heart Of Downtown Core. Bright, Spacious, With Open Concept Living/Dining. Step To Eaton Centre, Dundas Square, Subway, Restaurants, Ryerson, U Of T, OCAD, Hospital, Sick Kids, Mount Sinai/Toronto General Hospital, & Princess Margaret Cancer Centre. (id:60365)
206 - 2525 Bathurst Street
Toronto, Ontario
*TWO MONTHS FREE* | Now offering up to TWO MONTHS FREE (one month free rent on a 12-month lease or 2 months on 2 years lease).Amazing 1 Bedroom 1 Bath with a spacious terrace Apartment.Brand New, never lived-in with plenty of closet space and in a building with amazing vibe. Live in a Brand New building that is built with you in mind. Nice size bedroom, plenty of storage space, FULL SIZE WASHER and DRYER inside your apartment, plenty of kitchen cabinets, lots of light coming in from large windows and amazing views from the balcony.The area has some of Toronto's best schools and this location makes it easy to get anywhere in the GTA with your car or transit. This is not your ordinary condo. Great amenities include: Gym with all new and modern exercise equipment, Party Room with Kitchen to celebrate with your friends, Billiards room, Work and Study area, Outdoor Rooftop to enjoy. Parking and Locker are available for rent on a monthly basis. 24/7 On-site superintendent will make sure you live in comfort and safety.Situated near parks, transit, and top-rated schools, this property provides seamless access to urban amenities. Minutes from shopping, fine dining, and entertainment, this address delivers both convenience and tranquility in a prime location. Ideal for families and professionals alike, 2525 Bathurst Street is more than a home its a lifestyle.You can live here for years to come and never have to worry about the landlord selling - that is the advantage of a brand new purpose built rental building that has everything that a new condo building offers PLUS MORE! Parking and Locker available for monthly rent - parking $250 per month and locker $60 per month (id:60365)
2205 - 7 Lorraine Drive
Toronto, Ontario
High Demand Location At Yonge And Finch. Newly Renovated Luxury Suite In Luxurious Sonata Bldg, Beautiful 3 Bedrooms Corner Suite With 2 Full Washrooms. Each Bedroom Has Double Door Closet And Windows. High Floor With South And South West View. Lot Of Sun Lights In All Rooms. Laminate Flooring Throughout. Open Concept Kitchen. One Parking Included. Great Amenities, Indoor Pool, Party Rm, Gym, Guest Suite, Etc., 2 Mins Walk To Finch Subway Station, Steps To Ttc, Go Transit, Restaurants, Park & Much More. (id:60365)
1261 Richards Crescent
Oakville, Ontario
Quiet Family-Friendly Street Nestled In Popular College Park Within Walking Distance Of Oakville Golf Club, Sunningdale Ps (French Immersion), White Oaks Ss With The International Baccalaureate Diploma Programme, Sheridan College, Oakville Place, Parks, And Beautiful Hiking And Walking Trails! This Attractive, Meticulously Maintained Three Bedroom Raised Bungalow Is Situated On A Premium Pie-Shaped Mature Lot. The Main Level Features Hardwood Floors, Formal Living Room With Large Picture Window Overlooking The Front Yard Open To Dining Room With French Door Walk-Out To Deck, Kitchen With Pantry And An Abundance Of Cabinets. Note: The rooms with furnitures and decor are digitally staged to show potential use. (id:60365)
2307 - 385 Prince Of Wales Drive
Mississauga, Ontario
Welcome to Chicago Condos, luxury living in the heart of Mississauga's vibrant CityCentre! This exceptional unit on the 23rd floor offers breathtaking panoramic views and sophisticated urban living in one of the most sought-after buildings in the area. With 9-foot ceilings that create an airy, spacious feel, this residence showcases modern elegance at every turn. Minutes away from Square One, highways 403/410 + 401, Sheridan College, for easy transportation and entertainment. The building features an indoor pool, virtual golf, gym, fitness studio, steam room, billiards room, etc. The unit comes with a parking spot and locker. (id:60365)
1608 - 2560 Eglinton Avenue W
Mississauga, Ontario
A MUST SEE! Luxury Condo Living In Central Erin Mills. One Of The Few Units In Quality Daniels Bldg With 10Ft Ceiling. Laminate Throughout, Bright And Spacious Living Room With Floor To Ceiling Window. Glass Door Open To Over-sized and most upper floor extended Balcony, no upper floor coverage on the extended portion. Beautiful UNOBSTRUCTED West View. With Central Island And S/S Appliances. Functional And Efficient Space Planning. upgraded underground parking spot allows you go to the elevator directly. Aaa Location Walking To The Mall, Public Transit, Healthcare. Top Schools John Fraser Hs, St. Aloysius Gonzaga Ss. (id:60365)
452 Delrex Boulevard
Halton Hills, Ontario
Classic 3 bedroom, 2 bathroom Double Brick Bungalow located in a mature neighbourhood.Separate side entrance leads to "in-law" suite or enjoy a full space of home with finished lower level.Currently floating plank floor over original hardwood floors on upper level, additionally the lower level also has plank flooring. Ceramic floor in upper bathroom and porcelain floor in lower bathroom.Mature trees in large, fenced yard with mature trees. Enjoy sunrise off rear deck off master bedroom, as well as sunsets off the front covered veranda. Large garden shed included as well as a garbage shed.Double wide drive to fit 4 cars. Steps to shops, restaurants, services and Go Bus. Walk to trails & schools.Road construction completed for water main upgrade.Chattels included. (id:60365)
2452 Belt Lane
Oakville, Ontario
Beautiful 3 Years Old 3 Bedroom 3 Washroom Modern Townhouse In Glen Abbey Encore. Hardwood Floors Throughout, Upgraded Kitchen W/ Extended Centre Island, Upgraded Laundry Room On Main Level, Master Br W/ Large Closet & 4-Piece Ensuite, Two Balconies. Close To 14 Mile Creek, Shops, Restaurants, Parks, Tennis Courts, Golf Club, Soccer Fields And Downtown Bronte, Minutes From Oakville Go Station & QEW. Pictures Used Were Taken After Closing From Builder. (id:60365)
12 Shelley Street
Halton Hills, Ontario
3 bedroom, 2 Bathroom, 1,258 Sq Ft, located on a pool sized lot, 55 X100' (MPAC) on a quiet street, close to parks schools and shopping. Walk out from Kitchen to large deck overlooking back yard. Hard wood floors on main floor. Renovated main bathroom, Master bedroomfeatures His/her closets. Kitchen has been renovated,windows have been replaced in 2000. Furnance has been replace in 2015. Basement has a large L shaped recroom and a large laundry room. Spacious garden shed in back yard. Water softner is owned.Alum facia's and sofits. (id:60365)
2517 Dinning Court
Mississauga, Ontario
Quiet Court Location In The Heart Of Erin Mills. First and Second Floor are 2121 SF, Close To 3,000 Square Feet Of Living Space. This Spectacular Home Has A Total Of 3+1 Bedrooms, 4 Washrooms. Amazing Family Room On The Second Floor With Gas Fireplace, 10' Ceiling, Shutters And Can Be Converted To A 5th Bedroom. The Finished Basement With Kitchen, Bedroom And Great Living Area Only Adds To This Amazing Home. Seperate Entrance . JF Secondary School, Thomas Middle School and Middlebury School . Erin Mill Town Center. This Home Has It All For Families And You Will Not Disappoint. (id:60365)
87 Milady Crescent
Barrie, Ontario
Welcome to this stunning, modern townhouse available for lease in the highly sought-after Everwell Community where style, comfort, and convenience meet. This spacious and beautifully designed home offers a contemporary layout, premium finishes, and thoughtful upgrades throughout, providing the perfect setting for professionals or families seeking upscale rental living. Step inside to discover bright, open-concept living spaces featuring custom Zebra blinds, sleek flooring, and a designer kitchen equipped with stainless steel appliances, premium cabinetry, and a large island ideal for entertaining or casual dining. The airy living and dining areas offer plenty of room to relax and unwind in style. Upstairs, enjoy generous bedrooms with ample closet space, including a primary suite with a private ensuite bath, plus a conveniently located upper-level laundry area. The home also includes a dedicated EV car charger, offering eco-friendly convenience for modern tenants. Located just 5 minutes from shopping, restaurants, schools, parks, and major highways, this home combines modern design with everyday practicality. Enjoy all the benefits of brand-new construction and contemporary living in one of Barrie's most exciting new communities. Don't miss your chance to lease this exceptional home - move-in ready and waiting for you! (id:60365)


