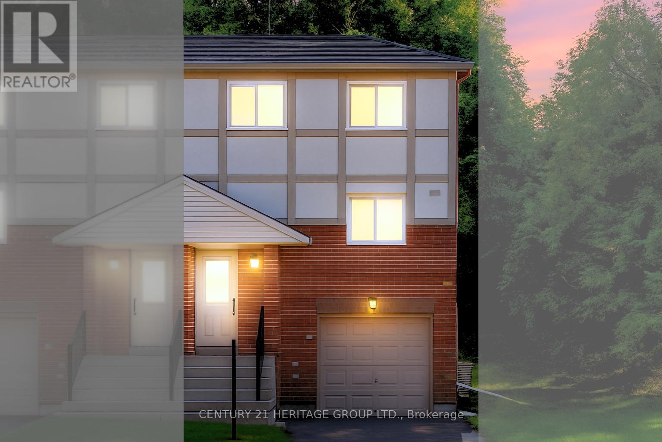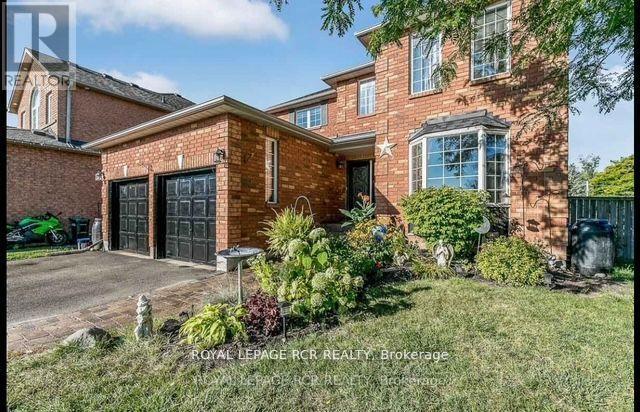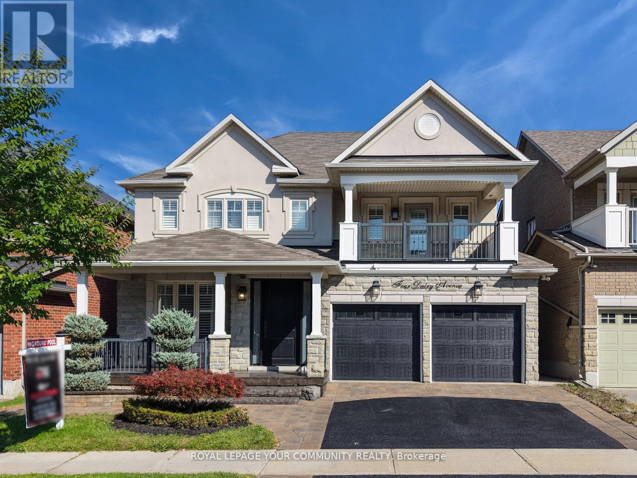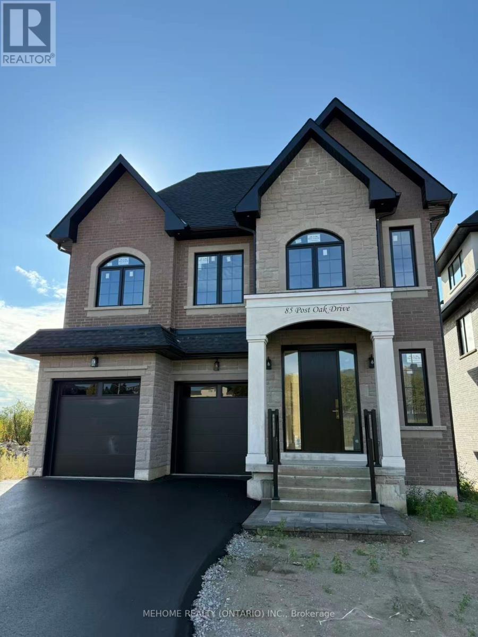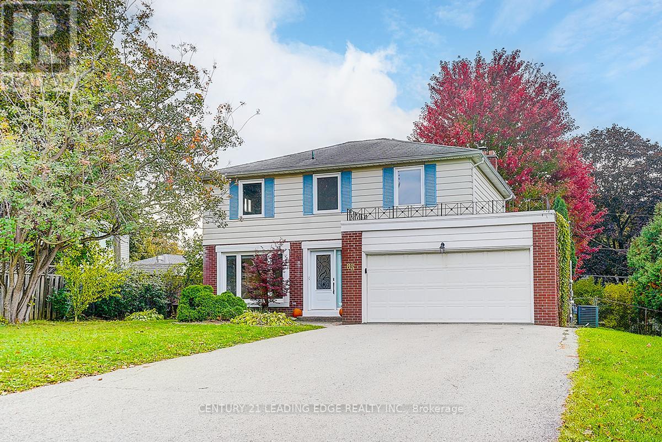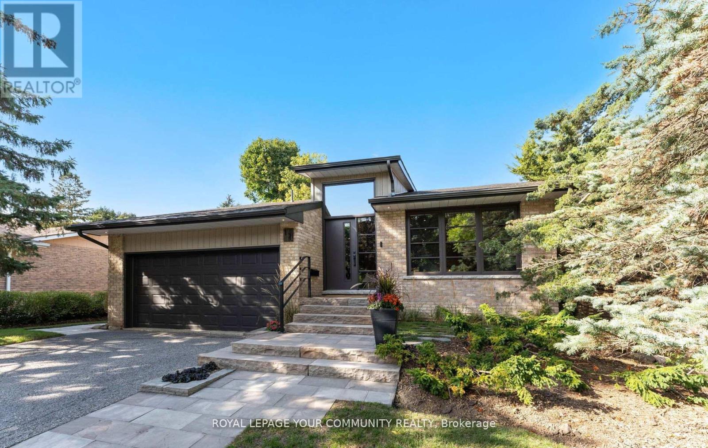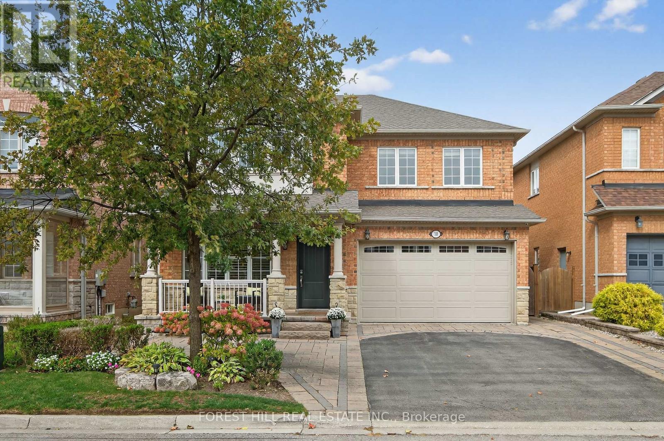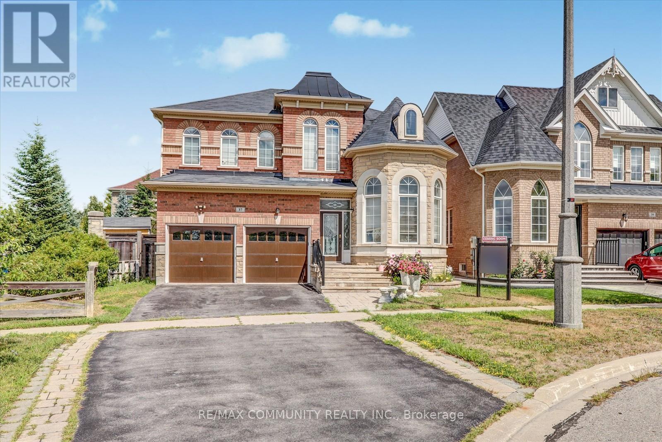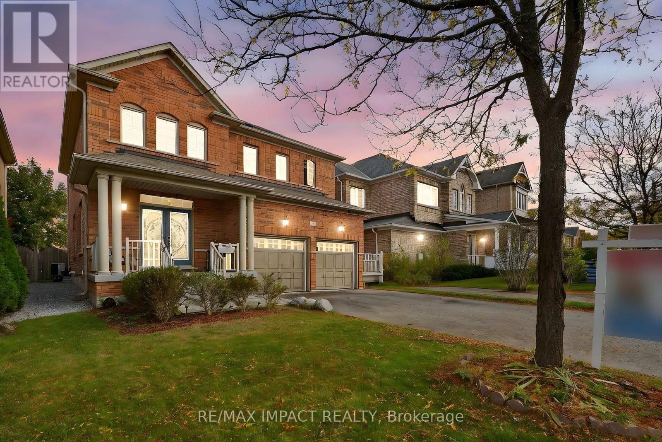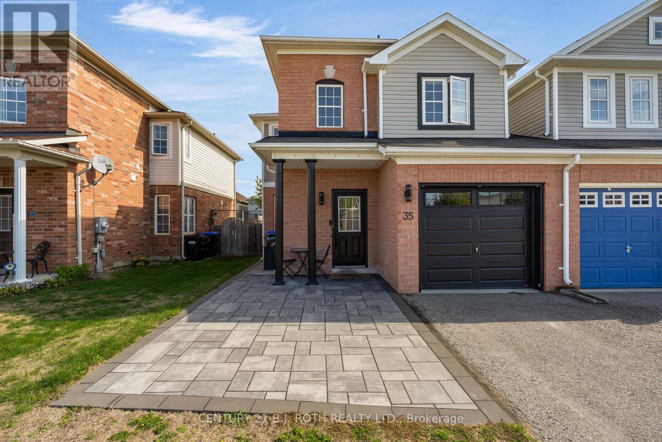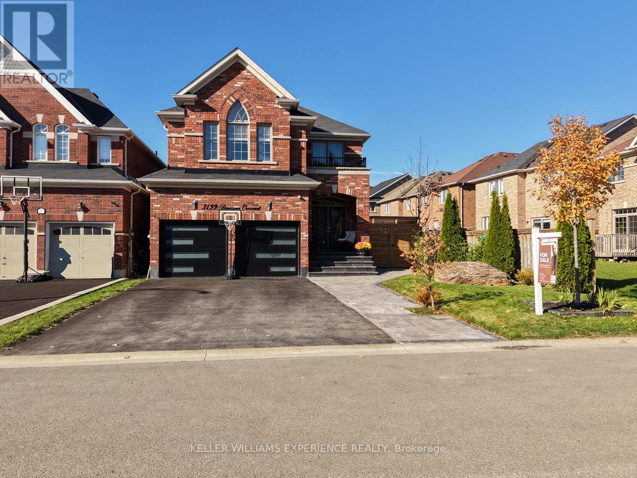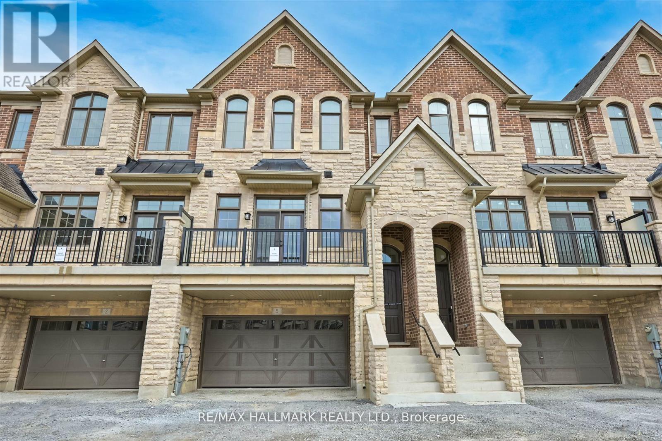654 Gibney Crescent
Newmarket, Ontario
Welcome To 654 Gibney Crescent, in sought after Summerhill Estates! * Move-In Ready * This Stunning Condo Townhouse has been Newly Renovated, Featuring 3 Bedrooms, 2 Bathrooms (Sept 2025) and backing onto Greenspace * The upgraded Kitchen is Bright and Features Stainless Steel Appliances along with A Modern Backsplash * The Spacious & Inviting Living Room Showcases A Beautiful Feature Wall And Plenty Of Natural Light overlooking Greenspace Creating A Warm And Comfortable Space To Unwind * Newly Carpeted staircase (Sept 2025) and Laminate Floors throughout (Sept 2025) provide warmth to the home * A Spacious Primary Bedroom * Two Additional Bedrooms upstairs Provide Flexibility For Children, Guests, Or A Home Office * The Fully Finished Basement Adds an Extra Living Space Ideal For another Living Room, Recreation Room, Gym, Playroom Or even a Home Theatre * This Home Is Just Minutes From Schools, Parks And Walking Trails * Everyday Amenities Including Shops, Restaurants, And Community Centres Nearby * Commuters Will Appreciate Easy Access To Highway 400 & Highway 404 * A Fantastic Choice For Families, Down-sizers, And Professionals Seeking Comfort ,Convenience And Community close to All! (id:60365)
22 Coburn Crescent
New Tecumseth, Ontario
Enjoy the quaint town of Beeton in this beautifully upgraded 4+1 bedroom, 3+1 bathroom home in a highly sought-after neighbourhood. This stunning property features modern finishes throughout, an open-concept layout, and plenty of natural light. Enjoy a professionally landscaped yard with an above-ground pool and large deck-perfect for entertaining and family fun. The fully finished walk-out basement offers a bright 2-bedroom, 1-bathroom apartment ideal for an in-law suite, extended family, or rental income. Located in a family-friendly neighbourhood close to parks, schools, and amenities - this home truly has it all! (id:60365)
4 Dairy Avenue
Richmond Hill, Ontario
Welcome to this absolutely stunning, fully renovated 4-bedroom, 5-bathroom home! This property offers a true turn-key experience with high-end upgrades throughout, making it a dream come true for anyone seeking luxury living. As you step into the brand-new chef-inspired kitchen, you'll immediately feel the elegance and sophistication it brings to everyday cooking. The spa-like primary ensuite elevates everyday living to a whole new level, providing a retreat-like atmosphere right in your own home. The home features new engineered hardwood flooring throughout, adding a touch of warmth and style to every room. Each bedroom boasts its own private ensuite, making it perfect for families and guests alike. All closets have been thoughtfully designed with custom organizers, ensuring that storage is both functional and stylish. The fully finished walk-out basement includes a second kitchen, a full bathroom, and a separate entrance, making it ideal for in-laws, rental income, or entertaining. This space adds incredible versatility to the home, catering to a variety of needs and preferences. Step outside to your private resort-style backyard oasis, complete with a waterfall feature, a quaint pool, and a $15,000 Coverstar automatic pool cover. This remarkable addition offers peace of mind, safety, and easy maintenance, allowing you to enjoy your outdoor space with ease. This home truly feels custom from top to bottom, with nothing left to do but move in and start enjoying the luxurious lifestyle it offers. Unbeatable Location. The property is within walking distance to two schools, Grovewood Park, Oak Ridges Trails, and Phillips Lake. Additionally, it's just steps away from public transportation and surrounded by every amenity imaginable. You couldn't ask for a better location! Don't miss this rare opportunity to own a one-of-a-kind home in a prime neighborhood! Extras: $15,000 Coverstar Automatic Pool Cover (id:60365)
85 Post Oak Drive
Richmond Hill, Ontario
READY TO MOVING IN. Your dream home at Fortune Villa . Top Quality! 5 Bedrooms and 6 Bathrooms. FV 4, **3542 sqft**. The main floor features open concept layout with upgraded 10' ceiling height, pot lights, Custom designed modern style kitchen with LED strip lights, quartz countertop& island& backsplash. Second Floor feature 4 Ensuite Bedrooms, Primary Bedroom Offer 5 PC Bath and a Large Walk-In Closet. 3rd Flr Sun Filled Loft offers large Living Room & 1 bedroom& a 4-Pc Bath. All bathrooms upgraded premium plumbing fixtures and exhaust fans. TWO high efficiency heating systems with HRV + TWO air conditioning systems. Upgraded Engineering Hardwood Flooring and Matte Floor Tile. (id:60365)
83 Southdale Drive
Markham, Ontario
Sought After Location, Very Functional Fully Renovated 4-Bedroom, 4-Bathroom (Including 2 Ensuites) Detached Home Located In The High-Demand Markville Community With Over $200,000 In Upgrades. Features Include Hardwood Flooring Throughout, Smooth Ceilings, Modern Kitchen With Granite Countertops, Center Island, And Custom Cabinets, New Windows, Bathrooms, Flooring, And Lots of Pot Lights, Freshly Painted Interior, And Interlocked Driveway With Parking For Up To 6 Cars Plus A 2-Car Garage. Walking Distance To Top-Ranking Markville Secondary School, Markville Shopping Centre, Foody Supermarket, Restaurants, And GO Train, And Just Minutes To Hwy 407. (id:60365)
12 Glenview Drive
Aurora, Ontario
This Modern Backsplit is Tucked away on a quiet street. Thoughtfully reimagined, redesigned and rebuilt from top to bottom with the finest quality materials, the home is unassuming and blends seamlessly with its surroundings while offering a fresh modern take on living & entertaining. Step Inside to a soaring vaulted foyer and striking floating staircase that set the tone. The open-concept design flows effortlessly from the front living room with its dramatic overlook, to the heart of the home. The chefs kitchen has an 11-foot island, marble backsplash, and top-of-the-line appliances and separate side yard access to BBQ all make cooking and entertaining a joy. The adjoining dining space easily hosts large gatherings, while the family room with its Rumford wood-burning fireplace, oversized windows, and walkout-invites you to relax or entertain against the backdrop of a completely private backyard, lush and inviting year-round. Two bedrooms sit on the upper level, including a generous primary with a large walk-in closet and ensuite. The main floor office doubles perfectly as a third bedroom or den. The home also features a second full bathroom plus two powder rooms for convenience. The lower level continues the theme of smart design with a spacious laundry, a rec room complete with built-in Murphy bed for overnight guests, and plenty of accessible storage including a large crawl space for long-term essentials. Direct access from the two-car garage adds to everyday ease. From casual living to sophisticated entertaining, this home was designed to do it all-while keeping comfort, privacy, and style front and center. Come have a look for yourself! The sellers would consider a lease back for 3-6 months at $6500/mth. (id:60365)
10 Mendel Crescent
Vaughan, Ontario
Welcome to this stunning 4-bedroom family home in sought-after Thornhill Woods, perfectly located on one of the areas most quiet and desirable streets. The main floor features a spacious kitchen with granite countertops, stainless steel appliances, and a walkout to the backyard ideal for family gatherings and entertaining. Convenient main floor laundry with direct garage access adds practicality to everyday living. Upstairs offers four generous bedrooms, providing ample space for the whole family. The fully finished basement includes two additional rooms perfect for bedrooms or home offices, a recreation area, and a 3-piece bathroom. The Front and Back Yards are beautifully maintained and equipped with an inground sprinkler system. A wonderful opportunity to own a move-in ready home in a prime location close to parks, schools, transit, and all amenities. (id:60365)
37 Condarcuri Crescent
Markham, Ontario
Motivated Seller! Welcome to 37, CONDARCURI CRES an exceptional, "Bedford" model formal model home in the prestigious Box Grove community of Markham. This beautifully appointed 4 bedroom, 3-bath detached residence and 6 Cars Parking blends timeless elegance with modern functionality and offers over 2,700 eg ft of luxurious living space above grade. From the moment you arrive, you'll be captivated by the curb appeal, brick and stone exterior and lush. Inside, you're greeted with smooth ceilings, crown molding and hardwood floors that flow seamlessly throughout the main level. The gourmet kitchen is a chef's dream featuring granite countertops, stainless steel appliances, a stylish backsplash,and a generous breakfast area that walks out to a back yard, perfect for sunner entertaining. The adjacent family room boasts a cozy gas fireplace, ideal for relaxing evenings. Upstairs, the spacious primary suite offers a large walk-in closet and a luxurious 6-piece ensuite with double vanity, soaker tub, and glass shower. Three additional bedrooms feature large windows and custom closets. Enjoy your private backyard, garden shed, perfect relaxation. Located just minutes from top-ranked schools, parks, shopping, hospitals,and highways 407/401, this home combines elegance,space, and unbeatable location. Ideal forgrowing families looking to settle in one of Markham's most sought-after neighborhoods. Your next home awaits you. Don't miss your opportunity! (id:60365)
37 Braith Crescent
Whitchurch-Stouffville, Ontario
Welcome to this beautifully maintained 4+2 bedroom, 4-bathroom detached home offering the perfect blend of comfort, functionality, and style! Nestled in a highly desirable neighbourhood, this property features a double car garage with parking for up to 6 cars and no sidewalk, providing plenty of space for the whole family. The main level boasts spacious living and dining areas, a bright family room, and a modern kitchen with ample cabinetry, a pantry, and a walk-out to a beautifully interlocked backyard perfect for entertaining or relaxing outdoors. Upstairs, you'll find 4 generous bedrooms, including a primary suite complete with an ensuite bath and walk-in closet. The finished basement offers a 2-bedroom apartment with a separate entrance, its own kitchen, private laundry, and a full bathroom ideal for extended family, in-laws, or potential rental income. Conveniently located close to top-rated schools, parks, trails, shopping, and the GO Station, this home truly has it all! Basement is virtually staged and tenanted. (id:60365)
35 Mccann Lane
Essa, Ontario
This 3+1 bedroom end-unit townhome, attached only at the garage, is located in the heart of the Essa. The open-concept layout includes a foyer with a large closet, garage access, hardwood floors, and ample natural light throughout. The kitchen offers stainless steel appliances, backsplash, breakfast area, and plenty of cabinetry. The living room features a gas fireplace and walkout to a private backyard with patio. The primary bedroom includes an ensuite and walk-in closet. There are 2 additional bedrooms, a 4 piece bath and the laundry on this level. The finished basement provides a large recreation room, additional bedroom 3 piece bath, and generous storage. Within walking distance to a park and close to all amenities, be sure to book your showing today! (id:60365)
2199 Dawson Crescent W
Innisfil, Ontario
A home crafted with intention and designed to inspire in the heart of Innisfil. From the moment you arrive, youll feel the difference the attention to detail, the quality of the finishes, and the warmth that only a truly custom-built home can offer. This move-in ready 5-bedroom, 5-bathroom detached home offers more than 3,600 sq. ft. of luxury living space in one of Innisfils most desirable family-friendly neighbourhoods. Inside, natural light fills the open-concept main floor, featuring hardwood flooring, 9-ft ceilings, and elegant spaces designed for both comfort and entertaining. At the heart of the home, the chefs kitchen impresses with quartz countertops, refinished cabinetry, modern backsplash, and a spacious island perfect for family gatherings. A built-in scent-diffuser system adds a subtle touch of elegance, creating a truly one-of-a-kind living experience. Upstairs, every bedroom offers custom closet organizers and thoughtful design, while the finished basement provides additional living space, ideal for an in-law suite, home gym, or media room perfect for growing families or guests. Step outside to your private backyard oasis, where stamped concrete pathways lead to a custom-covered patio, perfect for outdoor entertaining year-round. Enjoy the swim spa hot tub and panoramic six-person sauna, creating your very own wellness retreat at home. Additional highlights include a security system, epoxy-coated garage floor, and new garage doors that enhance both curb appeal and functionality. Every detail of this Innisfil dream home tells a story of craftsmanship, comfort, and design excellence. Its more than a place to live its a lifestyle that welcomes you home every day. Every home tells a story this one just happens to be unforgettable. Welcome to your next chapter. (id:60365)
5 West Village Lane
Markham, Ontario
Welcome To 5 West Village Lane, An Executive Townhome By 'Kylemore' Nestled In The Prestigious Angus Glen Community. Backing Onto Mature Trees And The Lush Greens Of Angus Glen Golf Course, This Home Offers Luxury Living In An Unbeatable Setting. Approximately 2,600 Sq. Ft. Of Refined Space With 10 Ceilings On The Main Floor, Quartz Countertops, And Premium Wolf/Sub-Zero Appliances In A Chef-Inspired Kitchen Complete With Pantry And Servery. Enjoy Elegant Finishes Throughout, Including 5" Hardwood Flooring, And A Walk-Out Terrace Perfect For Entertaining. The Spacious Primary Suite Features A 9 Ceiling, 5-Piece Ensuite, And Quartz Counters. Generously Sized Second And Third Bedrooms, A Media Room, And Ground-Level Laundry With Walk-Out To A Private Garden Complete The Layout. Located In A Vibrant And Family-Friendly Neighborhood, This Home Is Close To Top-Ranked Schools, Community Centres, And Boutique Shopping. A Perfect Blend Of Tranquility And Convenience. (id:60365)

