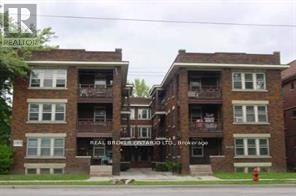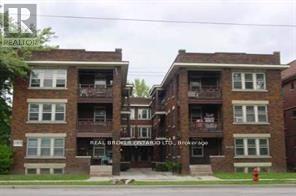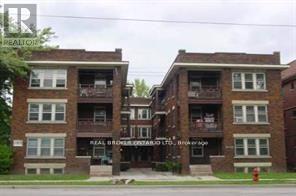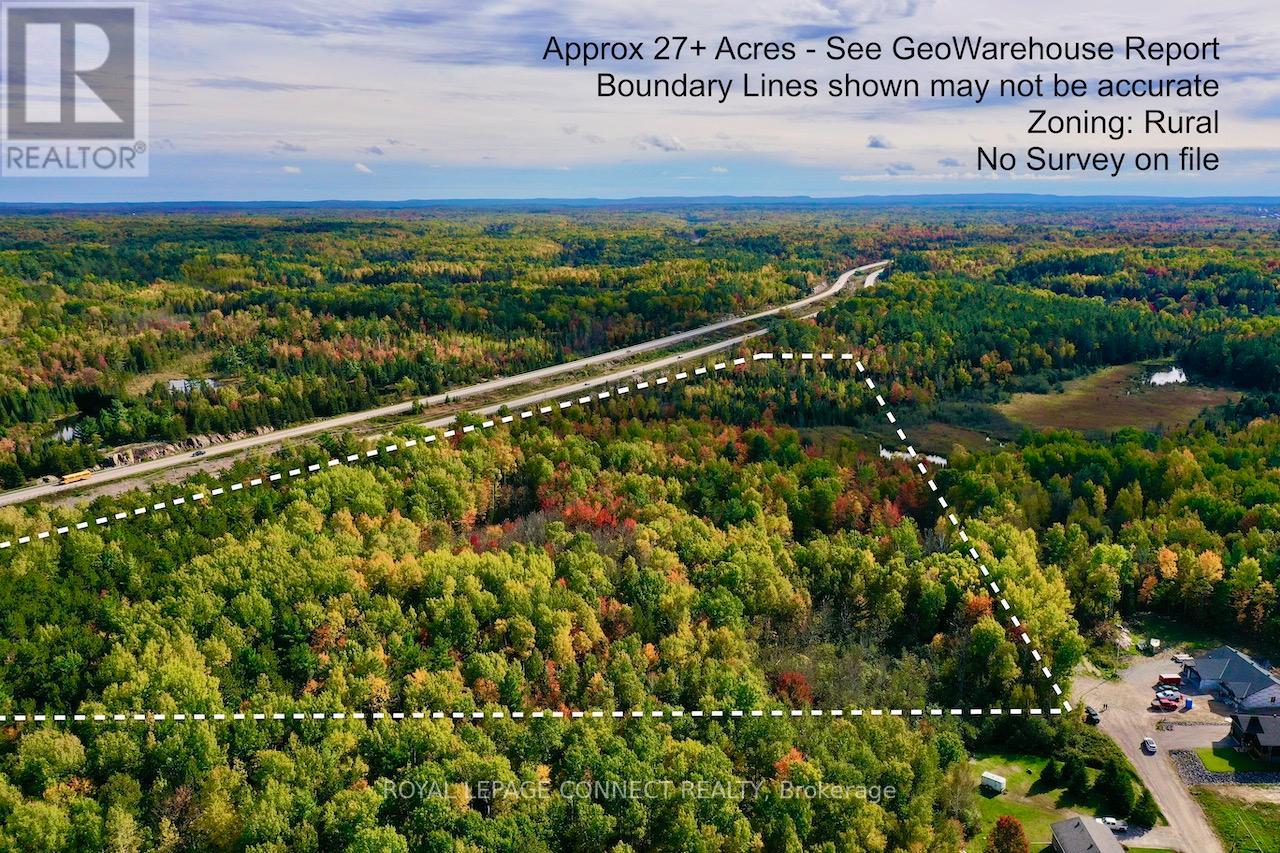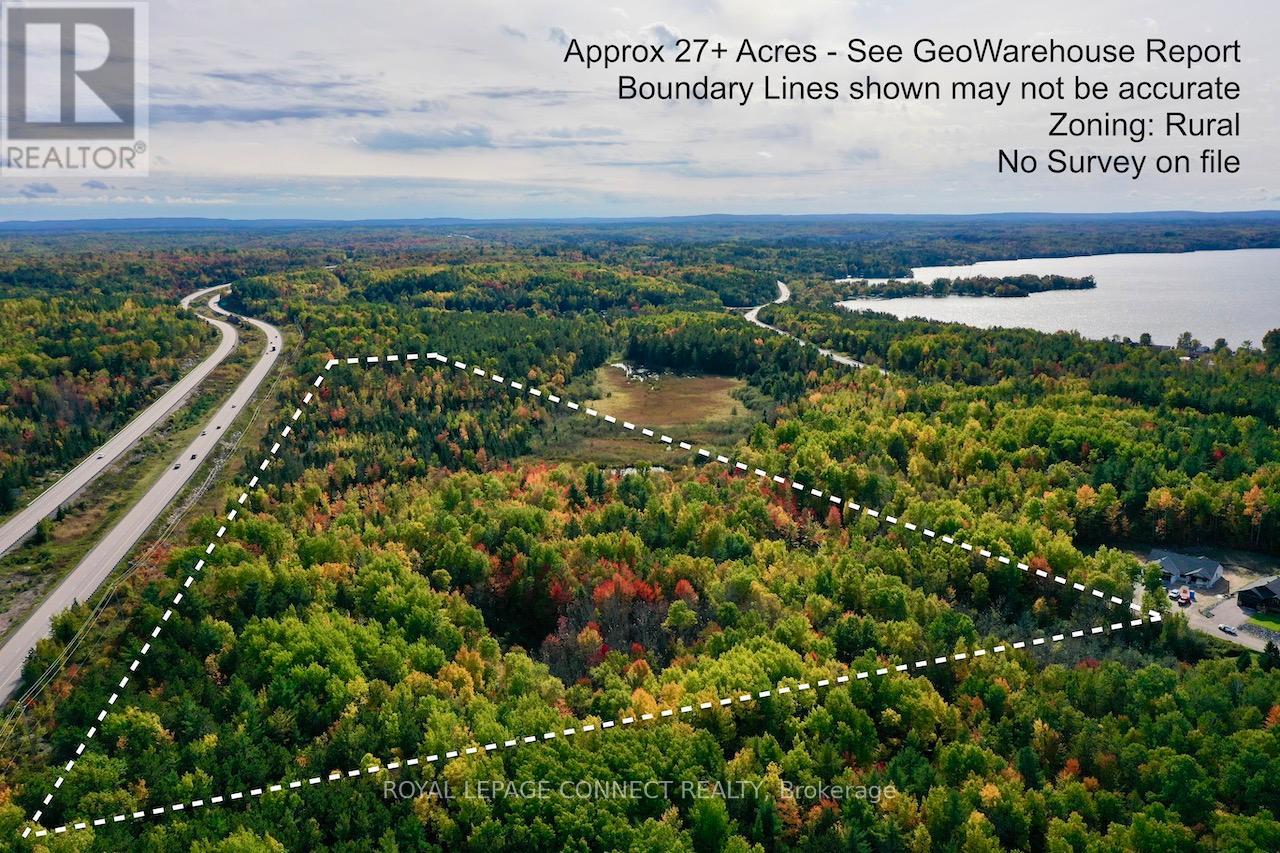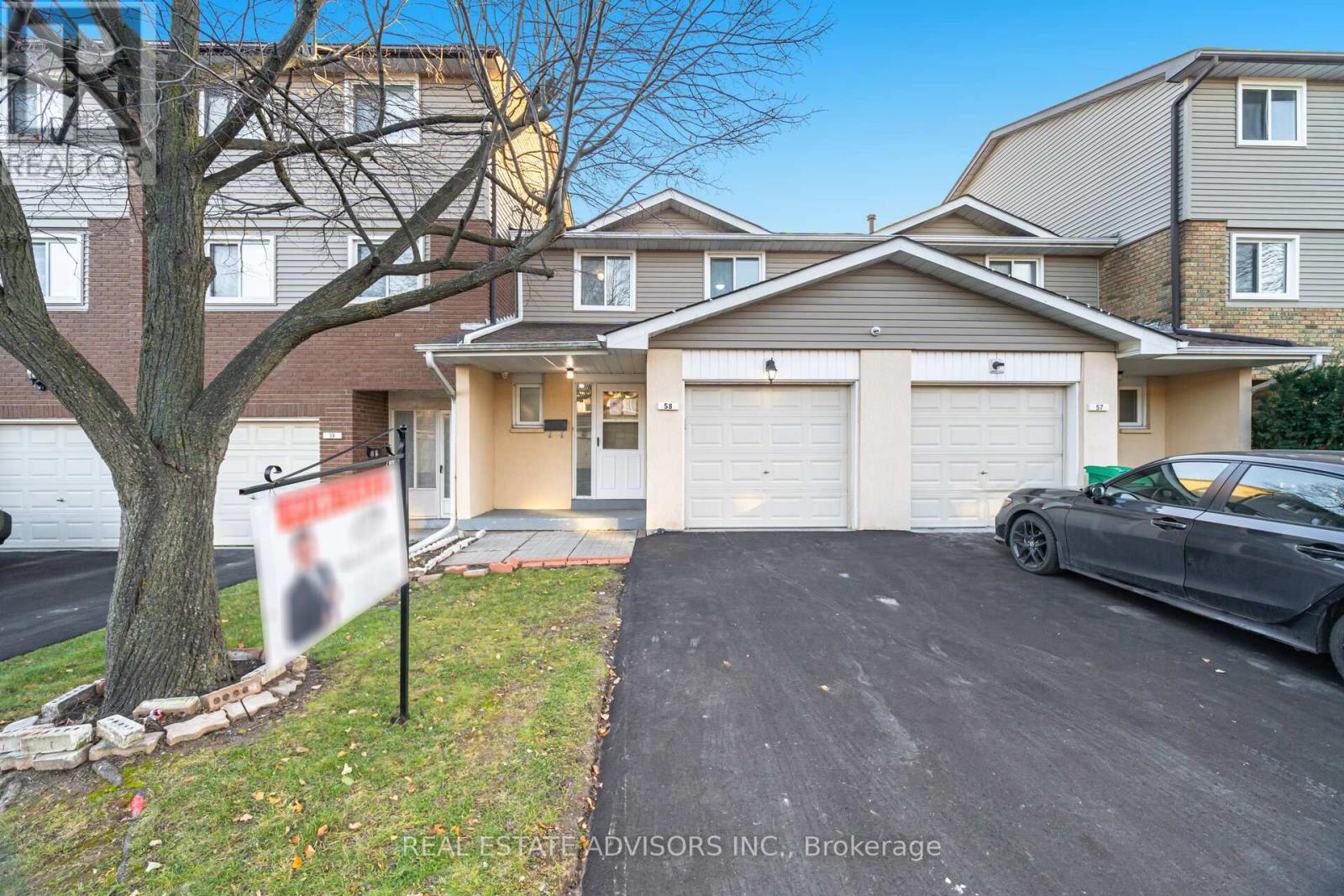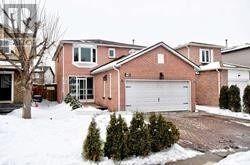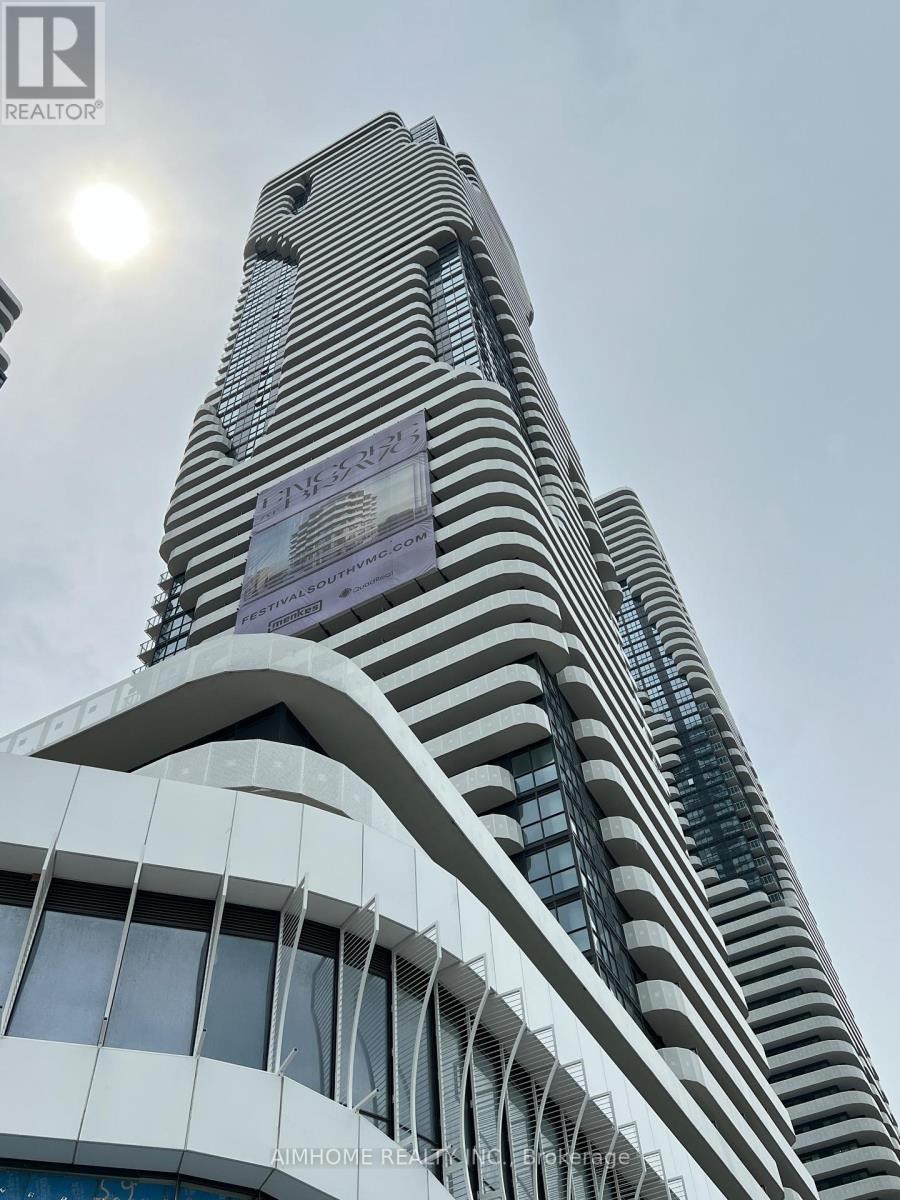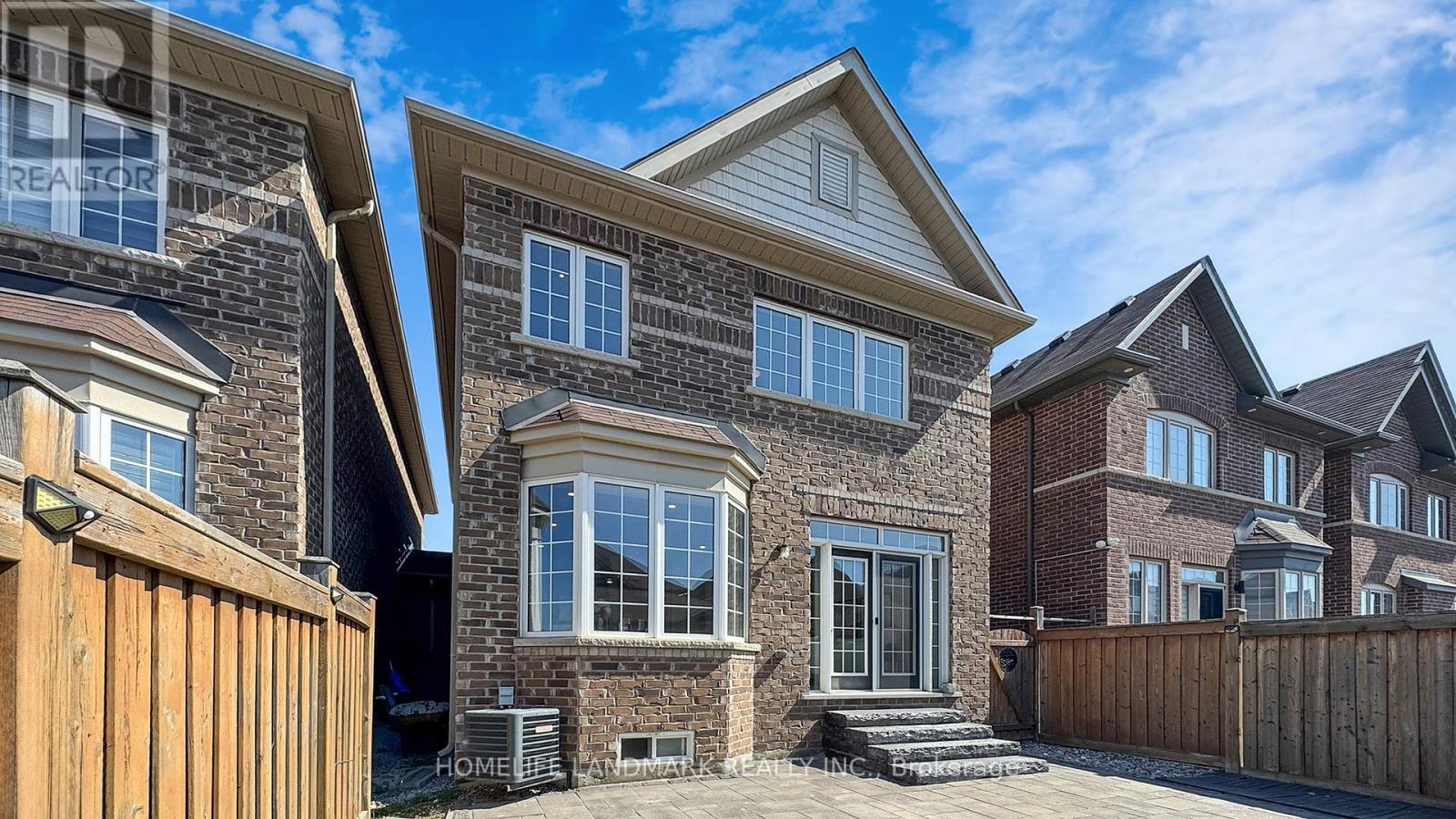6 - 985 Main Street E
Hamilton, Ontario
Modern 1 Bedroom Plus Den Apartment with Park ViewsWelcome to 983 Main Street East, Unit #6, a beautifully updated residence in the heart of Hamilton. Situated on the third floor, this spacious apartment combines contemporary finishes with a highly desirable location.With a great Walk Score of 82, daily errands and amenities are easily accessible by foot. Directly across the street , Gage Park offers stunning green space, walking trails, a splash pad, concerts and seasonal festivals. The Ottawa Street shopping and dining district is also just a short walk away , providing an array of restaurants, cafes and unique shops.Inside, the unit boasts a bright kitchen complete with stainless steel appliances, paired with a bright open concept living and den area filled with natural light from multiple east facing windows. The bedroom is generously sized and versatile. The bathroom features a full bathtub, adding both function and convenience.This apartment is ideally suited ,for a professional individual, a couple or anyone seeking a well appointed home in a vibrant, connected neighbourhood. (id:60365)
6 - 983 Main Street E
Hamilton, Ontario
Stylish 2-Bedroom Across from Gage Park - Walk Everywhere!Welcome to 983 Main St E, Unit #6, a bright and modern 2-bedroom gem in the heart of Hamilton. With a Walk Score of 82, this location is all about convenience-grab your coffee, shop local, or head out for dinner, all just steps from your door.Directly across from the iconic Gage Park, you'll enjoy year-round perks like concerts, festivals, lush green trails, a splash pad, and unbeatable views of nature right from home. Plus, the trendy Ottawa Street district is just around the corner, offering endless dining, shopping, and vintage finds.Inside, this third-floor unit shines with a bright kitchen featuring sleek stainless steel appliances. The open-concept living and dining area is flooded with natural light thanks to oversized east-facing windows. Both bedrooms offer flexibility-perfect for double beds, office space, or a cozy queen-sized retreat. The updated bathroom includes a full tub for when it's time to unwind.Whether you're a professional looking for space to work from home, a couple wanting a stylish and central place to call your own or students looking for a place with quick access to transit, this unit checks all the boxes. Landlord provides heat and water- hydro is responsibility of the tenant. (id:60365)
1 - 983 Main Street E
Hamilton, Ontario
Stylish 2-Bedroom Across from Gage Park - Walk Everywhere!Welcome to 983 Main St E, Unit #1, a bright and modern 2-bedroom gem in the heart of Hamilton. With a Walk Score of 82, this location is all about convenience-grab your coffee, shop local, or head out for dinner, all just steps from your door.Directly across from the iconic Gage Park, you'll enjoy year-round perks like concerts, festivals, lush green trails, a splash pad, and unbeatable views of nature right from home. Plus, the trendy Ottawa Street district is just around the corner, offering endless dining, shopping, and vintage finds.Inside, this main-floor unit shines with a bright kitchen featuring sleek stainless steel appliances. The open-concept living and dining area is flooded with natural light thanks to oversized east-facing windows. Both bedrooms offer flexibility-perfect for double beds, office space, or a cozy queen-sized retreat. The updated bathroom includes a full tub for when it's time to unwind.Whether you're a professional looking for space to work from home, a couple wanting a stylish and central place to call your own or students looking for a place with quick access to transit, this unit checks all the boxes. Landlord provides heat and water- hydro is responsibility of the tenant. (id:60365)
2 - 983 Main Street E
Hamilton, Ontario
Stylish 2-Bedroom Across from Gage Park - Walk Everywhere!Welcome to 983 Main St E, Unit #2, a bright and modern 2-bedroom gem in the heart of Hamilton. With a Walk Score of 82, this location is all about convenience-grab your coffee, shop local, or head out for dinner, all just steps from your door.Directly across from the iconic Gage Park, you'll enjoy year-round perks like concerts, festivals, lush green trails, a splash pad, and unbeatable views of nature right from home. Plus, the trendy Ottawa Street district is just around the corner, offering endless dining, shopping, and vintage finds.Inside, this main-floor unit shines with a bright kitchen featuring sleek stainless steel appliances. This unit offers a bonus in suite laundry. No need to go to the laundromat here.The open-concept living and dining area is flooded with natural light thanks to oversized east-facing windows. Both bedrooms offer flexibility-perfect for double beds, office space, or a cozy queen-sized retreat. The updated bathroom includes a full tub for when it's time to unwind.Whether you're a professional looking for space to work from home, a couple wanting a stylish and central place to call your own or students looking for a place with quick access to transit, this unit checks all the boxes. Landlord provides heat and water- hydro is responsibility of the tenant. (id:60365)
N/a Concession 8, Part Lot 29
East Ferris, Ontario
Directions: Take Hwy 94 (Callander Bay Dr), go east along Lansdown St, take first right onto Eglinton Rd S, continue onto the gravel road (Eglington Rd S extension). Request Survey | 26.77 Acres zoned Rural (Rural and Residential Uses - See Photos) located just minutes east of sought after Callander. The East side of Eglington Rd S falls under East Ferris, the west side is Callander. Make note of the custom built homes nearing completion situated immediately across from the lot. Municipal water, above ground hydro, and natural gas services are present on both sides of the street. Possible uses include Residential Dwelling, Bed and Breakfast, Farm/ Hobby Farm, Group Home, Home Industry, Home Occupation, Parks and Playgrounds, Place of Religious Assembly, School, Second Unit and/ or Coach House, Short Term Rental, and Solar or Wind Farm. See attached Table 5A from applicable Zoning Bylaw. The Land is regulated by NBMCA (North Bay Mattawa Conservation Authority). Please review aerial photos or map before visiting site. (id:60365)
N/a Concession 8, Part Lot 29
East Ferris, Ontario
Directions: Take Hwy 94 (Callander Bay Dr), go east along Lansdown St, take first right onto Eglington Rd S, continue onto the gravel road (Eglington Rd S extension). Request Survey | 26.77 Acres zoned Rural (Rural and Residential - See Photos) located just minutes east of sought after Callander. The East side of Eglington Rd S falls under East Ferris, the west side is Callander. Make note of the custom built homes nearing completion situated immediately across from the lot. Municipal water, above ground hydro, and natural gas services are present on both sides of the street. Possible uses include Residential Dwelling, Bed and Breakfast, Farm/ Hobby Farm, Group Home, Home Industry, Home Occupation, Parks and Playgrounds, Place of Religious Assembly, School, Second Unit and/or Coach House, Short Term Rental, and Solar or Wind Farm. See attached Table 5A from applicable Zoning By law. The Land is regulated by NBMCA (North Bay Mattawa Conservation Authority. Please review aerial photos or map before visiting site. (id:60365)
Room L101 - 81 Hallam Street
Toronto, Ontario
Brand new renovation laneway house 1st floor room. Fully furnished. With a private 3pcs bathroom. Share washer & dryer and kitchen/dining with 2nd floor two roommates. Located in Dovercourt Village, steps to TTC bus stop, 7 mins bus to Loblaws Supermarket, 20 mins bus to U of T. No pets. (id:60365)
58 - 58 Carisbrooke Court
Brampton, Ontario
Welcome to 58 Carisbrooke Court, a beautifully updated townhouse featuring 3 spacious bedrooms, 3 bathrooms, and a finished basement, all nestled in the sought-after Central Park community. The brand-new kitchen boasts quartz countertops, a modern backsplash, and elegant porcelain floors, while the inviting foyer includes a convenient powder room. The open-concept living and dining area flows seamlessly into a separate breakfast nook with a walk-out to a private backyard, perfect for entertaining. Upstairs, you'll find a generous layout with three bedrooms finished in laminate flooring and a well-appointed 4-piece bathroom. The fully finished basement offers a large recreation room, kitchenette, and an additional 3-piece bathroom, making it ideal for guests or family gatherings. sold in "As is" "where is" basis (id:60365)
Basemt - 98 Nightstar Drive
Richmond Hill, Ontario
**Large One Bedroom Basement Apartment With Separate Entry**. Walk To Hillcrest Mall, Transit, T&T Supermarket, Shoppers, No Frills, Schools, Go Train, 407. Private Washroom/Kitchen/Laundry. (id:60365)
5259 Major Mackenzie Drive E
Markham, Ontario
Welcome to your dream home in the Heart of Berczy! Step into this immaculate & bright 3-storey freehold townhouse featuring 3 spacious bedrooms and a thoughtfully designed layout that blends modern elegance with everyday functionality. The ground floor family rooms offers a versatile space perfect for relaxing or entertaining. The modern kitchen showcases sleek S/S appliances, a cozy breakfast area that w/o to a huge balcony- ideal for morning coffee or evening gatherings. Recently Renovated Throughout With New Engineered Hardwood Flooring. Modern Pot Lights, Upgraded Baseboard And Fresh Paint Across The Entire House. Enjoy the convenience of direct garage access and the comfort of being in one of Markham's most sought- after communities. Zoned for top ranking schools (Pierre Elliott Trudeau H.S & Stonebridge P.S). This home is perfect for families seeking comfort, convenience and community. Just mins to plaza, supermarket, banks, restaurants, Markville Mall & more. This Move In Ready Home Offers A Sleek, Modern Finish From Top To Bottom. (id:60365)
3612 - 8 Interchange Way
Vaughan, Ontario
Festival Tower C - Brand New Building (going through final construction stages) 698 sq feet - 2 Bedroom & 1 Full bathroom, Balcony - Open concept kitchen living room, - ensuite laundry, stainless steel kitchen appliances included. Engineered hardwood floors, stone counter tops. 1 Parking Included (id:60365)
116 Pelee Avenue
Vaughan, Ontario
Welcome to this Lovely Home Nestled in a Family-Friendly Neighborhood. This Newly-Painted 3+1 Link Home (Only Garage Wall not Detached) Presents Hardwood Flooring and New Pot lights on the Main Floor and is Protected with Security Film on all Windows and Doors on the First Floor, Lots of Natural Light and Storage Space. Recent Upgrades Feature New Smooth Ceilings with Contemporary Lights and New Premium Laminate Flooring on Second Floor; Fireplaced Family Room with French Glass Doors to the Back Yard--Next to the Laneway Creates more Privacy; Open Concept Kitchen Highlights Double Sink Granite Top Island and All Stainless Steel Appliances; Solid Oak Stair and Railing all the Way Up; Primary Bedroom Offers High Coffered ceilings, Walk-in Closet with Organizers, and Large Ensuite with Double Sink Vanity; Second Bedroom Boasts Walk-out to the Wide Railed Balcony above the Porch; Second Floor Laundry Room Brings you all the Convenience; Finished Basement Features a Big Recreation Room, One Bedroom, One Den, and 3-Pc Washroom, Creating More Fun Space for Family; Fenced Backyard Professionally Finished with Interlock and Natural Slate Stone Steps; Enjoy the Sunshine and Coffee at Interlocked Backyard or on the Cozy Balcony; No Sidewalk, the Front Offers a Widened Concrete Driveway that Can Fit 3 Cars. This is a Must-see for all First-time Buyers, a Family, or an Empty Nester. 4 Minutes Walking to Pope Francis Catholic School and the Local Park; New Plaza with Longo's and Banks Nearby! Close to Hwy27 and Hwy427... (id:60365)

