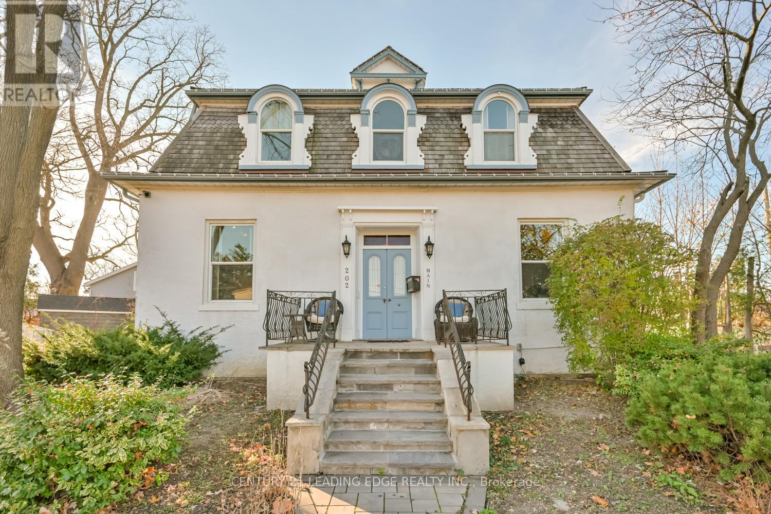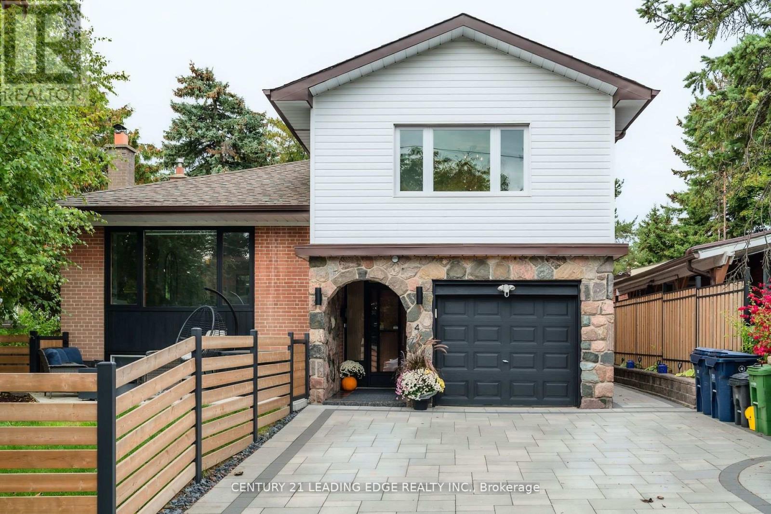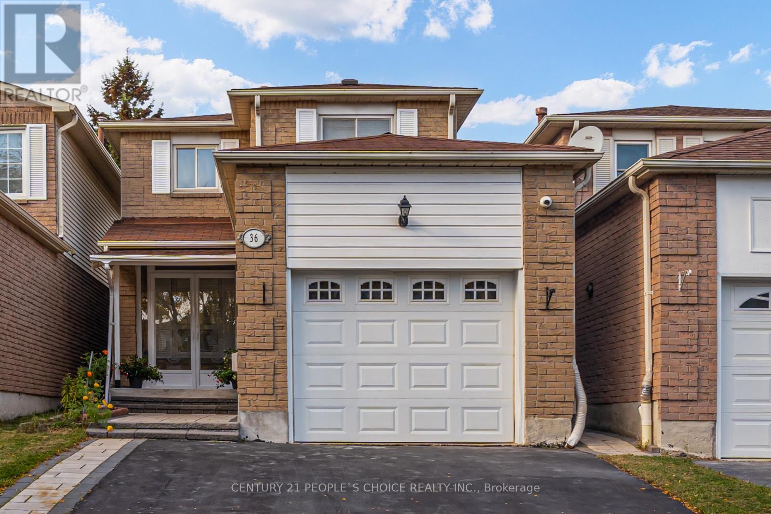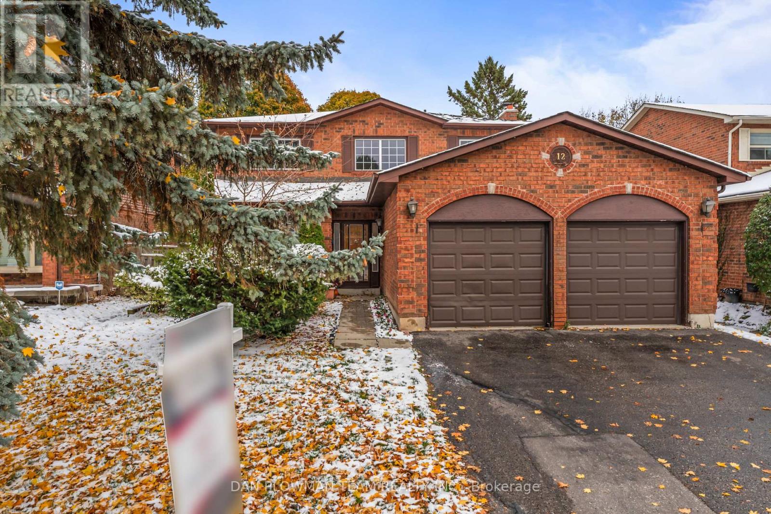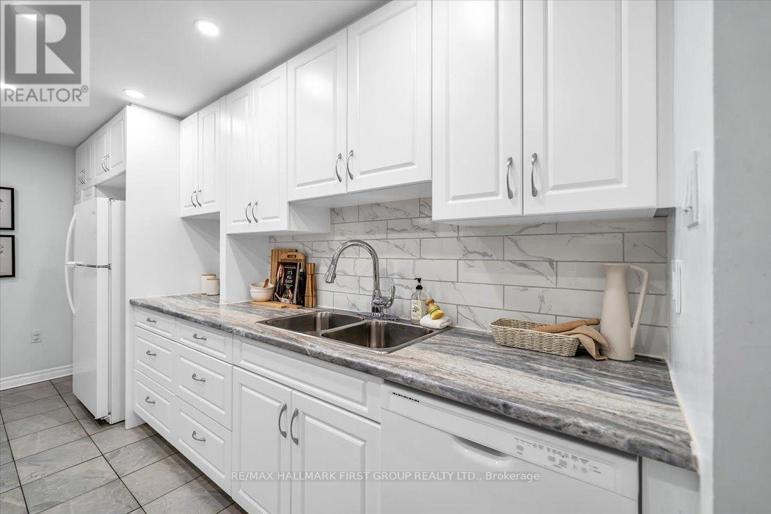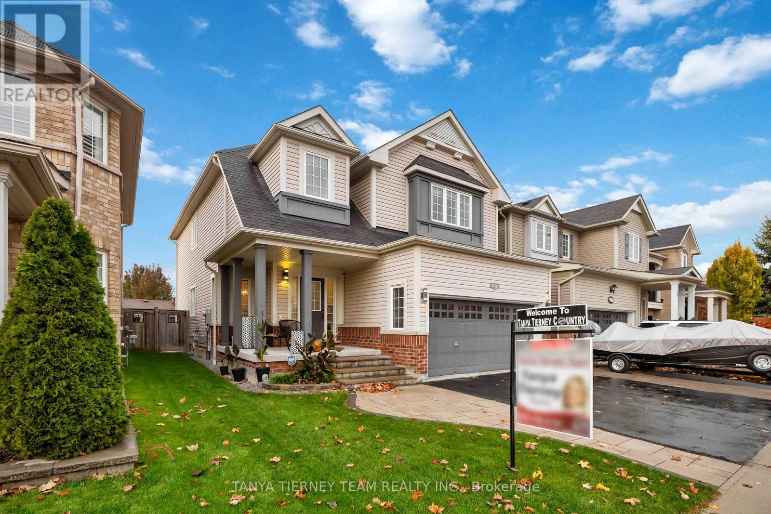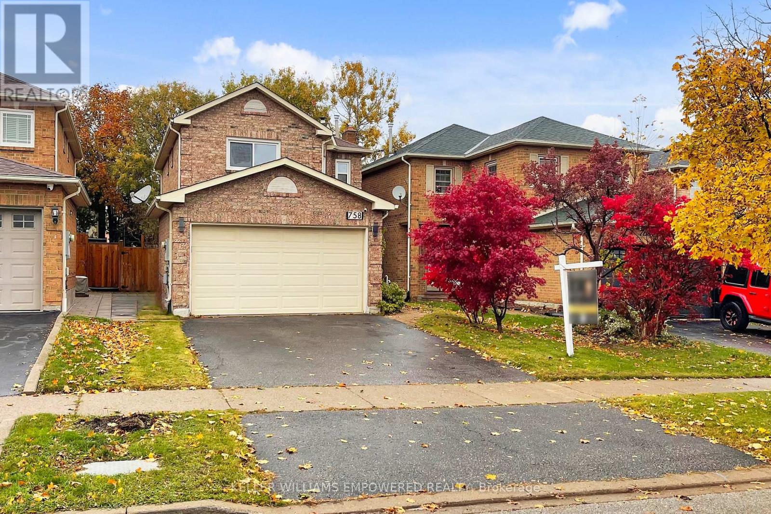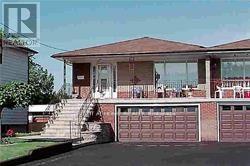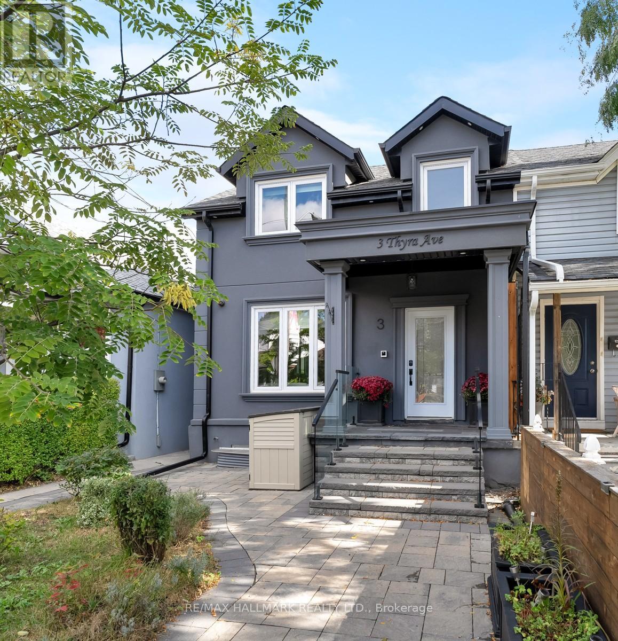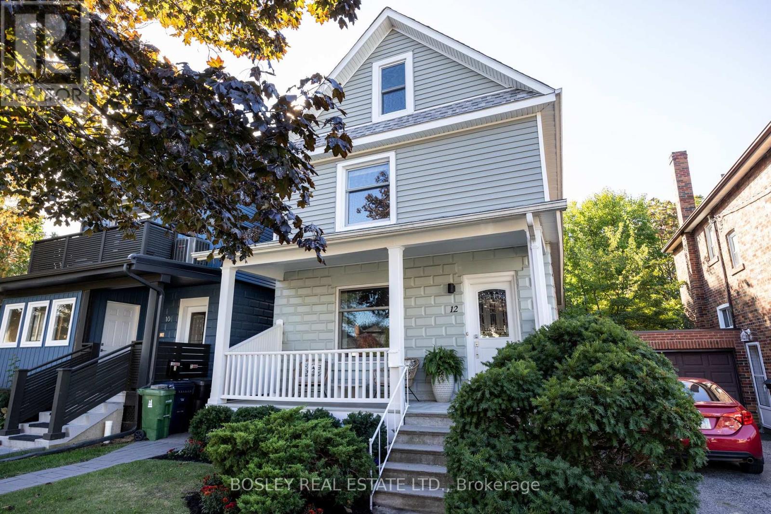202 Main Street N
Markham, Ontario
Nestled on a spacious corner lot in the heart of Markham Village, this charming Circa 1870 "Station Master's House" offers a rare opportunity to own a piece of history. Thoughtfully preserved, the home retains its historic character with original wood floors and staircase, soaring 10'6" ceilings on the main level, and elegant 15" baseboards. Period-inspired architectural details, including arch windows with wood shutters, enhance its timeless appeal. A second-floor cupola serves as a skylight, flooding the upper level with natural light. For investors, this property presents a wealth of possibilities. Its flexible layout is ideal for a home-based business, professional offices, or duplex. Alternatively, it easily serve as a single-family residence. Recent improvements, including professional basement waterproofing and sealing in 2021, offer peace of mind and added value. The picturesque exterior features beautifully landscaped lawns and mature perennial gardens, further elevating the property's curb appeal. With ample parking for up to five cars and a convenient ramp for easy access to the main floor, the property is both functional and inviting. Located within walking distance to the GO train, transit, and local conveniences, this exceptional property offers the perfect blend of historic charm and modern potential. Don't miss out on this unique investment opportunity in one of Markham's most desirable neighbourhoods. (id:60365)
4 Aveline Crescent
Toronto, Ontario
Welcome to 4 Aveline where modern design meets effortless living in this fully renovated 4-level side split in desirable Bendale. Every inch of this home has been reimagined and updated for contemporary comfort and style. The open-concept main floor blends a bright living and dining space with a wood-burning fireplace and a stunning kitchen featuring quartz countertops and backsplash, stainless steel appliances, pantry storage, and walkout onto a new composite wood deck to access the big, private backyard. The home offers four bedrooms, including a main-floor suite with its own 3-piece bath and additional walkout to the backyard-ideal for guests or multi-generational living. Matching hardwood floors, new staircases, smooth ceilings and pot lights throughout create a seamless, elevated aesthetic. The large primary bedroom features a full wall of built-in closets for plenty of storage. A fully renovated 4pc washroom w/ quartz countertops serves the upper level. The lower level adds even more versatility with a spacious rec room and built-in wet bar, plus a large laundry room with new washer and dryer. Extra crawl space means tons of room for even more storage if the extended garage with direct access from the front hall isn't enough! Outside, your private retreat awaits: a fenced backyard with deck, patio, and large heated inground pool complete with pool house(with hydro), new pergola and a separate 2-piece, 3 season bathroom. The fully fenced front yard offers additional outdoor living with a patio and hot tub, all framed by a new interlock driveway. Located in the heart of Bendale, just a short walk to Scarborough Town Centre, parks, schools, and transit. Every detail is done-just move in and enjoy modern living at its best. (id:60365)
36 Ponymill Drive
Toronto, Ontario
Welcome to 36 Ponymill Drive - Beautiful Detached 2 Storey Home Located in High Demand Milliken Community - Front Brick Exterior - 3 + 1 Beds, 2.5 Baths - Finished Basement with Separate Entrance - Appx 1,900 Sq Ft of Living Space (Above Grade + Basement) Freshly Painted - Pot Lights Throughout - Renovated Oak Stairs - Professionally Landscaped Back Yard with Deck - Great Start Home With Income Potential - 3 Total Parking Spaces (1 Garage + 2 Driveway) - Functional Main Floor Layout - Front Yard is Partially Interlocked - Front Porch has Glass Enclosure - Entry into Home From Garage - Main Floor Living/Dining/Kitchen and Breakfast Area - Laminate Floors Throughout - Well Maintained Home - Pride of Ownership - Move in Ready! Close to Many Great Schools, Parks, Hwy 401, Miliken Go Station, Hospital and All Your Local Amenities! Great Location! (id:60365)
12 Robinson Crescent
Whitby, Ontario
Spacious And Well Maintained Family Home In A Desirable Neighbourhood. Main Floor Features Generous Sized Principal Rooms With Updated Hardwood Flooring. Main Floor Family Rooms With Cozy Wood Burning Fireplace And Walkout To Deck And Fully Fenced Yard. Updated Family Sized Eat In Kitchen With Quartz Counters And Stainless Steel Appliances. Separate Living And Dining Room Perfect For Family Gatherings. Elegant Staircase Leads To The Upper Level Complete With 3 Bedrooms, The Primary With A 4 Pc Ensuite And Walk In Closet. Fully Finished Basement With Additional Space For The Growing Family, Plenty Of Storage Space And Cold Cellar. Main Floor Laundry With Side Yard Access And Entry To Double Car Garage. Private Backyard "Oasis" With Heated Inground Salt Water Pool, Ideal For Summer Fun. (id:60365)
109 - 1535 Diefenbaker Court
Pickering, Ontario
Welcome to this beautifully maintained 3-bedroom, 2-bathroom rarely found ground level condo- nestled in the heart of Pickering! This bright and spacious ground level condo features an open-concept living and dining area, ideal for both everyday living and entertaining. The modern, updated kitchen offers plenty of storage, sleek finishes, and a breakfast bar that overlooks the dining area. Natural light fills every room through large windows, creating a warm and welcoming atmosphere throughout. Carpet free home. Each bedroom offers generous space and ample closet storage, while the primary suite stands out with a double sliding closet and a 3-piece ensuite for added comfort and privacy. Step out from the living room to your private patio, overlooking greenspace on the west side of the building. Conveniently located walking distance to Pickering Town Centre, the rec centre & Library, GO Transit, parks, schools, and 2 minutes from major highways, this home combines modern updates with unbeatable convenience-perfect for families, first-time buyers, or those looking to downsize without compromise. Maintenance fees cover water, Rogers cable & highspeed internet, and common areas. (id:60365)
1059 Basswood Court
Oshawa, Ontario
Welcome to this inviting side-split home nestled on a quiet court with no neighbours behind, offering the perfect blend of privacy, comfort, and community in a family-friendly neighbourhood. This charming 3+1 bedroom, 2-bath home is thoughtfully designed for relaxed family living and effortless entertaining. The main floor features newer hardwood flooring, ceramic tile, updated lighting, and a bright, open layout that feels warm and welcoming. The kitchen maintains its timeless and functional appeal-ideal for everyday meals or weekend gatherings. Upstairs, a refreshed full bath complements the spacious bedrooms, while the finished basement adds valuable living space with an additional bedroom and a modern bathroom featuring a stand-up shower.Outside, the property truly shines with a large lot and completely private backyard surrounded by mature trees and lush green space. Step out to a 20' x 16' deck with a gazebo, overlooking a massive in-ground pool-the perfect setting for summer BBQs, pool parties, or peaceful evenings under the stars. An extended single-car garage offers ample room for parking and storage. With major updates including windows, roof, furnace, AC, and pool liner all completed within the last few years, this home offers peace of mind, incredible outdoor living, and a truly serene setting-ready for its next family to call home. (id:60365)
67 Florence Drive
Whitby, Ontario
Very sought after location for this stunning 4 bed 4 bath home, updated throughout, with finished basement, and landscaped yard. This quiet and peaceful neighbourhood is family friendly, with nearby schools, parks, transit and shopping. Plenty of parking space with the attached 2 car garage with home entry, and a double wide driveway with interlock path to the large porch. Inside you'll find 9 foot ceilings and hardwood floors on the main level, boasting open concept primary rooms, a spacious living/dining area with large windows, sun filled family room and gourmet kitchen with stainless steel appliances, including gas range, and a breakfast area with walk out to the interlock patio in the private and fully fenced yard. The upper doesn't disappoint with 4 oversized bedrooms, including a massive primary bed with accent wall, 4 piece ensuite and large walk in closet with built in organizers. Fully finished lower level with spacious common area and recreation room with pot lights and roughed in for linear fireplace. An additional area could be easily enclosed for privacy, an office or a 5th bedroom. Also, a newly built 3 pc bath with walk in shower and vinyl plank flooring. Look no further, this one has everything you've been looking for! (id:60365)
758 Aspen Road
Pickering, Ontario
AMBERLEA GEM IN PICKERING - UNDER $1 MILLION! Welcome to this spacious 3+2 bedroom, 4-bathroom charming family home nestled in the highly sought-after Amberlea neighbourhood of Pickering. Equipped with stainless steel Appliances the kitchen and breakfast area overlooks the Family Room.The main floor boasts elegant wainscoting along the walls or the Living and Dining Rooms and stairs leading to second floor, adding timeless character and charm. Enjoy cozy evenings with a wood fireplace in the family room and extend your living space outdoors to a serene private backyard - perfect for relaxing or entertaining. The fully finished basement offers 2 additional bedrooms equipped with a 4-piece bathroom, ideal for extended family, a recreation area with fireplace and book shelves can also be used as a home office and/or TV room. This home is located in a quiet street close to top-ranking schools, highway 401/407, parks, shopping, and transit, it's the perfect blend of style and location. Don't miss this rare opportunity to own a spacious, move-in ready home in one of Pickering's most desireable communities - all for under $1 million !! ** VIRTUALLY STAGED FURNITURE** ** This is a linked property.** (id:60365)
590 Birchmount Road
Toronto, Ontario
3 Bedrooms Semi detached with 2 full wash rooms and spacious living,kitchen and all bed rooms wide almost 1600 sf area,Ample parking 2 in garage and 2 on driveway,all aminities neat to house (id:60365)
3 Thyra Avenue
Toronto, Ontario
Refined Comfort Meets Contemporary Urban Elegance in this 3+2 bedroom, 3 1/2 bath, Semi-Detached residence with 2-lane private parking, set on a generous 23.21 x 127.75 ft. lot. Fully gutted to the studs and rebuilt in 2023, this reimagined home features engineered hardwood floors throughout and a thoughtfully designed open-concept main level that blends spacious living and dining areas. The gourmet kitchen serves as a stunning centerpiece, outfitted with SS appliances (2023), striking quartz countertops/backsplash, and a functional center island. From here, step out onto an inviting deck that overlooks a private, fully fenced backyard-optimal for relaxation and entertaining. The custom glass stairway, which adds a modern and airy feel to the home's interior, takes you upstairs, where you will find sunlit bedrooms, including a serene primary bdrm with a walk-in closet and a stylish 3-PC ensuite (2023). Two additional bedrooms share a modern 3-piece bath. The finished basement extends the living space with a full kitchen, combined living area, two bedrooms, and a 3-PC bath, offering ample space for family or guests, and a walk-out to the backyard with a lush green lawn and professionally designed stone landscaping. A stone pathway leads to the inviting front entrance, framed by seasonal planters and meticulously curated stone work that adds a welcoming and sophisticated touch year-round. Located just steps from Victoria Park Subway, Danforth GO Station,Taylor Creek Park, and several major grocers, this home offers exceptional convenience. Nearby school options include Secord ES (French Immersion), East York Collegiate, ES Michelle-O'Bonsawin, EE La Mosaïque, and Beaches Alternative Junior School. Enjoy easy access to the vibrant Danforth and scenic Woodbine Beach! A fantastic opportunity to own a home within a thriving community that artfully combines modern luxury with everyday comfort. Walkers Paradise with a Walk Score of 95 and an excellent Transit Score of 86! (id:60365)
29 Lesmount Avenue
Toronto, Ontario
Welcome to 29 Lesmount Ave! A Stunning Upgraded Detached 2-Storey Home With Main Floor Addition In The Heart of East York, offering comfort and functionality, and nestled in a vibrant and family-friendly community within walking distance to the Dieppe Park Complex. This home delivers space, style, and flexibility for modern living, featuring 3 bedrooms, 2.5 baths, a garage, and a finished basement with a separate entrance. The exterior sets the tone, with an inviting, large front porch and great curb appeal. Inside, the large open-concept main floor impresses with hardwood floors, pot lights, and a stunning living room featuring a captivating stone-accent wall with a quartz fireplace mantel. Unique stained glass-reinforced windows bring warmth and character to the space. The kitchen has a large center island with a double sink, high-end stainless steel appliances, a wine fridge, an extra sink, and ample cupboard space. Premium Andersen sliding glass doors lead to the deck, a fully fenced backyard, and access to the garage. A stylish powder room with an exposed brick wall adds a touch of urban sophistication. Upstairs, you'll find a spacious primary bedroom, two additional bedrooms, a modern 4-piece bathroom, and plenty of closet space. The fully finished basement with a separate entrance, soundproof and fireproof insulation in the ceiling, offers incredible flexibility and extra living space, with a large rec room with kitchen and a full bath, ideal for a guest space, home office, or extended family. This home truly has it all: modern finishes, thoughtful upgrades, and a functional layout, all in a desirable East York location steps to schools, parks, transit, and shopping. A MUST SEE! (id:60365)
12 Coleridge Avenue
Toronto, Ontario
Welcome to 12 Coleridge Avenue, a spectacular home that welcomes you with character, comfort, and versatility. This 5-bedroom detached residence spans four levels and approximately 2,200 square feet of total living space with thoughtful details and loads of function. Spacious and bright principal rooms, offer welcoming and relaxed sophistication. The family size bistro kitchen blends charm and function, complete with stainless steel appliances, quartz counters, and a smart layout with lots of storage. A convenient laundry chute from both the kitchen and the second floor closet delivers directly to the basement, making daily life effortlessly efficient. Bonus main floor office is naturally bright with custom double built-in workstations. The rear mudroom offers a practical touch, with an organized place for everything: coats, boots, and all the gear of an active household. On the second floor, three bedrooms surround a classic four-piece bath, on the third floor, two bright & spacious rooms offer lots of versatility. The finished lower level provides a dedicated laundry room, three-piece bath, an open flex space/rec room, wet bar, storage and separate entrance, extra space for growing families but also the potential for an income/in-law suite. Currently Freehold, the property is in the process of splitting a detached main home & detached laneway home by converting into a two-unit, self-managed condominium. Each home, the front house and the laneway house, will function independently, with a monthly condo fee of $320.37 covering insurance and common elements. Just steps from Woodbine subway station and a short stroll to the cafés, shops, and restaurants of the Danforth, this home offers a rare mix of character, convenience, and community in the heart of East Danforth. (id:60365)

