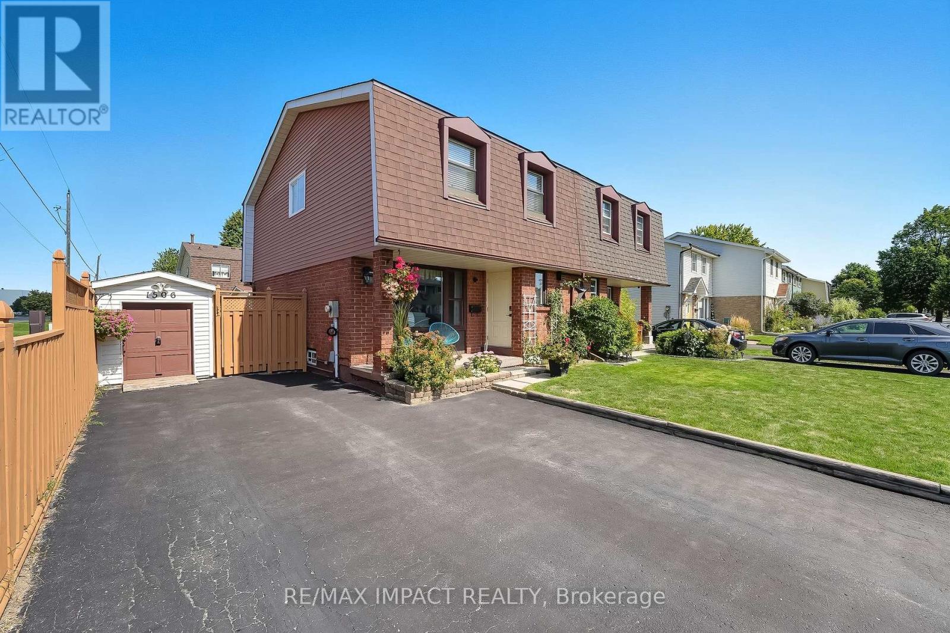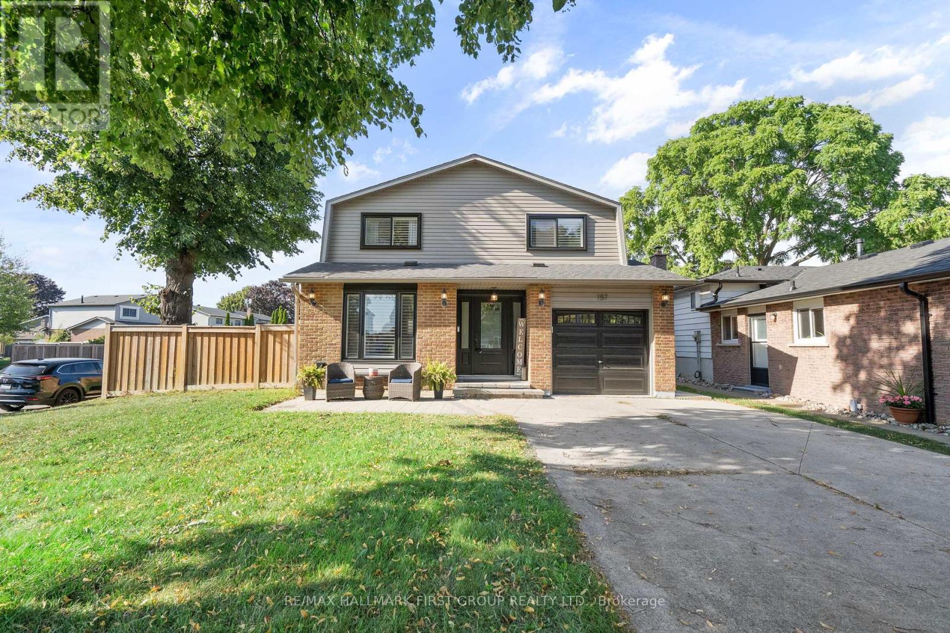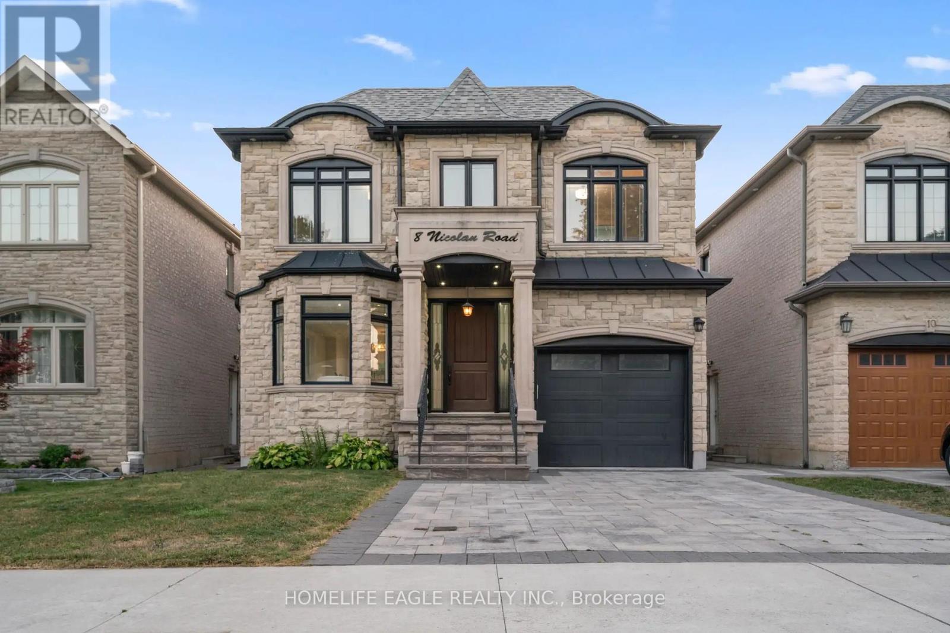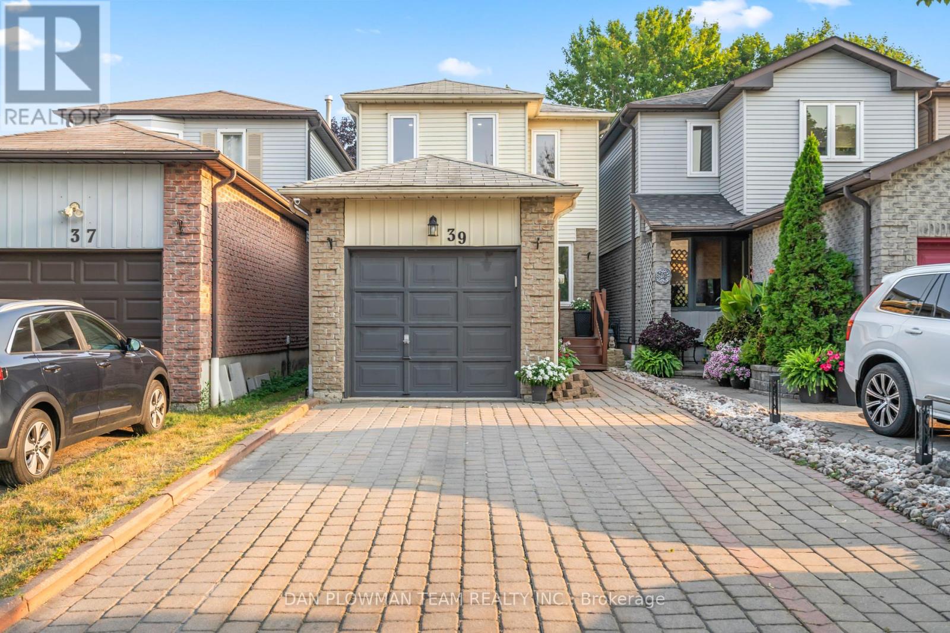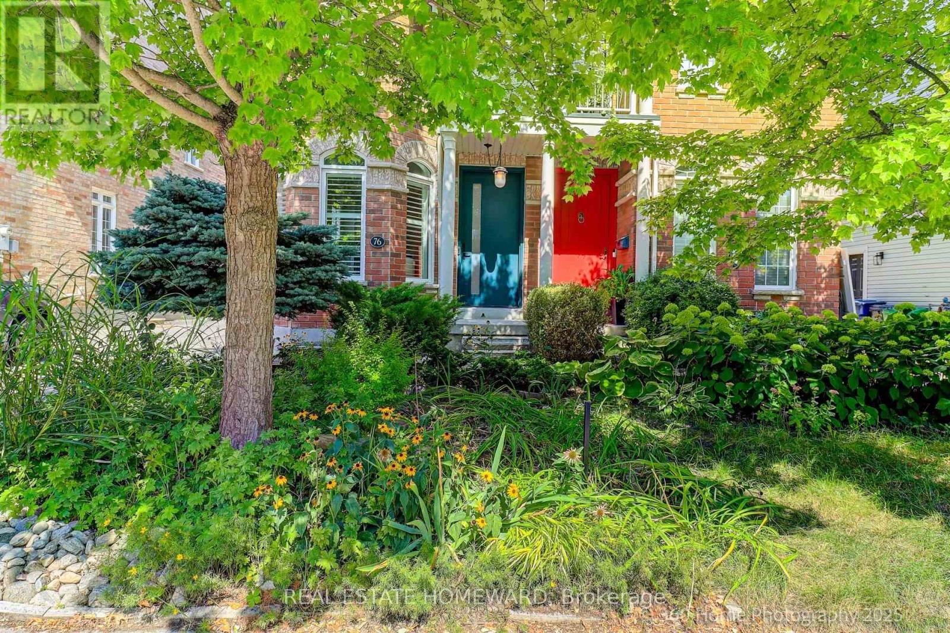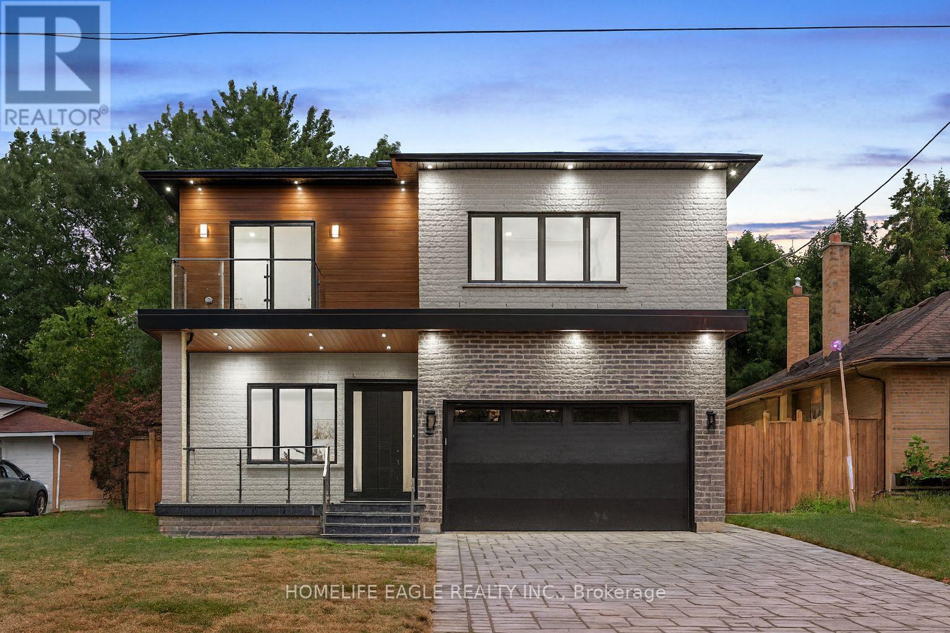109 Telegraph Drive
Whitby, Ontario
Spacious END UNIT Free Hold Town ** NO FEES AT ALL ** Bright, Move In Ready In One Of Whitby's Most Desirable Family Friendly Williamsburg Community. Amongst The Best schools in Durham, Walk To Space-Ship Park. Sunken Foyer Welcomes You To The Main Floor Featuring Dark Laminate Wood Floors Thru Out, California Shutters and Open Concept Layout. Large Kitchen Boast Quartz Counters & Backsplash, With Breakfast Bar Overlooking Family Room. Walk Out To Large Fenced Yard Off Living Room. Upstairs Offers 3+1 Bedrooms, 3 Baths. Spacious and Bright Open Loft Makes For the Perfect Office/ Work From Home Area. Primary Br With Ensuite (Soaker Tub & Separate Glass Door Shower) and Walk-In Closet. Bath Rms With Marble Counter Tops. Walk To 5 Schools & 3 Parks. Close To Shopping, Thermea Spa & Golf. Great Neighbourhood To Raise Family. (id:60365)
1558 Scarlett Trail
Pickering, Ontario
Welcome to 1558 Scarlett Trail A Luxurious & Family-Friendly Mattamy Home in Pickering. Step into this stunning build by Mattamy Homes, where modern luxury meets everyday practicality.Bright, oversized windows and soaring 9-foot ceilings create an airy, open-concept main floor perfect for both family living and entertaining. The gourmet kitchen, complete with a large breakfast bar and stainless steel appliances, flows seamlessly into a spacious living room witha cozy fire place an ideal space for creating memories with loved ones. Upstairs, discover four generously sized bedrooms designed with comfort in mind. The primary suite features aspa-inspired ensuite and a walk-in closet, while the additional bedrooms are perfect for kids,guests, or a home office. Elegant finishes and modern flooring throughout give the home a polished, move-in-ready feel. Located just minutes from Highways 401, 407, 412, and Pickering GO Station, this home offers easy commuting while being close to parks, schools, and recreation making it a perfect choice for growing families and first-time buyers a like. At 1558 Scarlett Trail, youll find the rare blend of luxury, convenience, and community. Book your private showing today and make this exceptional home yours. (id:60365)
14 Beach View Crescent
Toronto, Ontario
Live in sunshine and flowers! This light-filled, detached 1920s Craftsman-style home in the Upper Beaches has extensive gardens, a private driveway with brick garage - parking for 2 cars! - and multiple outdoor spaces for entertaining. It's brimming with charm inside and out, complete with a picket fence and a wide front porch spanning the entire width of the house, the perfect space to sit and watch the neighbourhood go by. Spacious principal rooms on the main floor (living room with wood-burning fireplace, dining room with beamed ceiling, office/third bedroom, and rare family room with views over the neighbourhood) all have hardwood floors. The renovated chef's kitchen, featured in design magazines, pays tribute to the original architecture of the house, and includes a farmhouse sink, stainless steel appliances, and a breakfast bar opening to the dining room. Walk out from the kitchen to a delightful roofed porch that's the perfect place to relax on hot summer days. Take the stairs to a large deck custom-made for hosting parties and BBQs. Steps from Cassels Avenue Playground with dog park. The sky-lit upper floor complete with stained glass holds two generous and airy bedrooms with huge walk-in closets, and views over Lake Ontario on the horizon. Updated large main bathroom with soaker tub and heated floors. Spacious lower level (836 sq. feet) with separate entrance features a large recreation room, updated three-piece bath, extra bedroom, and oodles of storage in the laundry and utility rooms. A pleasant stroll to the lake and boardwalk, Danforth GO station, Gerrard streetcar, and great shops and amenities - Morning Parade Coffee or Bodega Henriette, anyone? Great local schools - Norway Jr. P.S., ÉÉ La Mosaïque, Monarch Park C.I., and Neil McNeil Catholic High School. Set at the top of this fabulous neighbourhood, steps to all you need, this is the perfect home for a family to grow into and set down their roots in this very special pocket of the City. (id:60365)
20 Fairhead Mews Road
Toronto, Ontario
Life At The Mews...3 Beds, 3 Baths, Including An Ensuite & Walk-In Closet, Rooftop Deck (For Cocktails!) , Front Terrace (For Dinner!) AND Parking In A Private Garage! Talk About A Maintenance-Free Lifestyle. Great Neighbours, Safe, Kid-Friendly Courtyard & A True Sense Of Community. The Ceiling Height, Picture Window In The Kitchen & Juliet Balcony Make For The Brightest Main Level! And Open Concept For Great Dinner Parties Or Watching Kidlets. What A Primary! Complete With Ensuite & Walk-In Closet! Unbeatable Commuting Location With A 95 Transit Score - Riders' Paradise! Get Downtown In 15 Mins Via Danforth GO Station (5 Min Walk) Or 10 Min Walk To Main St Subway! The GO Runs Every 15 Min During Rush Hour. 81 Walk Score - Very Walkable - Most Errands Can Be Done By Foot! Great Schools! Surrounded By Parks /Playgrounds, Loblaws & Freshco Grocery Stores, Coffee Shops, Public Library At Main & Gerrard. Never Worry About Garbage Day OR Shoveling - AND You Don't Have To Go Outside To Get To Your Car. Loads Of Storage Space. Decking On Rooftop 2024, Oversized Sliding Door On Main Floor 2023. (id:60365)
1506 Fenelon Crescent
Oshawa, Ontario
Welcome to this beautifully maintained three-bedroom, two-bathroom semi-detached home, perfectly set on a quiet, family-friendly street just steps from lakefront trails, parks, schools, shopping, transit, and Highway 401. The bright and inviting main floor offers a seamless flow, with a spacious living and dining area that's ideal for both everyday living and entertaining. The kitchen overlooks the private, fully fenced backyard, with a covered deck, large shed, and well-kept gardens. Upstairs, three generous bedrooms are filled with natural light, creating a warm and comfortable retreat for the whole family. The finished basement adds valuable living space with a cozy recreation room with a custom built-in bar, a convenient two-piece bathroom, and a large laundry and storage area to keep everything organized. The private double driveway has room for five vehicles, leading to a well-built storage building. There is no sidewalk to maintain or to prevent vehicles from fitting. Thoughtfully landscaped and boasting wonderful curb appeal, this home has been lovingly cared for and is truly move-in ready. Combining charm, functionality, and an unbeatable location, it's the perfect opportunity to settle into a welcoming community. New shingles 2023, furnace and AC 2021. (id:60365)
49 Bluenose Crescent
Toronto, Ontario
Welcome to 49 Bluenose Crescent a stunning, classy, and gracefully finished detached home in the heart of the highly sought-after Highland Creek community. This meticulously maintained residence welcomes you with a grand entrance featuring frozen white tile floors, a statement staircase, and beautiful oak flooring, setting the tone for the luxurious space that awaits inside. With over 4,800 sq ft of total living space, this home is designed for comfort, elegance, and functionality.The main level offers a bright and spacious layout, perfect for both everyday living and entertaining. The gourmet kitchen opens to a sunlit breakfast area and overlooks the beautifully landscaped backyard. Upstairs, youll find a spacious primary suite complete with a 5-piece ensuite bath, plus a second master bedroom featuring its own ensuite and walk-in closet ideal for extended families or guests.The fully finished basement is an entertainer's dream, boasting a massive recreation area, a custom bar, and a full bathroom offering endless possibilities for relaxation, hosting, or creating a home theatre or gym.Located in a blissful and serene neighbourhood, this property is just minutes from Highway 401, public transit, top-rated schools, parks, and shopping, and is within walking distance to the University of Toronto Scarborough Campus.Whether you're looking for space, style, or a prime location, this home checks every box. Dont miss your chance to own this incredible property in one of Torontos most desirable communities! (id:60365)
60 Port Union Road
Toronto, Ontario
A home by the lake in Toronto without the million-dollar price tag? Yes, it exists. This spacious townhouse is just steps from Lake Ontario and the Port Union Waterfront Trail, offering daily walks, bike rides, and sunsets on the water. Commuters will love the convenience of Rouge Hill GO Station only minutes away, making downtown Toronto closer than ever. Inside, nearly 1,600 sq. ft. of living space features 3 bedrooms, 2 full bathrooms, and a powder room perfect for families who want space, lifestyle, and value all in one package. Recent updates include fresh paint on the main floor (2025) and second floor (2024), a porch enclosure (2022), new front door (2022/2023), new vanities in the bathrooms, and a sleek quartz countertop in the kitchen. Move in and enjoy the perfect balance of comfort, convenience, and lakeside living. (id:60365)
157 Michael Boulevard
Whitby, Ontario
Beautiful family home in a fantastic, family-friendly neighbourhood close to great schools with a resort-style backyard featuring an inground pool. Turnkey and move-in ready: open-concept main floor with pot lights and a modern kitchen with upgraded cabinetry, quartz countertops, brand-new stainless-steel appliances, and a pantry. A sliding door opens to the inground pool and extensive interlocking across the large backyard, perfect for entertaining. The lower level was renovated in 2018 and includes a 3-pc bath. California shutters and pot lights throughout. This home is a must see! ** Hot water tank is owned (2024), Inground pool & equipment (2024) interlocking (2024), Kitchen (2018), Bathrooms (2018), Basement (2018), Windows (2016), Fence (2023), Some shingles were replaced in 2024 (id:60365)
8 Nicolan Road
Toronto, Ontario
The Perfect 4+3 Bedroom & 7 Bathroom Luxury Home *Premium 40ft Wide Lot Front* Enjoy 3,934 Sqft Of Luxury Living* Beautiful Curb Appeal W/ Stone and Brick Exterior* Professionally Interlocked Driveway W/ Natural Flagstone Steps* Covered Front Porch W/ Grand Pillars* Tall Mahogany Main Entrance Door* Expansive Windows Throughout* Skylights* High 9ft Ceilings On Main Floor* Separate Entrance To Finished Basement W/ Potential Rental Income* True Chef's Kitchen W/ 8Ft Powered Centre Island* Granite Counters *Backsplash* Timeless Tuscany Cabinets W/ Modern Silver Hardware* All High End KitchenAid Stainless Steel Apps Includes Built-In Oven & Microwave & Gas Range Cooktop* Large Breakfast Area W/O To Sundeck* Family Room W/ Large Window Overlooking Backyard *Custom TV Wall Unit W/ Shelving & Cabinetry* Perfect For Family Time* Luxury Finishes Include Custom Millwork & Wainscoting* Crown Moulding* Hardwood Floors On Main & Second* Smoothed Ceilings* High Baseboards* Iron Pickets For Main Staircase* Open Concept Dining & Living Rm* Massive Centre Skylight On 2nd* Primary Bedroom Features Large Walk-In Closet With Organizers* Spa-Like 5PC Ensuite W/ Skylight* Large Double Vanity W/ Ample Storage Space* Glass Enclosed Stand Up Shower W/ Custom Shower Control & Jetted Tub* All Spacious Bedrooms Have Private Ensuites & Large Closet Space* 2nd Fl Laundry W/ Large Front Loading LG Washer & Dryer* Fin'd Bsmnt W/ A Separate Entrances* Full Kitchen Combined W/ Bright Rec Area* 2 Full Bathroms* 3 Bedrooms* Finished W/ Laminate Floors, Pot Lights & Large Look-Out Windows* Potential For Rental* 2 Access Points To Bsmnt* Fenced Backyard W/ Garden Bed* Surrounded By Custom Builts* Sunny Southen Exposure* Move-In Ready! Must See* Minutes To Shops On Eglinton & Kingston Rd* Minutes To Scarborough Bluffs Marina & Beach* TTC and GO Transit* Future LRT Transit* Community Parks & Schools* Easy Access To Downtown! (id:60365)
39 Dorvis Drive
Whitby, Ontario
As You Enter This Stunning Home, You'll Immediately Appreciate The Sense Of Privacy, With No Neighbours Behind You. The Entrance Leads Into A Bright And Inviting Space, Showcasing A Layout That Flows Seamlessly. On The Main Level, You'll Find A Convenient Powder Room, Perfect For Guests. The Updated Kitchen Boasts Modern Appliances, Making It A Joy To Cook And Entertain. The Adjacent Dining Area Opens Up To A Spacious Living Room, Creating An Ideal Setting For Gatherings. Step Outside Through The Walkout To The Backyard, Where You Can Enjoy Outdoor Living In A Serene Environment. The Private Parking And Attached Garage Provide Added Convenience. As You Make Your Way To The Finished Basement, You'll Discover A Fantastic Rec Room, Newly Updated And Ready For Relaxation Or Entertainment. This Versatile Space Is Perfect For Family Activities, Movie Nights, Or Simply Unwinding After A Long Day. Overall, This Home Offers A Perfect Blend Of Comfort, Style, And Functionality. (id:60365)
76 Whistle Post Street
Toronto, Ontario
Welcome to 76 Whistle Post St.,This stunning contemporary family home offers 2,000 sq. ft. of beautifully renovated above grade living space plus a finished basement on one of the largest lots in the prestigious Upper Beach Estates. Step inside to find a spacious main level with 9-ft ceilings and an inviting open-concept living and dining area, complete with elegant hardwood flooring throughout. Continue down the hall to the modern eat-in kitchen and family room, featuring quartz countertops, a breakfast bar, stainless steel appliances, and a marble slab fireplace mantel with marble tile surround. Premium Hunter Douglas custom woven wood window coverings add warmth and sophistication. From the family room, enjoy direct access to the private backyard with a large entertaining deck, garden, and stone patio perfect for gatherings. Upstairs, the second level offers a bright family/media loft boasts a spectacular 17ft vaulted ceiling with south-facing windows, hardwood floors, and a charming balcony with cedar decking. This level also includes a convenient laundry room, a stylish 4-piece bathroom, and two spacious bedrooms, one overlooking the backyard. The upper level is dedicated to the private primary suite, featuring broadloom flooring, a walk-in closet, and a private balcony with cedar decking. The luxurious 5-piece ensuite includes a soaker tub, walk-in rain shower, and a custom dual-faucet vanity. The fully finished basement offers great ceiling height, hardwood flooring, a recreation room, and ample storage space. Additional features include parking for two cars in the driveway and a detached garage with a side door providing easy access to the garden. Located close to top-rated schools, parks, shops, and grocery stores, this home is just a short walk to Main Subway Station, Danforth GO Station, and within easy reach of The Beaches, Kingston Road Village, and more. (id:60365)
11 Glen Muir Drive
Toronto, Ontario
The Perfect 5+3 Bedroom & 7 Bathroom Luxury Detached *Premium 50ftx150ft Lot* Huge Pool Size Backyard W/ Potential For Garden Suite* New Home Tarion Warranty* Enjoy 4,500 Sqft Of Luxury Living* Beautiful Curb Appeal W/ Stone and Brick Exterior Combined W/ Modern Panelling* Large Front Porch W/ Glass Railing* Tall Fibreglass Main Entrance Door* Expansive Windows Throughout* 4 Skylights* 2 Baloconies* 20ft High Ceilings In Family Rm* 10ft On Main* 9ft On Second* Bedroom On Main W/ Full Bathroom - Perfect For In-Laws* 2 Separate Entry To Fin'd Basement W/ Potential For Two Rental Income* Chef's Kitchen W/ 8ft Long Powered Centre Island* Waterfall Quartz Counters & Matching Backsplash* Custom White Cabinets W/ Ample Storage* Modern Hardware* Large Breakfast Area* Custom Tiling* High End KitchenAid Apps Includes Built-In Oven & Microwave Combo* Gas Range Cooktop* W/O To Backyard* Family Room Features Huge Windows W/ Soaring High 20ft Ceilings* Luxury Finishes Include Wide Plank Eng. Hardwood On Main & Second, High Baseboards, 8ft Tall Interior Doors, Glass Railing* Modern LED Lighting & Fixtures* Open Concept Dining & Living Rm* Primary Bedroom W/ High Tray Ceilings* Custom Make Up Bar* Walk-In Closet With Organizers* Outdoor Balcony* Spa-Like 5PC Ensuite W/ Large Double Vanity* Glass Enclosed Stand Up Shower W/ Custom Shower Control* Freestanding Tub* All Large Bedrooms Have Private Ensuites & Closet Space* 2nd Fl Laundry* Fin'd Bsmnt W/ 2 Separate Entrances* 1 Full Kitchen, Custom Wet Bar, 2 Bathrooms & 2 Bedrooms* Tastefully Finished W/ Wide Plank Vinyl Floors, LED Lighting & Large Windows* White Custom Cabinetry W/ Quartz Counters & Backsplash* 11ft High Ceilings In Garage *Potential For Car Lift* Fenced & Sodded Backyard* True Backyard Oasis* Move-In Ready! Must See* Minutes To Shops On Eglinton & Kingston Rd* Mins To Scarborough Bluffs Marina & Beach* TTC and GO Transit* Future LRT Transit* Community Parks & Schools* Easy Access To Downtown! (id:60365)





