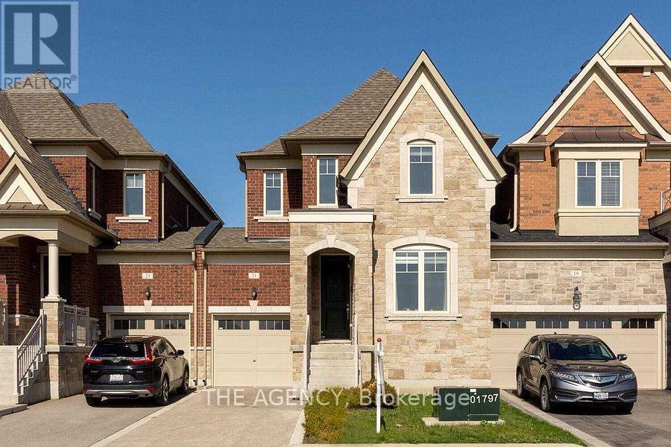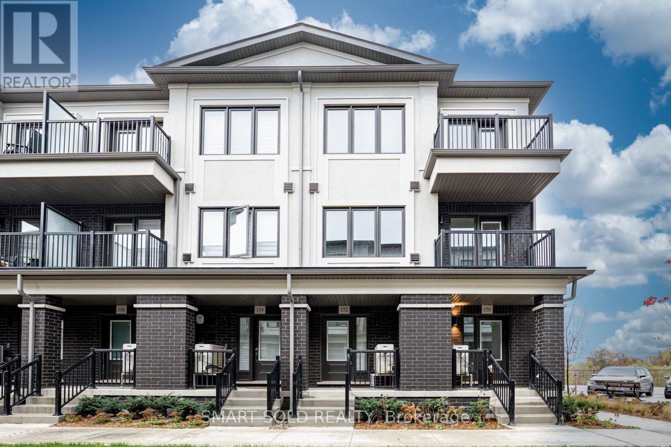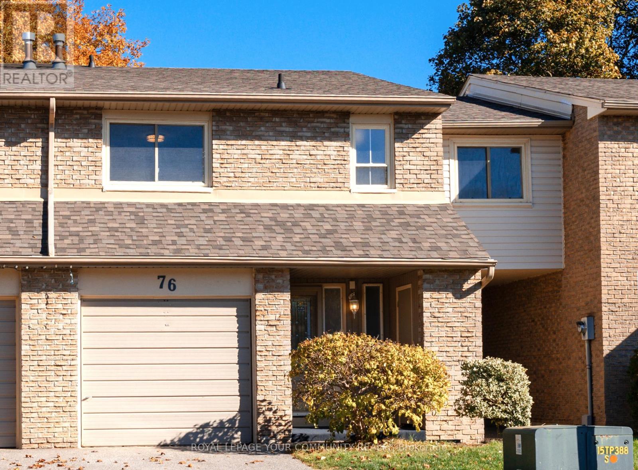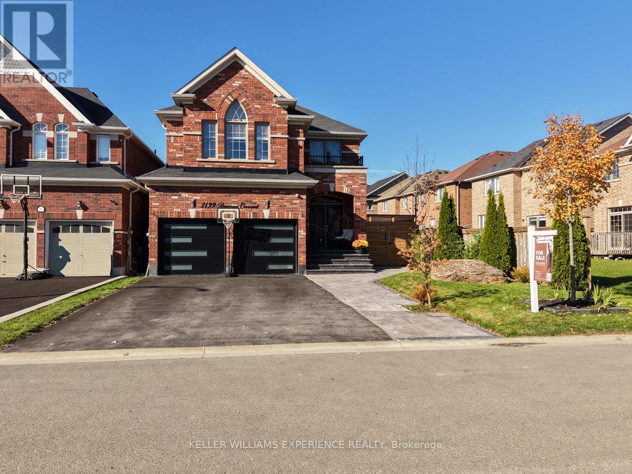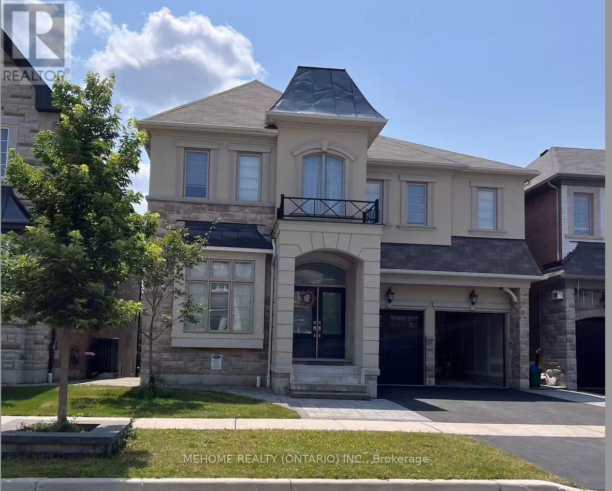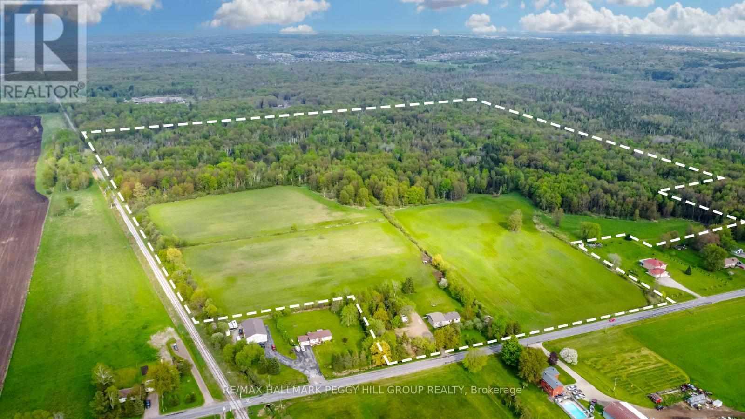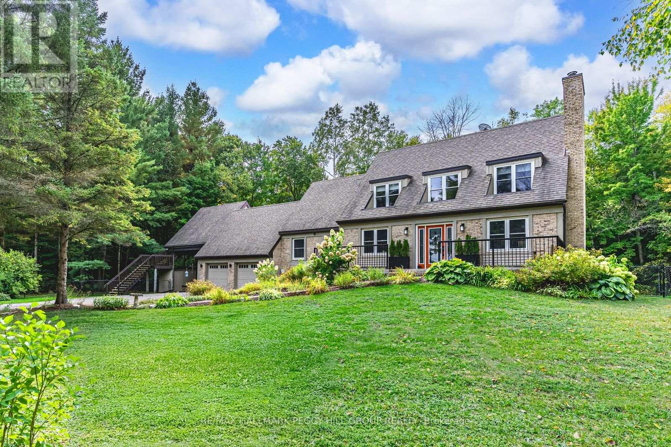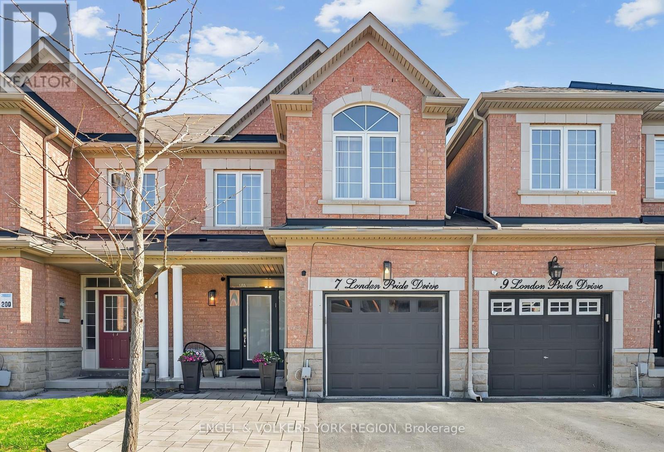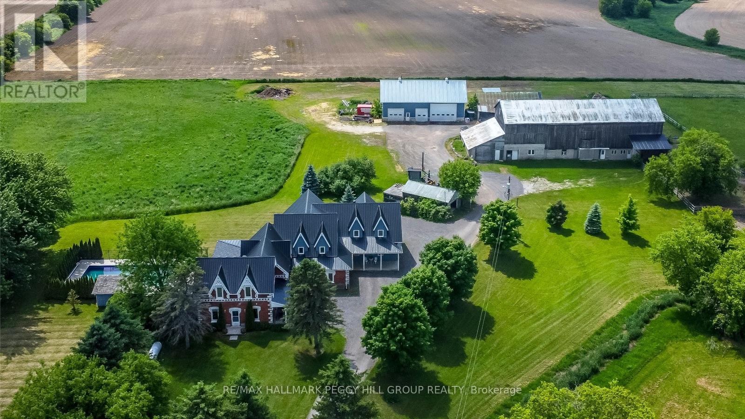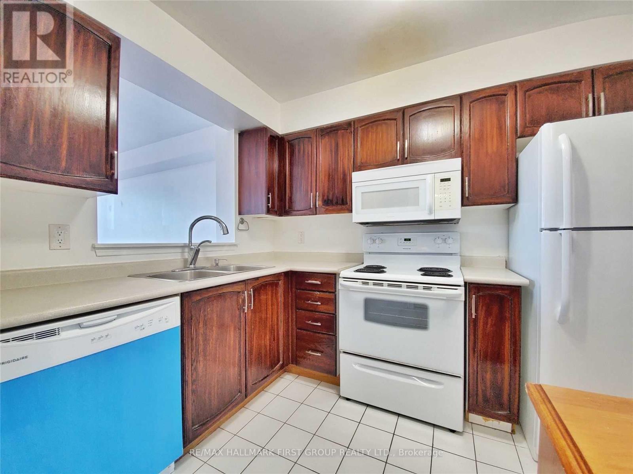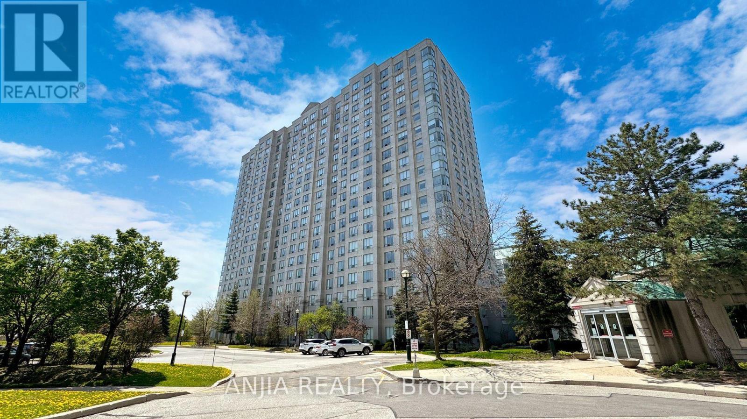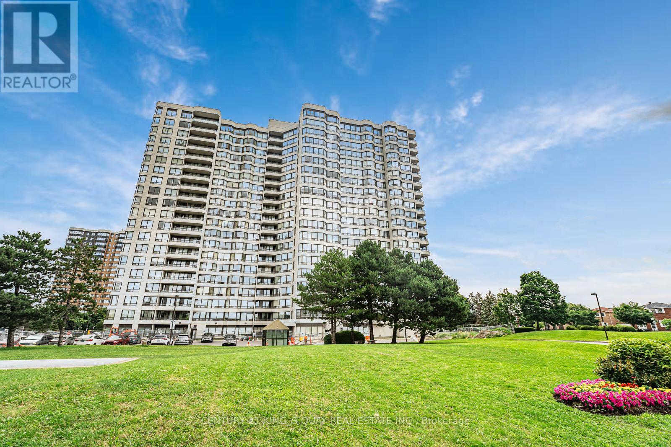21 Kettle Valley Trail
King, Ontario
Welcome to this one-of-a-kind luxury townhome linked only by the garage, nestled in the heart of Nobleton. This stunning home features a spacious primary suite with a large walk-in closet and a luxurious 4-piece ensuite, two additional bedrooms, and the convenience of second-floor laundry. Enjoy upgraded finishes throughout including stainless steel appliances, a modern kitchen, pot lights, crown moulding, a custom feature wall, and hardwood floors from top to bottom. Fronting onto a serene ravine with scenic trails, this home is located in a family-friendly neighbourhood, offering the perfect blend of comfort, elegance, and nature. Too many upgrades to list --- come experience it for yourself. (id:60365)
152 Matawin Lane
Richmond Hill, Ontario
Rarely Offered Premium Corner End Unit At Treasure Hill's Legacy Hill Townhome, Situated In The BEST Location Within The Community Enjoys Visitor Parking On Both Sides, Offering Exceptional Convenience For Guests And Residents Alike.This Brand-New, Never-Lived-In Residence Offers The Largest Layout Thoughtfully Designed Living Space Plus Two Balconies, Surrounded By Beautiful Mature Maple Trees, This Home Offers A Rare Combination Of Privacy, Brightness, And Breathtaking Seasonal Views.The Main Level Features A Cozy Fireplace Perfectly Positioned Between Two Large Windows, Filling The Living Area With Warmth And Sunlight Throughout The Day. The Designer Kitchen Is Beautifully Appointed With Quartz Countertops, Stainless Steel Appliances, And Contemporary Cabinetry, Overlooking A Bright Breakfast Area That Walks Out To A Spacious Deck, Ideal For Entertaining Or Enjoying Peaceful Outdoor Moments. Elegant Oak Staircase And Modern Finishes Flow Seamlessly Through The Home, Creating An Inviting And Sophisticated Atmosphere.Upstairs, You Will Find Two Spacious Bedrooms, Each With Its Own Access To Bathroom. The Primary Bedroom Includes A Walk-In Closet And A Private Ensuite, While The Second Bedroom Also Enjoys A Full Bathroom And Beautiful Scenic Views. The Versatile Ground Floor Can Easily Serve As A Third Bedroom, Office, Or Family Space, Complemented By A Finished Basement With Upgraded Shower Baths Room Offering Additional Flexibility.Ideally Located Near Major Mackenzie Drive And Highway 404, This Property Provides Easy Access To Top-Ranked Schools, Parks, Shopping, Restaurants, And Public Transit, Ensuring A Convenient Lifestyle For Modern Families. Experience The Perfect Blend Of Luxury Living And Prime Location - The Finest Corner Unit In Legacy Hill. (id:60365)
76 Knightsbridge Way
Markham, Ontario
Welcome Home! Every now and then, a very special home hits the market - this is one of them! This beautifully renovated rarely offered 5(!!) bedroom home in the high demand Sherwood Terrace Complex is ready for you to move right in! The main living space is a bright open concept design. The renovated kitchen features custom cabinetry with under cabinet lighting, brand new fridge, stove and built-in dishwasher, quartz counter tops, breakfast bar and lots of storage! The kitchen is open to both the living room and the dining room offering great family cohesiveness or easy entertaining! Head up to the second floor on the hardwood stairs to the generous landing! The principle bedroom offers a gorgeous 3 piece ensuite bath, hardwood floors, double closets and large window. The other 4(!!) large bedrooms boast generous closets, hardwood floors and large windows! The finished basement offers even more living space with a large rec room area, space for an at-home office or storage and bright laundry room bringing the home to over 2000 square feet of finished living space! The home is in a prime location close to great schools, restaurants, 407, public transit, GO buses, community centre with pool and library, places of worship, hospital and parks! (id:60365)
2199 Dawson Crescent W
Innisfil, Ontario
A home crafted with intention and designed to inspire in the heart of Innisfil. From the moment you arrive, youll feel the difference the attention to detail, the quality of the finishes, and the warmth that only a truly custom-built home can offer. This move-in ready 5-bedroom, 5-bathroom detached home offers more than 3,600 sq. ft. of luxury living space in one of Innisfils most desirable family-friendly neighbourhoods. Inside, natural light fills the open-concept main floor, featuring hardwood flooring, 9-ft ceilings, and elegant spaces designed for both comfort and entertaining. At the heart of the home, the chefs kitchen impresses with quartz countertops, refinished cabinetry, modern backsplash, and a spacious island perfect for family gatherings. A built-in scent-diffuser system adds a subtle touch of elegance, creating a truly one-of-a-kind living experience. Upstairs, every bedroom offers custom closet organizers and thoughtful design, while the finished basement provides additional living space, ideal for an in-law suite, home gym, or media room perfect for growing families or guests. Step outside to your private backyard oasis, where stamped concrete pathways lead to a custom-covered patio, perfect for outdoor entertaining year-round. Enjoy the swim spa hot tub and panoramic six-person sauna, creating your very own wellness retreat at home. Additional highlights include a security system, epoxy-coated garage floor, and new garage doors that enhance both curb appeal and functionality. Every detail of this Innisfil dream home tells a story of craftsmanship, comfort, and design excellence. Its more than a place to live its a lifestyle that welcomes you home every day. Every home tells a story this one just happens to be unforgettable. Welcome to your next chapter. (id:60365)
51 Bridgepointe Court
Aurora, Ontario
Luxury estates by Mattamy Homes, $$$ in custom upgrades. Impressive 3700+ square feet above ground. Situated in a tranquil safe friendly neighborhood. Features breathtaking ravine view w/sunfilled finished walkout basement. Amazing 12 ft ceiling on main&9 ft on 2nd. 4 Bedrooms and a huge Family room on 2nd floor, 5th Br ensuite in basement. 6inch Hardwood floor through out. Open Concept Kitchen W/Granite counter, Granite center island, Upgraded Cabinets, Under Cabinets Light, a full set of top-line Miele appliances! Great Room With Gas Fireplace, Waffle Ceiling. Pot Light&Smooth Ceiling through out. Steps To Trail And Forest. Close To Community Center, Go train Station, Schools, Parks, Shopping Plaza, 404. (id:60365)
8747 10th Line
Essa, Ontario
OVER 3,000 SQ FT BUNGALOW FEATURING IN-LAW POTENTIAL NESTLED ON 83.47 ACRES WITH WORKABLE LAND & MINUTES TO BARRIE! Nestled on an expansive 83.47 acres of fields and forest, this spacious bungalow offers a very private setting just a 5-minute drive from Barrie, close to golf courses and ski hills. Boasting agricultural and environmental protection zoning, the property features a diverse assortment of trees, including cherry, Cortland apple, lilac, crabapple, pear, McIntosh apple, and more. Approximately 35 acres of the land are dedicated to workable fields currently used as hay fields, while scenic walking trails wind through the forested areas, providing the chance to enjoy nature at its finest with an abundance of local wildlife. Step inside to discover over 3,000 square feet of finished living space, featuring hardwood and laminate flooring throughout most of the home. The generously sized eat-in kitchen presents ample cabinetry, stainless steel appliances, and a mosaic backsplash. The primary bedroom is complete with a walk-in closet and ensuite, while the main bathroom boasts a large soaker tub and separate shower. Descend to the finished basement, which features a separate entrance, in-law suite potential, and a bathroom rough-in. Enjoy the spacious covered back porch and patio area overlooking the tranquil property. Updates include newer shingles, attic insulation, a sump pump, and appliances. Multiple 100-amp electrical panels, a water softener, and a drilled well ensure convenience. With the included 8 x 10 shed for additional storage space, ample driveway parking for up to 20 vehicles, no rental items, and low property taxes, this property offers a rare opportunity to embrace country living without sacrificing convenience. (id:60365)
7816 6th Line
Essa, Ontario
DISTINGUISHED 2 ACRE ESTATE HIGHLIGHTING 4,400+ SQ FT WITH ADAPTABLE LIVING SPACES INCLUDING INDEPENDENT BASEMENT LIVING QUARTERS & A LOFT RETREAT! Located under 15 mins to Barrie with quick access to Hwy 400, this 2-acre property offers both natural seclusion and unbeatable convenience for commuters. Enveloped by mature trees with tranquil pond views, 7816 6th Line presents over 4,400 fin sq ft of exceptional living space designed to impress at every turn. The finished walkout basement unveils a kitchen, recreation room, bedroom, den, gym, and full bath, creating adaptable separate living quarters for extended family. Above the garage, a vaulted loft retreat with exposed beams, skylights, a private deck, and a separate entrance elevates the possibilities for a studio, guest hideaway, or inspiring workspace. At the heart of the home, the kitchen takes centre stage with striking two-tone cabinetry, a side-by-side stainless steel fridge and freezer, high-end appliances, subway tile backsplash, and a sprawling island. Formal and casual gathering spaces include a dining room perfect for entertaining, a living room with a fireplace, and a separate family room with its own fireplace and walkout. The 3-season sunroom invites serene moments with panoramic views of the forest and pond, while the main level also reveals a versatile office and a laundry room with storage and outdoor access. Completing the second floor is a tranquil primary suite with a 3-pc ensuite, two additional bedrooms, a stylish main 4-pc bath, and a sitting area. Practicality meets presence with a triple-wide driveway, an insulated 2-car garage, and a rare drive-through carport. This home is also equipped with a water softener, a central vacuum, and a premium geothermal heating and cooling system, delivering year-round comfort with exceptional energy efficiency and helping to lower utility expenses. This one-of-a-kind #HomeToStay delivers sophistication, space, and natural seclusion in equal measure. (id:60365)
7 London Pride Drive
Richmond Hill, Ontario
Welcome to 7 London Pride Dr - a beautifully renovated home tucked into a quiet, family-oriented neighbourhood in Richmond Hill. This 3+1 bedroom, 4-bath residence features a bright, open-concept layout with quality finishes throughout. The updated kitchen, contemporary bathrooms, and hardwood floors highlight a true attention to detail. The fully finished basement offers additional living space with a bonus office/bedroom and full bath. Enjoy a private, landscaped backyard ideal for both relaxing and entertaining. Steps to parks, trails, top-ranked schools, and transit. A move-in ready home you'll be proud to call your own. (id:60365)
8464 6th Line
Essa, Ontario
LUXURY, SPACE, AND OPPORTUNITY - 4,544 SQ FT ESTATE ON 10 ACRES WITH OUTBUILDINGS BUILT FOR BUSINESS! Live the rural estate dream with this 4,544 sq ft sanctuary, fully renovated and set on 10 acres of serene countryside near Barrie, Angus, and Alliston. Offering total privacy with sweeping views of open fields and lush greenery, this property is brimming with opportunity for home-based businesses, contractors, and hobbyists, with an impressive selection of outbuildings that offer the flexibility to live, work, and pursue your passions. The 4,500 sq ft barn boasts box stalls, paddocks, a tack and feed room, and tack-up areas - perfect for discerning equestrians. A 62 x 38 ft heated saltbox-style workshop provides space for large-scale projects, while an 18'8 x 28 ft driving shed and a collection of accessory buildings add even more versatility. After a day spent working, escape to the backyard featuring an inground saltwater sport pool, a pool house with a shower and change room, and a timber-framed covered patio. The home itself exudes luxury, blending timeless architecture with high-end finishes. The modern farmhouse captivates with steep gables, a blend of brick and blue board and batten siding, a newer steel roof, and meticulously landscaped gardens. Step inside to the sun-drenched great room, a space that commands attention with soaring ceilings, exposed beams, a dramatic flagstone fireplace, and oversized windows that frame the tranquil landscape. The kitchen is functional and elegant, offering custom wood cabinetry, granite and quartz countertops, a farmhouse sink, and a vintage-inspired range. Set in a private wing, the primary suite provides a peaceful retreat with a walk-in closet and ensuite, while a showstopping billiards room with vaulted ceilings and arched windows flows into a versatile space ideal for a media room, office, or lounge. This is an exceptional opportunity to live, work, and unwind in one extraordinary property that truly has it all. (id:60365)
705 - 480 Mclevin Avenue
Toronto, Ontario
Discover The Rare Opportunity To Live In A Spacious Condo In The Highly Sought-After Mayfair Condos, Nestled In The Heart Of Scarborough.This Meticulously Maintained Unit Offers A Perfect Blend Of Comfort And Convenience. Step Inside And Be Greeted By An Expansive Living AreaThat Seamlessly Flows To A Charming Walk-Out Balcony, Perfect For Enjoying Your Morning Coffee Or Unwinding After A Long Day. This InvitingResidence Boasts A Generously Sized Bedroom With Plenty Of Natural Light, Ensuring A Peaceful Retreat. Featuring An Ensuite Laundry, OneDedicated Parking Spot And An Additional Storage Locker. Situated Just Steps From The Vibrant Malvern Town Centre, You'll Have Access ToMultiple Essentials, Including A Medical Centre, Schools, Parks, And Recreational Facilities. The Mayfair Condos Community Also Enhances YourLifestyle With Fantastic Common Elements, Including An Indoor Pool, Outdoor Tennis Court, Squash Court, Gym, And A Spacious Party Room,Perfect For Hosting Gatherings. Don't Miss Out On Experiencing The Best Of Scarborough Living In A Community That Offers Not Just A Home,But A Lifestyle. (id:60365)
1705 - 2627 Mccowan Road
Toronto, Ontario
Well Maintained Condo Apartment Featuring A Large Primary Bedroom Plus A Den With Door And Closet That Can Easily Be Used As A Second Bedroom. Bright And Spacious Layout With Laminate Flooring Throughout. Enjoy Top-Notch Amenities Including An Indoor Pool, Gym, Sauna, Table Tennis, Card Room, Tennis Court, Indoor Car Wash, And 24-Hour Concierge & Security. Conveniently Located Just Steps To Shopping Mall, Restaurants, TTC, Schools, And Minutes To Hwy 401. This High-Demand Monarch-Built Building Also Includes 1 Parking And 1 Locker. Perfect Combination Of Comfort, Convenience, And Lifestyle! (id:60365)
401 - 350 Alton Towers Circle
Toronto, Ontario
Located at a convenience area (Mccowan/Steeles) 2 Bedrooms with 2 Washrooms and 1 Parking. Facing North West with lots of Natural light. Spacious Eat-In Kitchen. New paint. 24 hr security Gatehouse. TTC at door, close to shops, Supermarkets, banks, plazas, schools, library and all Amenities. (id:60365)

