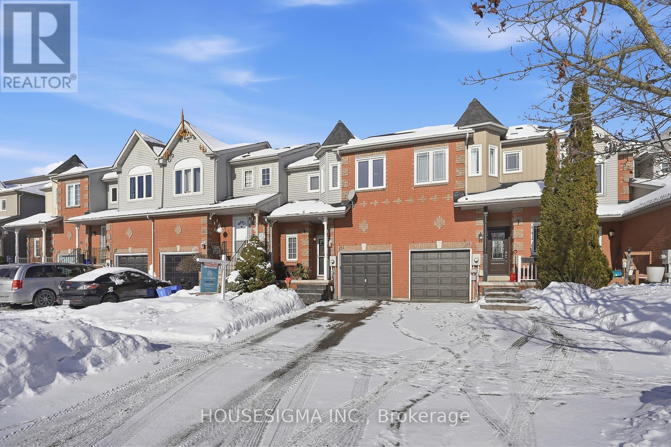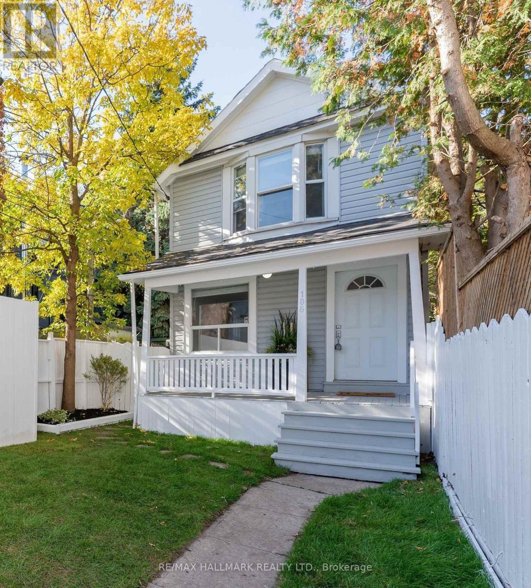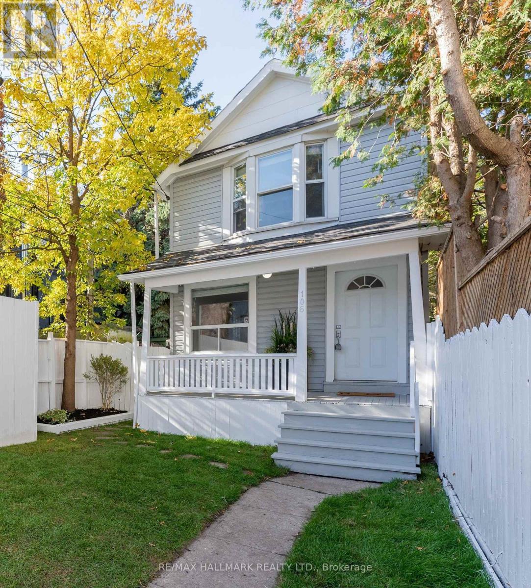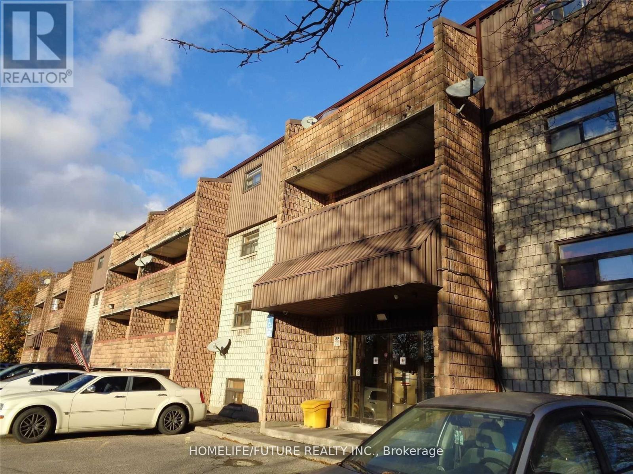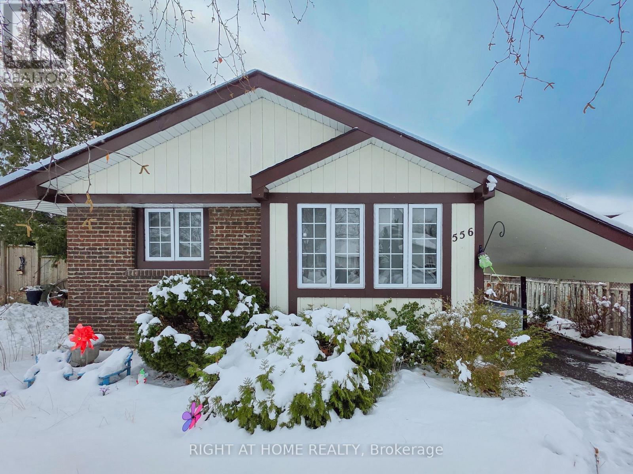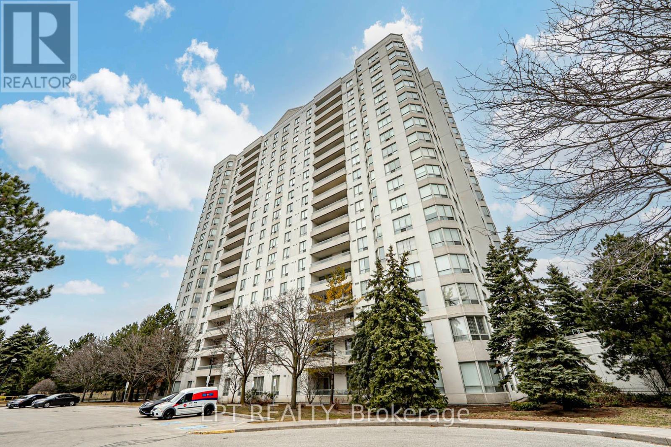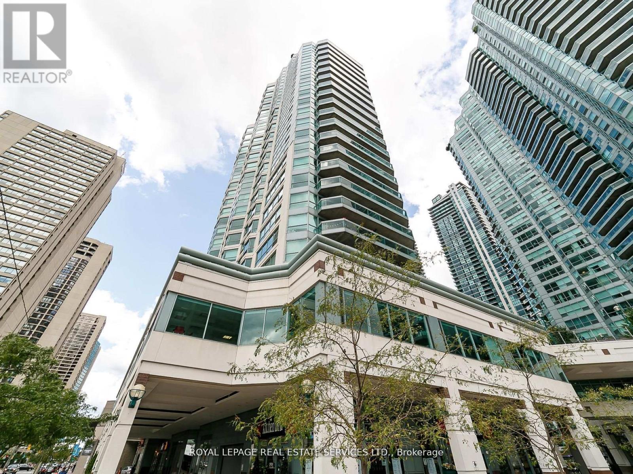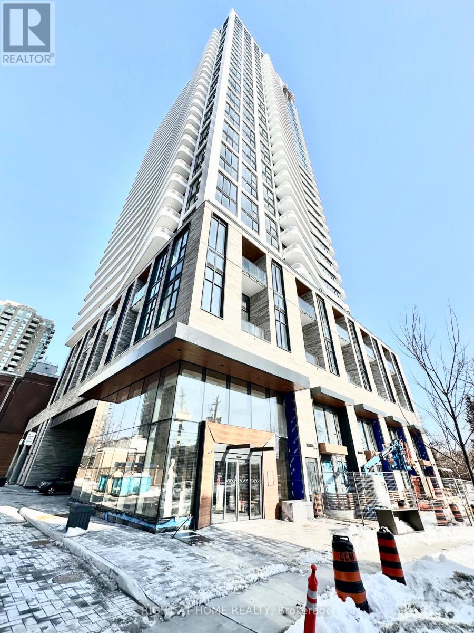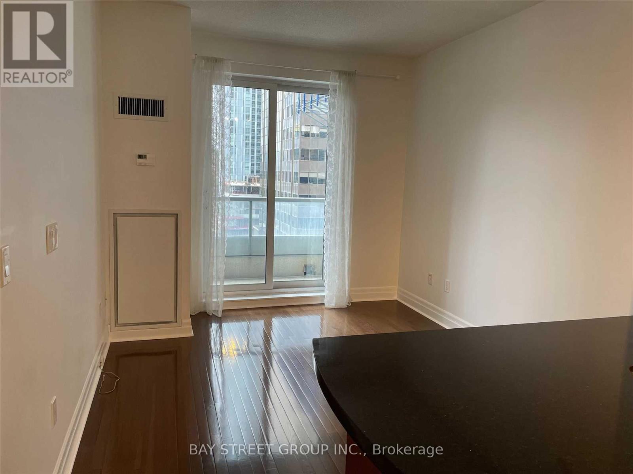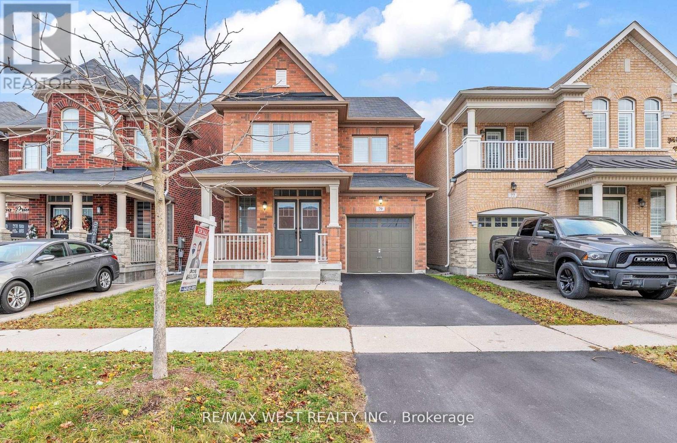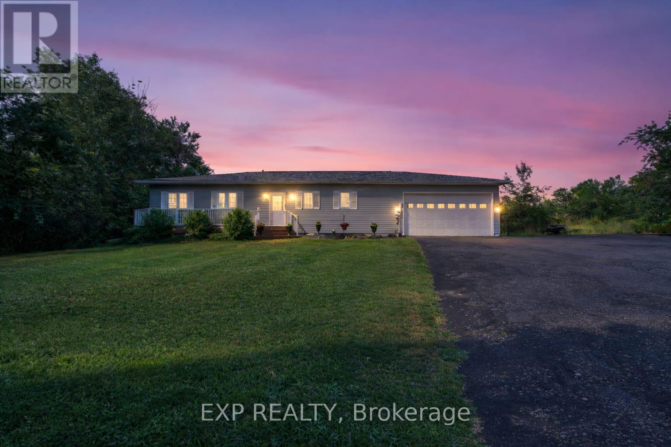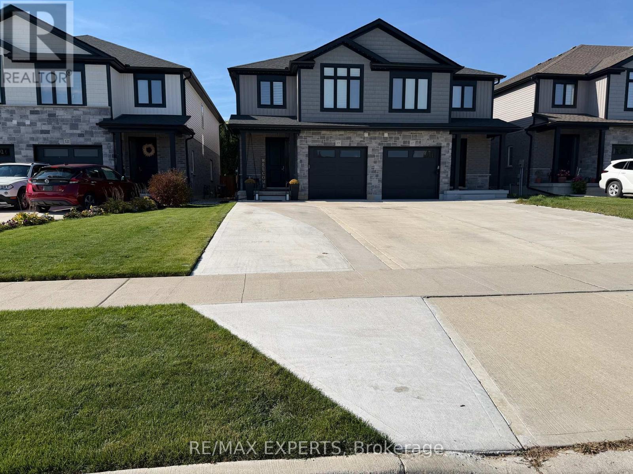131 Trewin Lane
Clarington, Ontario
Beautiful Freehold Townhouse in Prime Bowmanville Location! This stunning upgraded townhouse offers 3 spacious bedrooms, including a master with an ensuite and walk-in closet, 2 full bathrooms, and a convenient powder room. The main level features a cozy living room with a gas fireplace and a kitchen with a walk-out to a nicely sized fenced backyard, perfect for entertaining or relaxing. Additional highlights include an attached single-car garage and driveway accommodating 2 large cars. Don't miss this exceptional home in a sought-after Bowmanville neighborhood! LOTS OF UPDATES; Master bedroom and ensuite windows 2024, Kitchen flooring, cabinets, backsplash 2023, Kitchen quartz 2021, Stamped concrete front step 2021, Main bathroom tile quartz vanity, light, mirror 2020. (id:60365)
106 Willow Avenue
Toronto, Ontario
Welcome To 106 Willow Ave. This Stunning 3-Bedroom, 3-Bathroom Detached Home With 3-Car Driveway Parking Sits In The Heart Of The Beaches And Offers A Large Front Yard And Backyard. Step Into An Open-Concept Main Floor Featuring A Spacious Living And Dining Area, Complemented By A Sleek Renovated Kitchen With Brand-New Stainless Steel Appliances And A Double French-Door Refrigerator. Upstairs Includes 3 Generous Bedrooms, While The Fully Finished Basement Is Ideal For A Rec Room, Home Office, Or Guest Bedroom. Enjoy Upgrades Throughout, Including New Appliances (2025), Pot Lights (2025), Fresh Paint (2025), New Interior Doors (2025), Fully Finished Basement (2025), New Bathrooms (2025), Paved Driveway (2024), New Fencing (2024), A New Goodman 2-Stage Furnace (2024), And A New Roof (2020). Located Steps From Queen Street East, The Fox, The Beach, BBC, YMCA, Great Restaurants, Top-Rated Schools, Kid-Friendly Play Parks. (id:60365)
106 Willow Avenue
Toronto, Ontario
Welcome To 106 Willow Ave. This Stunning 3-Bedroom, 3-Bathroom Detached Home With 3-Car Driveway Parking Sits In The Heart Of The Beaches And Offers A Large Front Yard And Backyard. Step Into An Open-Concept Main Floor Featuring A Spacious Living And Dining Area, Complemented By A Sleek Renovated Kitchen With Brand-New Stainless Steel Appliances And A Double French-Door Refrigerator. Upstairs Includes 3 Generous Bedrooms, While The Fully Finished Basement Is Ideal For A Rec Room, Home Office, Or Guest Bedroom. Enjoy Upgrades Throughout, Including New Appliances (2025), Pot Lights (2025), Fresh Paint (2025), New Interior Doors (2025), Fully Finished Basement (2025), New Bathrooms (2025), Paved Driveway (2024), New Fencing (2024), A New Goodman 2-Stage Furnace (2024), And A New Roof (2020). Located Steps From Queen Street East, The Fox, The Beach, BBC, YMCA, Great Restaurants, Top-Rated Schools, Kid-Friendly Play Parks. (id:60365)
109 - 560 Bloor Street E
Oshawa, Ontario
Clean, Renovated, Bright, 2 Bed Apt In A Quiet Building. Convenient Location. Spacious, Open Concept Living/Dining Room, Laminate Floors T/O. Kitchen Has Quality Oak Cabinetry. Large Closet In Primary Bedroom, Well-Maintained Building, Fantastic Location! Minute Drive From Hwy 401, Public Transit At Your Door Step. Close To All Amenities, Shopping, Schools, Banks, Grocery Plus So Much More! Parking Is Available For $25 A Month. Tenant Is Responsible For Hydro. (id:60365)
556 Capilano Crescent
Oshawa, Ontario
Bright and well-maintained three bedroom home offering a comfortable and functional layout with generous living space and plenty of natural light throughout. This inviting property includes a full bathroom, two parking spots, and a practical floor plan ideal for families or working professionals. Located in a quiet, family-friendly neighbourhood close to schools, parks, transit, and everyday amenities, this home provides the perfect balance of space, convenience, and comfort for tenants looking to settle into a great community. (id:60365)
1003 - 5001 Finch Avenue E
Toronto, Ontario
Offers Anytime. Welcome To Prestigious Luxury Condo In The Heart Of Scarborough. Great Deal For Sale. One Bedroom Unit With 1 Parking Spot & 1 Locker. Bright & Spacious. Well Maintained. 640 Square Feet As Per MPAC. Great Amentities Include: 24 Hour Security, Gym, Indoor Pool, Ample Visitor Parking & More. Convenient Location - Close To TTC, Shops, Highway 401, Schools, Parks & More. (id:60365)
407 - 10 Queens Quay W
Toronto, Ontario
Welcome to Suite 407 at the Residences of the World Trade Centre a rare offering in Toronto's iconic Harbourfront community. This impressive 2-bedroom corner suite boasts an open-concept design with breathtaking unobstructed south-facing views of Lake Ontario and sweeping west-facing vistas of the city skyline. Floor-to-ceiling windows flood the home with natural light, creating a bright and airy atmosphere that enhances every detail of the living space. Freshly painted and thoughtfully appointed, this residence combines comfort and style in equal measure. The modern kitchen and spacious principal rooms are perfectly suited for both everyday living and entertaining. A heated locker and one underground parking space provide convenience rarely found downtown. Residents enjoy world-class amenities within the building while living steps away from everything the city has to offer. The PATH, Union Station, Scotiabank Arena, Sugar Beach, Waterfront Trails, Financial and Entertainment Districts, Rogers Centre, St. Lawrence Market, and countless acclaimed restaurants are all within easy reach. Whether you're a professional seeking a vibrant urban lifestyle or a couple/young family looking for the perfect city home, Suite 407 delivers an unparalleled blend of location, views, and prestige. Don't miss your opportunity to live in one of Toronto's most sought-after waterfront addresses. (id:60365)
1509 - 36 Olive Ave Avenue
Toronto, Ontario
Absolutely stunning brand-new 2 Bedroom + Media, 2 Bathroom corner unit with one of the best layouts and views in the building. Rare South-East exposure offers breathtaking open views and abundant natural light throughout the day. This highly sought-after corner suite features floor-to-ceiling windows, a functional open-concept design, and a spacious Media ideal for a home office. INCLUDES PARKING AND LOCKER !!!!! Located at the prime intersection of Yonge & Finch, just steps to Finch Subway Station, transit hub, restaurants, shopping, and everyday conveniences. An unbeatable location with exceptional connectivity and lifestyle appeal. A perfect combination of luxury, comfort, and convenience-this is urban living at its finest. New comers are welcome !! (id:60365)
1003 - 35 Balmuto Street
Toronto, Ontario
The Uptown Residences! An Art Deco Inspired Condo In Exclusive Yorkville. Heart Of Toronto Location, Steps To High Fashion Shops, Gourmet Restaurants, Subway Stations, Entertainment & Manulife Centre. Gorgeous One Bedroom. Balcony Over Looking The Unobstructed View Facing Holt Renfrew. Hardwood Floor In Living Areas, Open Concept Kitchen With Stainless Steel Appliances And Granite Countertop. Outstanding Building Amenities Include A 24Hrs Concierge. (id:60365)
79 Algoma Drive
Vaughan, Ontario
Welcome to 79 Algoma Dr, a well-maintained 3-bedroom, 3-bathroom detached home in one of Vaughan's most family-friendly communities. This 2-storey brick residence offers approximately 1,800 sq ft of bright, functional living space.The open-concept main floor features hardwood floors, oversized windows with California shutters, and a stylish kitchen with stainless steel appliances and breakfast bar seating. Upstairs, you'll find three spacious carpeted bedrooms, including a primary suite with walk-in closet and ensuite bath. The unfinished basement offers excellent potential for future customization. Enjoy a covered front porch, private backyard with walkout from the kitchen, double-door entry, and attached garage. Located in a quiet, family-friendly pocket close to top-rated schools, parks, trails, Kleinburg Village, shopping, and key commuter routes including Highways 427 and 400-this is a great opportunity to own a detached home in a premium Vaughan location. (id:60365)
92 Tate's Bay Road
Trent Lakes, Ontario
92 Tates Bay Road, Trent Lakes. ROYAL HOMES QUALITY. 1+ ACRE PRIVACY. MODERN EFFICIENCY. Escape to your private sanctuary at this beautifully maintained 2007 Royal Homes built raised bungalow, set on over an acre of quiet, tree-lined land in Trent Lakes. Freshly painted & truly turn-key, this home offers the perfect blend of high-end construction, modern efficiency & peaceful rural living. Recent upgrades include kitchen appliances (2024), a new roof (2023), washer/dryer (2023) & a high-efficiency heat pump system (2024) (AC/Heat run via heat pump), delivering reliable year-round heating w/ improved energy efficiency & lower carrying costs. An HRV (Heat Recovery Ventilation) system further enhances indoor air quality & comfort. The garage is also fully insulated w/ inside/exterior access! The bright, open-concept main floor is designed for effortless living & features: 3 spacious bedrooms, 2 4-piece bathrooms & Main-floor laundry for everyday convenience. The primary bedroom en-suite even offers the added luxury of heated floors! Enjoy morning coffee under the large covered porch, or host summer gatherings on the expansive deck overlooking the peaceful natural surroundings. The fully finished lower level offers exceptional flexibility w/ a massive recreation room, A 4th bedroom or dedicated home office & abundant storage space. The Lifestyle: Located on a quiet, year-round municipal road, this property places you at the gateway to some of the region's most desirable amenities. Water & Woods: Minutes to Pigeon Lake, close to the Trent-Severn Waterway for boating, fishing, & swimming, Direct access to snowmobile & ATV trails, Central Convenience, Easy drive to Bobcaygeon, Fenelon Falls & Buckhorn & Peterborough is within commuting distance. Whether you're looking to embrace a rural lifestyle, enjoy a high-quality retreat, or settle into a low-maintenance country home, this move-in-ready property delivers space, privacy, & flexibility. Just turn the key & start living. (id:60365)
119 Lisbon Pines Drive
Cambridge, Ontario
Step into this beautifully upgraded 3-bedroom home offering approx. 2,100 sq. ft. of living space plus a newly finished basement, perfectly located in the sought-after Galt community. From the moment you arrive, you'll appreciate the extended driveway with parking for 4 cars plus garage, a freshly replaced front lawn, a newly built deck, and a fully fenced yard enhanced with Gemstone outdoor lighting for year-round ambiance.Inside, the home features 9' ceilings, pot lights on the main floor and basement (with mood-lighting options), California shutters throughout, custom California Closets in all upstairs bedrooms, stylish accent walls, and a cozy gas fireplace. The upgraded kitchen stands out with quartz countertops, a gas stove, Reverse Osmosis water system and Smart Home features including a Nest thermostat.The newly finished basement adds valuable additional living space, perfect for a rec room, home office, gym, or guest suite.Location is unbeatable-just steps to elementary, kindergarten, and high school, and minutes from downtown Cambridge, Zehrs, Shoppers, restaurants, banks, community centre, gyms, and the hospital. Only a 10-minute drive to Hwy 401 and Cambridge Centre Mall. (id:60365)

