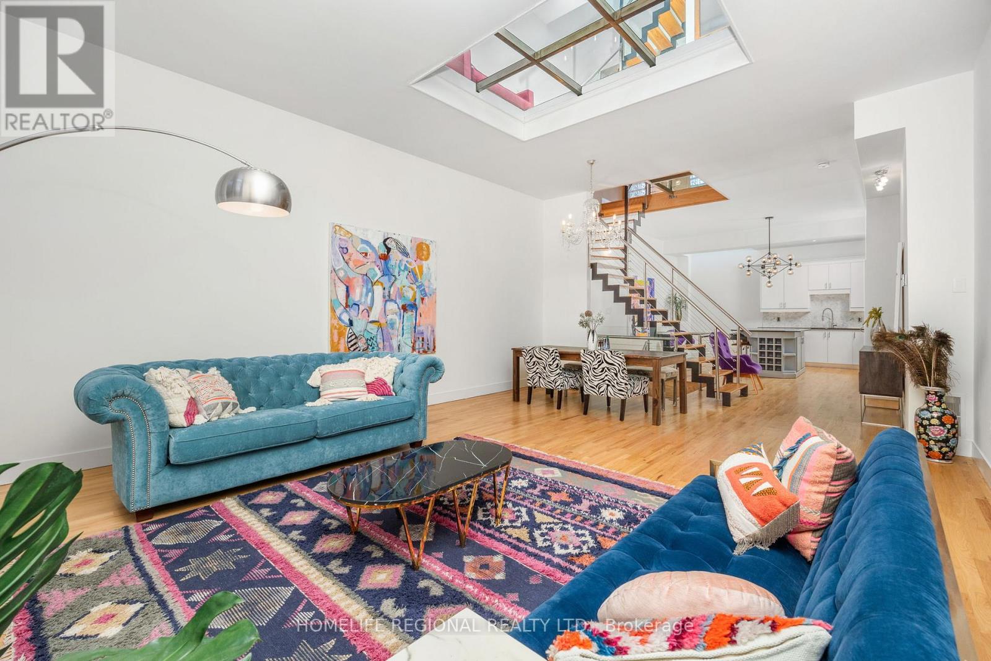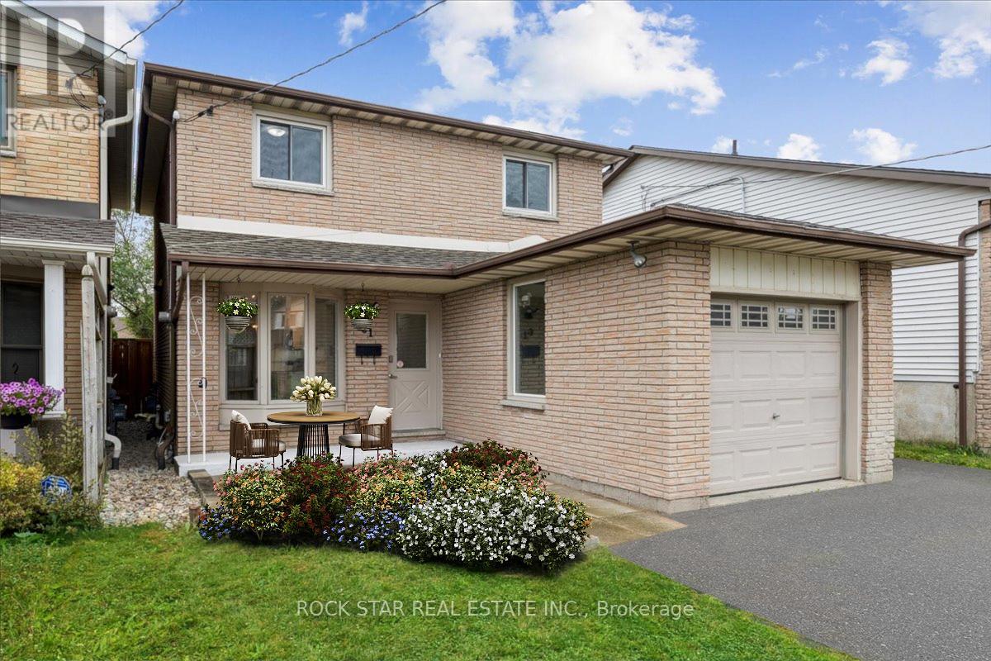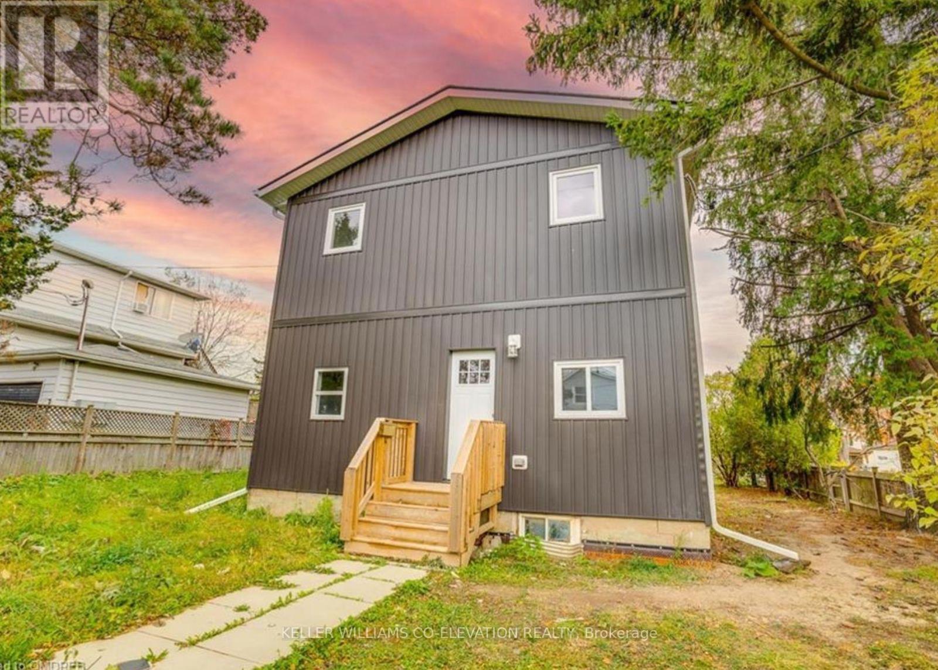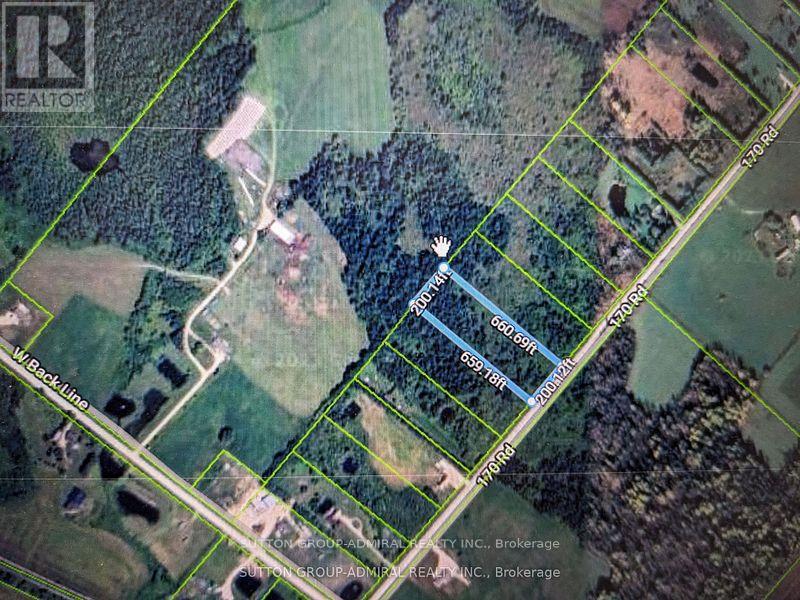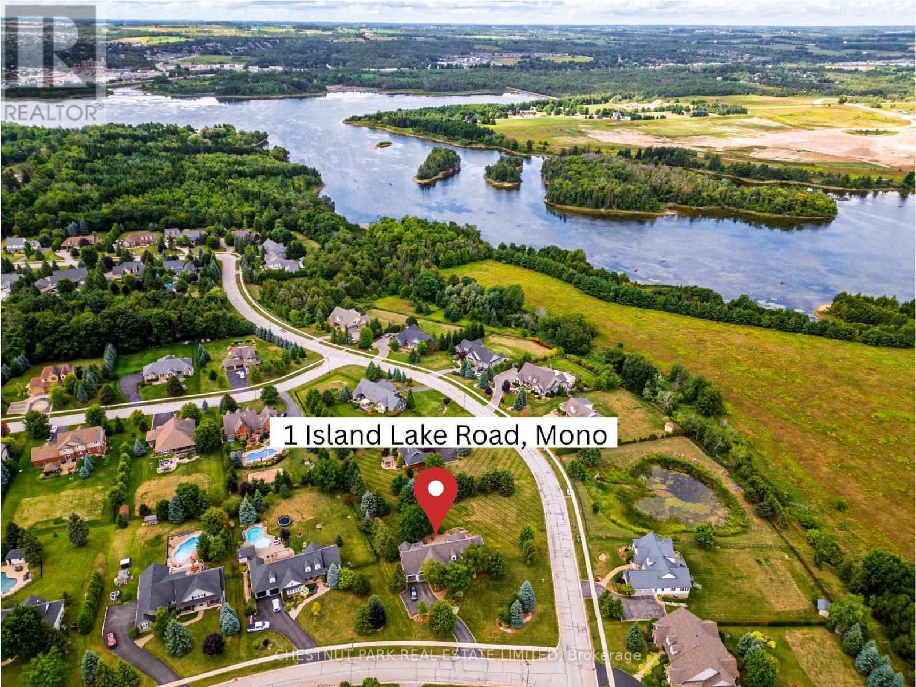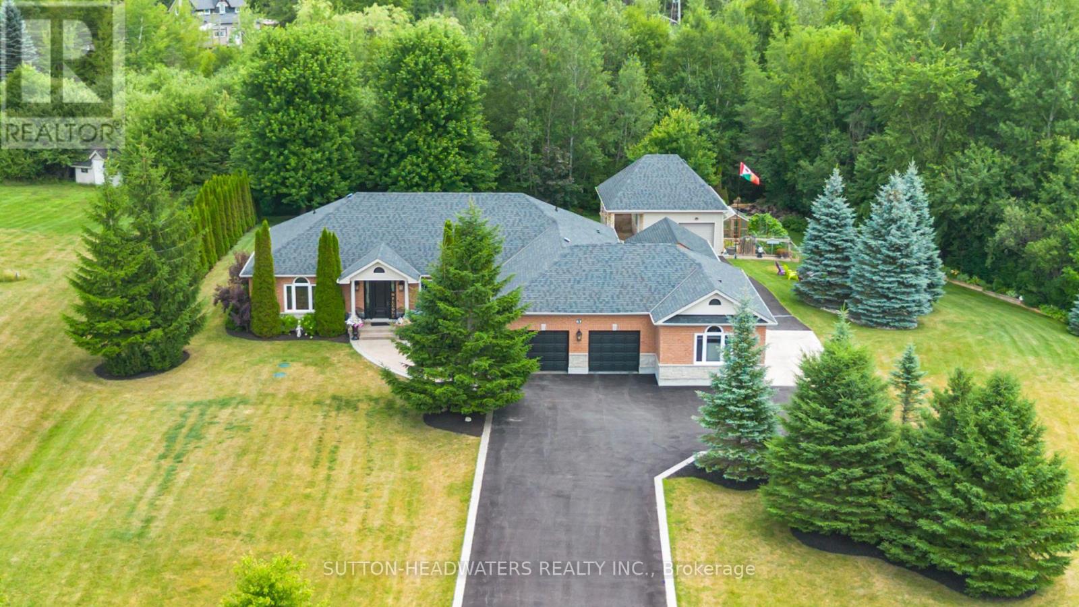4708 - 89 Church Street
Toronto, Ontario
Corner Suite with Expansive South west Views, brand-new home in the heart of downtown! offers a spacious and contemporary open-concept layout, ideal for both entertaining and everyday living. The living, dining, and kitchen areas seamlessly flow together, flooded with natural light from floor-to-ceiling windows, luxury amenities such as a fully equipped fitness centre, rooftop terrace with BBQs, and 24/7 concierge service. Ideally situated just steps from the Financial District, Queen Subway Station, St. Lawrence Market, and the citys best dining, shopping, and entertainment. (id:60365)
41 Northcote Avenue
Toronto, Ontario
Experience luxurious living in this ultra energy-efficient modern masterpiece, nestled in the heart of Queen West. With over 3,000 square feet of above-ground space, this contemporary home showcases an open-concept layout adorned with wide plank hardwood floors, a striking floating staircase with glass railings, built-in oak closets, and LED pot lights throughout. The chefs kitchen is an entertainers dream, featuring high-end integrated appliances, stone countertops and backsplash, and an oversized island. The adjoining Family Room with a walkout to the back patio is a perfect space to unwind at the end of the day. Enjoy the sense of spaciousness with soaring 9-foot ceilings on all upper floors and 8-foot ceilings in the basement. Pamper yourself in the spa-like bathrooms, fitted with Gessi, Toto, and Nobili fixtures, and wall-hung toilets. The second floor Primary Bedroom is absolutely gorgeous with a walk-through closet with plenty of built-in closets, 4pc ensuite bathroom, large picture windows overlooking the patio above the garage; separate Laundry Room for all your cleaning needs, and another bedroom with 4pc ensuite bath. The third floor boasts a second Primary bedroom suite offering a stunning 5 pc ensuite bathroom with large soaker tub, walls of closets and a walkout to the rooftop deck; and another large bedroom with a wall of closets. The lower level has a separate entrance and features a large Living/Dining room, 4pc bathroom, and a large bedroom, perfect for a nanny suite. Additional features include a detached two-car garage with a stunning rooftop terrace, making this property a perfect blend of luxury and practicality. Located in a highly walkable area, this home is just a short stroll away from the vibrant shops and restaurants on Queen West and Ossington Avenue. Enjoy the convenience of being close to the upcoming King-Liberty GO Station, ensuring easy access to downtown. (id:60365)
6 - 62 Claremont Street
Toronto, Ontario
Welcome to Toronto's Multi-Level Super Loft in Trinity Bellwoods! Discover an extraordinary blend of character, style, and urban sophistication in one of Toronto's most coveted neighbourhoods. Located in the heart of Trinity Bellwoods, this rare and remarkable loft is part of the exclusive Claremont Lofts a stunning 1930s former banquet hall converted into just 8 boutique residences in 2000. Unit #6 is the crown jewel of the building, offering the largest square footage of all units. Step inside to soaring ceilings, massive skylights, and an open-concept layout flooded with natural light thanks in part to the unique glass catwalk and floor panels that allow sunlight to flow effortlessly between levels. This beautifully designed loft features, A bright and dreamy main floor, 2 +1 bedrooms (ideal as a home office or guest space), A luxurious primary suite with ensuite bath and in-unit laundry, sleek, modern kitchen with stainless steel appliances, Gorgeous hardwood floors throughout, Private garage parking, And the showstopper? A private rooftop terrace spanning approximately 700 sq. ft, offering panoramic skyline views and exceptional privacy perfect for summer entertaining or your own urban oasis under the stars. All this, just steps from Queen West and the vibrant heart of Trinity Bellwoods. Enjoy an unbeatable lifestyle with local cafes, eclectic boutiques, buzzing nightlife, and the iconic Trinity Bellwoods Park right outside your door. Don't miss your chance to own this one-of-a-kind loft in a truly unbeatable location. **EXTRAS**Extras: To view additional information, including 3D tour, floor plans, videos and pictures please visit https://media.dreamhousephoto.ca/sites/mnxezxq/unbranded (id:60365)
61 Adis Avenue
Hamilton, Ontario
Gorgeous, move-in ready, 4-bedroom, fully detached West Hamilton Mountain home with numerous updates. Located in the highly sought after, family friendly Gurnett neighborhood. The main floor offers a gorgeous and bright updated eat-kitchen with large bay window, all stainless-steel appliances, undercabinet lighting, plenty of counter and storage space, a formal dining room with large window, a spacious living room with large patio doors with direct access to the backyard, 2-pc bath and separate side door entrance for quick access to either the attached garage or backyard. The upper level consists of a large and bright primary bedroom with wall-to-wall closet, an updated 4-pc bath with large vanity and 3 additional spacious bedrooms with plenty of closet space. The lower level includes a large and bright rec room with two window, large laundry, storage and utility rooms. Next step out of the large living patio doors directly onto the spacious fully fenced, backyard, patio and garden areas. Parking for up to 5 vehicles including a spacious and bright single car garage with easy access from the side door entrance and offering even more storage space. Just steps away from public transit, parks, playgrounds, rec centre with convenient access to Hwy 403, Lincoln Alexander Parkway, tons of shopping and restaurant options on Golf Links Road including several big box stores and even a Cineplex movie theatre, and so much more! (id:60365)
66 Niagara Road
Kitchener, Ontario
Welcome to this exceptional, fully renovated multigenerational bungalow backing onto a tranquil ravine in one of Kitchener's most sought-after neighborhoods! Perfectly located just a short walk to Stanley Park Conservation Area, top-rated schools, and close to all amenities, this unique detached home offers beautifully finished living space designed for modern family living or investment potential. The main level features a bright open-concept layout with a stunning upgraded kitchen, complete with quarts countertops, a breakfast island, and new stainless steel appliances. The dining area boasts vaulted ceilings and a skylight, flooding the space with natural light. The expansive living room is perfect for entertaining or relaxing and offers flexible design options. With 4 spacious bedrooms and 3 full bathrooms on the main level, this home easily accommodates a large or growing family. Step outside to your private backyard oasis featuring a large in-ground pool and breathtaking ravine views enjoy the feel of a secluded retreat while being in the heart of the city! The fully finished walkout basement offers a self-contained 4-bedroom, 2-bath in-law suite with its own kitchen, laundry, dining, and living area ideal for extended family or as a potential income-generating rental. Additional upgrades include: New flooring and fresh paint throughout, Roof (2014), Roof repaired (2022), A/C (2021), Furnace (2023), all appliances (2022). Don't miss this rare opportunity to own a turn-key, move-in-ready home in a family-friendly area known for excellent schools and close proximity to both Wilfrid Laurier University and the University of Waterloo, as well as Conestoga College. (id:60365)
1 - 50 Martin Street
Thorold, Ontario
Discover the charm of 50 Martin Road, a beautifully renovated home in downtown Thorold. Available for lease is a stunning 2-bedroom, 1-bathroom apartment, perfect for professionals, small families, or students. This unit features modern finishes and a soothing contemporary colour palette. Located in a vibrant community, you'll have easy access to parks, Brock University, schools, and a variety of local attractions, including shops, restaurants, bakeries, and salons. Commuting is easy with quick access to Hwy 406 & QEW. Some utilities are separately metered. For those not, 50% of utilities to be paid by Tenant. (id:60365)
5 - 73 Medici Lane
Hamilton, Ontario
Welcome To This Lovely And Bright End Unit Townhouse In A Family Friendly Neighbourhood. Three Bedrooms On The Second Floor With 9 Ft Ceilings, Large Windows And Open Concept On The Main Floor Make This Home Perfect For A Small Family. The Kitchen Is Equipped With Granite Counter Tops, Over The Range Microwave, Pull-Out Faucet And Double Sink. Gas Fireplace, Direct Access To The Garage From The Foyer And Clear View From The Backyard. (id:60365)
6 Southbrook Drive
Hamilton, Ontario
STYLISH LIVING IN THE HEART OF BINBROOK ... This beautifully maintained freehold 2-storey townhome in nestled at 6 Southbrook Drive in a prime Binbrook location. Step through the inviting double-door entry from the covered front porch into a stylish, bright and welcoming main floor featuring durable vinyl flooring throughout. The functional, OPEN CONCEPT layout includes a cozy living room, anchored by a corner gas fireplace, and opens to a spacious kitchen with white cabinetry and centre breakfast bar island with seating - perfect for casual meals or entertaining. WALK OUT through patio doors off the dining area to the outside and enjoy a thoughtfully landscaped, low-maintenance backyard complete with a large deck, gazebo, and tranquil water feature - perfect for relaxing or entertaining without the hassle of grass upkeep. A 2-pc powder room and inside access to the attached double garage finishes off the main level. UPSTAIRS, you'll find three generous bedrooms, including a primary suite with a 3-pc ensuite featuring a walk-in shower, and a second 4-pc bathroom. The FULLY FINISHED BASEMENT extends your living area with a carpeted recreation room, plenty of storage, laundry, and endless possibilities for use. Offering style, functionality, and convenient side-by-side parking for two, this property is the perfect blend of comfort and practicality. 6 Southbrook Drive delivers exceptional value and charm in one of Binbrook's most sought-after neighbourhoods. Walking distance to schools, parks, and just minutes to town and all amenities. CLICK ON MULTIMEDIA for video tour, drone photos & more. (id:60365)
108 - 4552 Portage Road
Niagara Falls, Ontario
Welcome to this stunning and modern 4-bedroom end-unit townhome, built in 2023 by Award winning Mountainview Homes. Enjoy the perfect blend of style and comfort in this beautifully designed home, featuring 9-foot ceilings and elegant laminate flooring throughout. Expansive windows fill the space with natural light, creating a bright and inviting atmosphere in every room. The chef-inspired kitchen boasts sleek quartz countertops, a gas stove, high-end stainless steel appliances, and a recessed ceiling ideal for both everyday living and entertaining. Zebra blinds throughout the home add a modern touch and allow for customizable light control and privacy. The spacious family room offers generous living space and natural light, perfect for gatherings or relaxing with loved ones. The oversized primary bedroom serves as a private retreat, complete with a luxurious ensuite featuring a stunning walk-in shower. Three additional well-proportioned bedrooms provide comfort and versatility for family, guests, or a home office. A convenient upper-level laundry room enhances everyday functionality. The unfinished basement includes a 3-piece rough-in, offering a blank canvas for future customization. Notable upgrades and features include: A front door reinforced with 10mm thick security film for added protection. Reflective ceramic window tints on the primary bedroom and patio doors for enhanced daytime privacy and UV/heat rejection. A custom-finished garage featuring quartz-printed wall panels and a durable epoxy-coated floor. Ideally located close to all essential amenities and just minutes from the world-renowned Niagara Falls, this home combines modern luxury, thoughtful upgrades, and an unbeatable location. (id:60365)
Pt Lt 170 Road 2 Concession
Grey Highlands, Ontario
3.035 acres parcel In Grey Highland property could be a perfect weekend getaway. Check with municipality for permitted uses. Lot is being marketed as a recreational lot. Direction: Heading NE on Hwy10 turn left (west) on road 170 , property on right hand side. Notify me before walking on property. (id:60365)
1 Island Lake Road
Mono, Ontario
Set on a picturesque corner lot in the sought-after Island Lake Estates community, with just under an acre of manicured lawns and mature landscaping. This beautifully updated 3-bedroom bungaloft offers refined country living with a sophisticated touch. The home has been thoughtfully refreshed with light, wide-plank hardwood flooring and an interior re-paint in a soft, neutral palette. The open-concept layout is perfect for both everyday living and entertaining. The spacious gourmet kitchen features granite countertops, built-in stainless steel appliances, a wine fridge, and a brand-new garden door that leads to the covered sunroom - a perfect spot to relax or dine al fresco, rain or shine. In the living room, new garden doors open to the spacious backyard patio, complete with ready-to-go wiring for a new hot tub. The yard offers ample space to add a pool, with a gas line already roughed in and plenty of room to bring your backyard vision to life. The primary suite is a true retreat, newly renovated with custom closet space and a luxurious ensuite featuring a walk-in shower, water closet, and custom vanity - all finished with a designers eye for quality and detail. The lower level is partially finished with great potential - a roughed-in theatre room, home gym space, and a separate entrance from the garage make it ideal for a future in-law suite or private guest quarters. With hiking trails, conservation land, and nature at your doorstep and minutes from town, this is a rare opportunity to live in one of the area's most desirable communities - where convenience, peace, and privacy come together. (id:60365)
63 Brookhaven Crescent
East Garafraxa, Ontario
Welcome to Brookhaven. Built in 2006 with many upgrades over the past 15 years. Every square inch has been updated by the current owner including the gourmet professional kitchen with Wolf B/I Appliances, heated floors, all bedrooms/office are ensuite, 9ft ceilings throughout and a cathedral ceiling in the living room, outdoor kitchen/cabana with a dining cover area offering a TV, detached pool house/garage with 3pc bathroom and workshop. This house boasts 6 bathrooms in total. With 3 garage bays in total, the 4th bay has been converted into a heated Rec Room with bar, kitchenette & properly ventilated hot tub area. The garage floor is pristine having been professionally tiled including the stairs to the lower level that lead to family/great room. The lower level offers designated space for the kitchenette/bar, media area with a large projector TV, Dining area and lots of space left over for your pool table and other games. The lower level plus 1 bedroom is right beside the 3pc bath. Many new windows have been installed, new roof in 2019 and approximately $275k spent on upgrades. Currently the 3rd Bedroom is used as a main floor office. Inquire about the Conservation Land Tax incentive program. (id:60365)



