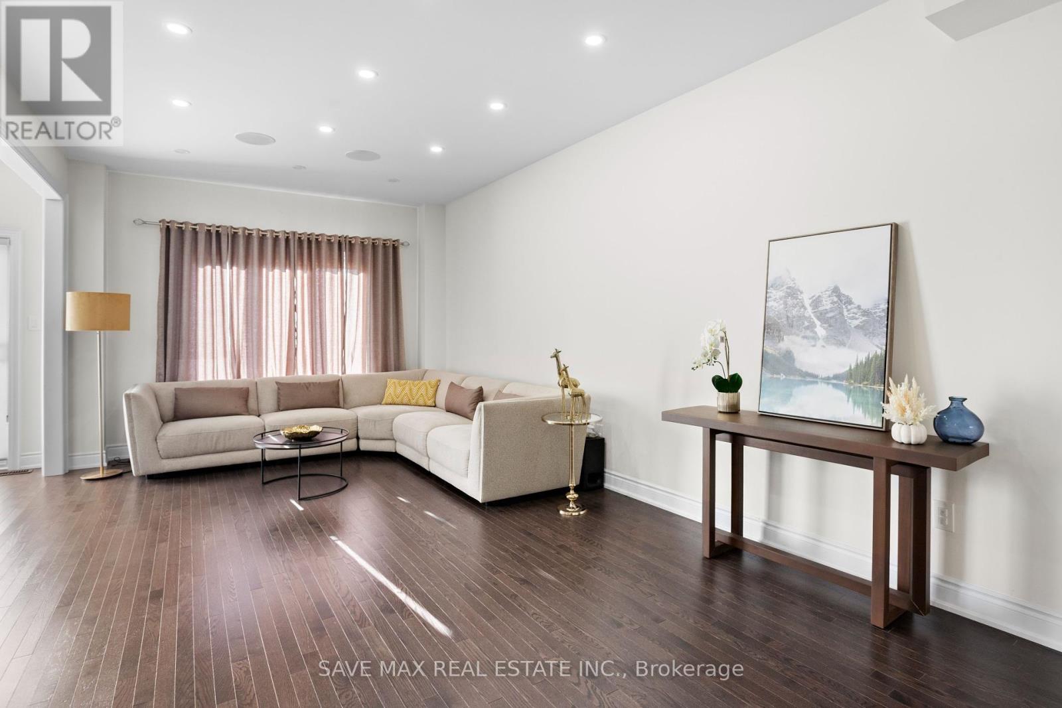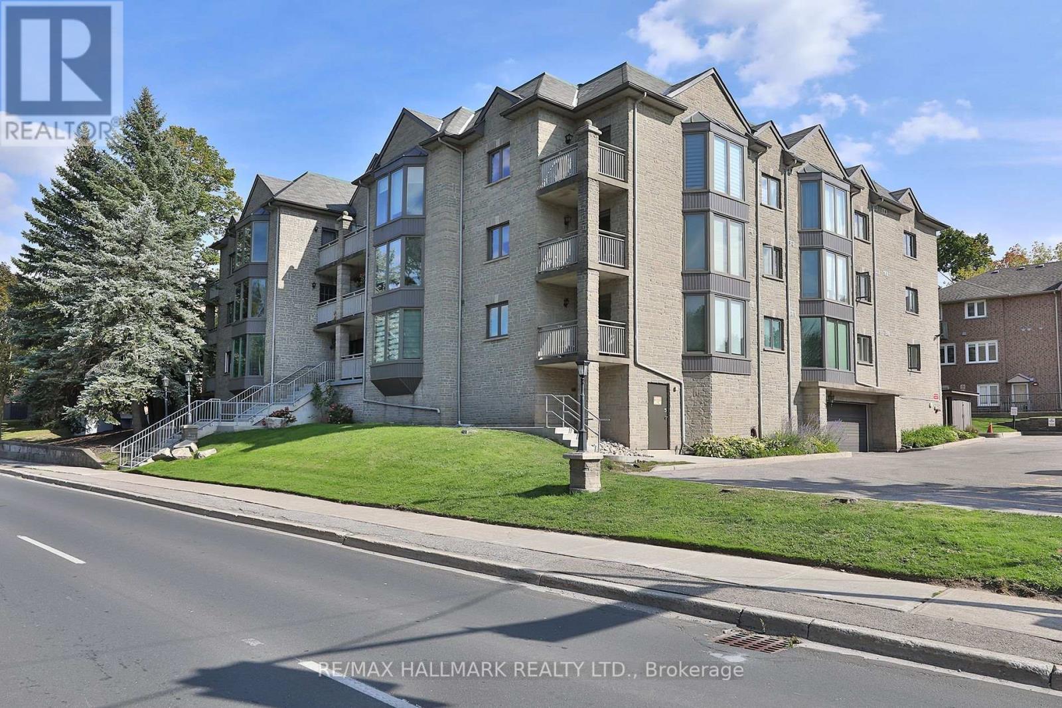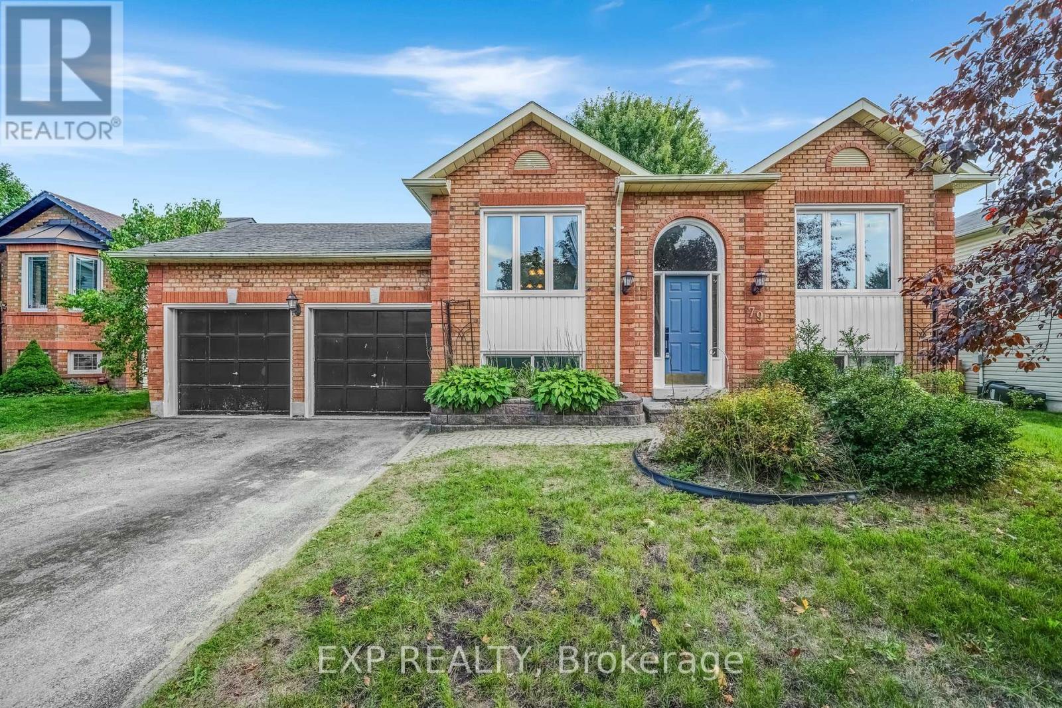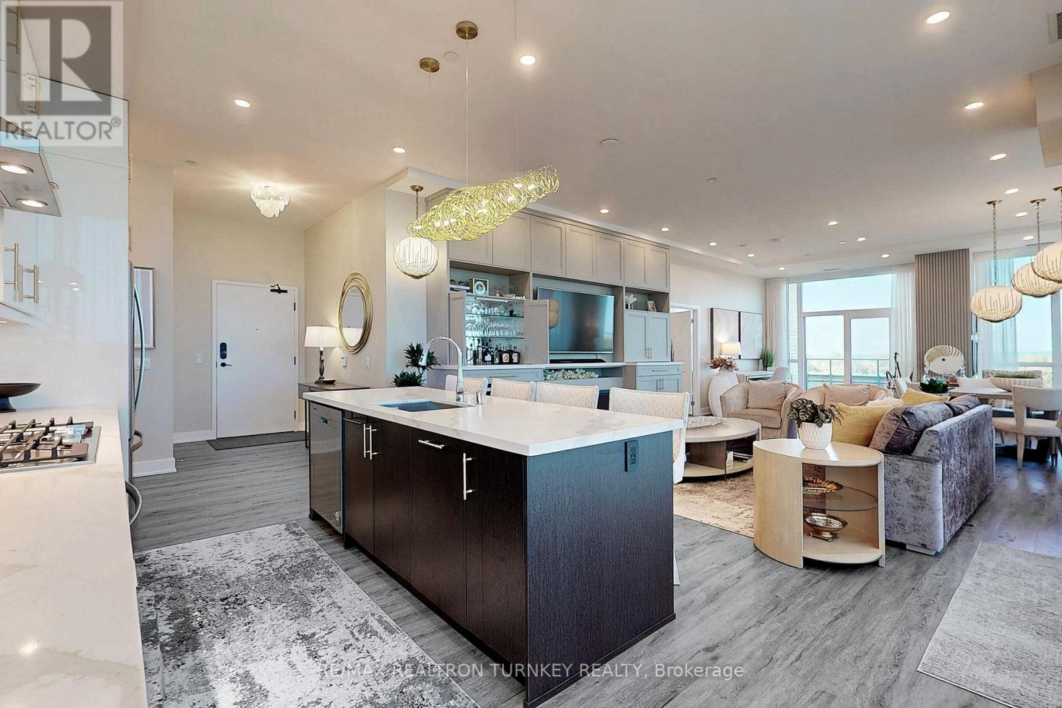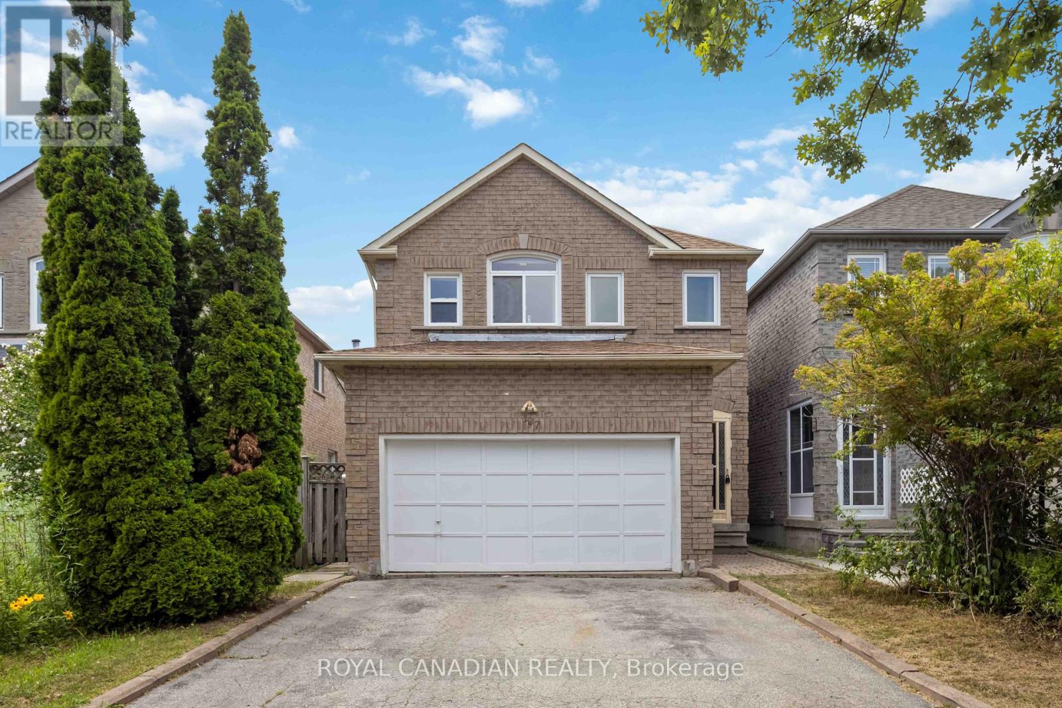163 Sutherland Avenue
Bradford West Gwillimbury, Ontario
Come check out this beautiful home built in 2020 in a prestigious community in Bradford.9 feet high ceilings and the open concept creates a spacious and inviting atmosphere. The spacious great room provides a perfect environment to host gathering with friends and family completed with pot lights and Bluetooth ceiling speakers. The windows have custom blinds. This 4-bedroom house has 2 ensuites, one of them come with a walk-in closet. This house is perfect for the whole family. The space is perfect for having an in home office. There is also potential for a future basement apartment as the house has a separate basement entrance adding more to the value of this stunning property. Large drive way and garage. Steps to community center, shops, school and park.Central vacuum, hot water tank water softener. (id:60365)
208 - 520 Steeles Avenue W
Vaughan, Ontario
Stylish 1 + den condo with 2 full baths, thoughtfully designed open concept,9' ceiling, south facing with natura light and walk-out to large balcony to enjoy when the weather allows. Located steps from TTC, top-rated schools, Promenade Mall, Center Point Mall & other amenities. This home offers comfort with exceptional convenience, maintenance fee includes water,heat. Includes premium amenities such as fully equipped gym, party rm, 24hr security on the weekends, billiard rm, TV room, library & guest room. Unit is tastefully painted (modern) with modern light fixtures. Extra large,private locker & very convenient parking spot in P1, close to the elevator. The unit offers style, comfort & convenience. (id:60365)
1109 Secretariate Road
Newmarket, Ontario
Excellent Location in Prestigious Stonehaven Village. Over Million Dollars Renovation! This Majestic 5428 Sq Ft (MPAC) Family Home Is Entertaining and Living Out Your Best Life. Apprx.80 Ft. Frontage W/Sunny West Exposure at Rear of Property. Landscaped Backyard with Spa Like In-Ground Pool. 5 Generous Bedrooms, Master Bedroom Retreat with Sitting Area. 6 Piece En-Suite, Fireplace. Open And Bright Kitchen with Luxury Renovation, Stainless Steel Appliances, Commercial-Sized Gas Stove, Large Island Where You Can Cook Your Gourmet Meals and Entertain! 3 Car Garage & 6 Car Parking. Ceiling, B/I Shelves, B/I Closets.9 feet ceiling on main floor, Shows Pride in Ownership! *See Virtual Tour* (id:60365)
302 - 8960 Jane Street
Vaughan, Ontario
Brand New 2 bed, 2 bath unit at the iconic Charisma condos. Boasting 9ft ceilings, floor-to ceiling windows, a sleek quartz kitchen with full size stainless-steel appliances, and a bright open concept layout. Enjoy breathtaking views from your private balcony overlooking Vaughn's city skyline. Unmatched amenities include: outdoor pool, fitness club, theatre, games room, and more! Just steps to Vaughan Mills, transit, and major highways. Don't miss this one! Tenant to pay all utilities. (id:60365)
1 Carter Street
Bradford West Gwillimbury, Ontario
Top 5 Reasons You Will Love This Home: 1) Whether you're looking to offset your mortgage or create the perfect space for extended family, the fully registered accessory dwelling unit (ADU) with the Town of Bradford offers incredible flexibility, with its own separate entrance and vacant possession guaranteed on closing, ideal for multi-generational living or as a high-demand income-producing rental 2) The upper level primary suite is a private oasis, complete with a serene sitting area, custom built-in headboard with integrated sconces, dual walk-in closets, and a newly renovated spa-inspired ensuite (2024), where you can indulge in a deep soaker tub, dual shower controls, and separate vanities, while the secondary bedroom is equally impressive, featuring its own walk-in closet and private ensuite, perfect for hosting guests or offering private space for family members 3) Step outside to your very own outdoor sanctuary, where a covered porch shelters a spacious 14'6"x8' all-weather swim spa, perfect for swimming, soaking, or unwinding no matter the season, alongside a convenient change room adding a touch of spa-like luxury, making the transition from exercise to relaxation seamless 4) Designed with both everyday living and entertaining in mind, the open-concept main level features a dedicated home office, a stylish mudroom with modern sliding barn doors, and a beautifully appointed eat-in kitchen with quartz countertops, a full wall of floor-to-ceiling pantry cabinets, and a handy central desk nook, ideal for work, study, or meal planning 5) Set on a generous corner lot along a quiet, no-sidewalk street, this home is perfectly positioned near top-rated schools, parks, trails, shopping, and Highway 400 for effortless commuting, with a bonus highlight including a custom built-in garden shed. 2,970 above grade sq.ft. plus a finished basement. (id:60365)
213 Riverwalk Drive
Markham, Ontario
Welcome to 213 River walk DR, ** Ravine LOT ***This wonderful Arista Built Home is situated on a picturesque conservation setting in the Box Grove community. Featuring 3328SF, the Manchester Model one of the biggest floor plans Arista Homes built in this community. Total Living Over 4700 sqft and on Main floor Library/Office & second 4+2 beds & 6 washrooms. This home has been meticulously &Upgrade, including over $200k in upgrades - Luxury Living At Its Finest! Exquisite Landscaping , featuring Pattern Interlock driveway, walkways front porch and a wonderful sitting area in the backyard facing the conservation area - a wonderful setting for large gatherings and private bbq's for the family! Inside, the entire house has been freshly painted and the floor plan is truly spectacular featuring large casement windows allowing for an abundance of natural light wherever you are. The family room boasts soaring 18" foot ceilings, gleaming hardwood floors, 3 way fireplace & a B/I surround system. The Open concept chef inspired kitchen features a big center island, endless quartz counter top, pot light inside and outside Surrounded by the Rouge River, Box grove community is highly sought after. Easy access to 407, Hwy 7,Shopping, Malls, Trails, Parks, Good Schools and all major amenities. (id:60365)
305 - 21 George Street
Aurora, Ontario
Welcome to this Gorgeous, South-Facing, Sun-Drenched LARGE 2 bedroom Condo, in an incredible location in Aurora! Soaring 9 Foot SMOOTH Ceilings which are adorned with Crown Moulding, welcomes you home. Just under 1,200 sqft, this is a value that would be hard to beat! Your new home has a massive and open main area large enough for entertaining bigger groups, an updated kitchen with a new fridge, new stove, 2 year new dishwasher, and a new faucet, in-suite Laundry Room with a new washer/dryer combo and has more space for storage/pantry items, a cozy entertainment nook for tv watching/reading/relaxing, 2 Large bedrooms, each with large double-door mirrored closets and built-in shelving, fabulous 5-piece bathroom featuring a tub/shower combo as well as another separate shower, and a wonderful, quiet, South-Facing balcony spacious enough for a table and 4 chairs. The windows and patio door are only 4 years old as well! With luxury-style newer vinyl floor in main areas and bedrooms, your new home is move-in ready, bright, quiet, and comfortable. Walking distance to Yonge St, super close to all amenities, schools, library, shops, downtown Aurora, parking space, storage locker, lots of Visitor Parking, this home features all the boxes you need checked! (id:60365)
79 Mccarthy Crescent
Essa, Ontario
Welcome to 79 McCarthy in Angus a beautifully updated raised bungalow with 5 bedrooms, 2 full bathrooms, and a layout designed for comfortable family living.Upstairs, youll find 3 spacious bedrooms alongside a bright and functional main living space. The finished basement adds 2 additional bedrooms and a full bathroom, making it ideal for extended family, guests, or a growing household.The open-concept living and dining area is filled with natural light, creating the perfect atmosphere for both everyday living and entertaining.Step outside to your own private retreat. The large backyard boasts a sparkling pool, a brand new deck, and a gazebo, offering the perfect setting for summer gatherings or quiet evenings outdoors. Sitting on a generously sized lot, this property provides both space and privacy.Whether youre looking to relax, entertain, or grow into a home with plenty of room for everyone, 79 McCarthy delivers it all. (id:60365)
711 - 11782 Ninth Line
Whitchurch-Stouffville, Ontario
Truly Spectacular Luxury Suite in the prestigious boutique midrise Pemberton building at 9th & Main in the heart of Stouffville, offering urban convenience & panoramic views in a tranquil setting. This Expansive CORNER unit is infused w contemporary elegance & custom upgrades and elevated by professional interior design. Featuring 1700 sf of thoughtfully designed living space w $$$ Thousands invested in extensive custom built-ins and luxury finishes! Originally a 3 bdrm/3 bathrm model converted to 2 & 2 w upsized dining room & convenient W/I Pantry beside Spacious Ensuite Laundry Room. 10' Ceilings w Bright Floor to Ceiling Windows overlook Stouffville's picturesque landscapes. Enjoy Outdoor living w 3 Walk-outs from Kitchen, Living Room & Primary Suite to 2 Oversized North & West-facing Balconies! Highlights incl Stunning B/I custom cabinetry w hutch, fireplace & bar; 7" Engineered Plank Flooring thruout, Gorgeous Chefs Kitchen w Ctr Island & Brkfst Bar, Quartz Counters, Backsplash & Full-sized Gas-fired SS Appliances; Upgraded Lighting & 22 Pot Lights on Dimmer switches; Elegant Primary Suite w W/I Closet, 2 Spa Inspired Bathrooms w Upgraded Fixtures & Faucets thruout; Free Standing Tub w Floor Mounted Tub Filler in Primary Ensuite, Custom Organized Closets, Gas BBQ hookup on Balcony & so MUCH MORE! See MLS Attachment. Complete w 2 Underground Parking Spaces close together w easy Access to 1 Owned Locker! EV charging upgrade avail. Bldg Amenities Incl: 24 hr Concierge, 2 Guest Suites, Fitness Ctr, Multipurpose Party Rm w Terrace, Media Lounge, Library w Fireplace, Boardrm Workspace, Pet Spa, Golf Sim, Visitor Parking+More! **Wi-Fi, Water/Gas Included in Main fee. Steps to Stouffville GO Station, Highways 404/407, grocery, shops, parks, & restaurants. Surrounded by conservation & green space w easy access to Main Street amenities, Walking Trails, Golf, Markham Stouffville Hospital, Great Schools, Parks & Places of Worship. Experience Upscale living at its finest! (id:60365)
192 Tonner Crescent
Aurora, Ontario
Welcome To The Prestigious & High-Demand Bayview Meadows! Immaculate Executive Great Golf Home. Shelburne Elev 'B' Model Boasts Over 5000 Sq. Ft Living Space. Bright, Spacious, Functional Layout, Rare 5 Bedroom Home With 6th Bedroom On Main Floor With Full 4Pc Bath. Hardwood And Flat Ceiling Thru-Out Home. Kitchen Is Fully Upgraded. Huge Eat In Kitchen With Servery And Walk-In Pantry. Hunter Douglas Silhouette Window Coverings. 200 Amp Electrical Panel. Large Main Floor Family Room With Gas Fireplace. Landscape Stone Entrance, Landscape Front & Back, Fully Fenced Yard, 2 Years Fairly New Roof,. Fully Finished Basement With Kitchen & Full Bath, Easily Converted To 2 Bed Basement Apartment. Tandem 3 Spots Garage. Walking Distance to Shops, Restaurants, Parks, LA Fitness, Public Transit, 3 Primary & Secondary Schools, And A Variety of Major Grocery Retails. Quick Minute to 404 & Aurora, Major Retail Super Centre & Golf Courses. (id:60365)
916e - 278 Buchanan Drive
Markham, Ontario
Welcome to this rare find 1+1 penthouse, offering soaring 10-foot ceilings and luxurious living in the heart of Unionville. This spacious 1 Bedroom + Den layout features 2 full bathrooms, 1 parking spot, and 1 locker. A bright, open-concept design with built-in appliances, a modern kitchen, and a large private balcony with unobstructed views. The den is generously sized and can easily serve as a home office or even a second bedroom ideal for professionals or small families. Enjoy a full suite of luxury amenities, including a 24-hour concierge, indoor pool, steam room & sauna, fully equipped gym, guest suites, party room, mahjong & karaoke lounges, and more. Perfectly located steps from Whole Foods, restaurants, shops, top-ranked schools, and transit, with easy access to Hwy 7 & 407.Whether you're a first-time buyer or a smart investor, this is a rare opportunity to own a top-floor unit in one of Markham's most desirable communities. (id:60365)
Upper - 107 Joycedale Street
Markham, Ontario
Welcome to this well-maintained and spacious four-bedroom home available for lease in the highly desirable Middlefield and Steeles neighbourhood of Markham. This listing includes the main and upper levels, offering a functional layout with four generous bedrooms, two full bathrooms, a powder room, and garage parking. This detached home features numerous upgrades throughout, including quartz countertops, hardwood flooring, and modern finishes that provide a comfortable and stylish living environment. Large windows bring in plenty of natural light, creating a warm and inviting atmosphere. Conveniently located just minutes from everyday amenities such as Shoppers Drug Mart, Walmart, grocery stores, parks, and top-rated schools. Public transit and major routes are easily accessible, making this an ideal home for families looking for space and convenience. (id:60365)

