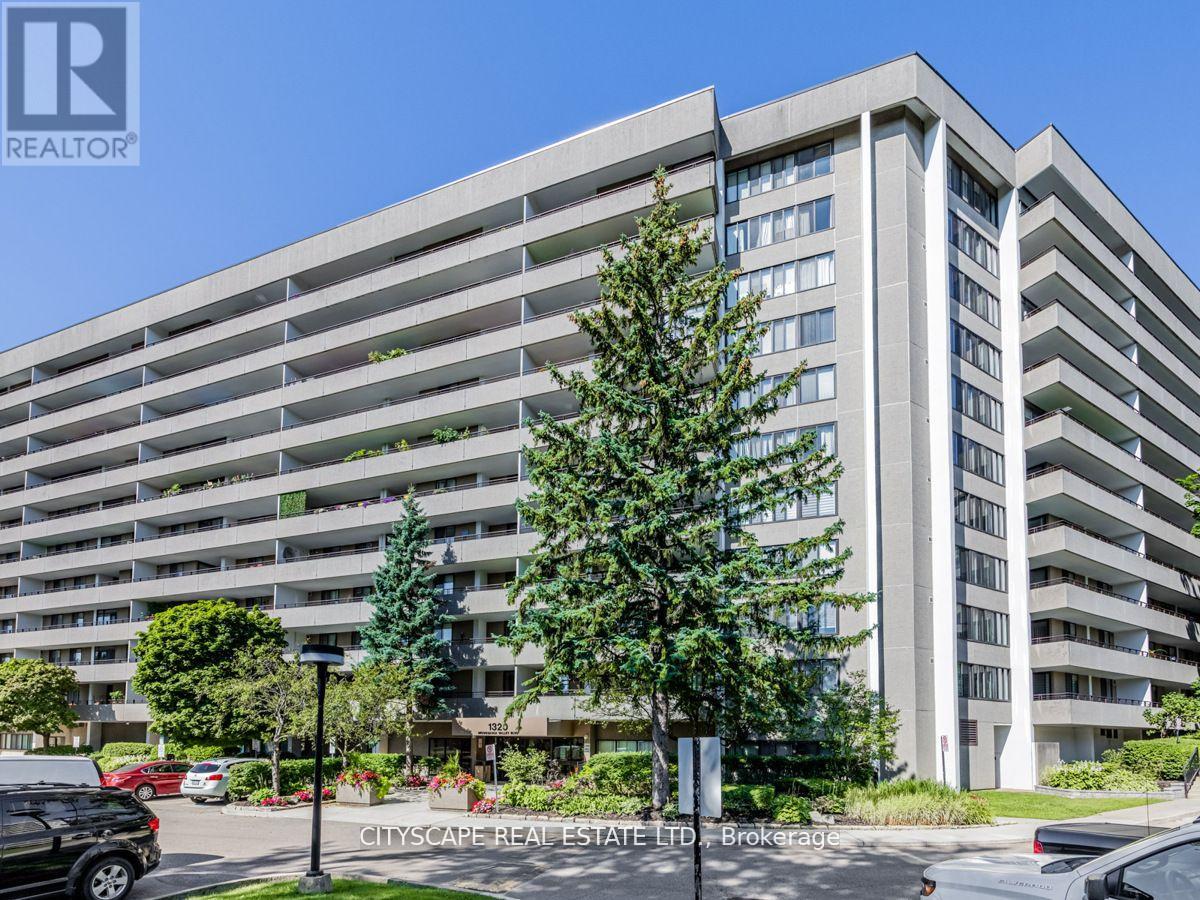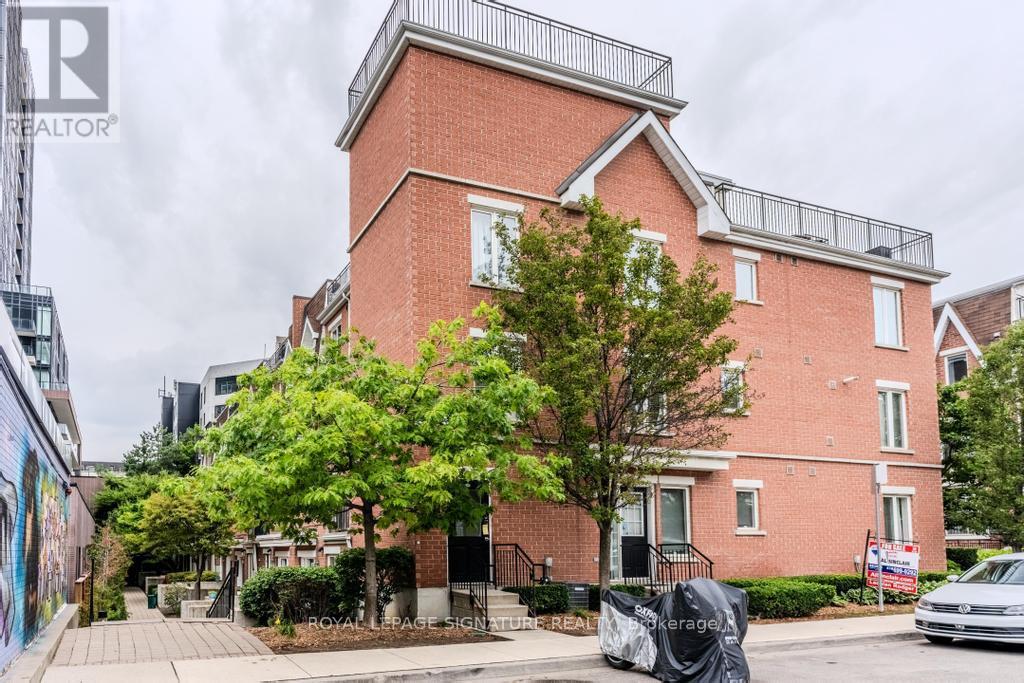4412 - 30 Shore Breeze Drive
Toronto, Ontario
Welcome To The SKY TOWER Of Eau Du Soleil Waterfront Condominiums. Luxurious, Large One Bedroom Plus Den Suite. Bright, Spacious & Functional Open Concept Layout. Approximately 650 Sq Ft. On The 44th Floor With Unobstructed Views. Two Walk-Out To An Open Balcony. Ensuite Laundry and owned Locker & parking Included for your convenience. Resort-style amenities Include an Indoor Saltwater Pool, Yoga Studio, Games Room, Lounge, State Of The Art Gym, Party Room, Rooftop Patio With Cabanas & BBQs, Guest Suites 24 Hr. concierge & More. Surrounded By Bike & Walk Trails. Humber Bay Shores, Marina, Parks & Beaches All In Walking Distance. Live in one of Toronto's Most Scenic And sought -after Waterfront Neighborhoods. (id:60365)
9 Black Bear Trail
Brampton, Ontario
Welcome to 9 Black Bear Trail this spacious 4-bedroom home sits on a premium corner lot and has been lovingly maintained by the original owners. Freshly painted throughout with brand new carpet in all bedrooms, the home is filled with ample natural light thanks to large windows throughout. It also features hardwood flooring in the combined living/dining area and family room, with ceramic tile in the kitchen and foyer. The bright antique white kitchen comes equipped with stainless steel appliances, offering both function and charm. The primary bedroom includes a 4-piece ensuite, while bedrooms 2 and 3 share a convenient Jack & Jill bathroom. Bedroom 4 also has private access to a separate 3-piece bathroom perfect for guests or extended family. Main floor laundry, generous principal rooms, and interlocking at both the front and back add to the appeal. Located in a sought-after, family-friendly neighbourhood, this is a move-in ready home with endless potential. (id:60365)
418 Hidden Trail Circle
Oakville, Ontario
Price to sell Motivated Seller 418 Hidden Trail .Welcome to this elegant 4-bed, 4-bath executive home on a quiet private circle in one of Oakville's premier neighborhoods. With over 3,300 sq ft of refined living space, it features spacious bedrooms with ensuite access-including two full ensuites and a Jack-and-Jill shared bath. The oversized primary retreat offers his and her walk-in closets and a well-appointed ensuite with a soaking tub and dual vanities. Enjoy a main floor office, second-floor laundry with brand new Whirlpool washer and dryer, and a custom kitchen with an Italian gas oven. The finished basement includes a home theater and gym space. Outside, unwind in the backyard with a mature cherry blossom tree or in the privacy of the covered front porch. Highlights: Main floor den. Custom kitchen with premium finishes. Finished basement with theater & gym space. Brand new Whirlpool washer and dryer. Double garage with inside entry. Quiet family-friendly location near top schools, parks & trails. Luxury, comfort, and privacy-this is executive living at its finest. (id:60365)
304 - 1320 Mississauga Valley Boulevard
Mississauga, Ontario
Welcome To 1320 Mississauga Valley. A NEWLY luxuriously renovated, large Two Bedroom Unit With Beautiful SE Exposure. Every aspect of this unit has been meticulously renewed, offering an entirely fresh experience! Fantastic Layout And Plenty Of Natural Light. Open Concept Living And Dining. Spacious Laundry Room. Huge Master Bedroom With Walk-In Closet And Ensuite. Solarium And Massive Balcony Space! Excellent Mississauga Location. Square One, Sheridan College, Celebration Square, Central Library, Go Station, Hwy 403, 401 & QEW. (id:60365)
54 Foxrun Avenue
Toronto, Ontario
Step into a bright, open-concept layout featuring a modern kitchen with quartz countertops, stainless steel appliances, and a spacious combined living/dining area. Stylish finishes throughout include pot lights, porcelain tile, and durable vinyl flooring. Nestled in a quiet, family-friendly neighbourhood, this home is centrally located and close to shopping, schools, hospital, restaurants, TTC transit, and with quick access to Hwy 401/400. Tenant responsible for 60% of utilities. (id:60365)
703 - 10 Laidlaw Street
Toronto, Ontario
Welcome to your private enclave at King Towns with a parking spot! Conveniently tucked into a quiet urban oasis, the ground level unit with 70+ sq. ft outdoor terrace features an efficient layout with bonus den space. Nestled within a tranquil, pet-friendly residential community, this home boasts an ideal location just moments from daily essentials and vibrant lifestyle amenities. Short walk to Liberty Village, West Queen & Parkdale amenities including: groceries, shops, cafes, parks, off-leash dog park, fitness studios and so much more! Easy access in and out of the city by car and various transit options at your doorstep. PARKING INCLUDED!! (id:60365)
263 - 4975 Southampton Drive
Mississauga, Ontario
Bright/Open Newly Renovated1 Bed, 1 Bath Ground Floor End Unit Daniels Townhouse. Recently Updated washroom, Quartz countertop in Kitchen.. The home includes an attached garage with ample storage space. Located in a highly desirable neighbourhood, you're just minutes from grocery stores, parks, restaurants, community centers, schools, shopping malls, Credit Valley Hospital, Hwy403, and more - everything you need right at your doorstep! (id:60365)
68 Caledonia Road
Toronto, Ontario
This fabulous home is situated in a prime location, close to all amenities and the trendy St. Clair Ave West area! The open-concept living and dining room features hardwood floors, pot lights, crown moulding, and a large east-facing window that floods the space with natural light. The eat-in kitchen boasts an updated ceramic backsplash, a breakfast area, and a walkout to a covered concrete deck. The oak staircase leads to a spacious primary bedroom with an oversized closet and a large window. The second bedroom is also generously sized, with a double closet. The renovated 4-piece washroom and hardwood floors throughout add to the home's charm. The finished basement, with a separate entrance, includes a one-bedroom in-law suite with a large modern kitchen, a combined living room, and a generous bedroom with a double closet and large window. The large deck on top of the garage is perfect for entertaining. (id:60365)
20 Concorde Drive
Brampton, Ontario
Stunning Bungalow on a Premium Lot - with a Finished Basement & Private Backyard Oasis! Welcome to your dream home in the prestigious Vales of Castlemore North, spanning 4,633 sqft of living space! This beautifully upgraded bungalow sits on a huge pie-shaped lot, offering a private backyard oasis and endless possibilities for living and entertaining. Step inside to discover a bright and spacious layout, perfect for families of all sizes. The main level boasts renovated bathrooms, upgraded finishes, and new windows, allowing natural light in every room. Roof has been replaced with a durable metal roof that comes with a lifetime warranty, this home is built to last! Bonus Income Potential! The finished basement comes complete with a separate entrance & a full kitchen, making it an ideal space for a rental unit, in-law suite, or private living quarters for extended family. Step outside to your own private backyard paradise, where lush landscaping creates a tranquil escape. Host unforgettable gatherings with a fire pit, swim spa, and a stunning cabana featuring a cozy fireplace and built-in BBQ. Whether you're entertaining guests or enjoying peaceful family nights, this backyard is designed for relaxation and fun. Nestled in a highly sought-after neighbourhood, this home offers easy access to top-rated schools, parks, shopping, places of worship and major highways, making it an ideal location for families. This is truly a one-of-a-kind property. (id:60365)
511 Limerick Road
Burlington, Ontario
Welcome! Beautiful 3 Bedroom, 2+1 Bathroom Family home in South Burlington. Hidden Gem 4-Level Side-Split on a private lot, across from a Cul-de-Sac and tucked away in a Family Neighbourhood adjacent to Nelson Park. Enjoy a light-filled layout and comfortable living spaces. Living/Dining room with large Windows and Hardwood Flooring. Crown Moulding & Pot Lighting in many rooms. Large, upgraded Kitchen with Quality Cabinetry and Appliances. The Quartz Countertops and Subway Backsplash Tiling, together with Extra Storage Cabinetry and an Entertainment Bar Counter, create the perfect culinary environment. Relax in the Main-level Family Room cozying up to the Stone-faced Gas Fireplace. Escape from here to the Cottage-like Private Backyard Oasis via the Slider door Walk-out to your Wooden Deck and large pool-size lot with a lovely garden shed. Side door entry, a 2-piece Guest Bathroom and access to the 2-car Garage are also conveniently located here. Upstairs, unwind in the Privacy of the Spacious Principal Bedroom with its 2 Wall-to-Wall his/hers Closets and featuring a Fully Renovated 3-piece Ensuite with a Glass-enclosed Spa-like Shower and large Vanity. 2 additional Sizeable Bedrooms with an upgraded 5-piece Family Bathroom are also found here. The Lower Level, finished with Pot lighting and High-Quality Flooring, has a bright Recreation Room, a Home Office (16 x 68), Laundry Room (158 x 117) with Laundry Tub in Cabinet & Ample Storage. Lots of storage throughout the home. Other Features include: Large, inviting Front Porch, Extensive, Mature Landscaping & Double-Car Garage. Driveway for 2 cars. Prime location in South Burlington within easy walking distance to schools and the highly sought after Nelson High School. Located close to the Bike Path, Appleby Shopping, Appleby GO Station and QEW for easy access to surrounding amenities. For more Information, Renovations/Upgrades click the attached Feature Brochure button & Floorplan. (id:60365)
37 Bloom Drive
Brampton, Ontario
Pride Of Ownership! Bright And Well Maintained 4 Bedroom Open Concept Detached Home. Located On AFamily Friendly St. In Highly Desired Community Of Brampton East. Sep Entrance From Builder.Gleaming Hardwood Floors. Throughout, Renovated Kitchen, Combined Living/Dining W/Sep Great Room AndSep Breakfast Area. (id:60365)
463 Grand Boulevard
Oakville, Ontario
Step Into Your Dream Home at 463 Grand Boulevard! A Spacious Ravine Retreat in One of Oakville's Most Desirable Communities. This 6-bedroom (3+3), 3-bath residence offers over 3,000 sq ft of total living space on a spectacular lot backing onto Morrison Valley Trail - providing the perfect blend of privacy and natural beauty right at your doorstep. Freshly painted with updates throughout, this property provides flexibility for families, investors, or renovators alike. The main floor features a bright, central kitchen with ample cabinetry and a walkout to a serene yard with stunning views. A versatile living/dining area allows for multiple layout options, including the potential for a main floor primary bedroom. Upstairs, you will discover three over-sized bedrooms, each large enough to include a sitting area or home office. Sunlight pours in through expansive picture windows allowing for a tranquil backdrop view from every room. A 5-piece bath and generous storage closet complete the upper level. The lower level, with its own separate entrance, includes three additional bedrooms, a recreation room, 3-piece bath, laundry area, storage and utility space - ideal for in-laws, guests, office space or rental income. Outdoors, the generously sized yard is a blank canvas - level, private, and nestled against a lush greenbelt. Envision a custom deck, pool, or garden oasis - there's room to bring your vision to life - Ideal for entertaining and unwinding in nature! Located across from Holton Heights Park (tennis, pickleball, playground) and within top-ranked school catchments (Iroquois Ridge HS & Munns Elementary). You are located within walking distance to shops, restaurants, trails and Sheridan College. Enjoy close proximity to highways and Oakville's GO station for a stress-free daily commute. Whether you're looking for move-in ready, a project to personalize, or a rental opportunity, this property is bursting with possibility - all in a warm, welcoming neighbourhood. (id:60365)













