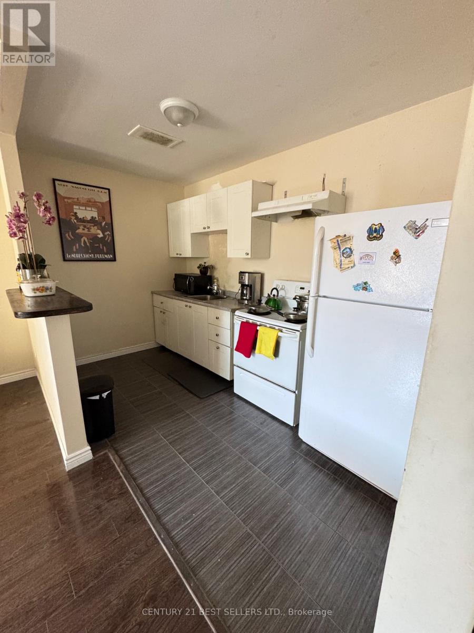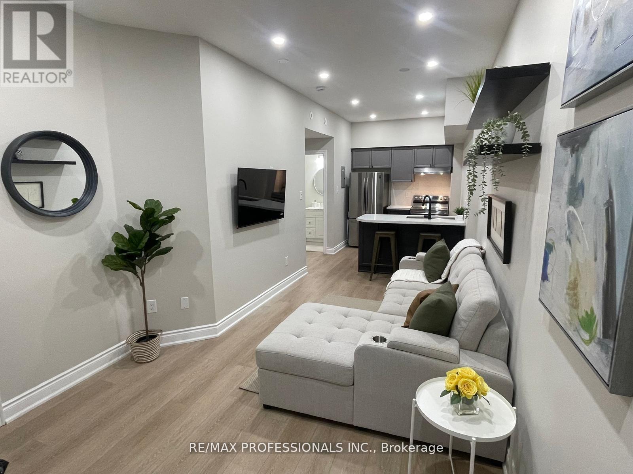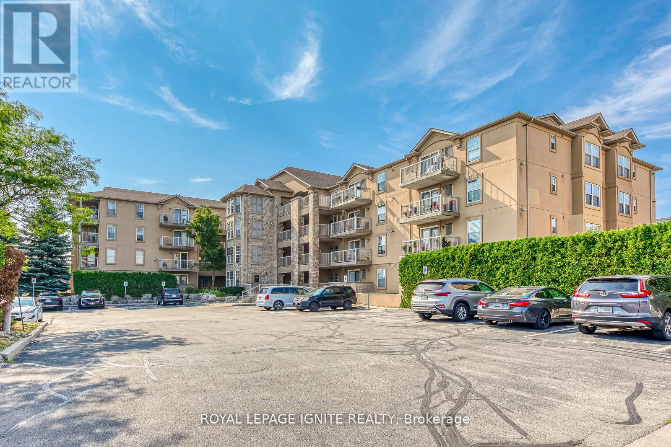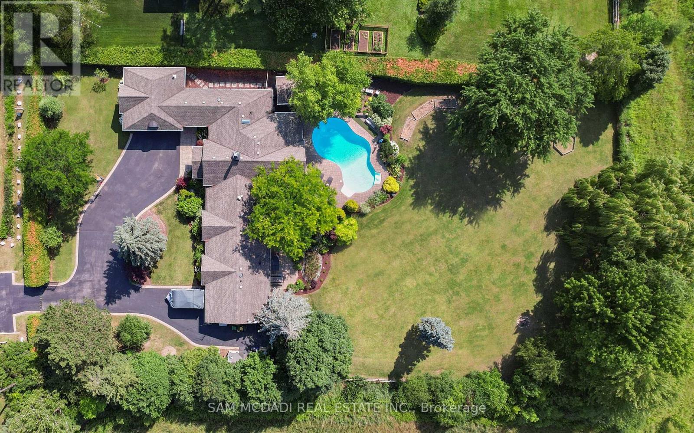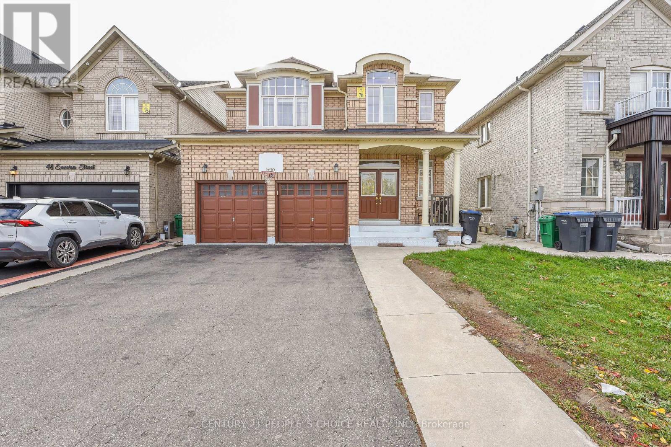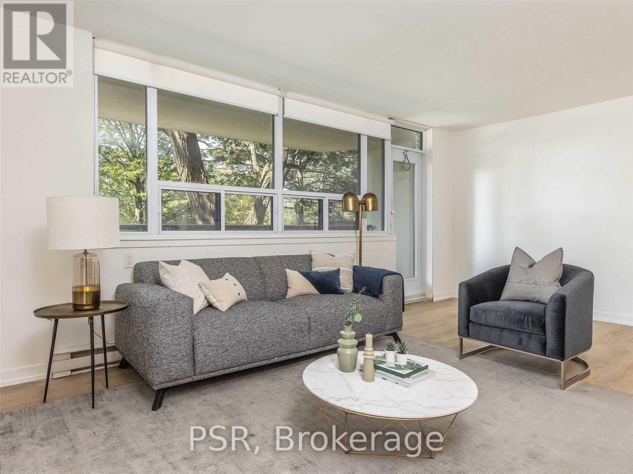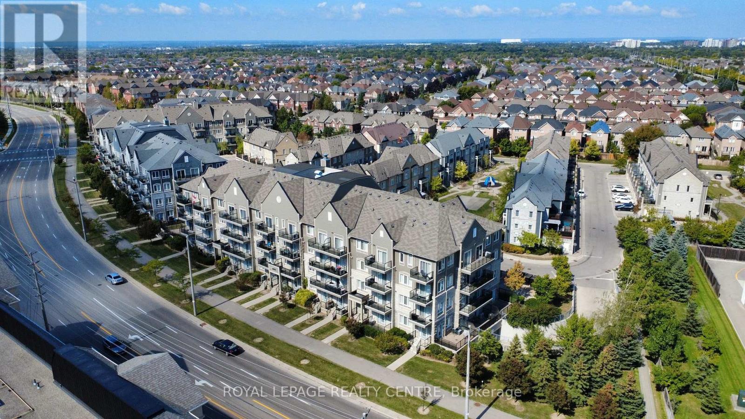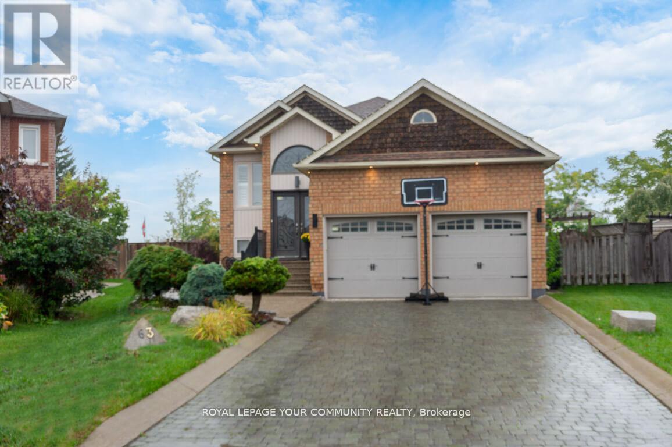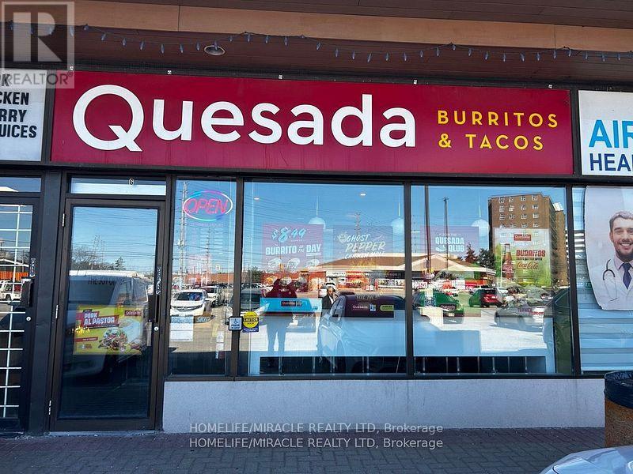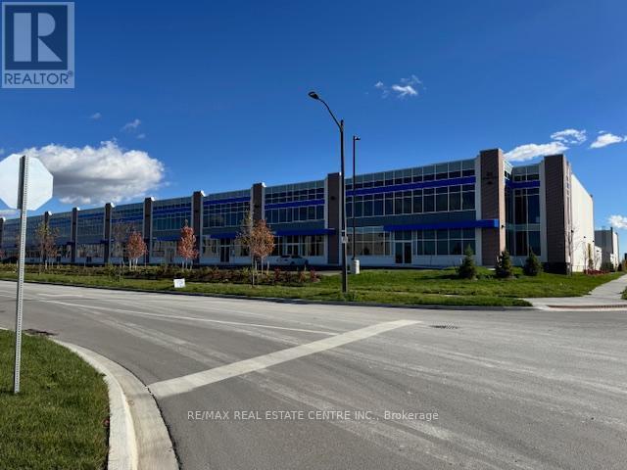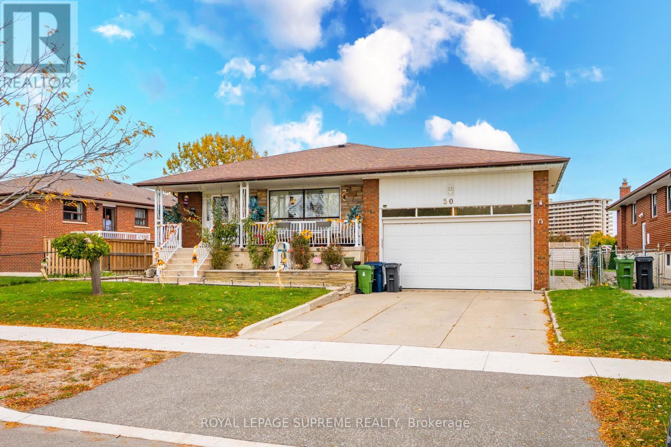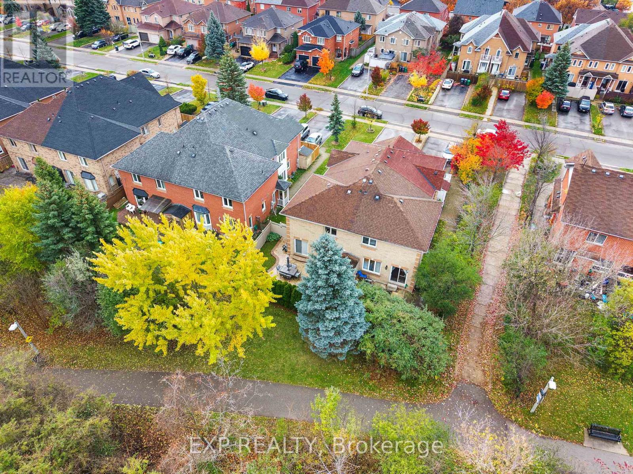10-105 Twenty Fifth Street
Toronto, Ontario
Steps To Humber College And The Lake. Excellent Neighbourhood. Ideal For Student(s). Close To Shopping, Transit, Places Of Worship, Shops. (id:60365)
133 - 601 Shoreline Drive
Mississauga, Ontario
Cute, Cozy & Clean 1 bedroom stacked townhouse in desirable High Park Village. 560 square feet of Modern, Renovated and Open Concept Living space with potlights & 9 Ft" Ceilings Large Primary room with Office/Study Nook. Direct and private outdoor access. Ensuite laundry. One car parking included. Walk to parks, the grocery store, drug store, banks, restaurants. Move-in ready. Also available furnished. (id:60365)
211 - 1820 Walkers Line
Burlington, Ontario
Large & Bright Rare "Rothchild" Model - 1,242 Sq. Ft. at Woodbridge Condominiums Spacious and sun-filled, this rare "Rothchild" model offers a thoughtfully designed split-bedroom layout for added guest privacy. Enjoy laminate flooring in the living/dining area and bedrooms, with ceramic tiles in the foyer, hallway, kitchen, and baths. The large eat-in kitchen features a French door walk-out to your private southwest-facing balcony-perfect for relaxing or entertaining. Both bedrooms are generously sized, with ample storage and double closets. Conveniently located near major highways, shopping, schools, and the community recreation centre. Residents have access to an onsite fitness room and a clubhouse available for private events. (id:60365)
2577 No 8 Side Road
Burlington, Ontario
SELL YOUR COTTAGE! YOU WON'T NEED IT ANYMORE! A Rare Kilbride Estate Bungalow Where Nature And Luxury Meet. Some Homes Are Built To Live In, This One Is Built To Experience. Set On Pristine Conservation Land With Only One Neighbour, This Kilbride Estate Offers Privacy And Serenity Rarely Found So Close To The City. Niagara Escarpment Views, Mount Nemo To The Front, Rattlesnake Point To The Back, Change With The Light All Day. A Gated Entrance Opens To A 12-Car Driveway Framed By Manicured Lawns, Mature Maples, Willows And Tamaracks. By Night, Stone, Stucco, Cedar And Copper Exterior Glow Under Elegant Architectural Lighting. Inside, 5,500+ Sq Ft Of Refined Living Space, 14-Foot Ceilings, Oak Floors, Wainscoting, Crown Mouldings And Custom Wood Staircases Blur Indoors And Out Through Walls Of Windows. A Chefs Kitchen With High-End Jenn-Air Appliances, 48 Fridge And Gas Stove, Massive Walk-In Pantry With Second Fridge, Large Island, Spice Pull-Outs, Chefs Desk, Lazy Susan, Reverse Osmosis And Illuminated Niches. Dining Room With Bow Window Over Garden, Main-Floor Office For Privacy, Two Laundries Including Roughed-In Mudroom. Fully Finished Basement With Two Oversized Rec Rooms, English-Style Bar With Stone And Teak Accents, Natural-Temperature Wine Cellar, Gym With Swedish Bars, 5th Bedroom, 4th Bath And 5th Rough-In, Central Sound And Theatre Rough-In. Outdoors: Heated Salted Pool, Hot Tub, Covered Porch For Long Summer Evenings With Dining, Lounging, Sunset Views, Shades, Natural Gas BBQ Line. Pool And Garden Sheds, Fully Fenced Backyard And Separate Dog Run. Heated Insulated 2-Car Garage With High Ceilings, Windows, Suitable for Golf Simulator, 12-Car Parking. Rare Natural Gas, Renovated Septic, 4,000-Litre Reserve Tank, 4 Sump Pumps, Generac Whole-House Generator. Motion Lights, Ring Doorbell, Fingerprint Entry. Prime Location, 8 Min To Milton, 13 To Burlington, Kilbride Elementary School-Bus Away. More Than A House, A Lifestyle Estate. (id:60365)
50 Severin Street
Brampton, Ontario
Stunning Detached Loaded With Upgrades In The Most Prestigious Neighborhood, Open Concept Layout, Upgraded Chef Delight Kitchen W/Stainless Steel Appliances & Quartz Ctps, Gas Fireplace, Hardwood Flooring, Oak Stairs, Pot Lights And Many More!! Master W/5pc Ensuite and 2 Other Good size Bedrooms, A Good Size Backyard W/Deck, Finished Basement W/ Separate Entrance. It's A Must-See Property! Don't Miss!! (id:60365)
208 - 240 Markland Drive
Toronto, Ontario
Rental Incentives Galore! 1 Month FREE + $1,000 Move-In Bonus! Welcome To 240 Markland - Enjoy Like-New Renovations In This Spacious 1 Bedroom, 1 Bathroom Suite Spanning Over 700 SF! Functional, Open Concept Living Space With Chef's Kitchen, Like New, Full Sized Appliances, Quartz Counters & Oversized Island. Primary Retreat Offers Walk-In Closet And Large Windows. Spa-Like 4 Pc. Bathroom & Large Private Balcony. Residents Of 240 Markland Will Enjoy Access To The BRAND NEW Amenities Located In Adjoining Building - Including State Of The Art Fitness Centre & Studio, Party Room & Social Lounge, Media/Movie Room, Co-Working Area, Children's Play Area, & Dog Wash. Outdoor Amenities To Be Completed In 2026 - Include: Lounge & BBQ Courtyard, Children's Playground, & Fenced In Dog Run. Located Steps From TTC, Parks, Schools And Much More! (id:60365)
113 - 3055 Thomas Street
Mississauga, Ontario
An Incredible Opportunity For A First-Time Buyer Or Downsizer! This Beautiful Bachelor Unit Is Ready For You To Move In And Make It Your Own. The Open, Airy Feel Is Accentuated By Soaring 9-Foot Ceilings And Easy-To-Maintain, Carpet-Free Floors. Nestles In A Peaceful And Quiet Neighborhood, You'll Still Have Unbeatable Access To Major Transit Routes, Including The 403, Public Transit, And The Streetsville Go, Making Your Commute A Breeze. (id:60365)
63 Rolling Hills Lane
Caledon, Ontario
Comfortable and Functional Family Home in Bolton. Welcome to this stunning raised bungalow, perfectly situated on a quiet cul-de-sac in the heart of Bolton. This rare ravine lot offers a large, irregular pie-shaped property with the ultimate backyard retreat- a private ravine setting filled with birdsong and framed by breathtaking sunsets. Main Level Features: Bright , practical and spacious layout with 3 bedrooms and 3 bathrooms. Primary bedroom on the main floor with a 3-piece ensuite and walk-in closet. Open-concept design featuring a large eat-in kitchen with walk-out to the deck, ideal for morning coffee or evening dinners overlooking nature. Combined living and dining area with newly laid engineered hardwood flooring, updated trim, pot lights, and a stunning built-in feature wall with electric fireplace in the main living room that adds warmth to family gatherings. Renovated main bathroom and refreshed staircase with new railing and pickets add a modern touch. Basement Highlights: Full-size open-concept kitchen with plenty of space for extended family or hosting friends. Bright recreation/family room with a cozy gas fireplace, perfect for movie night or game. Tile flooring throughout, a 3-piece bathroom, and laundry room for convenience. Exterior & Location: Double car garage with an interlock driveway and walkway. New soffit pot lights and a lawn sprinkler system. Landscaped front yard and a backyard retreat like no other- private, serene, and alive with birds, all set against the backdrop of beautiful evening sunsets. Walking distance to parks, schools, shops, and all amenities. Easy commute via Hwy 427 and the upcoming Hwy 413.This home combines modern upgrades, functionality, and a one-of-a-kind natural setting the perfect choice for families looking for comfort, convenience, and a touch of tranquility right in Bolton. (id:60365)
3417 Derry Road E
Mississauga, Ontario
Excellent opportunity to own a profitable, turnkey Quesada Burritos & Tacos franchise. Fully equipped and tastefully branded with high-traffic location and loyal customer base. Just step in and start earning from day one!Extras: (id:60365)
C10 - 85 Inspire Boulevard
Brampton, Ontario
Scale your Business Desires W/Brampton's Newest Commercial Condo. Build With A State Of The Art Vision To Maximize Exposure. Effectively Sized Unit Provides Rear Shipping Access By1 53' Accessible Dock Level Door. Industrial Unit Consists of 28' Clear Ceiling Height Throughout. Lots of Permitted Uses. List Of All Permitted and Non Permitted Uses In The Attachments. Some Retail Also Allowed. (id:60365)
50 Wheelwright Crescent
Toronto, Ontario
Nestled on a quiet, family-friendly crescent in the Jane and Steeles community, **50 Wheelwright Crescent** offers the perfect blend of space, comfort, and convenience. This well-maintained home features a functional layout with bright principal rooms, a spacious kitchen ideal for family gatherings, and a private backyard retreat. The neighbourhood itself is a true highlight-surrounded by mature trees, parks, and trails, while just minutes from York University, the new Finch West LRT, and quick highway access. Residents enjoy nearby shopping at Yorkgate Mall, quality schools, community centres, and a strong sense of community that continues to make this pocket of North York so sought-after. This is a home that truly combines lifestyle, location, and value. (id:60365)
70 Pressed Brick Drive
Brampton, Ontario
Welcome to 70 Pressed Brick Drive, a home that's been loved, cared for, and thoughtfully updated by its original owners. Step inside to find a newly renovated kitchen that practically sparkles, perfect for both gourmet experiments and midnight snacks. The spacious layout flows effortlessly into a bright living space that feels both cozy and elevated, the kind of place where memories practically make themselves. Upstairs, you'll find two spacious bedrooms, each with a walk-in closet big enough to finally retire that overstuffed dresser. The finished basement adds even more living space, great for movie nights, home workouts, or a hobby that needs just a little more room. Out back, your private, professionally landscaped backyard is facing the Etobicoke creek making it a real showstopper! With no rear neighbours, you can sip your morning coffee in peace or host barbecues that end only when the stars come out. This isn't just a home, it's the start of your next chapter. (id:60365)

