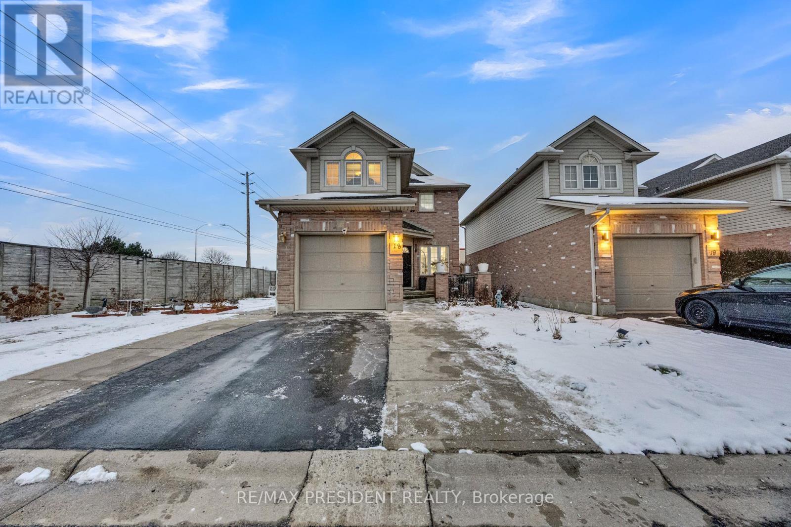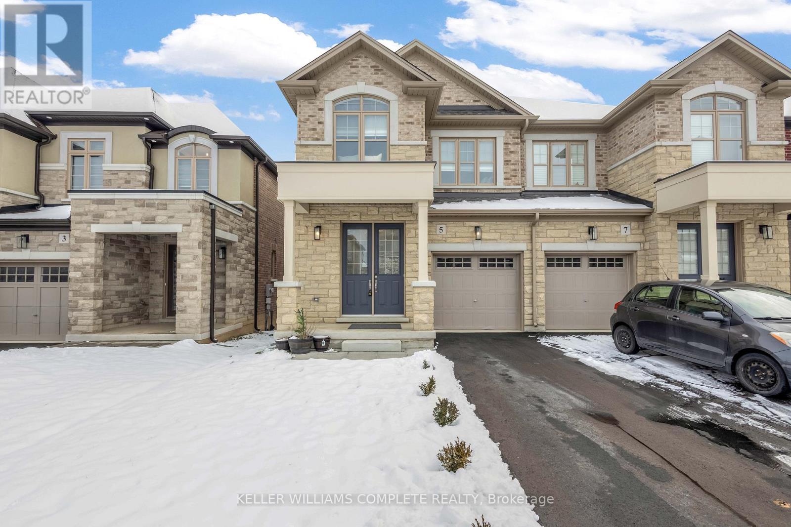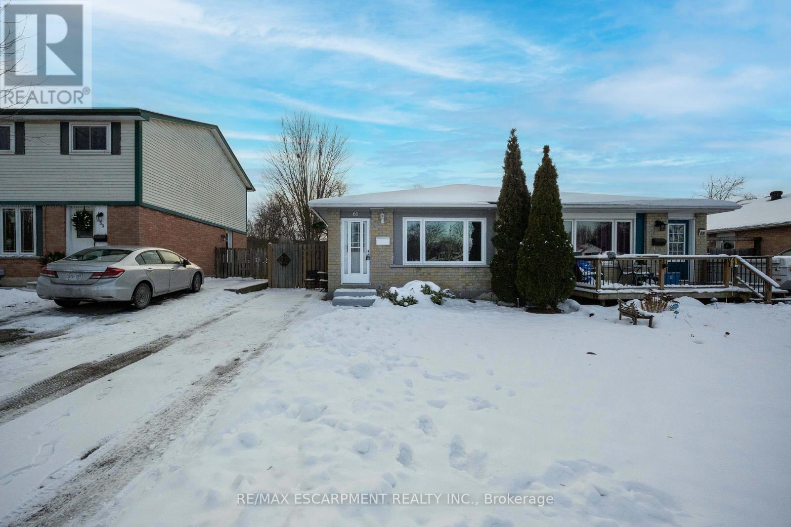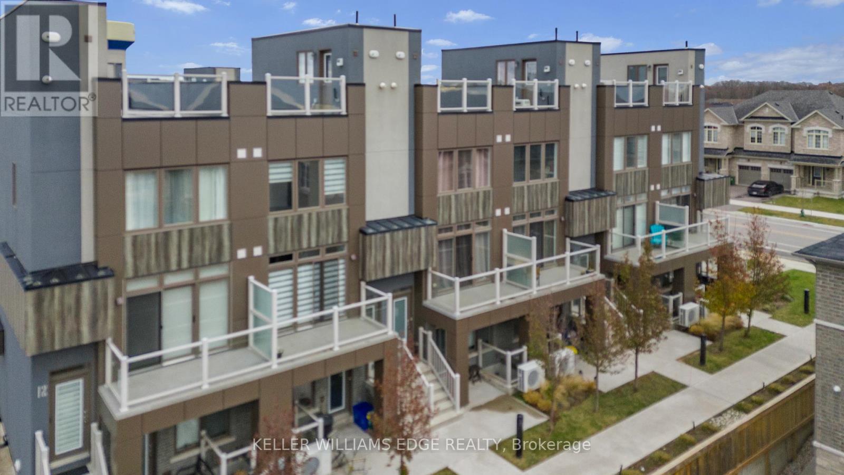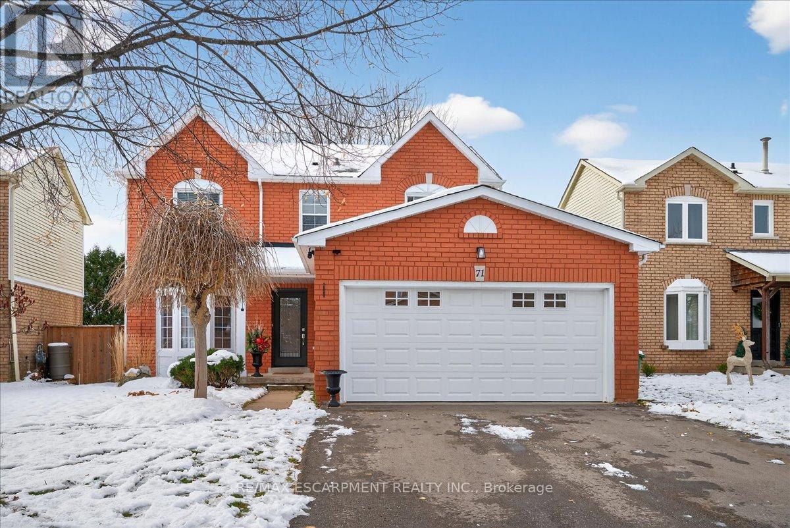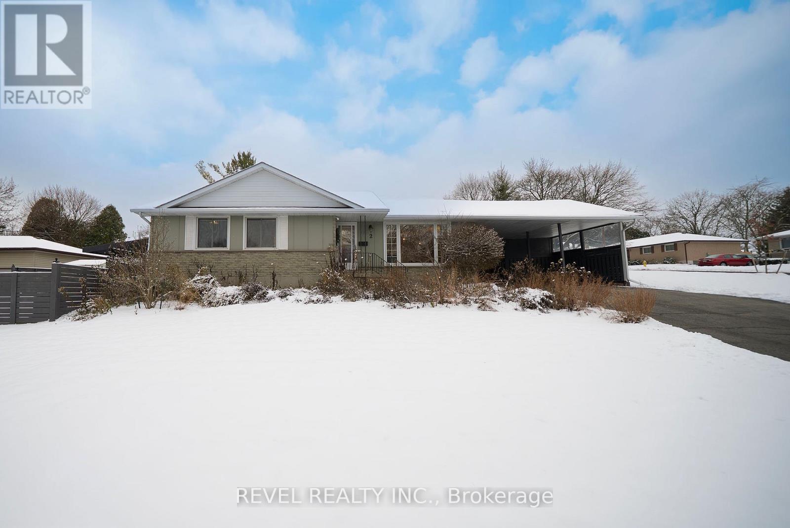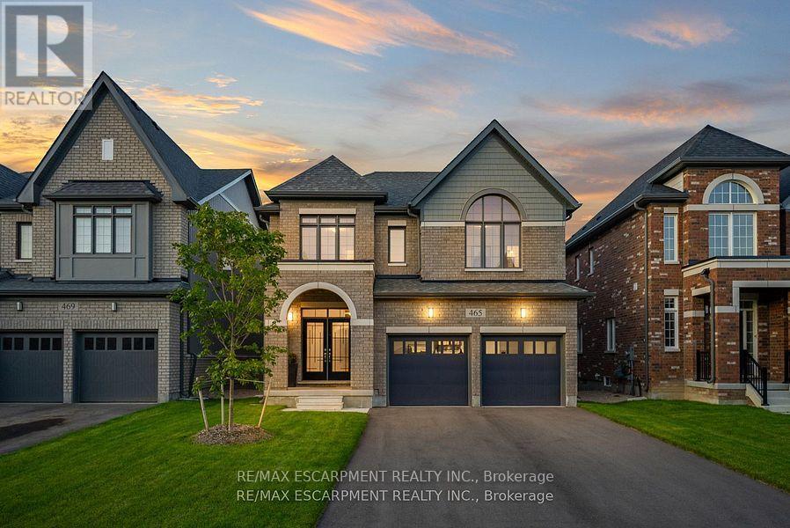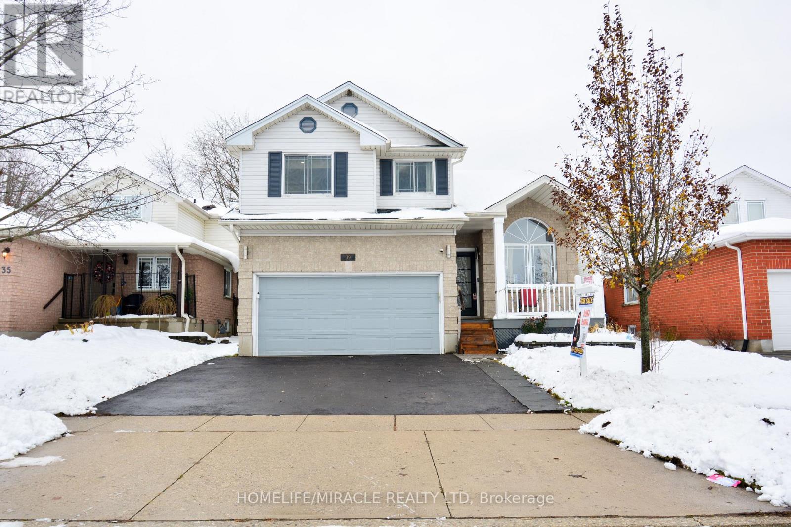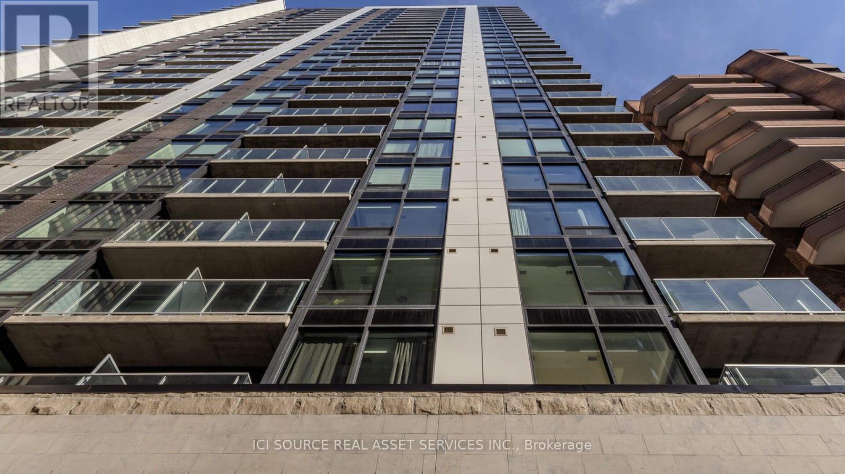690 Rosedale Avenue
Sarnia, Ontario
Welcome to 690 Rosedale Avenue, a sophisticated 4-bedroom, 2-bathroom residence situated on a generous 50 x 150 ft lot in a desirable North End neighbourhood. Substantially renovated in 2025, this home offers exceptional quality and immediate value, having undergone extensive updates including a brand new roof, updated electrical panel, new soffit, fascia, and eavestrough, alongside enhanced insulation for year-round efficiency. The bright, welcoming interior features fresh paint and new engineered hardwood floors throughout, centered around a stunning custom kitchen equipped with quartz countertops and stainless steel appliances. Both full bathrooms have been completely rebuilt with high-end Gerber fixtures, and the upper level features new custom bedroom windows. The exterior is equally impressive, offering a private setting that backs directly onto the peaceful landscape of Guthrie Park. Enhanced by a new concrete front porch and walkway with custom railing. New exterior paint and custom garage door. This property provides a serene retreat just minutes from Canatara Park. Meticulously updated and beautifully appointed, this is a truly move-in ready home! (id:60365)
23 Hawick Crescent
Haldimand, Ontario
Welcome to this Beautiful Completely Upgraded 4 Bedroom Detach Home with Full Brick & Stone Finish Exterior Sitting on a Premium Lot With Depth of 127 ft Deep and located in the Quiet, Upcoming & Fast Growing Family Oriented Neighborhood of Caledonia. Nestled on a Quiet Street this Family Home displays Picture Perfect Living at Every Corner. Basement is Currently Unfinished But the Seller has an Approved 2 Bedroom Legal Basement Apartment Permit that Seller is Open to get the Legal Basement Apartment completed for an additional $ 45,000. As you Step Inside through the Front Double Door you will be Welcomed with the Beautiful Open concept Layout with 9ft Ceiling, Hardwood Floors and Abundant Natural Light. The Main Level Hardwood Floors Guide you through a Beautifully Designed Main Floor, with a Convenient 2 Piece Powder Room, a Separate Dining space, Large Living room. Further Ahead You will be Pleasantly Surprised with the an Expansive Eat-in Kitchen offering Tall Cabinetry with Abundant Counter Space and Huge Pantry. Sliding Glass Doors will lead you out to your Huge Backyard, Perfect for Outdoor gatherings, BBQ Parties. Coming Back Inside and Taking the Beautiful Hardwood Staircase Takes You to the Upper Level Where Beautiful Architectural Design With Functionality Continues. Starting With the Huge Primary Bedroom With Large Walk In Closet and Ensuite Washroom. And Down the Hall, You will Find the Other 3 Oversized Bedrooms and One More Full Bathroom. A Bonus Laundry Room for Added Functionality. Beyond this Property Lines, This Home is minutes away from the Beautiful Grand River, Riverwalk Trails, Restaurants.15 Min Drive To Amazon Fulfilment, 10 Minutes To Hamilton International Airport & Mohawk College For Aviation. 5 Minutes To Downtown Caledonia W/ Many Restaurants, Walmart, Shops, Gas, Groceries, & The Beautiful Grand River. 45 Min Drive To Oakville. Close To Highway (id:60365)
18 - 10 Chalkstone Drive
London South, Ontario
Welcome to 10 Chalkstone Drive, Unit 18-a beautifully maintained detached end-unit condo offering comfort, style, and convenience in one of the city's most desirable neighbourhoods. Perfect for first-time buyers, young professionals, or downsizers, this move-in-ready home is truly impressive.Enjoy maintenance-free living with condo fees covering snow removal, lawn care, and building insurance. Inside, the main level features hardwood flooring, a cozy living room with an electric fireplace, and a bright open-concept kitchen with an eat-in area. A 2-piece powder room and a beautifully designed ceiling with modern LED lighting complete the main floor. The dining area walks out to a private deck, fully fenced backyard, an additional patio, and a covered garbage storage area. Upstairs, the spacious primary bedroom offers semi-ensuite access to the updated 4-piece bathroom shared with two additional bedrooms. The finished lower level adds even more living space with a versatile recreation room, a second fireplace, a 3-piece bathroom, and a laundry area. Parking is a major bonus for this home,with the garage featuring a stylish ceiling and inside entry. Additional features include security cameras, sump pump,2 owned water heaters, a human-detection sensor, a well-managed condo corporation, and convenient visitor parking. Located minutes from White Oaks Mall, Highway 401/402, parks, schools, and transit, this home offers exceptional comfort and convenience. Book your private showing today-this one won't last! (id:60365)
5 Cherry Blossom Heights
Hamilton, Ontario
Welcome to your newly built home where you can create new memories. This beautiful 2 storey semi-detached built in 2024 is the perfect place for you. Offering 3 bedrooms, 3 bathrooms and an abundance on living space. From its exterior, one would certainly be impressed with the gorgeous brick façade, newly installed asphalt driveway and recently laid sod that provides that lush look. Heading inside, you are welcomed by a bright and open foyer that instantly provides comfort and relaxation. To your left is a 2 pc bathroom and to your right is the door to the car garage. As we make our way to the living areas, you will immediately notice and love the open concept layout with 9 foot ceilings. The cozy living room provides a great amount of natural light coming from the nice and tall windows. The glamorous kitchen provides that luxury feel with its elegant light fixtures, trendy floor tiles, Quartz countertops and Stainless Steel Appliances. Let's make our way upstairs using the oak staircase. The upper level boasts 3 wonderful sized bedrooms, offering ample space for the whole family, a 3 pc Ensuite from the gorgeous primary bedroom, and another 4 pc bathroom. Oh! And the laundry area is on the upper level as well! How convenient. With a ton of natural light wherever you go, opulent paint colours throughout and a sense of newness all around, it makes this home that much more desirable. New A/C installed in 2025. Conveniently located near Schools, the YMCA, Parks, Limeridge Shopping Mall, Grocery Stores, and the highway. Come see what the big deal is about! (id:60365)
61 Woodlawn Avenue
Brantford, Ontario
Nestled on a peaceful, tree-lined street in Brantford's highly sought-after Mayfair neighbourhood, this charming, move-in ready semi-detached bungalow is an exceptional opportunity. Step inside to a sun-drenched main level, featuring a spacious, updated kitchen that's perfect for hosting memorable family gatherings.The home offers three comfortable main-floor bedrooms, a modern bathroom, and a finished recreation room that provides flexible living space for a growing family or a quiet retreat. The deep, rectangular 200-foot lot provides a rare, private outdoor haven, ideal for summer barbecues or a potential garden oasis.Enjoy unparalleled convenience with top-rated schools, parks, golf courses, shopping, and all the amenities Brantford's vibrant north end has to offer just moments away. For commuters, you will appreciate the easy and swift access to Highway 403, with the nearest entrance at King George Road/Hwy 24 just a 5-7 minute drive away, simplifying travel to Hamilton and the GTA.With recent updates including windows and shingles, this maintained home is truly a rare find. Experience flexible living in a desirable neighbourhood-welcome home to 61 Woodlawn Ave. (id:60365)
16 - 261 Skinner Road
Hamilton, Ontario
Modern living in the heart of East Waterdown! This stylish stacked townhome offers approximately 1,500 sq. ft. of bright, contemporary living across two levels plus a massive rooftop terrace-perfect for relaxing or entertaining. Enter through the front door or directly from the private 1-car garage and head up to the main living level, where you'll find a sleek, modern eat-in kitchen and a sun-filled living room with floor-to-ceiling windows. This level also includes a 3-piece bathroom with a walk-in shower and a conveniently located laundry area. Down the hall is a spacious bedroom with double closets-flexible enough to serve as a second living room, guest room, office, or formal dining space depending on your lifestyle. The upper level features a bright primary bedroom complete with a walk-in closet and a private ensuite bathroom, again highlighted by floor-to-ceiling windows. A third bedroom and an additional 4-piece bathroom with a shower/tub combo complete this floor. Continue up to the show-stopping rooftop terrace, where you can enjoy sunshine, fresh air, and expansive views-your own private outdoor oasis. Additional features include direct garage access plus an additional private driveway parking space, and ample visitor parking. (id:60365)
71 Royaledge Way
Hamilton, Ontario
Welcome to 71 Royaledge Way, a meticulously cared-for 4-bedroom, 3-bathroom family home located in Waterdown West - one of the city's most desirable and truly family-friendly neighbourhoods. Loved by the same owners for 20 years, this property shines with pride of ownership and thoughtful updates throughout. The second floor features four spacious bedrooms, including a generous primary suite with ensuite and walk-in closet. The main floor offers a timeless dining/family room combo, an eat-in kitchen, main-floor laundry, a 2-piece bath, and a warm, cosy living room with a working gas fireplace - an ideal space to unwind. The kitchen was fully renovated in 2022, and the appliances are only six months old, offering a fresh and modern space for everyday living. Additional major upgrades include window replacements in 2013 and 2021, a front door replaced in 2021, a furnace installed in 2018, and two air conditioners (2010 & 2013). The roof was replaced in 2008 with 40-year shingles, providing long-term peace of mind. Step into the backyard to find a true retreat. The swim spa (installed four years ago) includes a brand-new cover and features a designated electrical breaker, adding safety and convenience. Paired with the gazebo and the beautifully maintained landscaping, this space is perfect for hosting friends, family, or enjoying quiet evenings outdoors. The double garage offers a brand-new epoxy floor, steel insulated garage door, and room for two cars plus storage, along with a four-car driveway. All systems and utilities have been regularly serviced, ensuring dependable upkeep for years to come. (id:60365)
2 Grenada Drive
Norfolk, Ontario
Welcome to 2 Grenada Drive, a beautifully updated 3-bedroom, 1.5-bath bungalow in a quiet, mature Simcoe neighbourhood. The main floor features fresh paint, new flooring (2023), modern lighting, and large windows that brighten the living and dining areas. The living room offers a warm, inviting feel with its updated electric fireplace (2022) and contemporary sconces, while the dining room comfortably seats six and provides an ideal space for everyday meals or entertaining. The fully renovated kitchen (2023) offers two-tone cabinetry, matte granite countertops, floating shelves, stainless steel appliances, and stylish pendant lighting. All three bedrooms are well-sized with updated doors, new hardware, and generous closets-two with built-in organizers. The 4-piece bathroom was fully renovated in 2021 with modern finishes. The finished basement adds excellent extra space with a large rec room, bar area, 2-piece bath, laundry, and a versatile bonus room ideal for an office or hobby room. Outside, enjoy a private backyard with a stamped concrete patio and pergola-perfect for relaxing or hosting guests. Additional features include a double carport, updated windows, 200-amp electrical panel, AC (2022), attic insulation, and basement waterproofing. A move-in-ready home offering comfort, style, and thoughtful updates throughout. (id:60365)
465 Adelaide Street
Wellington North, Ontario
This property delivers what others don't: upgrades in every room and no neighbours behind you. This 4-bedroom, 4-bathroom home is a rare find in Arthur- fully upgraded and backing onto greenery for total backyard privacy. Inside you'll find oak hardwood floors, 9-ft ceilings, and a modern kitchen with quartz counters and stainless-steel appliances. Every bedroom has its own bathroom, including two spa-inspired primaries with freestanding soaker tubs and frameless glass showers. Upgrades throughout include central A/C (not found in many nearby homes), oak stairs with metal balusters, designer paint, upgraded trim, and full-glass double entry doors. The garage is finished with epoxy floors and an electric car charger, while the extra-wide driveway fits 4 cars. With thoughtful upgrades, a premium lot, and a private green backdrop, this home truly offers more than the average property in the neighbourhood. In Arthur, you'll love the small-town charm, local shops and parks, and the quick access to cottage country for weekend getaways. (id:60365)
631 Four Mile Creek Road
Niagara-On-The-Lake, Ontario
Set on over 9 acres in the heart of Niagara wine country, this 5-bedroom, 2-storey brick home offers a rare opportunity to own a sprawling countryside estate in St. Davids. Surrounded by approximately 8 acres of mature grape vines, the property blends natural beauty with everyday comfort and functionality. Step inside to a spacious main floor featuring freshly painted walls (2025), hardwood flooring, and a bright, open-concept layout. The large eat-in kitchen overlooks a cozy great room with a gas fireplace framed by a classic brick hearth and a skylight above. Patio doors lead to a four-season sunroom, perfect for entertaining year-round. A main floor office, formal dining room, and convenient laundry room to add to the home's thoughtful layout. Upstairs, you'll find generous bedrooms, all freshly painted, offering peaceful views of the surrounding vineyard. Outside, a detached two-storey barn (approx. 2,800 sq ft) provides ample storage or potential for workshop space and features a metal roof with warranty and owned solar panels. The long private driveway offers parking for 10+ vehicles, complemented by a two-car attached garage. Enjoy the charm of country living with the convenience of being just minutes from world-class wineries, golf, and amenities in Niagara-on-the-Lake. Whether youre looking for a family home, hobby vineyard, or a unique property with space to grow, this estate is ready to welcome you home. (id:60365)
39 Endeavour Drive
Cambridge, Ontario
Welcome to 39 Endeavour Drive-a beautifully maintained home. Step inside to an updated kitchen that opens to a cozy sunken living room, perfectly connected to a spacious dining room-an ideal layout for hosting family and friends. This home is filled with thoughtful features and updates, including newer windows and doors, updated flooring, four fireplaces (2 natural gas + 2 electric), a smart thermostat, smart doorbell, and a large deck with a custom-built gazebo-just to name a few. The second floor boasts three generously sized bedrooms for your growing family, along with a 5-piece bathroom that is conveniently connected to both the primary bedroom and the common hallway. The fully finished basement offers a large rec room, abundant storage, and a spacious three-piece bathroom-big enough to accommodate a sauna. From the main floor, walk out through the sliding doors to your private backyard oasis, complete with perennial gardens, ample seating areas, and a peaceful atmosphere you'll enjoy year-round. Located in the highly sought-after Hespeler community, you're just minutes from schools, parks, and all amenities. Furnace, AC, and humidifier were newly replaced in 2024, Shingles were replaced in 2015 and the driveway was completed in May 2025. Don't miss out-book your personal showing today! (id:60365)
1110 - 340 Queen Street
Ottawa, Ontario
Luxury Downtown Condo. Experience elevated downtown living at Claridge Moon, the first residential building directly connected to an LRT station! This stunning 11th-floor . unit offers modern elegance, upgraded finishes, and a prime location just a 5-minute walk to Parliament, top-tier shopping, parks, and a vibrant dining scene that includes restaurents and cafes. Key Features: 1 Bedroom 1 Bathroom Floor-to-ceiling windows flood the unit with natural light. Upgraded hardwood flooring, premium kitchen cabinets & sleek pot lights throughout High-end stainless-steel appliances + concealed in-unit laundry for convenience Unobstructed city views from the open-concept living room and bedroom. Building Amenities: Boutique gym & indoor swimming pool Lounge, boardroom & movie room Rooftop terrace with breathtaking city views 24-hour concierge for security & peace of mind. This brand-new condo is perfect for first-time buyers, professionals, or investors looking for a prime downtown property. *For Additional Property Details Click The Brochure Icon Below* (id:60365)



