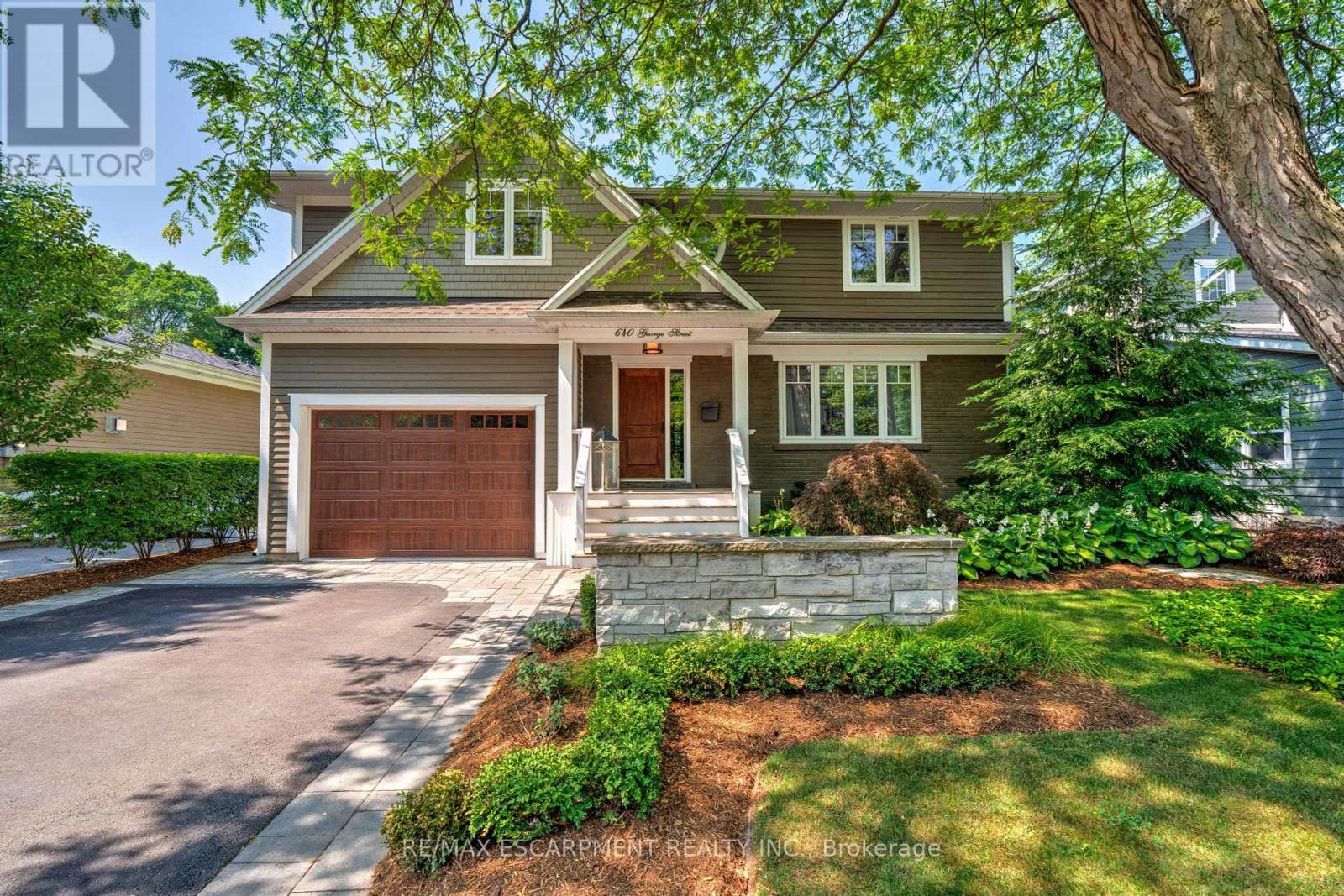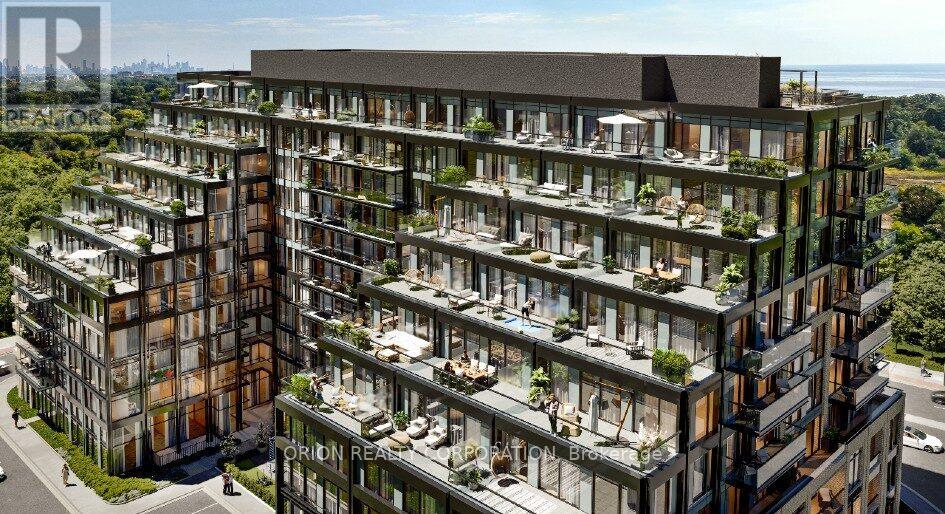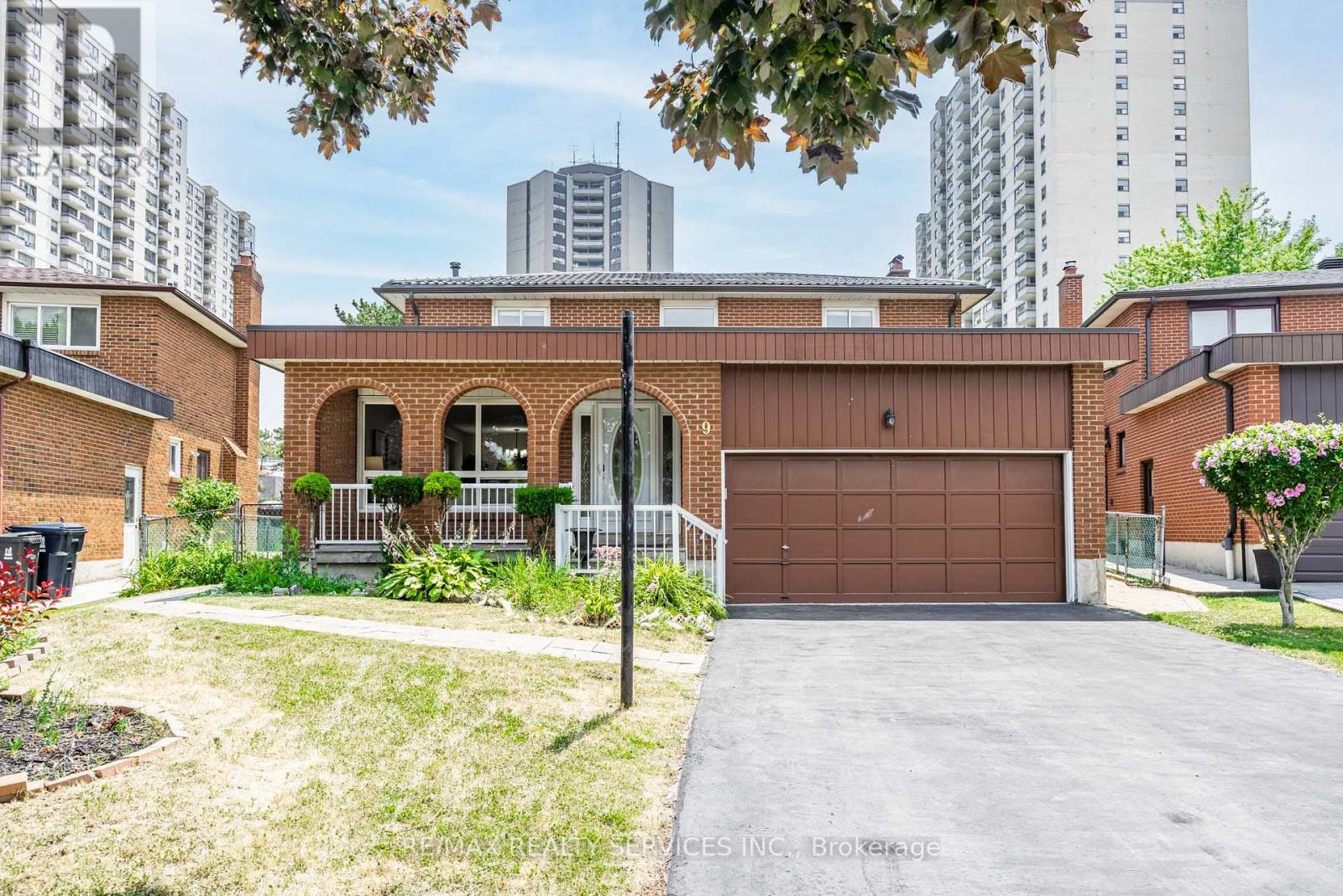12 - 4665 Central Parkway E
Mississauga, Ontario
Exceptional opportunity to own a turnkey, fully operational Indian Sweet Master restaurant franchise in the heart of Mississauga! Situated in a high-traffic commercial plaza, this well-established restaurant offers strong visibility and steady footfall. The fully equipped space features seating for 35 guests and is operated by a dedicated team of 5 employees plus 1 on-call staff member. Known for its authentic Indian cuisine and traditional sweets, the business enjoys a loyal and growing customer base. With a proven franchise model and strong brand recognition, this is an ideal opportunity for both experienced restaurateurs and first-time entrepreneurs. Don't miss this rare chance to step into a profitable, high-potential business in one of Mississauga's most sought-after locations! (id:60365)
Bsmt-A - 24 Okanagan Drive
Brampton, Ontario
Welcome to this bright, spacious, and never-lived-in legal basement apartment located in one of Bramptons most desirable and family-friendly neighbourhoods with 2 bedrooms, 1 modern washroom with sleek finishes and walk-in glass shower, Large windows and closets in every room. Open-concept living & Modern kitchen, brand-new stainless steel appliances, and ample cabinetry, in-unit washer & dryer. Separate entrance, 1 parking space included on driveway. Ideal for a small family or working professionals. No pets & no smoking preferred. Conveniently located, steps from Public transit, grocery stores, and restaurants, Schools, parks, and community centres. Available immediately-Credit check, proof of income, and references required. Extra Utilites: 30% (id:60365)
1 Cedar Drive
Caledon, Ontario
Income Property, Family Home or Both! 3 acre lot in Estate Subdivision. The main and second floors have been completely renovated including beautiful kitchen with quartz counters & stainless steel appliances, large main floor living, family & dining room with new hardwood and windows. Main floor office & large laundry/mudroom perfect for kids & dogs. Family room has cathedral ceilings, fireplace, large windows & walkout. New staircase to the 2nd floor includes the huge primary suite with 5 piece spa ensuite & walk-in closet plus 3 additional bedrooms. Walk-out Lower level with 2 separate entrances with family room & 5 bedrooms/additional rooms to be Apartments or Offices. Flexibility for income. Incredible yard with private pond, plenty of parking & lots of room to explore. Quiet road amongst estate homes. Great internet & natural gas. Easy commute - close to Pulpit Golf, Caledon Ski, Trails, Credit River. (id:60365)
604 - 2900 Battleford Road
Mississauga, Ontario
All Inclusive!!! Enjoy This Home With Living & Dining Room Area, Walk Out To Private Balcony, Maple Kitchen With Backsplash, Stainless Steel Appliances, Large Primary Bedroom, With Walk-In Closet. Security System, Outdoor Pool, Gym, Tennis, Basketball, Soccer 3 In 1 Court, Sauna, Library, Gym. Conveniently Located Near Meadowvale Town Centre. Easy Access To Highway, Transit And Go Station. (id:60365)
2311 - 430 Square One Drive
Mississauga, Ontario
Luxurious Living Awaits at Avia | The Sun Model | 430 Square One Dr #2311, Mississauga | 922 Sq Ft + Balcony. Welcome to elevated urban living in the heart of Mississauga Parkside Village. This brand-new, never-lived-in 2-bedroom + den suite at Avia Condos offers 922 square feet of intelligently designed space, blending style, functionality, and comfort. The Sun Model a light-filled sanctuary with modern finishes and spectacular city views. The expansive open-concept layout welcomes abundant natural light through oversized windows, creating a bright and airy atmosphere. The seamless flow between living, dining, and kitchen spaces makes this home perfect for relaxing or entertaining. The sleek kitchen features full-size stainless steel appliances (fridge, stove, dishwasher, microwave) and elegant finishes that complement the suite's modern design. Enjoy tranquil mornings or peaceful evenings on your private balcony an ideal extension of your living space. The versatile den can serve as a home office, reading nook, or guest area. The suite includes in-suite laundry, 1 underground parking space + Storage Locker. Suite Highlights: 2 Bedrooms + Den with High End Finishes Open-Concept Living & Dining Gourmet Kitchen with Premium Appliances Private Balcony with Serene Views In-Suite Laundry Parking. Included Building Amenities:24-Hr Concierge | Fitness Centre & Yoga Studio | Party Room | Media Lounge | Outdoor Terrace with BBQs | Games Lounge | Theatre Room | Kids Play Zone. Prime Location: Steps to Square One, Sheridan & Mohawk College, Celebration Square, Living Arts Centre, Restaurants, Parks, Transit, Highways & More! (id:60365)
18 Merrickville Way
Brampton, Ontario
Welcome to This Impeccably Upgraded Luxury End Unit Townhome Nestled in One of Brampton's Most Sought-After Neighbourhoods. This Sun-Drenched End-Unit Offers an Elegant Open-Concept Layout With an Abundance of Natural Light. The Main Floor Features a Fully Renovated Powder Room (2025), a Spacious Living and Family Area, and a Chef-Inspired Kitchen With Quartz Counters, Stainless Steel Appliances, Gas Stove, and Modern Finishes. Upstairs, Enjoy a Luxurious Primary Bedroom With His & Hers Closets and a Private Ensuite, Plus Two Additional Generous-Sized Bedrooms, Each With Custom Closet Organizers and a Beautifully Maintained Second Full Bathroom. The Professionally Finished 2 Bedroom Basement Apartment Is a True Showstopper - Renovated in 2025 With Quartz Countertops, Modern Cabinetry, a Sleek Bathroom, and a Separate Laundry Area - Perfect for In-Law Use or Rental Potential. Step Outside to a Fully Landscaped Backyard Oasis Featuring a Custom Sunroom, Stamped Concrete Patio & Driveway, and Low-Maintenance Luxury Living. Additional Upgrades Include New Washer & Dryer (2025), Freshly Painted Throughout (2025), New AC (2022). A Rare Find Offering Style, Comfort, and Income Potential- Don't Miss It! (id:60365)
640 George Street
Burlington, Ontario
Some homes just have that certain something - the kind of curb appeal that makes you stop and stare. Welcome to Burlingtons desirable core, where this 4+1 bedroom, 3.5 bathroom home delivers space, function, and a backyard that feels like a private escape. Inside, hand-scraped hardwood floors lead you through sun-filled spaces, starting with a formal dining room perfect for gatherings. The well-appointed kitchen features quality cabinetry, granite counters, and an oversized island that anchors the home. It opens to a generous great room with a coffered ceiling, stone fireplace, and dual walk-outs to the backyard. A main floor bedroom or office, mudroom with laundry and garage access, and an a stylish powder room complete the main level. Upstairs, the primary suite features a walk-in closet and an ensuite with a soaker tub overlooking the yard and a glass shower, plus two additional bedrooms and a full bath. The finished lower level offers a spacious family room, additional seating area, the fifth bedroom, and a full bath. Step outside and it only gets better, an incredibly private, meticulously landscaped backyard with mature trees, lush gardens, dozens of flourishing hydrangea's, elegant stonework, and low-maintenance turf. The oversized porch with built in bbq area, in-ground pool (newer liner, pump, and cartridge filter), waterfall feature, and covered outdoor lounge with gas fireplace make it the perfect space to gather or unwind. A home that captures attention. (id:60365)
16 Dolobram Trail
Brampton, Ontario
Don't miss this stunning, fully upgraded,freshly painted 3-bedroom home is a true showstopper, offering elegance, modern conveniences, and endless possibilities. Featuring high-quality hardwood floors throughout, a hardwood oak staircase, and impressive 9-foot ceilings on the main floor, this home exudes warmth and sophistication. The executive kitchen is fully upgraded with quartz countertops, high-end stainless steel appliances, and a stylish backsplash, making it perfect for culinary enthusiasts. The primary bedroom boasts a luxurious 5-piece ensuite, while all bedrooms come with ensuite washrooms for ultimate comfort and privacy. Ample closet space and large windows allow for plenty of natural light, enhancing the bright and airy feel. Premium upgrades such as 8-foot doors and smart home digital lighting add to the homes modern appeal. Close to restaurants, parks, schools, plazas, gyms, and the GO station. Perfect blend of style, functionality, and convenience. This is truly a home to be proud of dont miss out on this incredible opportunity! (id:60365)
1349 Birch Avenue
Burlington, Ontario
Welcome to downtown Burlington living and this fully renovated, detached bungalow! This cute-as-a-button 2+1 bedroom, 2 bathroom home is carpet free and features numerous upgrades, including engineered hardwood flooring and California shutters throughout the main living areas. The bright and sunny living room is open to the upgraded kitchen with shaker style cabinetry, quartz counter tops and island and tiled backsplash. The primary bedroom conveniently offers built-in cabinetry for extra storage. A second bedroom and updated bathroom complete the main floor. The finished basement showcases a spacious rec room and additional bedroom with laminate flooring, a second bathroom and laundry room. The furnace, central air conditioning and electrical panel have all been updated (since 2020). Situated on a prime 46 x 120 corner lot, with two driveways (parking for up to 4 vehicles), a detached single car garage with power and a level 2 EV station, manicured gardens with irrigation, front deck with full width awning, and a fully fenced rear yard with a pool and interlocking patio with a pergola. Walkable area, close to restaurants, shops, amenities and Lake Ontario! (id:60365)
615 Willmott Crescent
Milton, Ontario
Welcome to this beautifully upgraded 'Chestnut' model freehold townhouse, ideally situated in the heart of Milton. Freshly painted and move-in ready, this inviting family home showcases a bright, open-concept layout with pot lights and hardwood flooring extending through the living room, dining area, staircase, and all bedrooms. The main floor features a modern eat-in kitchen with granite countertops and brand-new stainless steel appliances, including a stove, dish washer, and washer. A separate breakfast area leads out to a fully fenced backyard perfect for relaxing or entertaining. Enjoy the added convenience of direct garage access to the yard. Upstairs, the spacious primary bedroom offers a walk-in closet and a 4-piece ensuite, while all bedrooms provide ample space and abundant natural light. Set in a pristine location, this home is just steps away from bus stops, top-rated schools, parks, and everyday amenities, with quick access to Highway 401. Whether you're a growing family or a savvy investor, this property delivers exceptional value in a highly sought-after community. (id:60365)
Th103 - 1381 Lakeshore Road E
Mississauga, Ontario
Welcome to Exhale Lakeview Condominiums, an award-winning development nestled between Mimico and Port Credit in South Mississauga. This 1,005 sq. ft. townhome is part of the exclusive townhomes collection thoughtfully designed by Brixen Developments and tailored for modern living. The home features a spacious open-concept main floor with a private Terrace off the living room a perfect spot to enjoy your morning coffee, ideal for entertaining guests, BBQ, or simply relaxing and taking in the views. Upstairs, you'll find two generously-sized bedrooms and a 3 pc main bathroom, with laundry conveniently located on the same level for ease and comfort. You also have full access to all the wonderful amenities of the 11 story building including a fabulous rooftop patio overlooking lake Ontario and Toronto's skyline, a fully equipped gym, party room, pet spa, outdoor lounge, children's playroom and more. The home also includes one underground parking space with a private tandem storage unit for additional storage. First time buyers, you may be eligible for up to $74,000 in GST/HST rebates through Government programs. Commuting is a breeze with quick access to Highways 427, the QEW, the Long branch GO Station is just minutes away with a future Go station coming soon and public Transit is just steps away. You'll enjoy abundant shopping, dining, and entertainment options, with plenty of outdoor activities in the Lakeshore area. (id:60365)
9 Garview Court
Toronto, Ontario
Opportunity Knocks on a Family-Friendly Cul-De-Sac in Kingsview Village! Welcome to 9 Garview Court, a spacious 4-bedroom detached home nestled on a quiet, family-friendly cul-de-sac in the highly desirable Kingsview Village community. Ideally located near top-rated schools, shopping, parks, transit, and major highways (401/409), this home offers unbeatable convenience in one of Etobicoke's most sought-after pockets.Inside, you'll find a well-laid-out floor plan with generously sized bedrooms and a fully finished basement featuring a rec room, additional bedroom, and 3-piece bath. The property is topped with a durable metal roof, offering long-term peace of mind and added value. While the home has great bones, it needs work, presenting endless potential for first-time buyers, contractors, investors, or handy individuals looking for a project. Whether you're dreaming of creating your forever home or seeking a smart investment opportunity, this is your chance to get into a prestigious neighbourhood at an entry-level price. Bring your tools and imagination, homes like this don't come around often. Book your private showing today! (id:60365)













