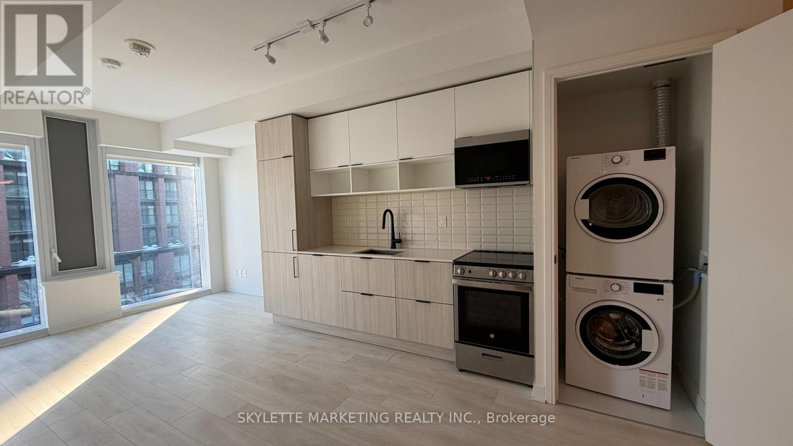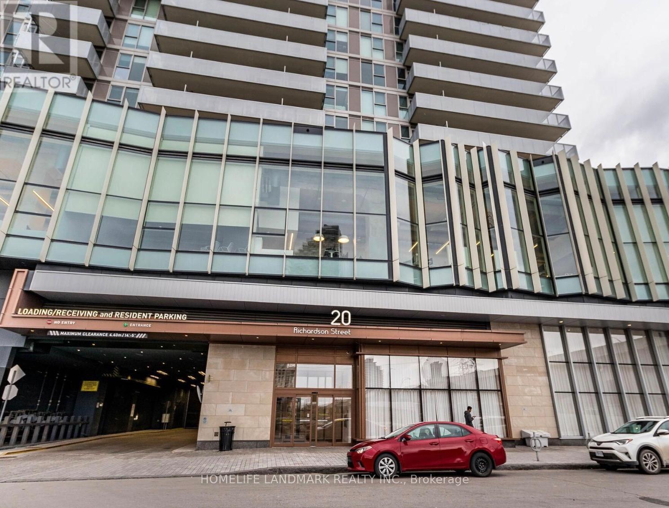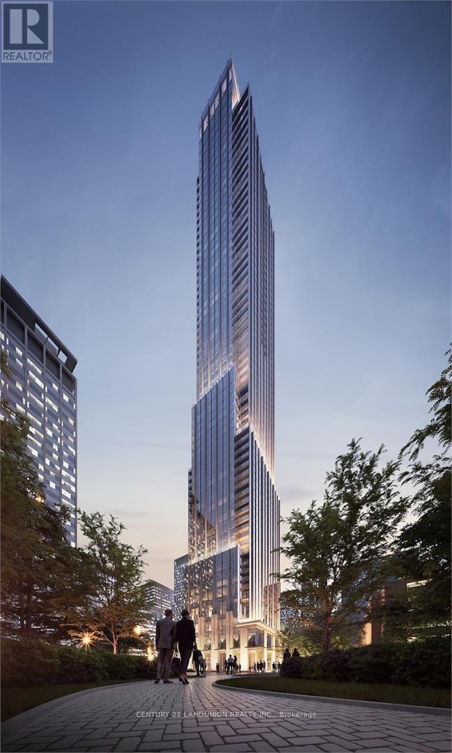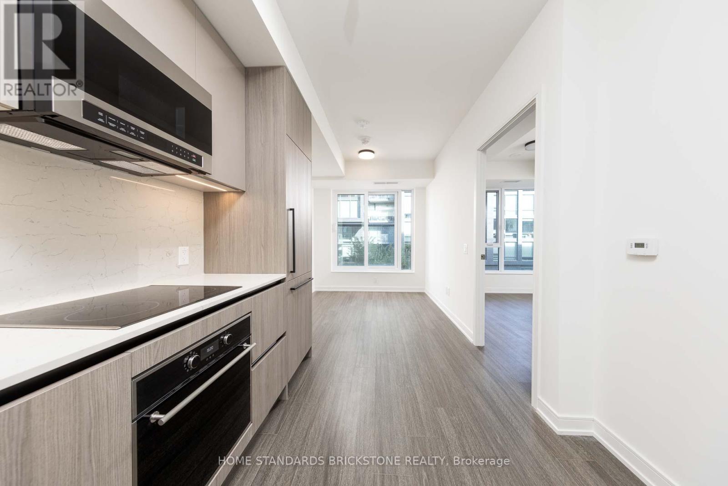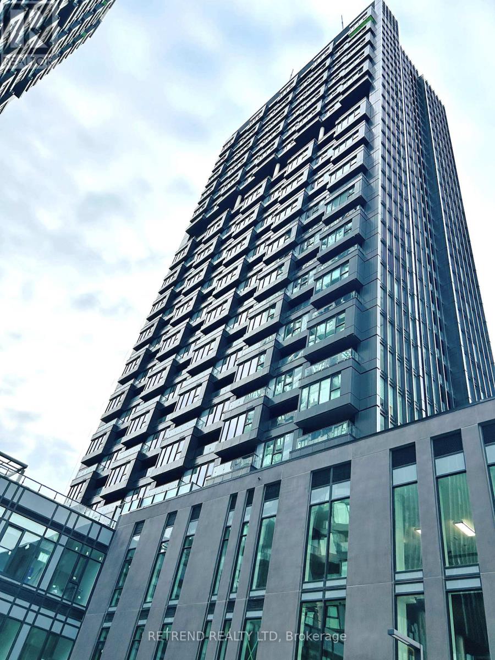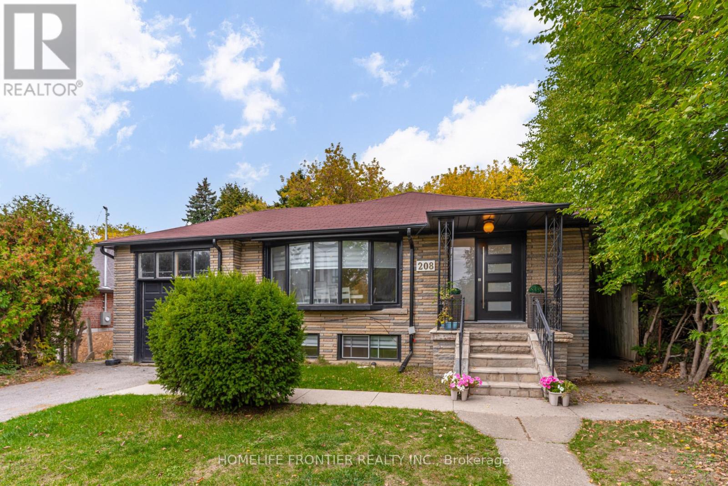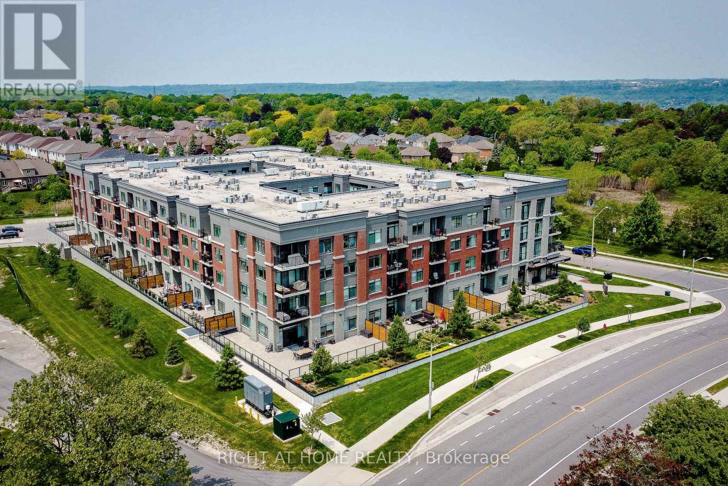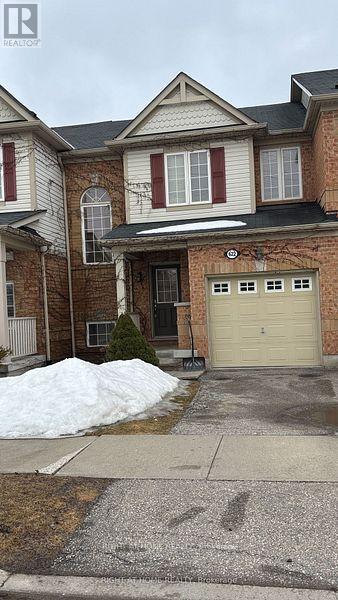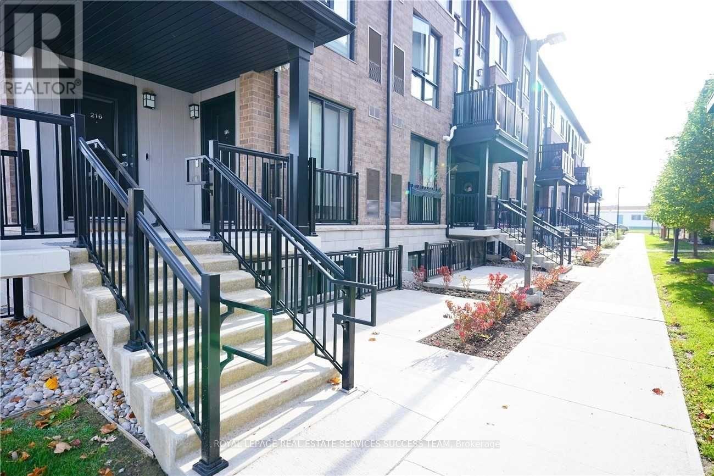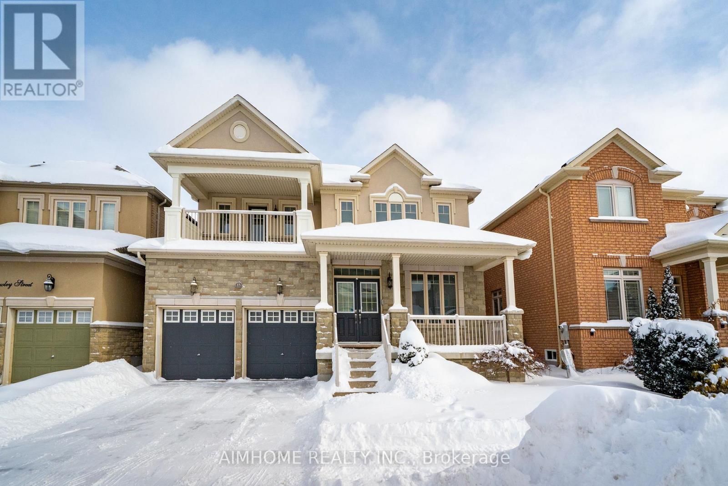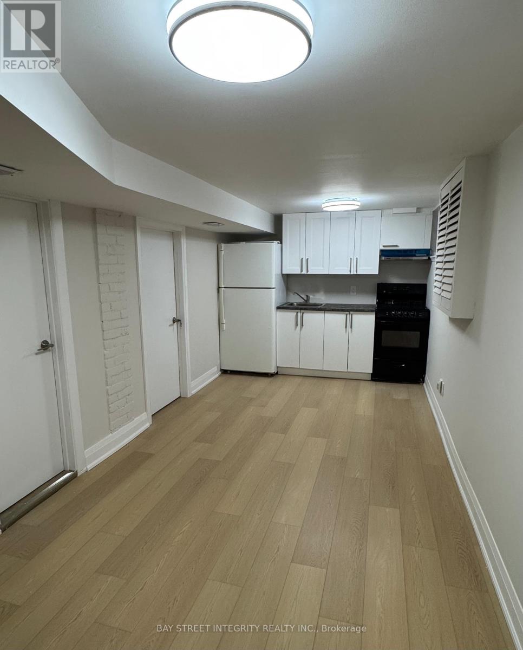35 Rivendell Trail
Toronto, Ontario
Welcome to this beautifully upgraded Double garage Detached home in a sought after, peaceful neighborhood. This home has a wonderful floor plan with spacious rooms. Tons of upgrades (over $100,000) including New Garage doors & EV Charger in Garage, 2 Upgraded Washrooms and more. Don't miss out on this Home! An amazing House with Rental income potential for an affordable price. As soon as you enter, you will be greeted with a beautiful Upgraded Foyer with soaring ceiling height & new floors leading into a spacious Dining Room and Family room with a feature wall creating an inviting atmosphere for both relaxation and entertaining. The eat in upgraded & S/S appliances (brand new Stove), Miele Dishwasher . The kitchen opens to a two tier spacious deck overlooking a beautifully landscaped fully fenced backyard, perfect for outdoor entertaining. If you Love To Cook And Entertain, then this Is The Home For You! There is a spacious living room in between the main & second floor to spend some quite & formal time with This Home Also Has Large Principal Sized Rooms, Spacious Master bedroom with a customized double door walk in closet outfitted with built in organizers, a 4 pc Ensuite spacious. Main Floor laundry which wont cause any disturbance while relaxing on 2nd floor. Two additional bedrooms share a beautiful recently upgraded washroom. The basement offers a personal oasis, featuring a separate full apartment with its own open concept Kitchen, 1 BR-WR separate Laundry and has its own separate entrance generating additional income. Whether you are looking to host unforgettable gatherings, enjoy quick access to golf course or take advantage of nearby major amenities, this home offers it all. Minutes to bus stop for 24hr transit & park, major Grocery Stores, Coffee Shops, Restaurants, Fitness center, Schools, Banks, Amazon Warehouse. *Home Inspection Report available* Move in ready! Welcome Home! *****OPEN HOUSE - Feb 14th Sat & Feb 15th Sun - 2pm-4pm ***** (id:60365)
S447 - 35 Rolling Mills Road
Toronto, Ontario
Welcome to Canary Commons. Bright and functional 1 bedroom + den condo featuring an open-concept layout, 9 ft ceilings, and large windows offering excellent natural light. Modern kitchen with built-in appliances and contemporary finishes. The den provides flexible use as a home office or study area. Prime Canary District location, steps to parks, waterfront trails, TTC, the Distillery District, cafes, restaurants, and daily conveniences. Easy access to downtown, DVP, and Gardiner Expressway. Building amenities include a fitness centre, party room, and outdoor BBQ area. Parking, locker, and internet included. (id:60365)
2306 - 20 Richardson Street
Toronto, Ontario
Bright and functional unit in Toronto's waterfront community! Unit offers premium Miele appliances, including built-in refrigerator, cooktop, oven, dishwasher, microwave, and range hood. All light fixtures and roller blinds included.Prime location near George Brown College, St. Lawrence market, Loblaws, TTC, Lake Ontario, and more. Building amenities include gym, swimming pool, tennis court, sauna, and more. (id:60365)
2213 - 11 Yorkville Avenue
Toronto, Ontario
Brand New Unit at one of Toronto's most prestigious addresses 11 Yorkville. Luxurious and modern living in Toronto's most renowned neighbourhoods. Extremely Close To The Intersection Of Yonge & Bloor, Right Above 2 Subway Lines! Easy Access To U Of T and TMU, Steps To World Class Shopping & Restaurants! Amenities Include 24Hr Concierge,Residents enjoy world class amenities such as infinity pools, kids centers, home theatre, businesses centre, fitness studio and much more. Located in the heart of Yorkville, and close by to top rated schools, restaurants and transit. A unit not to miss! (id:60365)
309 - 425 Front Street E
Toronto, Ontario
Experience the perfect blend of modern luxury and urban tranquility living 1+Den and 2-full bathrooms, Steps to 18-Acre Park-Corktown common, Spacious and functional Den for work-from-home with door/privacy included, free Hi-speed internet inclusive, Modern-designer Kitchen with LED lighting throughout all living room area, incl Ceiling light at bedroom, Easily accessible or doorstep to George Brown College All Campus, TTC King/Queen Streetcar stops in front of condo building for Downtown Union station, Financial district, and Yonge st, Within minutes away historic Distillery District, St. Lawrence Market, DVP/Gardiner Express Hwy within minutes, Lots of lifestyle amenities regarding dining, shopping, and Entertainment within Walking distances, professional cleaning will do prior to closing, Short term lease - tbd (id:60365)
2115 - 1 Quarrington Lane
Toronto, Ontario
Brand new 2-bedroom, 2-bathroom condominium located at Aspen Ridge Homes' Crosstown Condos at Don Mills & Eglinton. The suite features a functional layout with floor-to-ceiling windows providing good natural light and west-facing views overlooking Sunnybrook Park and the surrounding area. Modern kitchen with built-in Miele appliances, contemporary finishes, and smart lock entry. One parking space and one locker are included. Building amenities include a fitness centre, co-working space, party and meeting rooms, and 24-hour concierge service. Convenient location close to Sunnybrook Hospital, CF Shops at Don Mills, nearby parks and trails, restaurants, and public transit. Easy access to the upcoming Eglinton Crosstown LRT, DVP, Hwy 401 & 404, and direct bus routes to the subway. (id:60365)
Lower B - 208 Betty Ann Drive
Toronto, Ontario
1 year New Furnished 1 bedroom apartment with modern finishes. Features include: Lamminate floors throughout, Above ground large windows in bedroom & living room, Modern white kitchen with full size fridge, Renovated bathroom, spacious bedroom with closet. Steps to TTC, Mel Lastman Square, Empress Walk Shopping Centre, Restaurants, Theatre, Library, 5 minute drive to Hway 401 **Available Furnnished short term & Long term** (id:60365)
217 - 1 Redfern Avenue
Hamilton, Ontario
Hamilton's desirable Mountview neighbourhood condo for sale! This beautifully 2 bed, 2 bath condo features an open-concept layout with a modern kitchen, stainless steel appliances, and a breakfast bar. The spacious living/dining area opens to a private south-facing open balcony. The primary suite offers a walk-in closet and ensuite, The second bedroom also has its own full bathroom with double sink. Enjoy premium amenities-gym, theatre, games room, party lounge, elevator, and BBQ area. Step to parks, trails, waterfalls, shopping mall, and Public transit. Easy to University of McMaster, Mohawk College, Highway, Hospital, schools-perfect for the family who needs worry free modern living on the Hamilton Mountain. (id:60365)
622 Cargill Path
Milton, Ontario
Beautiful Mattamy Home located in convenient and demand Milton area near trendy Symposium Plaza, schools, Milton Sport Centre and Highways. Energy Star Certified home saves on utilities bills. Bright and spacious open concept layout with stainless steel kitchen appliances. Newer paint sunfill home with entrance from garage. (id:60365)
215 - 1206 Main Street
Milton, Ontario
Spacious Well Maintained Upper Level 2-Storey Condo Townhouse Unit Features 9' Ceiling Open Concept Living Area With Modern Kitchen, Dining And Living Space That Opens To Balcony. Second Floor Offers Master Ensuite With 4 Piece Private Bath And Walk-In Closet, Large Second Bedroom And Main Bath. Close To 401, Walking Distance To Library, Art Centre, Community Centre, Milton Go, Schools, Shopping And Parks. Gas And Water Included.New Spacious Well Maintained Upper Level 2-Storey Condo Townhouse Unit Features 9' Ceiling Open Concept Living Area With Modern Kitchen, Dining And Living Space That Opens To Balcony. Second Floor Offers Master Ensuite With 4 Piece Private Bath And Walk-In Closet, Large Second Bedroom And Main Bath. Close To 401, Walking Distance To Library, Art Centre, Community Centre, Milton Go, Schools, Shopping And Parks. Gas And Water Included. (id:60365)
15 Rowley Street
Richmond Hill, Ontario
Welcome to 15 Rowley Street, a stunning home in the highly sought-after Oak Ridges community. This beautifully maintained residence offers thoughtfully designed living space with a highly functional layout and no wasted space. Main level is enhanced with elegant crown mouldings, wainscotings, and hardwood flooring throughout, adding timeless character and warmth. Living and dining areas are naturally defined by window placement, providing both function and flexibility. Quietly tucked between the open living areas, the office offers an ideal space for study or work for all family members. Chef-inspired kitchen features stainless steel appliances and a gas stove, ideal for both everyday living and entertaining. Breakfast area, overlooking the family room, is generously sized for comfortable family dining. Step outside to an oversized backyard deck with sleek glass railings, creating an ideal setting for outdoor gatherings. Bright and airy second level offers a well-planned layout with four spacious bedrooms and three bathrooms. Fully finished basement includes laminate flooring, extensive pot lighting, and a modern bathroom with a walk-in shower. Freshly painted double front entry doors and a newly painted garage door complete this move-in-ready home, offering excellent curb appeal in one of Richmond Hill's most desirable neighbourhoods. (id:60365)
244 King Edward Avenue
Toronto, Ontario
Spacious And Bright Basement Featuring Two Bedrooms And One Kitchen, One Bathroom. New Renovated With New Furnace, AC, Hot Water Tank. Along With Ensuite Laundry. Just Steps To Schools, Parks, Shopping And walking distance to TTC transit, with quick access to Woodbine Subway Station. Tenant Pays 1/2 Utilities. (id:60365)


