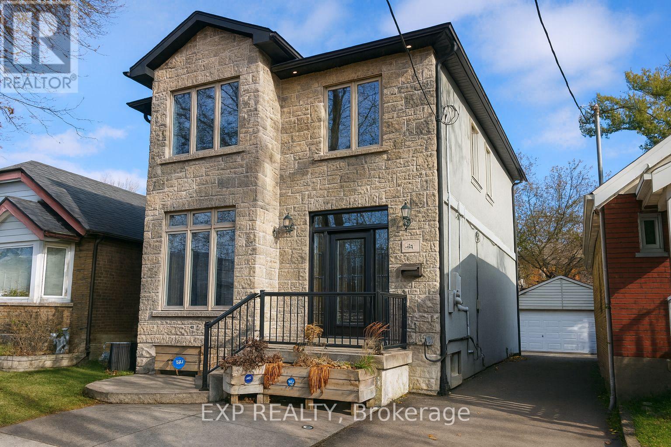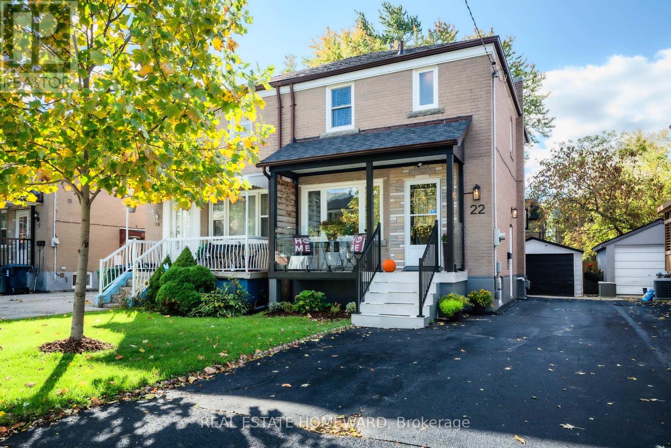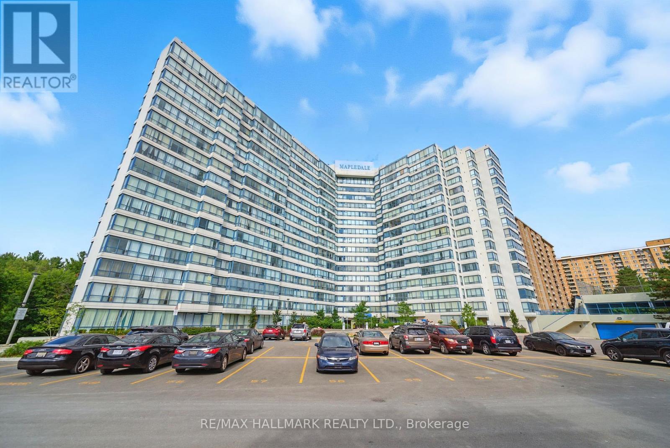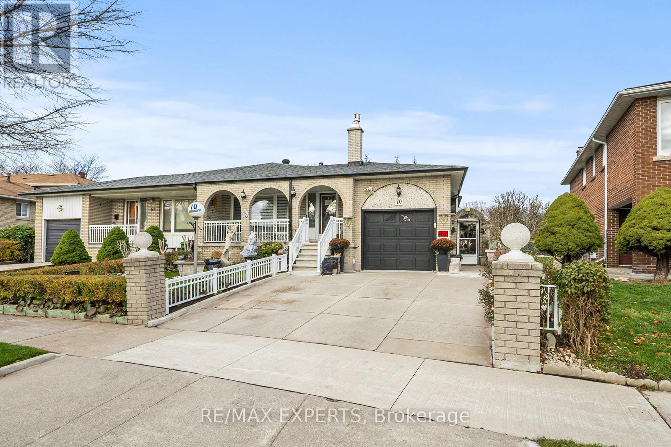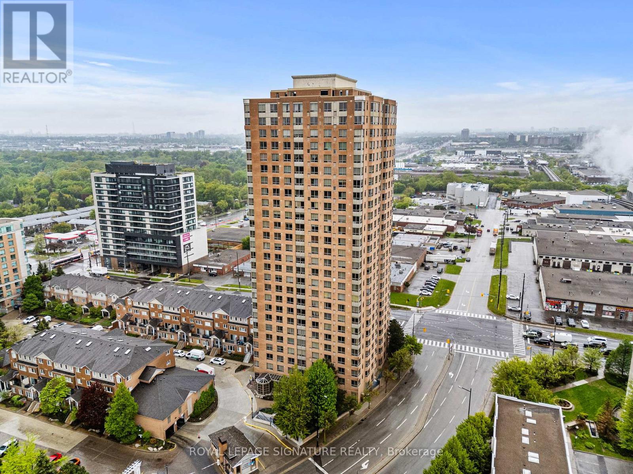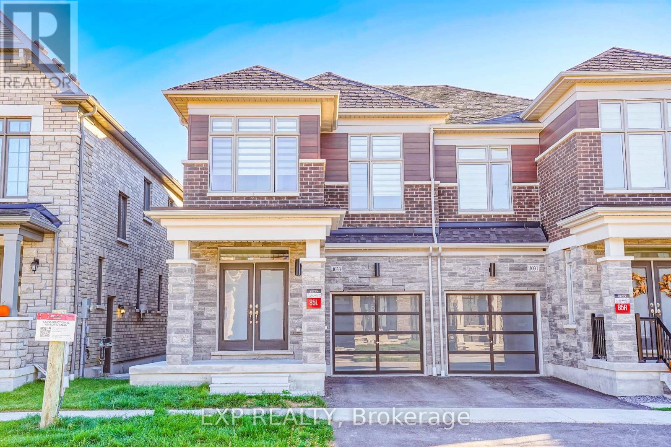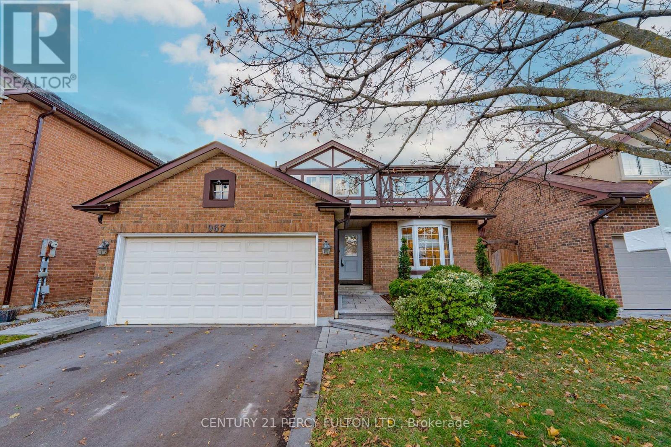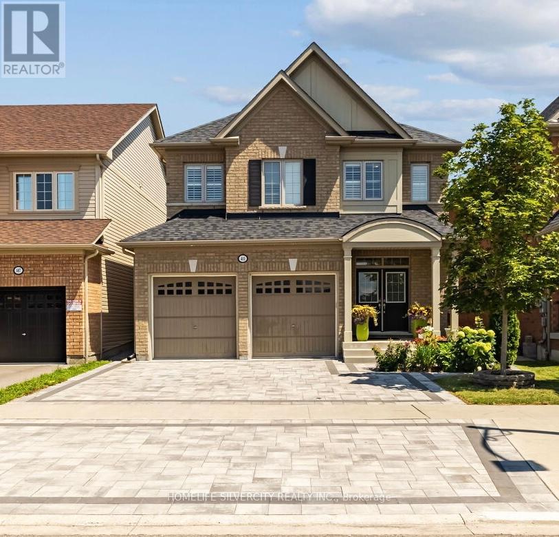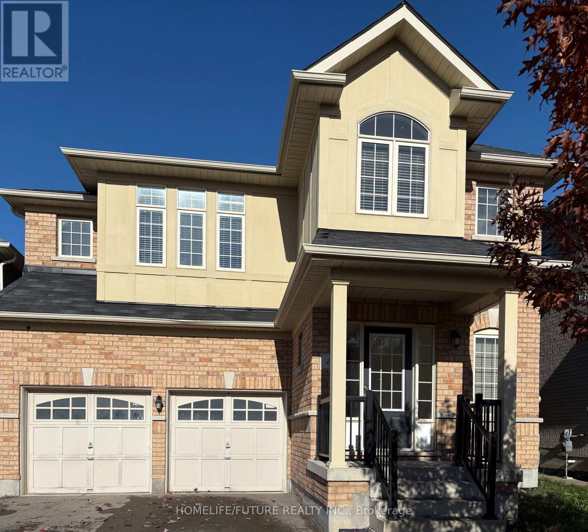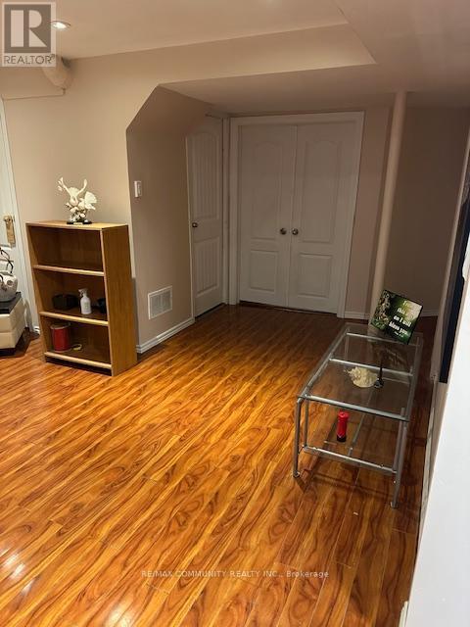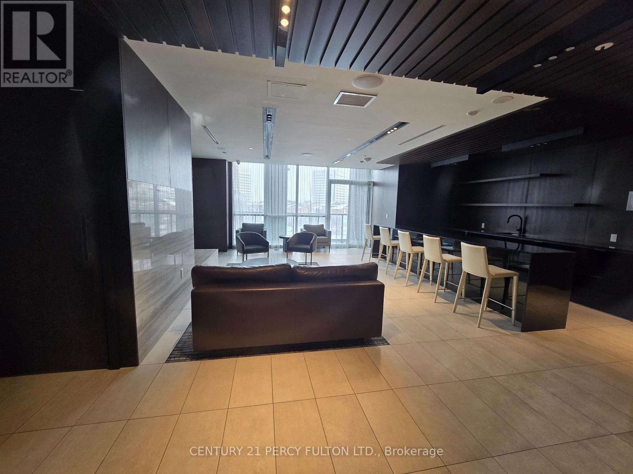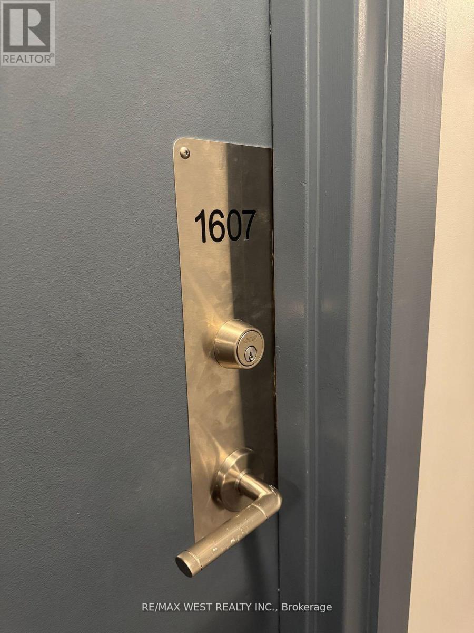Main - 1291 Pape Avenue
Toronto, Ontario
Welcome to This Bright, Clean, And Spacious Custom-Built 3-Bedroom, 3-Bath Home with Parking & Garage Included In The Heart Of East York. Designed For Modern Living And Everyday Comfort. Featuring Hardwood Flooring Throughout And An Open-Concept Main Floor, This Home Offers A Seamless Flow Between The Living, Dining, And Kitchen Areas. The Chef-Inspired Kitchen Includes Stainless Steel Appliances (Fridge, Stove, Built-In Microwave, Dishwasher), A Stylish Centre Island, And A Walkout To The Private Backyard-Perfect For Entertaining Or Relaxing Outdoors. The Main Floor Also Includes A Convenient Powder Room, Built-In Speakers, And An Alarm System For Added Comfort And Security. Natural Light Fills The Home Through Its Many Windows, Including Two Skylights That Brighten The Upper Level. Upstairs, The Spacious Primary Bedroom Features Ample Closet Space And A Luxurious Ensuite Bath With A Jacuzzi Tub. Two Additional Bedrooms Offer Generous Storage And Versatility For Family, Guests, Or A Home Office. Ideally Located In One Of East York's Most Sought-After Communities, You're Steps To Top-Rated Schools, Lush Parks, Transit, Shops, Banks, Cafés, And Restaurants. Quick Access To The DVP & TTC Makes Commuting Effortless. A Beautifully Built Home In A Family-Friendly Neighbourhood-Don't Miss This Incredible East York Opportunity. Ensuite Clothes Washer & Dryer, Parking & Garage Included! Minutes To Pape Subway Station (TTC Bus Stop In Front Of House), Steps To Community Center, Grocery Shopping, Parks, Banks, Schools, The Danforth, Restaurants, DVP Highway & Downtown! Tenant To Pay 75% Of Utilities (Heat, Hydro & Water). Hurry...Won't Last! Must See Today! (id:60365)
22 Rupert Street
Toronto, Ontario
Property Alert! If you've 'been on the lookout' for a chic, sensationally updated, turnkey, move-in-ready home located in a desirable neighborhood on a family-friendly cul-de-sac street, then you just found it! This beautiful, bright, 3 bedroom, 2 bath home with detached garage and lower-level in-law or teen suite potential, has been owned and cherished by the same family for 26 years. Ready to hear about the updates galore with thousands $$$ spent on upgrades and home maintenance items so you don't have to? Be welcomed to the light, airy, spacious, open-concept main floor living, dining and kitchen areas, showcasing gorgeous flooring, neutral paint colours and an impressive chef-inspired kitchen that has that 'fashionable wow factor'. Complete with a magnificent quartz counter island, custom cabinetry, subway tile backsplash, double-stainless sink and stainless steel appliances, the fully updated kitchen is modern, yet elegant; perfect for entertaining or family gatherings where you can create culinary delights and host guests while keeping an eye on the kids. Venturing upstairs to a great layout with 3 spacious bedrooms, all with closets and beautiful hardwood flooring, plus an upgraded, perfectly designed and laid out bathroom. Want more space? The high-ceiling basement comes complete with a separate side-entrance, is fully finished, offering multifunctional use; think rec room, home office or teen/in-law suite. Enjoy your updated front porch with on-trend glass panels and the fully fenced backyard (great for kids and dogs) with grass and patio for furniture. But wait, there's more! Recent $$$ spent including; brand new roof shingles, brick tuckpointing, driveway sealing, garage shingles and refurb, exterior light fixtures, interior and exterior paint refresh. Literally spotless and nothing to do! Never mind the amazing location and convenient local amenities; shops, restaurants, schools, transit, parks & more. What are you waiting for? Best holiday gift ever! (id:60365)
#802 - 3050 Ellesmere Road
Toronto, Ontario
This spacious 2-bedroom and 2-bathroom unit is the perfect opportunity for anyone looking to enter the market! Excellent floor plan for a young family or a work-from-home setup. All utilities are included in the maintenance fees, making for easy budgeting for first-time buyers or investors. Proximity to the University of Toronto Scarborough and Centennial College provides a solid rental pool of candidates! Commuter-friendly spot provides ample transit options, quick 401 access, and 5 minutes to GO trains. Enjoy being surrounded by greenspace and nature trails while still being able to have fast access to groceries, restaurants, and the amenities that make day-to-day living easier. The building offers security, sauna, gym, pool and more. Welcome Home (id:60365)
70 Darnborough Way
Toronto, Ontario
Welcome to 70 Darnborough Way-a rare, beautifully maintained semi-detached home proudly owned by the same family since day one. Known in the Neighbourhood for its award-winning curb appeal, this property stands out the moment you arrive. Step inside to a warm, thoughtfully upgraded interior featuring granite floors and countertops, a full-height backsplash, and a premium Cellini custom kitchen complete with built-in microwave and wall oven. Natural light fills the home, highlighted by two sun-soaked solariums-a unique feature you won't find anywhere else on the street. The finished basement extends your living space with a second kitchen, two large crawl spaces for exceptional storage, and a walk-up separate entrance, creating endless possibilities for multigenerational living, rental income, or a private workspace. Outdoors, the backyard is a true retreat. Enjoy a meticulously kept garden and a rare wood-burning oven, perfect for cooking, entertaining, or simply relaxing in your own oasis. Located in the highly sought-after L'Amoreaux community, you're just minutes from TTC,Bridlewood Mall, L'Amoreaux C.I., Brookmill Jr. P.S., parks, restaurants, and hospitals-an unbeatable combination of comfort, convenience, and lifestyle. A lovingly cared-for home in a prestigious pocket with features you won't find anywhere else. Truly a must-see. (id:60365)
1808 - 115 Omni Drive
Toronto, Ontario
Welcome To This Spacious And Turnkey 1,187 Sq. Ft. Corner Unit In A Well Managed Tridel Built Condo, Perfect For Families Or First Time Buyers Seeking Space And Value. Do Not Miss This Opportunity To Secure This Beautiful Unit For A Great Price. This Bright, Newly Renovated Home Features 3 Bedrooms, 2 Updated Full Bathrooms, Fresh Paint Throughout, New Kitchen Appliances, New Quartz Kitchen Counters, A New Stacked Washer And Dryer, New Laminate Flooring In The Living Areas, And New Vinyl Flooring In The Kitchen, Bathrooms, Laundry, And Entryway. Enjoy 24 Hour Gated Security And Premium Amenities Including An Indoor Pool, Hot Tub, Sauna, Gym, Party Room, Outdoor BBQ Area, And More. The Building Itself Has Undergone Recent Renovations, With Refreshed Common Areas That Further Elevate Its Appeal. Conveniently Located Just Minutes To Hwy 401 And Steps To TTC RT, Scarborough Town Centre, Civic Centre, Library, Restaurants, And Schools. With Breathtaking Views Of The Scarborough Bluffs, Lake Ontario, And The CN Tower, This Move In Ready Gem Offers Exceptional Lifestyle And Value In A High Demand Location. (id:60365)
1033 Pisces Trail
Pickering, Ontario
Step Into This Beautifully Designed 4-Bedroom, 3-Bathroom Freehold Townhome Offering Modern Living In A Family-Friendly Neighbourhood *The Open-Concept Main Floor Features A Spacious Kitchen With A Large Center Island, Stainless Steel Appliances, And Extended Cabinetry-Perfect For Entertaining Or Everyday Living *Enjoy The Seamless Flow Into The Bright Living And Dining Area And Walkout To The Backyard *The Oak Staircase Leads To Four Generously Sized Bedrooms, Including A Primary Suite With Ample Natural Light *A Contemporary Exterior With Stone And Brick Facade Adds Curb Appeal, While The Attached Garage Offers Convenience *Located Near Major Highways, Shopping, Restaurants, Schools, And Everyday Essentials, This Move-In Ready Home Blends Comfort, Style, And Accessibility-Ideal For Growing Families Or Professionals Alike* (id:60365)
967 Glenanna Road
Pickering, Ontario
This Stunning John Boddy-built home is loaded with UPGRADES galore, QUALITY finishes, and thoughtful details throughout. Step into the Beautifully RENOVATED KITCHEN, featuring CERAMIC floors, backsplash, QUARTZ countertops, SOFT CLOSE cabinetry, POT LIGHTS, UNDER CABINET lighting, a BUILT IN BAR FRIDGE, and HIGH END stainless-steel APPLIANCES, A bright BAY window and walkout to the THREE SEASON SUNROOM overlooking the yard makes this space perfect for relaxing or entertaining. The spacious living room offers ELEGANT GAS FIREPLACE, HARDWOOD FLOORS, and French doors leading to an extra-large dining room with BRAND NEW HARDWOOD FLOORS, pot lights, and plenty of space for family gatherings. A MAIN FLOOR OFFICE provides the perfect work-from-home setup - private and conveniently located near the kitchen and powder room. The updated laundry room adds everyday convenience. The Upstairs LOFT makes a great second office, reading nook, or could easily be converted into a FOURTH bedroom. This extra large PRIMARY SUITE boasts a walk-in closet and a LUXURIOUS NEW 5-piece ENSUITE with double sinks, a soaker tub, and a large glass shower with pot lights. Two additional bedrooms feature HARDWOOD FLOORS and ample closet space. The finished basement offers TWO LARGE RECREATION rooms, ideal for games, a home theatre, a gym, or additional guest space. Outside, you'll love the LARGE PRIVATE FENCED YARD / DOUBLE car garage, double driveway, and front INTERLOCK walkway adding great curb appeal. Located in one of Pickering's most desirable family neighborhoods, with easy access to shopping, transit, top-rated schools, Highway 401, and just minutes to GO Transit. Roof '23. Eaves, Soffits, Leafguard & Front Facade '23. Back Lawn, Sprinkler System & Ensuite Bath '25. Dining Room Hardwood '25. Driveway & Gas Fireplace Insert '24. Attic Insulation & Porch '18. (id:60365)
411 Windfields Farm Drive W
Oshawa, Ontario
Beautifully landscaped Tribute home in the sought-after Windfields community. This bright, open-concept layout features 9 ft ceilings, large windows, and a cozy gas fireplace. The chef's kitchen shines with premium finishes and overlooks a spacious dining area. Upstairs includes a luxurious primary bedroom with a 5-piece ensuite (Jacuzzi) and walk-in closet, plus sun-filled bedrooms and spa-inspired bathrooms. The home includes a brand-new 1-Bedroom LEGAL Basement Apartment with a separate side entrance-ideal for rental income or extended family. Enjoy a private backyard oasis, interlocking driveway, storage hut, backyard furniture, and 7-car parking with no house in front. Prime location: steps to schools, parks, Durham College, Ontario Tech, and minutes to Costco, FreshCo, banks, transit, Hwy 407 & 401. Each portion has separate laundry room. (id:60365)
49 Malthouse Crescent
Ajax, Ontario
Offering 4 Bedroom Luxurious Double Garage Detached Home For Rent In Ajax. Family Room With Gas Fireplace. Steps To Hwy 401 & 407, Durham Region Transit Bus Stops, Ajax Go Station, Shopping Plazas, Schools & Parks. Potential Tenants Must Be Non-Smokers. Only Clients With Excellent Credit Score & Good Employment Record. (id:60365)
8 Sirius Crescent
Toronto, Ontario
FINISHED 1 BEDROOM BASEMENT FOR LEASE IN HIGH DEMAND AREA, BRIGHT AND SPACIOUS AND LOTS OF NATURAL LIGHTS. LAMINATE FLOORS THRU OUT, CLOSE TO SCHOOL, PARK, SHOPPING CENTRE, & TTCS. PARKING AVAILABLE. NO SMOKING/PETS ALLOWED. "THE LANDLORD IS LOOKING FOR ONLY ONE MALE TENANT". (id:60365)
304 - 2 Sonic Way
Toronto, Ontario
Stunning and spacious 1-bedroom plus den unit at 2 Sonic Way, offering the convenience of both a parking spot and a locker. This modern condo is ideally located close to the Ontario Science Centre, Aga Khan Museum, Shops at Don Mills, and just steps away from the future Eglinton Crosstown LRT. With easy access to the DVP, grocery stores, and parks, this location perfectly blends city living with everyday convenience. (id:60365)
1607 - 40 Homewood Avenue
Toronto, Ontario
Best all inclusive lease available for immediate possession for a large one-bedroom in the heart of Cabbagetown, offering a functional open-concept living and dining area. The suite has been tastefully updated over the years with laminate flooring throughout, extended maple kitchen cabinets, a white subway tile backsplash, quartz countertops, and stainless steel appliances. Enjoy an oversized, sun-drenched west-facing balcony complete with tiled flooring and solar sunshades. (id:60365)

