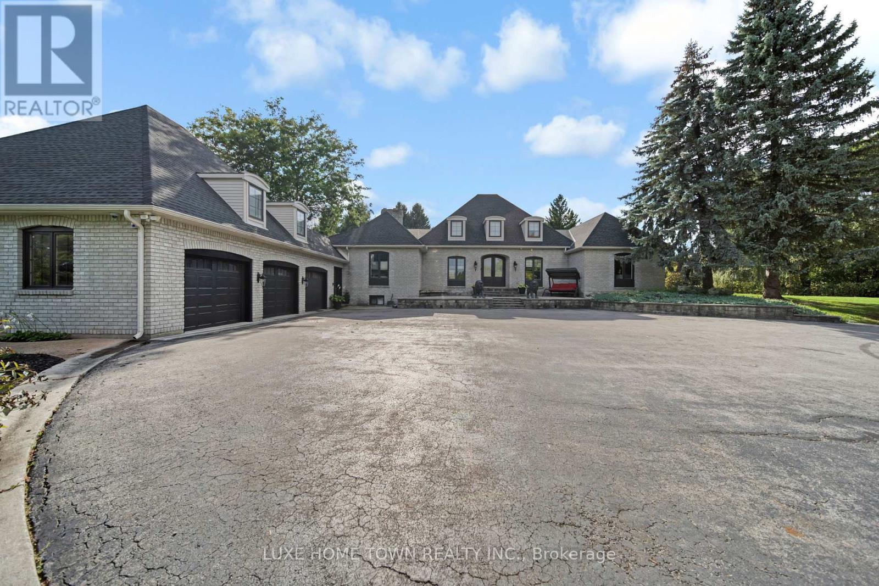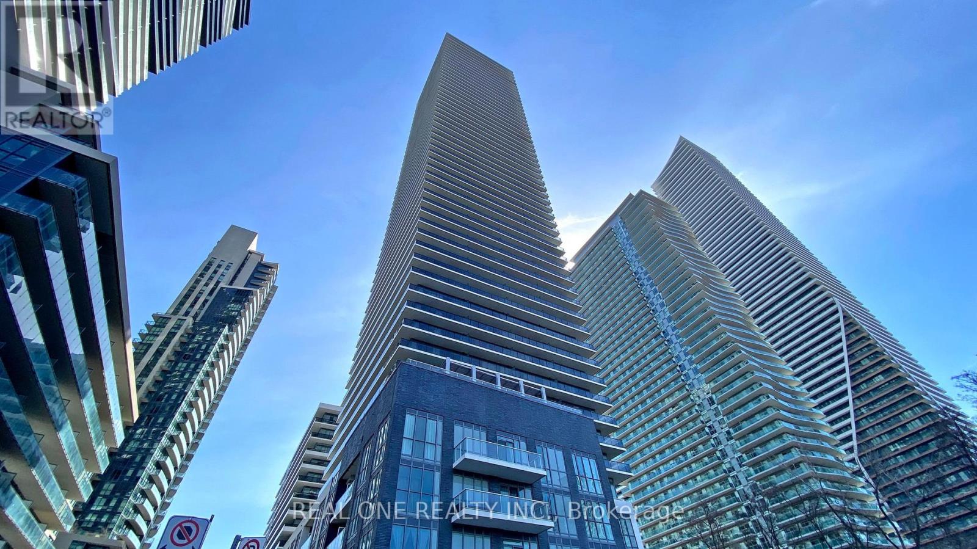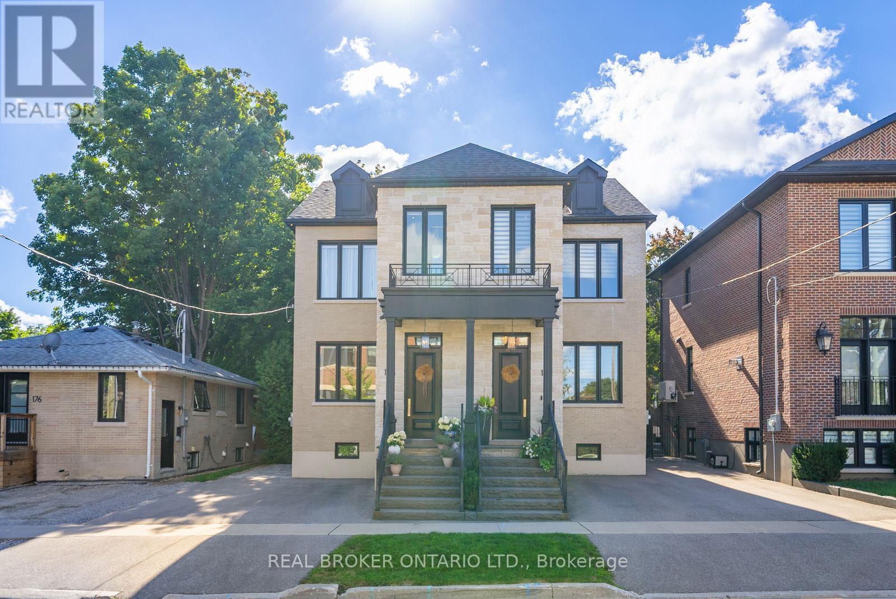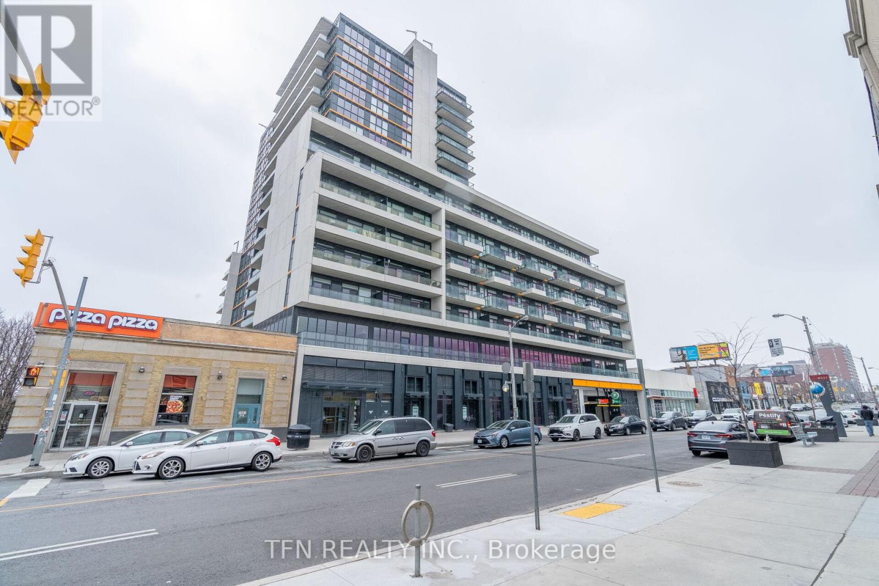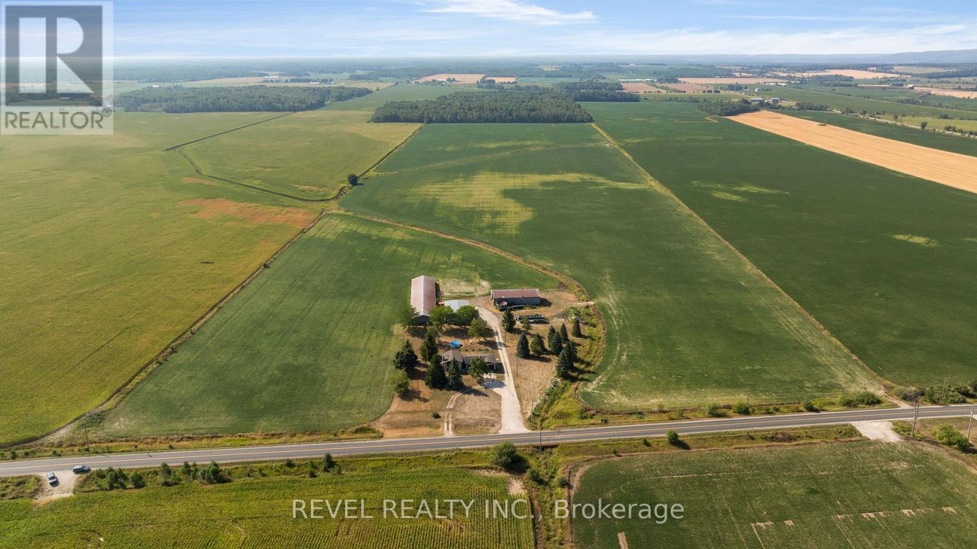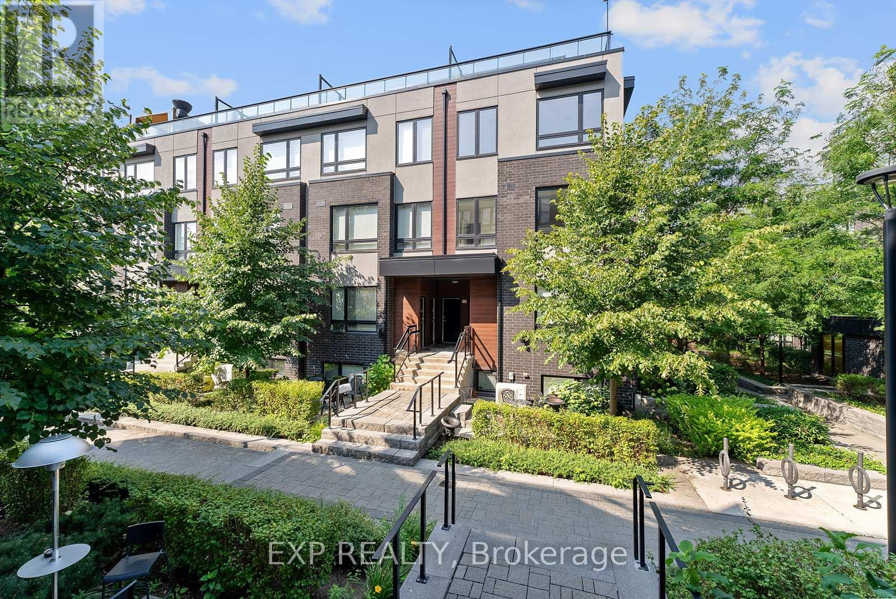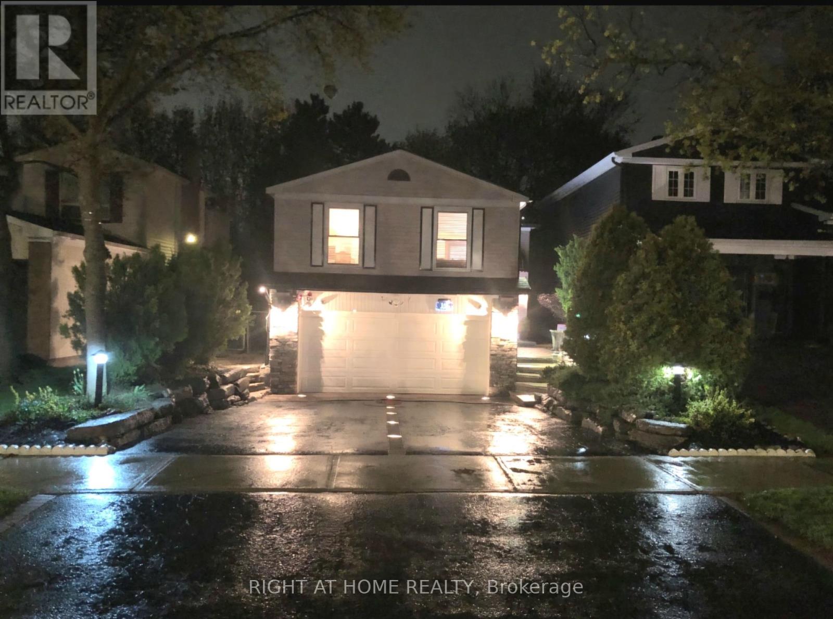7038 Guelph Line
Milton, Ontario
Discover the breathtaking Steeple Hill Estate, nestled on 3.3 acres with panoramic views of Mount Nemo and view of Toronto. This extraordinary property features a fully fenced yard adorned with apple, pear, cherry, and plum trees. Enjoy outdoor living at its finest with a spacious inground heated pool and a stylish cabana. The expansive 6-car heated garage, complete with a loft, offers an ideal space for a studio or additional living quarters. Inside, the sunken main floor family room, highlighted by a cozy fireplace, seamlessly connects to a large solarium, creating a bright and inviting atmosphere. The state-of-the-art kitchen is a culinary dream, boasting a generous center island, two Wolf ovens, a garburator, and a pasta arm. The master suite is a standout feature, showcasing an open loft design with skylights, a luxurious ensuite bathroom, and a spacious walk-in closet. The professionally finished lower level includes a large recreation room, a billiard room with a washed oak wet bar, an additional bedroom, a second sunken family room, a 3-piece bath, and a separate laundry area. Conveniently located near the renowned Kelso Park, beach, and boating at Rattlesnake Point, this exceptional estate offers a truly unique and idyllic retreat. **EXTRAS** New roof with shingles installed 2019, windows 2019,Doors 2021, Furnaces X2, AC X2,Grage Doors 2022 (id:60365)
808 - 70 Annie Craig Drive
Toronto, Ontario
Welcome To Humber Bay Luxury Condo - Mattamy's Vita On The Lake, Gorgeous Unit Featuring 1 Bedroom + Den With 2 Full Bathrooms. Den Can Be Used As 2nd Bedroom. South West Facing Beautiful Lake Views, With A 160 Sq/Ft Huge Balcony. Open Concept Kitchen With All Stainless-Steel Appliances, Quartz Counters, Center Island With Breakfast Bar, Backsplash & Quartz Counters. Amenities Include Fitness Room, Yoga Studio & Sauna, Party Rm W/Bar, Outdoor Pool, Sun Deck, Bbq Area, Guest Suites & 24Hr Concierge. One Parking Spot And One Locker Included. Steps To Shops, Transit, Parks, Lake Ontario. Mins To Downtown Toronto! (id:60365)
172-174 Victoria Street
Newmarket, Ontario
A rare opportunity to own a stunning, fully custom duplex offering two completely self-contained, modern residences ideal as a multi-generational home or an exceptional investment property. Each side boasts thoughtfully designed living spaces with 10-foot ceilings on the main and second floors, and 9-foot ceilings in the finished basements, creating a bright and airy atmosphere throughout. Enjoy hardwood flooring, oversized windows, and custom built-in closets that elevate everyday living.The heart of each home is the chef-inspired kitchen, complete with feature islands, built-in stainless steel appliances, and sleek finishes that blend style with functionality. Upstairs, you'll find 2 spacious bedrooms and 2 full bathrooms on each side, while the finished basements offer large, versatile open rooms perfect as a 3rd bedroom, guest suite, or additional living space plus beautifully designed bathrooms and custom laundry rooms. Step outside to your private oasis with a professionally landscaped yard, ideal for relaxing or entertaining. Located just steps from historic Main Street, enjoy unparalleled access to local cafés, restaurants, walking trails, boutique hotels, and vibrant seasonal events. Whether you're looking for a forever home, multigenerational living, or a turnkey investment, this duplex delivers unmatched flexibility, quality, and location. *Seller's can provide fence between sides prior to closing if requested* (id:60365)
19 Eleanor Circle
Richmond Hill, Ontario
***RECENTLY-RENO'D & UPDATED(2017-2024----RECENTLY SPENT $$$$ OVER***$150K***)***Hidden Gem & Timeless Curb-Appeal***RARE-FIND***This stunning/executive family home is situated on child-safe/quiet court and family-friendly street and highly after sought of South Richvale in the centre of Richmond Hill, boasting a 6-cars parking capacity and a thoughtfully-designed layout with abundant natural sunglights. This home offers a versatile space for additional living, a home office, or multi-generation living(upper level & basement level). The main floor offers spacious/open concept living/dining rooms, providing comfort and airy feelings. The gourmet kitchen with a breakfast area leads to a large sundeck, open view backyard, perfect for outdoor gatherings and private relaxation. The family room offers a gas fireplace , cozy and private space for the family, guests. Upstairs, the generously sized master bedroom includes a ensuite, providing a private retreat and walk-in closet. The additional bedrooms offer super bright with natural sunlights.The basement provides a spacious/open concept recreation room, kitchen and own laundry room and large bedroom, perfect for multi-generation, ideal for teens or guests or potential income opportunity. This home offrs unparalleled convenience close to top-tier schools, libraries, parks, and a wealth of shopping options, easy access to major highways(Hwy 7 & Hwy 407), VIVA, GO and the future subway station(adds even future value to this coveted location) (id:60365)
405 Bay Street
Midland, Ontario
Top 5 Reasons You Will Love This Home: 1) Nestled in Midland, a growing community offering boating, fishing, snowmobiling, and plenty of work opportunities 2) Located within walking distance of downtown, various waterfront parks, the Rotary Trail, and everyday conveniences 3) Enjoy over 1,800 square feet of finished space with main level laundry, a recreation room with a bar and key updates including a gas furnace (2018), central air (2021), shingles (2021), and hot water tank (2023) 4) Currently set up as a three bedroom, two bathroom front apartment and a two bedroom, one bathroom rear unit, ideal for in-laws, adult children, or multi-generational living, with the potential to convert back into a spacious single-family home 5) An excellent opportunity for first-time buyers, investors, blended families or student rentals, offering exceptional value and versatility in a sought-after waterfront community. 1,444 above grade sq.ft. plus a finished lower level. (id:60365)
56 Meadows Avenue
Tay, Ontario
Top 5 Reasons You Will Love This Home: 1) Just minutes from the shimmering shores of Georgian Bay, this charming home invites you to embrace a lifestyle of weekend escapes or peaceful year-round living, where nature, water, and breathtaking views become part of your everyday routine 2) Placed on a spacious 1.3-acre corner lot, there's no shortage of room to entertain, garden, or simply unwind in your own private outdoor sanctuary 3) The beautifully upgraded kitchen flows seamlessly into an open-concept layout, offering a bright, modern space that's perfect for both quiet mornings and lively gatherings 4) Tucked away in a sought-after executive neighbourhood, this home delivers tranquility without compromise, just minutes to Highway 400 for easy commuting and spontaneous road trips 5) With key updates including a new septic system, a drilled well, and refreshed exterior, you'll move in with confidence knowing the essentials are already in place. 750 above grade sq.ft. (id:60365)
1 - 1450 Kingston Road
Pickering, Ontario
Rare Opportunity to Own a Well-Established Mediterranean Restaurant in Pickering! Located at a prime, high-traffic intersection in the heart of Pickering, this iconic Mediterranean restaurant has been proudly serving the community for over 30 years. With a solid reputation, loyal customer base, and excellent visibility, this is truly a turn-key business ready for its next owner to take it to the next level. The restaurant offers a spacious dining area with a warm and welcoming atmosphere, perfect for family dining, private events, or corporate functions. One of its standout features is the massive outdoor patio a rare find in this area ideal for summer dining, live entertainment, or hosting special events. Sitting on a generous lot, the space provides countless opportunities for growth. Theres even the potential to operate 24 hours, catering to late-night crowds and expanding revenue streams. Located in one of Pickering's busiest and fastest-growing areas, surrounded by residential neighborhoods, businesses, and constant traffic flow, this location is hard to beat. (id:60365)
506 - 1603 Eglinton Avenue W
Toronto, Ontario
Spacious 1 Bedroom + Den Suite At Empire Midtown Condos, with Unobstructed West Views. Approx 630 Sqft with Den That Can Be Used as a Small Bedroom or Home Office. TTC Bus Stop at Your Doorstep with Quick Access to Eglinton West Subway Station, and Conveniently Located Across From The Future Oakwood Lrt Station. Building Amenities To Include 24Hr Concierge, Fabulous Party Room With Fireplace, TV, Separate Dining Room, Exercise And Yoga Rooms, 2 Guest Suites, Outdoor Rooftop Deck With Bbqs and Lounge Chairs. Laminate Throughout And 9Ft Ceilings. (id:60365)
5375 Conc 9 Sunnidale Concession
Clearview, Ontario
Excellent opportunity to own 100 acres of flat, productive land in Clearview, located just outside of Stayner and New Lowell. This farm offers approximately 76 workable acres that has been systematically tile drained in 2023 at 30 feet, approximately 20 acres of bush with the remaining acreage surrounding the house and outbuildings. The well-built and maintained four bedroom home offers ample living space, privacy and a nice backyard. The 40 x 60 foot shop has recently been insulated and is heated with propane. Both the home and shop are currently rented bringing in additional income. The farm is currently planted in soya beans, which is not included in the sale of the farm. There is an additional drive shed currently being used for large equipment storage, drive shed and old pig barn, which is empty, are "as-is" condition. Please do not walk around the property without a confirmed showing appointment. (id:60365)
312 - 1110 Briar Hill Avenue
Toronto, Ontario
Your Opportunity to Live In Briar Hill- Belgravia Neighborhood without the Neighborhood Price! Welcome to Briar Hill City Towns! Discover the perfect blend of community charm and urban convenience in this beautifully designed 1,085 sq ft end-unit condo townhouse Featuring 2 Bedrooms, 2 Bathrooms, and a Rooftop Terrace Spanning Over 3 Floors! Enjoy seamless indoor-outdoor living with your own private 233 sq ft rooftop terrace ideal for relaxing, entertaining, or summer BBQs. The bright, open-concept layout connects the living, dining, and kitchen areas, creating an inviting space for everyday living. Two generously sized bedrooms include a sun-filled primary suite with multiple windows, offering both comfort and style. Located just a 15-minute walk to TTC Line 1 and close to schools, parks, and amenities, this home also comes with PARKING and LOCKER included. Situated in a mature, family-friendly neighbourhood with top-rated school districts, this property offers condo ease without sacrificing community spirit. (id:60365)
11 Twilley Road
Brampton, Ontario
Stunning 3-Year-Old Detached Home in a Prime Location! Welcome to this beautifully maintained detached home situated in a highly desirable neighborhood. With a striking double door entry , this home offers modern finishes and thoughtful upgrades throughout. Main Features: Hardwood flooring on both the main and second floors Smooth ceilings on the main level for a sleek, modern look Spacious open-concept main floor with an upgraded kitchen featuring quartz countertops perfect for entertaining or family gatherings Four generously sized bedrooms, including two primary suites Main primary bedroom with custom walk-in closet organizers and a luxurious 5-piece ensuite Basement Highlights: Professionally finished with a separate builder-provided entrance Large windows and pot lights for a bright, inviting space* Rough-in for a second kitchen (water supply, drain line, stove connection, and exhaust fan outlet)* Ideal for extended family or rental income potential Additional Features: Closet organizers in all bedrooms Tons of natural sunlight throughout* Rough-in for central vacuum* Rough-in for electric car charger in garage** Prime Location:**Conveniently close to top-rated schools, parks, public transit, shopping, HWY 407, and HWY 401.Dont miss this incredible opportunity schedule your visit today! (id:60365)
168 Springhead Gardens
Richmond Hill, Ontario
Affordable Luxury in North Richvale: Meticulously renovated from top to bottom, this raised bungalow unites timeless elegance with modern sophistication. The Starlight Galaxy Granite foyer sets a dramatic tone. Over 2300sf of living space! (Includes lower level). New custom-designed staircases sweep to the upper and lower levels, highlighting exquisite craftsmanship. An upgraded chef-inspired kitchen showcases maple cabinetry, granite counters & floors, and flows seamlessly into the formal dining room, where a crystal chandelier adds brilliance to every gathering. The sun-filled living room creates an uplifting space for both daily living & elegant entertaining. New engineered hardwood floors extend throughout, while professionally painted interiors in designer-selected Benjamin Moore finishes add crisp refinement. R60+ attic insulation ensures year-round comfort. A spa-inspired 5-pc bathroom features perfectly matched Starlight Galaxy granite countertops and floors, floor-to-ceiling porcelain, & a Jacuzzi tub, a private sanctuary for relaxation. The custom wood-paneled lower level transforms with ease, currently a home theatre with 7.1 surround sound, plus an executive office or 4th bedroom, a second bathroom, and direct garage entry for all-weather convenience. The fully customized double garage, accented with cinematic and automotive artwork, houses 2 large luxury SUVs, plus 4 more vehicles on the driveway, with a total of 6 parking spots! Newly landscaped gardens create a private backyard oasis, perfect for entertaining, seating up to 16 guests for summer BBQs or al fresco dining under the stars. All this, just a 5-minute walk to Hillcrest Mall, and close to top-ranked schools, parks, hospital, transit & new subway coming soon! Extras include: B/I dishwasher, washer/dryer, custom window coverings, designer lighting, 9 remote-controlled sconces, wiring for 7.1 surround sound, electronic air cleaner, electric fireplace, 10x8 insulated garden shed with hydro. ** This is a linked property.** (id:60365)

