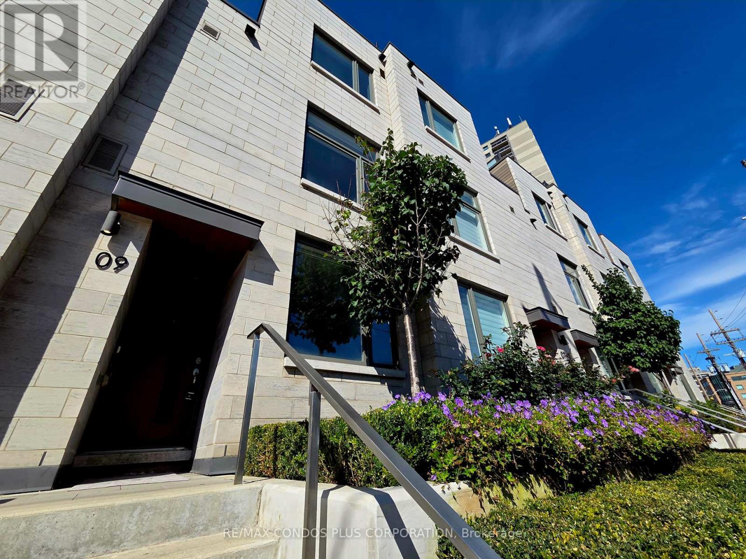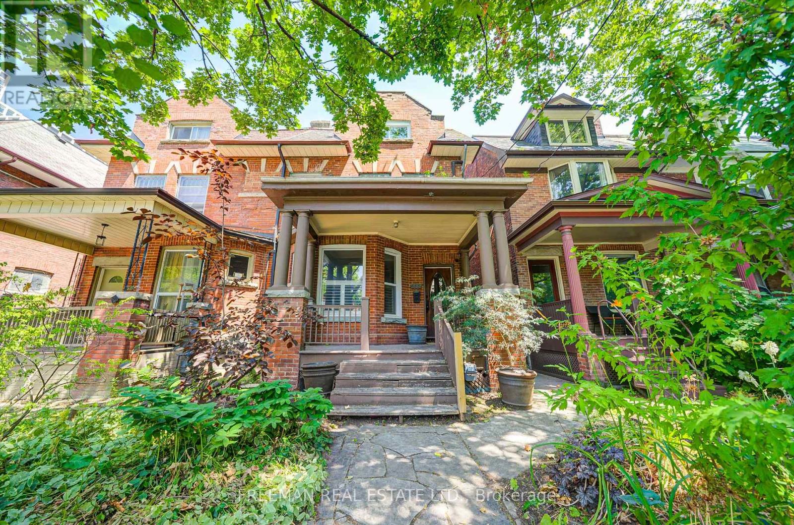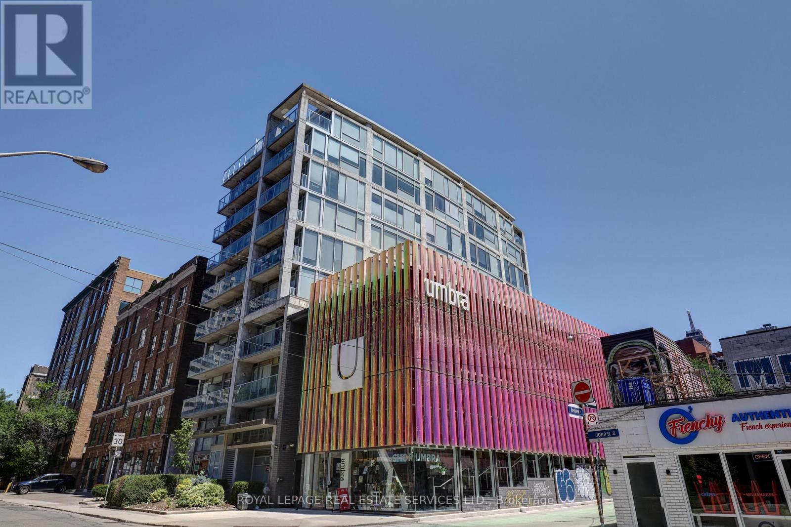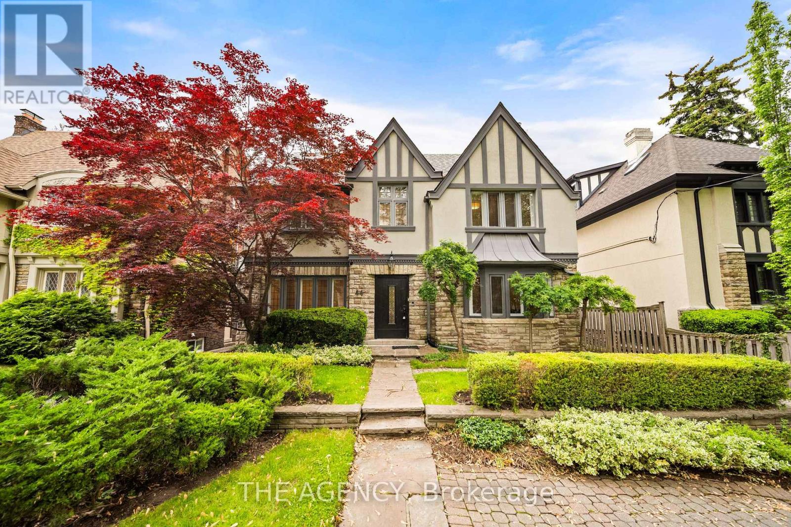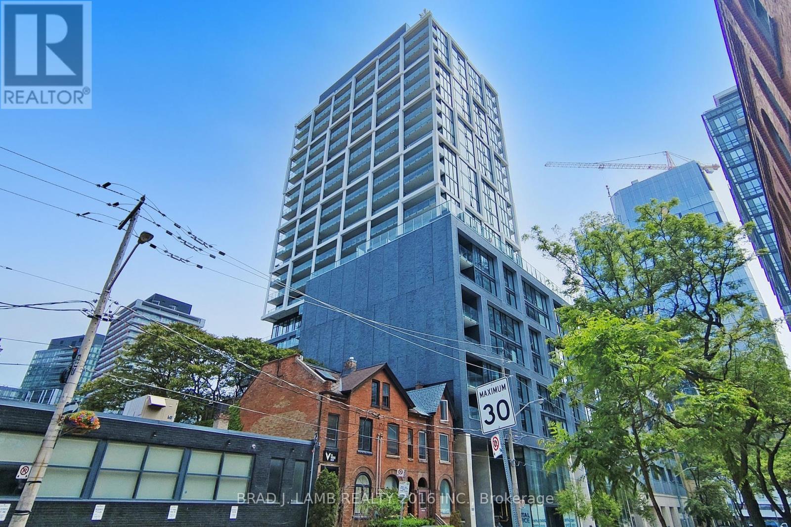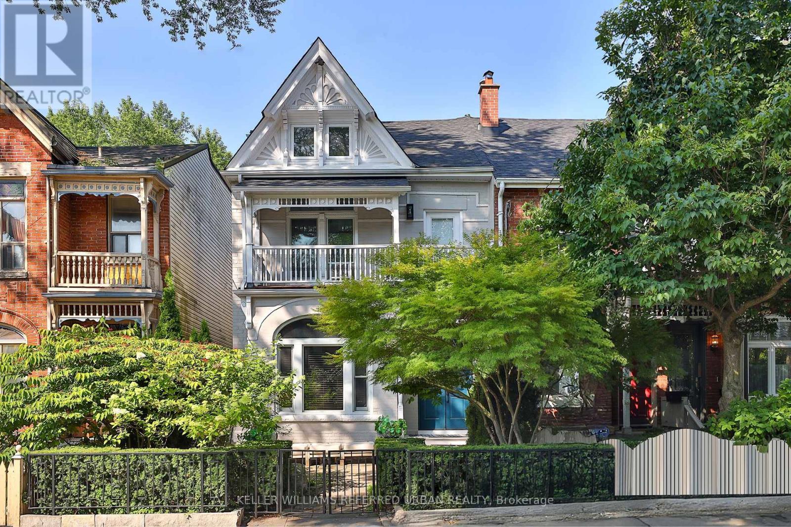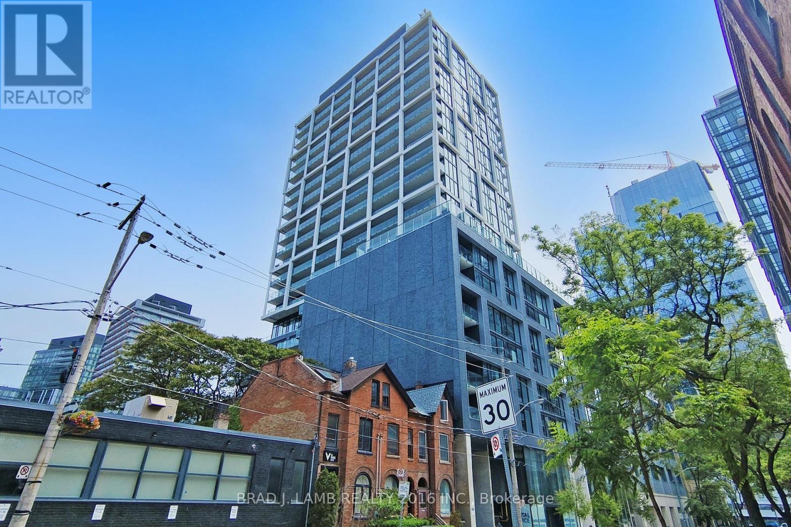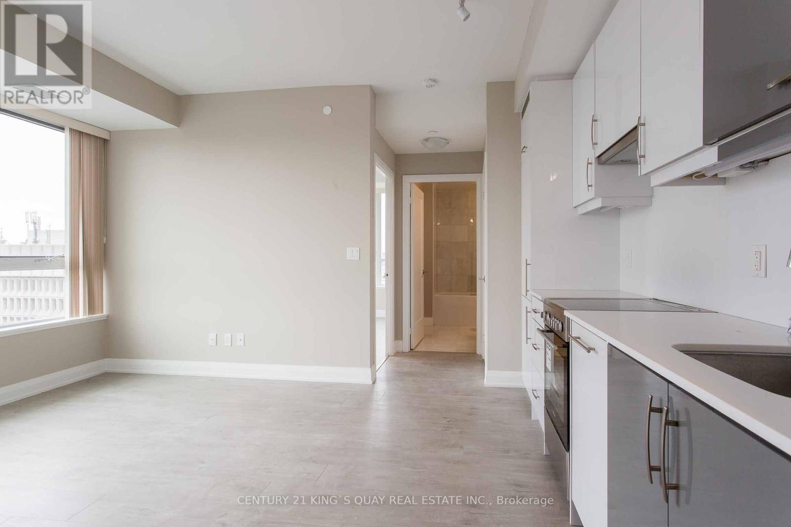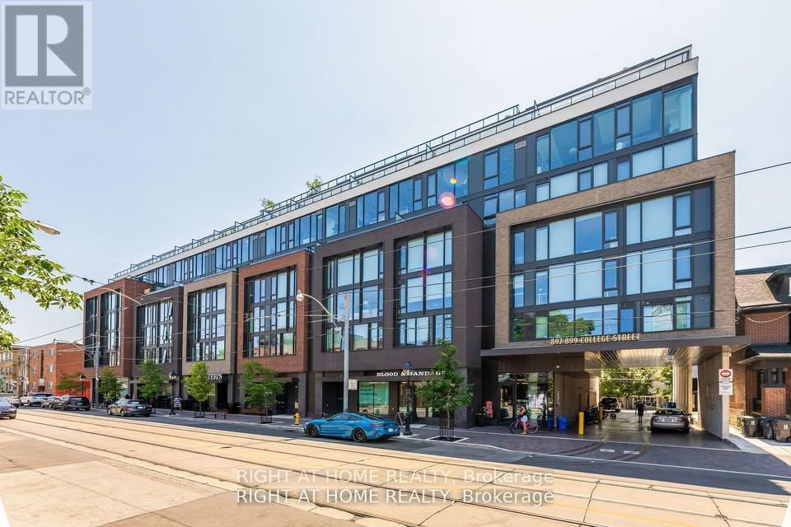2501 - 5 St Joseph Street
Toronto, Ontario
Live in the heart of downtown Toronto at 5 St Joseph St! Steps from Yonge St and Wellesley Subway Station, this prime address offers unbeatable convenience with shops, cafés, restaurants, and daily essentials right outside your door. Walk to Bloor-Yorkville, University of Toronto, Toronto Metropolitan University, major hospitals, and the Financial District in minutes.Enjoy easy access to transit with the subway and streetcars just steps away, making commuting effortless. Surrounded by parks, cultural landmarks, and vibrant city life, this location blends convenience, connectivity, and lifestyle like no other.Whether youre a professional, student, or investor, 5 St Joseph St puts you at the centre of it all. (id:60365)
9 - 270 Davenport Road
Toronto, Ontario
Indulge in elevated luxury Living in the Heart of the prestigious Annex-Yorkville! This exquisite townhome boasts a sleek open-concept design, offering an unparalleled living experience. Take in breathtaking city views from your private rooftop terrace ideal for both entertaining and unwinding. Located in one of Toronto's most coveted neighbourhoods, you're mere steps from Yorkvilles upscale shopping, dining, Bloor Street, U of T, the ROM, and transit. Enjoy a host of premium amenities, including a fully-equipped gym, chic party room, and guest suites. Live where luxury and lifestyle converge! (id:60365)
555 Markham Street
Toronto, Ontario
Set on one of Palmerston-Little Italys quietest, tree-lined streets, with limited through traffic and a true neighbourhood feel, this handsome Edwardian offers nearly 3,900 square feet of finely finished space designed to elevate daily life. Inside, timeless architecture meets modern function. The main floor features generous proportions and a thoughtful flow: a renovated kitchen with oversized island and hidden walk-in pantry opens into a sunken family room that overlooks the private urban garden. Upstairs, five spacious bedrooms span two levels, including a third-floor rooftop deck with its skyline views. Downstairs, the finished lower level with ample ceiling height adds meaningful flexibility, ideal for fitness, recreation, guest space, or creative pursuits. Behind the scenes, critical upgrades are complete: a high-efficiency boiler, upgraded water line, 200-amp electrical service, and ductless A/C units on each floor for custom comfort throughout the seasons. Out back, a spacious two-car detached garage provides exceptional utility with future potential, with a laneway suite feasibility study already completed. Just 2 blocks from the subway, steps to UofT, top schools, and moments to the soon-to-open Mirvish Village, a revitalized hub of curated retail, local food, and cultural vibrancy, this home is perfectly positioned for both lifestyle and long-term return. 555 Markham is a rare opportunity: space, structure, and setting, with the kind of thoughtful upgrades and community context that only get better with time. (id:60365)
1105 - 38 Iannuzzi Street
Toronto, Ontario
Newer Contemporary 2-Bedroom Condo - Steps from the Harbourfront! Experience modern urban living with sweeping, unobstructed views of the city skyline. This bright, neutral-toned suite features floor-to-ceiling windows and an end-unit balcony for maximum light and privacy. The designer kitchen boasts integrated appliances, a sleek marble backsplash, and quartz countertops - perfect for style and function. World-class amenities include a fully equipped gym, stylish lobby lounge cafe, landscaped courtyard with BBQs and cabanas, bocce ball court, putting green, and well-appointed guest suites.(2000 characters)With the TTC right at your door and just minutes to lakeside parks, King Street's vibrant dining and nightlife, Loblaws, LCBO, shopping, and the downtown core - this is urban living at its finest along The Lakeshore (id:60365)
804 - 169 John Street
Toronto, Ontario
If a boutique loft in one of the city's best neighbourhoods is your vibe, look no further than this awesome unit at 169 John. Tucked away on a quiet stretch of John Street, its the perfect place to call your own. With a functional one-bedroom layout, this loft blends modern contemporary style with thoughtfully designed spaces to live, work and relax. A great space to call your own, with room to host friends too, this home sits in one of downtowns most charming pockets where everything you need is just outside your door. Enjoy the energy of trendy Queen West, where culture, music, art, shopping and dining all come together in one vibrant mix. Working downtown? No problem, the TTC is right at your door. Need a coffee? Take your pick from countless amazing local spots steps away. Inside, youll find a thoughtfully styled open-concept space featuring exposed concrete walls and ceilings, wide-plank hardwood floors, and expansive west-facing windows that flood the unit with natural light. The sleek kitchen is equipped with integrated stainless steel appliances and clean, modern finishes, while the private balcony offers the perfect spot to catch the sunset. Live steps from OCAD, the AGO, Kensington Market, Chinatown, and all the creative energy Queen West has to offer. The building offers secure key fob access, and the unit features in-suite laundry and an owned locker for added storage. This boutique building rarely comes up for sale, and once you step inside, you'll see why. (id:60365)
44 Elderwood Drive
Toronto, Ontario
Welcome to 44 Elderwood Drive. An Elegant Family Home for Lease in Forest Hill South. Located on a quiet, tree-lined street in prestigious Forest Hill South, this elegant 5+1-bedroom, 5-bathroom Tudor-style residence offers over 4,000 square feet above grade of well-appointed living space on a generous 48 x 104 ft lot. A perfect blend of classic charm and modern upgrades, this home features hardwood floors throughout, crown moulding, wainscotting, pot lights, and a gourmet eat-in kitchen with quartz countertops, antique-finish cabinetry, valance lighting, and premium appliances. Recent updates include a brand-new dishwasher, the entire home freshly painted, and a new fence surrounding the property, creating a move-in-ready home with a fresh, inviting feel. The spacious layout includes a formal living and dining room, a main-floor family room, and a fully finished basement with a large recreation space, an additional bedroom, a full bath, a cedar room, and an oversized laundry room. Enjoy the convenience of a double car garage, a long private driveway with parking for 6, and a landscaped backyard. Steps to top-rated schools, parks, public transit, and a short walk to Forest Hill Village, shopping, and the subway. This is a fresh home, ready to welcome its next family, ideal for those seeking space, sophistication, and a prime Forest Hill location. (id:60365)
321 - 55 Ontario Street
Toronto, Ontario
Live At East 55! Perfect One Bedroom + den 998 Sq. Ft. Floorplan With Soaring 9 Ft High Ceilings, Gas Cooking Inside, Quartz Countertops, Ultra Modern Finishes. Ultra Chic Building With Great Outdoor Pool, Gym, Party Room & Visitor Parking. **EXTRAS** Stainless Steel (Gas Cooktop, Fridge, Built-In Oven, Built-In Microwave), Stacked Washer And Dryer. Actual finishes and furnishings in unit may differ from those shown in photos. (id:60365)
234 Seaton Street
Toronto, Ontario
Live in Elegance, Earn with Ease. Welcome to 234 Seaton Street, a beautifully restored legal triplex blending historic charm with modern functionality. Built in 1882, this timeless Victorian home offers an incredible opportunity to live in style while offsetting your mortgage with high-end rental income and future potential from a laneway suite. Spanning the top two levels, the owners 3-bedroom, 2-bath suite is both elegant and comfortable. The custom kitchen features leathered granite counters, ideal for cooking and entertaining. The second floor includes a serene bath with a deep soaker tub and a rear bedroom/home office with walkout to a private balcony. The third-floor retreat boasts a walk- in closet, luxurious ensuite, and a rooftop deck nestled in the treetops a tranquil escape in the heart of the city. The main floor 1-bedroom apartment showcases original hardwood floors, intricate plaster moldings, soaring ceilings, and a spacious eat-in kitchen with a pressed tin ceiling. Step out to the landscaped backyard, perfect for relaxing or hosting. The newly renovated basement apartment offers 8-ft ceilings, 2 bedrooms, in-floor heating, and a 3-piece bath. Its custom kitchen, crafted from a reclaimed bowling alley lane, adds warmth and uniqueness. Rough-in plumbing for a second bath provides flexibility for future upgrades. The homes classic white façade and custom double-door entry highlight its 19th-century heritage. The detached carport includes two-car parking with a motorized roll-up door and a finished interior with plumbing and hydro ready for a potential laneway suite. Perfect for end-users or investors, this rare property offers multiple income streams, unmatched character, and modern upgrades a true gem in downtown Toronto. (id:60365)
305 - 55 Ontario Street
Toronto, Ontario
Brand New, Never Lived In At East 55. Perfect 739 SQ FT. One Bedroom + Den Floorplan With Soaring 9 Ft High Ceilings, Gas Cooking Inside, Quartz Countertops, Ultra Modern Finishes. Ultra Chic Building With Great Outdoor Pool, Gym, Party Room & Visitor Parking. Actual finishes and furnishings in unit may differ from those shown in photos. (id:60365)
Lph5 - 181 Huron Street
Toronto, Ontario
Bright & Spacious 1 Bed + Den Located In The Heart Of Downtown. Easy Access To Ttc And Subway. 1 Minute Walk To U Of T. Steps To Restaurants, Shops And Parks. Close To Toronto Metropolitan University, Ocad, Toronto Western Hospital, Kensington Market, Grocery, Chinatown And More! (id:60365)
705 - 5 Kenneth Avenue
Toronto, Ontario
Wow! Gorgeous, Spacious, Sun-Filled & Bright 3 Bed West Exposure Condo With Balcony. One Of The Largest Unit. Sought-After Building And Neighborhood. 24 Hrs. Concierge, Exercise Room, Party Room, Billiard Room, Guest Room, Library, Indoor Pool, Gym And Many More. Neighborhood Of The Vibrant Young And Sheppard Area. Close To Subway, Major Highway, Transit, Shopping, Yonge St Corridor Amenities, Restaurant, Park, Etc. Also Located In A Very High Rated & Desirable School District: Earl Haig, Famous Avondale P S. Hardwood Floor Thru Out, Modern Kitchen, Quartz/Stone Countertops. Den Is Used As 3rd Bedroom, Perfect For A Family Who Needs Space. Maintenance Fee Includes All Utilities. Indoor Pool, Gym, Party Room, Beautiful Garden With Bbq Area And More. (id:60365)
416 - 897 College Street W
Toronto, Ontario
Welcome to College West, nestled around the corner from College & Ossington in Toronto's charming Little Italy neighbourhood. This brand new contemporary mid-rise community offers a modern living experience designed for true urban dwellers. Step into one of the most desired, well-designed, and spacious 1 bedroom + den suite boasting almost 988 square feet, which feels like a true 2 bedroom, making it perfect for roommates. Featuring an open concept layout with floor-to-ceiling windows overlooking a vibrant cityscape and CN Tower, South facing balcony for those warm summer evenings, oversized breakfast bar, full set of appliances, light fixtures, window coverings, and much more. Living in one of Toronto's most vibrant neighbourhoods, you'll find yourself surrounded by award-winning restaurants, gourmet grocery shops, bakeries, cafes, and famous cocktail bars. This locale combines the excitement of city life with a warm, welcoming community, all within a family-friendly environment. For your convenience, extra storage is always available for an additional fee, ensuring you have all the amenities you need. The building is professionally managed, providing a hassle-free living experience. Modern amenities feature a rooftop terrace with BBQs and panoramic views of the downtown skyline, gym, yoga room, playroom, wine lounge, and meeting room. Enjoy the short, pleasant commute to the Financial District with TTC at your doorstep, making College West Residences an ideal choice for those seeking both luxury and functionality in their daily life. Parking and locker are available for extra monthly fee. Utilities are metered and billed separately. (id:60365)


