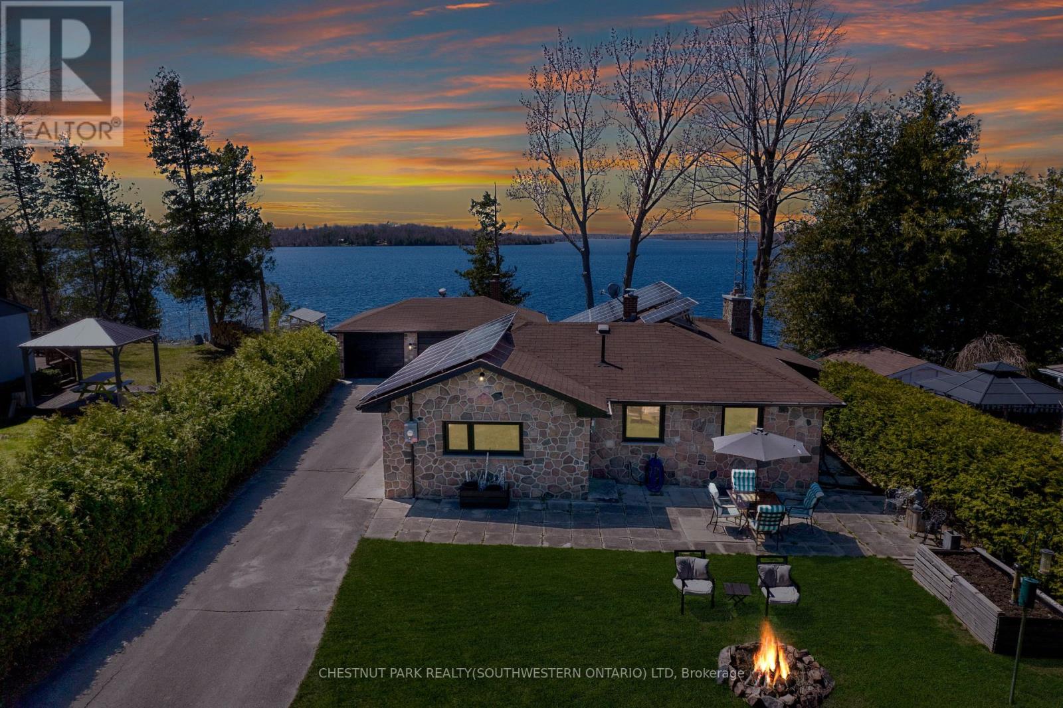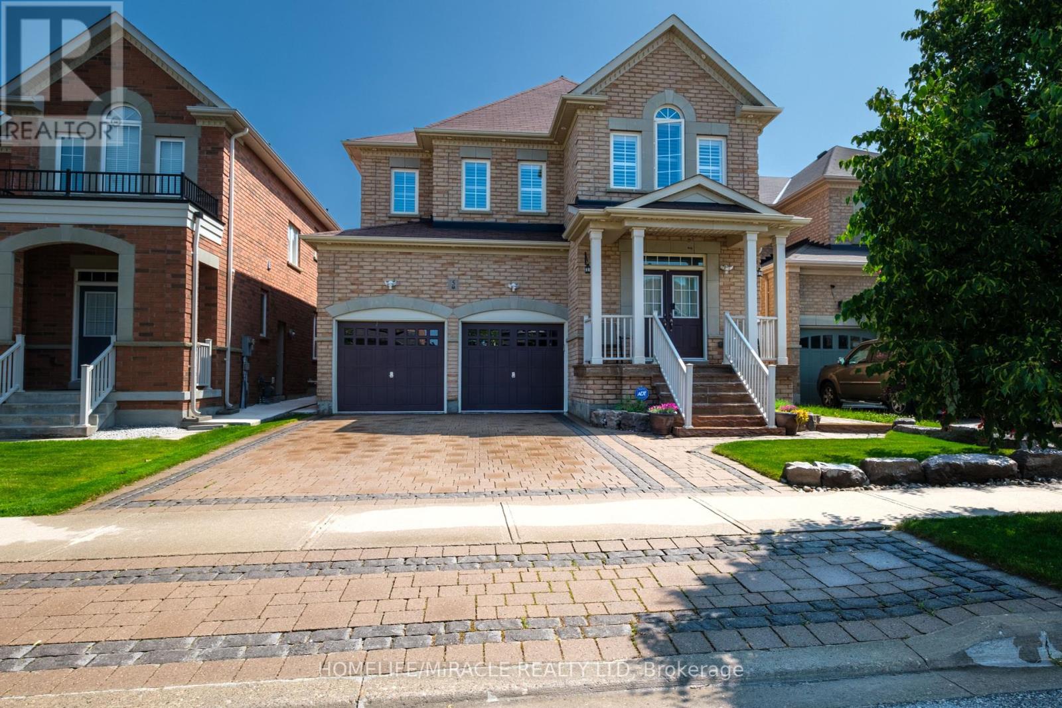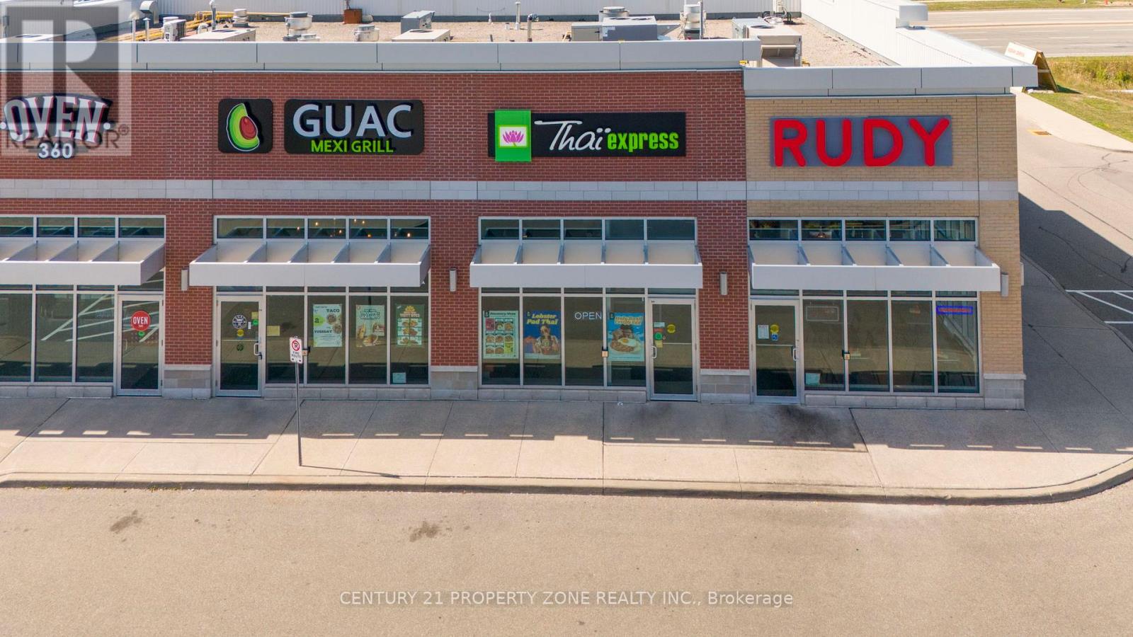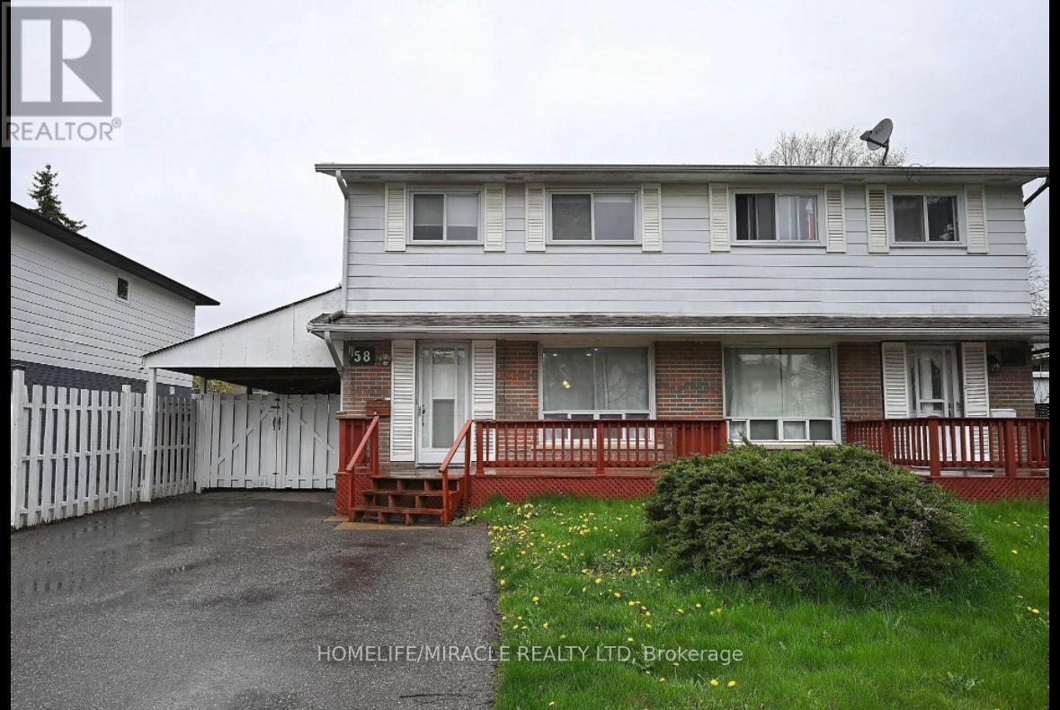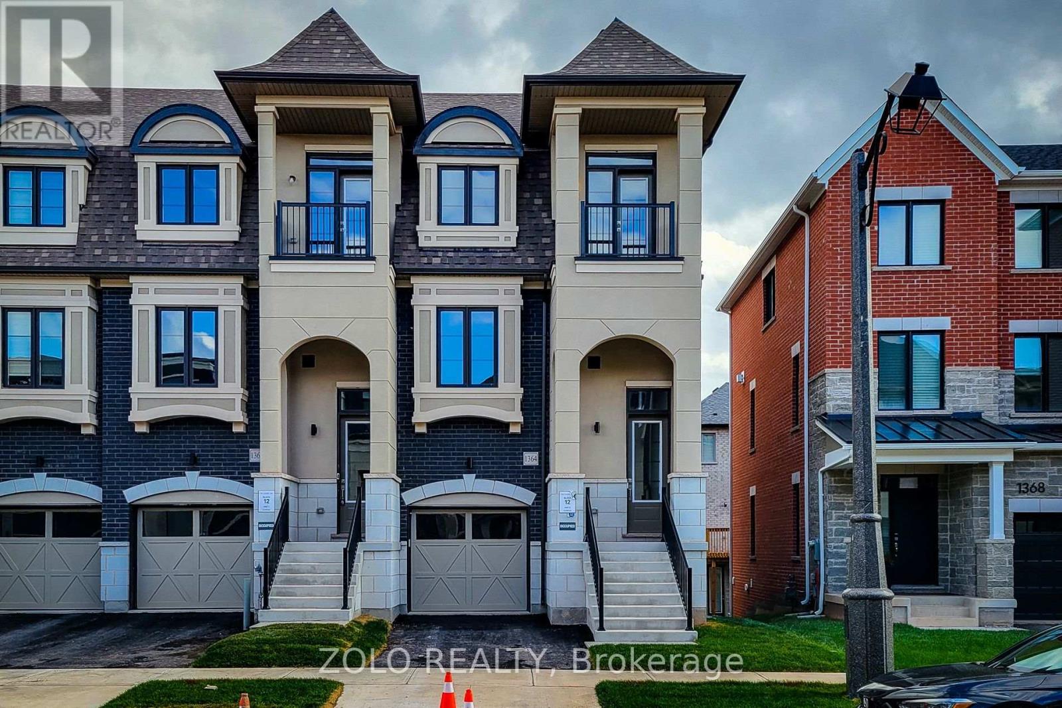41b - 86 Rolling Banks Road
Alnwick/haldimand, Ontario
Your Waterfront Escape Awaits! Nestled on the serene south shores of Rice Lake, this property offers 75 feet of sparkling, west-facing waterfront - the perfect backdrop for unforgettable sunsets and year-round relaxation. Whether you're searching for a permanent residence or a four-season cottage getaway, this beautifully updated stone bungalow has it all. Inside, you'll find 3+1 bedrooms and 2 full bathrooms, including a finished walkout basement complete with a wood burning fireplace, sunroom and spacious rec room ideal for hosting family and friends. Enjoy the convenience of main-floor laundry, a brand-new kitchen with appliances (2024), and extensive updates including new windows, doors, soffit, fascia, and eavestroughs (2023). Efficient and comfortable living is ensured with three heat pumps and UV water filtration (2023). Step outside and explore the meticulously maintained grounds. A detached 3-car garage with a wood-burning fireplace offers extra storage or a great workshop space, while two fire pits set the scene for cozy summer nights under the stars. Water enthusiasts will appreciate the dry double-slip boathouse equipped with rails, winches, and cables, plus a 50' aluminum Ritley dock system featuring a swim ladder and sandy/rocky shallow entry into the clear waters. A concrete seawall provides long-term shoreline protection. Eco-conscious buyers will love the owned 10 KW solar panel system, supplying power directly to the home and R60 attic insulation. Located at the quiet end of a dead-end road, this once in a lifetime opportunity promises peace, privacy, and the ultimate waterfront lifestyle. (id:60365)
5 Meltwater Crescent
Brampton, Ontario
Come & Check Out This Newly Painted, Fully Detached Luxurious Home. LEGAL BASEMENT APARTMENT With Occupancy Permit. Separate Entrance by The Builder. 2981 ft. above ground + 1397 ft. basement = Total 4378 ft. area. Total finished area is 2981 ft. +1187 ft. = 4168 ft. Excellent Rental Income Potential From Legal Basement Apartment. Main Floor Offers Separate Family Room With Gas Fireplace. Combined Living & Dining Room. Spacious Den/Home Office/Dining Room. Beautiful Hardwood Floor Throughout The Main Floor And Upstairs Hallway And Den. Fully Upgraded Kitchen With S/S Appliances, Beautiful Granite Countertop And Central Island. Brand New Range Hood. 2nd Floor Comes With 4 Bedrooms, 3 Full Washrooms Plus Den & Laundry Room! Master Bedroom With 5 Pc Ensuite, Brand New Standing Shower & Walk-in Custom Closet. Total 3 Beautiful Custom Closets. Pot Lights Inside and Outside! Fully Landscaped Front Yard With Perennial Plants. Dream Backyard To Enjoy! Open School Ground At The Rear! Legal Basement Apartment Offers 3 Bedrooms, 1 Full Washroom, Great Room and Kitchen with SS Appliances. Separate Laundry In The Basement. Don't Miss This Opportunity! (id:60365)
1912 - 5105 Hurontario Street S
Mississauga, Ontario
Brand new spacious 1 Bedroom + Den, condo perfectly situated in a prime location. This stunning residence boasts high windows, offering breathtaking panoramic views and an abundance of natural light. The open-concept living and dining area seamlessly extends to a private balcony, creating an inviting space for relaxation and entertaining. Designed for ultimate convenience, this condo features an ensuite laundry, one designated parking space. With public transit at your door steps commuting is effortless. Brokerage Remarks Book through Broker bay, Landlords require the following to be submitted: a lease application, rental application, full credit report, two recent pay stubs, an employment letter, Full Credit report and reference/s from your previous landlord (id:60365)
2238 Leominster Drive
Burlington, Ontario
Welcome to 2238 Leominster Drive, a spacious 3+1 bedroom, 4 bathroom detached home in Burlingtons desirable Brant Hills community. This well-maintained property features a bright foyer, hardwood floors, a cozy fireplace, and a modern kitchen with updated finishes. The finished walkout basement adds a versatile bedroom, full bathroom, and recreation space, ideal for extended family, guests, or a home office.Enjoy one of the largest lots on the street, complete with a deck, patio, and fully fencedbackyard. Parking is available for up to three vehicles (garage + driveway).Location highlights: Strong school network: Brant Hills, Paul A. Fisher, Bruce T. Lindley, Rolling Meadows, SacredHeart, St. Mark, M.M. Robinson High, and Notre Dame Catholic SecondaryClose to Sheridan College (15 min) and McMaster University (20 min)Walking distance to Brant Hills Park & Community Centre with tennis, pickleball, library, andsports fieldsConvenient shopping at Beacon Hill Plaza, Burlingwood Centre, and Burlington Power Centre(Costco, Best Buy, and more)Easy access to Hwy 407, Hwy 401, Guelph Line, and Burlington GONear major employers including Joseph Brant Hospital and Harvester Road business corridorBasement fireplace does not work.Available from September 6, 2025. Can be offered furnished for an additional cost. (id:60365)
5 - 625 Dundas Street
Mississauga, Ontario
Beautiful end-unit townhome that feels just like a semi! Located in a sought-after neighbor hood, this upgraded Mattamy-built home offers a spacious open-concept layout with plenty of natural light. Enjoy stunning views of Lake Ontario from the second bedroom. The main floor features convenient laundry and walk-out to a large balcony equipped with a gas BBQ hookup, perfect for relaxing or entertaining. Includes two parking spaces and garage with automatic door opener. A well-maintained, stylish home in a prime location move-in ready and ideal for comfortable living. (id:60365)
3121 Appleby Line
Burlington, Ontario
*****Fantastic Opportunity***** Well- Established Thai Express Franchise in Burlington. Discover a rare chance to own a proven business, turnkey Thai Express franchise in one of Burlington's most vibrant retail destinations. Perfectly situated in a high-traffic plaza surrounded by big-box retailers and directly adjacent to Wayfair's first Canadian outlet store, this location benefits from excellent exposure, consistent footfall, and convenient highway access. The modern 1,200+ sq. ft. unit was newly built in 2023, offering seating for 20+ guests and a stylish, contemporary design no additional setup required. With steady weekly sales, stable cash flow, and low occupancy costs of $5,200/month (including TMI), this business provides both security and growth potential. As part of a well-recognized national brand, owners enjoy comprehensive training, ongoing operational support, and a proven system for success. Whether you're an investor or an owner-operator, this is a turnkey franchise opportunity in a rapidly expanding corridor of Burlington. (id:60365)
58 Crawford Drive
Brampton, Ontario
Well-maintained 4+1 bedroom semi-detached home with finished basement and separate entrance. Features include modern finishes, laminate flooring throughout, an oak staircase, renovated bathrooms, LED pot lights, and fresh neutral paint. Extended driveway with carport provides parking for 6+1 vehicles private fenced backyard. The basement offers a 1-bedroom unit with a separate entrance. Conveniently located minutes to Hwy 410, shopping, schools, and parks. Move-in ready property. (id:60365)
215 - 437 Roncesvalles Avenue
Toronto, Ontario
Soaring ceilings, private rooftop patio, unique common space! Welcome to one of Toronto's most unique hidden gems. The entrance from Roncesvalles hides a majestic secret, a seven-story glass ceiling-enclosed green atrium with real plants and dynamic lighting. A gathering place for social and community music events, and a soul-raising experience every time you come home. A green roof and common area with gas BBQs is available to residents, but this home comes with its own private rooftop refuge, this nearly 130 sq foot patio is well equipped with natural gas, water, lights and power. Enjoy private rooftop dining and or solo morning coffees with the gorgeous city and High Park views. The 3-level loft itself is no less special, with a gas stove, and fireplace, and soaring ceilings over 12 feet high in the main level. 2 balconies! A bright space, perfect for entertaining. The interior balcony out into the green atrium is a great place for a stay at home office, many people in the building do just that! The underground parking space abuts a large storage locker, conveniently located adjacent to the parking space which is already fitted out with a level 2 EV charger. Even the condo corridors have windows and natural light. Come see yourself here in this truly unique space. (id:60365)
807 - 80 Esther Lorrie Drive S
Toronto, Ontario
Welcome to Cloud 9 Condos! This bright 1-bedroom + den suite features laminate flooring throughout, large windows with plenty of natural light, and a modern kitchen with stainless steel appliances, granite countertops, and ample cabinet space. Spacious bedrooms provide comfort and functionality. Enjoy resort-style amenities including 24-hour concierge/security, indoor rooftop pool, rooftop terrace with BBQs, fitness centre, party room with kitchen, guest suites, and bike storage. Ideally located steps from the Humber River, close to Woodbine Mall & Racetrack, Humber College, shopping, transit, and all conveniences. Experience modern living in this highly desirable community! (id:60365)
414 Wheat Boom Drive
Oakville, Ontario
Spotless modern all-brick freehold 3 bedroom, 3 bath townhome with fully finished basement. Bright foyer with tall lofted ceilings and large closet leads to a spacious open concept layout on the main floor with hardwood flooring and premium zebra blinds throughout. Living room and dining room with bright window overlook the back yard. Large eat-in kitchen with stainless steel appliances, quartz countertops, oversized centre island and walk-out to the fully fenced back yard. Hardwood stairs lead to the second floor where the primary bedroom features a walk-in closet and a spotless 4-piece ensuite bath with free-standing tub and walk-in shower with glass enclosure. Two more spacious bedrooms, one of which has a private balcony share a full bath with tub and extra-wide vanity. Enjoy the convenience of a fully finished basement with two windows bringing in natural light, a large storage room and laundry. Upgrades include LED lighting throughout, new paint, premium window coverings, new water heater. Just minutes from the park, schools, shopping, transit and major highways. (id:60365)
22 Panama Place
Brampton, Ontario
Gorgeous 3 + 1 Bedroom, 4 Bath Home on Premium Ravine Lot With Finished Walkout Basement! Welcome to this beautifully maintained home offering both comfort and functionality in a highly sought-after location. The open-concept main floor features a bright combined living and dining room with fireplace, and a family-size kitchen with stainless steel appliances, granite countertops, and ceramic backsplash. Upstairs boasts newer flooring, spacious bedrooms, and a primary suite complete with a walk-in closet and a newly renovated 4-piece ensuite. Separate upper-level laundry with stacked washer/dryer adds convenience. Enjoy tranquility and privacy of a premium ravine lot with scenic views right from your backyard. The finished walkout basement provides additional living space with excellent potential for rental income, in-law accommodations, or a private home office. This very well-kept home is move-in ready and ideally located close to Schools, parks, shopping, and transit. A wonderful opportunity for first-time buyers and young families alike, offering both immediate comfort and long-term value. (id:60365)
1364 Kaniv Street
Oakville, Ontario
Brand-new freehold 3-storey end unit townhouse offering 2332sq.ft. of modern living space. This home features 4 bedrooms, 4 bathrooms, and sleek laminate flooring throughout. The ground level includes a 4th bedroom with a private entrance from the garage, ideal for guests or a home office. The second floor boasts an open-concept layout with a contemporary kitchen, stainless steel appliances, large center island, dining area, and a bright great room with walk-out to balcony. Perfectly situated beside 16 Mile Creek nature park, within walking distance to Oakville Hospital, and just minutes from major highways, public transit, shopping, dining, and entertainment. Unfinished walk-out basement offers excellent future potential. (id:60365)

