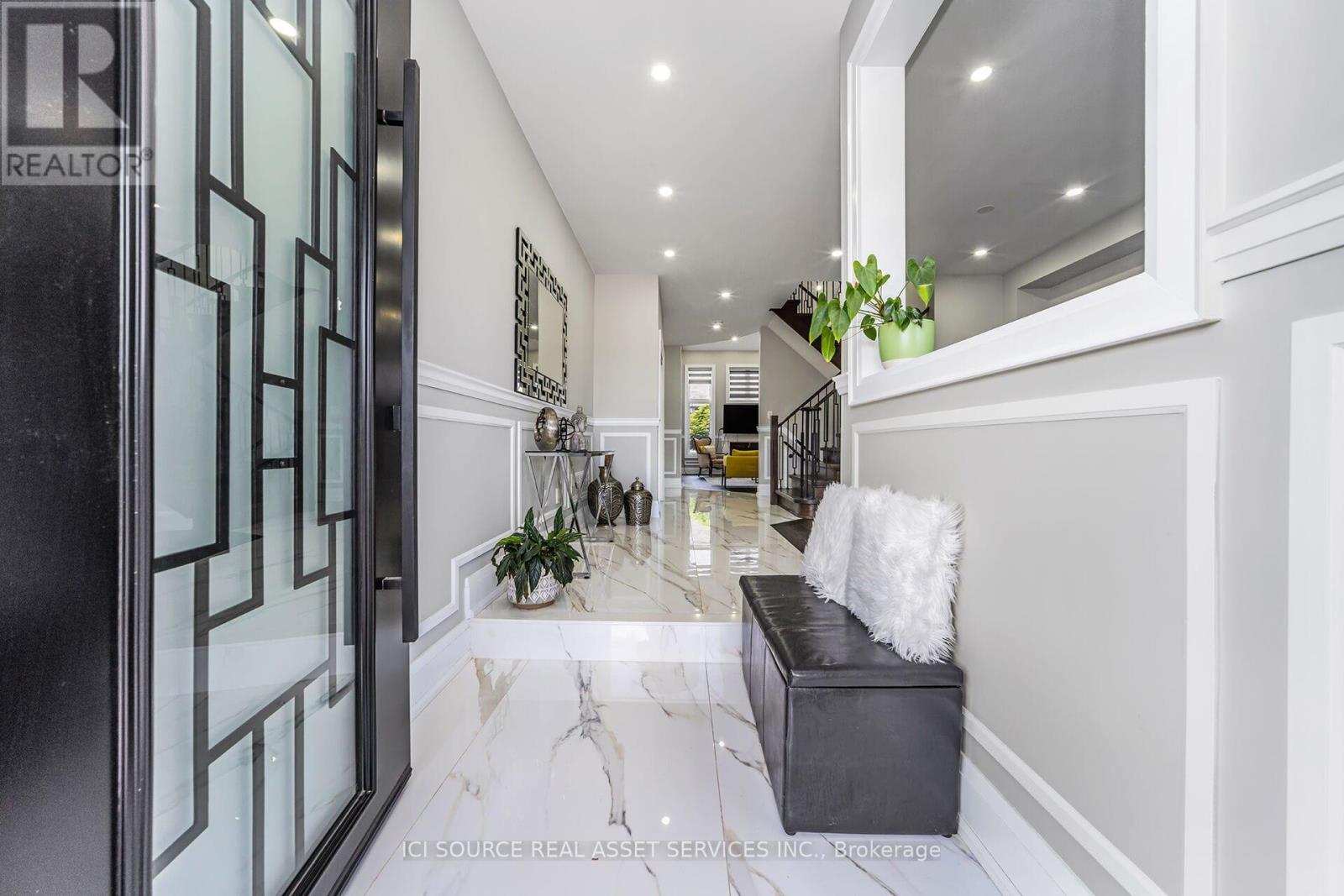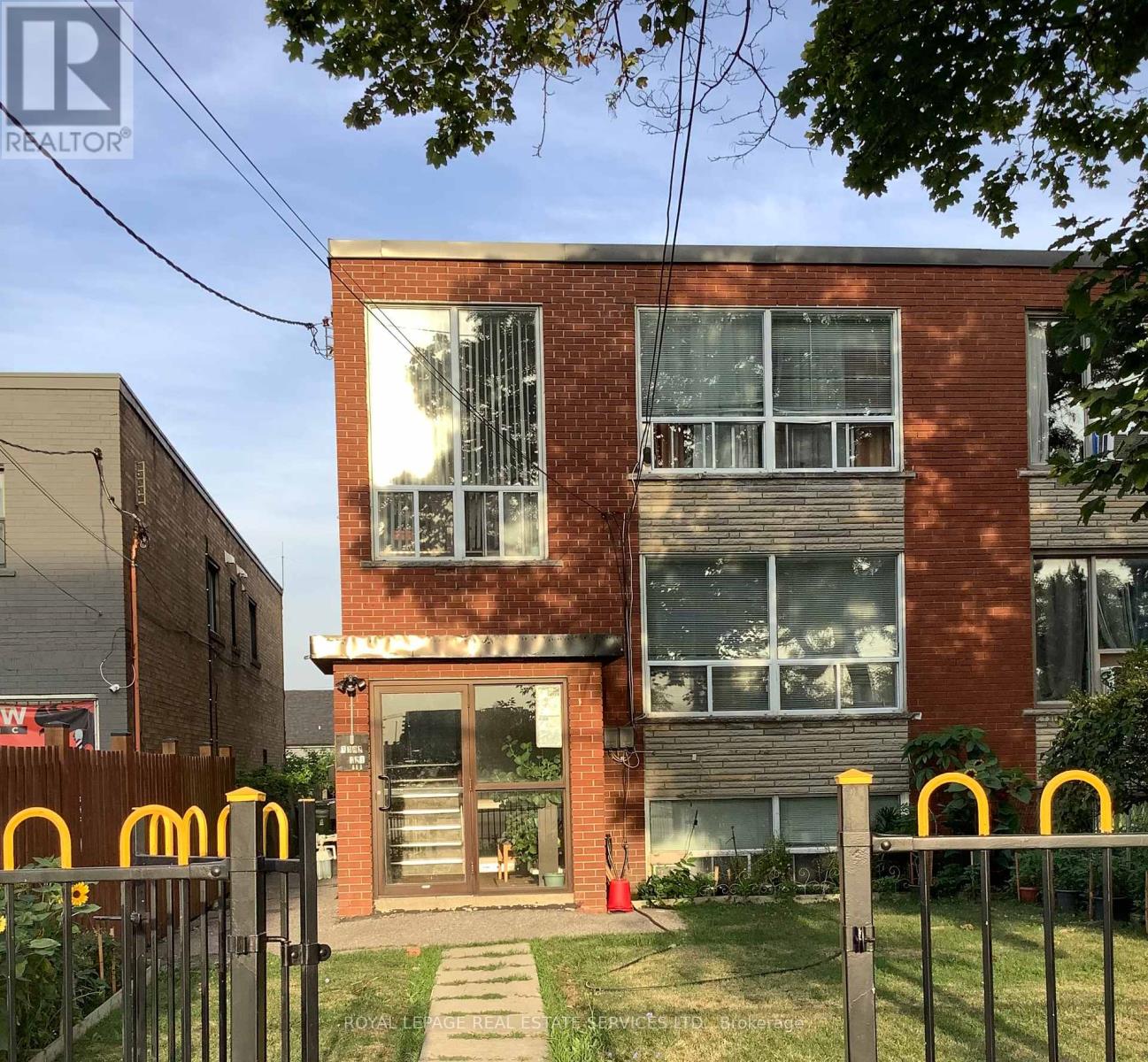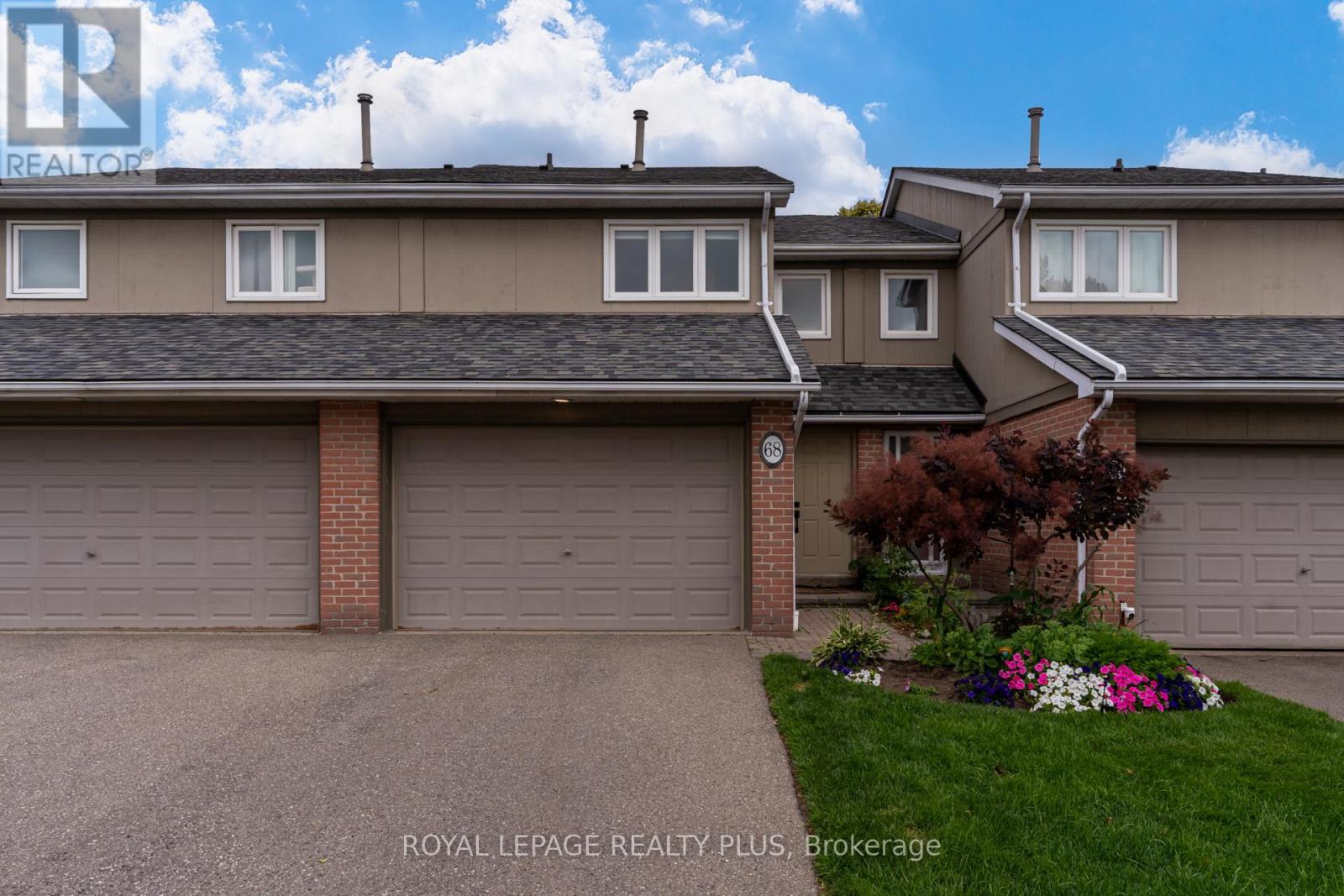23 Wadsworth Circle
Brampton, Ontario
Welcome to 23 Wadsworth Circle. Originally 4 Bed Converted to 3 Bed on a 70-foot-wide lot, located on one of the most desirable streets in Parklane Estates. TasteFully Renovated, spacious 4-level side-split home is perfect for growing or multi-generational families, offering thoughtful design and exceptional functionality. Through the covered porch, you will enter a generously sized foyer. The main living area features a bright and inviting formal living room, currently styled as a dining room, with a large bay window overlooking the private backyard, a perfect spot to take in the peaceful natural surroundings. The kitchen is equipped with granite countertops, stainless steel appliances, and ample storage, making it ideal for both everyday use and entertaining. Upstairs, you'll find Three well-sized bedrooms, a Large Master bedroom with 5 pc ensuite and his/her closet and large sitting area Originally it was the 4 th Bedroom and can be converted to original again , and Two full bathrooms, offering comfort and privacy. The self-contained in-law suite on a separate level provides two additional bedrooms, a full bathroom, and a private living area perfect for extended family, guests, or potential rental income. The fully finished basement boasts a generous recreation room ideal for family games, movie nights, or a home gym. Big other room can be used. for an additional Room. Upgraded 200 Amp Panel, Owned Tankless Water Heater ,Step outside to your 20' x 30' stamped concrete patio with a stylish steel gazebo, offering a perfect space for outdoor dining and relaxation in your private backyard. a storage shed and Gardening Area A sidewalk-free property featuring a generous-sized driveway with space for 8 Parking spaces , an EV charging station, a 2-car garage with epoxy floors, pot lights, and a 60-amp sub-panel.This exceptional property combines comfort, style, and space, Not to be missed SHOWS10+++++ (id:60365)
236 Wiltshire Avenue
Toronto, Ontario
Beautifully renovated premium end unit Townhouse! Move in ready, this updated modern end unit townhouse features a renovated kitchen, quartz countertops, new flooring, new windows, recent paint job and a bright open concept layout perfect for entertaining. Enjoy recent and stylish finishes throughout. A unique spiral staircase leading from the balcony, adding both character and function. A rare opportunity to own a renovated end unit in a sought after location, don't miss it! Extras: Close to the public transit, GO Station, Stockyards, Earlscourt Park, Schools, Restaurants/Bars & Retail Shopping. (id:60365)
1207 - 39 Annie Craig Drive
Toronto, Ontario
Fantastic one bedroom corner unit that features a large wrap-around balcony over looking the lake as well as the picturesque city skyline. Quieter mid-sized waterfront building. If you're looking for an upgraded modern unit, then this is for you. Impeccably renovated with modern finishes thru-out. The kitchen features newer ss appliances, ample storage space, & quartz breakfast bar island that over looks the living area as well as the lake. Two separate walk-outs to your large wrap-around balcony where you can enjoy your morning coffee take in the gorgeous lake views and boats in the Bay. Welcoming living area that features a wall of floor to ceiling windows, providing plenty of natural light & and open views. Smooth ceilings. Unit can also be made available partially or fully furnished. Flexible availability date. (id:60365)
1009 - 335 Rathburn Road W
Mississauga, Ontario
Beautiful Large 2 Bedroom 2 Full Bath Condominium Nestled In The Heart Of Mississauga, City Centre. Spacious, Bright, Functional Layout, & Clear South View, Kitchen W/ Granite Countertops, Stainless Steel Appliances , Ensuite Laundry, Walkout To A Balcony From Living Room, Very Large Master Bedroom and a Full 4 Piece Bathroom W/Walk-in-Closet. Large2nd Bedroom W/Closet, Laminate thru-Out the Unit, Amenities - Exercise/Gym, Fitness Centre, Bowling Alley, Indoor Pool, Tennis, Walking Distance to Square One, Sheridan College, Mohawk/triOS College, YMCA, Central Library and City Centre Transit Terminal, Celebration Square, Many Restaurants and Quick Access to the 403/401 and the QEW (id:60365)
12 Amethyst Circle
Brampton, Ontario
Your Dream Home Awaits! Rare opportunity to own a fully upgraded detached home in a prestigious neighborhood, showcasing luxury and modern design at every turn. This stunning residence features 4 spacious bedrooms and 2.5 bathrooms above ground, with soaring 18-ft ceilings in the family room, elegant wainscoting, pot lights, porcelain flooring, and no carpet throughout. The custom kitchen is equipped with high-end appliances, perfect for both everyday living and entertaining. Retreat to the master suite, complete with a lavish 4-piece ensuite and premium finishes. In total, all 4.5 bathrooms in the home have been tastefully upgraded with state-of-the-art finishes and designer trims. Enjoy even more space with a professionally finished basement, featuring a builder-built separate entrance, 2 spacious bedrooms, 2 full bathrooms, and a modern kitchen ideal for in-laws or rental income. With hundreds of thousands spent on upgrades, this home truly needs to be seen to be appreciated. Located just minutes from Highways 427 & 407, and within walking distance to places of worship and public transit this is luxury living at its finest. *For Additional Property Details Click The Brochure Icon Below* (id:60365)
579 Chamberlain Road
Burlington, Ontario
Modern luxury meets timeless design at this stunning custom-renovated 5-bedroom, 4-bath home in Southeast Burlington. Nestled on a quiet, family-friendly street and backing directly onto Longmoor Park, this home offers over 2,200 sq ft of finished living space designed with purpose and elegance.The exterior showcases James Hardie board siding, ChamClad wood-tone accents, and a sleek standing-seam metal roof combining durability with exceptional curb appeal. Inside, the chef's kitchen features a quartz waterfall island, stainless steel appliances, pot lights, and dual pantries, flowing seamlessly into open living and dining areas perfect for hosting or everyday life. Upstairs, a versatile family room offers walk-out access to the backyard, while the primary suite is a private retreat with a walk-in closet and spa-like en-suite: soaker tub, glass shower, double vanity, and skylight. Four additional bedrooms can flex as offices or hobby rooms, with second-floor laundry and four full bathrooms for comfort and function. The lower level boasts a rec room, home gym area, snack bar space, and a separate entrance ideal for teens. Enjoy park views from the backyard, access to the Centennial bike path, and a large shed for storage or creative use. Extras: EV charger, smart thermostat, video doorbells, ethernet wiring, smart switches, 4 skylights, tankless water heater, and parking for 3 cars.Steps from top-rated Pauline Johnson Public School and Nelson High School, minutes to Appleby GO, QEW, and local amenities. A rare turnkey opportunity in one of Burlington's most community-focused neighbourhoods. (id:60365)
936 Harvey Place
Burlington, Ontario
Welcome to this beautifully updated bungalow nestled in the heart of Aldershot South one of Burlington's most sought-after family communities. Ideally suited for new or small families, this home offers the perfect combination of charm, functionality, and modern comfort. Enjoy the convenience of being just minutes from top-rated schools, lush parks, the GO station, and major highways making daily commutes and weekend outings a breeze. Step inside to a bright and functional main floor layout, where rich hardwood flooring flows throughout. The inviting living room features a large picture window, custom built-in shelving, and a stunning stone-surround fireplace with a media niche creating a cozy and stylish gathering space for relaxing or entertaining. The thoughtfully designed kitchen boasts custom cabinetry with ample storage, granite countertops, a tile backsplash, stainless steel appliances, and convenient pots-and-pans drawers. A breakfast bar offers additional seating, while the adjacent dining room with sliding barn doors and a walkout to the backyard makes mealtime both elegant and easy. The main level also includes a spacious primary bedroom with a large closet, a second bedroom perfect for a child or home office, and a 4-piece bathroom with timeless finishes. The fully finished lower level expands your living space with durable laminate flooring throughout and a separate entrance ideal for growing families or guests. You'll find a generous rec room, an additional bedroom with ensuite permissions to a modern 3-piece bathroom featuring a glass walk-in shower, and plenty of flexible space for play, work, or relaxation. Whether you're starting your homeownership journey or looking to settle into a family-friendly neighbourhood, this move-in ready home is the perfect place to grow. (id:60365)
3602 Dufferin Street
Toronto, Ontario
INVESTMENT OPPORTUNITY: This property has not been available for sale in over 20 years. A triplex featuring three two-bedroom apartments, a detached garage, and an additional outdoor parking space. Located in a Toronto neighbourhood with a low vacancy rate, near Dufferin Street and Wilson Avenuean area that has seen significant development. (id:60365)
309b - 400 The East Mall
Toronto, Ontario
Newer 1 bedroom, 1 bathroom condo unit. The unit offers 650 sq ft of living space with hardwood flooring in common areas. Ensuite laundry. Building amenities include fitness centre and lounge. Parking not included with the unit but available through building subject to availability. Located in the heart of central etobicoke walking distance to grocery store, restaurants, amenities and public transit. Available immediately. (id:60365)
601 - 4655 Glen Erin Drive
Mississauga, Ontario
Welcome to 4655 Glen Erin Drive, Unit 601, a beautifully appointed 1-bedroom + den condo with 1 full bath, located in the heart of Downtown Erin Mills. This bright and spacious unit offers a modern open-concept layout with 9' smooth ceilings, 7.5" wide plank laminate flooring throughout, and porcelain tile in the bathroom. The kitchen features stone countertops, a center island, and full-size stainless steel appliances, perfect for both everyday living and entertaining. The unit also includes upgraded finishes in the bathroom and bedroom, along with quartz window sills for a refined touch. Enjoy the convenience of being just steps away from Erin Mills Town Centre, Credit Valley Hospital, restaurants, shops, public transit, and top-rated schools. The building offers a full suite of premium amenities, including a private amenity building with an indoor swimming pool, gym, yoga studio, steam rooms, party room with dining space, and an outdoor terrace ideal for social gatherings. Includes one parking space and one locker. A perfect opportunity for first-time buyers, professionals, or investors looking for stylish living in a prime Mississauga location. (id:60365)
54 Mount Mckinley Lane
Brampton, Ontario
This beautifully maintained home offers a spacious and functional layout, featuring 4 generous-sized bedrooms WITH a professionally finished TWO BEDROOM basement with a separate entrance- Ideal for an extended family living or potential rental income! Step into the inviting double-door main entry and be welcomed by 19ft open to above ceiling and solid oak staircase and gleaming hardwood floors throughout on main floor. The family-sized kitchen is equipped with ceramic backsplash, a bright breakfast area, and a walkout to a custom-built deck perfect for outdoor entertaining. The main floor boasts living/dining, eat in kitchen that over looks family room with gas fireplace for luxury comfort. Main floor laundry is an added bonus. The second floor holds spacious four bedrooms. The master bedroom has a walk- in closet and a 5 pc ensuite washroom with separate shower. The other bedrooms shared updated washroom . The basement is finished with two bedrooms, bathroom, separate laundry , kitchen/living room. This beauty is located in a desirable neighborhood, close to schools, parks, shopping plazas, Rec center, and transit. Don't miss this incredible opportunity to own a versatile home on a rare pie-shaped lot! (id:60365)
68 - 3079 Fifth Line W
Mississauga, Ontario
Pretty updated townhome with 1-1/2 car garage perfectly situated in desirable Erin Mills. Long list of upgrades and improvements including immaculate white oak hardwood on main, staircase and upper level. Newer on-trend kitchen with quartz counters, backsplash, stainless appliances. Renovated bathrooms, updated mechanicals, fresh neutral paint. Four bathrooms including a second ensuite on the upper level. Skip the high-rise and go directly to on-ground living with a private treed back patio, oversized garage and and a beautiful pool area to relax after a hard day or for a weekend chill. Best of all, a home that requires no sweat equity to live your best life. Terrific use of space; modern finished basement with built in bar with cabinets and bar fridge, built in entertainment unit ready for your wall mount big screen and a 2-piece bath combined with a neat and tidy laundry room and good storage space. Primary bedroom offers a step up tub and separate shower, big walk-in closet and room for a home office or nursery. Second bedroom also has a 4-piece ensuite and a wall to wall closet. Great for couple, small family or savvy first-time buyer with the opportunity to have your roommate help pay the mortgage and with plenty of private space for both. Take a walk to grab groceries, short hop to South Common Mall with transit hub, community centre, banks, medical centres, etc. Less than 10 minutes to Clarkson Go Station for express trains to Union Station in under 30 minutes. Hook up to the Sawmill Valley Trail or other local trails for walking, biking and exploring. The quiet back patio has plenty of greenery to provide a private place to hang, listen to the birds or relax with friends for a BBQ. Nicely maintained complex in a terrific neighbourhood surround by low-rise housing and mature treed spaces combined with every amenity you need just around the corner. (id:60365)













