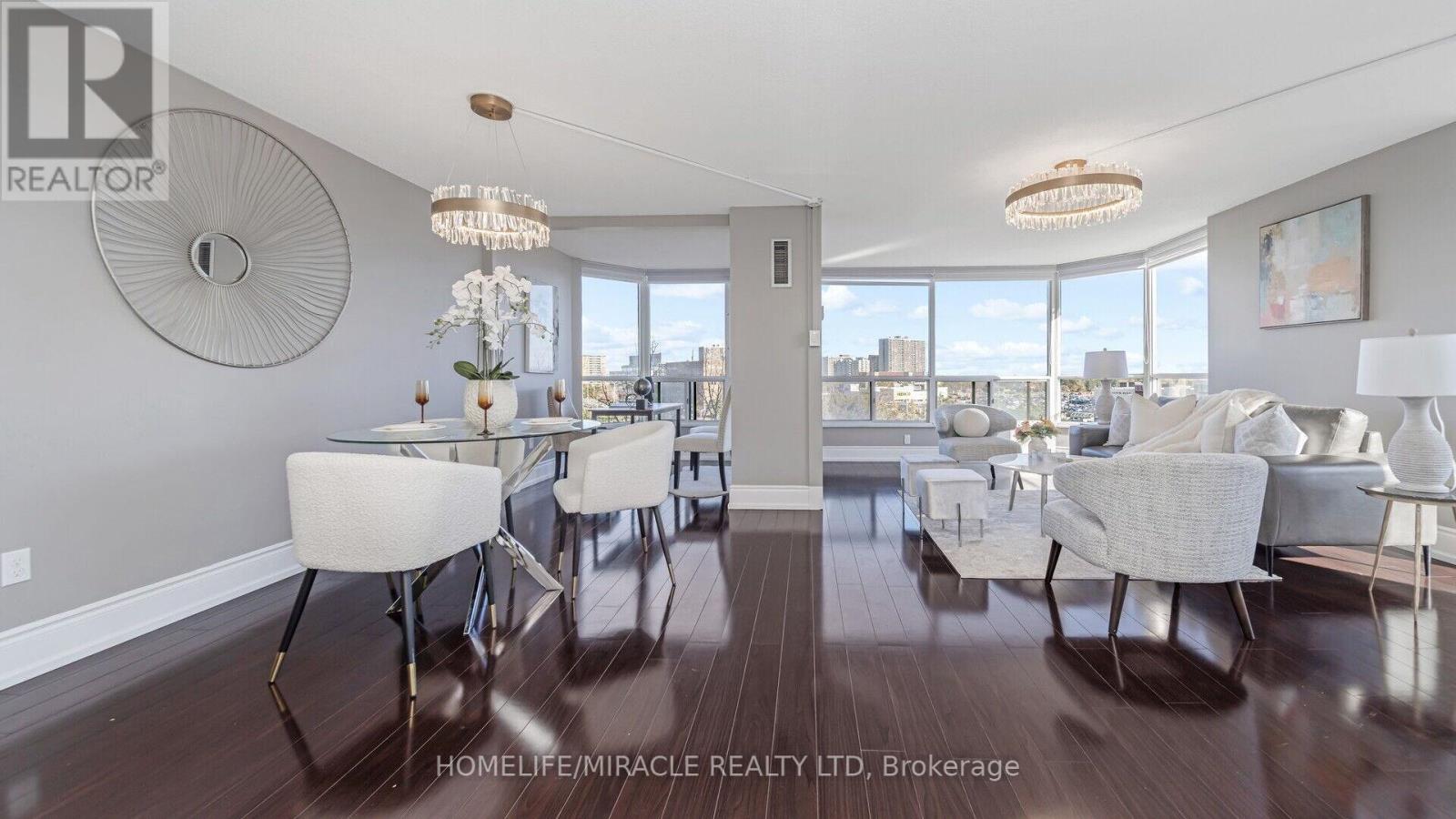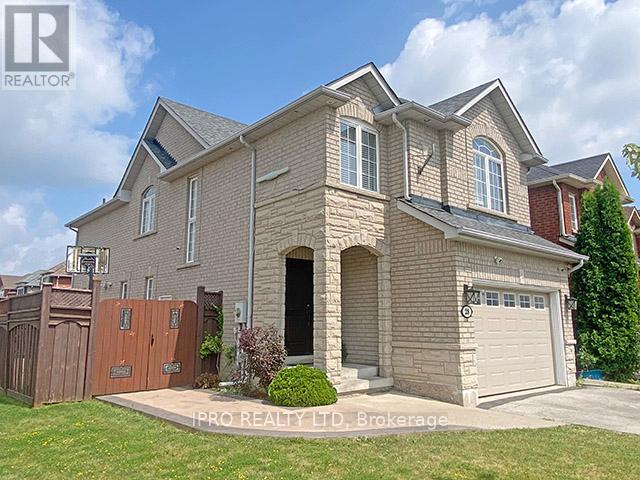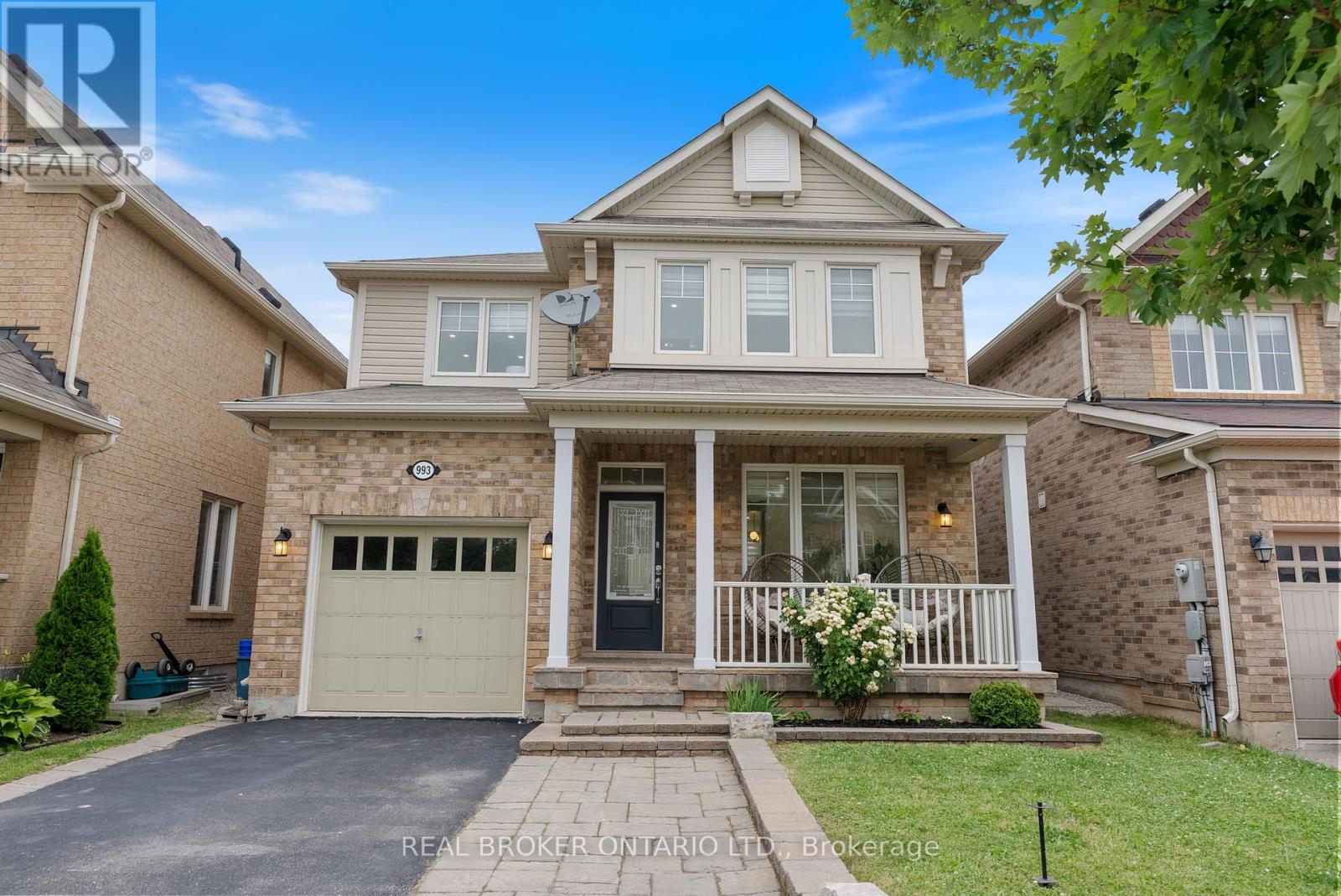81 Freemont Avenue
Toronto, Ontario
This Uber Charming Home Is Nestled In A Gorgeous Rural Like Setting On A Huge Lot!!. Set In One Of Etobicoke's Most Sought After Neighborhoods, Close to Up express and travel time 14 min to downtown from Weston station, This UPDATED 3 Bedroom, 2.5 Bathroom Sits Among Many Multi-Million Dollar Grand New Builds. . Home Features A Fully Finished At Grade level Basement apartment With Walkout To Your Dream Backyard, Wood burning fireplace, new bathroom, kitchen and breathtaking patio (id:60365)
311 - 325 Webb Drive
Mississauga, Ontario
Welcome To The Prestigious Monarchy - An Exceptionally Well-Maintained Luxury Condominium Nestled In The Heart Of Downtown Mississauga. This beautifully updated, move-in ready 2+1B/R, 2 W/R Coronation model offers approximately 1,050 sq ft of modern living space. Large windows for bright natural light. Open concept Living And Dining Rms provide plenty of space & are ideal for entertaining. Primary Bedroom has a large walk-in closet & 4-Piece Ensuite. Second bedroom has access to Sun Room/Home Office plus a 4 Pc main W/R. Beautiful laminate floors throughout. Kitchen features Stainless Steel Appliances, Ceramic Backsplash. Convenient Ensuite Laundry With Stacked Washer And Dryer (2021). The amazing amenities Include 24-Hour Concierge, Indoor Pool, Party And Meeting Rooms, Exercise Room, Sauna, Squash/Racquet Court, Tennis Court, Game Room, Basketball Court and lots of Visitor Parking. LOW MAINTENANCE FEES cover all utilities except hydro, providing you with a hassle-freelifestyle. High Speed Internet Included. Ideally Located Near Schools, Places Of Worship, Square One Shopping Mall, YMCA, Living ArtsCentre, Mississauga Celebration Square, The Sheridan Hazel McCallion Campus, Public Transit,Central Library, Go Station, This Condo Offers The Perfect Balance Of Convenience And Comfort. Minutes To Hwy 401/403/410/QEW. 325 Webb Dr. combines a range of amenities, strategic location, making it a desirable choice for many seeking comfortable living in Mississauga. Don't miss the opportunity to own this stunning condo. Schedule your viewing today! (id:60365)
3182 Robert Brown Boulevard
Oakville, Ontario
Welcome to 3182 Robert Brown Boulevard, a beautifully recently upgraded 3-bedroom, 2.5-bathroom detached home located in Oakville's prestigious Preserve community. Offering just under 2,000 sq. ft. of carpet-free living space, this freshly painted home (2025) is perfect for families or professionals seeking style, comfort, and functionality. Step inside to find brand new laminate flooring throughout (2025), along with brand new oak stairs featuring elegant wrought iron spindles (2025). The bright, open-concept main floor includes a spacious living and dining area, a cozy gas fireplace, and zebra roller shades throughout (2025) the home for a modern touch. The kitchen is equipped with quartz countertops (2025), stainless steel appliances, Brand New Fridge (2025), Brand New Hood Fan (2025) and ample cabinetry, making it ideal for daily living and entertaining. Bonus: Brand New Zebra Roller Shades Throughout. Brand New Light Fixtures and Pot Lights Throughout The Main Floor. Upstairs, the primary bedroom features 2 walk-in closets and a private 4-piece ensuite, while the two additional bedrooms are generously sized with great closet space. The unfinished basement includes a 3-piece bathroom rough-in, offering endless potential and waiting for your finishing touches-perfect for a home gym, rec room, or in-law suite. The fully fenced backyard with a patio is ideal for summer BBQs or relaxing evenings. A double garage with a brand new Modern Looking Garage Door. Located close to top-rated schools, parks, trails, shopping, and major highways (QEW, 407, 403), this home offers both luxury and convenience. Don't miss your chance to lease this upgraded gem-book your private showing today! (id:60365)
3109 - 5105 Hurontario Street
Mississauga, Ontario
Wow, This Is An Absolute Showstopper And A Must-See! *Assignment Sale By State-Of-The-Art Luxury Builders. Featuring This Large 1 Bedroom Condo Apartment At 482 Sq. Ft Plus 74 Sq.Ft of Outdoor Balcony. Close To Square One From Famous Liberty Developments. Occupancy Date Is Expected To Be August 22, 2025. Primary Bedroom With Walk-In Closet And Big Balcony For A Great View. Brand New Building With Your Apartment On The 31st Floor Offering Excellent Views Of The City. This Condo Building Offers A Wide Range Of Amenities, Including An Indoor Swimming Pool And Whirlpool, A Fully Equipped Exercise Room, And A Yoga Studio. Residents Can Enjoy The Private Dining Room, Cards Room, Party Room, And Sports Lounge For Entertaining And Social Gatherings. There Are Men's And Women's Saunas With Change Rooms, An Outdoor Amenity Terrace On The Second Level, A Convenient Pet Wash Station, And A Media Room For Relaxation And Entertainment. Whether You're A Growing Family Or An Investor Seeking A High-Quality Property With Long-Term Value, This Condo Unit Checks All The Boxes. Don't Miss Out On This Incredible Opportunity Schedule Your Private Showing Today!! (id:60365)
510. - 22 Hanover Road
Brampton, Ontario
Welcome to this stunning fully renovated 2-bed, 2-bath corner unit condo with approx. 1400 sq. ft. of upgraded living space. Featuring brand-new engineered hardwood & marble floors, a fully renovated kitchen with sleek finishes and an extended breakfast bar, this home is designed for comfort and style. Both bathrooms have been beautifully updated, and a private sauna adds a touch of luxury. Enjoy amazing building amenities, including a swimming pool, fitness center, party room, and 24-hour Gatehouse security. Maintenance fees cover all utilities, offering convenience and peace of mind. Located just minutes from major highways, shopping malls, and dining, with a medical school being built across the street, this home is a prime investment. Plus, two dedicated parking spaces make life even easier. Don't miss this incredible opportunity schedule your showing today! (id:60365)
28 Wakely Boulevard
Caledon, Ontario
Welcome to this charming home located directly across from Wakely Memorial Park. Situated on a usable corner lot, the property features a separate side entrance leading to a fully finished basement apartment ideal for rental income or extended family living. Enjoy the peace and privacy of a quiet neighborhood, with quick access to the 400-series highways via nearby Coleraine Drive for an easier commute. You'll also be close to top-rated schools, shopping, and all the amenities Bolton has to offer. With over 2,000 sq. ft. above grade, the home offers a smart, family-friendly layout filled with natural light and well designed rooms. The family room, complete with a gas fireplace and built-in home theater, is perfect for movie nights and flows seamlessly into the updated kitchen, which features granite countertops, a breakfast bar, and stainless steel appliances. Enjoy your morning coffee in the bright breakfast area, or step outside to a beautiful patio with a shaded pergola and gazebo perfect for BBQs and relaxing outdoors. The main floor also includes a double-height living and dining area, a renovated powder room, and a convenient laundry room with direct access to the garage. Upstairs, the spacious primary bedroom boasts a 5-piece ensuite and walk-in closet. Two additional bedrooms offer ample space for children, while a cozy nursery or flexible room can serve as a home office or hobby space. The fully finished basement includes a complete kitchen, a large bedroom, and a versatile great room ideal for guests, in-laws, or as an income-generating unit. Thoughtfully designed and move-in ready, this home truly has it all. FYI, there is no "For Sale" sign on the property (id:60365)
312 - 1370 Main Street E
Milton, Ontario
Absolutely Gorgeous 2 Bedroom 2 Full Bathroom Condo In The Most Desirable East Milton. Corner Unit W/Loads Of Natural Light & Northern Exposure. Modern Laminate Floors T/O. Modern Kitchen W/Dark Cabinets, S/S Appliances, W/Out To Open Balcony. Huge Combined Liv & Din Rm W/Updated Light Fixture, Perfect For Family Gatherings. Master Suite W/Double Closet, Linen & 4Pc Ensuite. Large 2nd Bedroom & 3Pc Bath. Ensuite Laundry W/Side-By-Side Washer & Dryer. New Mater Bedroom Windows (2024). One Underground Parking & One Locker. Permit In Place For 2nd Surface Unassigned Parking. Amenities Include Exercise Room, Party Room, Car Wash & Ample Visitor Parking. Close To Hwy 401, G.O Station, Shopping, Library, Sports Centre, Schools & Park. (id:60365)
Upper - 78 Bluffwood Crescent
Brampton, Ontario
Spectacular fully brick detached home nestled in a prestigious, family-oriented neighbourhood in Brampton (Bram East). This beautifully maintained property features a covered front porch, an inviting foyer, gleaming hardwood floors on the main level, 9 ft ceilings, and an elegant oak staircase. Enjoy a spacious formal living and dining area with pot lights, a cozy family room with a fireplace, and a functional mudroom with laundry, built-in cupboards, sink, and direct garage access. The upgraded eat-in kitchen boasts stainless steel appliances, granite countertops, backsplash, a centre island, pot lights, and a bright breakfast area with a walkout to the backyard. The second floor offers parquet floors throughout, a generous primary bedroom with a 5-piece ensuite featuring double sinks and his & her walk-in closets, plus three additional spacious bedrooms with large closets and built-in cupboards, and a 4-piece bathroom. No sidewalk for extra parking, and ideally located just steps to schools, parks, shops, and all amenities. Pride of ownership. This home shows 10+++! ***Photos are from last year before the current tenant moved in.*** (id:60365)
14 Park Lane
Toronto, Ontario
14 Park Lane A Rare Find in Stonegate-Queensway tucked away on a private cul-de-sac with no sidewalks and backing onto lush green space, this charming home offers a unique blend of privacy, tranquility, and city convenience. The move-in-ready interior means you can settle in today or dream big for tomorrow. Expand, build new, or add a garden or laneway suite; the possibilities are endless on this generous, pie-shaped lot. Enjoy a cottage-like backyard retreat, just minutes from Humber Bay, lakefront trails, great schools, shops, and easy downtown access. Live, expand, build, or just move in and start making memories. (id:60365)
993 Whewell Trail
Milton, Ontario
This detached beauty in Willmott one of Miltons favourite neighbourhoods features 1,599 sq ft plus a finished basement with in-law suite potential. Step inside and be greeted by soaring 9-ft ceilings, new pot lights, all new sleek dual-layer light control zebra blinds window coverings, and flooring throughout. The upgraded kitchen showcases granite counters perfect for your culinary adventures, while a bonus family room on the second floor gives everyone space to spread out. Upstairs, you'll find a total of 3 bedrooms, including a spacious primary suite complete with a large walk-in closet and private ensuite - your very own retreat at the end of the day. Two fully renovated bathrooms add style and function to the second floor. Downstairs, the finished basement is ready to impress with a full kitchen, living space, bedroom, and full bathroom - dream setup for guests, teens craving independence, or multi-generational living. Outside, enjoy summer BBQs in the fenced yard featuring a stone patio, or sip your morning coffee on the charming front porch. The widened interlock driveway and direct garage access add everyday convenience to this move-in ready gem. The neighbourhood is packed with parks like Milton Community Park and Sunny Mount Park, featuring splash pads, sports fields, dog parks, and trails. Only steps to Milton District Hospital and plenty of everyday shopping and dining spots. Commuters love the easy access to Milton GO Station and major highways. Thoughtfully upgraded and ready to welcome you home. This is Milton living at its best! (id:60365)
2120 Fiddlers Way
Oakville, Ontario
Located in a highly desirable Oakville neighbourhoods, this 3+1 bedroom, 3-bathroom freehold townhome offers the perfect blend of comfort, location, and function. Situated directly across from a park and minutes from Oakville Trafalgar Memorial Hospital, with top-ranked schools like Garth Webb SS and Forest Trail PS nearby. Public transit and major highway access make commuting simple and efficient. Interior features include hardwood flooring throughout, granite kitchen countertops, custom pantry, upgraded cabinetry, and wrought-iron staircase spindles. A spacious main-floor room provides flexibility as a home office or additional bedroom. The home also includes an energy-efficient tankless hot water system.Enjoy a professionally landscaped backyard with mature trees, including Japanese maple and cedar, a stone patio, gas line for BBQ, and a custom pergola, ideal for outdoor living with minimal maintenance. Located in a well-established, family-friendly community close to shopping, schools, green space, and trails. (id:60365)
1610 - 1 De Boers Drive
Toronto, Ontario
Exceptional Opportunity for First-Time Buyers, Investors & Downsizers! This thoughtfully designed 1 Bedroom + Den, 1 Bathroom condo offers 655 square feet of well-utilized interior space with an ideal layout and breathtaking, unobstructed views of Downtown Toronto and the CN Tower. The open-concept kitchen, living, and dining areas create a spacious and seamless flow, while the large den provides flexibility perfect as a home office, nursery, or reading nook. The primary bedroom features a generous walk-in closet, offering both comfort and functionality. Step into a well-maintained unit that blends style and practicality. The kitchen is equipped with stainless steel appliances, granite countertops, and ample storage, catering to every culinary need. Enjoy your morning coffee or evening unwind on the expansive balcony, perfectly positioned for optimal light and endless skyline views. This quiet, well-managed building is known for its peaceful atmosphere, efficient elevators, and impressive amenities, including: 24-Hour Concierge, Gym, Indoor Pool & Sauna, Party Room, Golf Simulator, Guest Suite and Visitor Parking. Prime location right at Sheppard West Station offers direct subway access, with Highway 401 just minutes away for easy commuting. Enjoy proximity to Yorkdale Shopping Centre, York University, and the expansive Downsview Park plus a variety of top-rated schools and dining options, from quick bites to fine dining. With a smart layout, large bedroom with walk-in closet, oversized den, and included parking, this unit checks all the boxes for value, comfort, and convenience. (id:60365)













