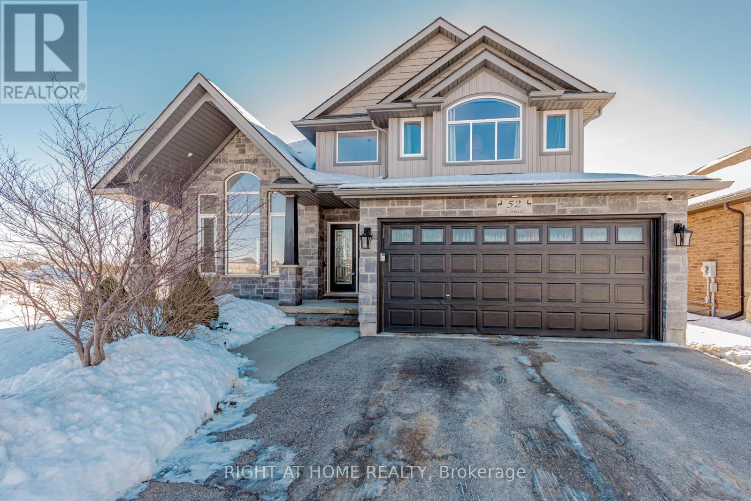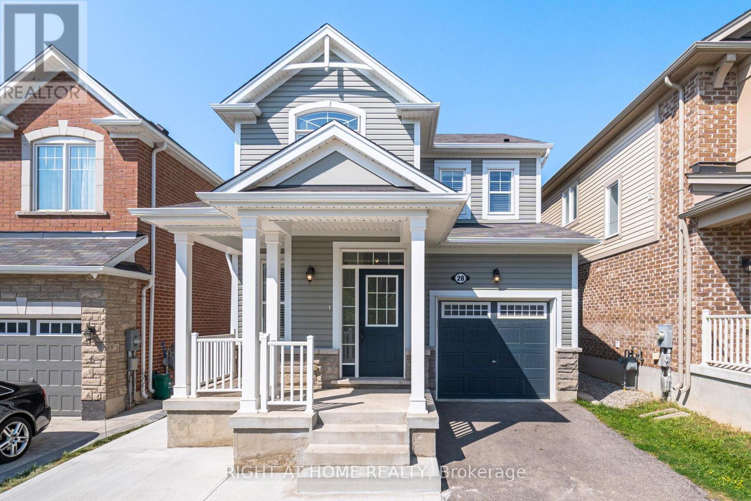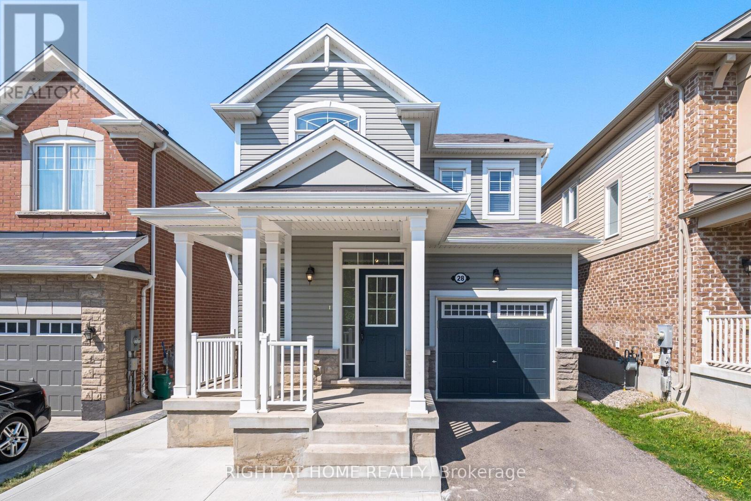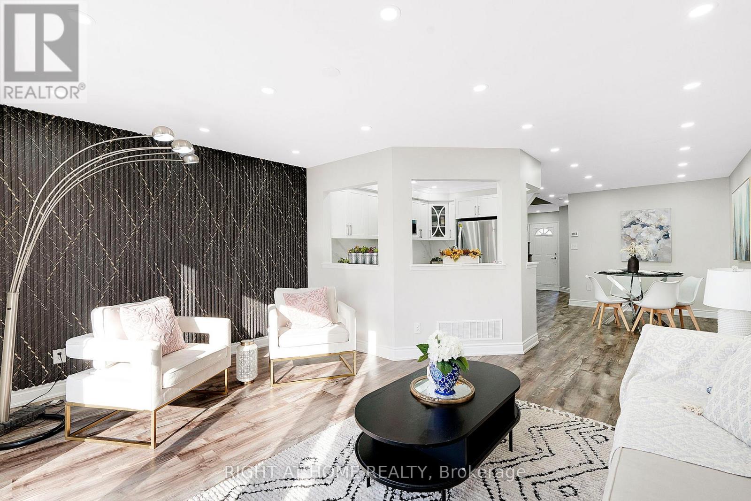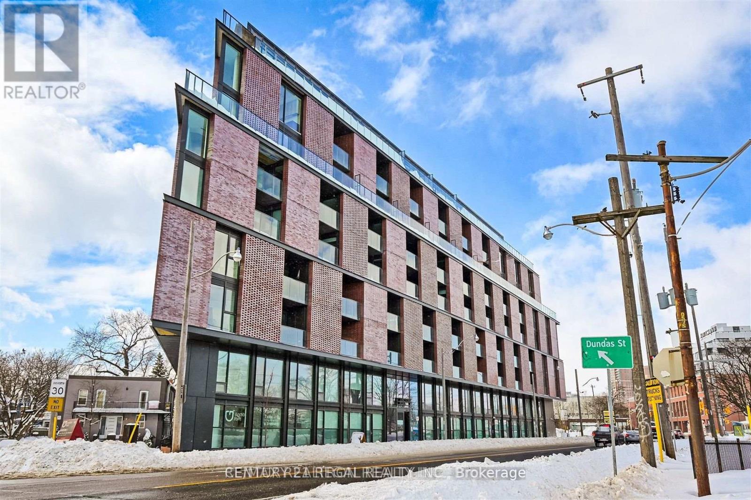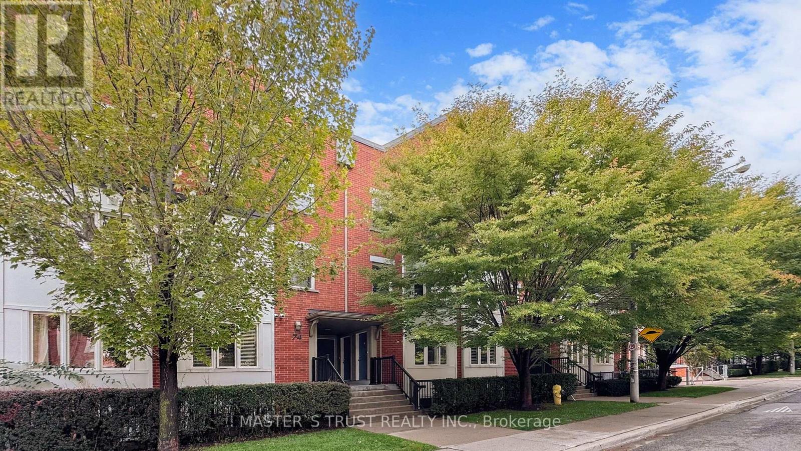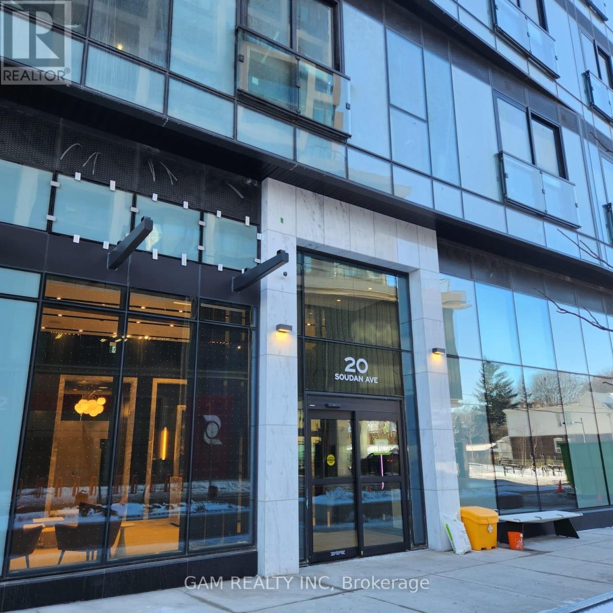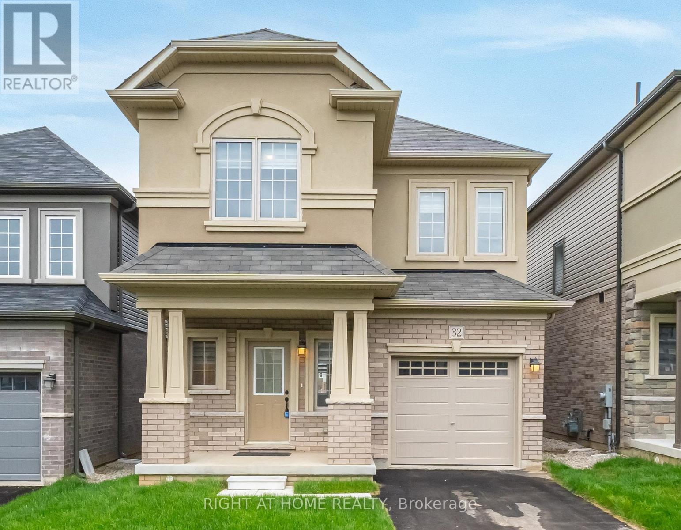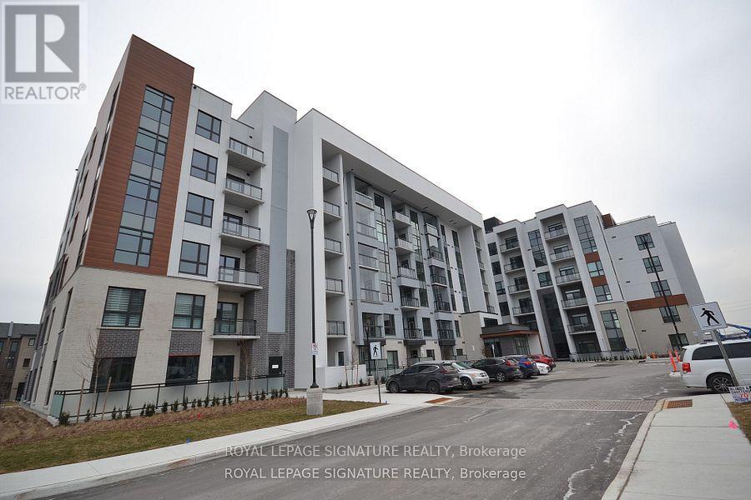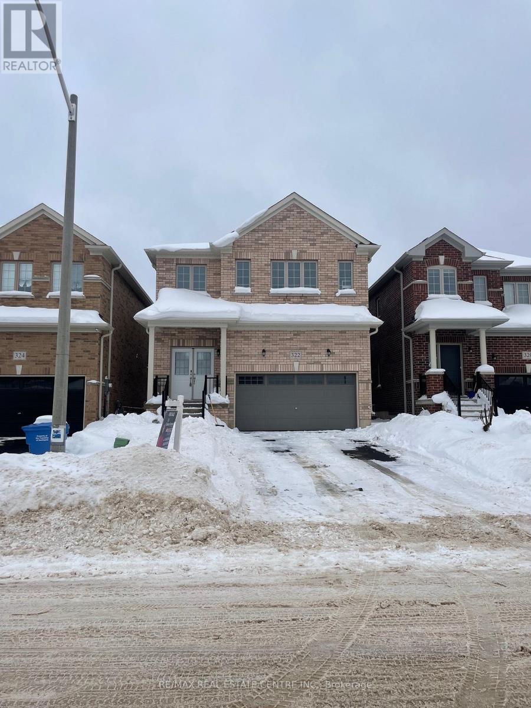52 Schmidt Drive
Wellington North, Ontario
*** Beautifully updated family home in the welcoming community of Arthur with no houses at the back for added privacy. This bright and spacious 3-bedroom layout offers easy potential for a 4th bedroom and features new wood flooring on the main and upper levels, fresh paint, and no carpet in the principal living areas. *** The modern kitchen features a centre island and new appliances, offering both style and functionality, and is complemented by large windows that fill the home with natural light. The fully finished basement offers a bedroom with wood flooring, a full bathroom, and a generous family/recreation area with a gas fireplace, providing excellent in-law or extended family potential. *** Upstairs, the primary bedroom features an ensuite with a fully functional jacuzzi tub, adding comfort and relaxation. Enjoy a large private backyard with an oversized wood deck, perfect for entertaining or relaxing with family. Recent upgrades throughout, including a brand new furnace, make this home truly move-in ready, ideal for young and growing families seeking space, privacy, and flexibility. (id:60365)
28 Pickett Place
Cambridge, Ontario
Finished Basement In-Law Suite! Absolutely Stunning Fully Upgraded Detached Home Situated In Desirable River Mills. Easy to Park 4 Cars! Elegant Cottage Exterior Feel with High Quality Stone Finish. 7 Inch Wide Hardwood Main Floor & Upstairs Hallway. 9Ft Ceilings & Gas Fireplace On Main Floor. Soaring 8Ft Doors Throughout. 3 Bedrooms Upstairs + Extra Bedroom/Office Room On Main Floor! Chef Style Kitchen with Extended Cabinets, Quartz Counters, Tiled Backsplash, Double Undermount Sink, Stainless Steel Appliances & a Breakfast Bar. Upstairs Laundry, Oak Stairs. All Spacious Bedrooms W/ Luxury Carpet. Both Full Washrooms With Quartz Counters & Tiled Showers. Large Ensuite W/ Glass Stand-Up Shower. Basement is a Newly & Fully Finished in 2025 In-Law Suite with a Bedroom, Kitchen, Huge Walk-in Closet, and Two Living Areas! New Concrete Work in 2025 Beside Driveway, Walkway Beside House, and Oversized Backyard Patio, Perfect for an Outdoor Gazebo & Outdoor Furniture! Fully Fenced! The Neighborhood Park is Literally a 1 Minute Walk From the House! Highway 401 Exit is Easy to Get to in 5 Minutes, Costco is a 7 Minute Drive, This Location is a Great In-Between Cambridge Core & Kitchener Border, Milton is a 25 Minute Drive. Basement Utility Room Has All the Rough-in's Completed for a Laundry Set. Don't Miss Out on this Great Opportunity! (id:60365)
28 Pickett Place
Cambridge, Ontario
Finished Basement with In-Law Suite! Absolutely Stunning Fully Upgraded Detached Home Situated In Desirable River Mills. Easy to Park 4 Cars! Elegant Cottage Exterior Feel with High Quality Stone Finish. 7 Inch Wide Hardwood Main Floor & Upstairs Hallway. 9Ft Ceilings & Gas Fireplace On Main Floor. Soaring 8Ft Doors Throughout. 3 Bedrooms Upstairs + Extra Bedroom/Office Room On Main Floor! Chef Style Kitchen with Extended Cabinets, Quartz Counters, Tiled Backsplash, Double Undermount Sink, Stainless Steel Appliances & a Breakfast Bar. Upstairs Laundry, Oak Stairs. All Spacious Bedrooms W/ Luxury Carpet. Both Full Washrooms With Quartz Counters & Tiled Showers. Large Ensuite W/ Glass Stand-Up Shower. Basement is a Newly & Fully Finished in 2025 In-Law Suite with a Bedroom, Kitchen, Huge Walk-in Closet, and Two Living Areas! New Concrete Work in 2025 Beside Driveway, Walkway Beside House, and Oversized Backyard Patio, Perfect for an Outdoor Gazebo & Outdoor Furniture! Fully Fenced! The Neighborhood Park is Literally a 1 Minute Walk From the House! Highway 401 Exit is Easy to Get to in 5 Minutes, Costco is a 7 Minute Drive, This Location is a Great In-Between Cambridge Core & Kitchener Border, Milton is a 25 Minute Drive. Don't Miss Out on this Great Opportunity! (id:60365)
41 - 1285 Bristol Road W
Mississauga, Ontario
This well-maintained and spacious home offers 3 bedrooms, 4 bathrooms, 2 parking spaces, and a finished basement providing versatile additional living space. Featuring brand new kitchen with new stainless-steel appliances, new vinyl flooring, fluted 3D panel wall, and fresh paint throughout, the home is move-in ready and thoughtfully renovated. Ideally situated in a highly desirable Mississauga neighbour-hood, the enclosed backyard overlooks a charming children's park, providing a safe and scenic outdoor space. The property is also close to excellent schools, and a close proximity to River Grove community center. With convenient access to Heartland shopping center, groceries, services, public transit, and major highways, this home is an exceptional opportunity for growing families. (id:60365)
309 - 2625 Dundas Street W
Toronto, Ontario
Be the first to rent this brand new unit in The Junctions newest luxury condo building. Bright and spacious 1 + Den with a highly functional layout and generous living area. Features an open-concept design, high-end built-in kitchen appliances, and a luxurious, hotel-inspired bathroom. Enjoy a large walkout balcony equipped with gas and water hookups-perfect for BBQs and outdoor living. Located in one of Toronto's most sought-after neighbourhoods, surrounded by top restaurants, boutique shops, and local breweries. A short walk to High Park, Bloor GO/UP Express (only 8 minutes to Union Station), and TTC at Dundas West Station. Convenience and lifestyle all in one. (id:60365)
35 Keyworth Crescent
Brampton, Ontario
*** Builder Inventory *** Welcome to prestige Mayfield Village! Discover your dream home in this highly sought-after Brightside Community, built by the renowned Remington Homes. This brand new residence is ready for you to move in and start making memories * The Elora Model 2664 Sq. Ft. featuring a modern aesthetic, this home boasts an open concept for both entertaining and everyday living. Enjoy the elegance of hardwood flooring throughout the main floor except where tiled, complemented by soaring 9.6 Ft. ceilings that create a spacious airy atmosphere. Don't miss out on this exceptional opportunity to own a stunning new home in a vibrant community. Walk out basement. Schedule your viewing today! (id:60365)
Unit4 - 74 Munro Street
Toronto, Ontario
2 Bedrooms stacked townhome with 2-storey in quiet location at Dundas East and DVP. Spacious 919sf plus a 259sf roof top terrace with bbq hookup. Facing west flooded with natural light. Brand new laminate floor in living room, kitchen and hallway throughout. Granite countertops and storage in the kitchen. Freshly painted for the whole unit. Tankless combi-boiler is owned, no monthly rental fee for the water heater. Parking, locker, high speed fiber internet, water and common elements are included in the maintenance fee. 24 Hours ttc, Dundas/Queen/King street cars are on doorsteps. Walking distance to downtown, beaches and Leslieville. Front load washer & dryer. Central A/C. Status certificate will be provided upon request. (id:60365)
1011 - 20 Soudan Avenue
Toronto, Ontario
Welcome to Y&S Condos by Tribute Communities, the newest addition to Midtown Toronto's vibrant skyline, offering a perfect blend of style, comfort, and urban convenience. This brand-new 1 Bedroom suite features a smart open-concept layout ( 525 square feet ) with bright north-facing views, creating a modern and functional living space. The contemporary kitchen is equipped with integrated appliances, upgraded blinds in living/ bedroom, quartz countertops, and sleek cabinetry, while the open living and dining areas provide a seamless flow for everyday comfort and entertaining. Perfectly situated near the bustling intersection of Yonge & Eglinton, this location delivers the ultimate midtown lifestyle, surrounded by trendy cafes, restaurants, boutique shops, and daily essentials. Commuting is effortless with Eglinton Station just steps away, connecting to TTC and the soon-to-open Crosstown LRT for convenient east-west travel. AAA+ tenant. (id:60365)
32 George Brier Drive W
Brant, Ontario
FINISHED IN-LAW SUITE BASEMENT - Everything You Need & Ready in This 2 Year New Detached 4+1 Bedroom & Den 3.5 Bathroom Home Approx 2900 Sqft Finished Living Space + Additional & Professionally Finished Basement with a Permit! 2 Kitchens! In-Law Suite Basement! Upgraded Stucco & Stone Front Elevation. 9 Foot Ceilings on Main. Spacious Foyer Entrance With Huge Coat Closet & Modern Niche Space For Decorative Furniture Designing! Direct Access to the Garage From Foyer. Kitchen with Huge Island with Breakfast, Lots of Solid Oak Cabinets, Microwave Insert Space, with Stainless Steel Appliances. Main Floor Has 2 Living Spaces + a Dinette Spacious Enough for a Large Dining Table. Elegant 12x24 Tiles. Custom Sheer Shade Throughout Entire Home, Large Glass Sliding Door to a Relaxing Backyard Deck. 4 Very Spacious Bedrooms Upstairs. Master Bedroom Features a Huge L-Shaped Walk-in Closet and a 4 Piece Bathroom with a Soaker Tub, Stand-Up Shower with a Glass Entrance, And Vanity with Tons of Counter Space. All Closets with Upgraded Doors. Convenient 2nd Floor Large Laundry Room. The Basement is Ready for You & Finished with an Additional Kitchen, Huge Living Space, Bedroom, 1 Full Bathroom with Integrated Stacked Laundry & Huge Pantry/Storage! Literally a 2 Minute Drive to the Highway 403 Exit! All New Plazas Just Finished Construction with Everything You Need Including Dollarama, Home Hardware, Tim Hortons, Burger King, Anytime Fitness, Tons of Restaurants, Pet Stores, Brant Sports Complex & More! This Home is Located at the very South Tip of Paris, only a 5 to 10 Minute Drive to All Amenities in Brantford, including Lynden Mall & Costco! Home Under Tarion Warranty, Buy with Confidence! (id:60365)
420 - 480 Gordon Krantz Avenue
Milton, Ontario
Elegant and bright condo featuring 1 bedroom + den (with barn door) and 2 full bathrooms. INTERNET INCLUDED Thoughtful open-concept layout with a high-end kitchen showcasing quartz countertops, a contemporary island with double-door storage, built-in outlet, and stainless steel appliances.Stylish vinyl flooring throughout - completely carpet-free - complemented by 9' ceilings and a spacious outdoor balcony. The primary bedroom offers a walk-in closet and a 4-piece ensuite. The living room includes a custom media wall with framing for a wall-mounted TV.Enjoy exceptional amenities: 24/7 concierge, social lounge with kitchen and dining area, rooftop terrace with lounge and BBQ area, fully equipped fitness centre, yoga studio, and coworking lounge.Note: Any upgrade for the internet is under tenant's cost. (id:60365)
607 - 4569 Kingston Road
Toronto, Ontario
Welcome to family-size condo living in this brand-new luxury suite offering 900+ sq ft of modern, thoughtfully designed space. Featuring 2 spacious bedrooms + den, ideal for a home office or growing family. Parking included for added value and convenience. Steps to parks, trails, and the lake-perfect for outdoor living and pet owners. Premium building amenities include fitness room, lounge, patio, and pet area. Unbeatable location with TTC at your doorstep, quick access to Hwy 401, minutes to the GO Train, and close to Scarborough Town Centre and U of T Scarborough Campus. A rare blend of luxury, space, transit, and nature-move in or invest with confidence! (id:60365)
322 Russell Street
Southgate, Ontario
~VIRTUAL TOUR-HUGE WOW FACTOR! This almost brand new, meticulously designed residence boasts 4 BEDROOMS, INCLUDING 2 WITH FULL ENSUITE BATHROOMS AND SECOND FLOOR LAUNDRY providing the ultimate in comfort, practicality and convenience. Step inside and be captivated by the elegant OPEN-CONCEPT MAIN FLOOR where the SOUTH/WEST facing rear yard floods the entire main floor with natural light, highlighting the exquisite hardwood floors. The designer kitchen is a chefs delight featuring rich dark cabinetry and ample counter space including a large CENTRE ISLAND that overlooks the Great Room, blending functionality with aesthetic appeal. Upstairs you are greeted with 4 generous sized bedrooms, 3 full bathrooms and a convenient laundry room. (Not just a closet) The oversized primary bedroom is outfitted with a walk in closet along with a 5 PCS ENSUITE BATHROOM. Hosting extended family visits or perhaps grandma lives with you........this home offers the perfect set up for this scenario with another bedroom on the second floor offering a 4 pcs ensuite as well. Nestled in a quiet, up-and-coming neighbourhood, this home provides the perfect backdrop for family life. Enjoy the peace and tranquility of suburban living while being minutes from parks, community amenities and shopping. (id:60365)

