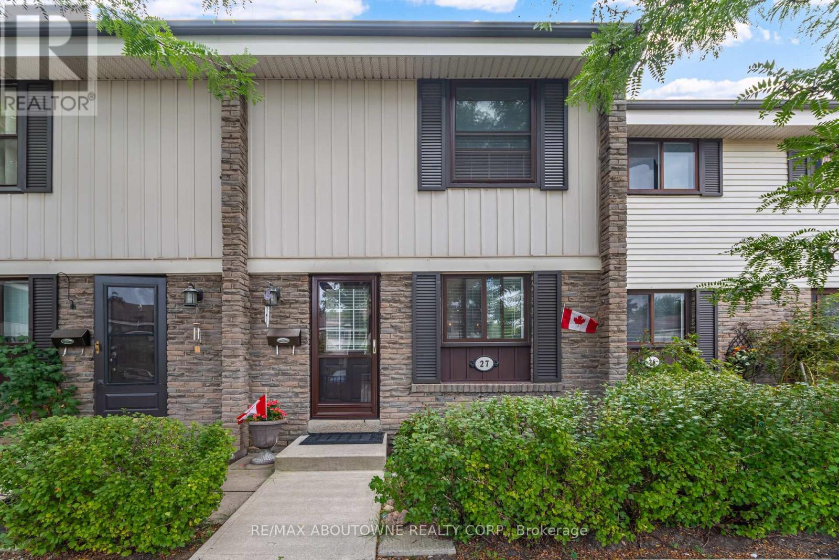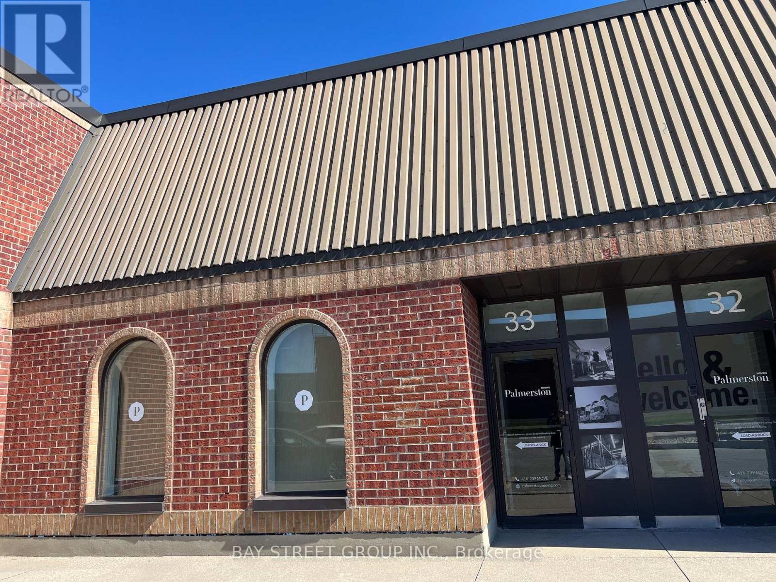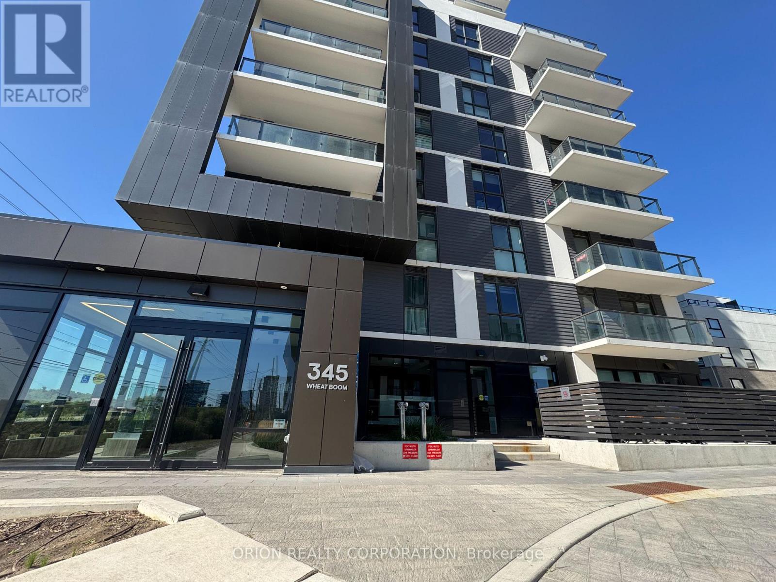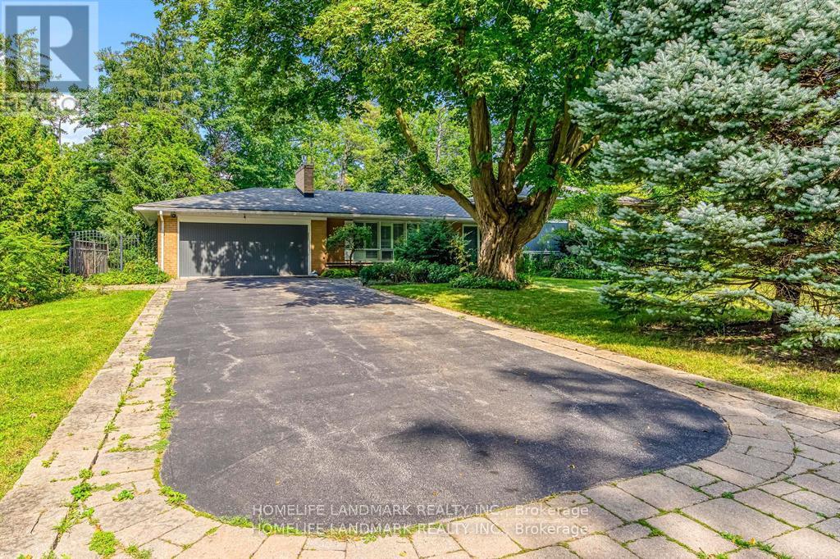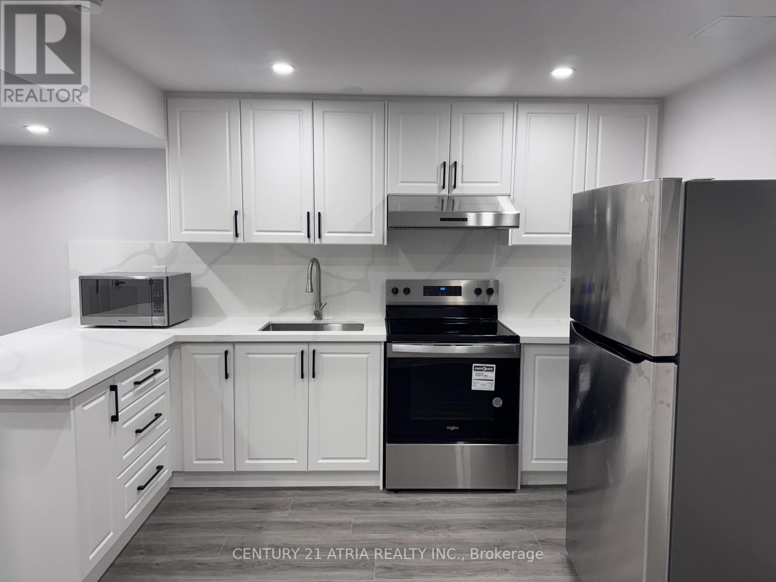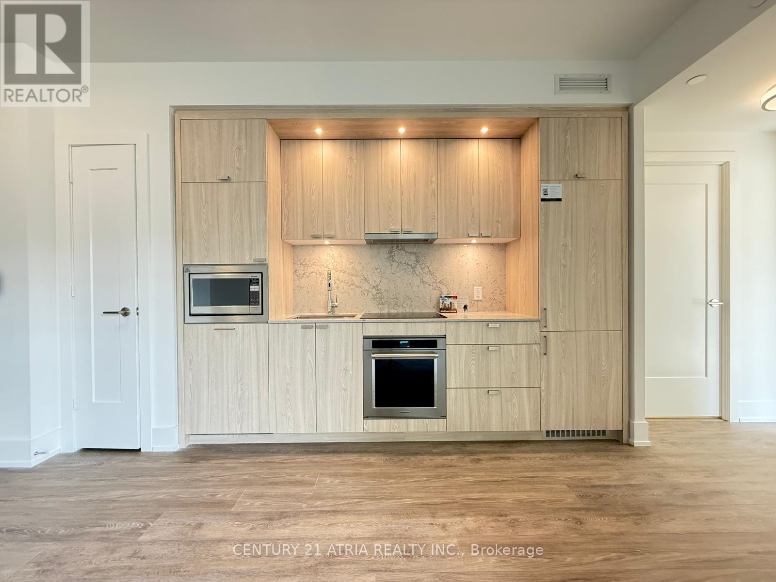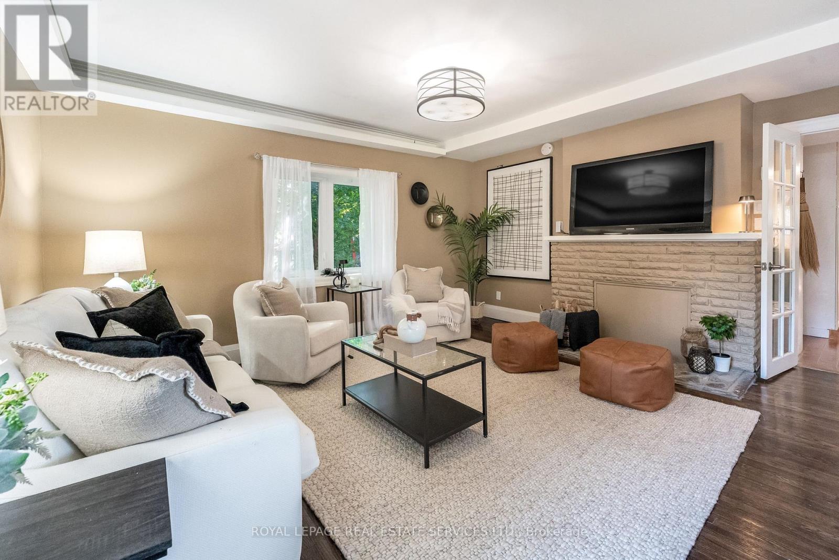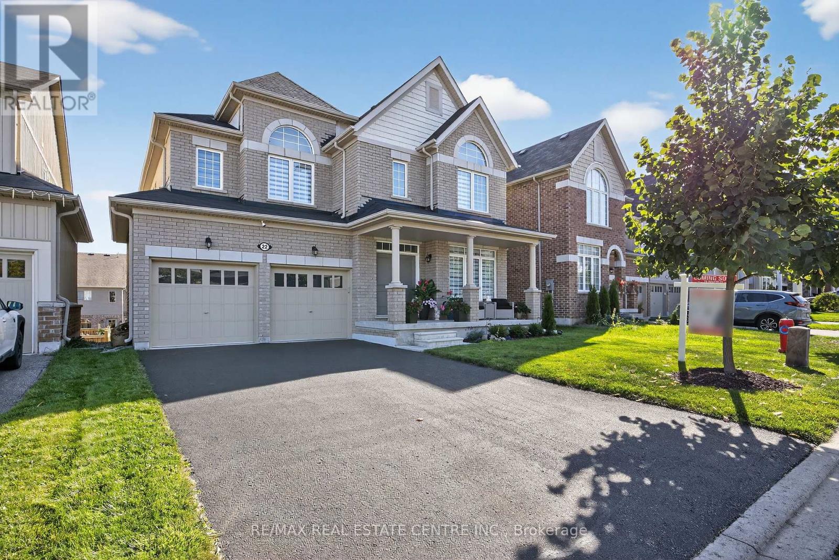27 - 2779 Gananoque Drive
Mississauga, Ontario
Step into sophistication with this fully updated 2-storey townhouse, perfectly situated in one of Mississauga's most sought-after family-friendly Meadowvale communities. Featuring 3 spacious bedrooms, a modern chef-inspired kitchen with brand-new stainless steel appliances, and elegant finishes throughout, this home is the perfect blend of comfort and style. The sun-filled main level showcases brand-new wide-plank laminate flooring, an inviting open-concept layout, and a stunning brand-new staircase that makes a lasting first impression while adding a touch of modern elegance. Upstairs, three generously sized bedrooms await, each enhanced with fresh flooring and a timeless design that balances everyday living with boutique-style comfort. Outside, your fully fenced private backyard extends the living space into a serene retreat, ideal for summer BBQs, morning coffees, or unwinding under the stars. Residents of this well-maintained complex also enjoy premium amenities, including a sparkling outdoor swimming pool and a stylish party room. The location is unbeatable just steps to transit, Meadowvale Town Centre, and minutes to Meadowvale GO, major highways, top-rated schools, parks, and trails offering the perfect balance of convenience and lifestyle. This isn't just a home, its a lifestyle upgrade. Upgrades include: Kitchen (2025), S/S stove (2025), S/S fridge (2025), S/S dishwasher(2025), dryer (2025), fresh paint throughout (2025), laminate flooring (2025), brand-new staircase (2025), upgraded light fixtures in main hallway and upstairs (2025), and washroom fan (2025). (id:60365)
33 - 7370 Bramalea Road
Mississauga, Ontario
Your Next Big Business Move Starts Here! Prime Location | Excellent Exposure | Turnkey. This is your chance to lease a clean, well-maintained commercial/industrial condo unit in a high-demand area, directly facing Bramalea Road for maximum visibility and street exposure. Property Highlights: Total Area: Approx. 3,000 sq. ft. Warehouse: ~2,400 sq. ft. & Office Space: ~600 sq. ft., with 18 clear height, can easily accommodate 53 trailer with private entrance. Loading Access: 1 grade-level loading dock. Parking: 2 dedicated spots + visitors parking. There are 2 washrooms in total: one is a two-piece, and the other two piece + includes a shower. Racking shelves included at no extra cost. Strategic Location: Easy access to Hwy 407, Bramalea City Centre, GO Station, and public transit Surrounded by retail, commercial, and industrial businesses. Perfect for logistics, warehousing, light manufacturing, distribution, or professional operations. This well-situated unit is ideal for businesses looking for efficient space, convenience, and long-term growth potential in one of the GTA's most sought-after industrial corridors. Don't miss out on this rare leasing opportunity! All measurements to be verified by the co-op agent (id:60365)
314 - 345 Wheat Boom Drive
Oakville, Ontario
Welcome to the highly sought after community in Oakville Joshua Meadows. This bright modern1-bedroom suite offers a beautifully designed open concept layout with upgraded finished. Thekitchen offers sleek cabinetry, stainless steel appliances, quartz countertops, with an addedisland for convenience. The bedroom includes a generous closet with storage. Building Amenitiesinclude a fitness gym , party room, rooftop terrace, visitor parking. Close to shopping,restaurants, parks, public schools and major highways. NO PETS. (id:60365)
115 Wolfdale Avenue
Oakville, Ontario
Spectacular 103.5 X 145 Ft Mature Lot! Located South Of Lakeshore Rd W In Desirable Southwest Oakville Among Multi-Million Dollar Homes. Minutes To Appleby College, Downtown Oakville, And Coronation Park. Incredible Opportunity To Live In, Renovate, Or Build Your Dream Home. Features 3+1 Bedrooms, 3 Baths, Primary Ensuite, Gourmet Kitchen With Built-In Appliances, Private Backyard With In-Ground Pool, Lower Level With 4th Bedroom And Dual Entrances.Photos Taken Prior To Tenant Move-In. (id:60365)
Basement - 864 Cardington Street
Mississauga, Ontario
Newly built legal basement apartment in a family-friendly neighbourhood. This spacious and well-kept lower unit offers a private separate entrance and a welcoming layout. The modern kitchen flows seamlessly into a generous open-concept living area, ideal for comfortable everyday living. The unit features two bedrooms, a 3-piece bathroom, in-suite washer & dryer for exclusive use, and a designated driveway parking space. High-speed internet and all utilities are included, providing exceptional value and convenience. Ideally located just minutes from major highways, Erindale GO Station, Square One, top-rated schools, parks, and grocery stores. Available immediately, don't miss the opportunity to call this prime Mississauga rental your new home. (id:60365)
224 - 259 The Kingsway
Toronto, Ontario
*LOCKER Included* A brand-new residence offering timeless design and luxury amenities. Just 6 km from 401 and renovated Humbertown Shopping Centre across the street - featuring Loblaws, LCBO, Nail spa, Flower shop and more. Residents enjoy an unmatched lifestyle with indoor amenities including a swimming pool, a whirlpool, a sauna, a fully equipped fitness centre, yoga studio, guest suites, and elegant entertaining spaces such as a party room and dining room with terrace. Outdoor amenities feature a beautifully landscaped private terrace and English garden courtyard, rooftop dining and BBQ areas. Close to Top schools, parks, transit, and only minutes from downtown Toronto and Pearson Airport. (id:60365)
150 Stanley Avenue
Toronto, Ontario
Discover a truly unique home in the heart of Mimico! Featuring two front entrances, private parking for two, and a welcoming front yard, this property offers comfort, flexibility, and opportunity. The main home boasts 3 spacious bedrooms, a 4-piece bath, and a bright eat-in kitchen overlooking the yard. The open-concept living and dining area flows seamlessly to a deck perfect for entertaining. A versatile separate suite features a Murphy bed, 3-piece bath, and laundry facilities, and can be reconnected to the main home, making it ideal for in-laws, guests, or generating rental income. The basement offers additional living space with an open-concept living/dining/kitchen area, natural light from above-grade windows, and a walk-up to a private terrace. Recent upgrades include an updated waterline and sewer, plus proposed architectural concept drawings are available for a new primary bedroom, along with new roof trusses offering even more potential to make this home your own. Located in a vibrant community, you're just steps to the Mimico GO, schools, San Remo Bakery, the lake, parks, and trails. Only 15 minutes to Pearson and 30 minutes to downtown Toronto. A rare blend of comfort, convenience, and multi-generational living in one exceptional property. (id:60365)
1225 Mcbride Avenue
Mississauga, Ontario
Welcome to 1255 McBride Ave, a mid-century gem, untouched and lovingly maintained by the same owners for 43 years. Offering 1327 sqft of coveted one level-living above ground, separate side entrance and huge basement. Thoughtfully designed layout includes 3 spacious bedrooms, two full washrooms, genuine and original strip hardwood flooring. Full of potential with the right vision. Double Car Garage leads to bonus covered side entrance and patio area, leading you to the spacious and bright lower level (with fireplace), ideal for multigenerational families or income potential. Roof 2016. Furnace & A/C 2015. Your generous lot measures 50x124 feet, a blank canvas for your vision. Located in a prized area of Erindale, with a peaceful family-friendly atmosphere ideal for families, retirees or active lifestyles. Easy access to schools (The Credit Woodlands, Erindale College, University of Toronto Mississauga, St. Gerard Separate School, Springfield Public School) close proximity to parks (Erindale Park - the largest in Mississauga), Erindale GO connecting you to Union Station. Quick access to 403 & QEW. Short ride to Person International Airport. (id:60365)
319 - 50 Burnhamthorpe Road W
Mississauga, Ontario
It is located in Core area in Mississauga City Center neighborhood. Located across the road from Square One and the Midway Transit Hub. Very high population density with lots of condominiums. There are many professional offices and other medical, banking and dental services in this building. It is needed to extend business hrs. ( Now 4 hrs and 4 days :Mon - Thurs). Delivery app. service required. -Big potentiality to increase sales and income. It is big chance to grab a hidden Gem. Showing available 11 am -2 :30 (Mon-Thurs). 12 hrs notice . Have a good luck!! (id:60365)
62 Kanarick Cres Crescent E
Toronto, Ontario
Welcome to 62 Kanarick Crescent! This spacious 4-bedroom backsplit home is filled with natural light and offers plenty of room for the whole family. It features 2 kitchens and a separate entrance with 2 additional bedrooms perfect for extended family or rental potential. Enjoy a bright, eat-in kitchen with space for cooking and family meals. The large living and dining area is ideal for entertaining. Outside, you will find a good-sized backyard with a shed and a detached 1-car garage with extra storage for garden tools. Great opportunity in a family-friendly neighbourhood! Seller will not respond to offers before Sep 26/25 . (id:60365)
22 Drew Brown Boulevard
Orangeville, Ontario
Welcome to the largest model offered in this prime standalone neighbourhood, where sophisticated design meets square footage. This all brick 2 storey home delivers a layout fitting for family and friends, plus the potential of an undeveloped walkout basement for limitless possibilities. The main floor offers a private office, a flexible formal dining room, and a warm inviting living room with a gas fireplace that connects seamlessly to the heart of the home, the chefs dream kitchen. Perfect for entertaining, whether it is kids at the breakfast bar or family and friends in the eat in area, you are well equipped to prepare meals of any magnitude on your 6 burner double oven Wolf range. A sleek backsplash wraps around the kitchen above polished quartz counters and a walk in pantry keeps supplies organized. You will be prepared to impress not only with your culinary skills but also with the stunning ambiance this home presents. The designer foyer, where a slatted wood wall and ceiling paired with a sculptural light signal that you are stepping into something special. Nine foot ceilings and eight foot doors add elegance and grandeur, complemented by upgraded lighting, fixtures, window treatments, and all hard surface flooring throughout the main level. Upstairs, the 4 bedroom 4 bathroom layout is designed for comfort and privacy, with every bedroom featuring its own ensuite. The primary retreat is a showstopper, offering double door entry, a massive walk in closet, a Parisian inspired feature wall framing a king size bed, and a luxurious ensuite with a glass shower, soaker tub, double sinks, and a smart toilet. For added convenience, the primary suite also features automatic window shades for effortless control of light and privacy. Outside, enjoy a family friendly community with ponds, trails, schools, shops, and parks close by. This one feels right and offers undeniable value. With no sidewalk in front and walking trails behind, do not want to miss this opportunity. (id:60365)
7404 Tremaine Road
Milton, Ontario
Welcome to 7404 Tremaine Rda rare 2-storey detached estate in the heart of Milton, offering the perfect blend of luxury, privacy, and country-inspired living on nearly 4 acres of pristine land. This stunning 7-bedroom, 4-bathroom home features a finished basement and a completely renovated, state-of-the-art kitchen with top-of-the-line appliances, designed forthe ultimate culinary experience. Step outside to a private oasis, complete with a fire pit lounge area, scenic cliffside views,and a serene pond with thriving wildlife. The gated entrance, long private driveway, and 10 car parking ensure exclusivity, while the large garage adds convenience. Perfect for hosting gatherings and enjoying outdoor space, this property provides endless possibilities for recreation, gardening, or simply embracing the tranquility of nature all while being minutes from Miltons amenities. A once-in-a-lifetime opportunity to own a home thats as versatile as it is breathtaking. (id:60365)

