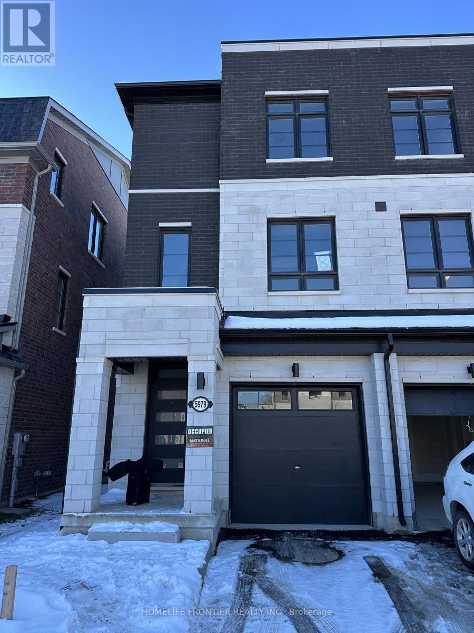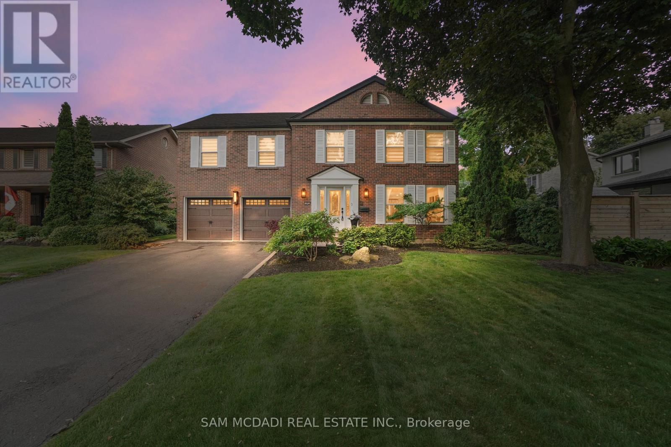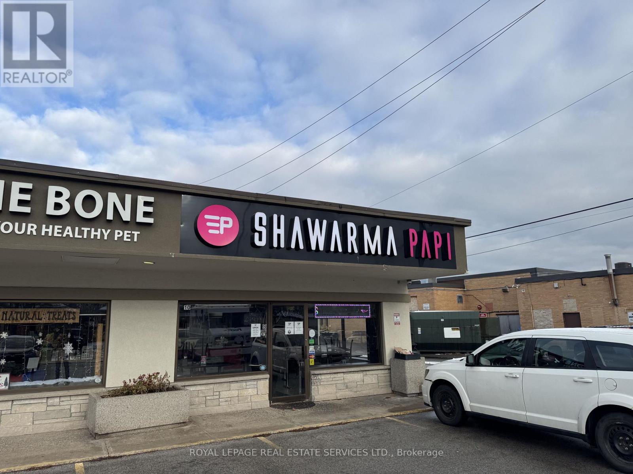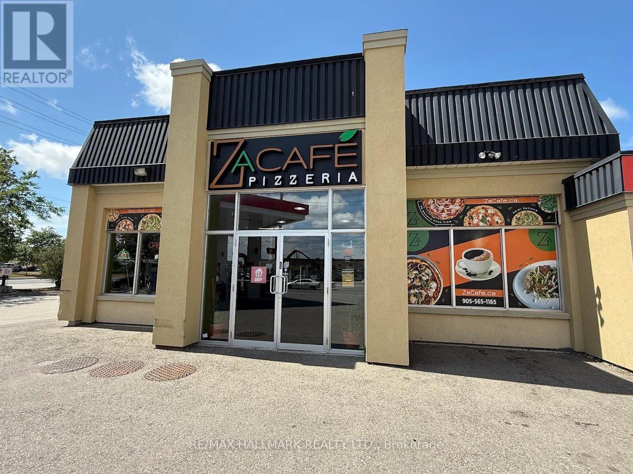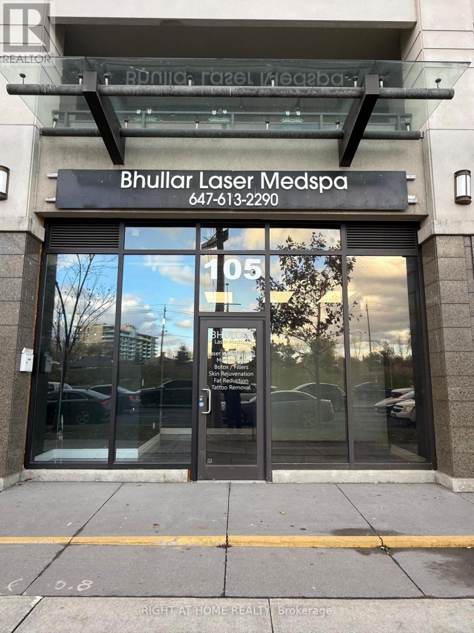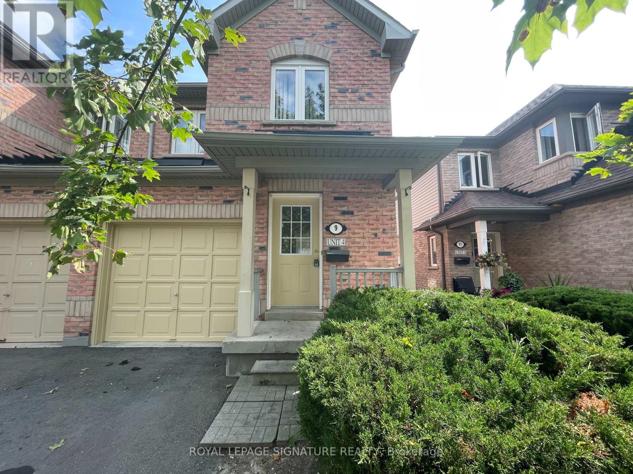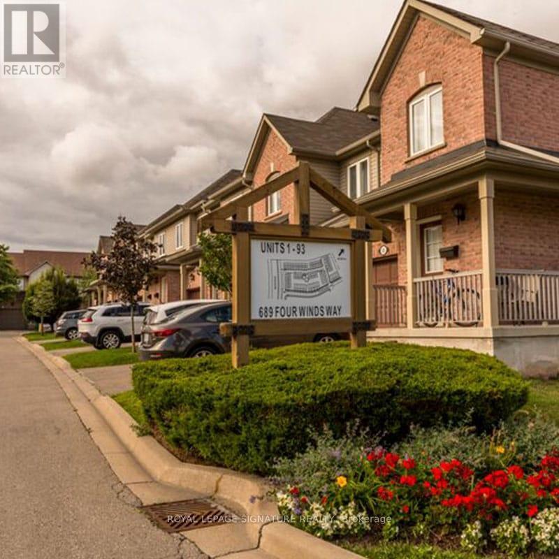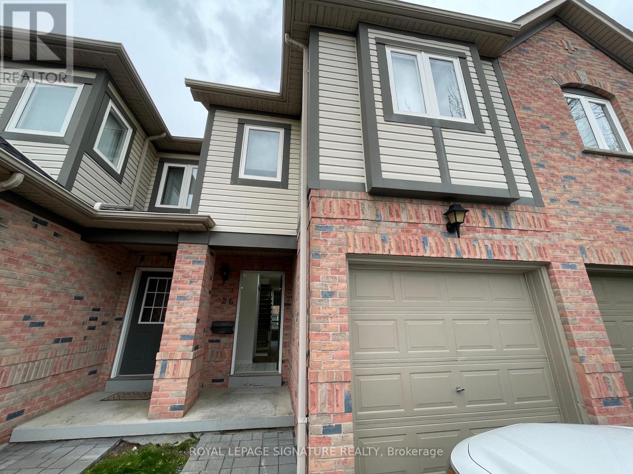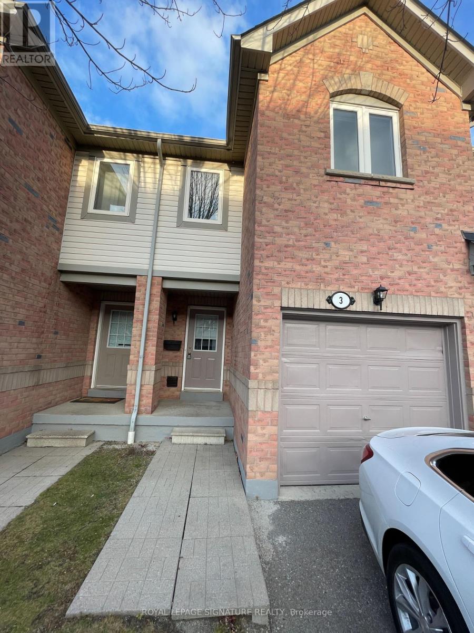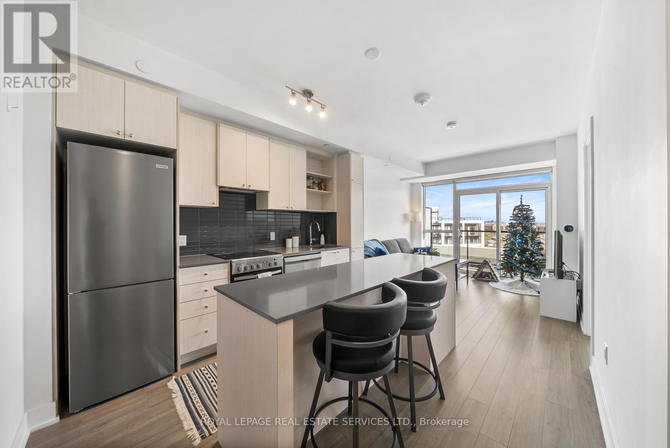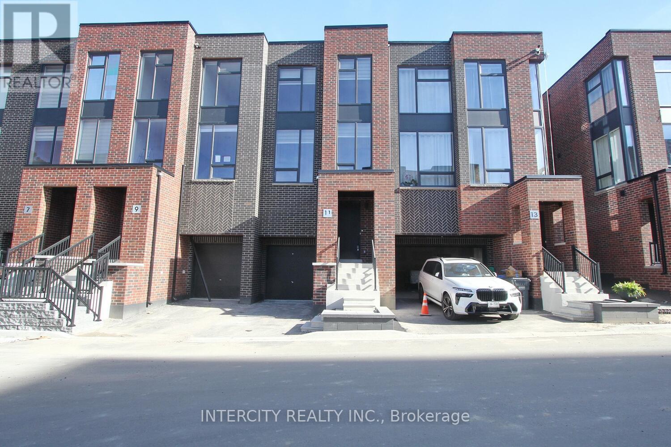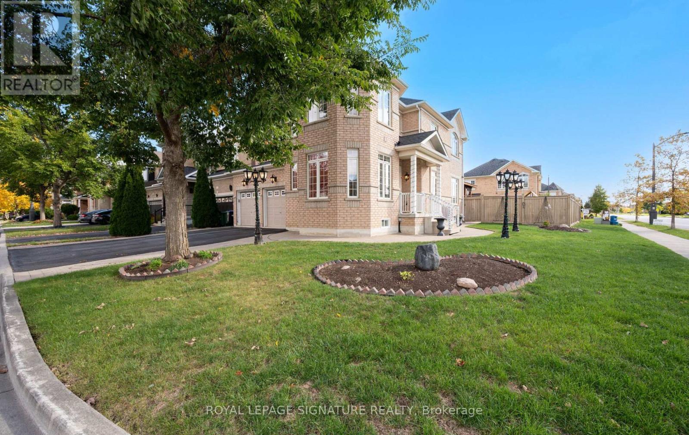8 - 5979 Saigon Street
Mississauga, Ontario
Brand-new, modern 3-storey town home available for lease in a prime East Credit location. This spacious home offers a highly functional layout across four levels, featuring 4 total bedrooms and 3 full bathrooms plus a powder room. The main level boasts an open-concept design integrating the kitchen, dining, and sun-filled living area with walk-out access to a private deck. Enjoy a versatile ground-level bedroom with its own private 3-piece ensuite. The upper floor includes a luxurious primary suite with an ensuite and walk-in closet. Complete with a finished lower-level recreation room, high ceilings, an attached garage, and driveway parking. Steps to top schools, local parks, and shopping, with quick access to major highways. Move-in ready and perfect for a family seeking comfort and convenience. (id:60365)
1882 Sherwood Forrest Circle
Mississauga, Ontario
Welcome to this meticulously maintained and fully upgraded 5+1 bedroom, 5-bathroom home, nestled on a quiet, tree-lined street in the highly sought-after Sherwood Forest. With more than $500k spent in premium upgrades, this extraordinary home exudes refined elegance while offering the comfort and practicality of modern living. Abundant natural light enhances this inviting space. The combined living and dining room boasts built-in shelves, a cozy fireplace, and a walkout to the patio ideal for entertaining. The thoughtfully planned laundry area adds convenience to daily living. The five generously sized bedrooms include a primary suite with a luxurious 4-piece ensuite and a walk-in closet, all flooded with natural light from large windows. The fully finished basement provides even more living space, complete with a large open-concept recreation room, wet bar, pot lights, a cold room, an additional bedroom with a closet, and extensive storage options. Step outside to your own private retreat with a sparkling pool, surrounded by professionally landscaped grounds. Enjoy the tranquility and privacy of the fenced yard, perfect for family gatherings and entertaining. Relax on the large deck with a canopy while soaking in the serene outdoor setting. With eight total parking spaces for your convenience, this executive home is perfect for those seeking luxury, space, and tranquility. Don't miss the opportunity to make this beautiful property your new home! (id:60365)
10 - 495 Walkers Line
Burlington, Ontario
Turn-key Shawarma takeout restaurant available in Burlington. This 1161 square foot QSR is located in a high-traffic plaza at 495 Walkers Line in a busy south Burlington plaza. Fully equipped with two exhaust hoods, two shawarma spits, gas grill, fryer, fridges, freezers, ready for seamless operation to an easy conversion to your concept. The space is clean, functional, and efficiently laid out-ideal for owner-operators or those looking to launch a new brand. Enjoy a strong 5 year lease term at just $4,500/month including TMI, offering excellent value in a sought after area. Surrounded by established retailers and steady neighbourhood demand, this location provides consistent exposure and customer flow. The seller is motivated and seeking a quick sale with a qualified buyer. An exceptional opportunity to step into Burlington's thriving food scene with minimal downtime. (id:60365)
Unit 1 - 1165 Derry Road E
Mississauga, Ontario
A rare, highly profitable pizzeria opportunity has just hit the market - this one won't last! This turnkey gourmet pizzeria in the heart of Mississauga is a well-established, fully operating business known for its authentic Italian, stone-oven pizzas crafted with true Neapolitan quality. With exceptional online ratings - 4.5 on Google (600+ reviews), 4.4 on Uber Eats (4,000+ reviews), and 4.5 on TripAdvisor - the restaurant enjoys a loyal customer base, steady daily sales and high annual gross revenue with strong profit margins. The current owner is selling only due to leaving the country, making this a smooth takeover for a new owner, family operator, or investor seeking a low-risk, profitable business. Ideally located on busy Derry Road, it benefits from heavy foot traffic, excellent visibility, and constant exposure from the neighboring Esso Gas Station, while being surrounded by residential neighbourhoods, commercial hubs, Pearson Airport, and major highways (410, 407, 401). The approx. 1,400 sq. ft. space, with 6+ outdoor parking spots at the back of the store, is fully equipped and includes all furniture, chattels, machines, and commercial kitchen equipment, allowing immediate operation. The layout supports dine-in, takeout, and high-volume delivery, with room to expand seating or enhance the menu for further growth, including catering and extended hours. Current monthly rent is $3,500 plus $1,000 TMI, with water included and tenant paying only hydro and gas. With 3 years remaining on the lease and a 5-year renewal option, this is a stable, long-term opportunity to own a top-rated, in-demand, turnkey pizzeria in a prime Mississauga location. Whether you're looking to operate hands-on or hire staff and run it semi-passively, this is the perfect opportunity to take over a top-rated, in-demand, high-performing pizzeria in Mississauga with proven success, strong brand recognition, and remarkable growth potential. (id:60365)
105 - 1 De Boers Drive
Toronto, Ontario
Prime 650 Sq Ft Turnkey Commercial Unit In High-Traffic Location At Sheppard & Allen Rd, Directly Across From Sheppard West Subway Station. Excellent Exposure Surrounded By Thousands Of Residents In Multiple Luxury Condo Buildings. Minutes To Yorkdale Mall, Humber River Hospital, Allen Rd, Hwy 401 & Downsview Park.Professionally Renovated Space Featuring Large Front Windows. Ideal For Medical, Wellness, And Professional Uses Including Doctor, Dental, Physio, Chiropractic, Naturopath, Massage, Law Office, Accounting, Mortgage, Real Estate, Salon Or Retail.Free Underground & Surface Visitor Parking. Immediate Occupancy With Flexible 5-Year Term. HST Applicable. Hydro & Heat Extra.Note: Cannabis, Vape & Convenience Uses Not Permitted. (id:60365)
4 - 9 Fairglen Avenue
Brampton, Ontario
***$1000 Prepaid Visa Gift Card and FREE 2nd month rent incentive if tenant takes possession before Dec 15th!***Daniels Built And Managed, Rental Purpose Townhome Complex. Great Location And Professionally Managed By Daniels Gateway Rental Communities. 3Br/2Wr 2 Storey Townhome. Laminate On Main Floor, Clean And Freshly Painted Throughout. Professionally Managed. Unfinished Basement And Garage Parking (id:60365)
28 - 689 Four Winds Way
Mississauga, Ontario
Daniels Built And Managed, Rental Purpose Townhome Complex. Great Location And Professionally Managed By Daniels Gateway Rental Communities. 3Br/2Wr 2 Storey Townhome. Laminate On Main Floor, Clean And Freshly Painted Throughout. Professionally Managed. Unfinished Basement And Garage Parking (id:60365)
26 - 5625 Glen Erin Drive
Mississauga, Ontario
Daniels Built And Managed, Rental Purpose Townhome Complex. Excellent Value In A Great Location. 3Br/2Wr 2 Storey Townhome. Laminate On Main Floor, Clean And Freshly Painted Throughout. Professionally Managed. Unfinished Basement And Garage Parking (id:60365)
3 - 2900 Rio Court
Mississauga, Ontario
Daniels Built And Managed, Rental Purpose Townhome Complex. Great Location with easy commuting options, great schools and area amenities. 3Br/2Wr 2 Storey Townhome. Newer Laminate On Main Floor, Clean And Freshly Painted Throughout. 4 Pc Ensuite In Master Bedroom And His/Hers Sliding Closets. Finished Basement And Garage Parking. (id:60365)
812 - 50 George Butchart Drive
Toronto, Ontario
Discover This Stylish and Functional 2 Bed 2 Bath Residence at Saturday in Downsview Park by Mattamy Homes. This Bright and Well Appointed 680 Sq Ft Suite Features a Thoughtful Layout with No Wasted Space, a Spacious 105 Sq Ft Balcony, a Clear S/E View, and Modern Finishes Throughout. The Sleek Kitchen Features Quartz Countertops, Stainless Steel Appliances, and a Custom Kitchen Island with Built In Storage, Providing Both Beauty and Everyday Convenience. Upgrades Include a Frameless Glass Shower in the Primary Ensuite, New Blinds and Blackout Curtains in the Primary Bedroom, and Remote Control Blinds in the Living Room. Both Bedrooms Are Well Proportioned, Offering Comfortable Living and Work from Home Options. The Open Concept Living and Dining Area Extends Seamlessly to the Large Balcony, Creating an Ideal Setting for Relaxation or Entertaining. Residents Enjoy Exceptional Amenities Including a Fully Equipped Fitness Centre, Yoga Studio, Party Room, Co-Working Lounge, Games Room, Outdoor Terrace, BBQ Area, Pet Wash Station, and 24/7 Concierge Service. Located in the Heart of Downsview Park, This Home Provides Direct Access to Expansive Green Spaces, Walking Trails, and Year Round Events. Transit Connections Are Excellent with TTC, Downsview Park GO, and Nearby Subway Access. Commuters Benefit from Quick Access to Highways 401, 400, and Allen Road, with York University and Yorkdale Mall Only Minutes Away. A Modern Urban Home in a Thriving Community Surrounded by Nature and Convenience. (id:60365)
9 Desiree Place
Caledon, Ontario
Beautifully Renovated 3 level townHome - Move-In Ready. Recently restored after minor fire damage to the roof, this stunning, fully renovated detached home offers over 2,000 sq.ft. of luxurious living space in a highly desirable, family-friendly neighborhood. Featuring a built-in single-car garage and no sidewalk, the property combines elegant curb appeal with everyday convenience. (id:60365)
489 Van Kirk Drive
Brampton, Ontario
Move up to this spacious 4-bedroom well-maintained family home with over 3400 sq ft of bright airy living space, a finished basement, and a2-car garage. Sitting on a corner lot near to Van Kirk & Mayfield, it is located only minutes from Hwy 410, top-rated schools, shopping, and parks. The front yard boasts an inviting curb appeal with its beautifully manicured lawns and flower beds, an automatic sprinkler system, and accented by three garden pole lamps. The ground floor features a separate study/office for work-at-home needs, and separate family and dining rooms. From inside, access the 2-car garage via the ground floor laundry room. An elegant oak staircase with wooden spindles leads up to four generous-sized bedrooms. The primary features a deep spacious walk-in closet and a large double-sink en-suite, shower, and soaker tub. Two other bedrooms also have their own private ensuite bathrooms. The professionally finished basement features a modern kitchen, a large bedroom, and full bath - ideal for guests or extended family, or even an additional home office. A central vacuum system keeps this entire home in truly spotless condition. Step out from the kitchen out onto a large, covered patio, built over tiled ground - no undergrowth ever. The fenced private backyard is among the largest in the neighbourhood and features a lush green lawn perfect for family fun and entertaining. Additional highlights include an EV charging outlet in the garage, a 5-camera security system, a garden shed, and seven appliances: main floor fridge, stove, dishwasher, washer, dryer, basement fridge & stove, all light fixtures, and window coverings. New roof was completed this summer (id:60365)

