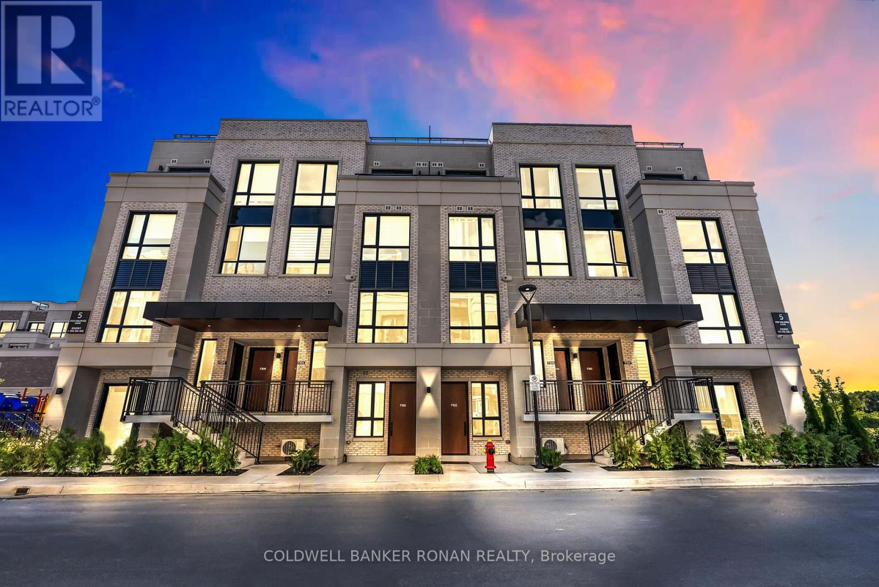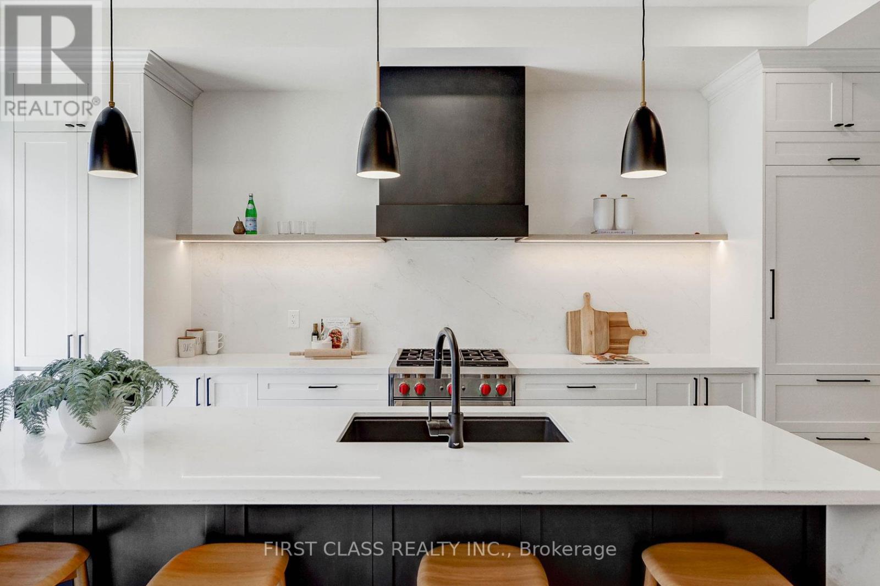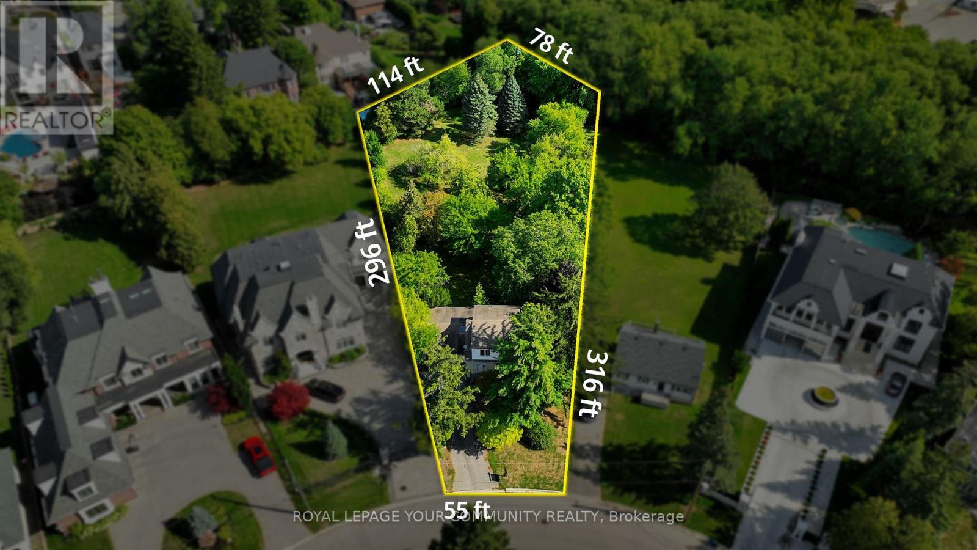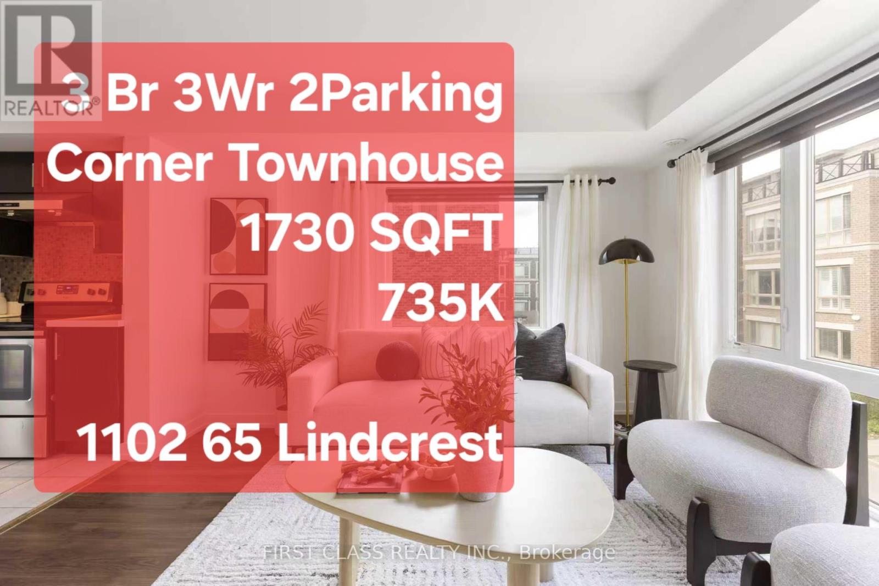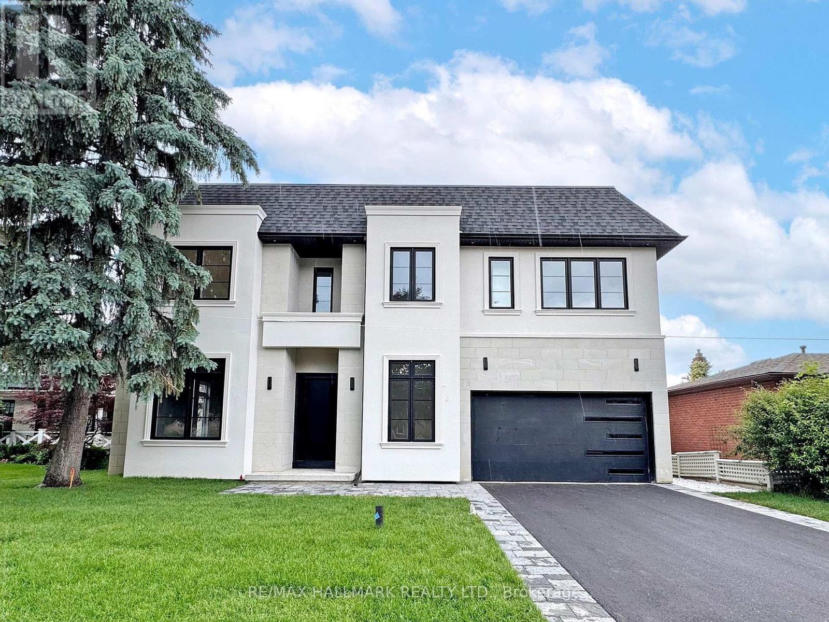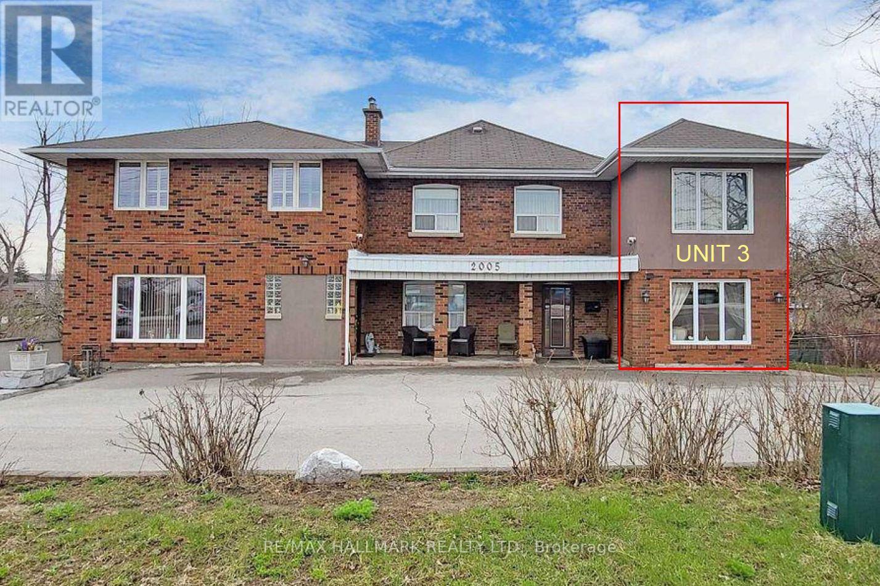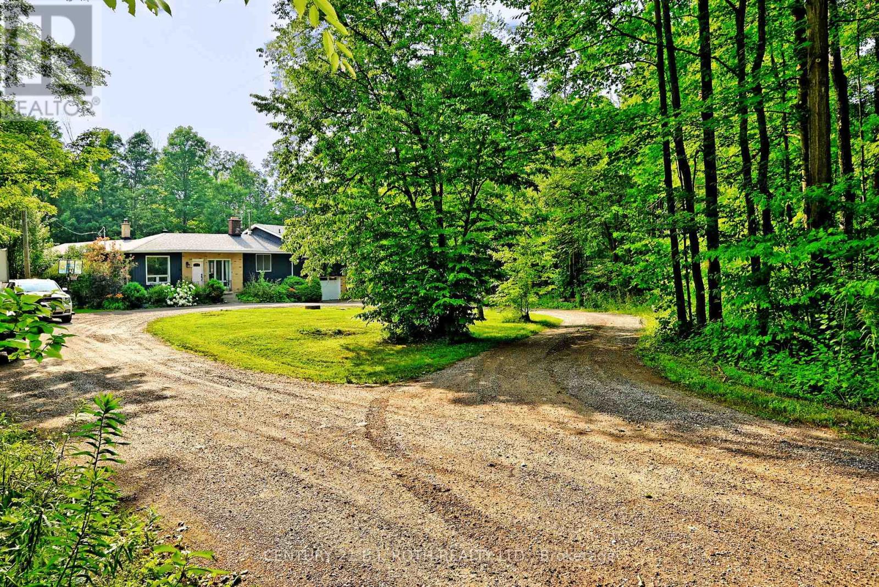F-102 - 5 Red Squirrel Lane
Richmond Hill, Ontario
Welcome Home to 5 Red Squirrel Lane, Unit F-102 - The Hill on Bayview. Discover refined living in this newly built, modern 1+1 bedroom, 2-bathroom townhome nestled in the prestigious and thoughtfully designed Hill on Bayview community at Bayview & Elgin Mills. Crafted with high-quality solid steel and concrete construction, this home offers superior soundproofing and acoustic performance between units, ensuring comfort and privacy. Step inside to soaring 9-foot ceilings, expansive windows that flood the space with natural light, and a spacious open-concept layout ideal for both everyday living and entertaining. The sleek,ultra-modern kitchen is a true showpiece, featuring quartz countertops, a large subway tile backsplash, fully integrated high-end appliances, and under-cabinet lighting to create the perfect ambiance. Every corner of this home exudes luxury, with premium finishes and thoughtful touches throughout including a smart home lighting package, high-speed internet, and main-floor laundry for added convenience. Additional features include:- Underground secured and alarmed parking- Ample underground visitor parking- On-site car wash station- Storage locker and bike area- A ground-level access garbage chute system integrated into the parking area to keep thecommunity clean and street-free of waste bins- A fenced playground and nearby serene green spaces just steps away- Bonus walk-out 90 square foot front patio, perfect for barbecuing or enjoying outdoor seatingunder the sun. All this, plus an unbeatable location near major highways, top-rated schools, beautiful parks, premier shopping, dining, and every essential amenity. This townhome offers the perfect blend of style, space, and convenience designed for elevated modern living. (id:60365)
306 Simcoe Road
Bradford West Gwillimbury, Ontario
Custom built 4+1 bedroom home on a rare 183ft lot in the heart of Bradford! Features a grand 16ft Foyer, Open Hardwood Staircase, Hardwood &Ceramic Floors, French Doors to Living/Dining, Updated Kitchen with Granite Counters, Stainless Steel Appliances and Pantry. Walkout to Deck Overlooking Huge Yard with Patio, Fruit Trees & Shed. Main Floor Family Room with Gas Fireplace & Custom Cabinets. Large Laundry/Mudroom with Garage Access. Upstairs Offers 4 Bedrooms Plus Office. Walkout Basement with 5th Bedroom, Rec Room & Bath Rough-In. Updated Shingles. New Driveway (2025). (id:60365)
5 Gardeners Lane
Markham, Ontario
A rare offering in prestigious Angus Glen, this approx. 2600 sq ft 3-storey luxury townhome was inspired by Kylemores award-winning model and fully reimagined with over $300,000 in custom builder and designer upgrades. The expanded chefs kitchen is the heart of the home, featuring two-tone cabinetry, oak floating shelves with LED lighting, paneled 36" Sub-Zero fridge, Bosch dishwasher, Wolf gas range with custom hood, quartz slab backsplash, and a stunning 10 waterfall island. The servery with walk-in pantry connects to a formal dining room with a wine bar and LED-lit display shelving. A dramatic powder room showcases Calacatta Viola stone, floating vanity, floor-to-ceiling tile, and sculptural fixtures. The family room offers a custom fireplace feature wall and designer lighting. The ground floor includes a high-end laundry room, full bathroom, and a spacious flex space currently a childrens playroom with swing and climbing wall easily convertible into a nanny suite, gym, or office. Upstairs, the private primary retreat boasts a walk-out balcony, boutique-style walk-in closet with LED lighting, and a spa-inspired ensuite with Arabescato marble, floating double vanity, freestanding tub, frameless rain shower, heated floors, and upgraded fixtures. Two additional bedrooms were reconfigured for better proportions and storage, with a beautifully upgraded main bath featuring quartz vanity, brass accents, and premium tile. Additional upgrades include 5 hand-scraped engineered hardwood on all 3 levels, smooth ceilings, modern black door hardware, smart home features (Nest Yale lock, Nest thermostat, EV charger), black iron railings, custom drapery and window coverings, extra garage storage, and four outdoor spaces (3 balconies + 1 deck). Situated near Angus Glen Golf Club, top schools, parks, and community amenities, this is a rare opportunity to own a thoughtfully curated designer home in one of Markham's most sought-after neighbourhoods. (id:60365)
449 Alex Doner Drive
Newmarket, Ontario
3500SF+ Walkout Wow! . Located in Newmarkets sought-after Glenway Estates, this thoughtfully upgraded 4+2 bedroom detached house offers OVER 4,700(3504+1200) sqft of spacious living, including a fully finished walk-out basement. With $150K+ in quality UPGRADES: Windows 2023, HVAC 2024, hardwood floors 2024, custom stairs with glass railing 2024, renovated bathrooms, 2025 and a redesigned laundry room 2025, every detail reflects a pride of ownership. The oversized kitchen, renovated with a new dishwasher, stove, and refrigerator, opens into a bright and comfortable family room. Freshly painted in 2024, this home is move-in ready. Enjoy a private backyard oasis with a deck finished in 2021 that's perfect for relaxing or entertaining. You search is OVER! (id:60365)
29 Boyle Drive
Richmond Hill, Ontario
Location - Location - Location! One of the Largest Lots in Prestigious South Richvale. Just under 1 ACRE pie-shaped with approx 120 ft WIDE Rear!. This property is tucked away on a quiet Inside Street in a Park-Like Setting ~ Backs/Sides onto Ravine and Greenspace ! Excellent location to build your Dream Home, with your own design, among many other multi-million dollar homes, nestled in nature, surrounded by scenic and tranquil views, yet, minutes to Hwy#7 / Hwy 407 / Hwy 400, Richmond Hill Go Station, Yonge Street Shops, Restaurants, Transit and everything else you need. The Existing house has been well maintained and in fairly good condition. ~ Build Your Dream Home on almost 1 ACRE LOT with Muskoka in your backyard in South Richvale ~ ! (id:60365)
1102 - 65 Lindcrest Manor
Markham, Ontario
This stunning 1730 sqft corner townhouse in Cornell is one of the largest units in the entire complex, offering 3 spacious bedrooms, 3 bathrooms, and 2 parking spaces. Its corner location brings in abundant natural light through oversized windows, while the open-concept layout is enhanced with granite countertops, stainless steel appliances, smooth ceilings, laminate flooring, and oak stairs with elegant iron pickets. Includes 2 underground parking spaces with additional easy street parking for your convenience. Ideally located close to highways, shopping, restaurants, hospitals, and public transit. (id:60365)
32 Cossar Drive
Aurora, Ontario
ABSOLUTE SHOWSTOPPER!! New Custom-Built Home In Prime Aurora Village With Modern Design and High-End Finishes. Featuring 11ft ceilings on the main, 10ft on second and lower levels, pot lights, and hardwood floors throughout. The open living and dining areas offer elegant tray ceilings, wainscotting, large windows, built-ins, and accent lighting. A designer transitional kitchen features quartz counters and backsplash, built-in high-end appliances, a large centre island with breakfast bar, and LED cove lighting flowing into the family room. The family room features floor-to-ceiling marble fireplace, sliding doors, and walkout to a landscaped, peaceful backyard perfect for outdoor gatherings. Space on the main floor for a home office with a large window. A modern glass staircase with wooden treads leads you upstairs to the second floor. Enter the grand primary suite through double-doors with a spacious walk-in closet, and luxurious 5pc ensuite with soaking tub, frameless shower, and double vanity. Four additional spacious bedrooms, each with its own ensuite. Step downstairs to a fully finished basement with high ceilings, pot lights, separate entrance, walkout, living area, 3pc bath, and two flexible bedrooms for a theatre or gym. Includes all light fixtures, window coverings, Electrolux fridge/freezer, Electrolux double oven and gas cooktop, built-in range hood, pot filler, dishwasher, marble fireplace, central vac, owned furnace, 3-zone sprinklers, 100 projector screen. Custom upgrades (closet organizers, smart switches) can be added at buyers request. Located on a quiet, family-friendly street close to top schools, parks, trails, St. Andrews Valley Golf Club, Aurora GO, and shops along Yonge St, offering a perfect blend of suburban comfort and urban convenience. (id:60365)
3 - 2005 Highway 7
Vaughan, Ontario
Welcome to this bright and spacious 2-bedroom suite in the highly desirable HW7 & Keele St community of Vaughan! This well-maintained home features large windows for plenty of natural light, a private entrance, in-unit laundry, and a finished basement offering a comfortable and functional layout for professionals or small families. What truly sets this property apart is its incredible potential for home-based businesses. Whether you're a hairstylist, barber, esthetician, medical spa professional, or run any home business, this location is ideal. With a separate entrance and flexible space, it's perfectly suited for operating a salon, studio, or private workspace right from home. Enjoy the convenience of all-inclusive rent, with water, hydro, and heating included, plus one outdoor parking space, making budgeting simple. Located in a safe, vibrant, and family-friendly neighbourhood, you're just steps from shopping, restaurants, and transit, with quick access to major highways for an easy commute across the GTA. If you're looking for a clean, bright, move-in-ready space that offers both residential comfort and business opportunity, this is the one. See it today, unique homes like this don't last long! (id:60365)
1182 Canborough Crescent
Pickering, Ontario
1182 Canborough Crescent, Situated neatly in the quiet, sought-after & family-friendly neighbourhood of Glendale. Unmatched convenience!! Walking distance to nearby grocery stores, restaurants, parks and sports centers, with easy access to GO Transit, Hwy 401 & 407 and the Pickering RC & TC. Walk to excellent schools, and playgrounds. Plopped on a generous deep & private lot. From the moment you step through the front door of 1182 you will feel right at home. This bright and airy semi feels just like a detached. Soaked in natural light, the main floor is huge. Featuring a combined living & dining room with floor to Ceiling brick fireplace. The useful den provides a walk-out to the deck, patio & private spacious yard just waiting for your inspiration. The roomy kitchen also features a walk-out to the side yard. Ascending to the second floor you are presented with 3 oversized bedrooms. The primary overlooks the backyard through 2 large windows & contains an ensuite bath and generous walk-in closet. Venture down a few more steps to the partially (mostly) finished open-concept basement. This is an outstanding place for a home gym or office, man-cave or just a hang-out for the kids. The basement also offers a second huge unfinished space that currently contains the laundry, utilities, storage and workspace. 1182 Canborough offers its future owners an amazing home to make their own and a community that is unmatched. It will provide them with decades of memories just as it has for the current owners. 1182 contains some updates such as windows, furnace, air conditioner, roof shingles and also, considering its age, copper wiring. (id:60365)
163 Sassafras Circle
Vaughan, Ontario
W A L K O U T Basement apartment-studio. Discover the perfect blend of family-friendly living and investment potential in this charming link house in the vibrant Thornhill Woods neighborhood. Boasting approximately 1,700 square feet of bright and airy living space, this residence is filled with natural light streaming through ample windows and offers a welcoming atmosphere that immediately feels like home. This house features three generously sized bedrooms and four well-appointed bathrooms. The primary bedroom, a serene retreat, includes a walk-in closet and a 3-piece ensuite, ensuring privacy and convenience. The additional bedrooms are perfect for family or guests, sharing access to a full bathroom. Cozy living room, where a gas fireplace adds a touch of warmth and elegance, creating the ideal spot for relaxation and family gatherings. The culinary space is efficiently designed, allowing for enjoyable meal preparation and dining. A standout feature of this home is the fully finished walk-out basement apartment with a separate entrance and its own kitchen, presenting a fantastic opportunity for rental income or an independent living area for extended family members. Located minutes from Vaughan Mills and Promenade Mall, parks, shopping, restaurants, schools (Bakersfield Public School, Stephen Lewis H.S. & St. Joseph C.S.) (id:60365)
23 Kingwood Lane
Aurora, Ontario
ABSOLUTELY STUNNING!!! BRAND NEW EXECUTIVE "GREEN" & "SMART" HOME NESTLED ON A SPECTACULAR LOT AT THE END OF STREET AND SIDING/BACKING ONTO THE CONSERVATION LOCATED IN THE PRESTIGIOUS ROYAL HILL COMMUNITY OF JUST 27 HOMES WITH ACRES OF LUSCIOUS WALKING TRAILS OWNED BY THE MEMBERS OF THIS EXCLUSIVE COMMUNITY IN SOUTH AURORA. THIS IS AN ARCHITECTURAL MASTERPIECE AND IS LOADED WITH LUXURIOUS FINISHES & FEATURES THROUGHOUT. COVERED FRONT PORCH LEADS TO SPACIOUS FOYER AND SEPARATE OFFICE. OPEN CONCEPT LAYOUT WITH MASSIVE MULTIPLE WINDOWS ALLOWS FOR MAXIMUM NATURAL LIGHTING. HARDWOOD & PORCELAIN FLOORS, SMOOTH 10' (MAIN FLOOR) AND 9' CEILINGS (SECOND FLOOR) AND OAK STAIRCASE WITH METAL PICKETS. GOURMET CHEF'S KITCHEN OFFERS ALL THE BELLS & WHISTLES. UPGRADED SOFT-CLOSE CABINETRY WITH EXTENDED UPPERS, CENTRE ISLAND WITH BREAKFAST BAR, QUARTZ COUNTERS, MODERN BACKSPLASH & FULLY INTEGRATED APPLIANCES PACKAGE. ELEGANT FAMILY ROOM WITH GAS FIREPLACE & LARGE WALK-OUT TO BACKYARD (DECK WILL BE INSTALLED). FORMAL LIVING ROOM & DINING ROOMS WITH COFFERED CEILINGS AND ADDITIONAL GAS FIREPLACE. PRIMARY BEDROOM SUITE SHOWS DETAILED CEILING, WALK-IN CLOSET WITH ORGANIZERS AND SPA-LIKE ENSUITE WITH FREE STANDING TUB, SEPARATE WALK-IN GLASS SHOWER & COZY HEATED FLOORS. SPACIOUS SECONDARY BEDROOMS WITH LARGE CLOSETS & BATHROOMS. CONVENIENT 2ND FLOOR LAUNDRY AREA. WALK-OUT LOWER LEVEL IS ALREADY INSULATED AND READY FOR YOUR IMAGINATION & PERSONAL DESIGN. IT HAS ROUGH-INS FOR A WETBAR/KITCHEN, 3 PIECE BATHROOM AND LAUNDRY FACILITIES, A COLD CELLAR, PLENTY OF NATURAL LIGHT AND LARGE 8FT SLIDING DOOR TO THE BACKYARD. MANY "GREEN" & "SMART FEATURES. THIS HOME IS TRULY UNBELIEVABLE AND THE VIEWS FROM THROUGHOUT THE HOME ARE BREATHTAKING! AMAZING LOCATION CLOSE TO ALL AMENITIES, PUBLIC TRANSIT, GO TRAIN, HIGHWAYS, SCHOOLS, PARKS & TRAILS, & MORE. QUIET & PEACEFUL YET STEPS TO YONGE STREET. (id:60365)
17956 Warden Avenue
East Gwillimbury, Ontario
Welcome to a truly exceptional property offering approximately 9 acres of serene, lush greenery an incredible canvas for your dream estate. Whether you're looking to renovate this solid well appointed home, expand, or completely rebuild, this property offers boundless potential to create a one-of-a-kind residence tailored to your vision. Tucked away in a peaceful setting yet ideally located just minutes from the 404 and all essential amenities, convenience meets countryside charm. Nestled directly across from a prestigious golf course and surrounded by luxury estate homes, the location adds both value and prestige to this already unique offering. Mature trees and rolling landscape provide privacy and a picturesque backdrop, making it the perfect retreat from city life while remaining completely accessible. Properties of this size, in such a prime location, are rarely available don't miss your chance to secure this remarkable piece of land with unlimited potential. Let your imagination soar and bring your personal touch to this hidden gem. (id:60365)

