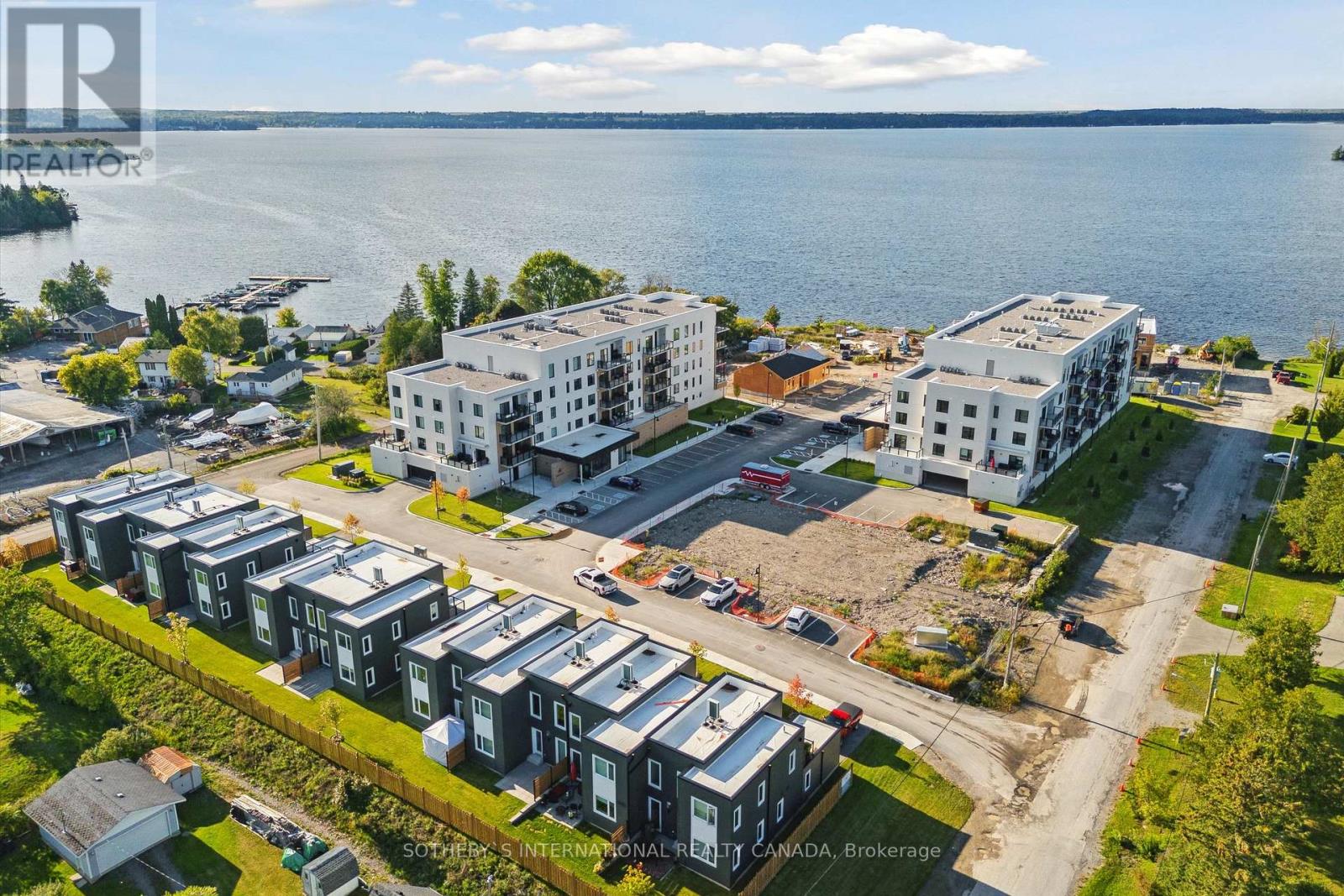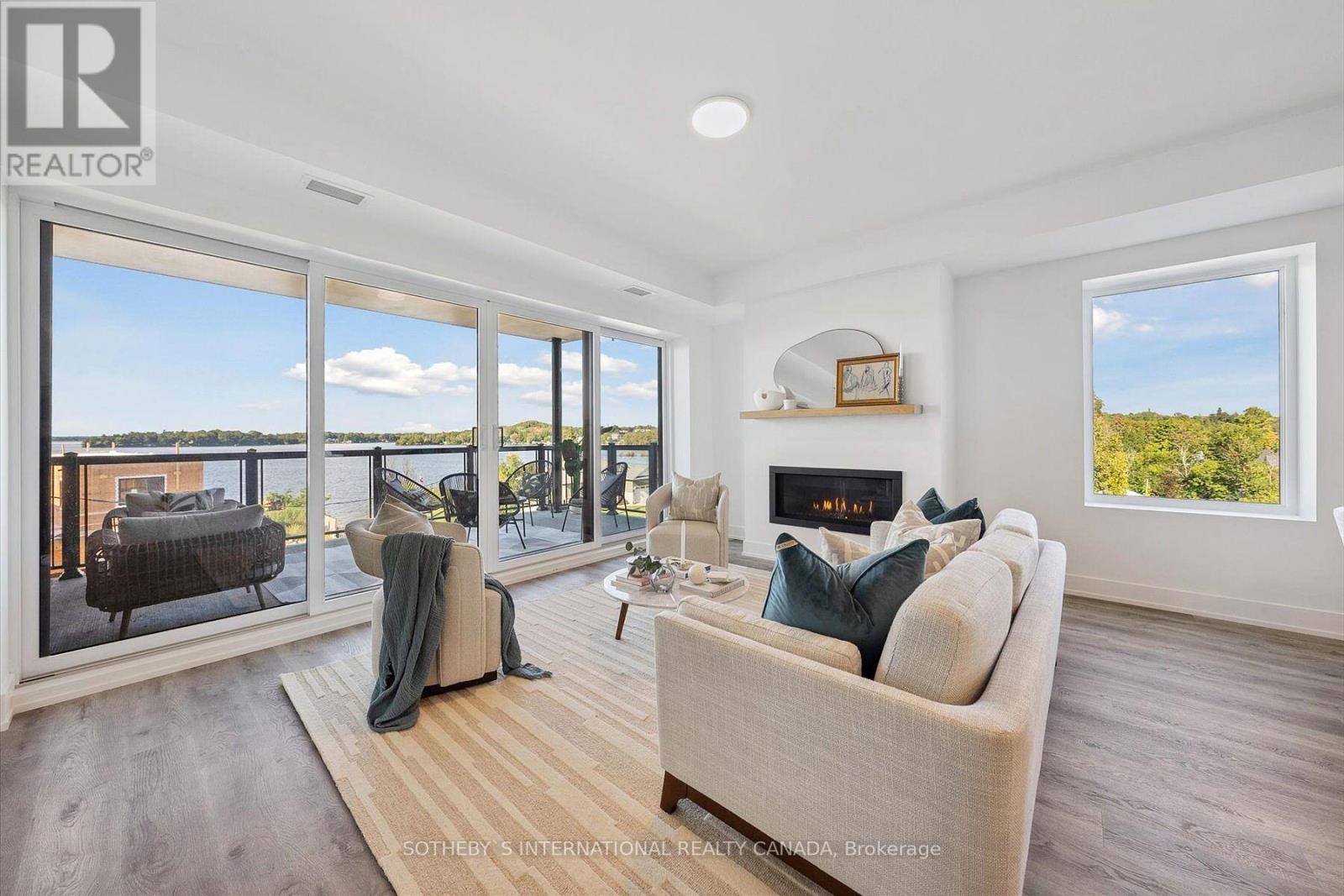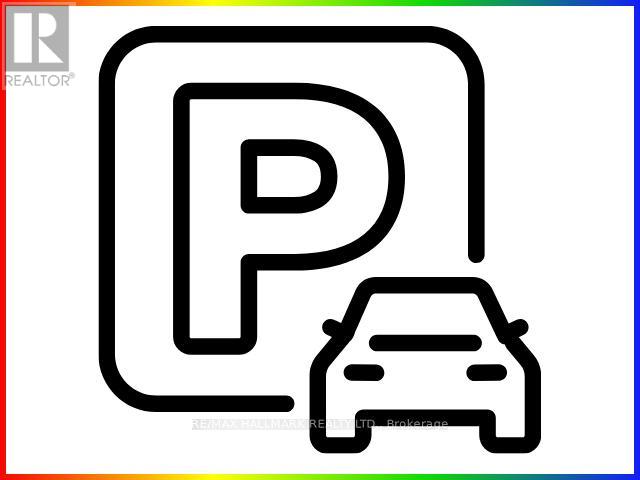208 - 19b West Street N
Kawartha Lakes, Ontario
Welcome To Suite 208 in the Fenelon Lakes Club! This Suite has 1309 Interior Square Feet. One of The Largest In The Development. Stunning Open Concept Floor Plan Large Kitchen Island, Quartz Countertops Throughout, Wall To Wall Sliding Patio Doors With Walk-out To An Extra Large 187 Square Foot Terrace With Gas Hookup And Breathtaking Views Of The Lake. Mindfully Created Providing A Bright And Airy Indoor Living Space With Open Concept Kitchen/Great Room With Fireplace. A Very Large Primary (Easily Accommodates a King size bed ) Double Walk In Closets, Large Shower With Glass Enclosure and Double Sinks + 2nd Bedroom And 2nd 4 Piece Bathroom. Beautiful Finishes Throughout The Unit And Common Spaces. Wonderful Services/Amenities At Your Door. Walk to Downtown Fenelon Falls with Wonderful Services and Amenities. 20 Minutes. To Lindsay More Amenities + Hospital And Less Than 20 Minutes To Bobcaygeon. Care-Free Lakeside Living Is Closer Than You Think -Just Over An Hour From The Greater Toronto Area. Enjoy Luxury Amenities Which Include A Heated In-Ground Pool for Summer Months, Exclusive Dock and Lounge Are For Resident Lakeside for Stunning Sunsets and North West Exposure. Club House Gym, Change Rooms, Lounge Complete With Fireplace And Kitchen. Exclusive Tennis an Pickleball Court All to Be Complete By Summer 2025. Start Making Your Lakeside Memories Today. (id:60365)
308 - 19b West Street N
Kawartha Lakes, Ontario
Maintenance free lake life is calling you! On the sunny shores of Cameron Lake. Welcome to the Fenelon Lakes Club. An exclusive boutique development sitting on a 4 acre lot with northwest exposure complete with blazing sunsets. Walk to the vibrant town of Fenelon Falls for unique shopping, dining health and wellness experiences. Incredible amenities in summer 2025 include a heated in-ground pool, fire pit, chaise lounges and pergola to get out of the sun. A large club house lounge with fireplace, kitchen & gym . Tennis & pickleball court & Exclusive lakeside dock. Swim, take in the sunsets, SUP, kayak or boat the incredible waters of Cameron Lake. Access the Trent Severn Waterway Lock 34 Fenelon Falls & Lock 35 in Rosedale. Pet friendly development with a dog complete with dog washing station. THIS IS SUITE 308. 1309 square feet , 2 bedrooms and 2 baths with epic water views. The moment you walk in the jaw dropping view of the open concept living space with wall to wall sliders. A massive centre island, seating for 5, large dining area, great living area with fireplace with the backdrop of Cameron Lake as your view. Extra luxurious primary, comfortably fits a King bed and other furnishings with views of the lake. Fantastic ensuite with large glass shower and double sinks. 2 large walk in closets. Beautiful finishes throughout the units and common spaces. Wonderful services/amenities at your door, 20 minutes to Lindsay amenities and hospital and less than 20 minutes to Bobcaygeon. The ideal location for TURN KEY recreational use as a cottage or to live and thrive full time. Less than 90 minutes to the GTA . Act now before it is too late to take advantage of the last few remaining builder suites. Snow removal and grass cutting and landscaping makes this an amazing maintenance free lifestyle. Inquire today! (id:60365)
585437 County Road 17
Melancthon, Ontario
Sheer Elegance awaits you, custom-built bungaloft, approx. 4 acres.(4+1) bed,3.5 bath, offering soaring 9ft, 10ft & 20ft ceilings with open concept. Dream kitchen with 6 burner range, stunning Cambria quartz countertops, wine rack, maple cabinetry, hidden walk-in Butlers pantry. Covered porch w/glass railings, Natural Gas BBQ, substantial Timber Frame Beams, wood ceilings, & magnificent country view! The living rm lends grand space for gatherings/comfy wood f/p. The prim bdrm is true retreat boasting spacious w/i closet & lux 5pc bath, oversized soaker tub, curbless shower. Convenient laundry/mud rm with heated floors access to heated garage. Fully fin Bsmt w/ 9ft ceilings, open concept, in-floor heating, big windows/sep access to garage. 2nd flr has 2 full bdrms access to Jack & Jill 5 pc. Bath, free standing tub, glass shw .3 Car garage, Detached ( 30x40 ) shop with heated flrs. Relax in Sauna & enjoy beauty of the perennial flowers ,fruits, veggies. Embrace tranquility of nature. **EXTRAS** Comfortable basement entrance from garage, invisible pet fence, approx: 5000sq feet of living space , close to Blue mountains , Collingwood, Approx. 50 minutes from GTA, Convenient access to major Highways & routes. (id:60365)
201 - 19b West Street N
Kawartha Lakes, Ontario
Introducing Suite 201! An Incredible Price & Opportunity. There are only 2 of these suites in the FLC. Are you seeking interior and exterior square footage? This is your suite! 4 INCREDIBLE FEATURES OF THIS SUITE. 1st- 1237 interior square feet- large and spacious 2 bedroom 2 bathroom , one of the best floor plans in the development. 2nd In addition to the 156 square foot terrace with Gas BBQ hook-up there is an additional 205 square foot terrace. That is 361 square feet of outdoor living space. A total of 1598 indoor and outdoor living space. The Clubhouse with common area /gym / in-ground pool, tennis and pickleball and private dock area exclusive to residents of Fenelon Lakes Club. All to be completed by summer 2025. 3rd this suite offers a 2.99%- 2 year mortgage through RBC - makes this suite an affordable and spacious opportunity *must apply. 4th- Builder Suite comes with the Tarion New Builder Warranty! Act soon- before this suite is sold. Walking distance to Fenelon Falls, on the shores of Cameron Lake with North West exposure & blazing sunsets. (id:60365)
300 - 57 Village Centre Place
Mississauga, Ontario
Approx 400 Sq Ft Office Space with Juliet Balcony - Across from Square One. Welcome to 57 Village Centre Place - a beautifully maintained 400 sq ft professional office unit in the heart of Mississauga, just steps from Square One and minutes to Highway 403. Located in the vibrant City Centre, this space offers unbeatable convenience and visibility for professionals looking to be in the centre of it all.This turnkey suite features two distinct offices: a welcoming reception area and an adjoining main office filled with natural light, large windows, and a Juliet balcony offering scenic views of Square One. Its ideal for a professional practice, consulting firm, or start-up looking for a clean, accessible, and functional workspace.Highlights:Approx. 400 sq ft totalTwo-office layout (Reception + Main Office with Juliet Balcony), Immediate possession available, Professional zoning. Well-maintained building with excellent on-site amenities. Steps to Square OneEasy access to Highway 403, Hurontario St., and public transit20 minutes to Pearson International Airport. Surrounded by shopping, restaurants, and services. Dont miss the opportunity to elevate your business with this prime office location in Mississaugas dynamic business district. (id:60365)
6 Eva Road
Toronto, Ontario
Do you need another parking spot? Rare opportunity to purchase a price second parking spot. Perfect for personal use or rent it out and keep it as an investment. Can only be purchased by someone who owns a unit in the complex. (id:60365)
3 - 2310 Lake Shore Boulevard W
Toronto, Ontario
Welcome to this newly renovated and clean unit with a wonderful layout. Located on the third floor, this 620sqft unit offers 2x bedrooms with bright windows and 1x bathroom. Each apartment floor only has two private units. Living room comes with large windows that look over Lake Shore Blvd and brand new kitchen offers never used cabinets and appliances: fridge, stove, oven, microwave. Includes all utilities except Hydro! Spacious laundry room in basement is shared. Includes 1x parking in the back of building. Close to Lake, Parks, Marina, Restaurants, Transit and Hwy. (id:60365)
D-2nd Flr Front - 459 Parkside Drive
Toronto, Ontario
Bloor/Parkside. Beautiful High Park charmer, one bedroom plus den. Bright windows - walk out to a private balcony. The balcony overlooks High Park. The den has corner windows. Tastefully decorated (tenant willing to sell furniture). Fantastic location- directly across the street from a gorgeous 400-acre city park with tennis courts, wooded hiking trails, groomed gardens, swimming pool, skating rink, Grenadier Pond, and a zoo. Short walk to Keele subway station or Carlton 506 street car (runs from High Park loop to Main station). Walk to the lakefront boardwalk and Sunnyside Beach. Enjoy exploring the local shops and cafes in Roncesvalles Village. Great shops along Bloor, including Bloor by the Park and nearby Bloor West Village. Great cycling area. 15 mins to Spadina along the Bloor bike path. Rent includes - hydro, heat, water. No smoking in the apartment. (id:60365)
8 Willow Park Drive
Brampton, Ontario
Location!!! Location!!! Location!!! 4 Bedroom Beautiful Home In High Demand Area With finished Basement with Sep-Entrance. Beautiful Layout With Sep Living & Sep Family Room W/D Gas Fireplace W/O To Beautiful Park View. Good Size Kitchen With Breakfast Area. Oak Staircase. Roof 2023, Ac 2023 & Furnace 2025. Led Pot Lights. Less Than 1 Minutes Walk To School & Bus Stop. Close To Hospital, Hwy-410, Trinity Mall, Soccer Centre, Library, Chalo Fresh & McDonald's Plaza & Much More... Don't Miss It!! (id:60365)
37 Meadowland Drive
Brampton, Ontario
Top Reasons to Love This Home: 1) Beautiful Acacia Hardwood Throughout 2) Interior/Exterior Pot Lights 2021, 3) Self-contained Large basement apartment with separate entrance, full washroom and kitchen with all appliances.) Entertainers Dream Backyard With Hot Tub Connection, Large Concrete porch and 2 patios with walkway on both sides 2021, Gazebo with shingled roof 2025, Several fruit trees, sodding and landscaping done last year, Various Perennial Gardens All Around The House It Is ! Truly A Gardeners Paradise and Garden Beds. Scandinavian style updated kitchen and appliances. New Furnace 2022 and AC, central air conditioning and central vacuum system. Minutes to Gage Park. (id:60365)
3368 Crimson King Circle
Mississauga, Ontario
Spacious, updated, and modern, this home is absolutely exquisite! Within walking distance to the GO Station, major shopping, and a future Costco too. The basement in-law suite which includes two egress windows, a rec room with wet bar, a bedroom, 3-piece bathroom and storage closets makes this a perfect home for extended families. The gorgeous eat-in kitchen has quartz counters, ceramic backsplash, undermount sink, a built-in pantry, and a walk-out to the 3-season lanai - which is a bonus room for you and your family to enjoy spending your leisure time. The second level laundry room with built-in cabinets and a linen closet is a huge benefit! No more running to the basement two floors away from your closets and dressers. Fully renovated bathrooms with granite, quartz, or stone counters, undermount sinks, and glass shower doors in two bathrooms, California shutters in most primary rooms, pot lights in two bathrooms and in the basement - so many upgrades that you wont have to do a thing except move in and unpack! With easy-to-maintain flooring throughout - hardwood and ceramic on the main and second levels, vinyl plank flooring in the basement, with wood stairs to the second level, and laminate stairs to the basement, both with modern railings - makes cleanups a breeze! There's outdoor entertaining on the deck and the patio, with more room to play in the extra-deep yard. 1800 sq ft per iGuide measurements. This one is a must-see! Book your appointment today! You won't be disappointed. (id:60365)
205 - 70 Baycliffe Crescent
Brampton, Ontario
Spacious and sun-filled 2-bedroom, 2-bathroom condo with LED pot lights throughout, 2 rare titled parking spots, in-suite laundry, and a dedicated locker, located right at Mount Pleasant GO Station with immediate access to Mount Pleasant Square, the public library, and school. This 895 sq. ft. (incl. balcony) unit features modern upgrades: new kitchen backsplash (May 2025), updated vanities & mirrors in both bathrooms (May 2025), freshly painted walls/doors/trims (May 2025), balcony with new flooring (April 2024), all kitchen appliances (2022), and large windows with California shutters. Enjoy a garden-facing balcony with abundant morning light and a clean, functional layout. A new Costco is coming soon within a 10-minute drive, adding even more convenience to this already connected location. Having two titled parking spots is a rare find in condo living, delivering exceptional value. Walking distance to grocery stores, strip plazas, restaurants, banks, and gas stations. (id:60365)













