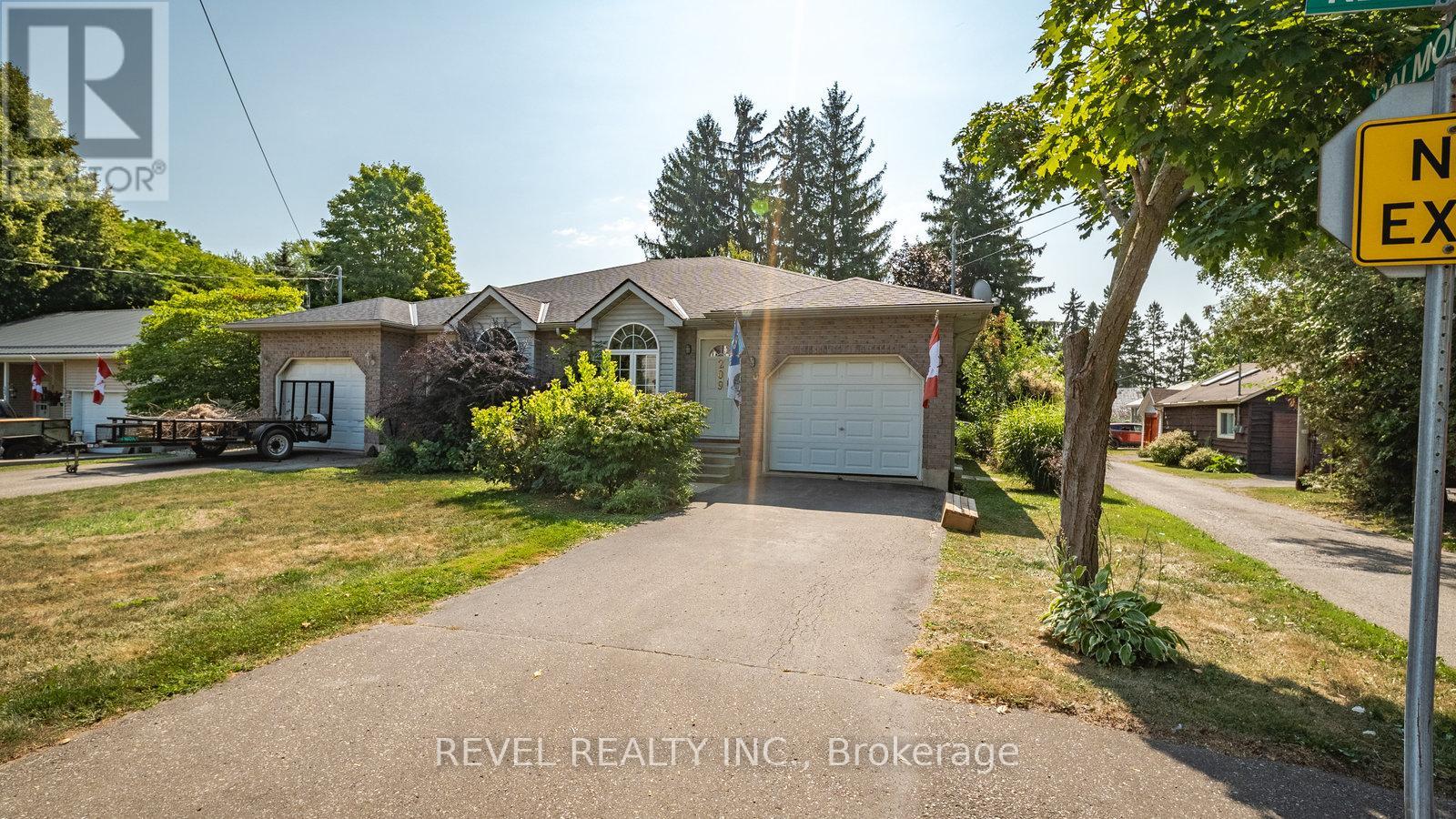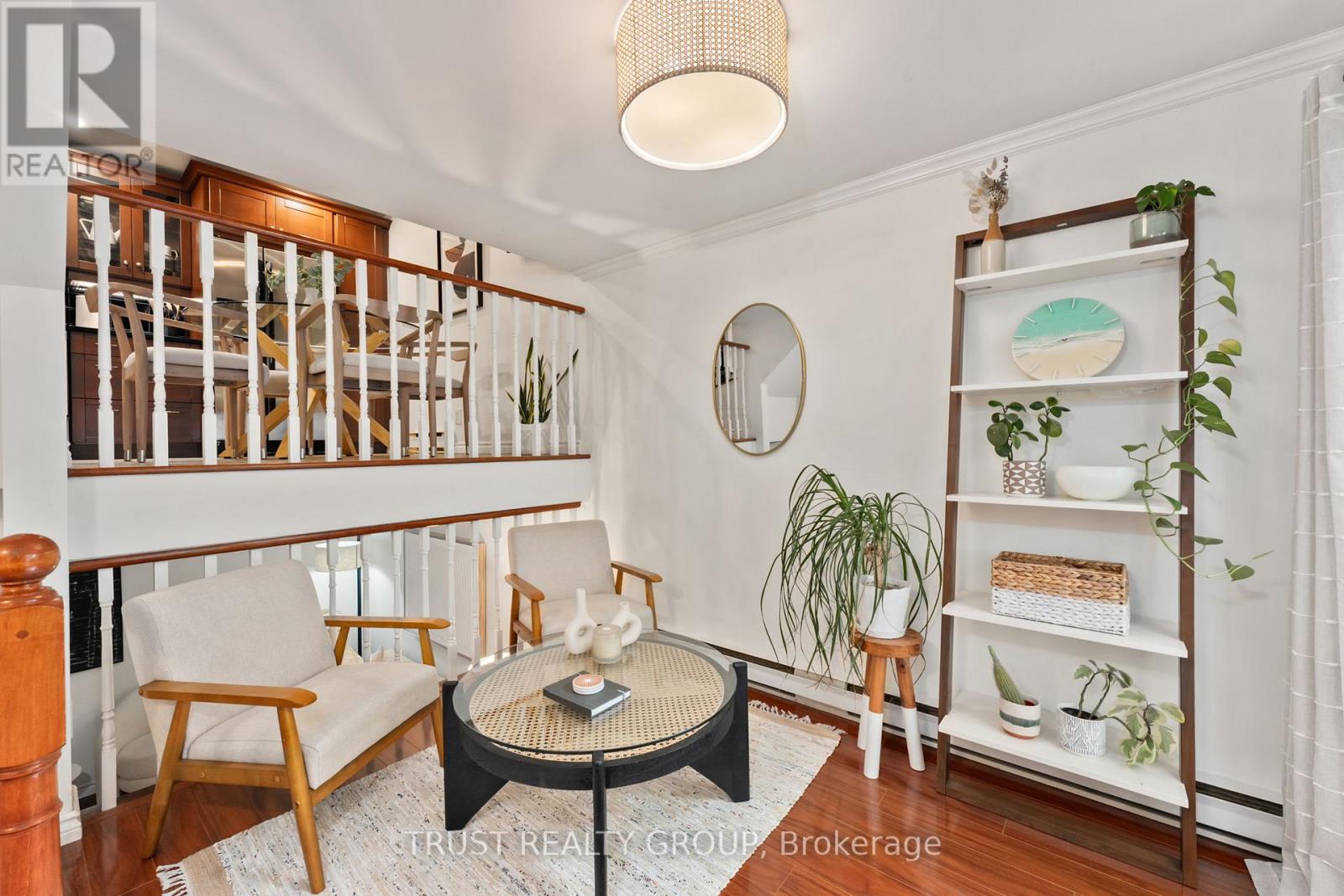209 Nelson Street W
Norfolk, Ontario
Just Steps from the Beach! Welcome to 209 Nelson Street West, a charming semi-detached bungalow ideally located less than a nautical mile from the sandy shores of Port Dover Beach, the Lighthouse Theatre, and some of Norfolk County's favourite restaurants and shops.This well-maintained home offers 3 bedrooms + den, 2 full bathrooms, and a fully finished basement. The main floor boasts a bright, spacious living room, an open dining area, and a kitchen with ample cabinetry and counter space. Two comfortable bedrooms and a 4-piece bathroom with an ensuite privilege complete the main level.The finished lower level adds incredible versatility, featuring an additional bedroom, a den, a recreation room, and a second full bathroom perfect for guests, extended family, or rental potential.Outside, the entertainers backyard is an ideal retreat after a day at the beach, while the attached garage and two separate driveways offer parking for up to four vehicles.Whether you're seeking a full-time residence, a weekend getaway, or an investment opportunity, this homes prime location and flexible layout make it an exceptional find. (id:60365)
32 - 41 Battenberg Avenue
Toronto, Ontario
Offers Anytime! Looking to get out of the concrete and chaos of downtown living? Then this 2 bedroom, 1 bathroom Townhouse is just for you. Over 900 square feet of living space, SOUTH facing windows and doors provide tons of natural light. Multiple level living at its best. Large family room, main floor living room with walk out to large updated composite deck, adding another place to entertain and enjoy. Great size kitchen with stainless steel appliances and breakfast area. Hardwood floors throughout, Large Primary bedroom features huge double closet, 2 more closets, Skylight and Laundry. Coming from not having enough storage? Not to worry as there is an abundance of it throughout. Includes 1 underground parking spot with a locker. If you love the outdoors, then this will fit your every need. Picnics in the park, sunset walks on the boardwalk and sand between your toes are just minutes away. Located close to transit, Woodbine Park, Ashbridges Bay, History concert venue, Beaches Cinema, local restaurants, coffee shops, Leslieville, The Beaches and so much more. Don't miss out on this opportunity to enjoy, play and live in one of Toronto's most desirable neighbourhoods. (id:60365)
Bsmt - 32 Allenvale Avenue
Toronto, Ontario
Charming Bachelor Basement Apartment With Private Entrance! Located in a quiet, desirable neighbourhood, this self-contained unit features its own kitchen with stove, oven, microwave, and fridge, plus a private 4-piece washroom. Shared laundry on site. Enjoy exclusive access to a fully decked backyard with a covered pergola perfect for relaxing outdoors year-round. Tenant pays 30% of utilities. Snow removal and lawn care included. Optional street parking available (~$300/year). Unit comes partially furnished with bed and dresser (can be removed). Ideal for a single occupant seeking comfort, convenience, and a great location. Tenant utility proportion may be subject to change if more than one individual resides in the unit. (id:60365)
3007 - 9 Bogert Avenue
Toronto, Ontario
Luxurious Emerald Park 2+Den Corner Suite On High 30th Floor With 9Ft Ceilings, Floor-To-Ceiling Windows, 933 Sq Ft As Per Builder's Plan Including Balcony. 2nd Largest Unit. Beautiful Hardwood Floors Throughout. Modern Kitchen W/High-End B/I Appls, Parking Is Included. Great Amenities: Crg, Guest Suites, Gym, Indoor Pool, Party/Meeting Room & More!! Steps To Sheppard Centre, Schools,Restaurants, Shopping & **Direct Access To 2 Subways** (id:60365)
1602 - 25 Cole Street
Toronto, Ontario
Bright & Stylish 1-Bedroom Condo with Stunning Views in Prime Cabbagetown Location. Welcome to this lovely 1-bedroom, 1-bathroom condo featuring breathtaking views of the courtyard and beyond! Located in a flagship building in vibrant Cabbagetown, this unit boasts 9-foot ceilings, a spacious balcony, and panoramic views of Rosedale Valley, the DVP, downtown Toronto, Riverdale, and Regent Park.Enjoy top-tier urban living with access to world-class amenities including an aquatic centre, sports track & field, skating rink, and sky park. Surrounded by exciting new shops and restaurants, you're also just minutes from the St. Lawrence Market, and steps to transit with the Bloor Line and Toronto Metropolitan University (formerly Ryerson) less than 10 minutes away. Convenience, and comfort in the heart of the city.Move in ready anytime.Rooftop Garden W/ Bbq, Plenty Of Visitor Parking. 24 Hr Concierge. Streetcar at Doorstep. parking spot close to the exit door (id:60365)
510 - 16 Dallimore Circle
Toronto, Ontario
Super lovely 2 bdrm split + den. Amazing location overlooking wooded ravine with pathways for beautiful long walks or bike rides. Sought after low rise complex with 24 hr concierge, party room and gym. Parking and locker included. This wonderful suite is ready for immediate occupancy. (id:60365)
1102 - 75 The Donway W
Toronto, Ontario
This cozy one bedroom unit at 75 The Donway West offers a stylish space with soaring 10-foot ceilings, giving the condo a bright and airy feel that you will love. With parking and a locker included, convenience is built into your lifestyle from the start. Located in the iconic LivLofts building, residents enjoy a full suite of upscale amenities, including: a fully-equipped fitness centre, chic party room and lounge, rooftop terrace with BBQs and skyline views, concierge and security, guest suites and visitor parking. Step outside and you're just moments from the best that Don Mills has to offer. Your private balcony overlooks CF Shops at Don Mills, with boutique shopping, dining, and entertainment including restaurants, cafés, Cineplex VIP cinema, and seasonal events in the central square. Enjoy easy access to nearby parks and trails, perfect for walking, jogging, or cycling. Commuters will appreciate quick connections to the DVP, 401, and downtown, along with accessible public transit right at your doorstep. Enjoy Modern Living in the Heart of the Don Mills Community! (id:60365)
720 - 75 Portland Street
Toronto, Ontario
Gorgeous loft in the heart of vibrant King West just south of King St and between Spadina and Bathurst! High-end finishes include upgraded gorgeous hardwood floors, a modern Scavolini kitchen with Caesarstone counters, stainless steel appliances with a gas stove and a breakfast bar. High 9-foot exposed concrete ceilings, wall-to-wall and floor-to-ceiling windows with automated blinds. Spacious bedroom with a double closet. There is plenty of room for a home office in the expansive main living space. There is a gorgeous bathroom with a glass shower and marble tile. There are two walk-outs to the giant 40-foot-long terrace with a gas line for a BBQ. Ensuite laundry. Locker included. Short walking distance to the Financial District, the waterfront, Queen West, and all the fabulous restaurants (some of Toronto's best!), great patios, gourmet coffee shops and shopping for all your daily needs. Quick access to the Gardner Expressway and Island Airport. Steps to TTC (streetcar and subway). Close to Go Train. Walk to The Well, Rogers Centre, Scotiabank Centre, Entertainment District, Stackt Market, Grocery, Gyms, YogaStudios & Trinity Bellwoods Park. (id:60365)
411 - 30 Roehampton Avenue
Toronto, Ontario
Luxurious Green 30Roe Building, One Bdrm+Den,1 Wshr, Around 600 Sqf Plus Large Balcony. Den Can Be Used As A 2nd Bdr or baby room or office. 9' Ft Ceiling, Bright With A Lot Of Natural Light, Facing West, Onto A Garden Terrace. Wood Floors Throughout, High Fixtures And Finishes, Spacious Bdrm With Big Window, S/S Appliances, Window Roller Blinds. Steps To Ttc,Shopping,Restaurants.24 Hrs Concierge, Excellent Amenities. A++Tenant, Students Welcome! No Pets And Non-Smoker. No Notice Required. Apartment will be professionally cleaned prior to closing. (id:60365)
#2 - 526 Bloor Street W
Toronto, Ontario
Discover This Beautifully Renovated Approximately 1000 Sqft. Open-Concept Suite Located In The Heart Of Toronto's Iconic Annex Neighbourhood, Just Steps From The Intersection Of Bathurst And Bloor. This Bright And Modern Space Is Designed For Both Style And Function, Featuring Wide-Plank Hardwood-Style Floors, Soaring Ceilings, And A Central Skylight That Fills The Unit With Natural Light. The Contemporary Kitchen Is Equipped With Sleek Stainless Steel Appliances, White Shaker Cabinetry, Quartz Countertops, And Ample StoragePerfect For Everyday Living Or Entertaining Guests. Large Lifestyle Windows And A Walk-Out To A Private Back Balcony Deck Offer An Airy, Open Feel And A Peaceful Outdoor Escape. The Spacious Layout Provides Flexible Living And Dining Areas, Making It Ideal For Professionals, Couples, Or Students. Located Just Minutes From Bathurst Subway Station And The University Of Toronto, With Easy Access To Cafes, Restaurants, Shops, And All The Essentials Of Downtown Living, This Is A Rare Opportunity To Enjoy A Sophisticated Home In One Of Toronto's Most Vibrant Communities. (id:60365)
152 Bean Street
Minto, Ontario
Finoro Homes has been crafting quality family homes for over 40 years and would love for your next home to be in the Maitland Meadows subdivision. The TANNERY A model offers three distinct elevations to choose from. The main floor features a welcoming foyer with a closet, a convenient 2-piece bathroom, garage access, a spacious living room, a dining room, and a beautiful kitchen with an island. Upstairs, you'll find an open-to-below staircase, a primary bedroom with a walk-in closet, and 3-piece ensuite bathroom featuring a tiled shower, a laundry room with a laundry tub, a 4-piece bathroom, and two additional bedrooms. Plus you'll enjoy the opportunity to select all your own interior and exterior finishes! (id:60365)
185 Bean Street
Minto, Ontario
TO BE BUILT! BUILDER'S BONUS $20,000 TOWARDS UPGRADES! Welcome to the charming town of Harriston a perfect place to call home. Explore the Post Bungalow Model in Finoro Homes Maitland Meadows subdivision, where you can personalize both the interior and exterior finishes to match your unique style. This thoughtfully designed home features a spacious main floor, including a foyer, laundry room, kitchen, living and dining areas, a primary suite with a walk-in closet and 3-piece ensuite bathroom, a second bedroom, and a 4-piece bathroom. The 22'7" x 18' garage offers space for your vehicles. Finish the basement for an additional cost! Ask for the full list of incredible features and inclusions. Take advantage of additional builder incentives available for a limited time only! Please note: Photos and floor plans are artist renderings and may vary from the final product. This bungalow can also be upgraded to a bungaloft with a second level at an additional cost. (id:60365)













