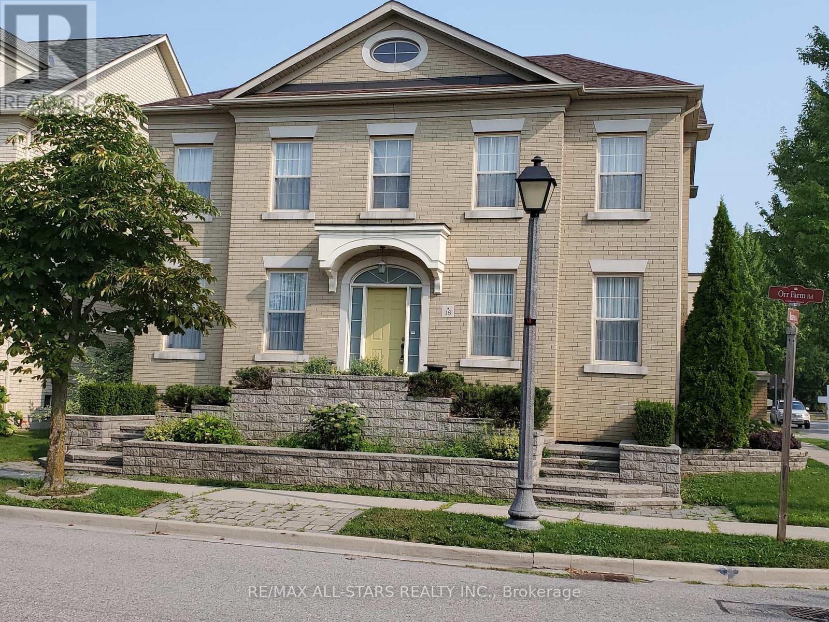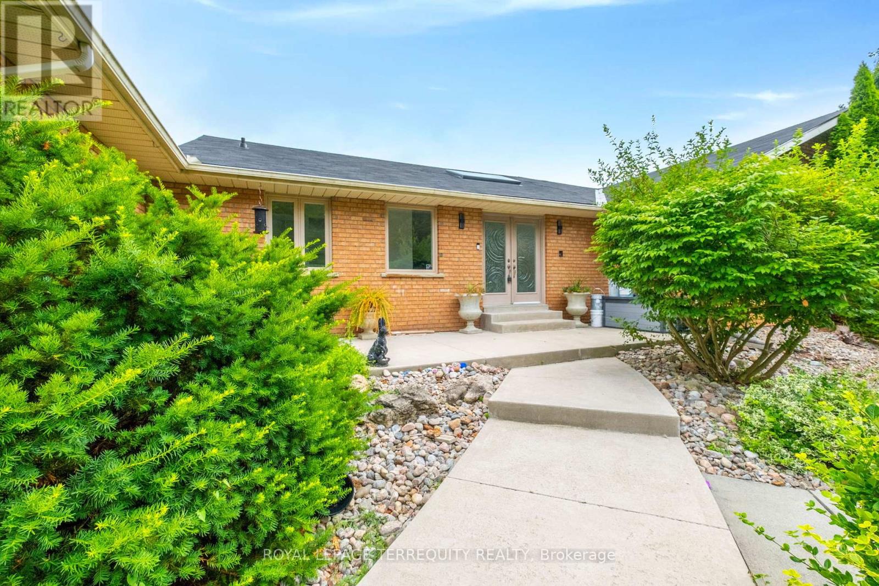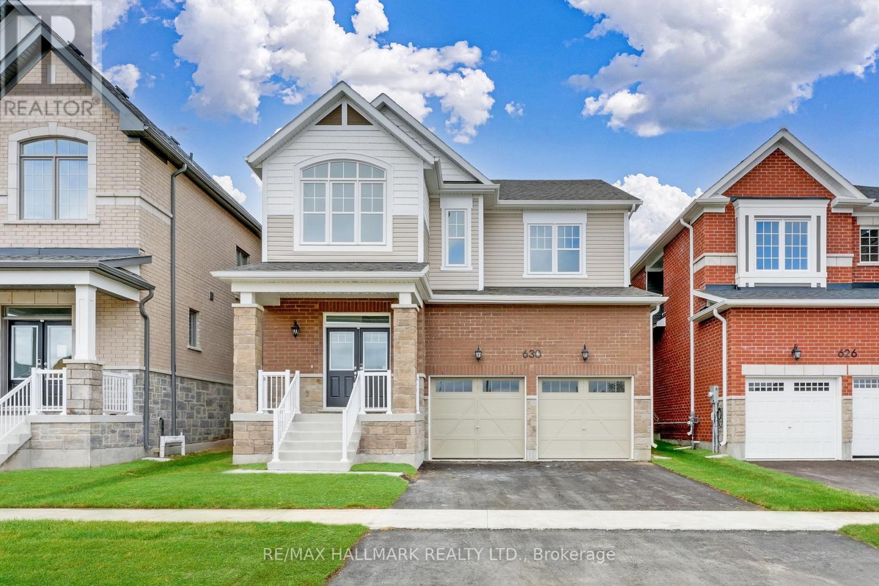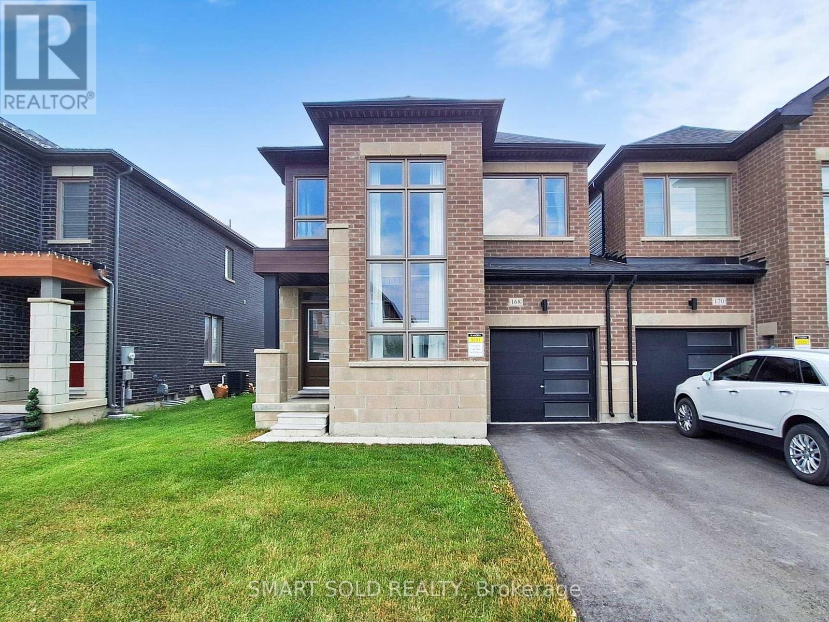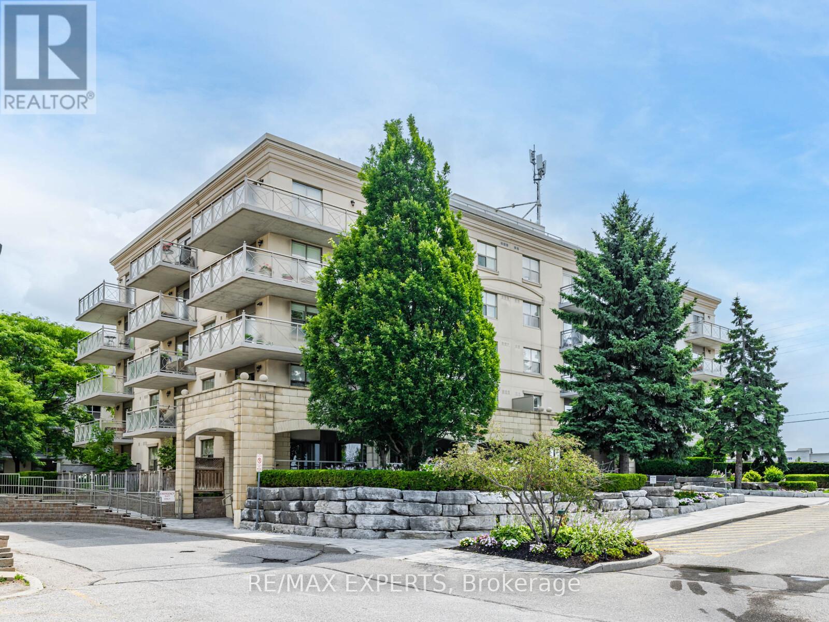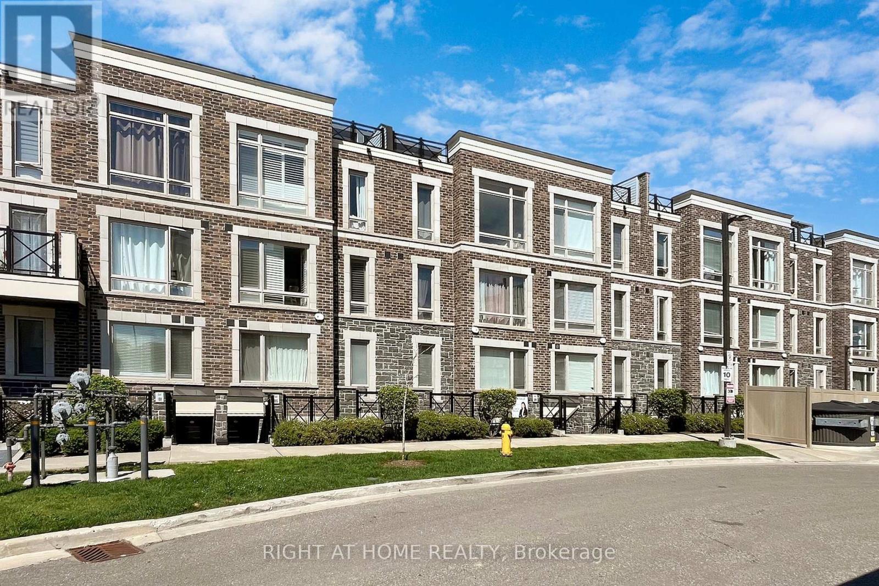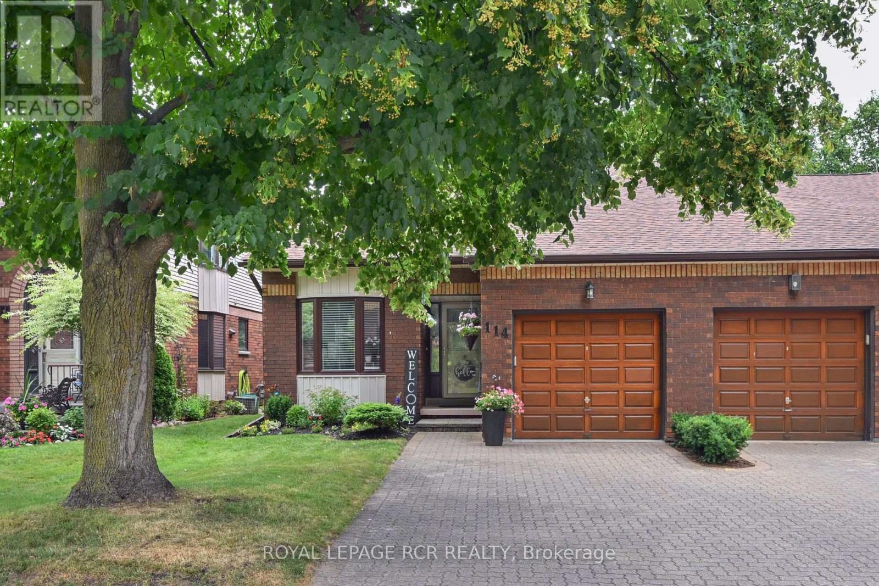3894 West Street
Innisfil, Ontario
MUST SEE !! Luxurious and Cozy property, Fully Renovated and Upgraded from Top to Bottom with No Detail Overlooked. This home offers an unparalleled living experience with an Open Concept Kitchen to the Gorgeous Living/Family room filled with Natural Light and Cove Lights. Additional Detached Ancillary Building provides ample space for a Gym/Hobby or a Cozy home office. The property features a New Roof(2024), New attic and wall Insulation(2024), Completely New Kitchen Equipped with Brand New Appliances(2024), Generously Renovated Bathrooms, Sound & Security system, New Zebra Drapes, Central Vac., Newly Furnace, Upgraded Garage with Slatted Wall Panels and Tons of Upgrades with a Charming and Spacious Backyard Surrounded by Mature Trees. Directly across the street from Big Bay Point Golf Country Club and just minutes away from Friday Harbour Resort Marina. Proximity to Beach with a Beautiful Private Trail Exclusively Accessible to Community Members! Potential Income of Airbnb!! The property is Fully Renovated in 2024, including All new Appliances. (id:60365)
18 Orr Farm Road
Markham, Ontario
Welcome to Cathedral Town. Experience refined living in this elegant 3,000++ sq.ft. home, nestled in one of Markham's most prestigious communities. Boasting with natural light and an open-concept design. This property seamlessly blends style and functionality. The spacious kitchen with a butler's area, is a chef's dream. Ideal for hosting family dinners or social gatherings. Step outside to your private, landscaped backyard oasis, complete with BBQ hook-up, perfect for entertaining or quiet relaxation. This is your opportunity to enjoy luxury, comfort and timeless charm in an exceptional location! Conveniently located close to top-tier amenities, including shopping, dining, and schools. This property offers both luxury and convenience in an unbeatable location. Experience upscale living at its finest. (id:60365)
1041 15th Side Road
New Tecumseth, Ontario
Rare Find! Uniquely Designed 3 Bedroom bungalow on almost 1.8 Acres with breathtaking views!! Beautiful private driveway lined with trees and a decorative water fountain on arrival to the home. Vaulted Ceilings and Skylight upon entering the foyer and living room. Gas fireplace in spacious living room with high ceilings. Open concept custom kitchen with granite counters, gas stove, lots of counter space and cabinets! Walkout to large deck from dining room with serene views of the country. Amazing layout for entertaining guests and enjoying indoor/outdoor living!! Super spacious Primary Bedroom w/an ensuite bathroom, skylight and large closets. Family room perfect for a second living room, playroom or choice of another bedroom! Lower level has endless options with an open concept layout, walk out to fenced backyard, 4th bedroom and renovated bathroom. Laundry and extra storage located on lower level. Two car garage and an additional workshop with power and garage door. 7 Minutes to Schomberg shops. 15 minutes to Hwy 400 and 25 minutes to Vaughan Mills. Freshly painted main floor, Skylights replaced this month! You do not want to miss this exceptional opportunity to add your special touch and enjoy country living! (id:60365)
630 Newlove Street
Innisfil, Ontario
Brand new and never lived in, this stunning 2,465 sq ft above-grade home, The Ashton model, is located on a large 39.3 ft x 105 ft lot in Innisfil's highly anticipated Lakehaven community, just steps from the beach. Designed with families in mind, the main floor features 9 ft ceilings, a spacious eat-in kitchen with quartz countertops, a walk-in pantry, and a separate dining area, all flowing into the open-concept great room with a cozy gas fireplace. Upstairs also features 9 ft ceilings and offers four generous bedrooms including a luxurious primary suite with a walk-in closet and a spa-like ensuite with quartz countertops, plus the convenience of upper-level laundry. All four bedrooms feature walk-in closets! The deep backyard is full of potential for outdoor living, and you're just moments from parks, trails, and the beach. This is a rare opportunity to own a brand new, never lived in home in one of Innisfil's most exciting new communities. (id:60365)
3707 - 898 Portage Parkway
Vaughan, Ontario
The panoramic view from this Transit City suite is breathtaking: The CN Tower in the distance offers a reference for the openness of the vista. When you come home from work, watching the sky blend with the horizon, whether from the 105 sq ft of balcony or the living room, will ease you into a relaxed evening. The suite is Spacious and Bright, with an Open Concept and modern Design. The 9' Ceilings, and Floor-to-Ceiling Windows contribute to the suite's spacious feel. But it's the state-of-the-art amenities you will fall in love with: - 1 one-year YMCA membership, - Free internet (Rogers)- 24-Hour Concierge - Security - Guest Suites- Party Room/Games Room/Theatre- BBQ Outdoor Terrace- Golf Simulator- Business Center & Lounges. The building is centrally located in the Vaughan Metropolitan Centre: - Next to the VMC Subway Station & GO Bus Terminal.- Steps to YMCA, Walmart, Supercentre and Ikea- Short subway ride to York University & Yorkdale Mall- Minutes to Cineplex, Costco, Vaughan Mills Mall, Canada's Wonderland - Easy Access to Highway 400 & Highway 407. (Check out the full list of Features in the listing). (id:60365)
168 Silk Twist Drive
East Gwillimbury, Ontario
Only 3 Years New, This Stunning End-Unit Townhouse Sits On A Premium 32-Ft Lot, 1,986 Sqft Above Grade, Offering Extra Windows And Exceptional Natural Light Throughout. Featuring Soaring 9-Ft Ceilings, An Open-Concept Layout, And A Dramatic Two-Level Window Wall, The Home Feels Bright And Spacious. The Gourmet Kitchen Boasts Quartz Countertops, Extended-Height Cabinets, Premium Stainless Steel Appliances, And An Oversized Island With Breakfast Bar, Opening To A Sunny Breakfast Area And Walkout To The Large Backyard. Upstairs, The Primary Bedroom Offers 9-Ft Ceilings, A 4-Piece Spa-Inspired Ensuite, And A Walk-In Closet, While Two Additional Bedrooms Share A Full Bathroom. Convenient 2nd-Floor Laundry, Direct Garage Access. Located In The Sought-After Holland Landing Neighbourhood, Just Minutes To Hwy 404, GO Station, Shops, Amenities! (id:60365)
88 Elmrill Road
Markham, Ontario
Welcome to this stunning 4+2 bedroom, 5-bathroom corner lot home in the highly sought-after Berczy Village. Boasting soaring 9-18 ft ceilings, an open-concept layout, and abundant natural light, this beautifully maintained residence features high-quality hardwood flooring, fresh paint, and modern light fixtures throughout. The home includes a spacious primary bedroom with ensuite and walk-in closet, a second bedroom with its own 4-piece ensuite, and an open den on the second floor perfect for a home office. Additional highlights include a laundry/mudroom with direct garage access and a fully finished basement with 2 bedrooms, 2 bathrooms, and a large recreation area. Ideally located within walking distance to top-rated schools (Pierre Elliott Trudeau H.S. & Castlemore P.S.), Berczy Park, and minutes from Markville Mall, GO Station, Angus Glen Community Centre, and more, this move-in-ready home offers the perfect blend of space, style, and prime location. (id:60365)
2546 9th Line
Bradford West Gwillimbury, Ontario
Country charm meets modern comfort in this over 1,400 sq ft ground-level basement apartment, nestled in a granite and brick ranch bungalow. This spacious and self-contained unit offers garage parking, a private ground-level entrance, a large open living area, a new kitchen with backsplash and appliances, a games room with bar (bar and pool table can be removed if desired), ensuite laundry, and ample storage. Conveniently located just minutes from shopping, schools, and highway access, its ideal for a single professional or quiet couple seeking comfort, privacy, and a touch of country charm with the convenience of nearby town amenities. (id:60365)
301 - 2500 Rutherford Road
Vaughan, Ontario
Located in the Highly Sought After Villa Giardino Community, Welcome to this Beautifully Maintained 2-Bedroom, 2-Bathroom Corner Unit Suite Offering over 1,115 sq. ft. of Spacious, Comfortable Living. The Inviting foyer includes a Private Laundry Room and Sink. Featuring an Open Concept, Eat-in Kitchen with Ample Cabinetry and Counter Space. Accompanied by a Spacious Living Room With A Sliding Door. The Primary bedroom Boasts a Walk-in Closet and a 3-pieceEnsuite With an Easy-Access Walk-in Shower. Step Through Grand Sliding Doors and Onto Your Own Private Wrap-Around Terrace, Perfect for Enjoying Your Morning Espresso or Relaxing in the Fresh Air. This Suite is Designed for Both Functionality, Everyday Living and Entertaining. This Building Offers an Array of Amenities, Including an Exercise Room, Party Room, Recreation room, and Plenty of Visitor Parking. Centrally Located, Close to all Amenities, Just Minutes from Vaughan Mills Mall, Hwy 400, Bus Lines, the New Cortellucci Vaughan Hospital, Restaurants, Parks, Trails, and More! (id:60365)
129 - 2 Dunsheath Way
Markham, Ontario
Welcome to this stunning 2-bedroom, 2-bathroom stacked townhome WITH 2 PARKING SPACES located in a vibrant, family-friendly neighborhood. This east-facing unit is bathed in natural sunlight throughout the day, creating a warm and inviting atmosphere. Step outside to your own private, oversized terrace perfect for outdoor dining, entertaining, or simply relaxing in the sun. The upgraded kitchen boasts modern stainless-steel appliances, a sleek quartz waterfall countertop, and ample cabinet space. Enjoy elegant hardwood flooring throughout the unit, providing both style and durability. The spacious living room features a built-in entertainment unit, maximizing space and functionality. Both bedrooms are well-sized with generous closet space, ideal for a young couple or growing family. The unit includes convenient in-suite laundry with a stacked washer and dryer for added ease. Parking is never an issue with two underground side-by-side spots located just steps from the garage entry. Additional storage is available within the unit for all your organizational needs. Located near major highways, commuting is a breeze. Enjoy the convenience of nearby SmartCentres for shopping, dining, and everyday essentials. Markham Stouffville Hospital is just minutes away, adding peace of mind for families. This home is surrounded by lush green spaces and parks, making it ideal for outdoor activities. Experience modern living with a community feels in this beautifully maintained home. Don't miss your chance to own this bright, upgraded, and move-in-ready townhome! (id:60365)
59 Matthewson Avenue
Bradford West Gwillimbury, Ontario
Beautiful END-UNIT townhome on an OVERSIZED PIE-SHAPED LOT with rare 4-car parking (3-car driveway + 1-car garage). This charming UPGRADED home features 3 + 1 spacious bedrooms, 4 bathrooms, and 9-ft ceilings on the main floor. Enjoy stylish laminate flooring and pot lights throughout. Spacious modern kitchen features large central island with breakfast bar and is equipped with QUARTZ countertops and backsplash, newer stainless steel appliances, and ample cabinetry. A large powder room with quartz vanity and upgraded sink adds charm to the main level. PROFESSIONALLY FINISHED BASEMENT (2024) offers a stunning suite with a SEPARATE ENTRANCE through garage ** Income Potential **. It includes a 4th Bedroom, comfortable Office space, 3-pc Ensuite with HEATED FLOORS and towel bar, pot lights, hardwood floors, and upgraded doors. Located in an excellent commuter location with quick access to Highway 400 and the Bradford GO Station. Enjoy the convenience of being within walking distance of Catholic and public elementary and high schools, parks, shopping, the library, and the BWG Leisure Centre. A truly beautiful home with thoughtful upgrades through-out - move in and enjoy! ** All Existing Furniture in the house is negotiable and can be part of the purchase ** (id:60365)
114 Green Briar Road
New Tecumseth, Ontario
Stop the car - welcome home to 114 Green Briar Rd. This wonderful split level home backs onto the golf course and offers a family room with a walk out to an extended, quiet patio area. Inside the large family room will give you lots of space to relax in - or entertain your family or guests. The beautiful primary bedroom offers an updated ensuite and closet with organizers. The guest bedroom is equally as lovely and features a walk out to a deck - perfect for early morning coffee or tea. Nothing to do here - it has all been done for you - new windows, all new window coverings, all new light fixtures throughout, all new flooring top to bottom, renovated kitchen and bathrooms plus a new additional powder room downstairs, fresh paint throughout, new stair runner and lower level carpets - the list is long! Book a tour before its gone! (id:60365)


