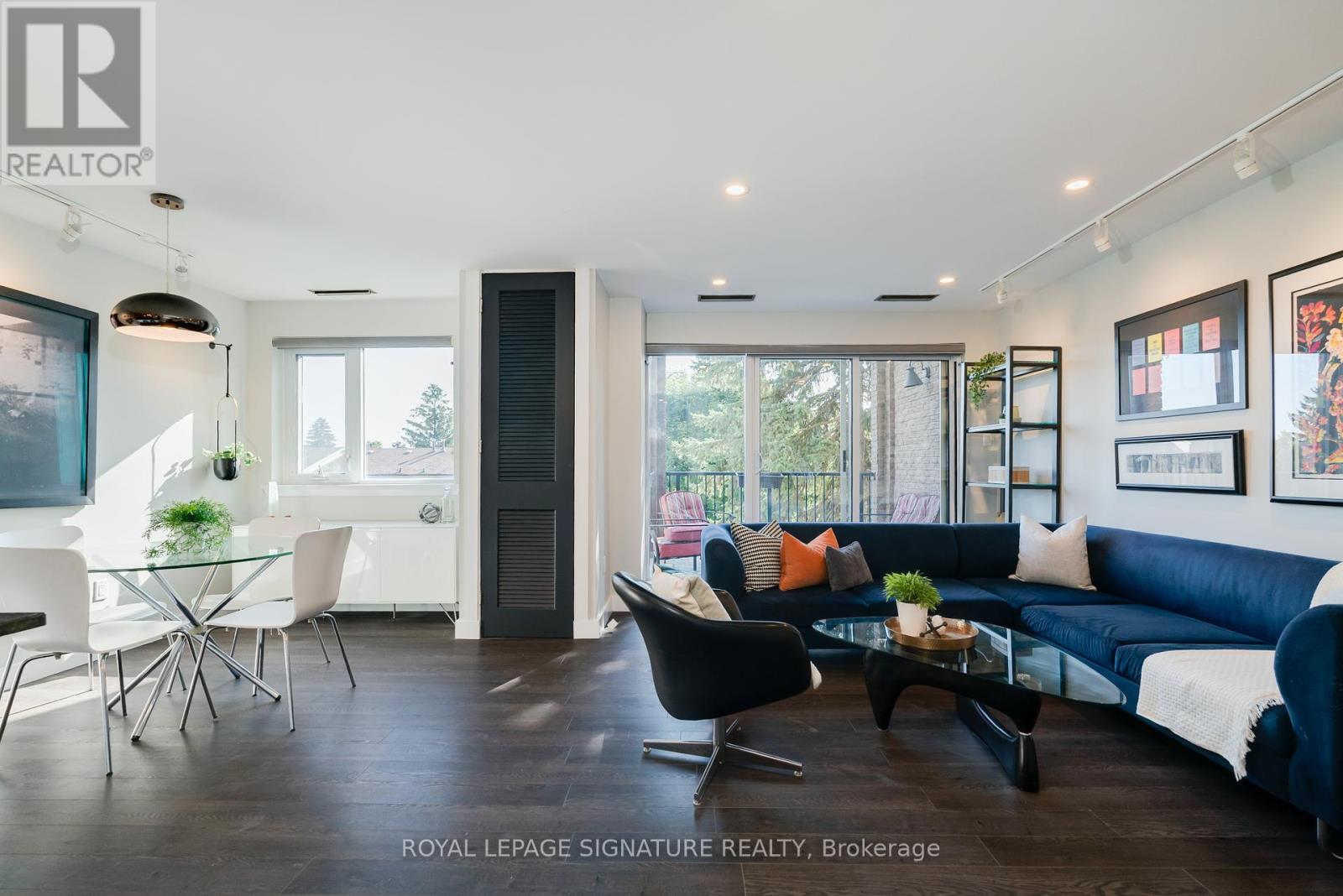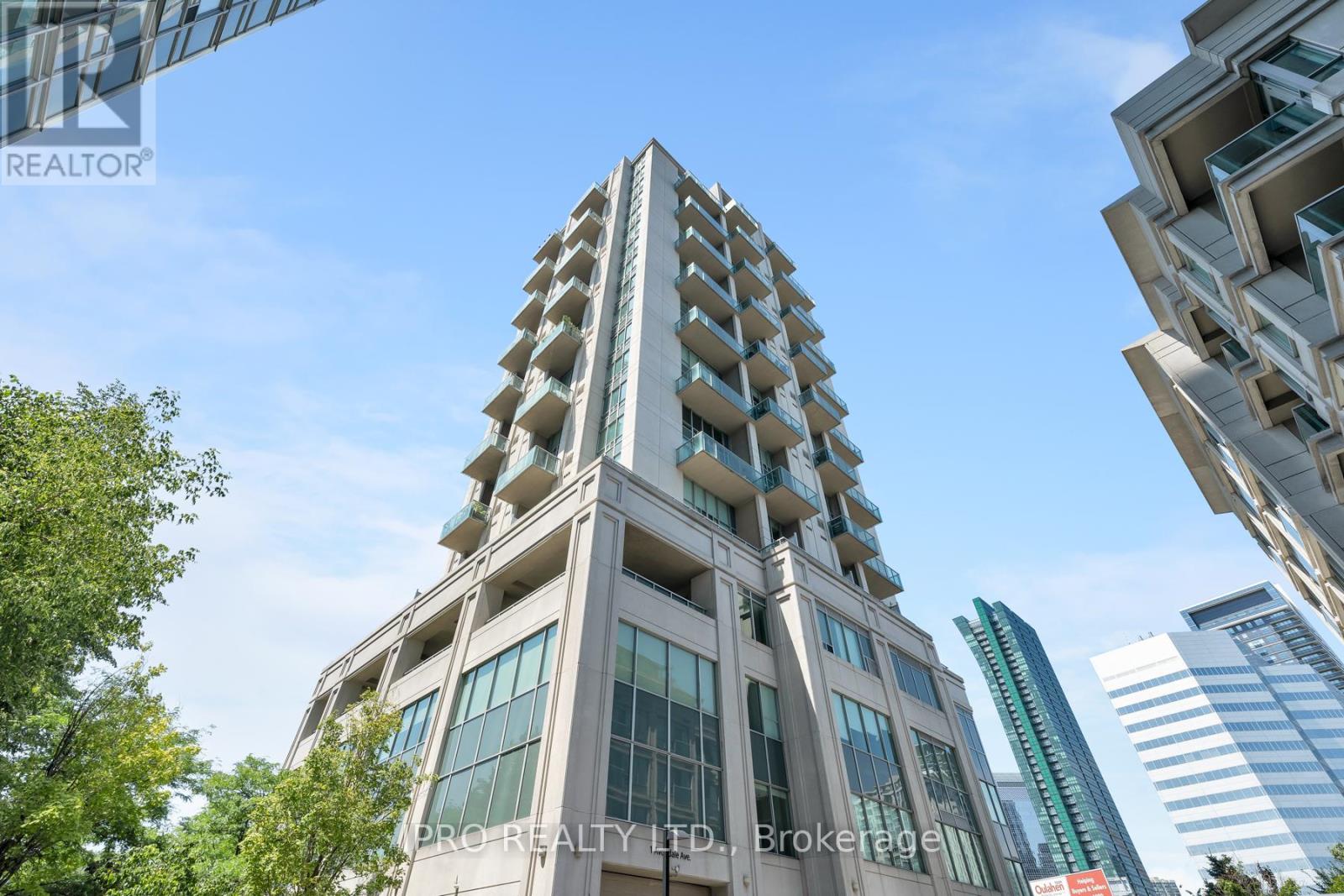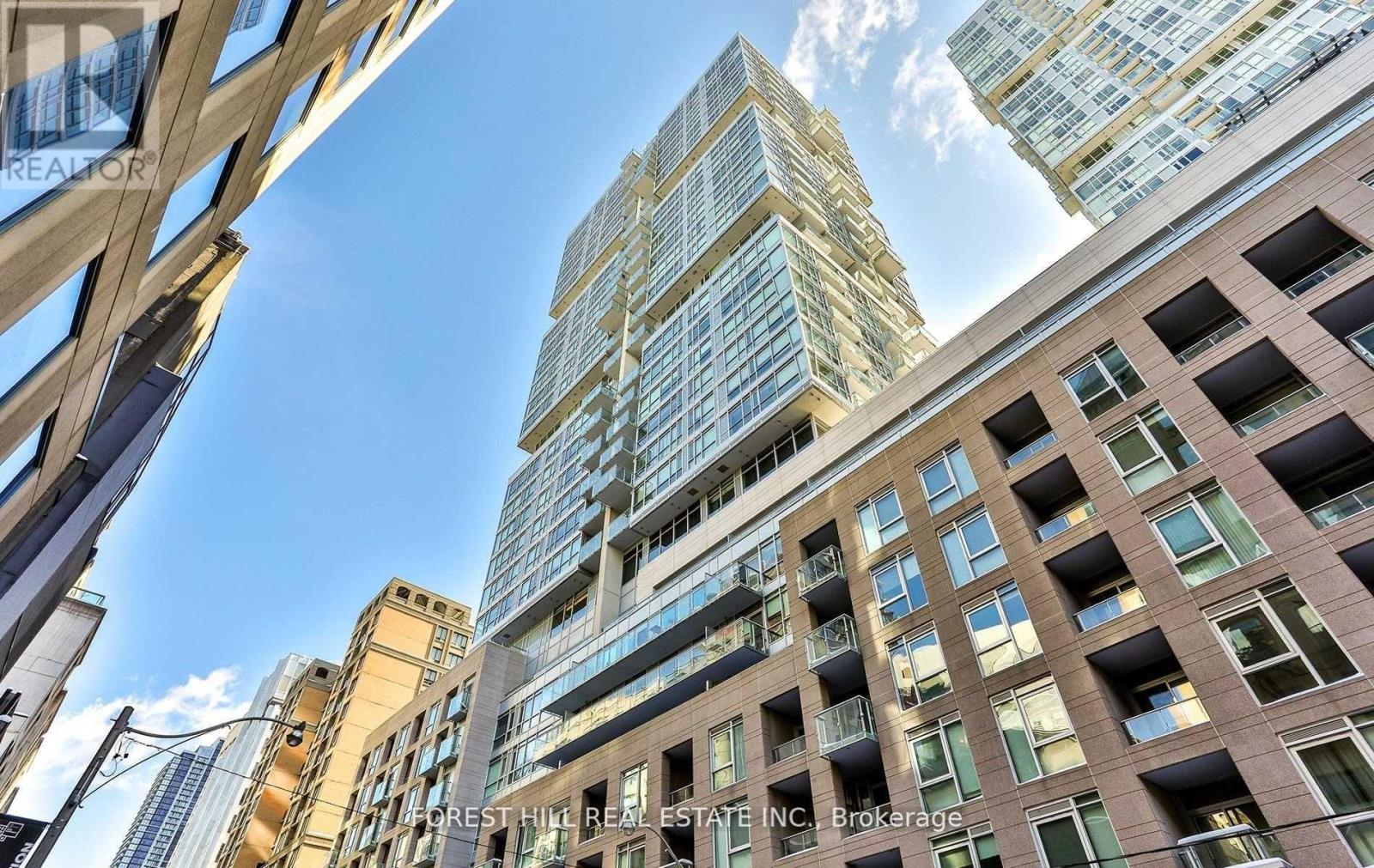235 - 4005 Don Mills Road
Toronto, Ontario
Amazingly spacious 2+1 bedroom, 2 bathroom townhouse in a great neighbourhood community * Huge den is bigger than a lot of bedrooms and has a barn door and closet * Sunny living and dining room are open concept with a walk out to the large arched balcony. Bar-be-ques are allowed so start flipping those burgers! * The renovated kitchen has stainless steel appliances, tons of cupboards and stone counters with a breakfast bar! * A main floor laundry room with space for a pantry or storage for your sports equipment and vacuum * The upper floor is home to the primary suite with a walk-in closet, vanity area with sink and the renovated 4-piece semi-ensuite bathroom * The second bedroom has room for a queen size bed and don't forget the huge den and linen closet are also on this level! * Amenities include, indoor pool, ping pong, exercise room, gym, recreation room, sauna, playground and bike storage * Maintenance Fees include, heat, hydro, water, central air conditioning, parking and cable TV * Desirable school district with AY Jackson High School, Highland Middle School and Arbor Glen Elementary School * This location at Don Mills and Steeles has the TTC bus stop on the doorstep that will take you to the subway as well as the Shops on Steeles & 404 and Food Basics for your groceries * Just minutes from the 401, 404, Don Valley Parkway & the 407 Walk to parks, and ravine trails * Close to Fairview Mall * This unit is perfect for Families, Downsizers or Investors. (id:60365)
902 - 1 Avondale Avenue
Toronto, Ontario
A Rare Jewel in the Heart of North York! This boutique 2-storey loft condo is a gentle statement of elegance and light. A modern sanctuary of 2-bdrm & 2-bath condominium, complete with parking and locker, nestled in the unique Shane Baghai-designed building. Thoughtfully crafted with airy 9 ft ceilings on both levels and unobstructed North- West views that flood the space with sunlight, bringing the beauty of the city right into your home. A blend of sophistication, contemporary design, and urban ease-the open-concept living and dining area flows into the heart of the home: a chef-inspired kitchen. Outfitted with upgraded SS appliances, granite countertops, island and a sleek cooktop stove, is as functional as it is refined. Ascend the stunning glass-railed staircase to your private retreat-two spacious bedrooms and two spa-like bathrooms, designed for comfort and tranquility, all under soaring ceilings that enhance the sense of space and serenity. Step onto your private balcony, where a gas line cooktop awaits-perfect for elegant entertaining or effortless daily living. The building offers an array of exceptional amenities, including a 24-hour security guard, fitness center, sauna, meeting room, visitors' parking and a guest suite. Ideally located in the vibrant heart of North York, this residence offers unparalleled convenience just steps from the Yonge & Sheppard subway lines (89 Transit Score) and minutes to Highway 401. Enjoy a 97 Walk Score with immediate access to fusion restaurants, upscale shops, charming cafés, and lush green spaces including Avonshire Park, Glendora Park, and Willowdale Park. You're also a short drive from cultural and recreational landmarks such as the Meridian Arts Centre, Cinemas Empress Walk and the Douglas Snow Aquatic Centre. Nearby, you'll find a full range of essential services, from medical and legal to financial-everything you need, right at your doorstep! (id:60365)
1203 - 85 Bloor Street E
Toronto, Ontario
Location cannot be more perfect at Bloor and Yonge. Next door to both subway line 1+2. 12th floor. North view, Open balcony. Hardwood floor. No separate utility bills necessary. Rent already includes building insurance, hydro, water, heat, central A/C. Flexible possession. Ideal for working professionals, students or couples. 24hrs Concierge. New flooring/counter top. Carpet free. Smoke free building. No pets. Tenant liability insurance. (id:60365)
419 - 55 Ontario Street
Toronto, Ontario
Live At East 55! Perfect 543 Sq. Ft. Jr. One Bedroom Floorplan with Soaring 9 Ft High Ceilings, Gas Cooking Inside, Quartz Countertops, Ultra-Modern Finishes. Ultra Chic Building with Great Outdoor Pool, Gym, Party Room & Visitor Parking. Actual finishes and furnishings in unit may differ from those shown in photos. (id:60365)
1316 - 20 O'neill Road
Toronto, Ontario
Freshly Painted stunning 2-bedroom + den, 2-bath northeast corner unit offering an abundance of natural light, 9-ft ceilings, and a thoughtfully designed open-concept layout. Floor-to-ceiling windows fill the space with sunshine, creating a warm and inviting atmosphere throughout. Step out onto the expansive 250 sq. ft. balcony accessible from both the living room and primary bedroom perfect for morning coffee, evening cocktails, or entertaining guests. Enjoy a modern kitchen, spacious bedrooms, and a versatile den ideal for a home office or guest space. The primary suite features a walk-in closet and a 4-piece ensuite for added comfort. Located just steps from CF Shops at Don Mills, top restaurants, public transit, and the DVP everything you need is right at your doorstep. This unit also includes 1 parking spot and a locker. Access premium building amenities including a gym, pool, party room, and beautifully landscaped outdoor garden. Urban living meets luxurious comfort in this one-of-a-kind residence! (id:60365)
1611 - 188 Fairview Mall Drive E
Toronto, Ontario
This is More Than a Fair View - It's Luxury Served with a Skyline Cue! Corner unit sunlight and CN Tower in sight... This place? It's got BDE - Big Dream Energy. Tired of cookie-cutter condos that feel meh? This sun-soaked 2yrs new premium suite with 2 full bedrooms is anything but ordinary with windows on two sides, grand 9-foot ceilings, and 2 balconies, it delivers serious light & space. The main terrace balcony flows across one whole side of the suite, from the living room to the bedroom, with clear south east facing 180 degree views on full display (and yes, that's the CN Tower making a cameo, just to flex your city status a little...) The second balcony is a private escape, ideal for sunrise coffee sips. Inside, despite being steps from the DVP & Don Mills Subway Station, the suite is shockingly quiet.... Like, did the city shut down? That quiet. The pretty kitchen is functional & clever, with sleek stainless steel appliances, a movable island that adapts to your lifestyle, with plenty of counter & storage space. Cooking, serving, or dancing around with a glass of wine, this space gets it. Perfect for WFH days, midday naps, or ignoring Slack with intention. And the building? No slouch. There's a modern gym, party room, rooftop terrace, & even a rec room for when your social battery hits 5%. The suite comes with a convenient storage locker to keep your seasonal gear out of sight but within reach. (Looking at you, inflatable paddle board.) You're also walking distance to everything you need & more -- Fairview Mall, groceries, cafes, parks & top-rated schools like Kingslake & Brian PS. With a Walk Score of 85 & Transit Score of 77, you're connected, mobile & always one step ahead of traffic. CN Tower in view, the energy's bright, come for the glow, stay for the life done right. (id:60365)
2304 - 28 Freeland Street
Toronto, Ontario
This Sun Filled Corner Unit Boasts Floor To Ceiling Windows And A Wrap Around Balcony With The Best View In The City. Split Floor Plan With A large Window In Both Bedrooms. Modern Finishes & Laminate Floors Throughout. Located In The Heart Of Downtown, Steps From LCBO, Grocery, Shopping, Amazing Restaurants, Transit And Highways. (id:60365)
2806 - 50 O'neill Road
Toronto, Ontario
Rodeo Drive Condos located at the upscale Shops at Don Mills. Very bright unobstructed 1 bedroom comes with a parking spot and owned storage locker. Over 70 restaurants and luxury local & international retail stores at your door step to chose from. Walk to the Metro Grocery, McEwan Fine Foods, Sephora, Anthropologie, or enjoy lunch at the famous Eataly. Walk over to the Cineplex VIP movie theater or grab a coffee by the park. There is always something to do with many outdoor dining options and more. This is a must see in person place to fully grasp the experience. (id:60365)
318 - 199 Richmond Street W
Toronto, Ontario
Downtown luxury meets investment potential this 1+den with two baths, Miele kitchen, and city-view balcony is steps from Torontos best dining, shopping, and entertainment, and is Airbnb-friendly with an AAA tenant in place until 2026.This stunning 1+den at 199 Richmond Street delivers style, comfort, and unbeatable location in the heart of downtown Toronto. Featuring a bright open layout with floor-to-ceiling windows, modern kitchen with Miele appliances, two full bathrooms, and an expansive balcony with vibrant city views, its perfect for both living and entertaining. The spacious den can easily function as a second bedroom or home office. Steps from world-class dining, shopping, entertainment, major teaching hospitals, University of Toronto, Union Station, and the Royal Alexandra Theatre. Currently leased to an AAA tenant until Feb 1, 2026, with building approval for short-term rentals and Airbnb, this is an exceptional opportunity for investors or end users seeking the ultimate urban lifestyle. (id:60365)
2002 - 58 Orchard View Boulevard
Toronto, Ontario
Stylish & Quiet Corner Suite at Neon Condos Yonge & Eglinton Beautifully maintained corner unit, approximately 590 sq. ft., with unobstructed west and north views. Located in one of Yonge & Eglintons most sought-after boutique buildings. Steps to the subway, library, top-rated schools, shops, and vibrant restaurants.Enjoy premium amenities including a 24-hour concierge, party lounge, theatre room, fully equipped gym with yoga studio, guest suites, and a stunning rooftop terrace with BBQs and dining/lounge areas. Visitor parking is available. One parking spot is included. (id:60365)
418 Eglinton Avenue W
Toronto, Ontario
In The Heart of Eglinton Way - Professional Lower-Level Office Space Located In A Boutique Medical/Health-Focused Building With Existing Doctor, Dental, Physio, And Other Professional Health Uses. Space Is Perfect For Health/Beauty & Medical Uses. 2 Offices (Can Be Reconfigured To 3 Offices) - 2 With Sinks. 1 X 3-Piece Washroom With Shower In Unit. Lunch/Laundry Kitchenette Area. Street Parking And Green P Nearby. Elevator -Great Accessibility For Clients. Extras: New Building Approx. 6 Years Old. Superbly Maintained. Utilities Extra. Any Equipment/Chattels On Premises or Shown In Photos Is Not Included. **EXTRAS** Located on soon to be open and much anticipated Metrolinx line. Green P servicing Eglinton Way close by. Lots of Daily Walk By Traffic. (id:60365)
4 Stoney Creek Road E
Kawartha Lakes, Ontario
Nestled Amongst Beautiful Custom Built Homes. Within An Hours Drive From Toronto, 22 Acres Of Flat Vacant Land In Kawartha Lakes With Great Open Space To Build A Home Of Your Choice, Or Use For Farming With Country Setting, Close To Highways, Easy Commute To Nearby Cities/Towns, Shopping Centers And Minutes To All Other Amenities. **EXTRAS** Please Refer To Township Of Ops Zoning By-Law Attached For Residential And Non-Residential Uses. (id:60365)













