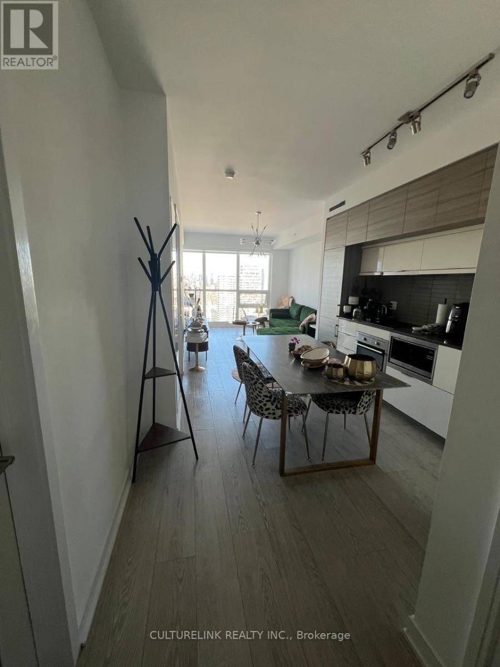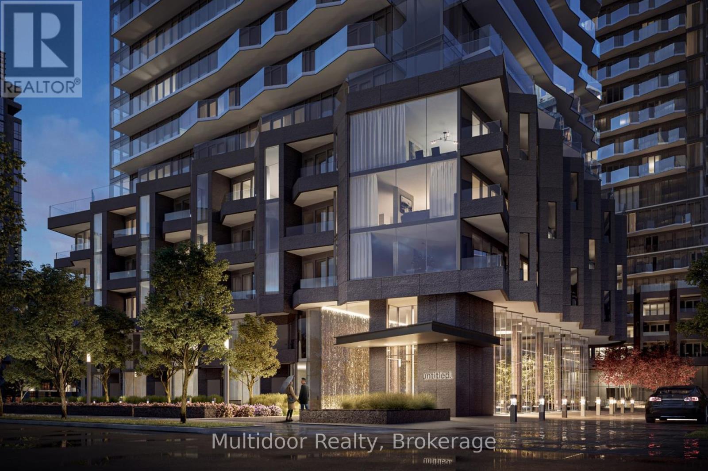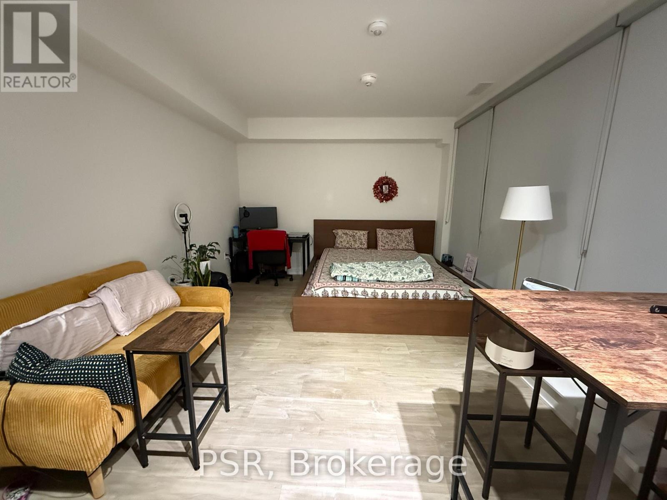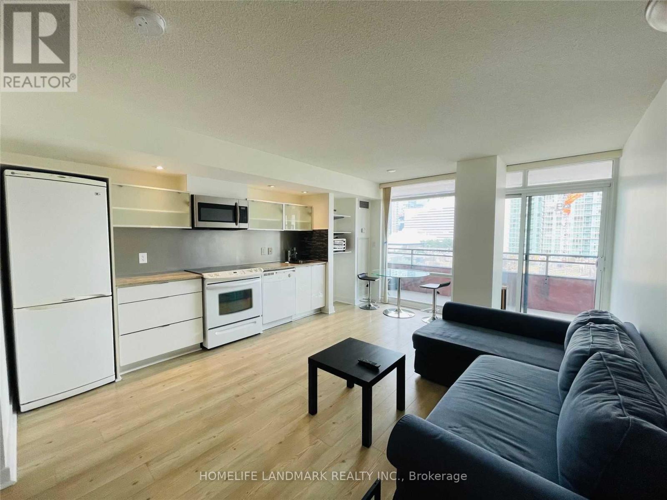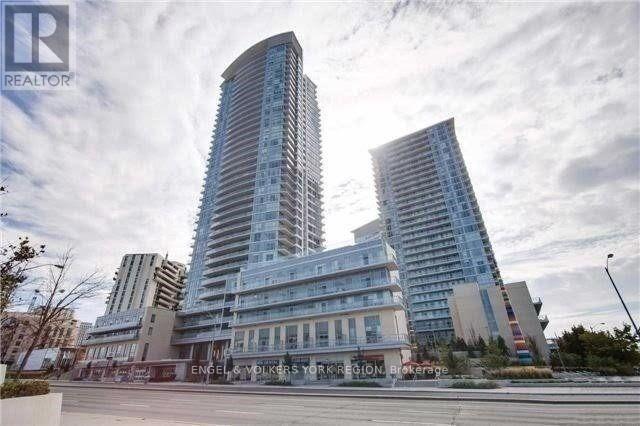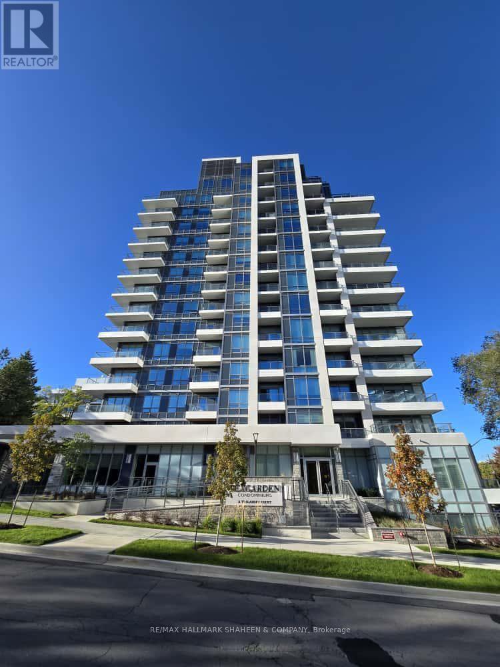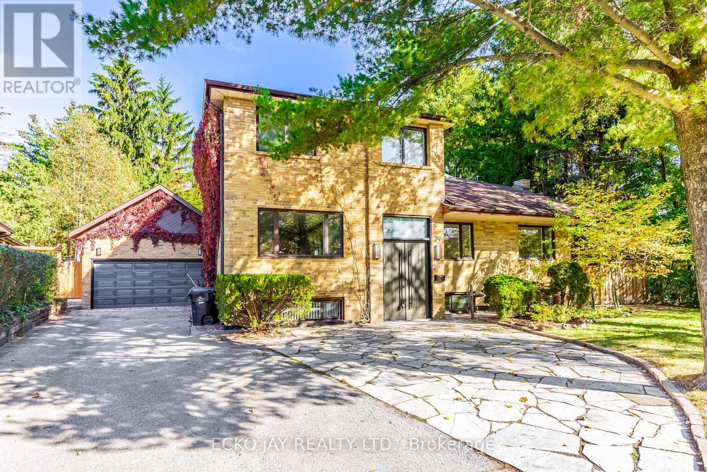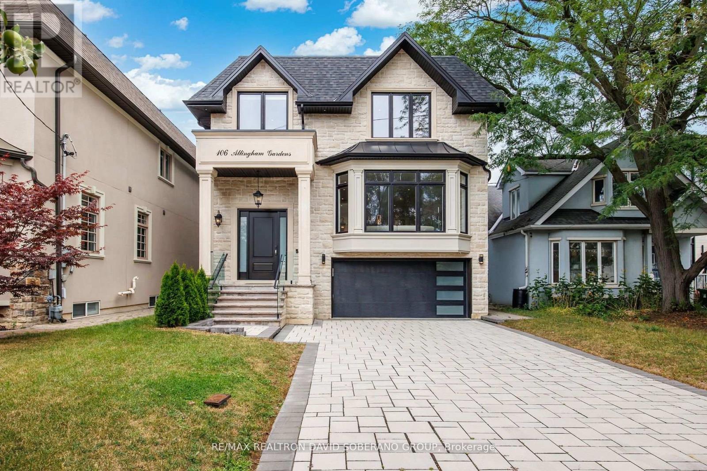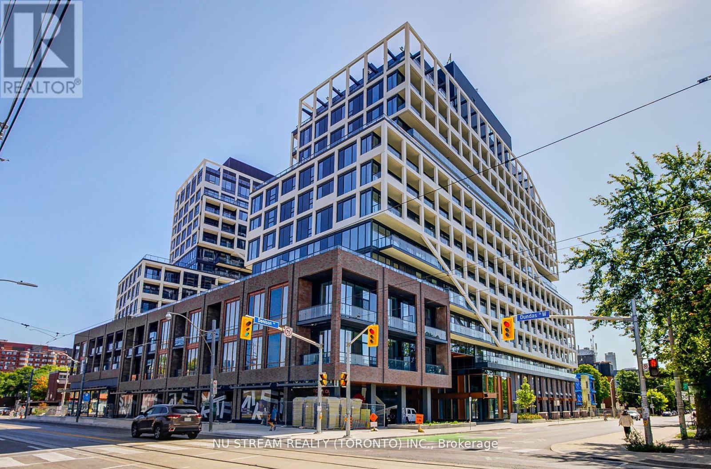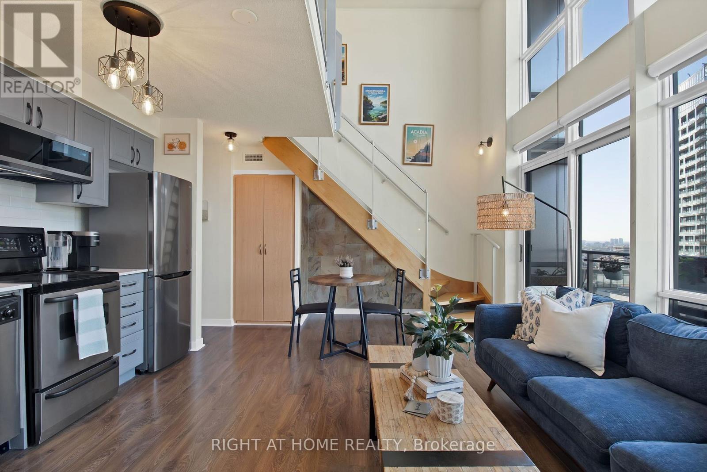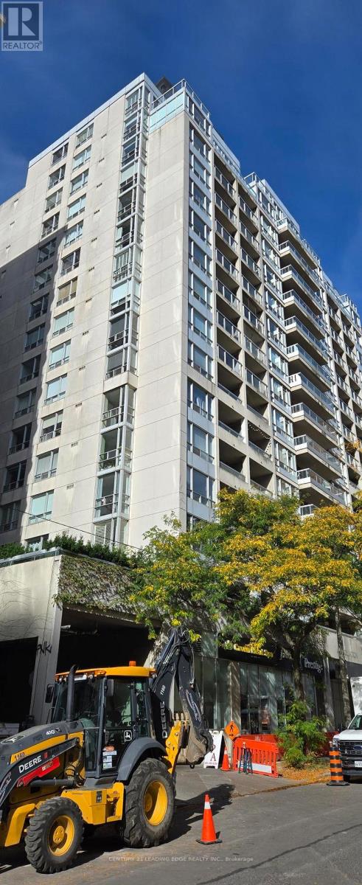4403 - 88 Scott Street
Toronto, Ontario
Luxurious Condo Built By Convert. Excellent Location With Lots Of Boutique Restaurants And Shopping. Walkable Distance To Subway, Public Transit, Public Park. Enjoy Unobstructed Beautiful City View. Den Has Door, Can Be Used As Second Bedroom. Resort Type Indoor Pool, Sauna, Gym, Media Room, Roof Top BBQ, Breath-Taking View Party Room On High Floor. This Unit Comes With One Parking And One Locker * (id:60365)
502 - 75 Queens Wharf Road
Toronto, Ontario
An Exquisite Furnished Condo In Downtown Toronto, 828 Sq Ft Inc 61 Sq Ft Covered Balcony. Walk To Rogers Center, Cn Tower, Entertainment District, Lake, Island Airport. Bedroom Separated From Living Room With Sliding Glass Wall, Bathroom Accessible From Both Bedrooms. High-End Stainless Steel Appliances, Extra Large Closets. Unit comes Furnished. AAA Tenants only. Working Professionals, Students, Newcomers welcome! **PICTURES ARE REPRESENTATIVE FROM 2023 LISTING** (id:60365)
1611 - 120 Broadway Avenue
Toronto, Ontario
Live at the centre of Midtown energy in this brand-new studio at Untitled Toronto, the highly anticipated collaboration with Pharrell Williams. Designed with artistry and function in mind, this sleek almost 500 sq. ft. studio suite features modern finishes, Wood Grain cabinetry, Quartz countertops, premium integrated stainless steel appliances, and a private balcony. The spa-inspired bathroom includes a glass-panel bathtub and porcelain accents for a refined, contemporary feel. Enjoy over 34,000 sq. ft. of world-class amenities, including an indoor/outdoor pool and spa, state-of-the-art fitness centre, yoga and meditation studios, basketball court, co-working lounges, rooftop dining with BBQs, kids' playroom, and a stunning concierge lobby. Perfectly situated at 120 Broadway Avenue (North Building), you're less than a 10-minute walk to Eglinton Station (Line 1) and its major bus terminal, with the new Eglinton Crosstown LRT opening soon for even greater citywide connectivity. Everyday essentials are at your doorstep-Metro grocery store, Yonge-Eglinton Centre, boutique shopping, restaurants, and cafés are all steps away. Outdoor enthusiasts will love nearby Oriole Park, Sherwood Park, and the scenic Kay Gardner Beltline Trail, while families benefit from proximity to North Toronto Collegiate Institute and several excellent schools. Northern District Library and North Toronto Memorial Community Centre provide cultural, fitness, and recreational amenities just minutes away. Experience the ultimate in design, convenience, and lifestyle-Untitled Toronto redefines Midtown living. Landlord requires mandatory SingleKey Tenant Screening Report, 2 paystubs and a letter of employment and 2 pieces of government issued photo ID. (id:60365)
301e - 576 Front Street W
Toronto, Ontario
Welcome To Minto Westside Condos Brand New Studios Suites With Large Private Terrace Facing The Quiet Courtyard. Minimalism Has Never Looked So Good, Surrounded By All Of The Best Neighbourhood Amenities That Toronto Has To Offer, Including A Short Walk Down Lake Shore, Grocery, Pharmacy, Cafes And Tons Of Green Space! (id:60365)
811 - 4k Spadina Avenue
Toronto, Ontario
Welcome To Vibrant City Living At Your Doorstep! East-Facing 1-Bedroom Suite With 560 Sq Ft Interior + 73 Sq Ft Balcony (Per Builder Plan). Includes Owned Parking & Locker. Floor-To-Ceiling Windows. Modern Kitchen With Granite Counters. Sobeys Located In Building. Streetcar At Doorstep And Short Walk To Union Station. Steps To Restaurants, King West, Scotiabank Arena, Rogers Centre, Ripley's Aquarium, MTCC, Waterfront Parks & Trails. The Perfect Blend Of Lifestyle, Comfort, And Urban Convenience - Ideal For Both Investors And End-Users! (id:60365)
402 - 70 Forest Manor Road
Toronto, Ontario
Welcome to Emerald City! An established neighbourhood of modern condos in a popular walkable community! Steps to Fairview Mall-Hwy 404/DVP/401/Downtown for commuters-Walk to all amenities-Transit at your door-Modern & Bright 2Bed Split Plan - 1-4 Piece Bthrm-4th Flr Corner Unit W Direct Building Access To Subway! 785 Sq.Ft. With 82 Sq.Ft. Balcony - Flr To Ceiling Windows W/Sw Views - Ss Appliances - Ensuite Lndry - Laminate Thruout - Dbl Closet In Large Foyer - Includes 1 Underground Prkg & Locker - Amenities Incl Indoor Pool, Gym, Guest Ste, Visitor Parking, Theatre, Patio & 24 Concierge-Well maintained condo in sought after building! Pet Restrictions-Pls inquire (id:60365)
810 - 2 Teagarden Court
Toronto, Ontario
You seriously need to see this place! It's one of those rare opportunities to snag a unit in TeaGarden, which is the most gorgeous, intimate building, it only has 128 suites and feels exactly like a chic, boutique hotel. It's truly sophisticated living, right in the prestigious Bayview Village area.The best part? This unit is straight to final closing, no occupancy fees, and it's a bright, south-facing gem with a totally clear view of the Toronto skyline. That wonderful natural light just pours in all day! It's a beautifully designed and functional space, about 559 square feet plus a balcony, with one bedroom and a proper den that's big enough to be a second bedroom or a fantastic home office. Plus, it's loaded with upgrades: we're talking smooth high ceilings, upgraded kitchen cabinets, an improved island and counter, and beautiful flooring and bathroom finishes. Honestly, the Location! cannot be beat. You are literally just steps away from everything: the luxury shops and restaurants at Bayview Village Mall, the subway station, the YMCA, and great parks and schools. It's so convenient! If you drive, you're minutes from the 401, DVP, and 407, and it's an easy route to all the major universities. This is a high-growth, high-demand area, making it an absolute winner whether you want a stunning new home or a rock-solid investment property. And talk about convenience-you get one parking spot and one locker included, which is huge! It's a secure, smart, and beautiful place to be. You should really check it out, it's one of the last ones left! (id:60365)
79 Larkfield Drive
Toronto, Ontario
A rare offering in a coveted neighbourhood. This exceptional 5,264 sq. ft. family home offers generous space for comfortable living. A high-ceilinged entrance opens to well-proportioned principal rooms. With 6 bedrooms, a den, office, family room, open-concept kitchen with breakfast area, and a sun-filled solarium, the layout is designed for both versatility and ease. The primary suite features a cozy fireplace, private sitting area, a 5-piece ensuite, and walk-in closet. Walk-outs from the family room and solarium lead to the patio and garden, while a separate entrance provides access to the lower level. Set on a premium 13,637.86 sq. ft. pie-shaped lot, the property enjoys a private, park-like setting with ample room for extended family, in-laws, or guests. Ideally located within walking distance of Rippleton Public School, St. Bonaventure, and close to good private schools. Just a short stroll to Banbury Community Centre, tennis courts, Windfields Park, Edwards Gardens, and nearby parkettes. Convenient distance to Longo's plaza, Shops at Don Mills, fine dining, and more. Quick access to downtown via the DVP and Hwy 401. Discover the perfect balance of space, comfort, and convenience - ready for you to enjoy as is or to build your dream home here. (id:60365)
106 Allingham Gardens
Toronto, Ontario
Welcome to 106 Allingham Gardens, a truly exceptional custom-built residence set on a rare & coveted 44' by 156', pool sized lot in the heart ofClanton Park. Offering approximately 3,600 square feet above grade, this home showcases uncompromising craftsmanship, thoughtful design, &luxurious finishes at every turn. From the moment you enter, you are greeted by 10' ceilings on the main floor, expansive open concept livingspaces, and an abundance of natural light streaming through oversized windows and five dramatic skylights. Wide plank hardwood flooring, astriking feature fireplace, & meticulously crafted millwork and stonework elevate the ambiance throughout. The gourmet kitchen is a true showstopper equipped with top of the line appliances, custom cabinetry, and an impressive island perfect for both grand entertaining & everydayliving. Upstairs, the home continues to impress with a spectacular central skylight that floods the level with light. The primary suite is anindulgent retreat featuring a spa inspired 5 pc ensuite, a sensational walk in dressing room, & an elegant makeup vanity. Each additionalbedroom offers its own private ensuite and custom closet, while a full second floor laundry room with sink provides convenience & practicality.The lower level is designed for versatility and style, featuring high ceilings, radiant heated floors, and an oversized walkout that fills the spacewith natural light. A sleek bar with sink, a spacious recreation area, two additional bedrooms, a 3 pc bathroom, and a second laundry roomcomplete this impressive level. This home is also equipped with CCTV security cameras for peace of mind, a smart garage door openercontrollable from your phone, and a huge double car driveway providing ample parking. Outside, the expansive backyard offers endlesspossibilities for a dream outdoor oasis, with abundant space for a pool, cabana, & garden retreat. Located close to Yorkdale Mall, parks, toprated schools, transit & more. (id:60365)
413 - 115 Denison Avenue
Toronto, Ontario
Tridel's newest community MRKT Condominiums. Luxury living with all of what downtown Toronto has to offer directly at your doorstep. Rare to find wide, spacious and bright 2 bedroom.The suite features a fully equipped modern kitchen with built-in appliances, stone counter tops and access to the large balcony. Enjoy the resort-like amenities including multi-level gym, outdoor rooftop pool, bbq terrace, co-working space with meeting rooms, kids game room, and much more. Excellent location at Kensington Market, U of T, Chinatown, Queen West, King West, and walk to St Patrick Subway station or TTC streetcars. (id:60365)
3205 - 15 Fort York Boulevard
Toronto, Ontario
This upgraded, designer-inspired 2 bedroom with 2 bathroom urban 2 storey loft in the Waterfront Communities in Downtown Toronto is ideal for young professionals and small families seeking modern comfort, flexibility, and connection. Step inside to soaring double-height ceilings, a floating glass staircase, and floor-to-ceiling windows framing breathtaking city skyline and CN Tower views. The open-concept layout floods the space with light and creates a seamless flow from living to dining.The modern chefs kitchen features premium finishes and upgraded appliances part of the tens of thousands of dollars in updates that make this loft truly move-in ready. Enjoy morning coffee or an evening glass of wine on your private balcony overlooking the city. Upstairs, the loft-style primary suite is a bright, tranquil retreat with panoramic views, a walk-in closet, and in-suite laundry. The second bedroom is perfect for a child, guest, or dedicated home office. With top tier managers that keeps maintenance fees low for this building, you will also enjoy resort-style amenities including a fully equipped gym, indoor pool, hot tub, sauna, basketball court, games room, outdoor BBQ terrace, and a 27th-floor party lounge with skyline views. The on-site business centre gives you the perfect SECOND OFFICE ideal for meetings, calls, or quiet productivity away from home. A children's PLAYROOM allows for extra space for your children to enjoy and concierge service add even more security. LOCKER and SECOND PARKING rental option is available. Located steps to Sobeys, The Well, Financial District, King West Dining, Entertainment District, Rogers Centre, Waterfront trails, Canoe Landing Recreation Centre, Playground, Parks, Lake Ontario, and Union Station, with streetcar access at your door. Includes one owned parking space.Tens of thousands in upgrades. Flexible live/work design. Unmatched amenities.If you've been waiting for a downtown home that fits your lifestyle this is THE ONE for you! (id:60365)
1110 - 43 Eglinton Avenue E
Toronto, Ontario
Very Spacious And Bright 2-Bdrm Corner Unit At Yonge/Eglington, Separate Living And Dining Rooms, Open Concept Kitchen, Bamboo Floor Throughout, New Fresh Paint Throughout. undated counter top and vanity. Steps To Subway ,School, Mall, Restaurants And Super Markets, All Utilities Included Heat, Air Conditioning And Hydro, Open Balcony, Floor To Ceiling Windows In Bdrms, 24-Hr. Concierge, Good School Area, Amenities Include: Exercise Rm, Golf Driving Cage, Party Rm, And Library. (id:60365)

