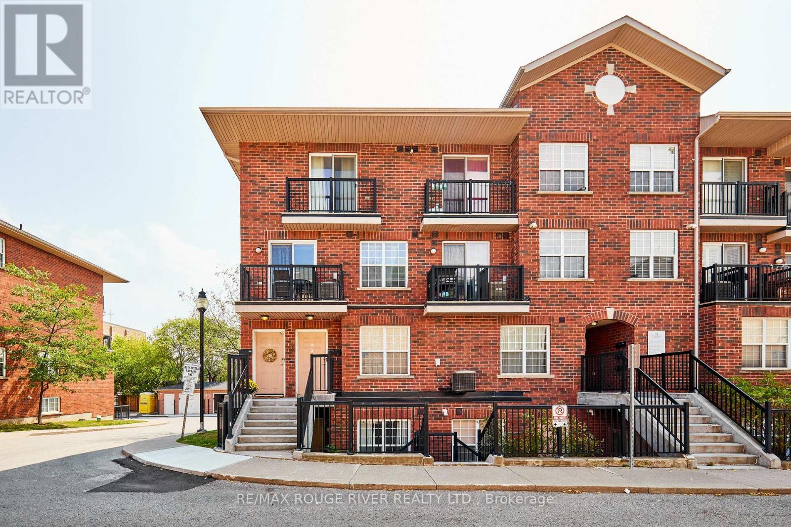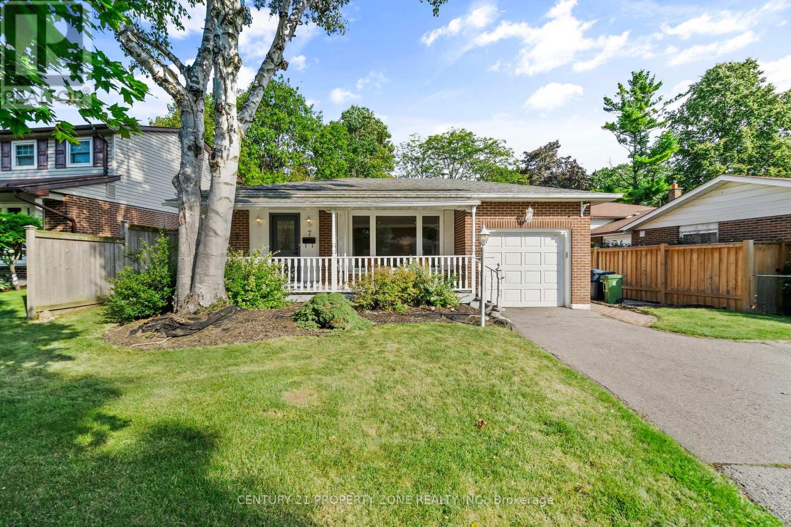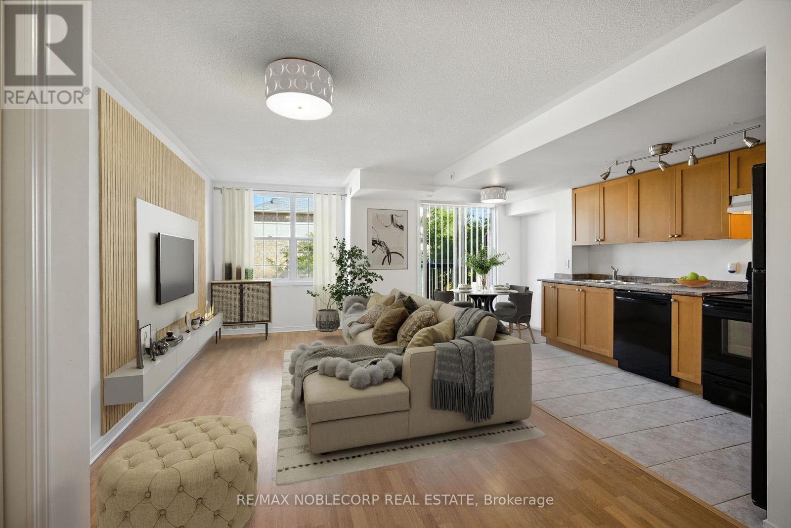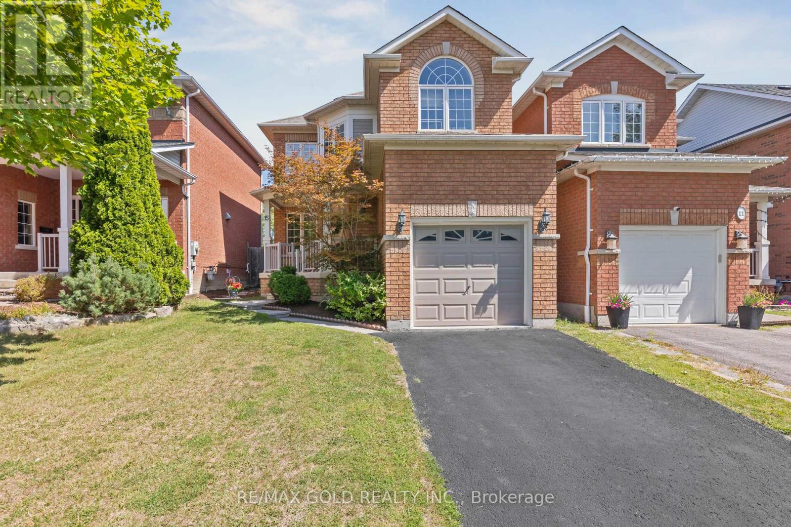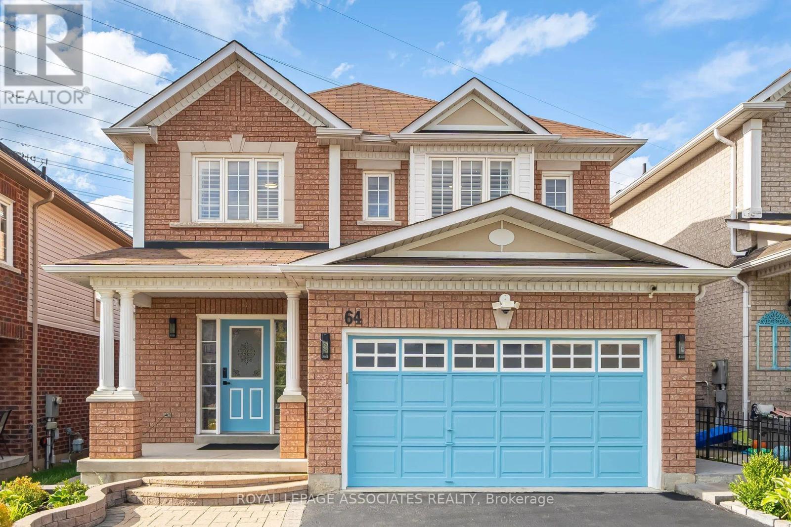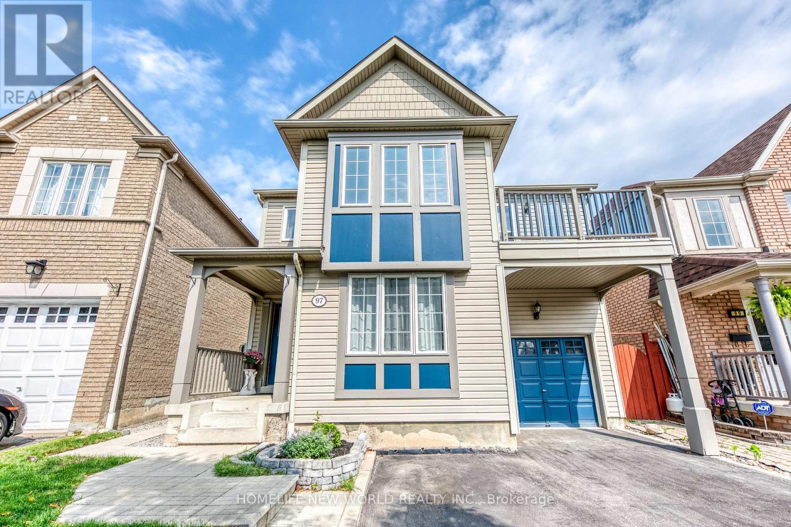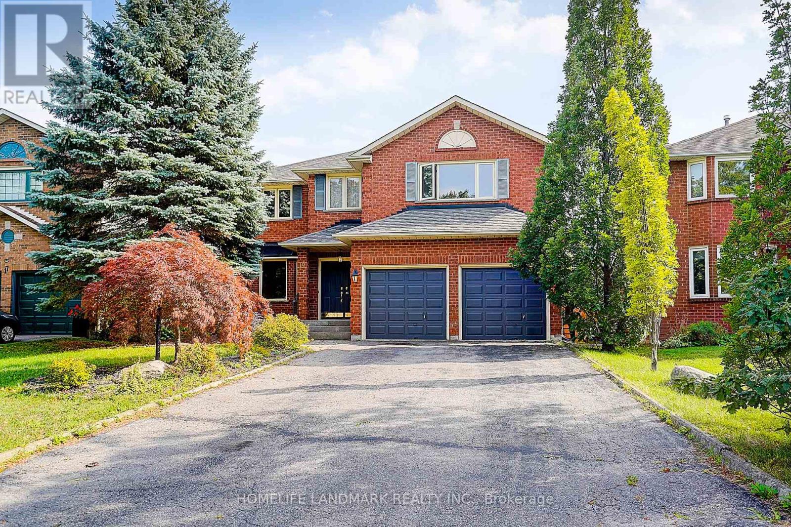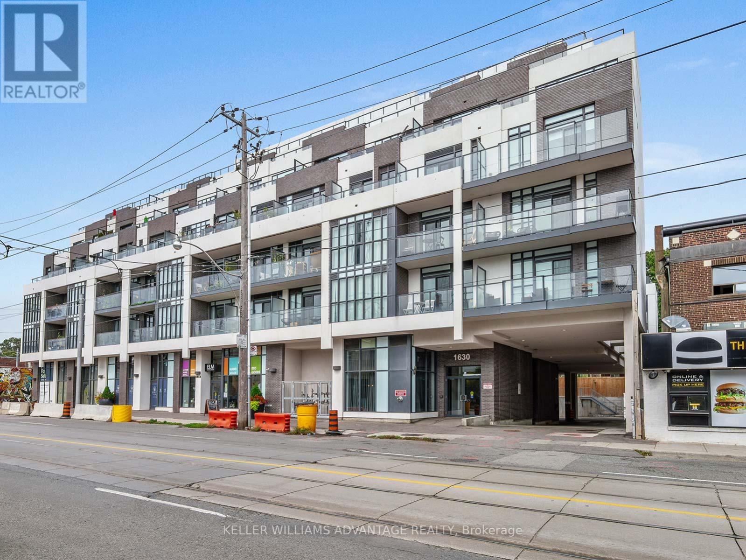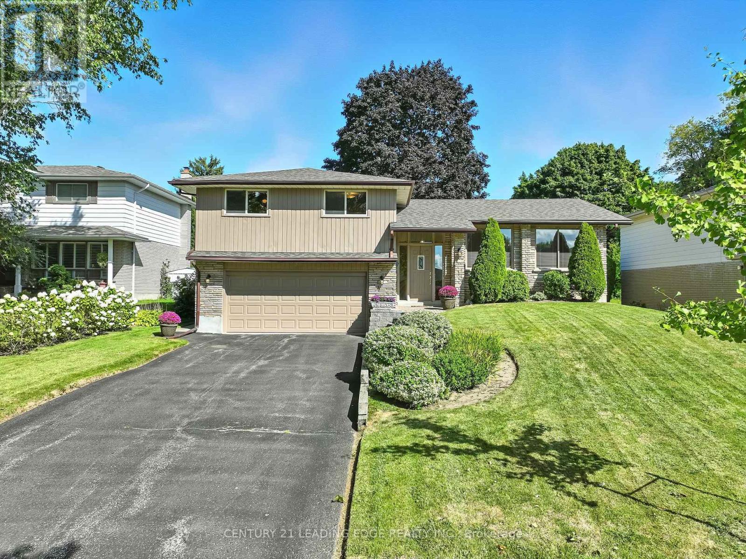312 - 25 Strangford Lane
Toronto, Ontario
Welcome to this beautifully updated condo townhousea perfect place for first-time buyers or anyone looking to upgrade their living space! Freshly painted throughout with modern updates to the kitchen cabinets ( Quartz countertops) and flooring, newer bathroom sinks and counter tops ( quartz counter tops), this home is move-in ready and waiting for you to make it your own. The open-concept living and dining area is bright and spacious, offering a seamless flow to a private balcony with southern viewsideal for enjoying your morning coffee or relaxing after a long day. With great attention to detail and a well-maintained interior, this home radiates pride of ownership.Convenience is key! This townhouse is ideally located with easy access to transportation, including TTC stop, DVP,& the 401, making commuting a breeze. Parks, shopping, restaurants, and schools are all just a stones throw away, providing you with everything you need right at your doorstep. (id:60365)
7 Rodarick Drive
Toronto, Ontario
Bright open-concept main floor with hardwood floors, crown mouldings, gas fireplace & large windows. Modern eat-in kitchen with granite counters, stainless steel appliances & breakfast bar. Spacious bedrooms, including a primary with en-suite & built-in closet.Finished basement with high ceilings, wood-burning fireplace, full bath, extra bedroom & plenty of storage. Incredible 55 ft pool-sized lot, perfect for entertaining & family fun.Located in a beautiful Port Union pocket just steps to Lake Ontario, trails, scenic parks & minutes to Rouge Hill GOStation for easy commuting. Nestled in a beautiful pocket of Port Union, surrounded by trails,parks, and close to nature and the waterfront.Hardflooring refinished in 2023. Featuring two fireplaces a gas fireplace on the main floor and a wood-burning fireplace in the basement. (id:60365)
22 Morrison Crescent
Whitby, Ontario
Welcome To 22 Morrison Crescent, A Sprawling 2,546 Sq Ft Corner Executive Townhome In One Of WhitbyS Most Desirable Communities. This Premium End-Unit Location Provides Panoramic Views & An Abundance Of Natural Light. The Property Offers Parking For 3 Cars Across The Driveway & Garage, With The Added Convenience Of No Sidewalk To Maintain. This Exceptional Residence Has Been Upgraded To Include A Rare Fourth Bedroom With Its Own Private Ensuite, Perfect For Multi-Generational Living. Your First Impression Is A Welcoming, Expansive Covered Porch With A High Ceiling, Leading To An Oversized 8-Foot Front Door. Step Inside Onto Beautiful Oak Flooring & Be Greeted By Soaring 9-Foot Ceilings That Create An Open, Airy Atmosphere Throughout The Main Level. The Heart Of The Home Is The Open-Concept Great Room, Filled With Big & Bright Windows & Centered Around A Cozy Fireplace. This Space Flows Seamlessly Into The Gourmet Kitchen, A Chef'S Dream Featuring A Large Island Perfect For Entertaining. The Kitchen Is Beautifully Appointed With Quartz Countertops & Upgraded, Extended-Height Cabinetry. From The Main Living Area, A Sliding Door Provides A Walk-Out To The Rear Deck. Upstairs, The Spacious & Bright Master Bedroom Is A True Retreat, Enhanced With Elegant Coffered Ceilings, Durable Vinyl Flooring, & A Private Walkout To A Balcony. Enjoy Spa-Like Luxury In The 5-Piece Ensuite, Complete With A Freestanding Soaker Tub & A Separate Glass Shower. In Addition To The Other Bedrooms, This Level Includes A Quiet Study Place, Perfect For A Home Office Or Reading Area. This Home Is Also Equipped With Modern Conveniences, Including A 200-Amp Electrical Service, Central Air Conditioning, Central Vac, & A Smart Home Setup. Located In A Prime Neighbourhood, You Are Minutes From The Luxurious ThermëA Spa Village & Have Quick Access To Hwy 412 For Effortless Commuting. This Is A Unique Opportunity To Own A Thoughtfully Upgraded Home That Perfectly Blends Luxury, Space, & Modern Living. (id:60365)
311 - 45 Strangford Lane
Toronto, Ontario
Spacious 2 bedroom 2.5 bath layout offering 1,098 sq ft of comfortable living. Bright open concept main floor with combined living and dining area and walkout to a private balcony, ideal for morning coffee or relaxing evenings. Primary bedroom includes a 4pc ensuite and generous closet space while the second bedroom is well sized with plenty of natural light. Freshly painted and carpet free throughout, left as a blank canvas for buyers to customize with flooring of their choice. Carpet quote available if desired. Ensuite laundry and one parking spot included. Conveniently located close to schools, TTC bus service, Warden subway station, restaurants, and groceries including No Frills just 450m away. An excellent opportunity for first time buyers, downsizers, or investors seeking low maintenance living in a well connected community. Property, Chattels & Fixtures Being Sold In As-Is Condition. (id:60365)
15 Blanchard Court
Whitby, Ontario
Welcome To 15 Blanchard Court, A Beautifully Situated Home On A Quiet Family-Friendly Cul-De-Sac In One Of Brooklin's Most Desirable Areas. This Property Offers Unmatched Convenience With Top-Rated Schools, Parks, And Everyday Amenities Just Minutes Away. Commuters Will Appreciate Quick Access To Hwy 401, Hwy 412, Hwy 407, And Whitby GO Station, Making Travel To Toronto And Across Durham Seamless. Nearby Shopping At Whitby Mall And Smartcentres, Along With Dining, Fitness Facilities, And Community Services, Provide Everything You Need At Your Doorstep. Outdoor Enthusiasts Can Enjoy Local Trails, Sports Facilities, And Lake Ontarios Waterfront Only A Short Drive Away. Usable Area 2000-2500 Including Basement. Main Floor Family Room With Cozy Fireplace, Kitchen Centre Island With Granite Top, Custom Backsplash. Professionally Finished Basement With Great Entertaining Rec Room, Office/4th Bedroom, Large Laundry. Fantastic Outdoor Entertainment Area In Large, Private Fenced Yard. Recent Updates Include Ac (2023), Owned Water Heater (2024), Stove (2025), Kitchen Countertop (2025) And Washer (2024). ** This is a linked property.** (id:60365)
64 Atherton Avenue N
Ajax, Ontario
LOCATION!! LOCATION!! This beautiful All Brick Home is Situated in High Demand Family Friendly Community of Northwest Ajax by John Boddy Homes, Double Garage, Double Door Entrance, 2400+ sq, Open Concept, H/Wood Floor On Main and Second Floor, Kitchen has Granite Counters & Top Line S/S app. Fabulous Finishes, Spacious Bedrooms, Finish Basement with One Room, Bath, Setup for Kitchen or Bar Setup, Pot Lights, Rest Space fully Open Basement with Many Upgrades. Possible to Make Sep Entrance for Rental Income (id:60365)
97 Mcsweeney Crescent
Ajax, Ontario
Great Opportunity To Own This Attractive 2,064 Sqft Family Home. Located In the Sought-After Northwest Ajax Neighborhood. You Will Be Amazed By the 16-Feet Cathedral Ceiling in the Living Room, the Open Concept Staircase and Formal Dining Room Design. This Well-Designed Floor Plan Allows Tons of Natural Lights To Flow In. Family-Sized Eat-In Kitchen With Breakfast Area, Plus the Patio Doors Allows Walk Out to the Deck Where You Will Find the Lush Private Backyard. Spacious Family Room Features Gas Fireplace, Excellent For Entertaining and Family Gatherings. Primary Bedroom Offers His & Her closets (one is walk-in), and the 5-piece Ensuite Retreat Equipped With Both Soaking Tub & Standing Shower. 2nd Bedroom Features a Huge Built-In Wall Closet & Overlooking the Backyard. 3rd Bedroom Features an Eye-Catching Walk-Out Balcony that Extends the Living Space to a Outdoor Breeze and Sunshine Enjoyment! Direct Access to Garage. The Unspoiled Basement Has the Potential to Become an Income Generating Apartment/In-Law Suite with A Separate Entrance, Just Awaiting Your Finishing Touch! Close to Schools, Parks, Shopping, Plaza, Public Transit and Hwy 401, Ideal For Commuters. Must See! (id:60365)
21 Donlevy Crescent
Whitby, Ontario
Beautiful Ugraded Home In Desirable North Whitby! Great Layout With Open Concept Sunny South Facing Kitchen And Living Room.Upgraded Kitchen With New Countertop & Backsplash. Hardwood Floor. Master Has Wi Closet And 4Pc Ensuite.Interior Access To Garage.Large Back Deck With Gas Hookup. Roof(2023). AC(2024).Attic Insulation (2025). Everything You Need Is Within Walking Distance! Close To Schools, Park, Shopping And Hwy407! ** This is a linked property.** (id:60365)
19 Bridle Court
Clarington, Ontario
*Premium 50x224 Ft Lot Located on Private Court In Desired Courtice Neighbourhood. *Stunning Entrance W/ Handcrafted Trim & Wainscoting Leading To A Grand Circular Staircase Open To Above & Below. *Elegant Living & Dining Rooms W/ Cornice Mouldings & French Doors. *Cozy Family Room W/ Fireplace. *4 Spacious Bedrooms Plus Finished Basement W/ 5th Bedroom, Bath & Rec Room. *Private, Mature Treed Backyard Perfect For Entertaining. *Conveniently Located Walking Distance To Schools, Parks, Shopping, Transit & All Amenities (id:60365)
26 Halfmoon Square
Toronto, Ontario
Welcome to 26 Half Moon Sq, Scarborough! Beautifully renovated detached home with a double car garage and no sidewalk, offering parking for up to 6 cars. The home features brand new floors on the main & second levels, a fully renovated second-floor washroom, fresh paint throughout, California shutters, and modern pot lights. The main floor includes direct garage access and a bright family room with a cozy fireplace. The finished basement has a separate entrance, full kitchen, spacious living area, one bedroom, its own fireplace, and rough-in for a private washer & dryer perfect for rental income or an in-law suite. Comes complete with 2 fridges, 2 stoves, 1 dishwasher, 2 washers, and 2 dryers. Enjoy a private backyard and an excellent location close to schools, Pan Am Centre, parks, and the university. (id:60365)
421 - 1630 Queen Street E
Toronto, Ontario
Welcome to Westbeach where the charm of The Beach lifestyle meets the convenience of city living! Unit 421 is perfect for first-time buyers, investors, or even as a weekend city retreat. This bright and stylish one-bedroom condo is move-in ready and boasts an impressive list of upgrades. This thoughtfully laid out unit overlooks greenery on the quiet side of the building and offers a private balcony where you can relax after a long day. The open-concept living and kitchen area is ideal for entertaining, featuring shaker-style cabinetry, upgraded backsplash tiles, and durable vinyl plank flooring. The spa-inspired bathroom showcases large glass shower tiles and a custom glass shower door, while the bedroom includes upgraded lighting and a custom closet storage unit. To top it off, the unit comes with both a parking spot and a locker. The building offers exceptional amenities, including a party room, pet spa, and ample visitor parking. With that being said, one of the RARE features of this building is the rooftop terrace with lake and city views, a lounge area with fire pit, BBQ stations, and inside a hobby room to go for some quiet time. The location couldn't be better transit at your doorstep, Woodbine Park across the street, steps to The Beach and Boardwalk, and all the shops, restaurants, and amenities of Queen St E just moments away. Unit 421 combines comfort, upgrades, and location; everything you need to live your best life at Westbeach! (id:60365)
154 Switzer Drive
Oshawa, Ontario
Solid Bones, A Huge Lot, And Endless Potential. Something You Don't See Every Day. This 3 Bedroom, 3 Bath Side Split, Has Been Lovingly Maintained By Its Original Owners. Inside, You'll Find A Good-Sized Living Area With Hardwood Flooring, Open To The Dining Space With Walkout To The Backyard, And A Separate Kitchen Ready For Your Personal Touches. Upstairs, The Primary Bedroom Features His And Her Closets And A Two-Piece Ensuite, While Two Additional Generous Bedrooms Share A Five-Piece Bath. The Lower Level Boasts A Spacious Family Room With A Wood-Burning Fireplace, Direct Access To The Double-Car Garage, And A Second Separate Entrance. Perfect For Multi-Generational Living Or Income Property Potential. The Basement Adds A Finished Rec Room, Two-Piece Bath, Laundry, And Large Utility/Storage Space. The Neighbourhood Offers Family-Friendly Streets, Great Schools, Parks, Shopping At Oshawa Centre, Nearby Restaurants, Quick Access To Highway 401 And Lake Ontario Waterfront Trails Minutes Away. A Home Where Lifestyle Meets Potential. Ready For Its Next Chapter With You. (id:60365)

