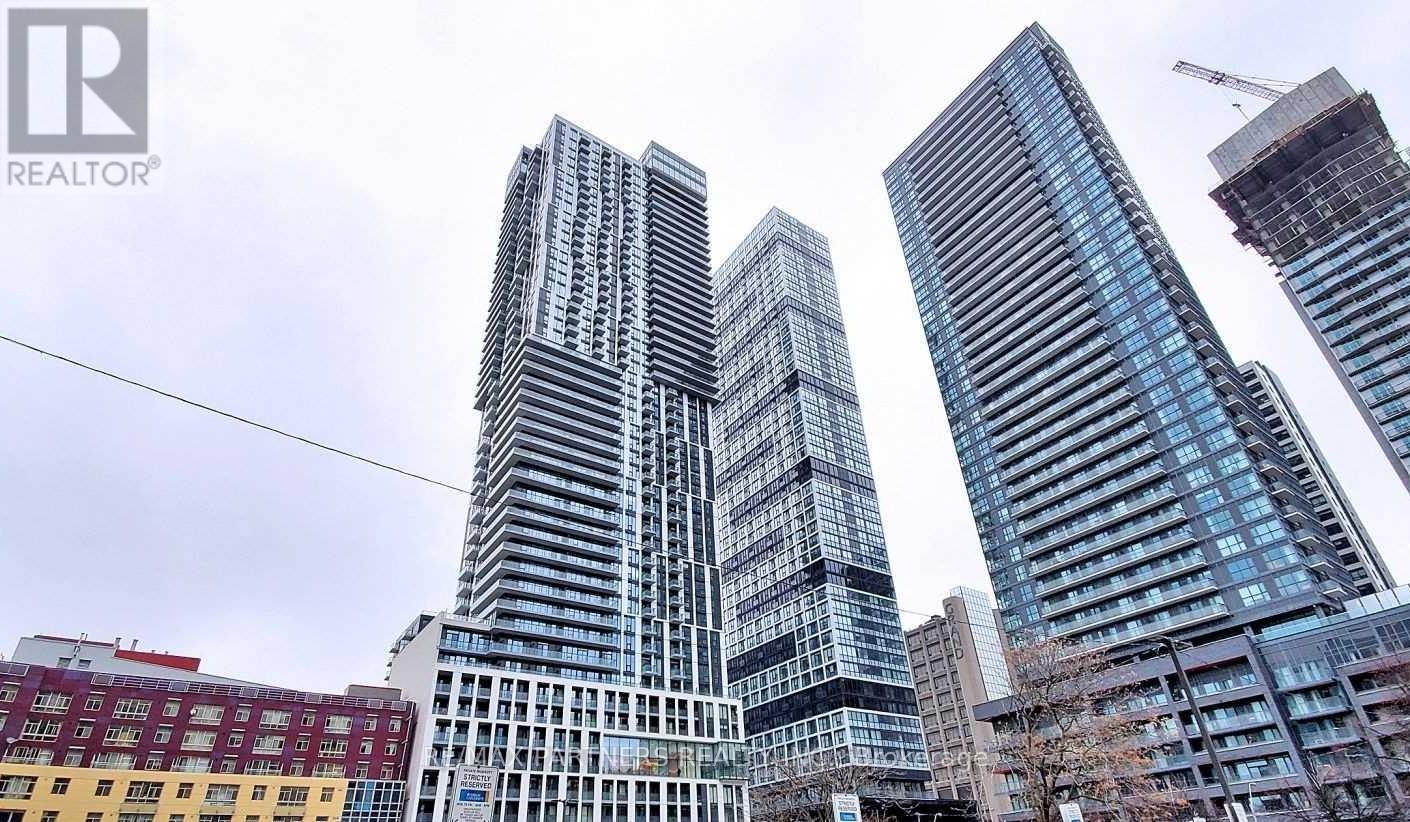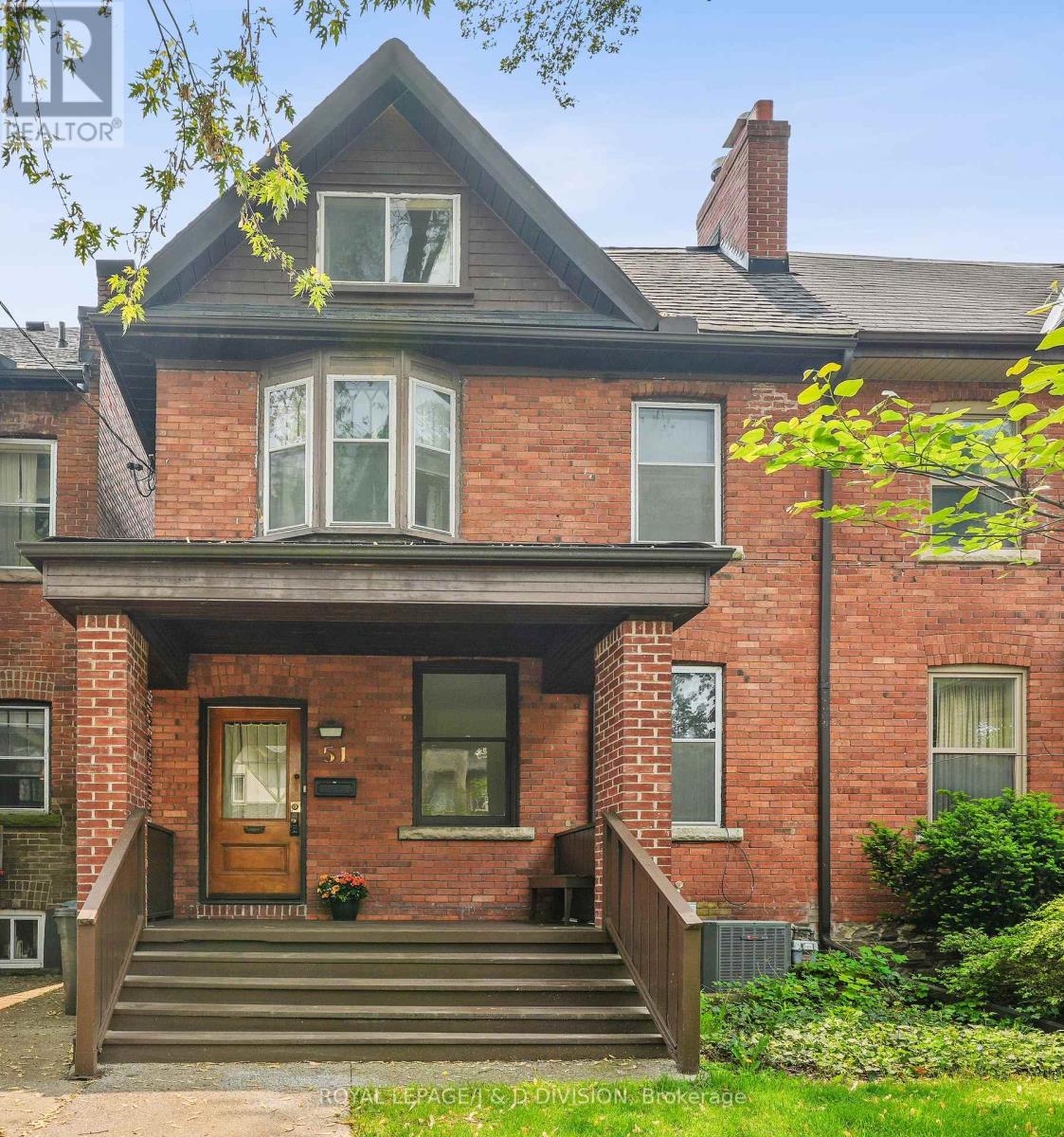2807 - 153 Beecroft Road
Toronto, Ontario
Direct Access to Subway - Elegant Suite in Prestigious Menkes Building. Experience luxury living in this beautifully maintained unit featuring stunning, unobstructed views to the north, east, and west. Enjoy stylish laminate flooring throughout and an open, bright layout. This highly sought-after building offers exceptional amenities, including a 24-hour concierge, fitness centre, indoor pool, billiards room, games and party rooms, guest suites, and ample visitor parking. Ideally located just steps from shopping, dining, and public transit. Close to parks,libraries, theatres, and easy access to Highway 401 everything you need is right at yourdoorstep. (id:60365)
620 - 30 Tretti Way
Toronto, Ontario
Rare Opportunity To Acquire a Lease At Tretti Condos In Clanton Park! Prime Location At Wilson Ave & Tippett Road, Just Steps Away From Wilson Subway Station. Minutes Away From Hwy 401, Shops, Restaurants, Hospital And Much More! Less Than 10 Minute Drive To Yorkdale Shopping Centre. Surrounded By an Abundance of Green Space, Including a Central Park, and walking trails. (id:60365)
626 - 15 Richardson Street
Toronto, Ontario
Welcome to the prestigious Empire Quay House, a new landmark in Toronto's vibrant East Bayfront community! Brand-new, never-lived-in 2Beds 2 Baths suite. Features a spacious layout, a contemporary kitchen with built-in appliances. Enjoy top-tier amenities including a fitness centre, rooftop terrace with BBQs, co-working spaces, and 24/7 concierge. Live steps from Sugar Beach, George Brown College, St. Lawrence Market, Scotiabank Arena, parks, cafes, bike paths, public transit, and more. (id:60365)
58 Hawksbury Drive
Toronto, Ontario
Rare Opportunity in Bayview Village! Discover this beautifully updated bungalow situated on a landscaped deep lot, offering over 3,700 sq. ft. of total living space in a serene, cottage-like setting right in the city. Large windows throughout the home provide stunning views of the wooded ravine while flooding the interior with natural light. The walkout basement features a spacious library with built-in shelving, a generous recreation room with a fireplace, and elegant ceramic flooring. This home also offers plenty of storage, a central vacuum system, and an automatic sprinkler system, enhancing its functionality. Whether you choose to move into this updated bungalow, renovate further, or build your dream home, this property presents endless potential. It is conveniently located just minutes from Earl Haig Secondary School, Bayview Village Mall, parks and trails, the subway, the YMCA, and the soon-to-be-largest community center in Toronto! (id:60365)
514 - 78 Harrison Garden Boulevard
Toronto, Ontario
Step into refined living at the prestigious Skymark at Avondale, a signature Tridel development where comfort meets sophistication. This beautifully maintained 1 Bedroom + Den suite offers the elegance and experience of living in a 5-star hotel, with thoughtfully designed interiors and world-class amenities. The den is a separate room with a door, easily convertible into a second bedroom, home office, or nursery offering flexibility for your lifestyle needs. The open-concept living and dining areas are flooded with natural light, while the modern kitchen boasts quality finishes and ample storage. At Skymark, you're not just renting a condo, you're upgrading your lifestyle. Enjoy a full suite of premium amenities, including: Indoor pool & whirlpool spa State-of-the-art fitness centre Games room & billiards lounge Elegant party/meeting rooms Tennis court 24/7 concierge & security. Located in the heart of North York, steps from transit, shopping, parks, and dining, this home offers the perfect balance of luxury and convenience. Live where elegance, comfort, and prestige come together. Welcome to Skymark. (id:60365)
1625 - 251 Jarvis Street
Toronto, Ontario
Gorgeous 3 Bedroom Corner Unit With Locker In the Heart Of Downtown Toronto! Bright & Sunny W/Balcony & Large Windows, Laminate Flooring Through Out. Modern Kitchen With S/S Appliances. Fully Equipped Gym And Swimming Pool. Excellent Walk Score. Amazing Amenities. Steps To TMU, UofT, George Brown College, Eaton Centre, Financial District, Dundas Square, Shopping & Restaurants, Dundas Subway, TTC At Door Step. Building Amenities Include: Pool, Roof Top Sky Lounge, Gym, Outdoor Gardens With A Dog Walking Area, Large Shared Office. (id:60365)
6 Douglas Crescent N
Toronto, Ontario
Stunning Completely Renovated home in a quiet crescent. Beautifully landscaped and fully fenced backyard. (id:60365)
106 Abbeywood Trail
Toronto, Ontario
Welcome to luxury living in one of North York's most sought-after neighbourhoods. This pristine executive home features rich hardwood floors, a stunning kitchen with granite countertops and glass backsplash, and a beautifully finished basement, ideal for family time or entertaining guests. Step outside into your own private backyard oasis, complete with interlocked pathways, perfect for morning coffee or evening gatherings. Located in one of Toronto's top school districts, with access to Denlow Public School, Windfields Junior High, and York Mills Collegiate Institute, a rare opportunity for families seeking both prestige and education. Enjoy the convenience of upscale shopping at Shops at Don Mills and Bayview Village, plus nearby Longos, Metro, and dining options, all just minutes away. With easy access to Hwy 401 and the DVP, commuting is effortless. Sophisticated, spacious, and superbly located, this is more than a home. Its the lifestyle you've been waiting for. ***EXTRAS*** KitchenAid S/S Fridge, S/S Stovetop & Oven, Sakura S/S Range hood, B/I Dishwasher, Washer & Dryer, Central Air Condition, All Window Coverings and All ELFs. No pets, no smoking, no vaping on premise at all times (id:60365)
51 Chicora Avenue
Toronto, Ontario
A great opportunity for someone to create a perfect city home. This 125 year-old Edwardian residence on sunny South exposure is waiting for a creative person to reimagine the interior. Probate is just completed. Owners are offering very flexible closing date early or later - whatever suits your needs. The property is now vacant and very easy to show. Great project for builders or architects who can create a very attractive home for professionals. Three car parking off the rear lane way is currently rented. Please park on the street for showings and open houses. Chicora Avenue is a tree line street of Century Edwardian homes. Built in 1900 and has been occupied by the current family since 1952.The property is listed with the city of Toronto as a duplex, but does not have two separate apartments currently. It is a handsome 2.75 floors, red brick semi detached home. Currently three cars are parked at the rear of the property. Parking is accessed from laneway off Bedford Road. Great opportunity to renovate to suit. (id:60365)
117 Glenvale Boulevard
Toronto, Ontario
Perfectly positioned on the bright corner of Glenvale and Beaufield, this turn-key renovated 3+1 bedroom, 2-bathroom home exemplifies thoughtful design and modern living. From stunning curb appeal to custom finishes, this home has heart, function, and flow. As you step inside, you're welcomed by warm and inviting living spaces, where wide-plank oak hardwood floors, large windows, and an electric fireplace create a serene and cozy atmosphere. The open-concept dining area seamlessly flows into a contemporary kitchen, featuring quartz countertops, a breakfast bar, and smart built-ins, perfectly designed for everyday living and effortless entertaining. A rare main-floor family room extends the living area and opens directly to a deck, south-facing landscaped garden oasis, and a stone patio - your private outdoor retreat. Upstairs, three well-sized bedrooms include a bright primary with double closets and custom built-ins, complemented by a renovated 4-piece bathroom. The finished lower level, featuring a separate side entrance, offers versatile living space and includes a spacious recreation room with a built-in workspace, an updated three-piece bath, an oversized laundry room, and a flexible fourth bedroom that can be used as a guest room, home office, or gym. The double private drive provides parking for two vehicles, rounding out this thoughtfully planned home designed for maximum convenience. Located just steps from Northlea French Immersion Elementary/Middle School, Leaside High, Trace Manes Park, Bayview shops and restaurants, Whole Foods, TTC, Eglinton LRT, ravine trails, and more. Quiet, tree-lined Beaufield is perfect for family-friendly street hockey, while quick access to the DVP and downtown makes commuting a breeze. This semi offers the space and feel of a detached home and is ideally suited for first-time buyers, downsizers, or your forever home in coveted North Leaside. Open House Saturday & Sunday 2 PM - 4 PM (id:60365)
527 - 39 Brant Street
Toronto, Ontario
The Brant Park: 1 Bd 533 Sq Ft, 9 Ft Exposed Ceilings, Window In Bedroom, Hardwood Floors Throughout, Stainless Steel Appliances,Gas Range, Floor-To-Ceiling Windows In Living Room And Bedroom. Stone Countertops. Spa-Style Bathroom With Porcelain Wall Tiles And Porcelain Floor Tiles, Rain Shower Head And Deep Soaker Tub! Bbq Gas Hook-Up On Balcony. A Walker's Paradise, Everything Within Walking Distance! King St West, Loblaws, Winners, Banks, Bakeries, Great Restaurants, Bars And Public Transit. St. Andrews Playground Park Across The Street. Waterworks Food Hall Across The Street. No pets please. (id:60365)
7 Annapearl Court
Toronto, Ontario
Welcome to 7 Annapearl Court a charming, turn-key gem tucked on a quiet street in highly coveted Willowdale East. This stylish 3-bedroom, 2-bathroom semi-detached home blends comfort, thoughtful updates, and an unbeatable location. Step inside to a bright, open living and dining area featuring hardwood flooring and large windows that flood the space with natural light. At the heart of the home is a stunning, brand-new kitchen with stainless steel appliances, quartz countertops and backsplash, and sleek modern finishes perfect for both everyday living and entertaining. Upstairs, three generously sized bedrooms offer peaceful retreats, while the finished basement adds valuable living space with a cozy rec room, dedicated work-from-home zone, laundry room, and a stylish renovated 3-piece bath that is ideal for guests or growing families. Enjoy summer evenings in the private, fully fenced backyard, complete with a large wooden deck - your go-to spot for BBQs, playtime, or relaxing under the stars. A detached single-car garage adds bonus storage and functionality. Notable upgrades include custom interior doors with black hardware, updated bathrooms, furnace and AC (2012), shingles and fascia (2017), and a complete kitchen renovation with new appliances (2025). Just move in and enjoy! This property offers amazing value in a prime location! Walk to top-ranked schools (McKee PS & Earl Haig SS), Kenneth Park, McKee Soccer Fields, and the endless amenities of Yonge & Sheppard. Family-friendly, commuter-friendly, and lifestyle-friendly. Whether you're starting your next chapter or planting roots in a vibrant community, 7 Annapearl Court offers the full package of modern updates, convenience, and comfort. It feels like home the moment you step inside. Your Willowdale East lifestyle awaits. (id:60365)













