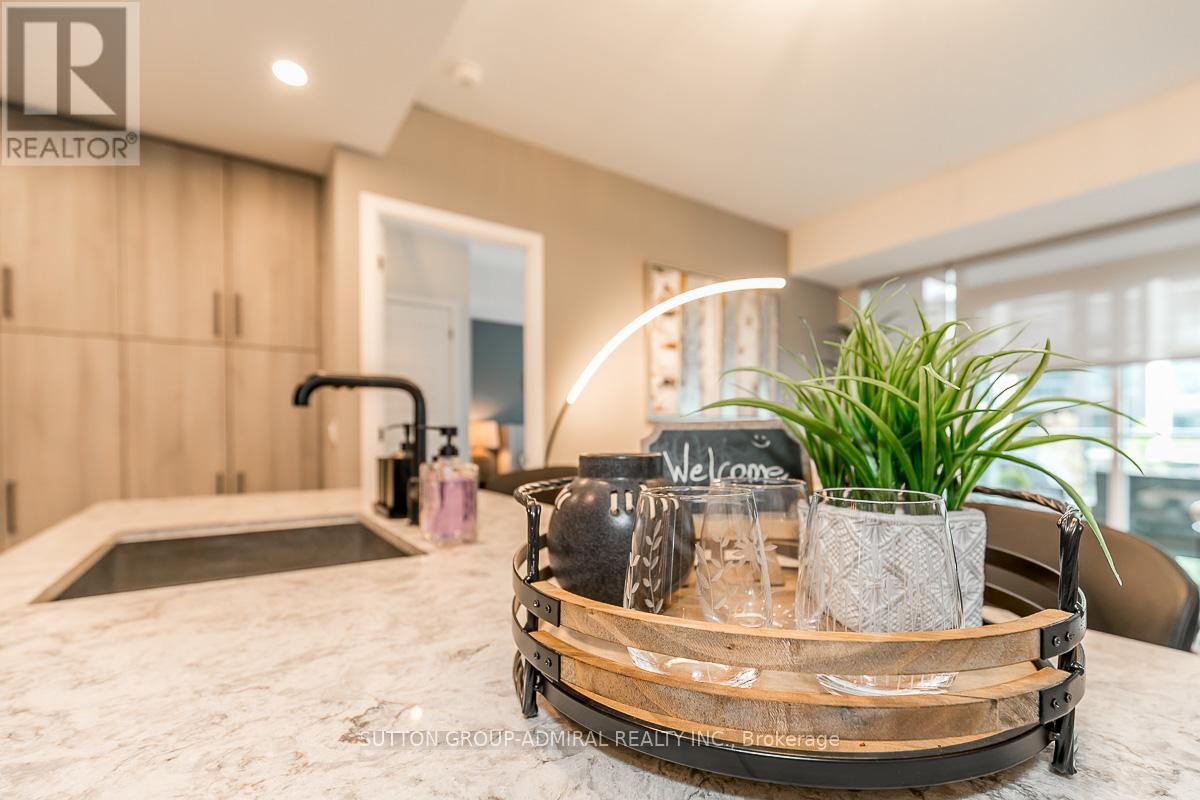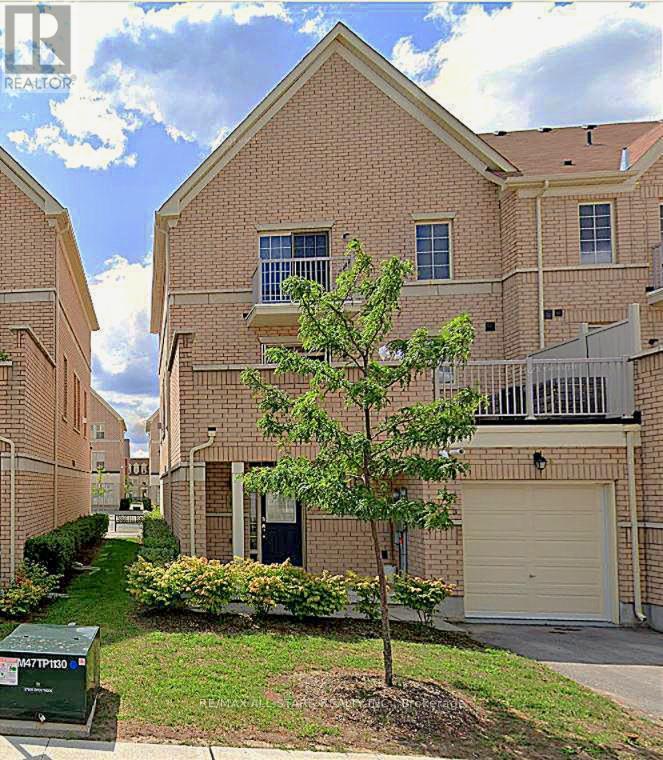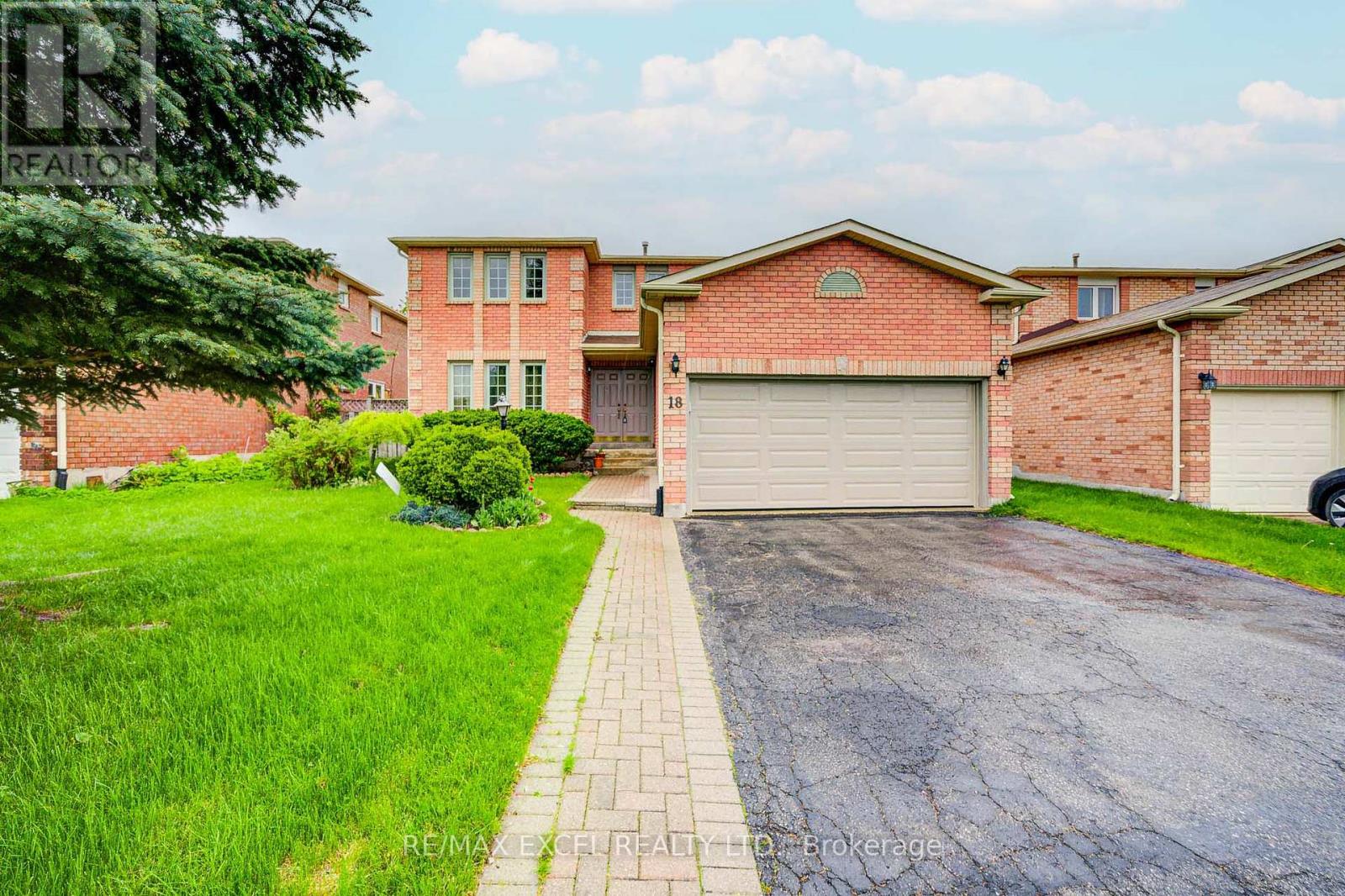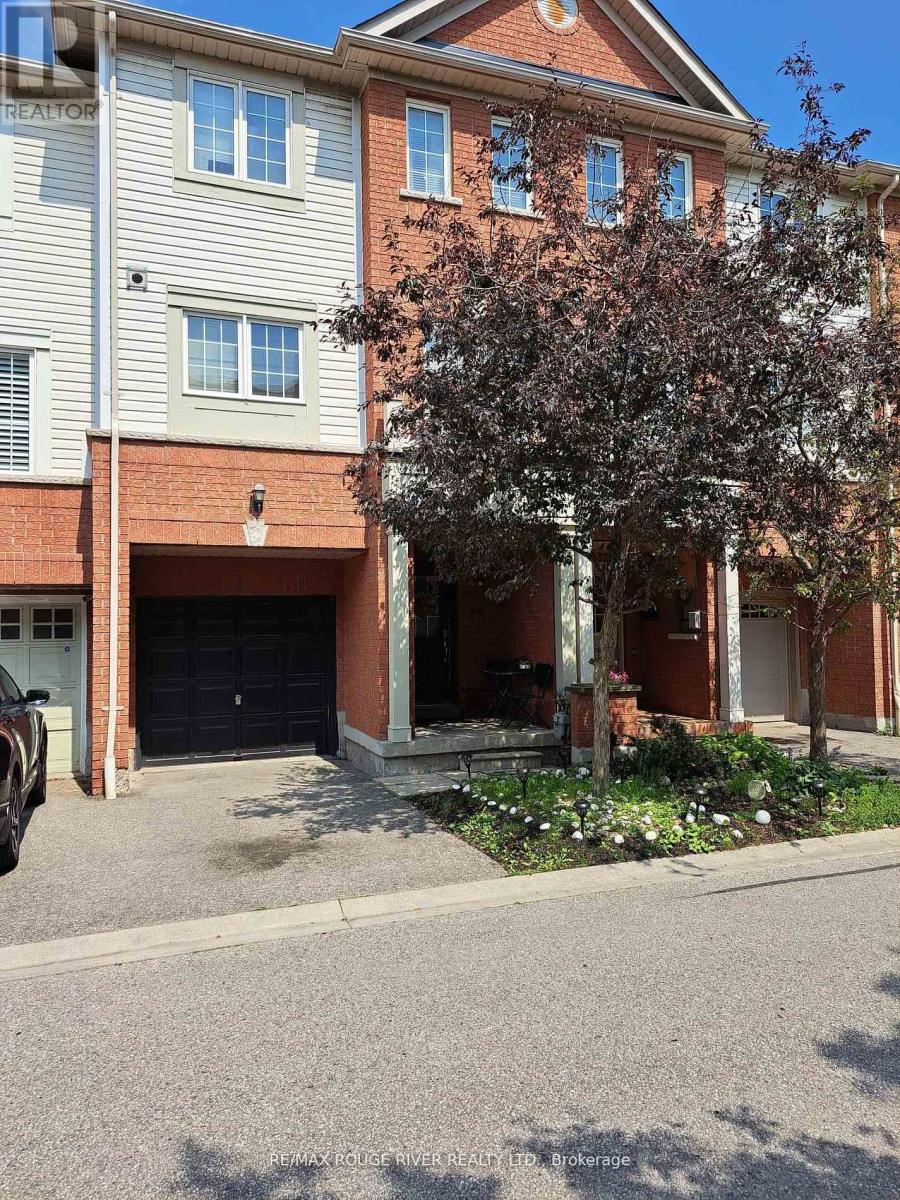Bsmt - 4 Valley Point Crescent
King, Ontario
Beautifully finished 2 bedroom basement apartment with a den available for lease in one of King City's most prestigious neighbourhoods. This spacious and spotless unit features 9-foot smooth ceilings with pot lights, luxury vinyl flooring that mimics hardwood, and a private separate entrance for added privacy. The open-concept kitchen showcases quartz countertops, a stylish backsplash, and custom soft-close cabinetry, while the spa-like bathroom is highlighted by a modern glass shower enclosure. A generous ensuite den with sliding barn doors offers flexible use as a home office, nursery, guest room, or walk-in closet. Rare parking for two vehicles and rent inclusive of utilities add incredible value. Located on a quiet, upscale street near parks and trails, and just minutes from the King City GO Station, this thoughtfully designed apartment is perfect for a single professional or couple seeking comfort and quality in a highly sought-after community. (id:60365)
1806 - 55 Oneida Crescent
Richmond Hill, Ontario
Beautiful 1 bedroom + den condo in the heart of Richmond Hill, 9ft ceilings, 665 sq.ft. sun-filled west exposure, open concept kitchen/breakfast bar, S/S appliances, laminate flooring throughout. Large balcony. Includes 1 parking & 1 locker. Spectacular amenities: indoor pool, 2 party rooms, theater, 2 game rooms, fitness area, yoga/Pilates studio, 24hr concierge, rooftop garden w/BBQ area. Easy access to Hwy 7, 407 & 404. Walking distance to GO Train/Bus, Viva Hub & YRT. (id:60365)
263 Queensville Side Road W
East Gwillimbury, Ontario
Own a Stunning, Fully Renovated Two-Unit Luxury Property Blending Cottage Charm With Modern Elegance. Separate Entrance Offers Flexibility for Large Families or Rental Income. Minutes From Highways 400, Bradford Bypass & 404 With Easy Access to Newmarkets Shopping and Dining. Near Holland River and Trails. Enjoy Boating, Canoeing, Biking & Hiking. Move-In Ready With High-End Finishes! Act Fast to Secure This Paradise! (id:60365)
6 Mackay Drive
Richmond Hill, Ontario
Exquisite New Custom-Built Estate in Prestigious South RichvaleWelcome to a world of refined luxury in one of Richmond Hills most coveted neighbourhoods. This custom-built detached offers over 5,000 sq. ft. of impeccably designed living space, showcasing exceptional craftsmanship and timeless elegance.This architectural gem features 4+1 generously sized bedrooms and 7 beautifully appointed bathrooms,4 gaz fireplace, Steam room in the master bedroom . Each bedroom includes its own private ensuite, ensuring ultimate comfort and privacy. The homes stately natural limestone façade sets a sophisticated tone, echoed by the meticulously curated interior finishes.Step inside to discover a residence designed with uncompromising attention to detailfeaturing intricate crown mouldings, waffle ceilings, ambient rope lighting, and soaring ceiling heights throughout:Main Floor Office: 14 ft ceilingUpper Floors and Basement: Over 13 ft ceilings.A private elevator services all levels of the home, offering effortless accessibility.At the heart of the home lies a chef-inspired kitchen equipped with bespoke cabinetry, quartz countertops, and premium appliances, including:36" Sub-Zero refrigerator/freezer36" Wolf gas range30" Wolf built-in oven Dual Miele dishwashersThe fully finished lower level offers a separate entrance and a self-contained apartment ideal for multigenerational living or generating rental income. This suite is complete with a Bosch dishwasher and a full array of upscale finishes.Additional features include:A second laundry in the basement area for added convenienceBasement heated flooringFive zone sprinkler system A comprehensive surveillance system with six cameras for enhanced securityThis extraordinary residence redefines modern luxury and presents a rare opportunity to own a one-of-a-kind estate in the prestigious South Richvale community.*Realtors check Co-op% (id:60365)
221 - 415 Sea Ray Avenue
Innisfil, Ontario
Stylish, Upgraded, and Turn-Key - Welcome to Your Slice of Paradise at Friday Harbour! Step into this beautifully upgraded and professionally designed condo, offering a rare blend of cozy elegance and modern luxury. From the moment you enter, you'll be captivated by the sophisticated finishes and thoughtful touches throughout. Fully furnished and freshly painted in designer tones, this unit is truly move-in ready. Every detail has been elevated -all light fixtures have been replaced with modern fixture pieces and are conveniently set on dimmers to create just the right mood, day or night. Custom closet organizers make smart use of space, while premium upgrades ensure comfort and function in every corner. Enjoy an unbeatable location within the resort: your private balcony overlooks the inviting outdoor pool and the all-season hot tub - the perfect setting for morning coffee or evening relaxation. Whether you're seeking a serene personal escape or a savvy investment opportunity, this unique unit fits the bill. Includes one parking spot and locker for added convenience, and with flexible closing, you can start enjoying resort life this summer! Just steps to the vibrant Boardwalk, where you'll find an array of restaurants, cafes, boutique shops, LCBO, FH Fine Foods grocery, and more. Tee off at the championship golf course, explore the Marina, or unwind in the nearby nature preserve - it's all at your doorstep. Don't miss this opportunity to live the Friday Harbour lifestyle where every day feels like a Friday. Annual Resort Fee: $1,704.94; Monthly Lake Club Fee: $216.31 Includes 6 Access Passes For All Harbour Amenities & Provides a 10% Discount; Buyer Also Pays 2% + HST Buy-In Fee Based On Purchase Price. (id:60365)
60 Cathedral High Street
Markham, Ontario
Corner Unit Townhouse in High Demand Cathedral Town in Markham. 3 Bedrooms/3 Baths. Grand Open Concept Kitchen/Family Room to Fit Any Size Family with a Walk To Oversized Patio. Hardwood in Family Room, Tiled Flooring in Kitchen. Primary Bedroom w/ Large Closet Built-ins, 4 PC Ensuite & Balcony. California Shutters, Washer, Dryer, S/S Fridge, Stove, & Dish Washer, CAC. Steps To High Demand Schools & Park, Costco, Home Depot, Grocery Store. One Parking Space on Private Driveway (Garage Is Not Included - Currently Leased to commercial tenant). Entrance is at the Rear. (id:60365)
18 Tamara Drive
Richmond Hill, Ontario
Welcome to a beautiful home located in the desired Devonsleigh community in Richmond Hill. Its curb appeal with ample parking leads directly to this homes warmth and inviting interior. This home features 4 bedrooms, spacious living and dining areas for entertaining with a fireplace. The laundry room is conveniently located on the main floor. The kitchen has an abundance of work and storage space, featuring granite countertops. Morning breakfast can be enjoyed in the eat-in kitchen with a view of the backyard and deck. The bedrooms are generously sized with loads of closet space. Stainless and steels appliance (fridge, stove, built-in dishwasher, hood) with washer & dryer. The primary bedroom boasts a large 5-piece ensuite with a spacious walk-in closet. This home is located close to excellent schools and amenities and is a perfect family home with over 2864 sqft above grade to enjoy. (id:60365)
Main Fl - 2143 Gerrard Street E
Toronto, Ontario
Fabulous Upper Beach Large One Bedroom Main Floor Apartment for rent! In great location! close to main station, danforth shops, queen st e shops, the beach, good schools and parks and much more! Renovated kitchen and bath, nice laminate flooring, spacious living room and bedroom with his/hers closets. Rear balcony and use of yard included. (id:60365)
348 Bellamy Road N
Toronto, Ontario
**OPEN HOUSE SUNDAY AUG 24 2:00 TO 4:00 P.M.** **CLICK TO VIEW VIRTUAL 3D TOUR**. This is the House That YOU Have Been Waiting For! It Has Everything You Need, Over 2300 Sqft Finished Living Space, 5 Bedrooms Bungalow + Family Room in Basement For the Upstairs Occupant, 3 Full Washrooms, 2 Kitchens, 2 Laundry Rooms, Separate Side Entrance, Rentable Basement, Loft Style Spiral Staircase 2nd Access to Basement, Newly Renovated & Upgraded Top to Bottom, Distinguished Raised Dining Room Area, Prime Location Near Lawrence & Markham/McCowan Rd, Just Beside Cedarbrae Mall, Huge Backyard Fully Fenced with Privacy Trees, a Backyard Storage Shed, a Backyard Custom Built Workshop, Attached Garage with High Ceilings, Huge Driveway that Can Fit 4 Cars + 1 Parking in Garage! What an Absolute Stunner. Upstairs Kitchen is a Show Stopper with an Extra Wide Pantry, Quartz Countertops, Porcelain Tile Flooring, Stainless Steel Appliances, Double Undermount Sink. NEW A/C, NEW Electrical Panel, NEW Potlights & Elegant Mirrored Closet Slider Doors Throughout Entire House, NEW Front Door with Elegant Design NEW Luxury Vinyl Flooring, NEW Kitchens, NEW Vanities, NEW Tiling, Roof Only 5 Years Old! Walking Distance to TTC Stops, Parks, Schools, College, University, Canadian Tire, No Frills, Winners, Service Ontario, LCBO, Restaurants & More! 401 Exit Just a Couple of Minutes Driving. Eglinton GO Station Just a 4 Minute Drive! Amazing High Quality Neighbors, Perfect for Any Family. Don't Miss Out on this Opportunity! (id:60365)
26 Princeway Drive
Toronto, Ontario
Superb curb appeal fully landscaped with sprinkler system also in side garden with covered gazebo and garden shed. This home is truly turn-key, with hardwood floors and gas fireplace in the L-shaped living/dining area. Basement has raised flooring in the rec room with many built-in cabinetry and shelvings and 3-pc with shower stall. The lower laundry room can be refigured with an additional kitchen lots of B/I Cupboards and also a separate entrance from the back just behind the garage. The backyard is an excellent area to chill in the screened in gazebo - loads of privacy. No sidewalks and yet minutes to TTC, shopping and Maryvale Park featuring a pool, splash pad, playground and sports fields. (id:60365)
26 Klein Way
Whitby, Ontario
Welcome to 26 Klein Way! This 3-Storey 4 Bedroom Plus Den, 4 Bathroom Townhome is turn-key, full of upgrades, and the perfect place to call your next home! Located in North Whitby's Folkstone Community, you'll find incredible Value and Impeccable Finishes in this two year old home! The owner has spent more than $80k on upgrades. Highlights include - solid oak stairs with metal spindles, hardwood flooring throughout the main and second floor, and laminate on the third floor. Smooth ceiling finish, designer lighting, upgraded kitchen cabinetry, Stone kitchen countertops and upgraded GE Cafe Gas Stove & GE Cafe Fridge with water line. All bathrooms have upgraded hardware & finishes as well. (See Attachment for the Full List!). The open-concept main floor is an entertainer's dream featuring 9 foot ceilings, and a gourmet-style kitchen with oversized breakfast bar island. As you walk up the oak stairs to the second level, you'll find the first of two primary bedroom suites, complete with its own ensuite, walk-in shower, stone countertop, Moen faucets and designer tiles. Not only will you find the second and third bedroom on this floor, but also a den - a spacious flex space to suit you and your family's unique needs - can even be converted into a fifth bedroom! And for ease and convenience, laundry is also on the second floor. The third floor is where you'll find the second primary bedroom suite, complete with walk-in closet, en-suite bath, and walk-out to the cozy outdoor terrace - a great space to enjoy your morning coffee, evening cocktail, or a summer BBQ. Great Location - Around the corner from Farm Boy, LA Fitness, Shops, Restaurants, &Parks. Enjoy nature walks in the nearby Heber Down Conservation Area. Commuters will love the short drive to the 412, 407 & Go Station. POTL Fee of $193.24 includes: Boulevard landscape maintenance, private road, sidewalk & lights maintenance, snow & garbage removal. (id:60365)
40 - 1850 Kingston Road
Pickering, Ontario
Spacious, Comfortable, centrally located in Pickering with easy access to Hwy 2 and Hwy 401. Schools, Shopping, Transportation and places of Worship and stations in close proximity. Access to main floor from garage-backyard. Master has ensuite. Ceramic Floor in kitchen. Floors are carpet + Laminate. (id:60365)













