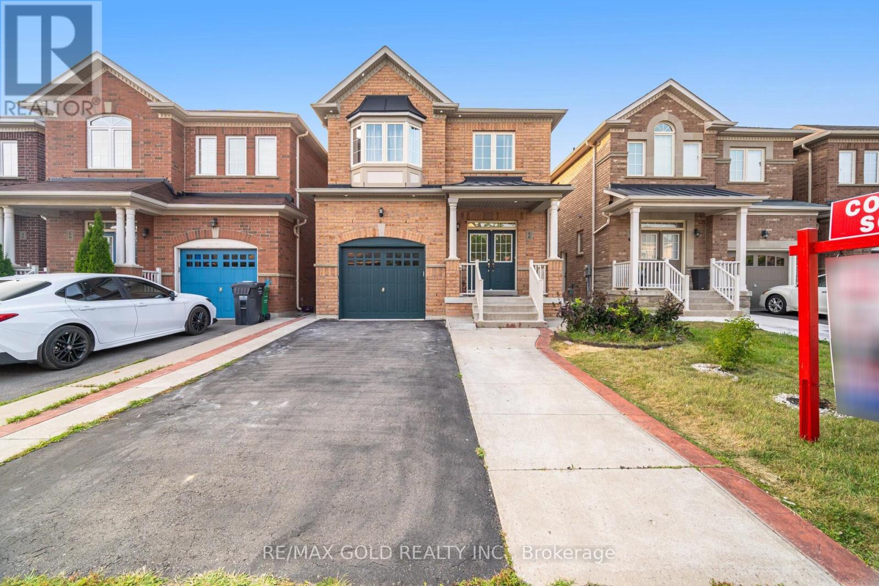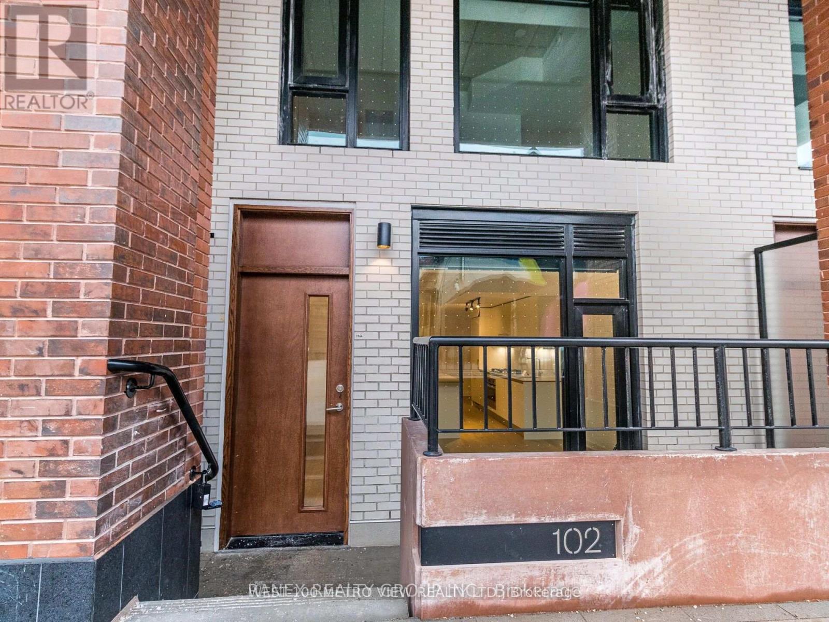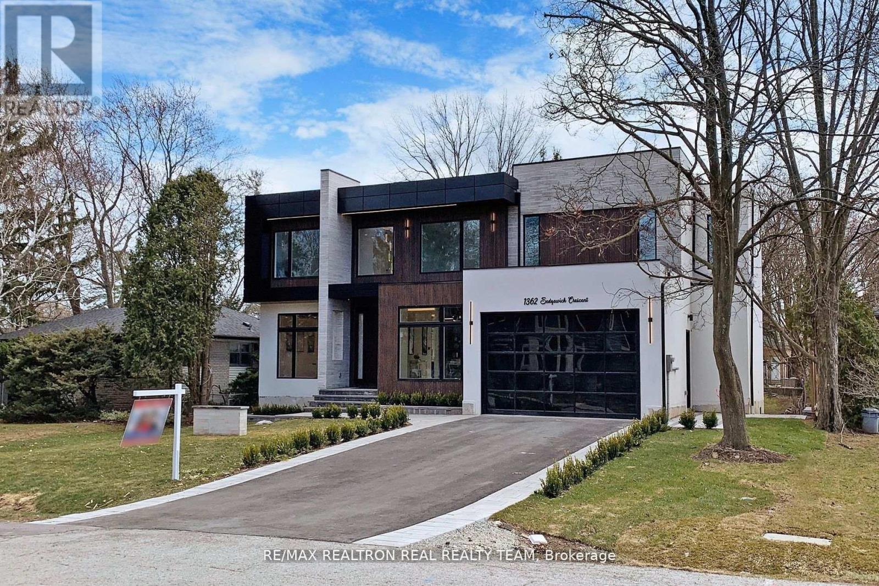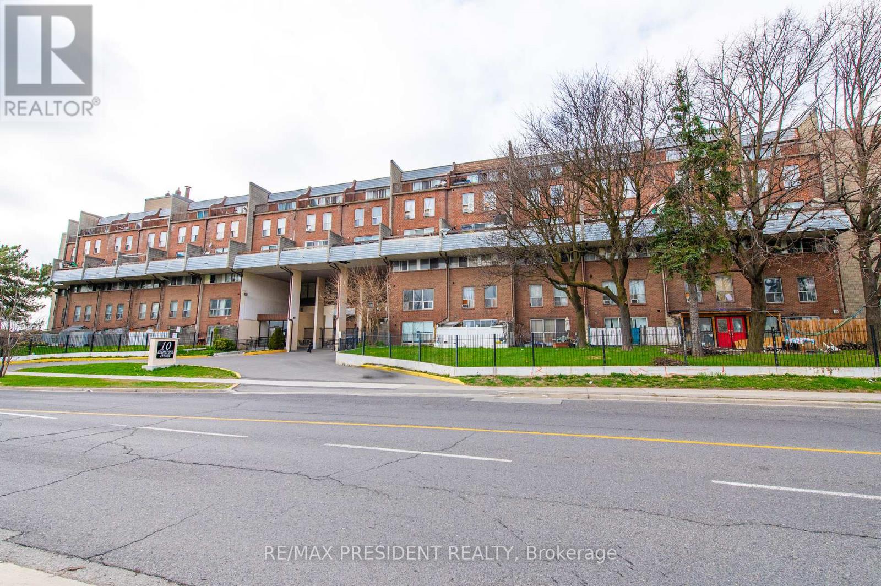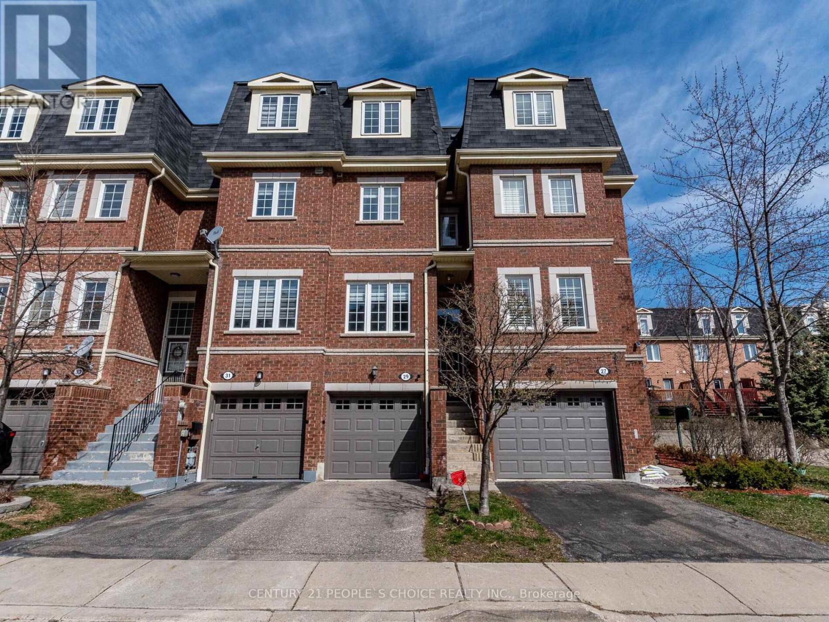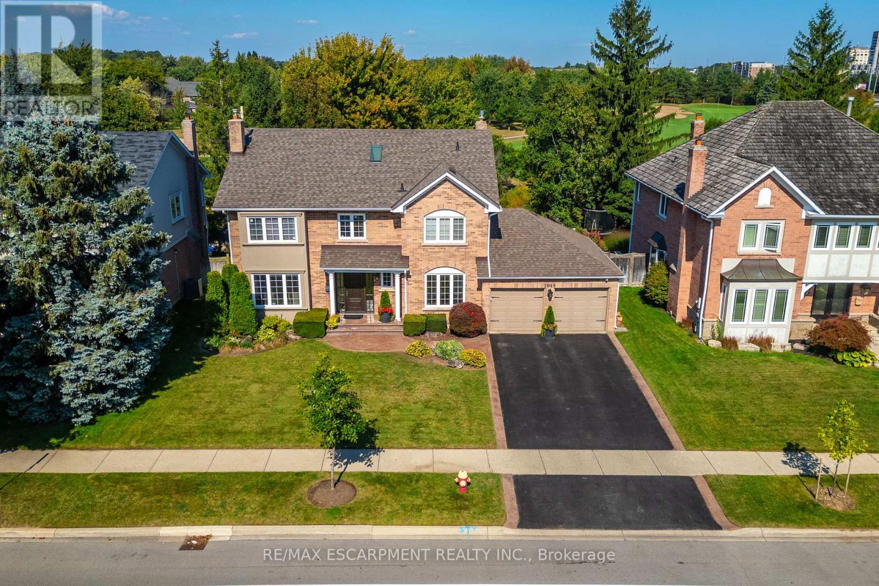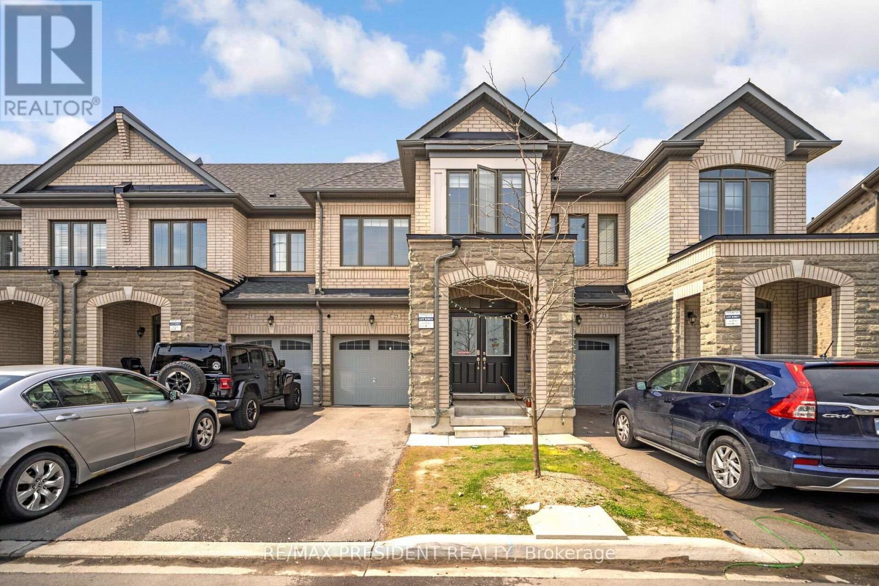8 Washburn Road
Brampton, Ontario
2499Sq Ft!! Come and Check Out This Very Well Maintained Fully Detached Luxurious Home. Featuring A Fully Finished Legal Basement With Separate Entrance Registered As Second Dwelling. The Main Floor Boasts A Separate Family Room & Combined Living & Dining Room. Hardwood Floor Throughout The Main Floor. Upgraded Kitchen Is Equipped With S/S Appliances & Second Floor Offers 4 Good Size Bedrooms & Huge Loft. Master Bedroom With Ensuite Bath & Walk-in Closet. Finished Legal Basement Offers 2 Bedrooms, Kitchen & 1 Full Washroom. Concrete Backyard, Exterior Pot Lights, Extended Driveway & Prime Location Near Schools, Highways, Shopping & Parks. (id:60365)
Th 102 - 7 Watkinson Avenue
Toronto, Ontario
Spectacular Ground Floor Townhouse With owned parking at Junction House! Front Door Street Level Access to Dundas! Freehold Style while also enjoying full building amenities- concierge, co-working space, gym, guest parking and sprawling rooftop for your enjoyment. Fabulous High End Kitchen with integrated appliances and gas cooktop, hardwood throughout, living room Extra Large Front Window, main floor full washroom. 2 bedrooms + oversized Den that is large enough to be a bedroom! All Upgraded High End Light Fixtures included!. BBQ Gas Line right outside your front door W/ Water Hose Access! Storage locker and parking included. (id:60365)
1362 Sedgewick Crescent
Oakville, Ontario
Luxury Meets Modern Design in South Oakville! Welcome to this stunning, custom-built masterpiece in prestigious South Oakville, offering 5+1 spacious bedrooms and 8 luxurious bathrooms & Walk-out Basement. Designed by Harmon Design with premium craftsmanship throughout, this home boasts a modern exterior with expansive windows, a tall glass garage door, and a solid Sequoia custom front door. Inside, the open-concept layout showcases a chefs dream kitchen by Luxe me Design, featuring Sub-Zero & Wolf appliances and a hidden pantry. The grand foyer impresses with book-matched 4x8 heated tiles, while the powder room and primary bathrooms also feature heated flooring. This smart home is fully equipped with security cameras, over 30indoor & outdoor speakers, including high-end Yamaha outdoor speakers, and LED-lit open stairs. Luxurious details include three fireplaces, indoor & outdoor glass railings, and custom cabinetry in all closets and over $300K in custom millwork. The home offers two master suites on the second floor and a convenient BR with ensuite bath for elderly/home office use on the main level. The elevator provides easy access to all floors, while two furnaces ensure optimal climate control. The finished walk-out basement is an entertainer's dream, featuring a home theatre under the garage (400+ sq. ft.), a wet bar, and a provision for a sauna and anther BR with ensuite bath. Step outside to your deep, ravine-backed backyard with a huge composite deck, surrounded by mature trees for ultimate privacy. This exceptional home offer sun paralleled luxury, convenience, and style. Don't miss your chance to own this masterpiece! (id:60365)
Lower - 43 Tollgate Street
Brampton, Ontario
Beautiful 2 story basement apartment with access to garage and backyard. SS appliances. Washer/Dryer not available, there are laundromats in close proximity. Minutes away from Golf Courses, Schools, Bus Transit and Hwy 410. Tenant will pay 30% hydro. Family above pays 70 % (id:60365)
16 Maple Avenue S
Mississauga, Ontario
Also available furnished! Welcome to 16 Maple Ave S, where timeless elegance meets cutting-edge design in one of Mississauga's most desirable neighbourhoods. Steps from the waterfront in Port Credit, this custom-built home offers over 5,200 sq.ft. of finished living space on a beautifully landscaped lot, combining luxury, comfort, and smart innovation. Inside, the home radiates warmth and sophistication, with soaring ceilings, natural light pouring in through oversized windows and skylights, and modern hardwood flooring throughout. Designed with both relaxation and entertaining in mind, the layout is elegant and functional. A chefs kitchen is the heart of the home featuring top-of-the-line appliances, custom cabinetry, walk-in pantry, gleaming quartz counters, and a stylish butlers bar with a 250+ bottle wine wall. The open-concept flow leads into a stunning great room with sleek gas fireplace and views of the private backyard oasis. Upstairs, the luxurious primary suite is a serene retreat with a spa-style ensuite, gas fireplace, custom dressing room and private balcony with Arctic Spa hot tub- perfect for morning coffee or evening stargazing. Three more bedrooms feature ensuite or semi-ensuite access, and a second sunlit office (or fifth bedroom) offers work-from-home flexibility. The lower level is a standout, featuring a finished basement with a private in-law or nanny suite- complete with its own separate entrance, kitchen, laundry, rec room and bedroom. Outside, unwind overlooking a professionally landscaped garden with irrigation, lighting, remote-controlled patio screens, and a large covered stone terrace made for outdoor living. The heated garage includes a car lift, custom storage, and EV charger. Full smart home integration powers lighting, blinds, security, spa, sound, and more- this is lakeside living, reimagined! (id:60365)
157 - 10 Eddystone Avenue
Toronto, Ontario
Spacious and beautifully maintained 4 bedroom ,3 story townhome featuring a freshly painted interior and recently renovated kitchen and powder room. Ideal for investors or families, this home offers generous living space and functional layout. Close to schools, shopping centers, York University and with easy access to Highways 400 & 401. (id:60365)
29 - 435 Hensall Circle
Mississauga, Ontario
Location! Location! Amazing 4 Bedrooms Townhouse W/Finished Basement. 9' Ceiling On Main Floor W/Hardwood Floor + Oak Staircases. Updated Kitchen With Quartz Counter tops, Stainless Steel Appliances. Walk-Out To Yard From Eat-In Kitchen. Direct Access From Spacious Garage. Laundry On 2nd Floor. Visitor Parking Available/Playground In Complex. (id:60365)
59 Bel Air Drive
Oakville, Ontario
Welcome to 59 Bel Air Drive in Morrison, one of Oakville's finest neighborhoods. Enjoy breathtaking views of the waterfront in the comfort of your own home, or take a relaxing stroll at the park. This 6 bed, 6 bath home features a double car garage, 10' ceilings, hardwood flooring throughout, crown moulding, and over 5,000 sqft. Spacious entryway leads into the living room with a huge window for natural lighting. The large dining room features a beautiful chandelier and beamed ceilings. Fully renovated in 2023, this luxury, fully upgraded eat-in kitchen boasts Downsview kitchen cabinets, Miele and Wolf stove appliances, a marble waterfall island and backsplash, and North wide European real wood plank custom flooring. The oversized family room includes a gas fireplace and mudroom access to the garage. The powder room and primary bathroom are finished in natural marble stone with heated floors, and pot lights are installed throughout for a modern, elegant ambiance. Enjoy amazing views of the waterfront from the open-concept primary bedroom and its 5-piece luxury ensuite. The spacious basement includes a bedroom and a 3-piece bathroom. (id:60365)
205 - 223 St Clair Avenue W
Toronto, Ontario
Stylish 2-Bed, 2-Bath at Zigg Condos!797 sq. ft. plus balcony with west views, parking & large locker. Smooth ceilings, radiant in-floor heating, steps to St. Clair Station, shops & dining. Luxury amenities: rooftop terrace w/ BBQ, concierge, fitness, billiards & more. (id:60365)
5002 - 38 Annie Craig Drive S
Toronto, Ontario
Experience upscale lakeside living in this brand-new, stylish 2-bedroom, 2-bathroom corner suite at the coveted Waters Edge Condos in Humber Bay Shores. With desirable south-east exposure, this sun-filled unit features floor-to-ceiling windows, high ceilings, and unobstructed panoramic views of Lake Ontario and the glittering Toronto skyline from every principal room. The open-concept layout offers seamless flow between the living, dining, and kitchen areas, all enhanced by elegant, carpet-free laminate flooring. Step into a modern kitchen designed for entertaining, complete with quartz countertops, built-in stainless steel appliances, and a sleek center island. Relax in the spacious living room or step out onto your private wrap-around balcony to soak in the stunning lake and city views. A rare opportunity to own a waterfront gem in one of Toronto's most vibrant communities, just steps to trails, parks, restaurants, and more. Short-term & long-term leases available (id:60365)
2049 Country Club Drive
Burlington, Ontario
This fabulous previous model home boasts timeless curb appeal with its classic brick exterior and symmetrical design. Step inside to a traditional layout featuring spacious, sun-filled rooms with large windows, a welcoming foyer, and elegant touches throughout. The formal living and dining rooms are perfect for entertaining, while the cozy family room offers a relaxing retreat. Upstairs, generous bedrooms provide comfort for the whole family. The beautifully landscaped yard with a salt water in-ground pool overlooks a beautiful pond and a golf club green. The oversized double garage completes this perfect family home, nestled in a peaceful, tree-lined neighbourhood. Great Value on a beautiful street. (id:60365)
25 Adventura Road
Brampton, Ontario
Freehold North Facing gem with tons of light! An extraordinary family home thats sure to impress. With 4 spacious bedrooms and 3 beautifully appointed bathrooms, this residence has everything you need. Gorgeous Brick And Stone Front with Double Door Entry. This House Comes With Huge Foyer To Welcome You, Hardwood Flooring In Great Room In Hallway Downstairs And Upstairs. Step into the bright, open-concept living area where 9-foot ceilings and ample natural light create an inviting atmosphere. The kitchen is a showpiece, and a large central island perfect for both family meals and entertaining guests. The upper level offers a gorgeous primary bedroom with professionally finished walk in closet & an ensuite that so many are dreaming of with a Deep soaker tub, stand alone shower. The spacious bedrooms are great for all the familys needs. (id:60365)

