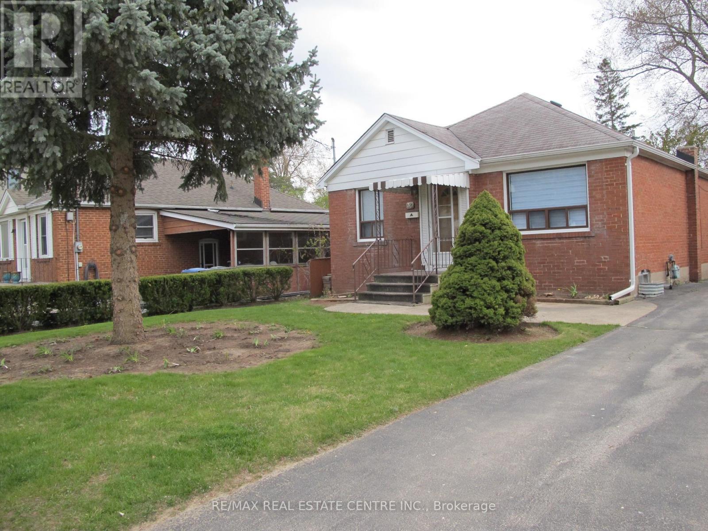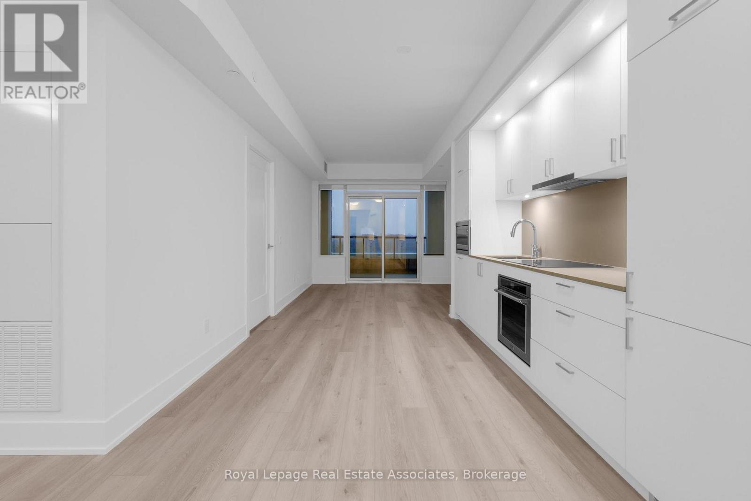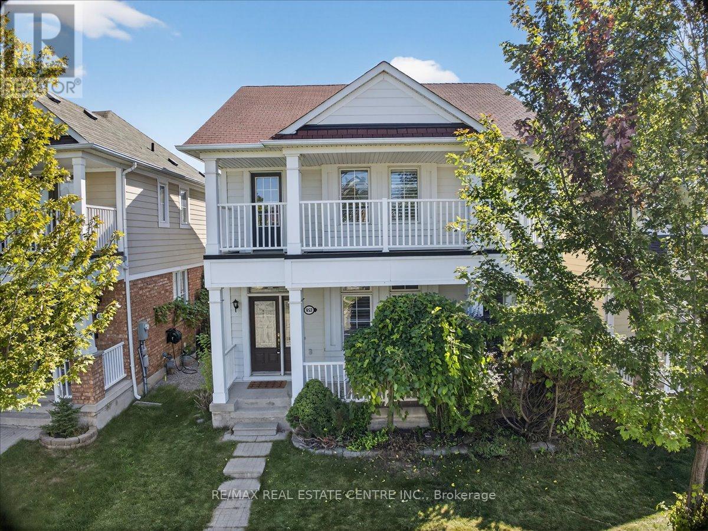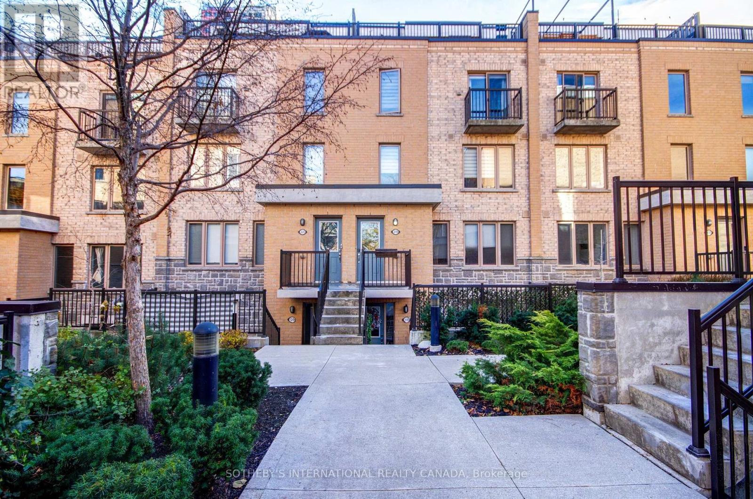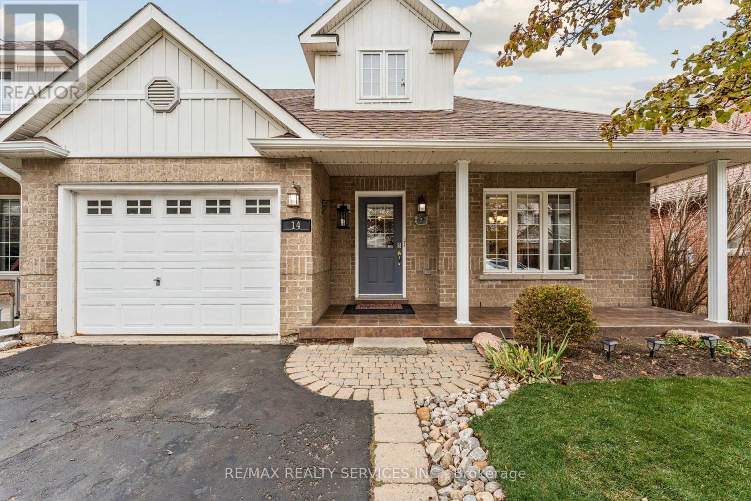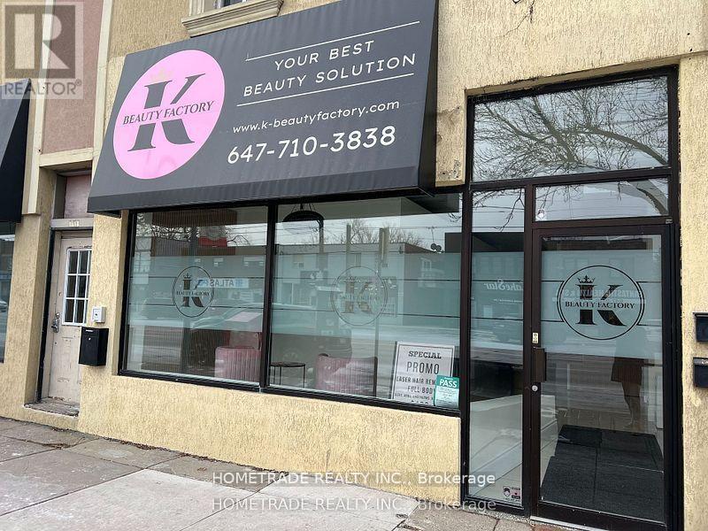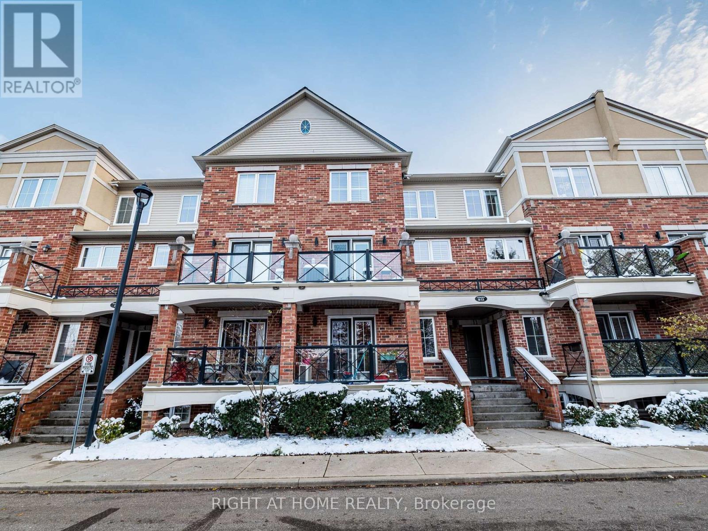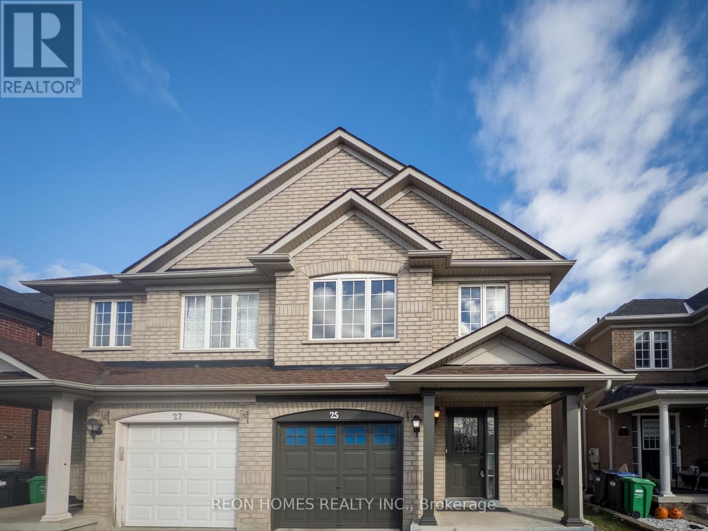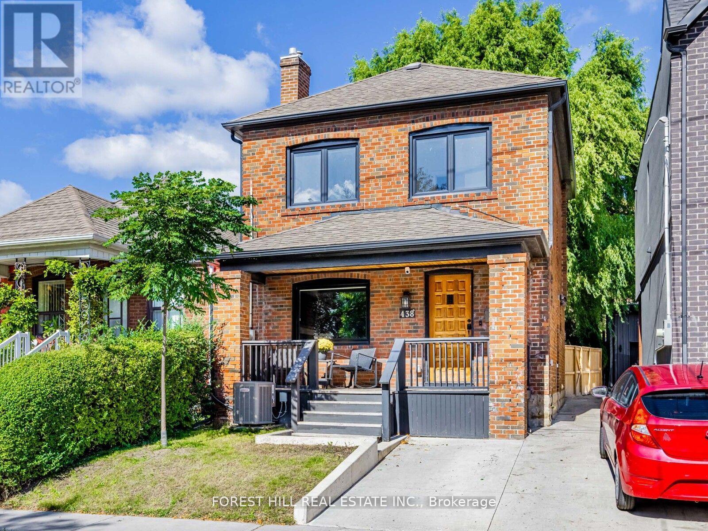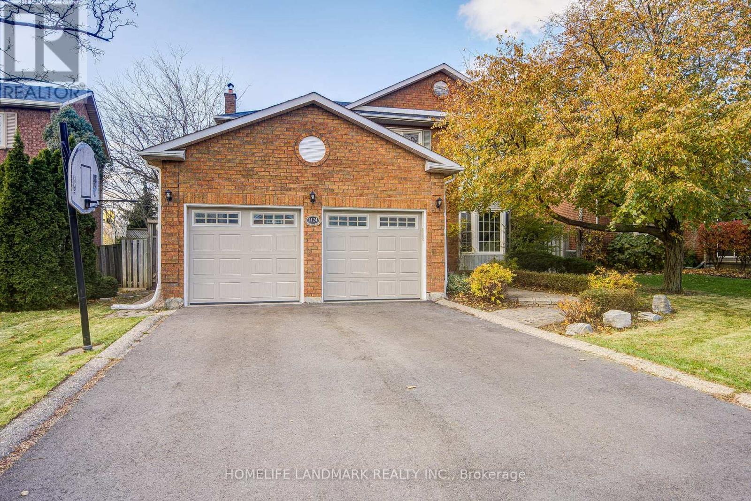34 Elverton Crescent
Brampton, Ontario
2Bedrooms 1Washrooms ##legal Basement Apartment## With Separate Side Entrance ## Very Spacious Bedrooms with Big windows & closet . Upgraded Kitchen With Stainless Steel Appliances, Pot Lights. Separate Laundry For Bsmt. 2Car Parking Is Available. Tenant To Pay Rent +30% Of Utilities (Hydro,Water,Gas & Hot water Tank) . Great Location Close To School , Park , Plaza . Send Complete Offer With Rental Application , Job Letter/Pay Stubs, Recent Equifax Credit Report. Landlord Requested ## No Pets & No Smoking ### (id:60365)
30 Pine Avenue N
Mississauga, Ontario
+Fully Furnished +Totally Renovated 3 Bedroom House Available For Lease.Beautiful backyard.Short Term Lease Is Possible.. Looking For A Very Decent And Clean Tenant. Very Modern And High End Furnished House. High End Port Credit Area.Walk To Lake Ontario. Minutes To Go Station,Hwy Qew,Hwy403,25 Minutes Drive To Downtown Toronto. Very Convenient Location. Just Close To All Services. Minutes From Sq1,Trillium Hospital. Very Suitable For Corporate Executives . (id:60365)
707 - 1037 The Queensway
Toronto, Ontario
Brand New Never Lived In 1 Bedroom + Den Condo At The Verge Condos! This Beauty Offers Open Concept Modern Living With A Den Perfect For A Home Office, High Ceilings, Floor To Ceiling Windows, Open South Facing Balcony, Parking And Your Own Locker On The Same Floor. Enjoy Dinner In The Sleek Italian Style Kitchen With Quartz Counters, Integrated Stainless Steel Appliances And Ample Storage. Includes Modern Conveniences Such As Smart Thermostats, Keyless Entry And 1 Valet Smart Technology. Residents Can Enjoy The Numerous Concierge, Fitness And Yoga Studios, Co-Working Lounge, Cocktail And Party Room, Outdoor Terrace With BBQ's, Lounge, Games And Kids Play Area. Conveniently Located In South Etobicoke Walking Distance To Numerous Amenities, Minutes To Pearson Airport, Major Highways 427, QEW and 401, Go Transit, Humber College, Sherway Gardens & Costco (id:60365)
259 The Kingsway
Toronto, Ontario
Welcome to Unit 626 at Edenbridge by Tridel, a sophisticated new community where contemporary design meets upscale comfort in the heart of The Kingsway. This spacious and beautifully planned 1-bedroom plus den, 1.5-bathroom suite offers 693 sq. ft. of refined living space, featuring elegant finishes and a thoughtfully designed layout ideal for modern living. The sleek kitchen is finished with full-height cabinetry, integrated stainless steel appliances, quartz countertops, under-cabinet lighting, and a built-in wall oven. Wide-plank flooring extends through the open living and dining area, where expansive windows create a bright and inviting atmosphere and a seamless walk-out leads to the private balcony. The primary bedroom includes a generous closet and a 4-piece ensuite with porcelain tile, a modern vanity, and a deep tub and shower combination. The versatile den is perfect for a home office or reading nook, while the conveniently located powder room adds everyday practicality. In-suite laundry is tucked neatly into a dedicated closet, and the suite includes one parking space and one locker. Residents enjoy a premium selection of amenities including a fitness centre, indoor pool, sauna, rooftop terrace, guest suites, and 24-hour concierge. Ideally located near Humbertown Shopping Centre, parks, transit, and top-rated schools, with easy access to downtown Toronto and Pearson Airport, this suite offers elevated living in one of Etobicoke's most desirable communities. (id:60365)
852 Bessy Trail
Milton, Ontario
Very stately, Mattamy-built, 2,500+ sq. ft 4 + 1/4 Washrm detachd home w/ approx 400+ sq ft loft above double car garage in quiet, popular, well-established, fam. friendly Coates area of South/Central Milton. This very bright, large and well spaced out home boasts a sizeable kitchen w/ plenty of cabinet space, kitchen island, gas stove, stainless steel appliances, modern light fixtures 9 ft ceilings throughout, california shutters throughout, LED pot lights throughout, lighter blonde main level hardwood flooring, separate living/dining/family rooms, 4 large bedrooms w/ large primary room and extended terraced balcony, main level laundry, private fully fenced yard that bridges the home to the detached 2 car-garage adjacent to private laneway and on open concept, professionally finished basement. Plenty of storage options throughout. Solid and well cared for home in popular quiet, bedroom community of Milton. What,s more is that this home is perfectly located close plazas, schools, community parks, trails, Milton District Hospital, Mimton Sports Centre, maj rds. pub., transit and so on. A very unique 400+ sq ft upstairs loft that could serve as additional 5th bedrm/Den/In Law suite/Rec Room/Office, the choice is yours! The advantages of this house are plenty. You'll simply have to see it for yourself. Won't Last long at this price! (id:60365)
219 - 7 Foundry Lane
Toronto, Ontario
Contemporary 2+1 Bedroom Condo Townhome in Prime Toronto Location of Davenport Village! Beautifully maintained home featuring 2 spacious bedrooms plus a large 3rd-floor den-ideal as a home office, media, study, or optional 3rd bedroom. Includes 2 modern washrooms, with a renovated 2nd floor bathroom. Stylish kitchen boasting granite countertops, stainless steel appliances, and breakfast bar. Bright open-concept living/dining area with hardwood floors and in-suite laundry and separate closet. Second-floor primary bedroom offers a generous walk-in closet and private balcony with clear sight lines. Third-floor den/media room/3rd bedroom opens to an expansive private rooftop terrace - perfect for entertaining or outdoor relaxation. A rare offering with modern finishes, flexible living spaces, and clear views. Located steps to cafés, restaurants, parks, convenience stores, groceries, and pharmacy. Locker and Parking included. A must-see home that checks all the boxes! (id:60365)
14 Mckinley Crescent
Caledon, Ontario
Welcome to Old Paisley Mews in Caledon East. A quiet secluded enclave. This beautifully maintained end unit bungalow with loft (a rare offering) has the space & privacy of a multi-level home with the convenience of main floor living. With nearly 1500 sq ft above grade plus a professionally finished 1125 sq ft lower level, you'll enjoy an impressive 2615 sq ft of total living space. The foyer features high ceilings & large ceramic tile that continues through to the kitchen with tons of cabinetry, pantry storage, generous counter space & freshly painted solid maple cabinets. The open-concept living room is warm & inviting, perfect for gatherings or quiet evenings at home. The main floor bedroom includes a walk in closet & 4pc ensuite, plus a walkout to the backyard. The dining room was originally the 3rd bedroom & can easily be converted back with the addition of a wall & door. Upstairs the loft retreat is a standout feature: a large bedroom, an updated 3PC bath & a charming reading nook complete with custom built-in library shelving. A perfect space for a primary suite or a private guest level. Professionally finished lower level is exceptional. It offers a large family room with a gas fireplace, a full bedroom with closet, a 3PC bath, oversized laundry room. Step outside to a private fully fenced backyard with no home directly behind. The interlock patio provides ample space for outdoor dining, gardening or simply unwinding in nature. Craftsmanship is showcased throughout, custom woodworking, wainscoting, crown moulding& upgraded trim. All flooring has been replaced & bathrooms have been stylishly updated. Parking for 3 cars. POTL fee of $153/mth, which covers common elements including private roads, visitor parking, snow removal. This home includes one bedroom in the loft, one on the main level, and a third main-floor bedroom presently used as a dining room. This room can be restored to its original bedroom layout with the addition of a partition wall. (id:60365)
3428 Lake Shore Boulevard W
Toronto, Ontario
Great Opportunity to Buy a Spa and Beauty Salon. Already Established Cash Business. Professionally Finished 3 Rooms +Parking at the Back* High Ceilings & Lg Front Windows, Allow For Plenty Of Sunlight Throughout The Day. Back Entrance & Parking W/Back Lane Available*Prime Location With Excellent Exposure On Lake Shore Blvd. Mins To Long Branch Go Station & Mississauga Transit, Ttc Street Car At Front Door, 5 Min Walk To The Lake. Close To Major Highways Gardiner/427/Qew. Ample Drive By & Foot Traffic **EXTRAS** Don't miss out on the opportunity to own your business.. Many $$ updates have been done* Business for Sale in Rented Premises* Building not for sale* Some equipment included* (id:60365)
9 - 19 Hays Boulevard
Oakville, Ontario
Welcome to this beautifully maintained 2-bedroom, 2-bath stacked townhouse in the heart of Oakville's sought-after Uptown Core. This bright and inviting home offers an open-concept layout perfect for modern living, featuring a stylish corner kitchen and generous cabinet space. The spacious living and dining area flows seamlessly to a private balcony overlooking a tranquil pond and walking trail - your own peaceful retreat right at home.Upstairs, enjoy two well-appointed bedrooms including a primary suite with ample closet space and natural light. The home also includes two premium side-by-side parking spots, a rare find offering convenience and ease. As well as one locker right next door to the parking spots. Located just minutes from top-rated schools, parks, shopping, transit, and major highways, this home perfectly balances comfort, style, and accessibility. Ideal for first-time buyers, young professionals, or anyone seeking the Oakville lifestyle.Extras: In-suite laundry, central air, low condo fees, and a family-friendly community surrounded by walking paths and green space. (id:60365)
25 Hot Spring Road
Brampton, Ontario
Beautifully maintained semi-detached in the heart of Sandringham-Wellington North! This bright and spacious home has been freshly painted throughout, offering a clean, modern, and move-in-ready feel the moment you walk in. Features an open-concept main floor, large windows for natural light, 4 generous bedrooms, 3 bathrooms, and an unfinished basement. Located on a premium 24x100 lot with an attached garage and private driveway. Steps to schools, parks, shops, transit, and all amenities. A perfect home for growing families or first-time buyers! (id:60365)
438 Whitmore Avenue
Toronto, Ontario
Welcome to this beautifully renovated, move in ready family home in the sought after Briar Hill-Belgravia! The open concept, sun-filled main floor is designed for both style and functionality, combining living and dining rooms in a seamless flow. The heart of the home is the custom kitchen, featuring a stylish centre island, stainless steel appliances, perfect for culinary enthusiasts and family gatherings. A convenient main floor powder room adds to the home's functionality. The finished lower level offers additional living space, including a spacious recreation room, wet bar, 3 piece bathroom & ample storage, perfect for entertaining or a growing family. Step outside to your private backyard featuring a large deck that's perfect for entertaining and enjoying BBQs with family and friends. Additional conveniences include a large storage shed, covered front porch, fireplace, pot lights & much more! Enjoy the best of urban living with easy walking access to the subway, future lrt, top rated schools, and parks. This home blends modern amenities with an unbeatable location, making it the perfect choice for your family's next chapter! (id:60365)
1124 Creekside Drive
Oakville, Ontario
Stunning 4+2 Bdrm Home Backing Onto Park and Tennis Court In Desirable Wedgewood Creek ! Quiet family street.Move-in ready with hardwood floor thru-out, custom millwork & built-in speakers(As is). Gourmet eat-inkitchen w/ granite counters, island, S/S appliances & ample storage. Bright main floor w/large windows overlooking private SW-facing yard.2nd flr offers 4 spacious bdrms & upgraded baths. Primary features sitting area w/ panoramic windows, W/I closet & luxury 5-pc ensuite w/ heated marble flrs, Jacuzzi tub & steam shower.Prof finished basement w/ large rec room, gas FP, wet bar & 2 extra bdrms-ideal for guests/homeoffice. Backyard oasis w/ in-ground pool (brand new liner), stone pavers & low-maintenance landscaping. Double garage, landscaped grounds & paver walkway. Close to top schools, parks,trails & shopping. (id:60365)


