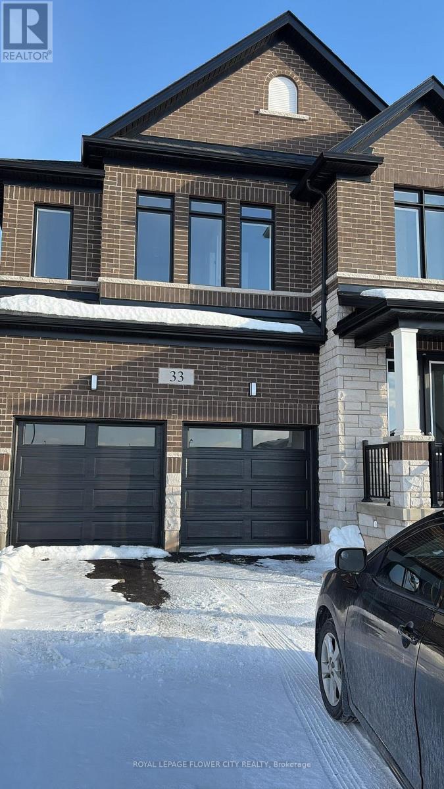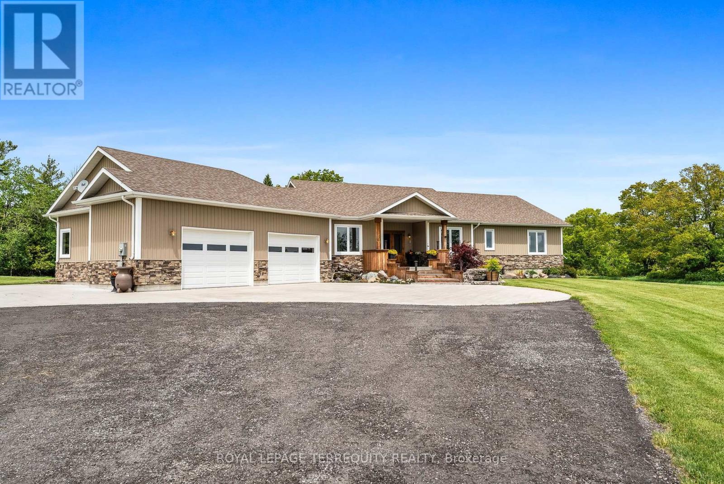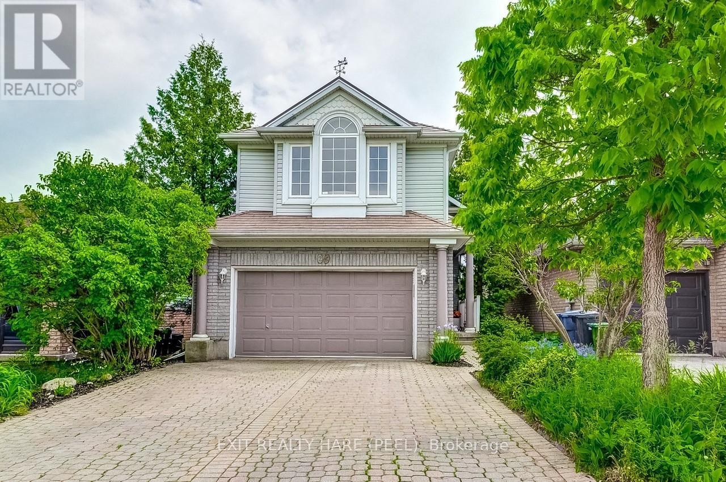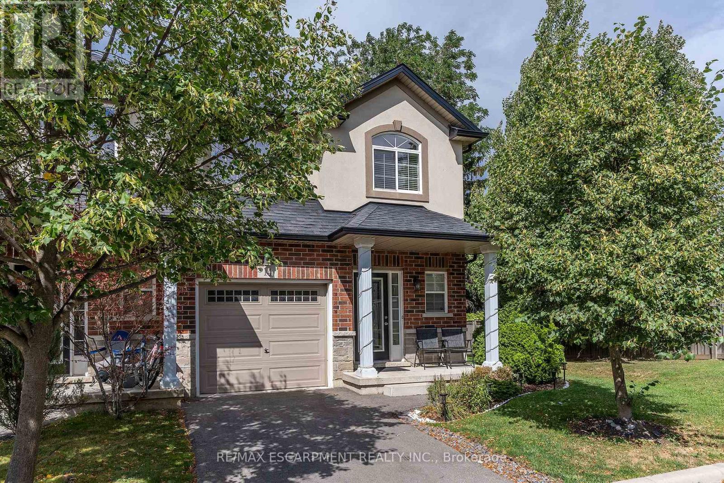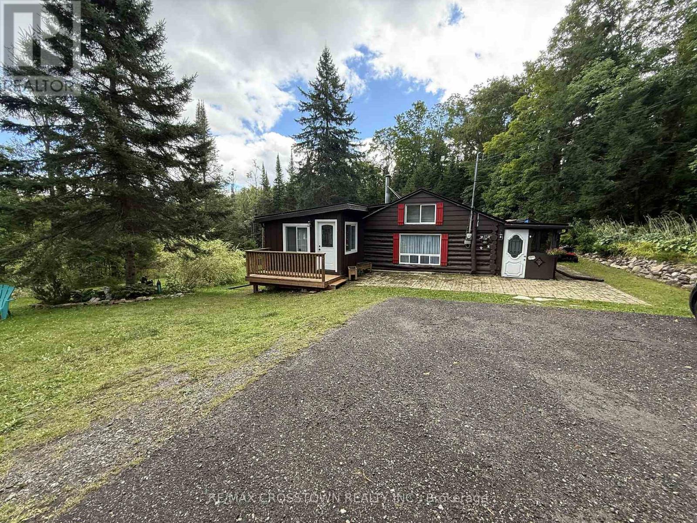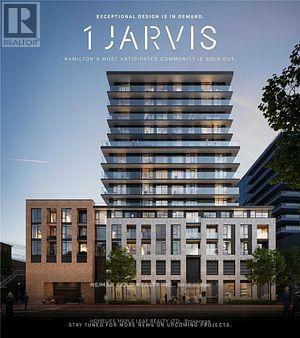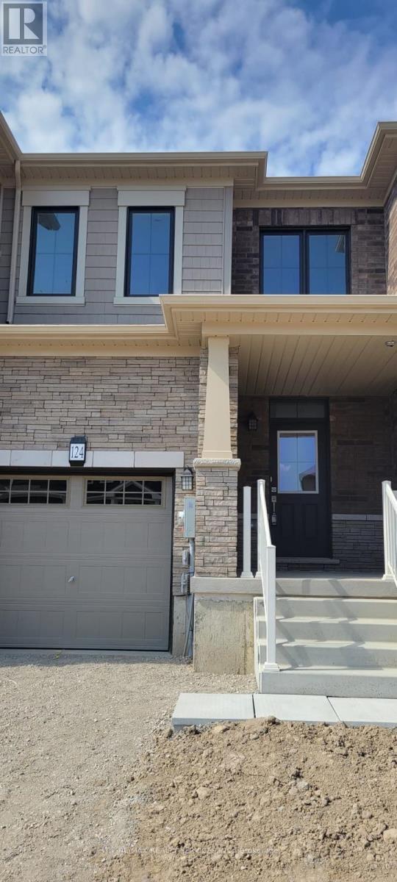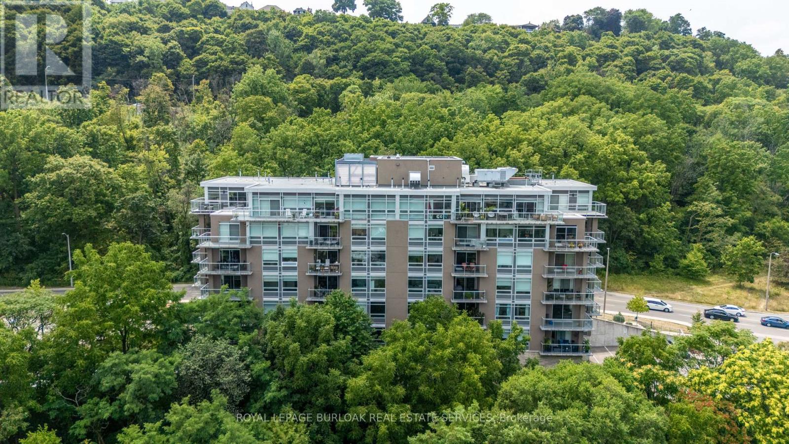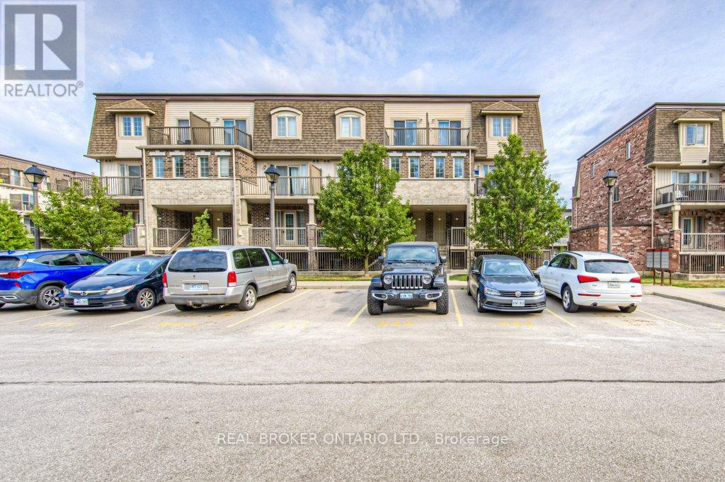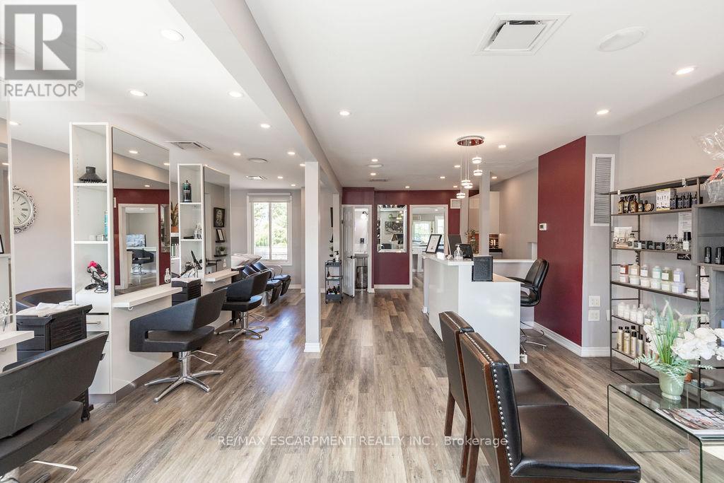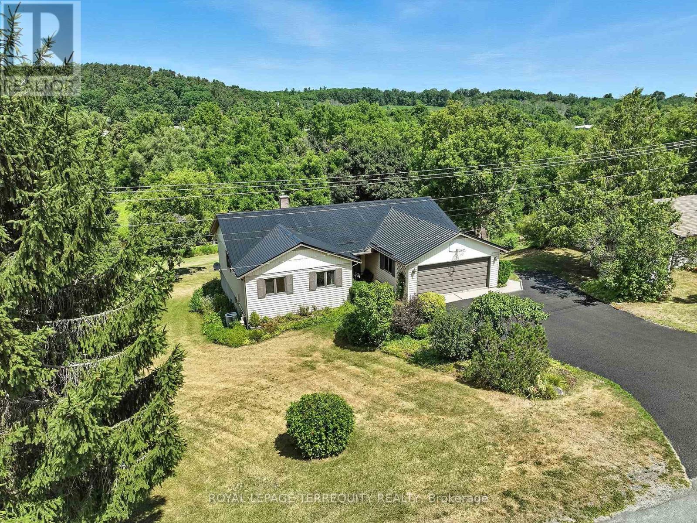33 Player Drive
Erin, Ontario
Welcome to this offering 4 spacious bedrooms including 2 master bedrooms and 4 luxurious bathrooms, nested in the heart of Erin. This beautiful property boasts high-end finishes and modern amenities throughout. Gorgeous hardwood floors grace the main and second levels, big windows providing an elegant flow from room to room. The kitchen is a chef's dream, ample counter space, and plenty of storage for all your culinary needs. The four bedrooms are Very Spacious The property includes a large, unfinished basement, The Property also offers a 9 ft ceiling which gives a nice feel to the property enjoy the convenience of a spacious two-car garage, providing plenty of room for both vehicles and storage. This home is perfectly located, close to local amenities, and everything Erin has to offer. Don't miss out on the opportunity to make this stunning home yours! (id:60365)
360 Concession 6 East Road
Trent Hills, Ontario
Set on 6.5 acres of landscaped privacy in sought-after Northumberland County, this custom 2016 bungalow blends luxury, function, and the best of country living. With nearly 3,000 sq. ft. of finished space and show-stopping outdoor amenities, every detail has been designed to impress. A 400-ft tree-lined drive welcomes you to a serene setting surrounded by over 1,500 trees and panoramic sunrise and sunset views. Inside, soaring 9-ft ceilings, an open-concept design, and a chefs kitchen with granite counters, stainless appliances, and a 9.4' x 3' island create the perfect space for entertaining. The primary suite offers a walkout to a covered porch, walk-in closet, heated ensuite floors, and direct access to the laundry. A propane fireplace and built-in speaker system add comfort and style to the main floor. The fully finished lower level is equally impressive, featuring luxury vinyl floors, wood-plank ceilings, a custom flagstone fireplace with live-edge seating, a concrete-top bar with barn board cabinetry and rain barrel sink, plus two bedrooms and a spa-like bathroom with rain shower and hidden shelving. Outdoors is your private retreat: a 33' x 18' saltwater pool heated with a wood-fired system, surrounded by 2,500 sq. ft. of decking and three covered lounge areas. Enjoy an outdoor shower, 10' x 10' bunkie, 30-ft firepit, personal golf green with four tee blocks, and a concrete apron to the garage. The heated, insulated 3-car garage includes a mezzanine, wheelchair ramp, and direct access to every level of the home. This is more than a home, it's a lifestyle. Private, peaceful, and built for those who expect nothing less than extraordinary. (id:60365)
24 O'connor Lane
Guelph, Ontario
Welcome to 24 O'Connor Lane! This is the home you've been waiting for. Gorgeous 3 bedroom detached in highly desirable Grange Hill East area. This is your perfect family home, situated in a beautiful family neighbourhood. First thing you'll notice is the rare double driveway with interlock, for those extra cars, and the extensive landscaping, front and back, a gardeners delight. Step onto the covered porch and head inside where you'll be greeted by the spacious and bright front foyer area, which includes a powder room and an indoor access to the 2 car garage. On the main level you have a lovely open-concept floor plan, with hardwood and ceramic flooring. Spacious living and dining room combo, overlooks the lovely yard. Enjoy the family-sized kitchen with plenty of cupboard and counter space, track lighting, double sinks and a lovely pantry. Don't forget the spacious breakfast area where you can eat and discuss your day, or enjoy family game night. It has a walkout to a large 27 x 16 deck, where you can take the party outside and invite some friends. As you head upstairs, be sure to stop in the oversized family room and enjoy the cozy corner gas fireplace, or soak in the natural light coming from the large picture window. This is a space where your family will certainly make many memories. On the 2nd floor you have 3 large bedrooms. The spacious Primary bedroom has vaulted ceilings, a 4pc ensuite and walkthrough double closets. Downstairs you'll find a beautiful finished basement, with large above grade windows and a walk-out to the private back yard with interlocking walkways and gorgeous landscaping. You will certainly enjoy every inch of this home. You are close to parks, playgrounds, schools, transit, and even the public library. Some upgrades include: Furnace/AC/Humidifier (2018), Metal Lifetime Roof with 50yr warranty, Hot Water Tank (rental 2025). (id:60365)
14 - 345 Glancaster Road
Hamilton, Ontario
Spacious 3+ 1 Bed Rm, 3+1 Bath End Unit Town home in quiet 10+ Ancaster Neighbourhood. This unit shows beautifully and has been very well maintained. Open concept main floor living is idea for family gathering and entertaining friends and also exudes natural light. Liv Rm offers is a good size and offers FP for cozy game & movie nights at home. The spacious modern Eat-in Kitch offers S/S appliances, large island w/seating, stone counters, ample white cabinets & tiled backsplash. This floor also offers a 2 pce bath, walk-out to the backyard and the garage. The 2nd floor offers 3 spacious beds and two 4 pce baths including the master ensuite & the convenience of upper laundry. There is even more space for the growing family in the finished basement offering spacious Rec Rm, 4th bedroom and a 4th bath. The backyard is a great size has a spacious patio area & rear deck and best of all no rear or close side neighbours. Enjoy the proximity to a variety of restaurants & the tranquility of a nearby conservation area, offering the perfect blend of city and nature. This home is a true gem, combining elegance, functionality, and an unbeatable location with plenty of space & low maintenance. (id:60365)
1161 Uffington Road
Bracebridge, Ontario
Welcome to this charming 2+1 bedroom log home, perfectly located on 5 private acres just 10 minutes from Prospect Lake and close to Hwy 118 and Hwy 11! This property blends rustic character with modern updates, making it a true turnkey retreat or year round home. Step inside to find a beautifully updated kitchen (2024), cozy living spaces, and plenty of natural light from the recently replaced windows (bathroom, front bedroom, and living room within the last 5 years). The home is efficiently heated and cooled with a new heat pump and A/C (2023), complemented by a WETT-inspected woodstove firewood already split and neatly piled, ready for you! Major upgrades have been thoughtfully completed, including a durable steel roof (2022), asphalt driveway (2023), sump pump (2024), water filter system (2024), and septic pumped (2021). New decks provide the perfect spot to relax and enjoy your serene surroundings. Enter through the screened in porch, perfect for leaving your boots or having wood close by. Outside, you'll also find a separate 2-room workshop, ideal for hobbies, storage, or a home-based business. The furniture negotiable making this home the perfect blend of comfort, convenience, and country living. (id:60365)
27 Stauffer Road
Brantford, Ontario
Welcome to this BEAUTIFULLY maintained, almost new home in a 10+ nature lovers neighbourhood/. There is plenty of space in this 2 stry almost 3000 sq. ft. stylish modern home that backs onto green space. The main floor with plenty of natural light and 10 foot ceilings giving a grand spacious feel offers a den, large Fam Rm which is open to the Kitch & Din Rm. offering plenty of space for family gatherings and entertaining friends. The Kitch will make you want to cook w/stone counters, modern cabinets, large island w/additional seating & S/S appliances. The main floor is complete with a 2 pce powder rm and best of all the convenience of laundry mud rm. Upper stairs you will notice even more space for the growing family wit four generous sized beds. Master offers a 5 pce spa like ensuite and W/I closet, this level also offers an additional bed w/ensuite and an additional bath. The large WALK-OUT basement is awaiting your vision. The backyard offers plenty of space for your backyard oasis and wit no rear neighbours you will hear the birds chirping and enjoy the tranquility of nature. You will NOT want to miss ALL this home has to offer with a great layout, location close to hwy and nature paths and plenty of space. (id:60365)
1312 - 1 Jarvis Street
Hamilton, Ontario
New luxury 2 bed and 2 bath condo, Wood plank vinyl flooring* in the foyer, living/dining, room, kitchen, bedroom(s), Custom design kitchen cabinetry, Custom design bathroom cabinetry, quartz countertops and backsplash, open concept living with modern amenities, walk out to balcony, primary bedroom has ensuite bath, 4 minutes to Go station & HWY 403/407/QEW, Close to McMaster university/shops/dining/entertainment/parking and locker included, must see. (id:60365)
124 Granville Crescent
Haldimand, Ontario
Bright & Modern Freehold Townhouse Under 1 Year Old, Welcome to this beautifully designed freehold townhouse offering contemporary living in a prime location near Hamilton Airport. Less than one year old, this home features 3 spacious bedrooms, including a primary suite with a 3-piece ensuite and a walk-in closet. With 2.5 bathrooms, this property combines style with everyday convenience. The main floor boasts an open-concept layout with stainless steel appliances in a modern kitchen, perfect for both everyday living and entertaining. A second-floor laundry adds to the homes functionality, while the large driveway with no sidewalk provides ample parking and easy access year-round. Ideal for home buyers and first-time buyers, this move-in-ready property offers excellent value in a growing community with convenient access to transportation, amenities, and local attractions. (id:60365)
306 - 455 Charlton Avenue E
Hamilton, Ontario
Perfect for first-time buyers, downsizers, or investors, this "Spruce" model unit in Vista 3 Condos offers two bedrooms and two bathrooms. Located in Hamilton's vibrant Stinson neighbourhood at the base of the escarpment, the open-concept living space features a gorgeous kitchen with a white quartz island, waterfall edge, and stainless steel appliances. The amazing unit boasts pot lights, a neutral palette, custom window coverings, laminate flooring, and in-suite laundry. Enjoy breathtaking city views from the covered balcony, and relax in the primary bedroom, which includes a walk-in closet and a four-piece ensuite. The building offers amenities such as a party room, fitness center, and visitor parking. This unit also includes one underground parking space and a locker and is conveniently located near Jurakinski, The General, and St. Joseph's Hospital as well as public transit. (id:60365)
F - 240 Rachel Crescent
Kitchener, Ontario
Welcome to this stylish main-floor end-unit stacked townhouse built in 2013, located in the heart of Huron Park, Kitchener! This well-maintained 2-bedroom, 1-bathroom home is perfect for first-time buyers, investors, or downsizers seeking functional living with thoughtful design. Enjoy the ease of single-level living with two private outdoor spaces, a cozy front porch and a peaceful rear balcony off the primary bedroom. The open-concept layout welcomes you into a bright living room and modern kitchen featuring stainless steel/ black appliances, a moveable island, and ample cabinetry. The two bedrooms are tucked quietly at the back of the unit, offering ideal separation from the main living area. This home also includes in-unit laundry, dedicated in-unit storage space, and one reserved outdoor parking spot located close to the front entrance. The pet-friendly complex features multiple visitor parking spaces and beautifully maintained common areas. With low condo fees of just $204/month, covering exterior maintenance, landscaping, and snow removal, this home delivers exceptional value. Close to schools, parks, trails, public transit, shopping, and major highwaysthis is your chance to own in one of Kitcheners most growing and vibrant communities! Furnace (2024) Water Softener (2024) (id:60365)
664 Upper James Street
Hamilton, Ontario
Attention Hair Stylists, Designers, Artists, Barbers & Boutique Salon Owners! A rare opportunity awaits! Step into ownership of a famously established, state-of-the-art high-end salon. Fully turnkey and ready to elevate your career or expand your brand. Strategically located across from Hamilton Mountains busiest power centres, this boutique salon is a true showstopper ,presenting 11 out of 10 in design, ambiance, and reputation. Includes - Land, building & business, All chattels, fixtures & equipment. Optional seller training and/or continued involvement for up to 3 years. Whether you're an industry veteran or rising talent, this is your chance to own a landmark in Hamilton's beauty scene. (id:60365)
9 Concession Street W
Trent Hills, Ontario
Charming 3-Bedroom Home on Over Half an Acre Backing Onto Serene Mill Creek! Enjoy 1699 sq ft of above-grade living space on a beautifully treed lot with ultimate privacy and nature at your doorstep. This bright, well-maintained home features hardwood flooring in the main level primary rooms, large sun-filled windows, and a functional layout perfect for families or entertaining. The kitchen walks out to a spacious deck overlooking the lush yard and tranquil creek. The lower level offers a separate walkout, perfect for in-law potential or easy access to outdoor living. With 3 generous bedrooms, 3 bathrooms, and a setting that feels like a nature escape, this property is a rare find in an unbeatable location. (id:60365)

