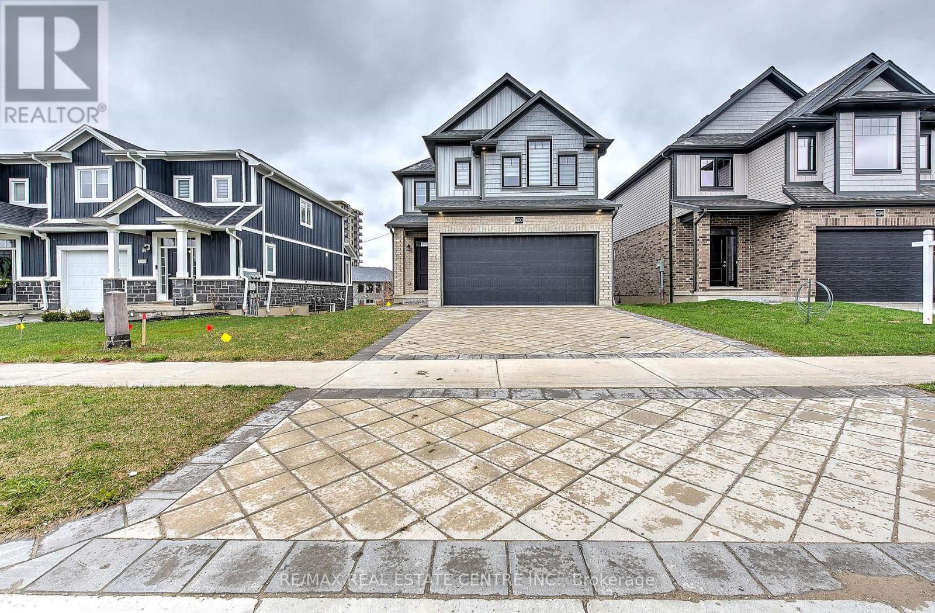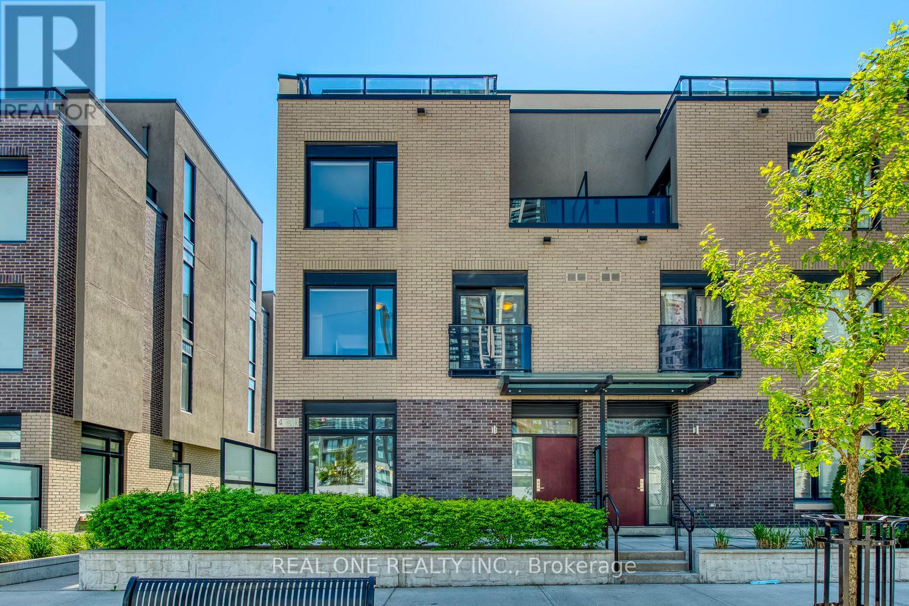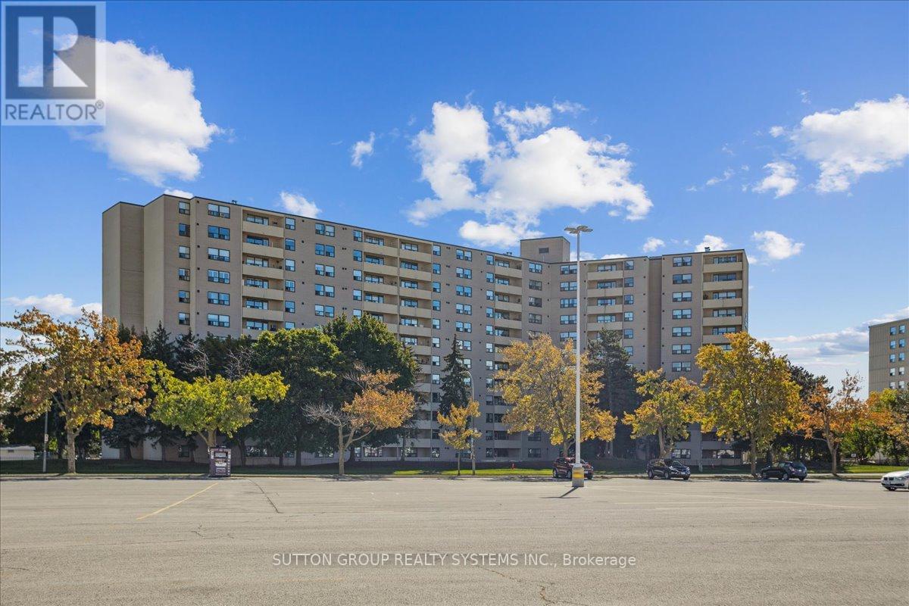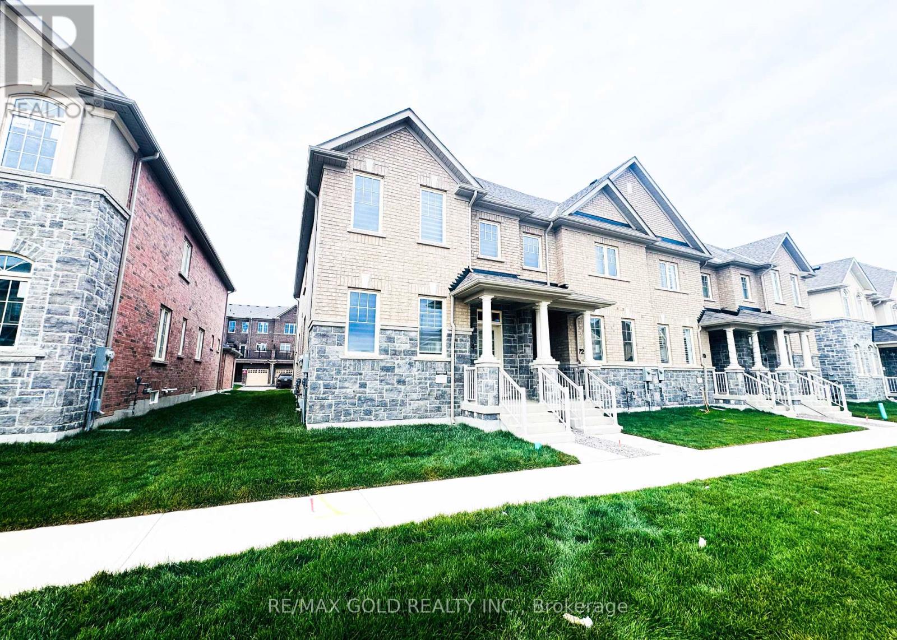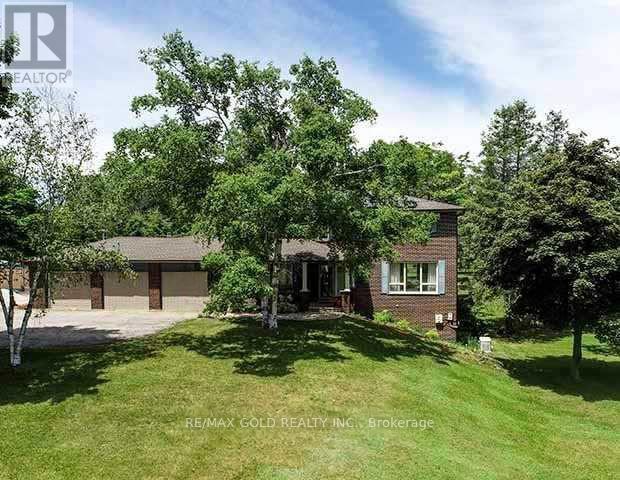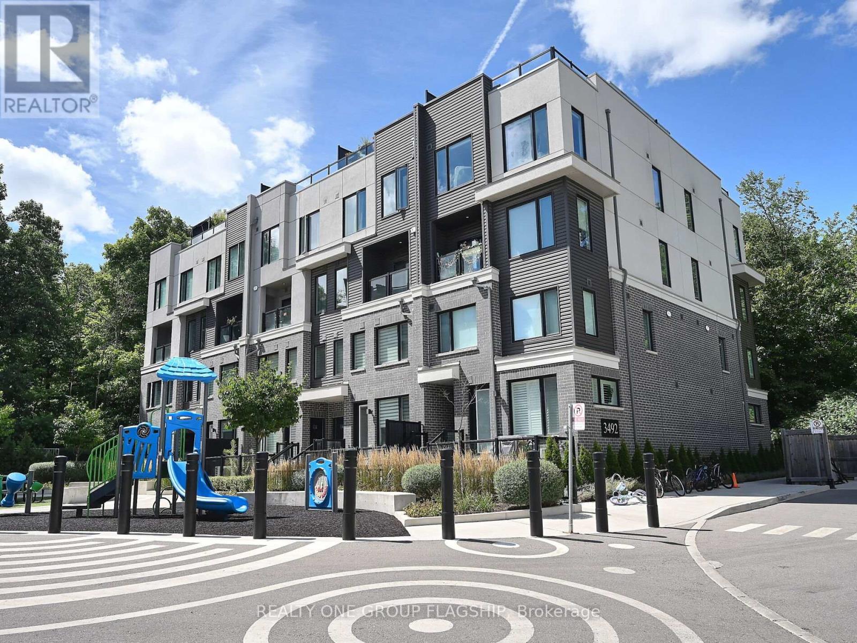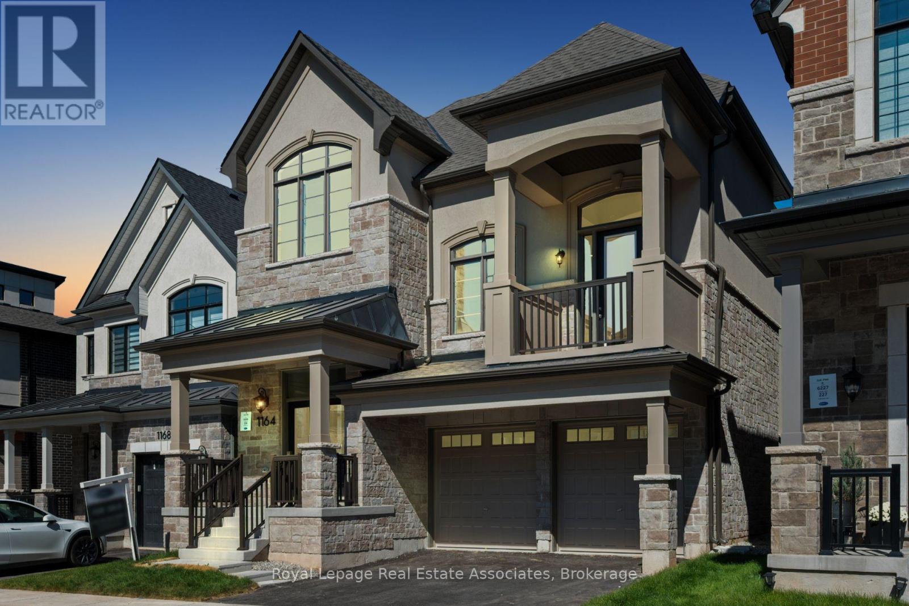116 Gordon Street
Shelburne, Ontario
Welcome to "Shelburne Towns"!!! UNIT #5 known as "The Mills End Units" ( there are only 2 available) offering 1613 square feet of modern practical living. Located in a quiet enclave of only 5 units!! Sunset views & backing on to the Dufferin Rail Trail great for long bicycle rides or walks. Located within close proximity to the downtown core offering fantastic shopping, dining & convenience. The local schools and park are within walking distance. The moment you walk in you will appreciate the the spacious foyer leading to a very bright open concept Living room/Dining area/Kitchen. There is a main floor powder room & main hall closet. The second floor offers 3 bedrooms, 2 bathrooms and a laundry facility. The primary bedroom with a 3pc en suite and a walk-in closet. The full basement is unfinished with a "rough in" for a 4pc bathroom, laundry & kitchen with framed interior walls except the future bathroom area. Built-in 1 car garage & 2 parking spaces in the driveway with Unit #5. This unit is bright and spacious and makes for a wonderful NEW HOME!! Completion is approximately 60-90 days. ALL measurements are as per builder drawings and approximate. Property taxes will not be assessed until after closing of the transaction to the new owner. (id:60365)
104 Walden Drive
Shelburne, Ontario
Welcome to "Shelburne Towns"!!! Unit #1 known as "The Mills End Units "offering 1613 Square Feet of modern practical living. Located in a quiet enclave of only 5 units!! Sunset views & backing on to the Dufferin Rail Trail. Located within close proximity to downtown shops, dining & all conveniences. Local schools are within walking distance. The moment you walk in you will appreciate the spacious foyer leading to a very bright open concept Living Room/ Dining area and Kitchen. There is a main floor powder room & main hall closet. The second floor offers 3 bedrooms & laundry. The primary bedroom has a 3pc bathroom and a walk-in closet. The full basement has a "rough in" for a 4pc bathroom, laundry & kitchen with framed interior walls except the bathroom area. Built-in 1 car garage & 1 car private parking in the driveway. This unit has a bright welcoming feel and is a wonderful NEW home. Completion is approximately 90 days. All measurements are as per builder drawings and approximate. Property taxes will not be assessed until after closing date transfer to the new owner. (id:60365)
74 Pagebrook Crescent
Hamilton, Ontario
Set in Hamiltons desirable Nash North community, 74 Pagebrook Crescent is a renovated 3-bedroom, 3-bathroom freehold townhouse offering a walk-out basement with separate entrance, an attached garage, and a walk-out balcony. Recent upgrades completed in August 2025 include new flooring, fresh paint, a smart thermostat, new microwave, new stove. The main level features an open-concept layout with maple kitchen cabinetry, stainless steel appliances, and a central island. Upstairs, the primary bedroom includes a walk-in closet and private ensuite, along with the convenience of second-floor laundry. Surrounded by parks, schools, and shopping, and with quick access to the Red Hill Parkway and QEW, this home provides modern comfort in a family-friendly neighbourhood with excellent commuter connections and strong community ownership. (id:60365)
25 Saddlesmith Circle
Ottawa, Ontario
Beautiful 2-bedroom + loft townhome with finished basement in the heart of Kanata. This thoughtfully designed home features high ceilings that create a sense of space and elegance, an updated kitchen with new appliances (2024), a spacious living/dining area filled with natural light, and a convenient main floor powder room. Upstairs youll find two large bedrooms, including a primary suite with ensuite bath and walk-in closet, plus a versatile loft ideal for a home office. The finished basement offers extra living space and ample shelving for organized storage. The private fenced backyard, complete with lovely landscaping and a large shed, provides full privacy, perfect for relaxing or entertaining. Includes garage with inside entry and two driveway parking spots. Close to schools, parks, shopping, and transit. move-in ready October 1st! *For Additional Property Details Click The Brochure Icon Below* (id:60365)
1600 Noah Bend
London North, Ontario
Welcome to this stunning detached home offering 4 spacious bedrooms and 3 modern bathrooms, boasting approximately 2,360 sq. ft. of living space. Situated on a premium 36 x 106 ft. lot with a double car garage, this home is designed for both style and functionality. Featuring elegant hardwood flooring and tile on the main floor, a sleek quartz countertop in the kitchen, and oak staircase leading to both the second floor and the basement. The second floor offers hardwood flooring in the hallway, cozy carpeting in the bedrooms, and tiled bathrooms for a clean, polished finish. Enjoy seamless indoor-outdoor living with access to the deck through a large sliding door off the main floor. The legal walkout basement offers excellent potential for future rental income or extended family living. Conveniently located close to all amenities including schools, parks, shopping, and transit. (id:60365)
1 - 4030 Parkside Village Drive
Mississauga, Ontario
Bright & Beautiful 3 Bedroom & 3 Bath 3-Level Townhouse in the Heart of Downtown Mississauga! Open Concept Kitchen, Dining Room & Great Room Area with Engineered Hardwood Flooring & Large Windows! Contemporary Kitchen Boasts Dual-Tone Cabinetry, Quartz Countertops & Stainless Steel Appliances! 2pc Powder Room Completes the Main Level. 2 Bedrooms, 4pc Main Bath & Convenient Upper Level Laundry Closet on 2nd Level. 2nd Bedroom Features Juliette Balcony. Private 3rd Level Primary Bedroom Suite Boasts Large Window, W/O to Private Balcony & 4pc Ensuite with Tub & Separate Shower. 1,740 Sq.Ft. + Bonus Outdoor Space/Rooftop Terrace ~ Great for Relaxing & Entertaining! 9' Ceilings. Includes 2 Underground Parking Spaces! Conveniently Located in Mississauga's City Centre within Walking Distance to Many Parks & Trails, Square One, Celebration Square, YMCA, GO Transit, Living Arts Centre, Sheridan College Campus & More... Plus Easy Hwy Access! (id:60365)
614 - 700 Dynes Road
Burlington, Ontario
Recently Updated 2 Bedroom And 2 Bathroom Suite In The Highly Desirable South Burlington. Primary bedroom Comes with 2Pc Ensuite And A Walk-In Closet With Organizer. Spacious Suite Is Equipped With Eat-In Kitchen, InSuite Laundry, Storage Room And Underground Parking. Great southwest view of the escarpment From the Oversized Balcony. Updates:Kitchen (2022), Engineered Hardwood Floor (2025), Both Bathrooms (2000). Quick Access To Qew, GoTrain And Local Transit. (id:60365)
74 Grassbank Road
Brampton, Ontario
Brand New Never lived in End unit Corner Freehold Townhouse wth 2 Car Garage. 3 Good Size Bedrooms, 3 Washrooms, Separate Living& Dinning, Family room and Breakfast Area. Good Size Kitchen With Stainless Steels Appliances and Center Island. Laundry on 2nd Floor. (id:60365)
14 Birchview Drive
Caledon, Ontario
4 Bedrooms and 3 Washrooms! In Estate Subdivision On Mature 2.5 Acre Lot With Towering Evergreens, In-Ground Pool, Natural Gas, Fiber Internet, Seasonal Stream W/Bridge While Being Only 20 Mins From Brampton. Walk out Basement . Covered Front Porch, Sunken Living Rm; Dining W/ Bamboo Flrs, Eat-In Kitchen Has Ss Appliances & W/Out To Deck; Family W/Gas Fp & Door To Yard; Master W/I Closet & 3-Piece Ensuite. Bsmt W/Gas Fp; Family Rm+W/Out To Yard. (id:60365)
3 - 3492 Widdicombe Way
Mississauga, Ontario
The Way on Erin Mills and Collegeway, 2 Story, 4 years Old stacked Townhouse, Ground and 2nd floor, Best design in the compound with NO STAIRS TO CLIMB TO YOUR HOME, 9' ceiling, upgraded open kitchen, Hardwood all through the two floors, Top of the line Zebra blinds on all windows, Gourmet kitchen with S/S appliances and Quartz countertop, A Dedicated HVAC System, with A Tankless Water Heater that provides Comfort And Energy Efficiency, a spacious patio facing the kids play area equipped with natural gas line for your BBQ days. next to the upcoming state of the art South Common new Community Centre, walk to Walmart, Shoppers, No-frills super market, restaurants, walk to Mississauga transit hub. 2 minutes to hwy 403, 5 minutes to the QEW. (id:60365)
1164 Onyx Trail
Oakville, Ontario
Welcome To 1164 Onyx Trail, Located In The Sought-After Community Of Joshua Meadows In Oakville. This Brand-New, Never-Lived-In Home Is The Prestigious Kingsley Elevation French Chateau Model By Mattamy Homes, Showcasing 3,179 Sq. Ft. Of Exceptional Living Space With 4 Bedrooms And 3.5 Bathrooms. The Exterior Impresses With Its Elegant Stone And Stucco Finish, Complemented By A Two-Car Garage And Driveway Parking For Two Additional Vehicles. Inside, You Are Greeted By Soaring Ceilings And An Abundance Of Natural Light That Highlights The Thoughtful Design Throughout. The Formal Dining Area Flows Seamlessly Into The Spacious Living Room Overlooking The Backyard, Perfectly Combined With The Gourmet Eat-In Kitchen Featuring A Large Centre Island, Quartz Countertops, Upgraded Cabinetry, And A Walkout To The Deck. The Mid-Level Offers A Stunning Great Room With Its Own Balcony, Creating An Additional Space For Relaxation And Entertaining. Upstairs, The Primary Suite Delivers A True Retreat With A Walk-In Closet And A Luxurious 6-Piece Spa-Like Ensuite, While Bedrooms Two And Three Are Generously Sized And Share A Well-Appointed 5-Piece Bathroom. Bedroom Four Offers The Added Benefit Of A Private 3-Piece Ensuite. The Lower Level Includes A Finished Laundry Room And A Large Unfinished Space With A 3-Piece Rough-In And Above-Grade Windows, Providing Endless Possibilities To Customize To Your Needs. This Rare Opportunity Combines Modern Design, Premium Finishes, And A Coveted Oakville LocationA Perfect Place To Call Home. (id:60365)
7 Joymar Drive
Mississauga, Ontario
Streetsville. This Charming Bungalow With A Walkout Basement Sits On A Rare 74 Ft X 202 Ft Prime Lot, Offering Over 2,100 Sq. Ft. Of Finished Living Space With 1+2 Bedrooms, 3 Bathrooms, An Attached Single-Car Garage, And Driveway Parking For 3 Vehicles. The Main Level Showcases Hardwood Flooring Throughout, A Formal Dining Room Ideal For Family Gatherings, And A Spacious Eat-In Kitchen With Built-In Appliances. The Bright Living Room Is Designed For Comfort With Coffered Ceilings, Built-In Bookshelves, Pot Lights, A Gas Fireplace, And A Walkout To A Large Deck Overlooking The Backyard Oasis. The Primary Bedroom Features A Large Closet, A 4-Piece Ensuite With Glass-Enclosed Shower And Separate Jacuzzi Tub, Plus Convenient Main-Level Laundry, While An Additional 4-Piece Bathroom Completes This Floor. The Lower Level Offers A Generous Family Room With Above-Grade Windows, Two Additional Rooms Easily Used As Bedrooms, A 2-Piece Bathroom, A Partially Finished Workshop, And A Separate Entrance For Added Flexibility. Step Into The Backyard To Discover A Private Paradise, Surrounded By Mature Trees, Complete With A Garden Shed And A Custom-Built Bunkie With Electricity, Perfect As A Workshop Or Childrens Clubhouse. This Rare Offering Combines Privacy And Convenience, Just Minutes From Downtown Streetsvilles Shops, Restaurants, Parks, And Transit, With Quick Access To Major Highways, Downtown Toronto, And Pearson International Airport. Located In The Highly Regarded Vista Heights School District, This Property Presents A Unique Opportunity To Enjoy Both Lifestyle And Location In One Of Mississaugas Most Coveted Neighbourhoods. (id:60365)





