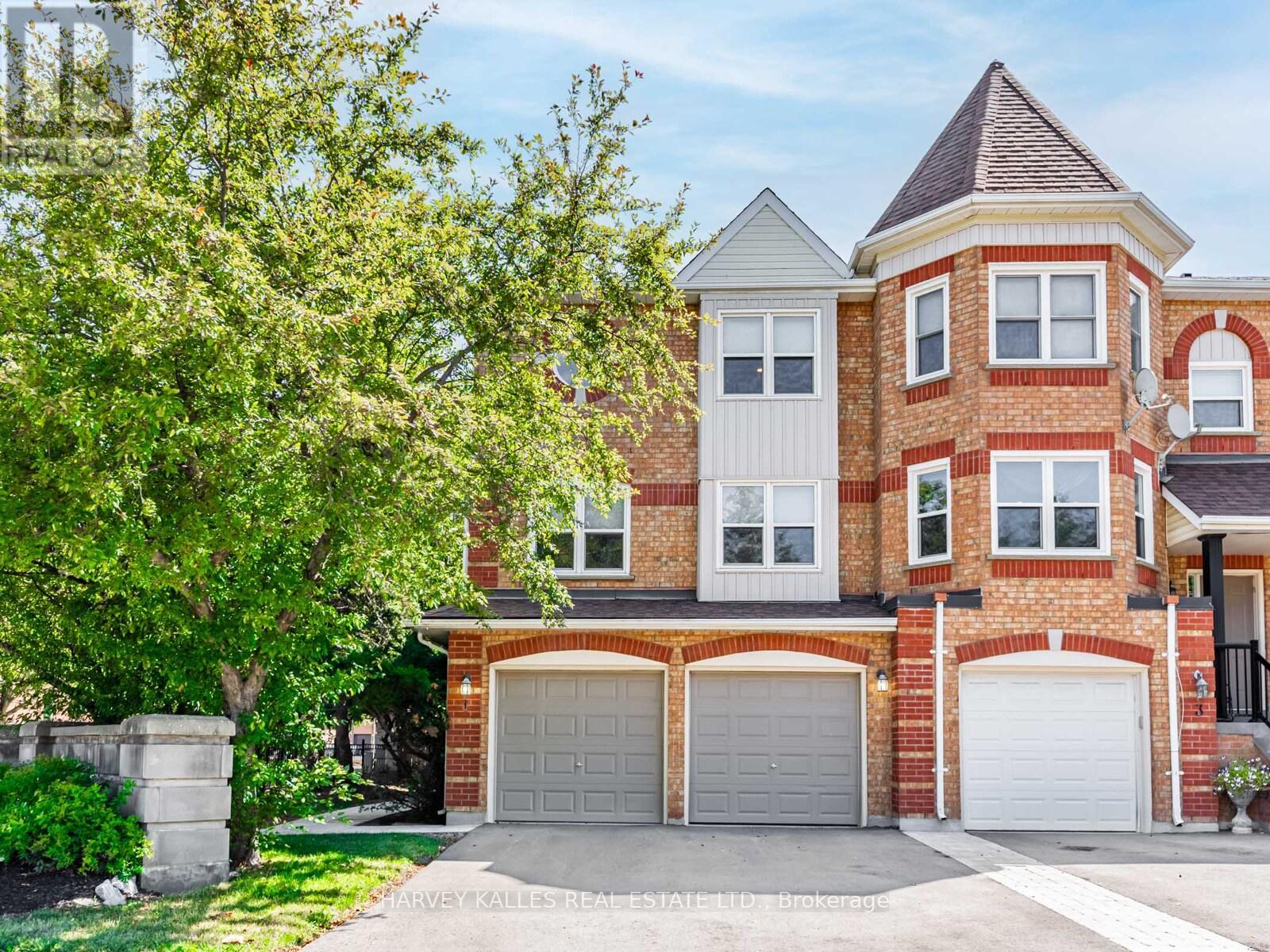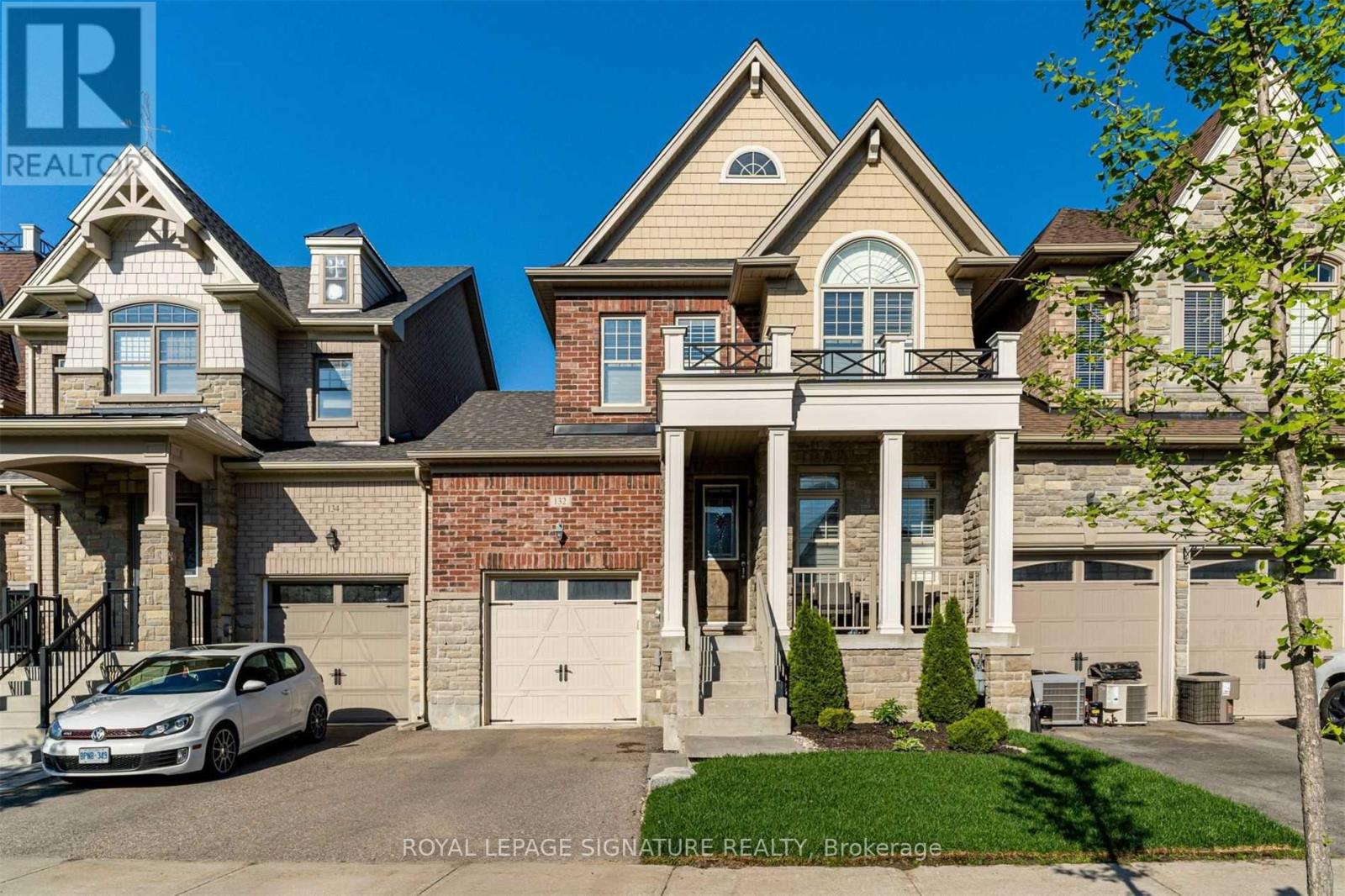7466 11th Line
Essa, Ontario
Top 5 Reasons You Will Love This Home: 1) Host with style in a chef-inspired kitchen where luxury and function unite, featuring Viking professional fridges, a sleek Dacor gas range, and a built-in coffee station, this stunning space is ideal for everything from relaxed mornings to upscale dinner parties 2) Step into your private backyard oasis, complete with an above-ground pool, a soothing hot tub, and a custom armour stone firepit, perfect for summer days and cozy evenings, all within a fully fenced yard with a garden shed for effortless organization 3) Designed for entertaining, the walk-up basement includes a wet bar, pool table, dart board, and built-in beer keg taps, an ultimate hangout zone that flows seamlessly into the backyard for easy indoor-outdoor enjoyment 4) At the end of the day, unwind in the serene primary suite featuring a custom-built-in closet and modern 2-piece ensuite, while two additional spacious bedrooms and a total of 2.5 bathrooms provide ample comfort for family and guests alike 5) Set on a peaceful country lot, this home is filled with high-end finishes, a striking fireplace, and thoughtful touches throughout, offering a warm, refined escape from the everyday. 1,459 above grade sq.ft. plus a finished lower level. Visit our website for more detailed information. *Please note some images have been virtually staged to show the potential of the home. (id:60365)
55 Walkview Crescent
Richmond Hill, Ontario
Entire Property For Lease, Look No Further. Welcome To This Stunning, Bright Home With Unobstructed Southern Exposure And An Open Floor Concept In The Heart Of The Tranquil Oak Ridges Neighborhood. This (Almost Detached- Only Attached By Garage) Beautiful Townhome Includes A Bright Walkout Basement With Lots Of Potential Uses. It Is Located Within A Close Distance To Shops, Schools And Parks. The Recent Top To Bottom Updates Include Newer Kitchen W/Quartz Countertops, Stainless Steel Appliances, Newer Washer & Dryer, Hardwood Floors Throughout The Main & 2ndFloors, With Wood Staircase, Direct Access From The Garage To The House & Backyard. Rooms are virtually staged. Look No Further. Welcome To This Stunning, Bright Home With Unobstructed Southern Exposure And An Open Floor Concept In The Heart Of The Tranquil Oak Ridges Neighborhood. This (Almost Detached- Only Attached By Garage) Beautiful Townhome Includes A Bright Walkout Basement With Lots Of Potential Uses. It Is Located Within A Close Distance To Shops, Schools And Parks. The Recent Top To Bottom Updates Include Newer Kitchen W/Quartz Countertops, Stainless Steel Appliances, Newer Washer & Dryer, Hardwood Floors Throughout The Main & 2ndFloors, With Wood Staircase, Direct Access From The Garage To The House & Backyard. Rooms are virtually staged. (id:60365)
Th 152 - 31 Almond Blossom Mews
Vaughan, Ontario
3 Bedroom, 2.5 Bath Mobilio Townhouse w/ large private rooftop terrace located in the heart of Vaughan. 9 Ft ceilings on the main floor. Open concept modern kitchen w/Quartz countertop & island, backsplash. Master bedroom with 5Pcs Ensuite bathroom and W/O balcony. Ensuite laundry on upper floor. Rooftop Private Terrace at Upper Floor. Laminate Through-Out & Lots of Windows w/Sunlight. Minutes To Highway 7/400/407 And Nearby Public Transportation. Close To York U, VMC, YMCA, IKEA, Costco, Cineplex, Shopping, Restaurant. (id:60365)
1 Edenbridge Drive
Vaughan, Ontario
Bright & Spacious 2592 Square Foot 3 Bed, 4 Bath End Unit Townhome in Prime Beverley Glen/Wilshire, Thornhill! Rarely offered, this well maintained home features a functional layout with large principal rooms, family room with fireplace, walk-out to private patio, and direct double garage access. Family sized kitchen with granite counters, centre island, and eat-in area. Sunlit living/dining ideal for entertaining. Primary bedroom boasts 4 piece ensuite & walk-in closet. Steps to Promenade Mall, Shopping, Restaurants, top schools, parks, transit & Highways 7/407. Comfort, Space & Convenience in one! (id:60365)
64 Pillar Rock Crescent
Markham, Ontario
Welcome to 64 Pillar Rock Cres, the freehold townhouse in Markhams Victoria Manor community. A very functional two-story townhouse featuring four bedrooms, a finished basement, and an additional kitchen. The well-designed layout provides practical space that meets the needs of the whole family .9Ft Ceilings On Main. Upgraded Kitchen. (id:60365)
2 Green Darner Trail
Bradford West Gwillimbury, Ontario
Stunning 5-bedroom detached home on a premium corner lot in one of Bradford's most sought-after neighbourhoods. Offering over 3,000 sq. ft. of living space, this home features an open-concept layout with hardwood floors on the main level, crown moulding, pot lights, and 9-ft ceilings. The upgraded eat-in kitchen boasts granite counters, a centre island, backsplash, and stainless steel appliances. Enjoy the cozy gas fireplace in the family room. The fully finished basement apartment with separate entrance is perfect for rental income or in-law use. Spacious primary bedroom includes a walk-in closet and 4-piece ensuite. Close to top-rated schools, Highway 400, parks, and all essential amenities. Move-in Ready! (id:60365)
2202 - 28 Interchange Way
Vaughan, Ontario
Festival - Tower D - Brand New Building (going through final construction stages) 498 sq feet - 1 Bedroom & 1 Full bathroom, Corner Unit with Balcony - Open concept kitchen living room, - ensuite laundry, stainless steel kitchen appliances included. Engineered hardwood floors, stone counter tops. (id:60365)
21 Blackpool Lane
East Gwillimbury, Ontario
Welcome to 21 Blackpool Lane in East Gwillimbury, just north of Newmarket. This beautifully upgraded exceptional Minto-built townhouse in Queen's Landing community is perfect for first-time buyers, downsizers, or those moving up from a condo. Awesome layout. Featuring 2 bedrooms, 3 bathrooms, and 1,238 sq. ft. of open-concept living space, it includes a modern kitchen with quartz countertops and stainless steel appliances, laminate flooring, 9-ft ceilings, and a spacious master suite with ensuite and double closets. Additional highlights include an oak staircase, a private balcony, an extra-deep garage with an entrance to the garage, long driveway, and extra storage areas. There is a partial basement offering additional storage. You have your own private balcony to relax and enjoy or even light up a BBQ! Located near parks, schools, shopping, and major transit routes like the 404 and GO Station. A move-in-ready home offering comfort, convenience, and value. Tranquil Calm And Peaceful Area. Don't miss your chance to own a home in a prime location at an incredible value this opportunity won't last! Schedule your visit today! (id:60365)
132 Alex Campbell Crescent
King, Ontario
Bright & Spacious Luxury 3-Bedroom Townhome In Prestigious King City! This Elegant Home Features An Open-Concept Living And Dining Area, A Gourmet Kitchen With Granite Countertops, A Centre Island With Breakfast Bar, Walk-Out To A Large backyard. The Finished Basement Offers Additional Living Space With Pot Lights And A Full 4-Piece Bathroom. Located In A Family-Friendly Neighbourhood, Just minutes To Schools, Parks, Shops, GO Transit, Highways, And All Essential Amenities. (id:60365)
57 Linda Road
Georgina, Ontario
This spectacular retreat is situated on over half an acre and features quality renovations and upgrades. It includes a large enclosed area with cathedral ceilings, a spacious gazebo, and an in-ground pool surrounded by stamped concrete, along with a covered patio. This year-round home blends beautifully with the natural surroundings, which feature mature trees, gardens, and a private trail leading to the river. The main house has been fully renovated and boasts a large primary bedroom, as well as a fabulous open-concept living, dining, and kitchen area that overlooks the backyard gardens. Additional amenities include a detached garage, a circular driveway, a new artisan well, and much more. This property is truly an oasis for creating wonderful memories. (id:60365)
8906 Tosorontio Sideroad 30
Adjala-Tosorontio, Ontario
Unlock the potential of approximately 2 acres of prime, untouched beauty in Adjala-Tosorontio. This serene rural retreat offers the perfect setting for recreational activities and is an ideal location for those seeking a peaceful escape. Just minutes from the charming Village of Glencairn, the land boasts picturesque views overlooking lush farm fields, providing the perfect backdrop for your potential dream home (subject to local and related authorities). Outdoor enthusiasts will enjoy endless opportunities for hiking, biking, and exploring nearby trails. Conveniently located along a paved road, this property offers both tranquility and accessibility, making it an exceptional canvas for your vision. (id:60365)
109 Imperial Crescent
Bradford West Gwillimbury, Ontario
This beautifully upgraded 4-level backsplit offers a spacious and inviting layout. The main floor features a stylish modern kitchen, open living and dining areas with abundant natural light, and quality finishes throughout. Upstairs, you'll find three comfortable bedrooms with ample closet space. The lower level offers a cozy family room with a fireplace, while the fully finished basement provides extra living space, perfect for a recreation room. It also includes an additional bedroom, ideal for guests or a home office. Outside, a large double deck including built-in benches provides lots of space to entertain outdoors and overlooks a well-maintained backyard. Over $50K in recent upgrades include a renovated bathroom, new appliances, a premium water filtration system, attic insulation, interlocking, and a refreshed deck. Situated in a family-friendly neighborhood, this home is close to parks, schools, and shopping. (id:60365)













